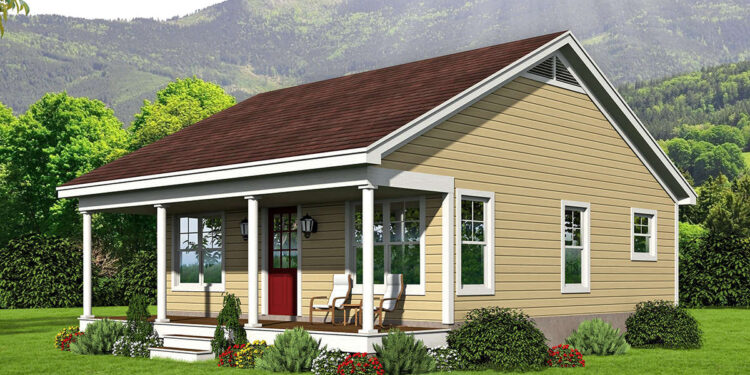Exterior Design
This modest ranch offers **676 heated square feet** in a compact, efficient footprint.
The plan’s overall width is **26 ft** and depth is **26 ft 6 in**.
The roof is pitched at **6:12**, giving a balanced slope that suits the small scale.
Exterior framing is done with **2×4 wood construction** (with an available 2×6 upgrade).
A modest **front porch** is included, providing a sheltered entry.
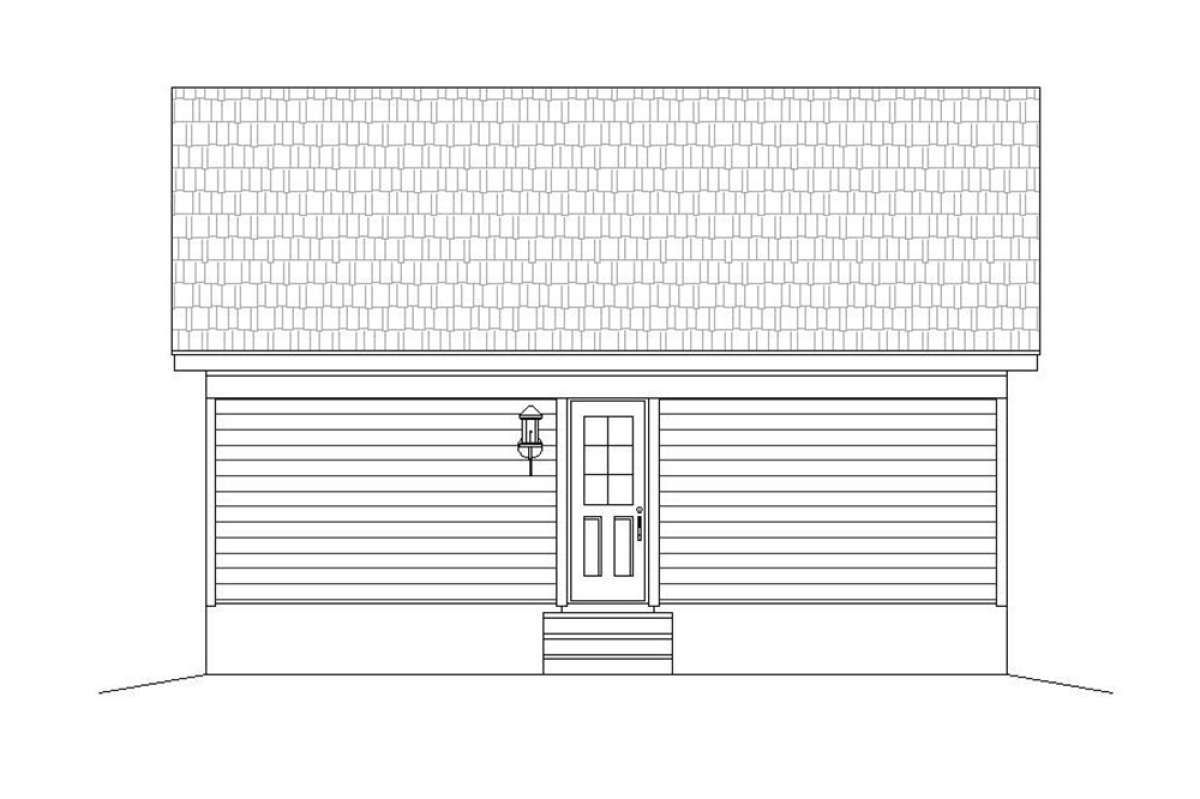
Interior Layout
The home is entirely **one story**, no upper levels or lofts.
Main-floor ceiling height is **8 ft** throughout.
The floor plan is open in the living / kitchen / dining core, minimizing hallway waste.
The entry leads directly into the living area, which flows into the kitchen zone. Rooms are closely arranged to maximize use of space.
Floor Plan:
Bedrooms & Bathrooms
This plan includes **1 bedroom**.
There is **1 full bathroom**, accessible from the common living zone.
The placement of the bath is efficient, providing privacy while keeping plumbing runs compact.
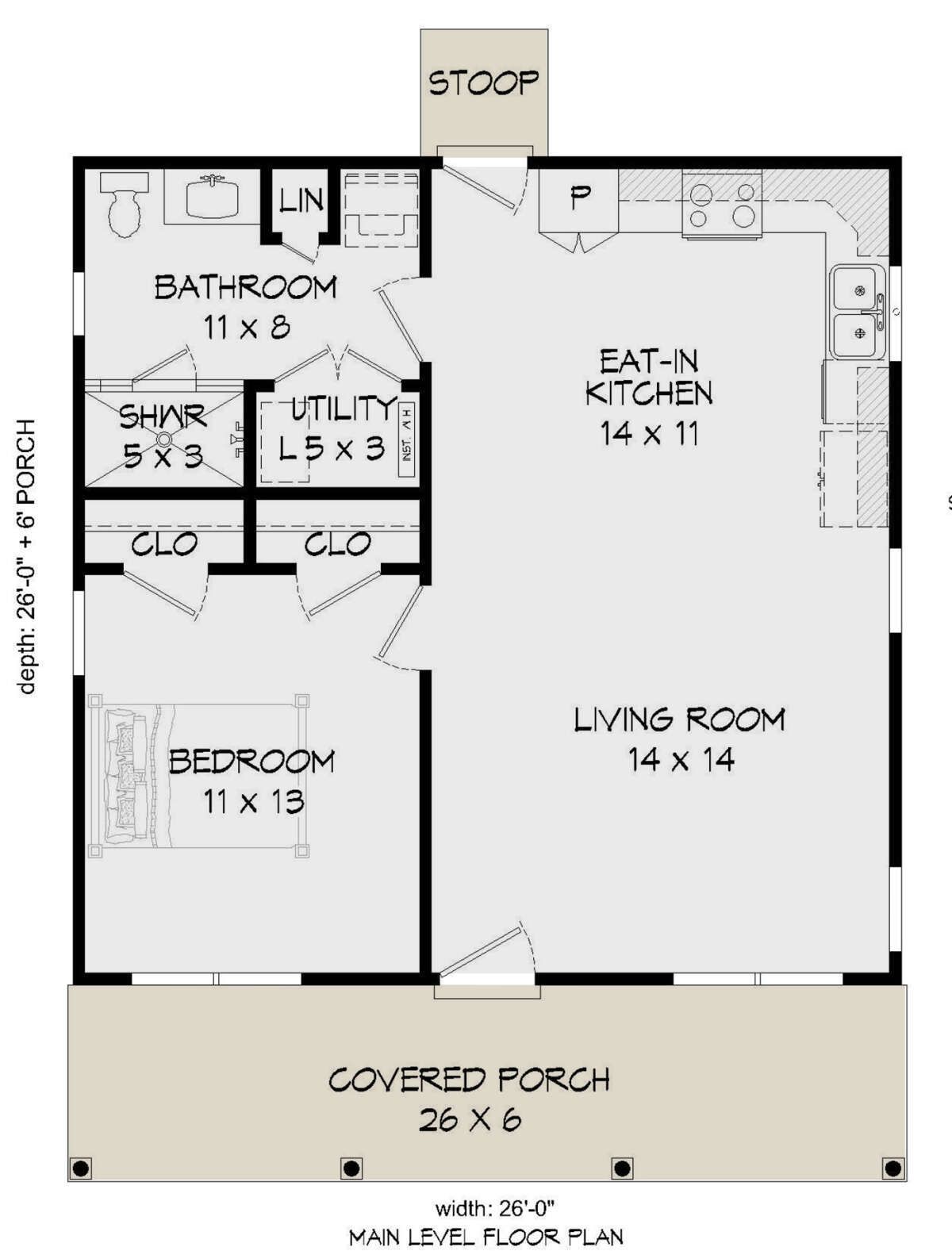
Living & Dining Spaces
The living area shares an open relationship with the dining zone, creating a sense of expansiveness despite the small footprint.
Window placement helps bring natural light into the core and connects the interior with the outdoors.
Kitchen Features
The kitchen is integrated with the main living zone, allowing for easy interaction and a social layout.
Though detailed cabinetry layout is not fully published, the scale suggests a compact but functional kitchen design.
Outdoor Living (porch, deck, patio, etc.)
The **front porch** gives a small but valuable outdoor threshold, great for relaxing or greeting visitors.
Because of the compact design, additional outdoor space (deck, patio) could be added at the rear if site and structure allow.
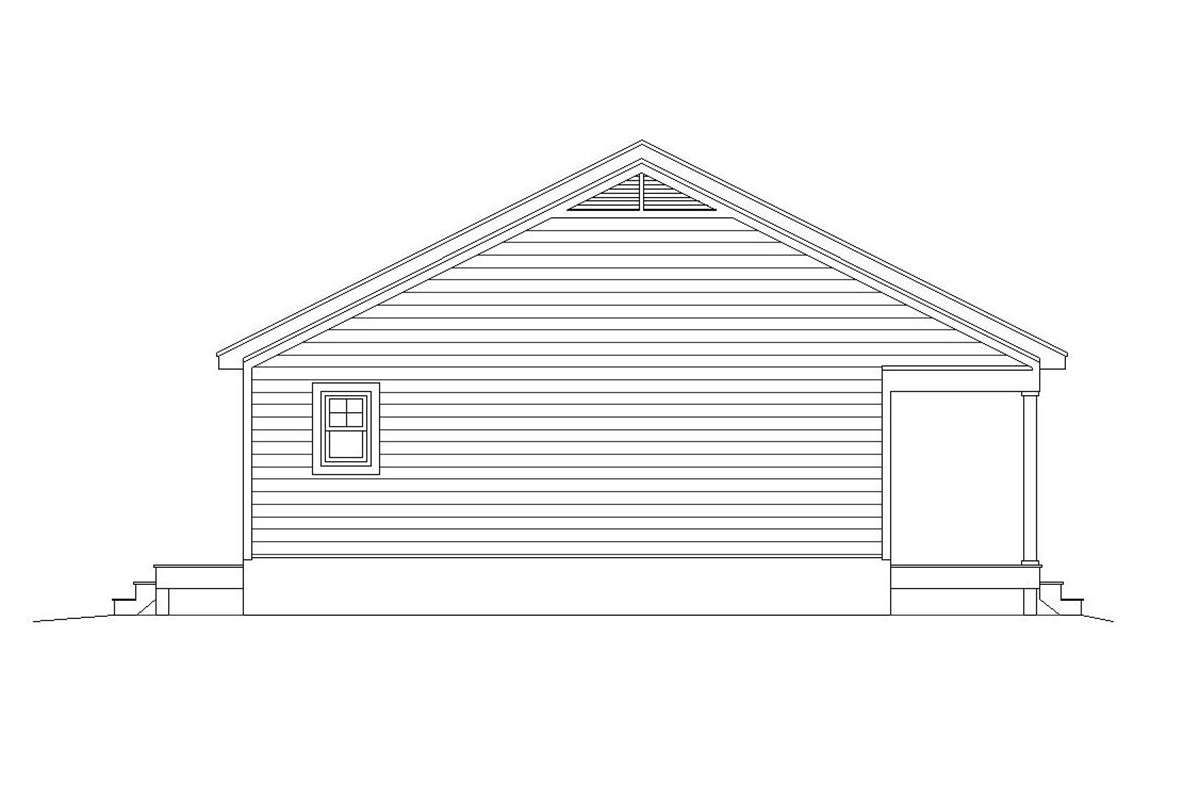
Garage & Storage
No garage is included in the base plan.
Storage must be handled via built-in shelving, closets, and efficient organization in the single bedroom and living zones.
Bonus/Expansion Rooms
No bonus rooms or second levels are part of the design—it is strictly single-level.
The simple rectangular form and roof geometry might support small expansions or covered deck additions later, depending on structural feasibility and local code.
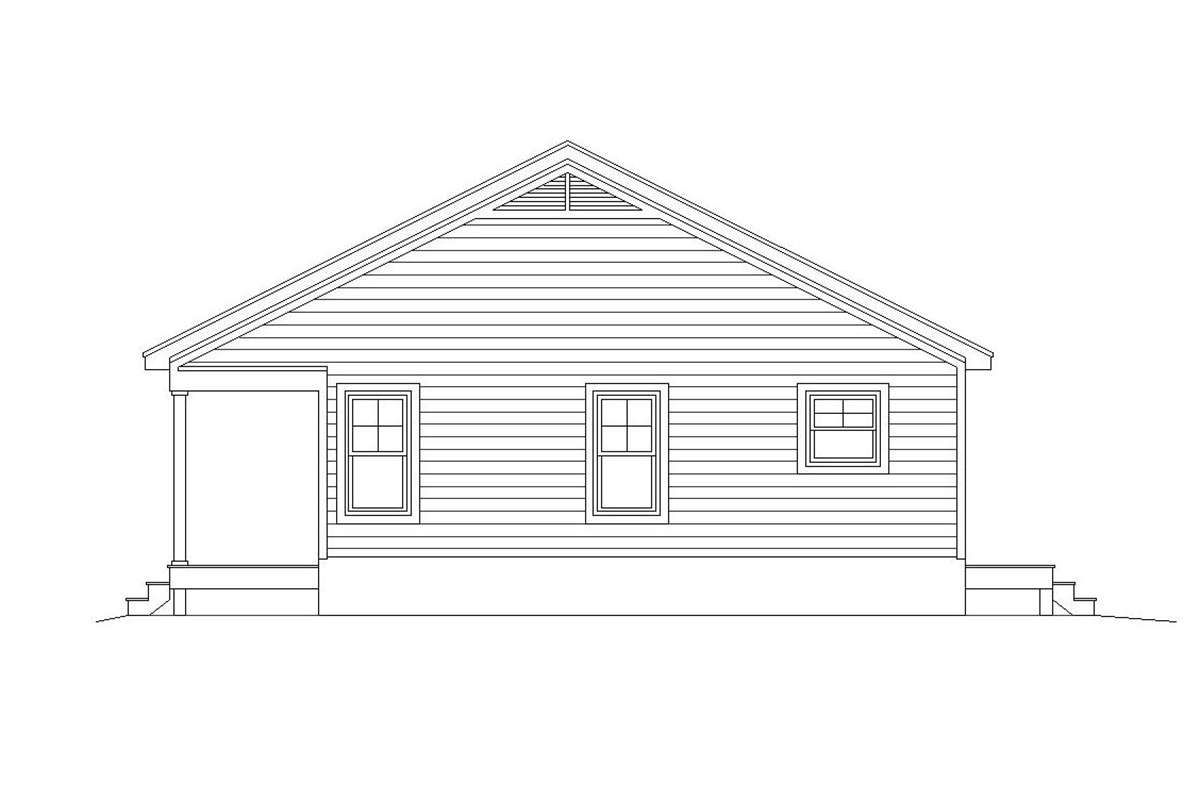
Estimated Building Cost
The estimated cost to build this home in the United States ranges between $150,000 – $250,000, depending on region, finishes, foundation, and local labor and materials market.
Plan 940-00149 is a smart, ultra-compact ranch design. It gives you the essentials—a bedroom, full bath, open living core, and a sheltered porch—in under 700 sq ft. If you’re looking for a minimalist, low-maintenance home, this plan delivers charm and function in a scaled-down package.
