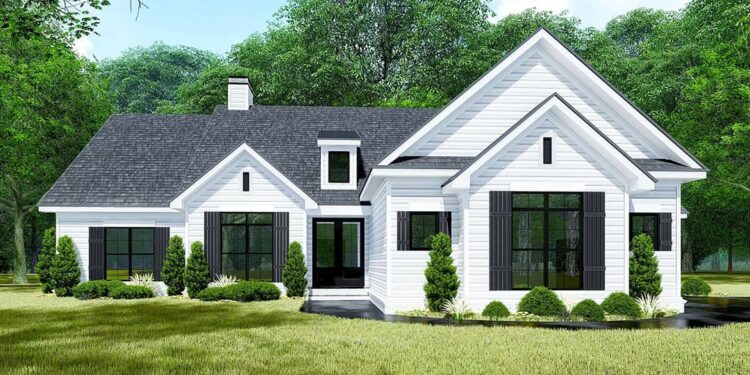Exterior Design
This plan totals **1,967 sq ft** on the main level, with an optional **429 sq ft** bonus space above the garage.
The home spans **72 ft 10 in wide × 65 ft deep**, with a maximum ridge height around **25 ft**.
Exterior walls are designed as **2×6 construction** standard.
A **3-car attached garage** (949 sq ft) is integrated into the front/side, with room for vehicles and storage.
The roof features a **10:12 primary pitch**, lending a steep, elegant silhouette.
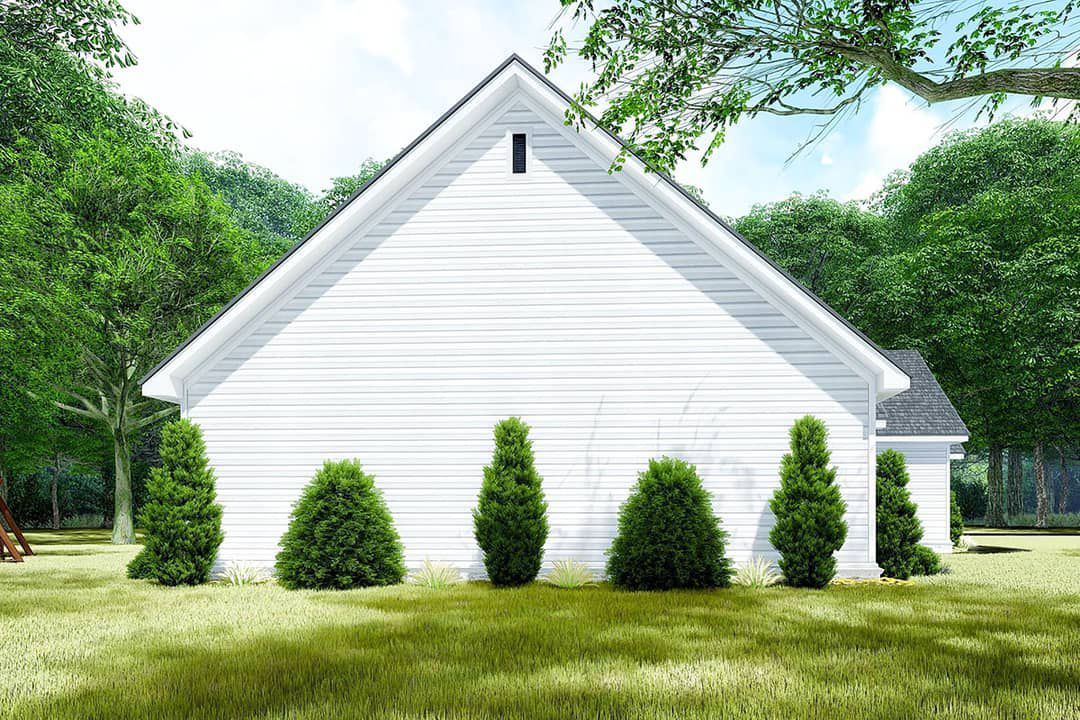
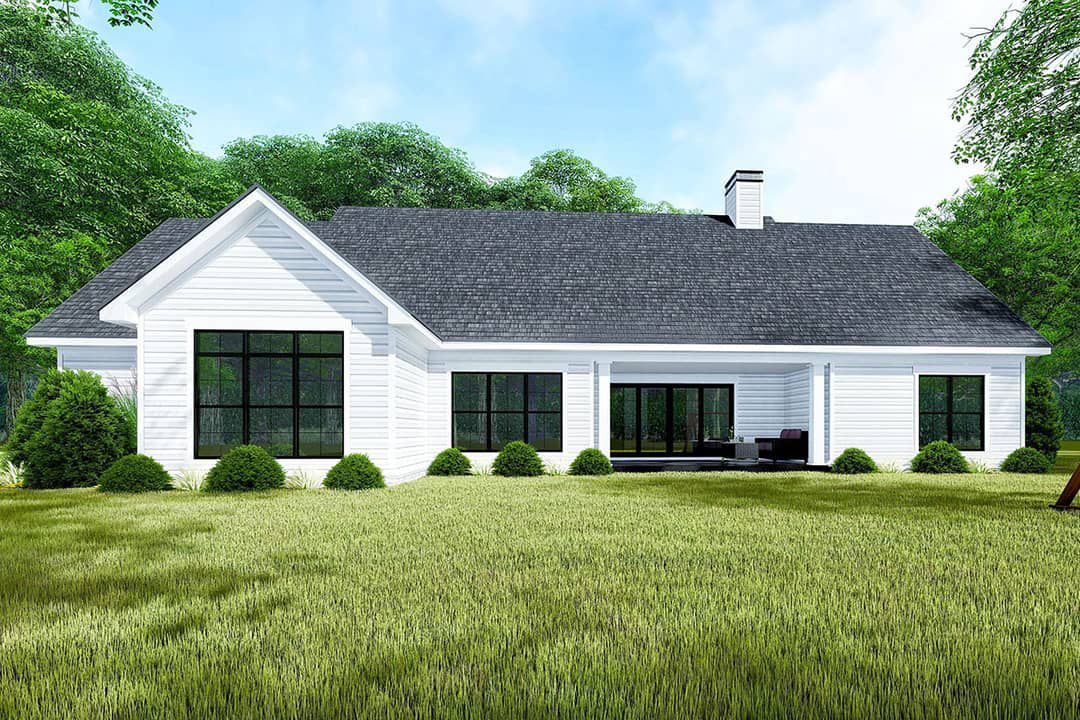
Interior Layout
The central portion of the home organizes as an open core: great room, dining, and kitchen form a sweeping shared space.
Exposed beams frame the vaulted ceiling over the great room and kitchen, adding rustic character and visual continuity.
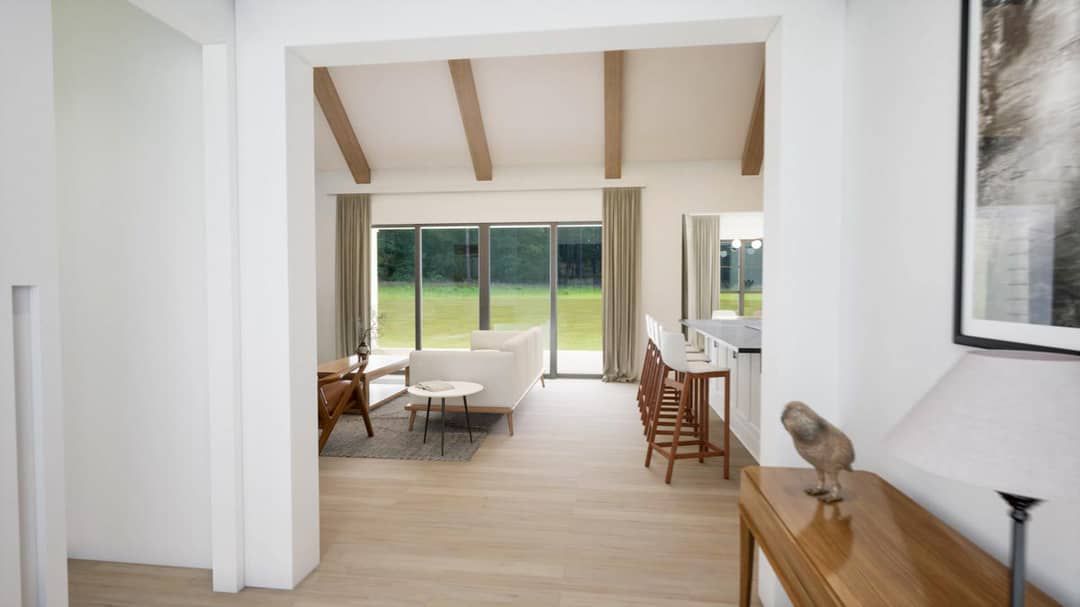
A massive island anchors the kitchen, with seating for five and strong connection to surrounding zones.
The master suite is vaulted, with a **5-fixture bath** and a clever **pass-through closet** that leads into the laundry.
On the opposite wing, **two similarly sized bedrooms** share a compartmentalized hall bath.
A **flex room** across the hall can serve as a home office, craft room, or optional fourth bedroom.
Floor Plan:
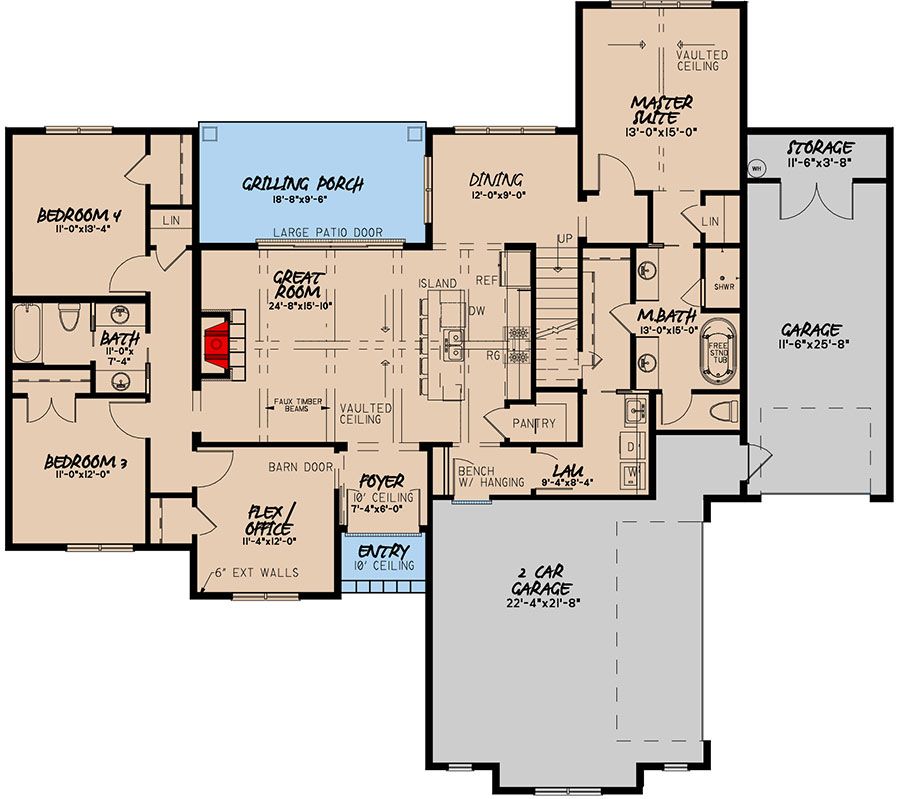
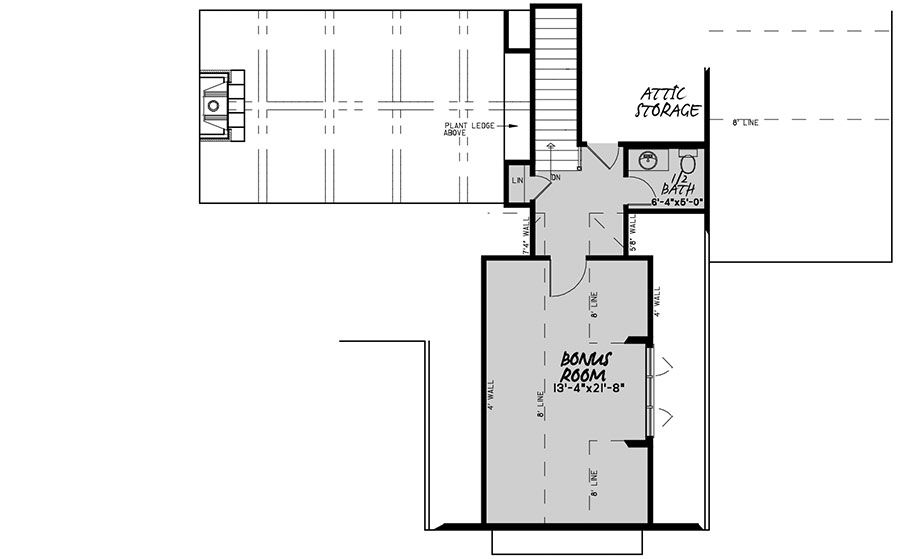
Bedrooms & Bathrooms
The base design offers **3 bedrooms**, with the option to have **4 using the flex zone**.
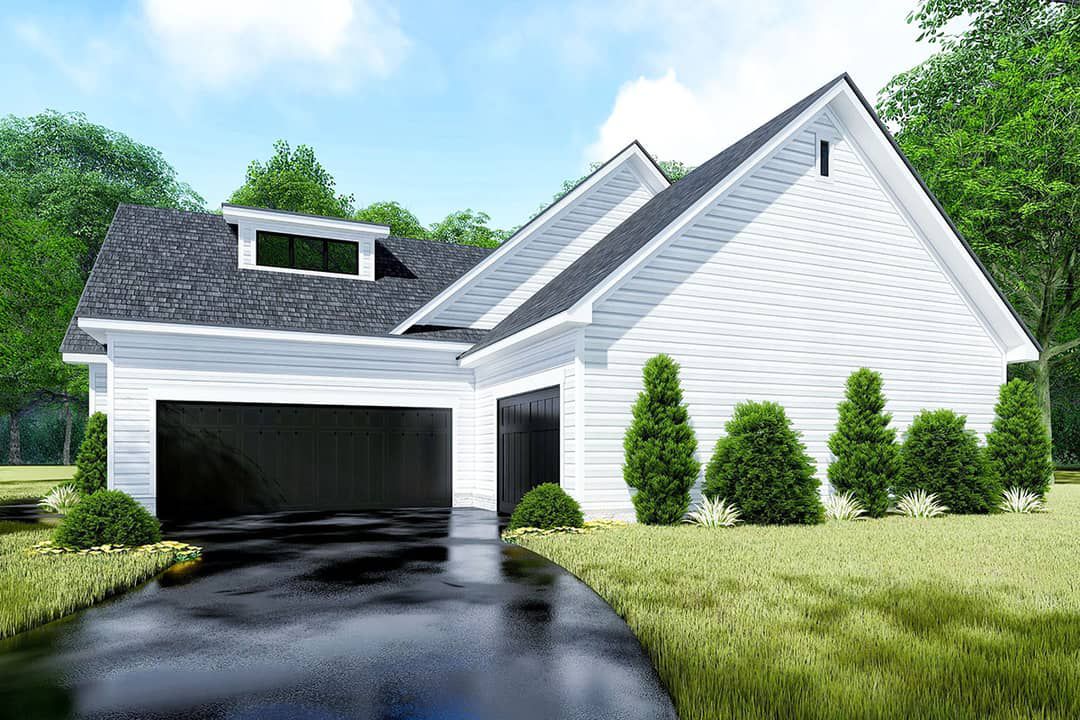
There are **2 full bathrooms + 1 half bathroom** in the main living area.
The master bath includes dual vanities, a separate water closet, and a connection through the pass-through walk-in closet to the laundry.
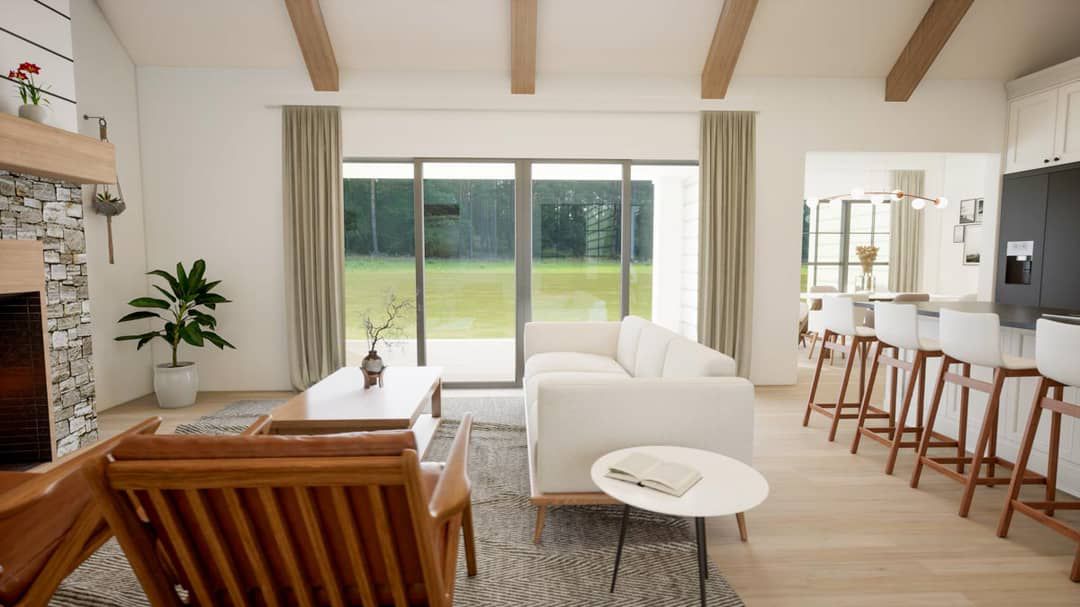
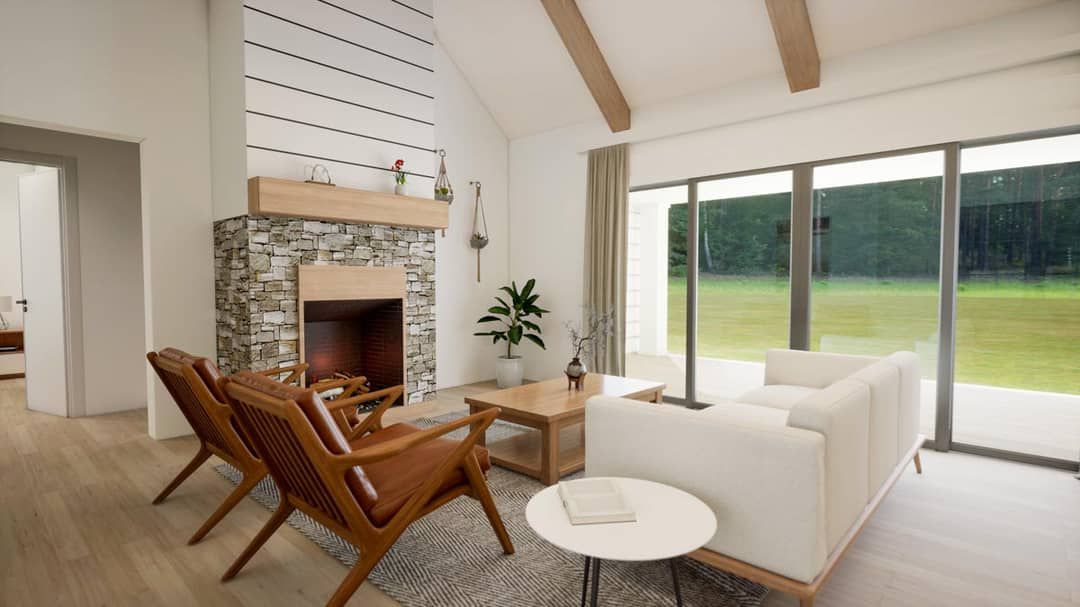
Living & Dining Spaces
The great room flows freely into the kitchen and dining areas, enabling open lines of sight and comfortable entertaining.
Large glass doors act as a visual “wall,” blending the indoors and the outdoors and making nature part of the interior experience.
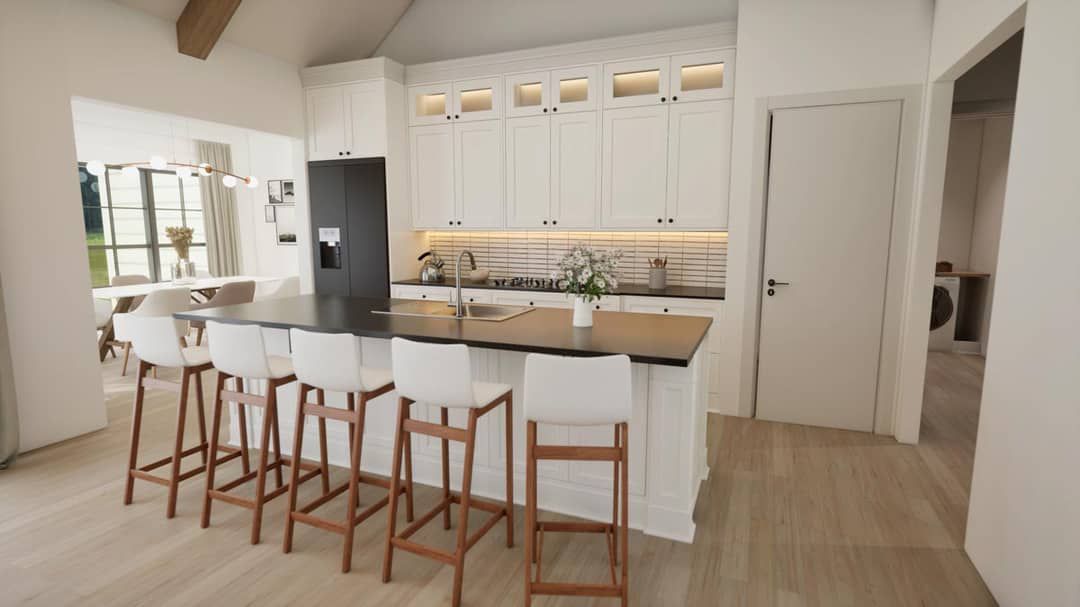
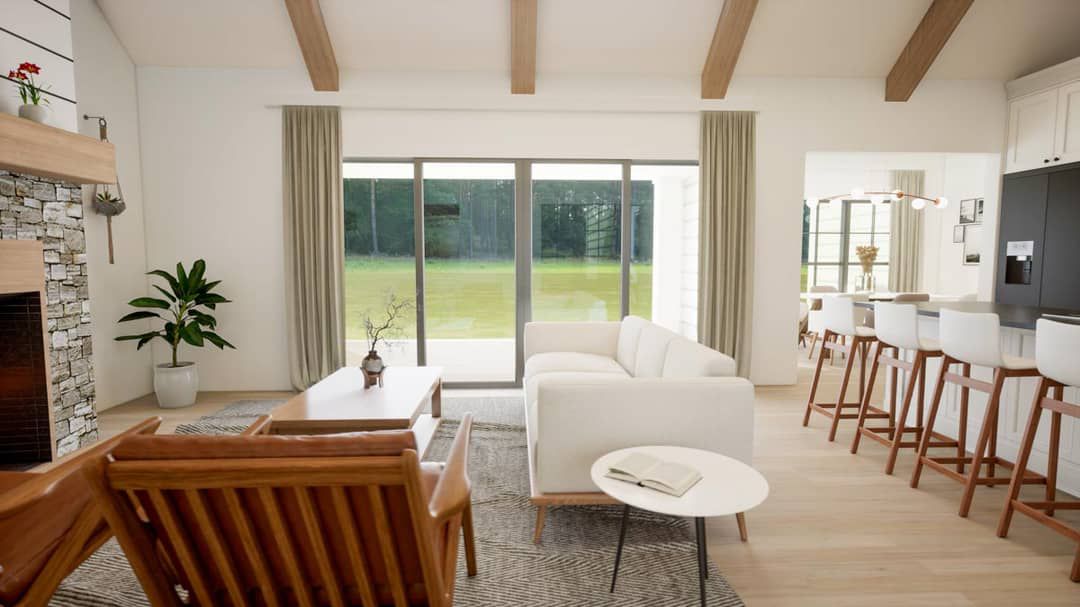
Kitchen Features
The kitchen is one of the showpieces: a large island with generous seating, working space, and connectivity to the living area.
Its layout supports both cooking and socializing without sacrificing flow through the home.
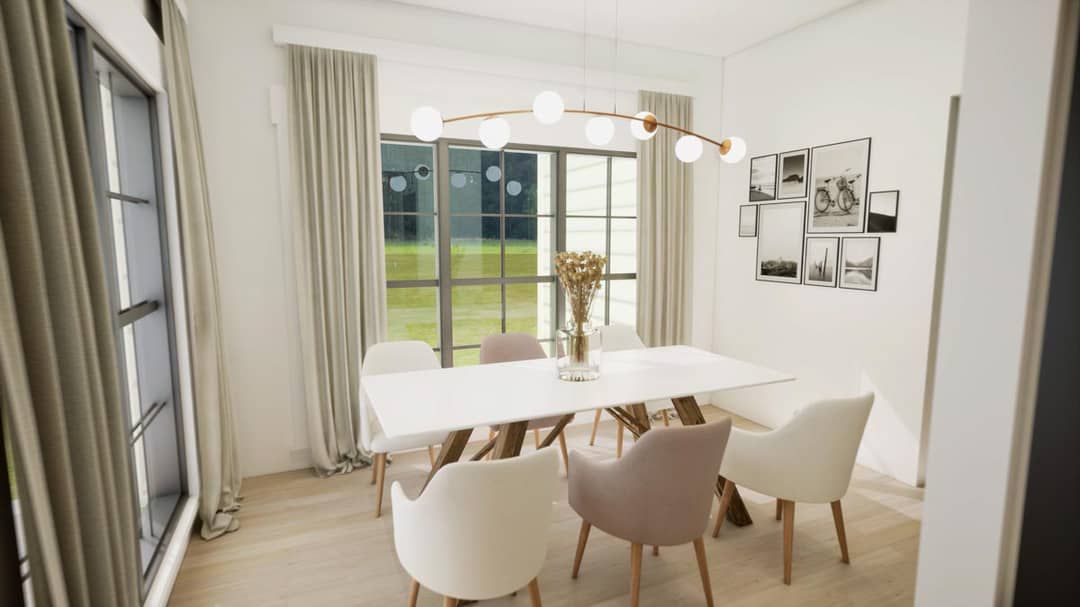
Outdoor Living (porch, deck, patio, etc.)
Though the public summary emphasizes interior design, the large glass openings suggest strong integration with exterior decking or patio spaces.
Given the depth and frontage, covered porches or rear patios would naturally tie in with the great room.
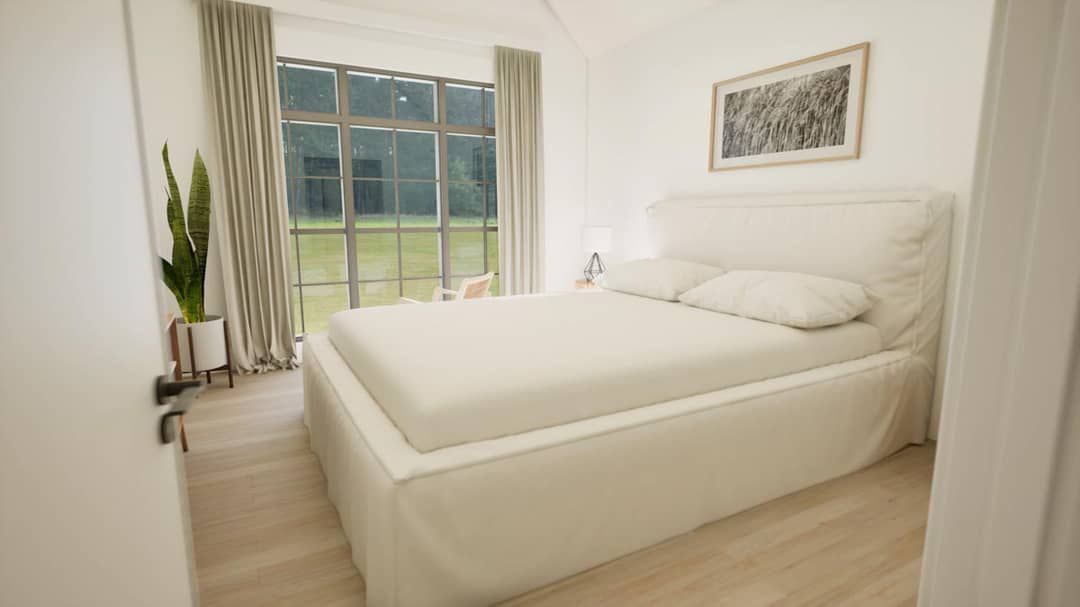
Garage & Storage
The **3-car garage** is built in with direct access into the house, making entry and use seamless.
Beyond vehicle space, the garage footplate may include storage or workshop zones depending on layout.
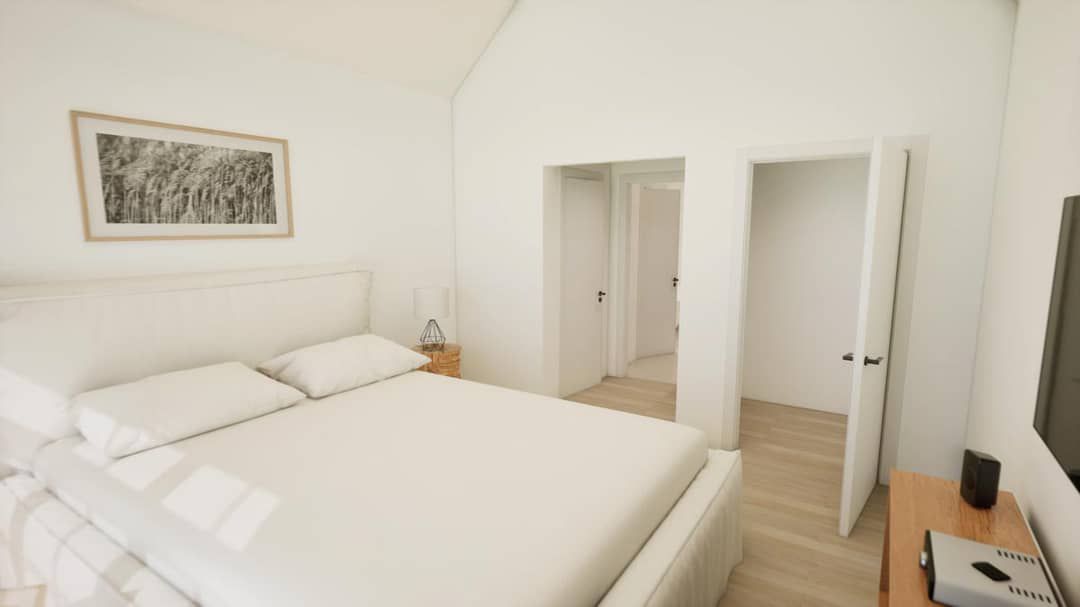
Bonus/Expansion Rooms
The bonus room above the garage adds **429 sq ft** (with a half bath) when finished, giving you flexible extra living area.
This bonus space might serve as guest quarters, media room, gym, or additional sleeping area.
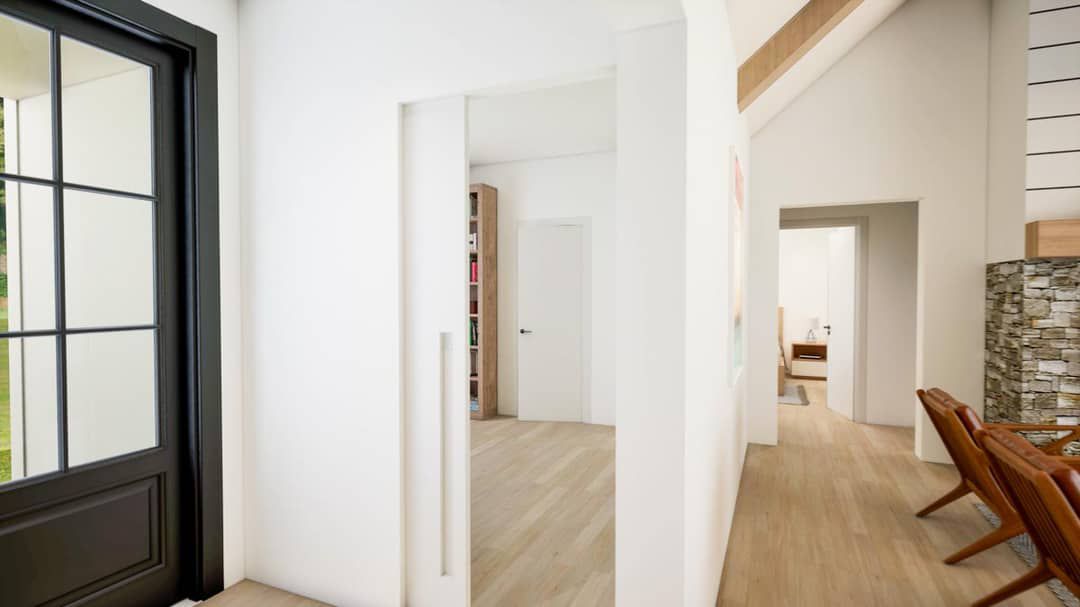
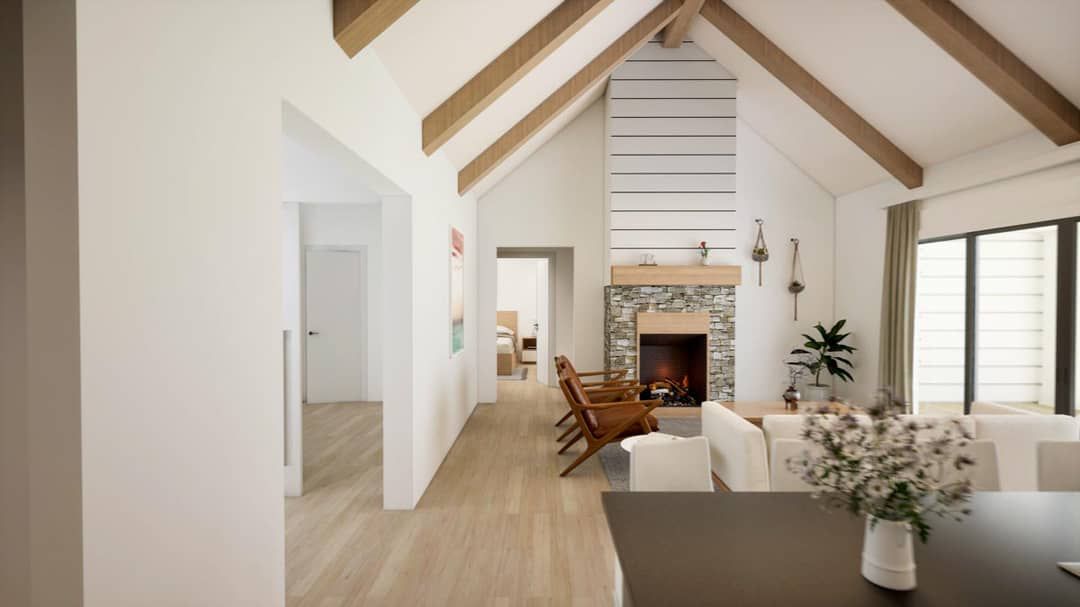
Estimated Building Cost
The estimated cost to build this home in the United States ranges between $1,200,000 – $1,600,000, depending on region, finish choices, structural details, and site conditions.
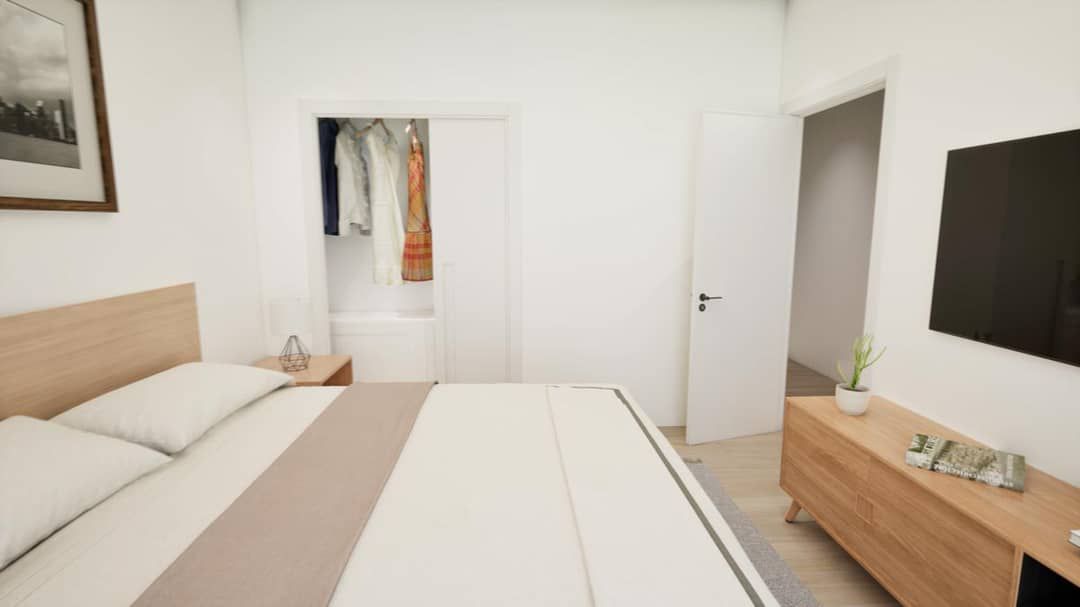
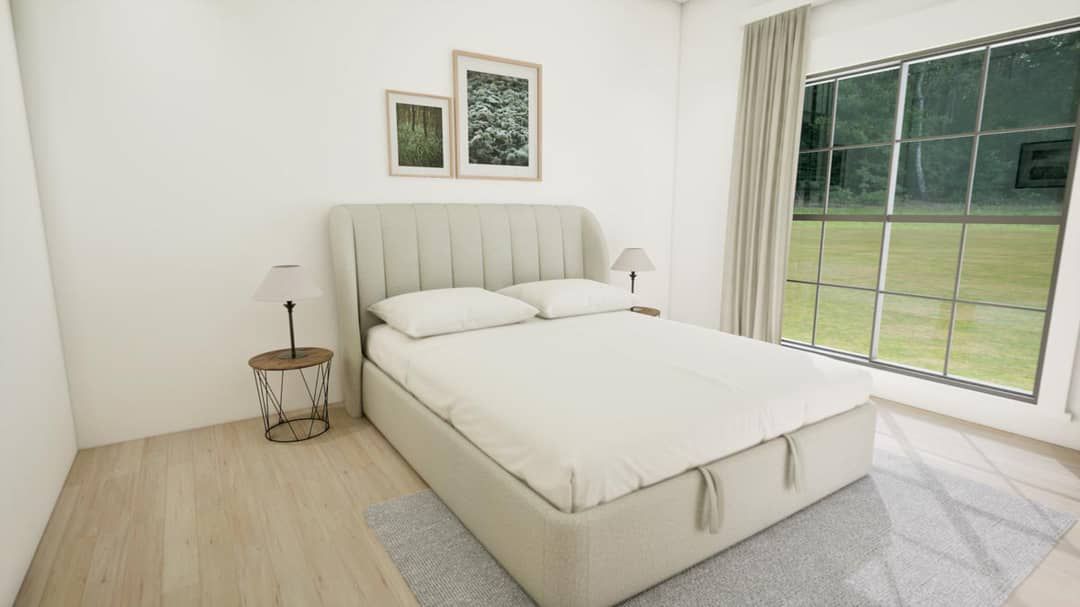
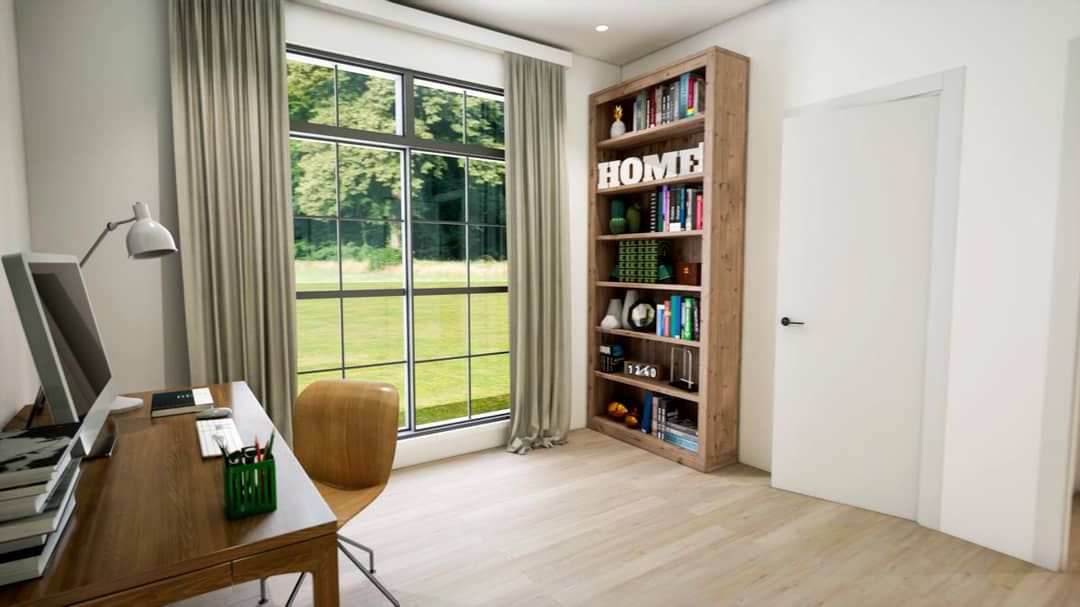
Plan 70651MK brings together country elegance, modern openness, and smart flexibility. Its vaulted central core, master suite with an integrated laundry path, and bonus-zone above the garage all combine to give you a home that is both impressive and practical. Across nearly 2,000 sq ft, you get artistry and adaptability—perfect for growing families, entertaining, or a life that imagines both today and tomorrow.
