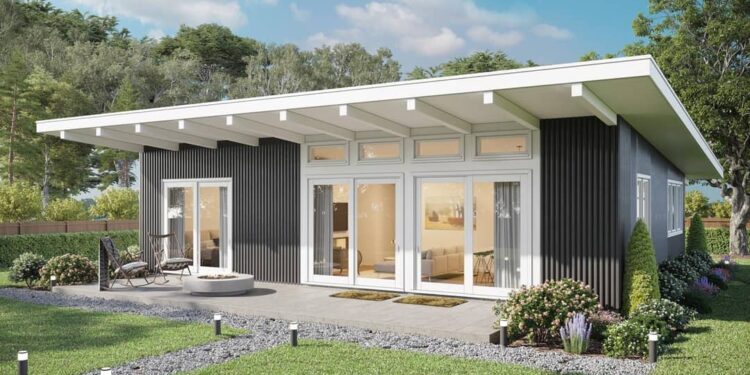Exterior Design
This modern plan features **1,260 heated square feet**, all on one level.
The home footprint is **42 ft wide × 30 ft deep**, and the maximum ridge height is **12 ft 11 in**.
Exterior walls are designed with **2×6 construction**, providing strength and insulation capacity.
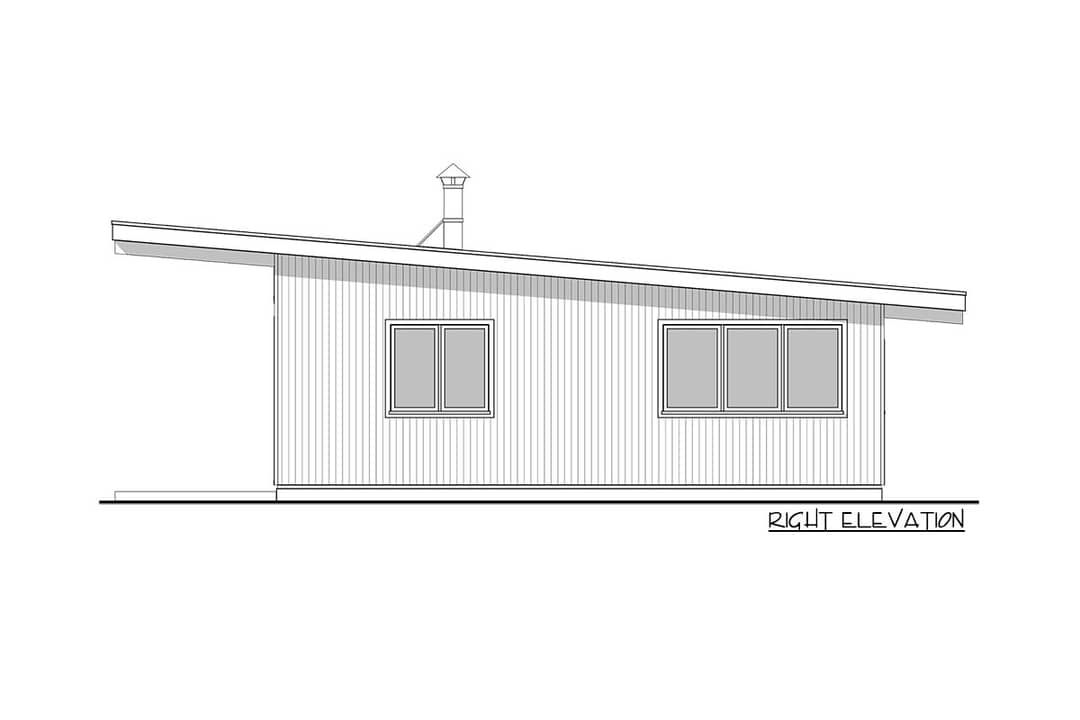
A standout feature is the **low-pitched 1:12 roof**, which gives the home a sleek, horizontal profile.
An **8-foot cantilevered roof overhang** shelters the rear patios, blending form and function.
The siding is designed to be low-maintenance, with options like metal panels to suit modern aesthetics.
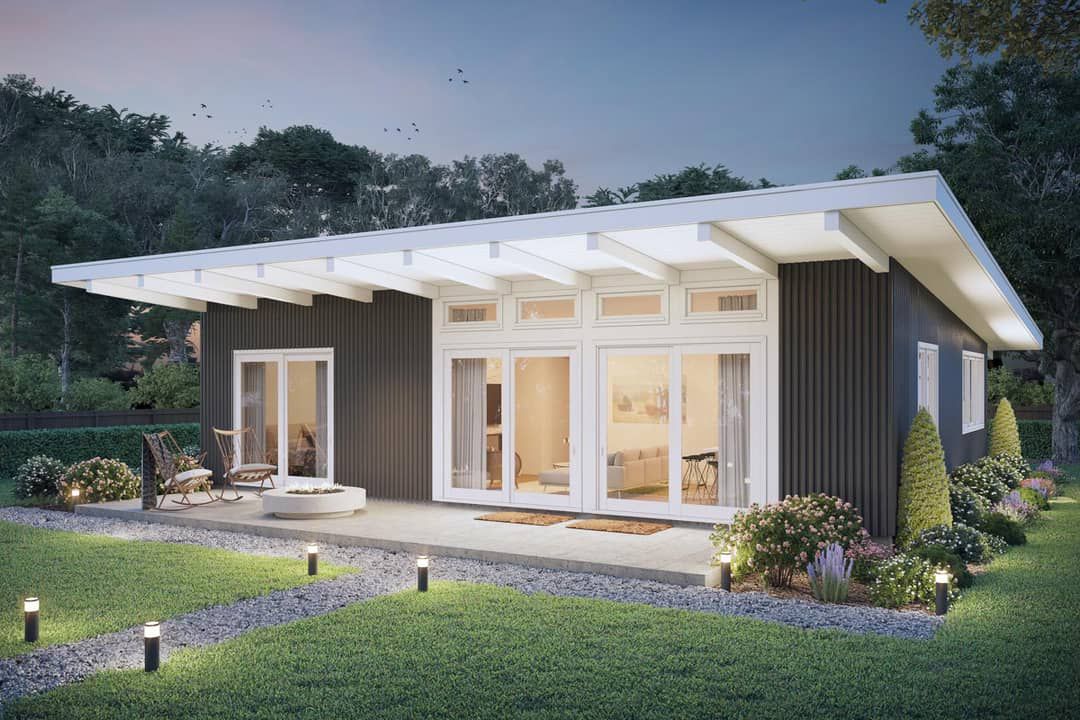
Interior Layout
All rooms lie on a single floor—no stairs or levels. Ceiling height on the main level is **8 ft**.
The main living, dining, and kitchen form an **open concept layout**, with the kitchen island bridging functions.
A covered rear patio (360 sq ft) and open deck (also 360 sq ft) extend the indoor space outward.
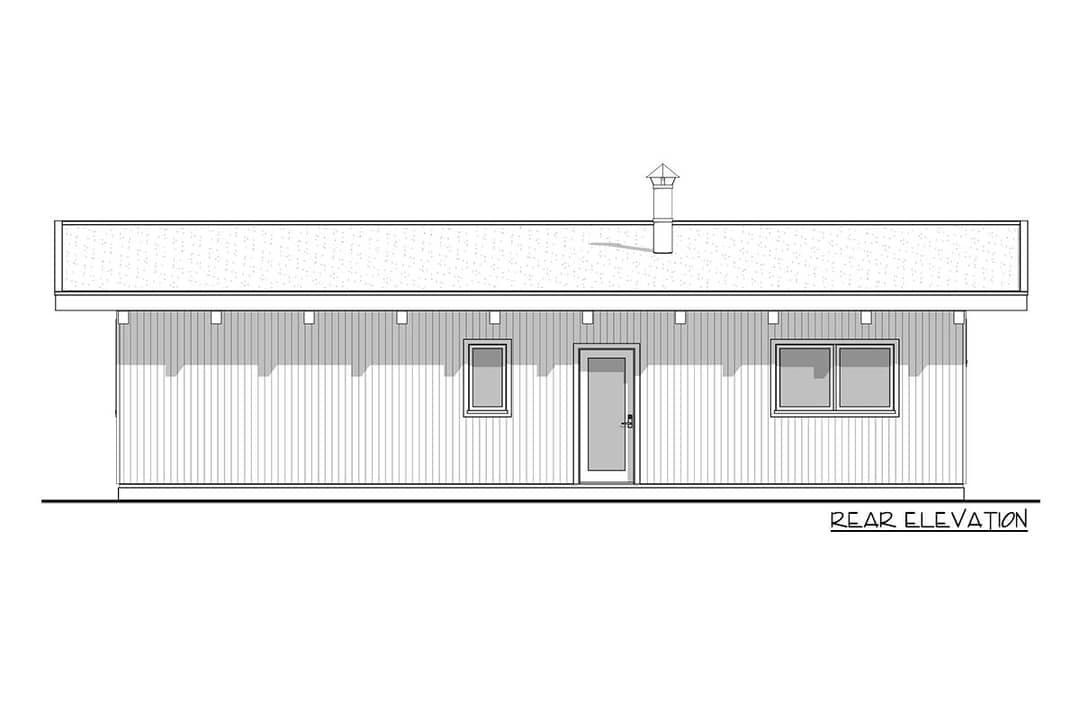
Floor Plan:
Bedrooms & Bathrooms
This house includes **3 bedrooms**.
There are **2 full bathrooms**—one in the master and one shared.
The master bedroom is positioned for privacy, while the secondary bedrooms are grouped on the opposite side of the house.
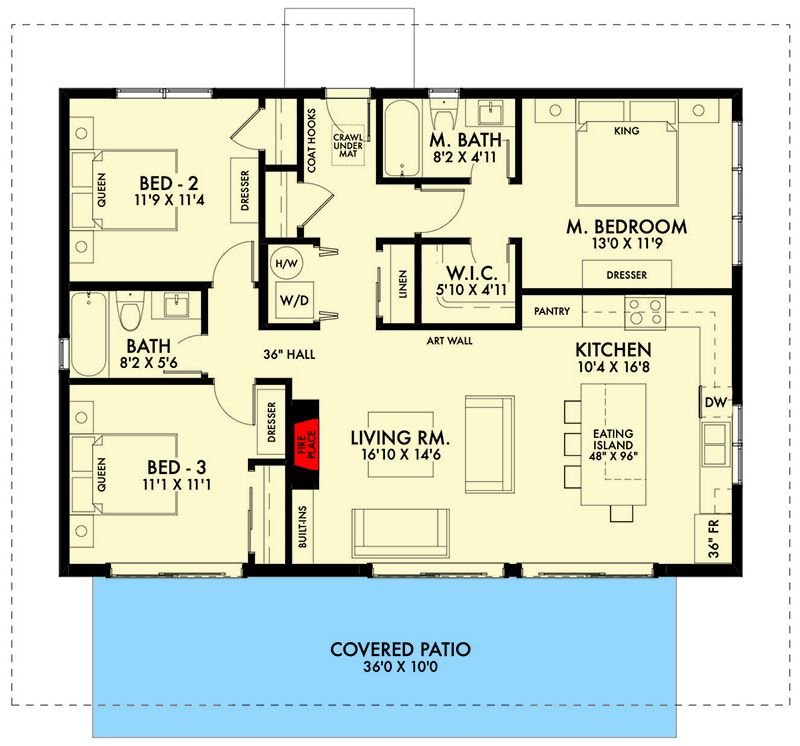
Living & Dining Spaces
The open living/dining area is generous in proportion, aided by the broad windows and glass doors that draw in daylight.
The rear overhang helps shade this core area from harsh sunlight while preserving views outward.
Kitchen Features
The kitchen includes a built-in island for meal prep and casual dining. 15
It is integrated into the open core, making it central to daily life and social interaction.
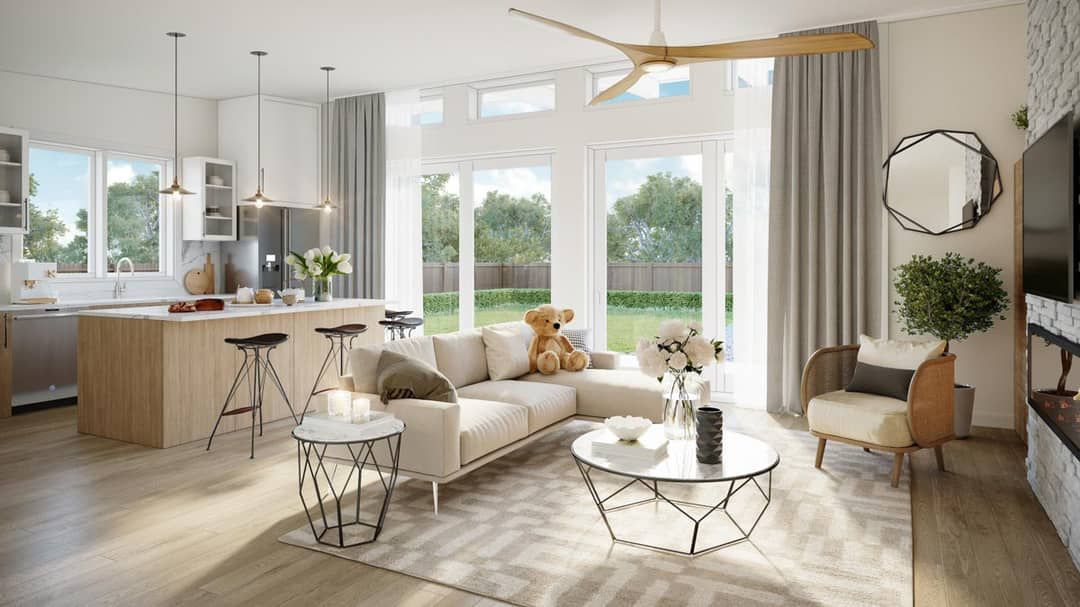
Outdoor Living (porch, deck, patio, etc.)
A covered **rear patio (40 sq ft)** and expansive **deck (360 sq ft)** provide generous outdoor living choices.
The rear overhang ensures that these outdoor spaces enjoy shelter, making them usable even in rain.
Garage & Storage
The published plan does **not** include a garage.
Storage must be handled internally via closets and cabinetry, especially in bedrooms and kitchen zones.
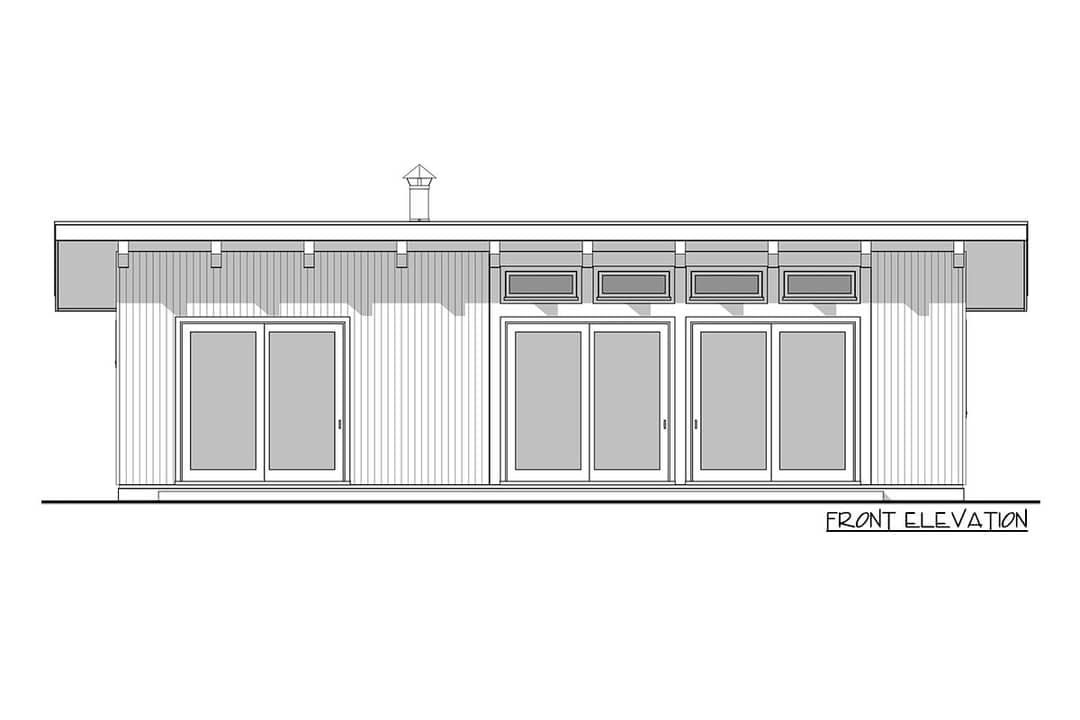
Bonus/Expansion Rooms
No bonus room or second story is included—the design is strictly single level.
The clean, simple roofform and rectangular layout might allow for future additions, depending on site, structure, and code.
Estimated Building Cost
The estimated cost to build this home in the United States ranges between $350,000 – $550,000, depending on region, material quality, foundation, and site conditions.
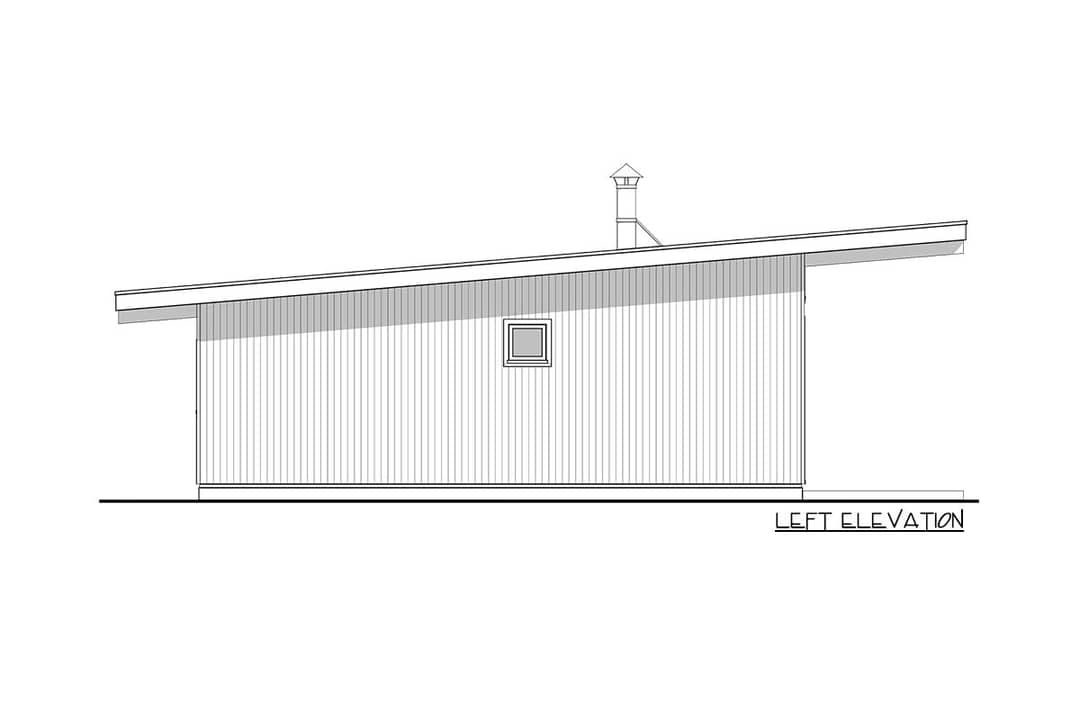
Plan 67792NWL strikes a balance between modern minimalism and efficient living. The low-pitch roof gives it a bold, linear silhouette, while the open layout, generous outdoor zones, and three-bedroom configuration deliver practicality and style. It’s ideal for someone seeking a sleek, modern home without overbuilding.
