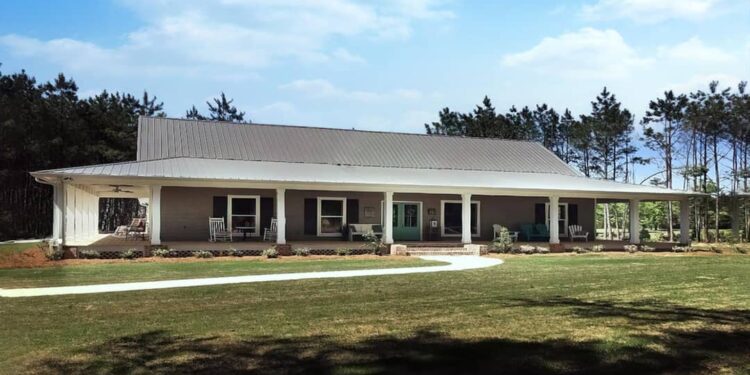Exterior Design
This country house features **1,854 heated square feet** in a single story.
The footprint spans **73 ft 4 in wide × 49 ft deep**, with a maximum ridge height of **23 ft**.
Exterior walls are built in **2×4 framing** (with 2×6 as an optional upgrade).
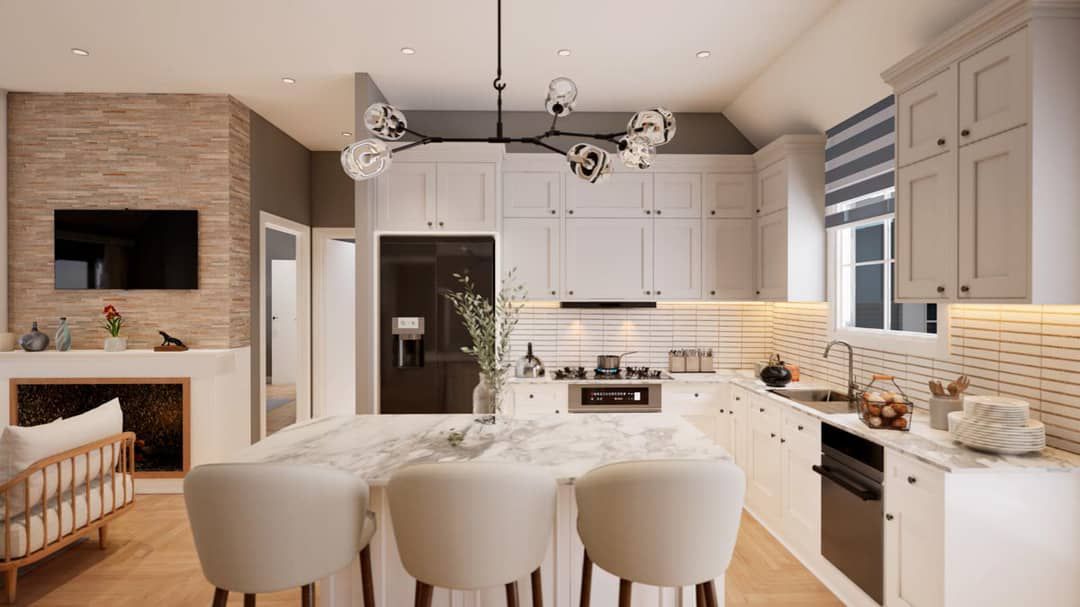
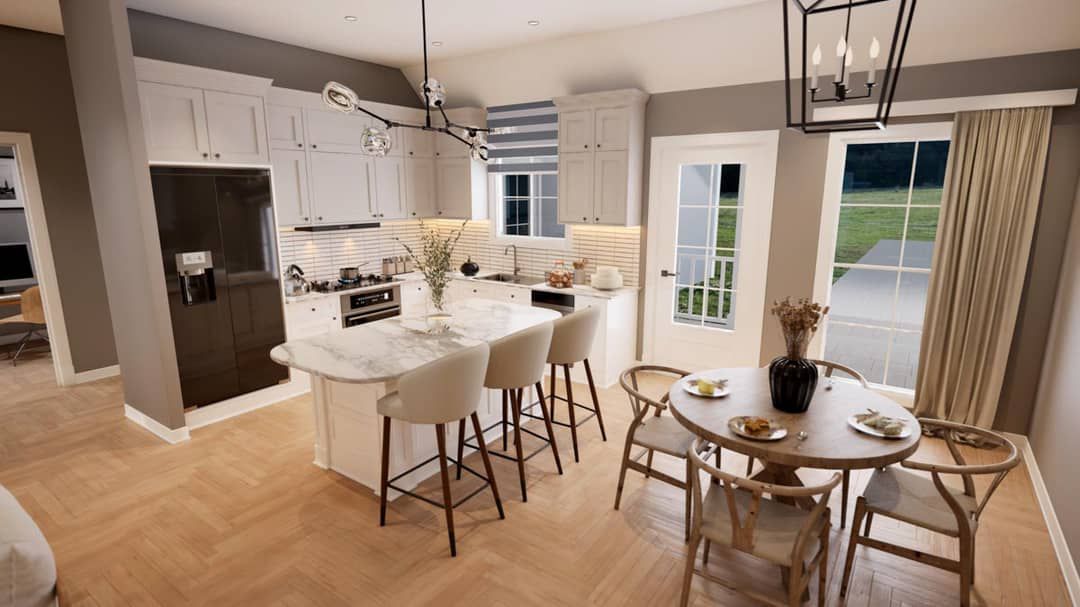
A signature feature is its **full wrap-around porch (1,688 sq ft combined)**, wrapping the home in outdoor living space.
The roof combines primary low slopes (3:12) with accent 10:12 pitches, offering a balanced blend of simplicity and character.
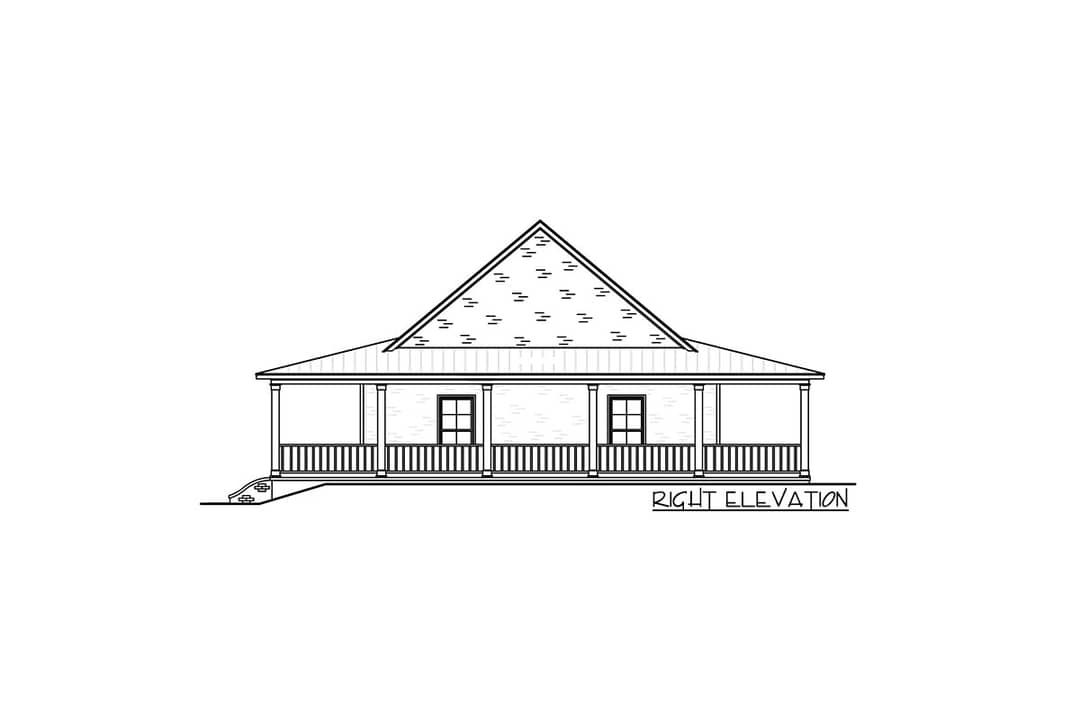
Interior Layout
The interior opens directly from French doors into the **great room / dining / kitchen** core—an integrated, flowing space.
A **prep island** in the kitchen anchors the layout while keeping cooking zones accessible and social.
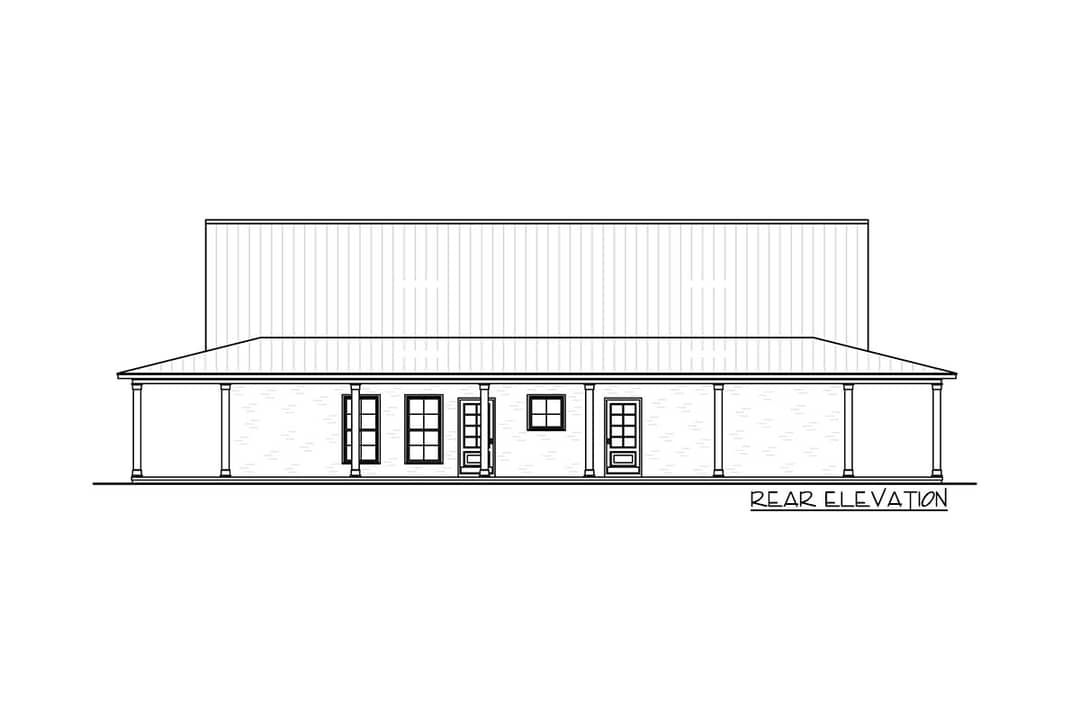
On one side, a **dedicated home office** lies adjacent to the master wing, giving separation yet direct access.
The circulation is efficient: the two other bedrooms are positioned opposite the master wing, sharing a hall bath.
Floor Plan:
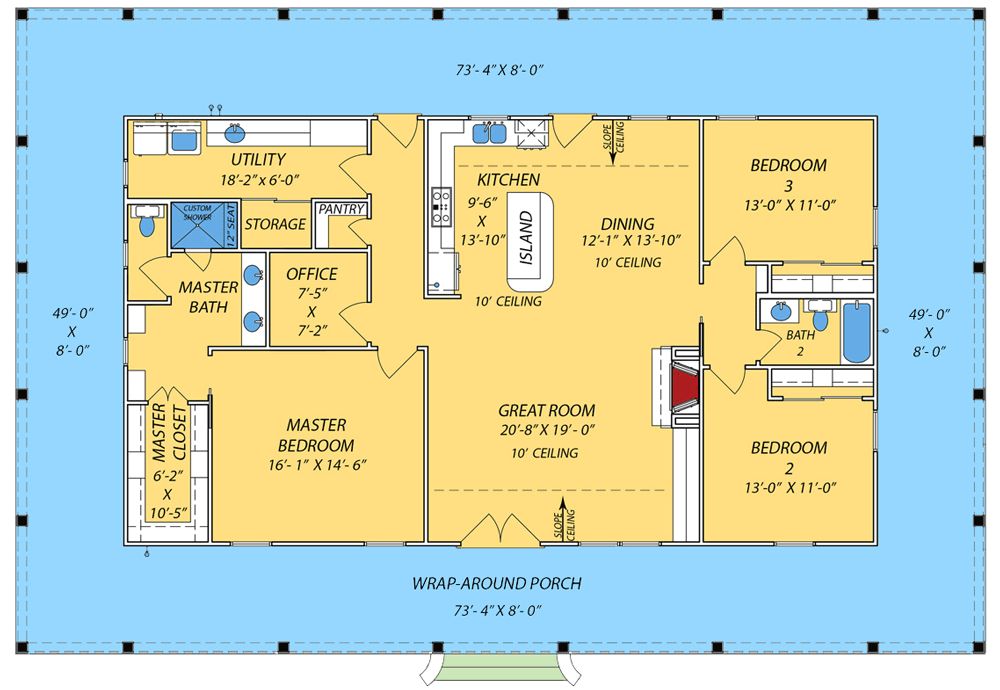
Bedrooms & Bathrooms
The plan includes **3 bedrooms**.
It offers **2 full bathrooms**—one attached to the master and another shared between the other two bedrooms.
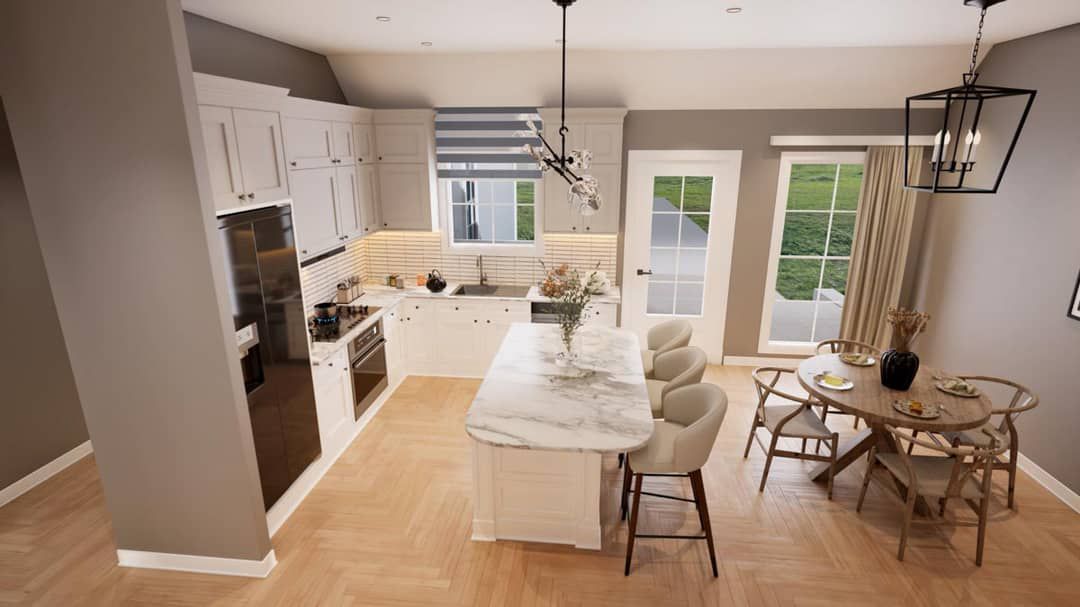
The master suite features a walk-in closet and a 5-fixture bath, giving a touch of luxury in the private wing.
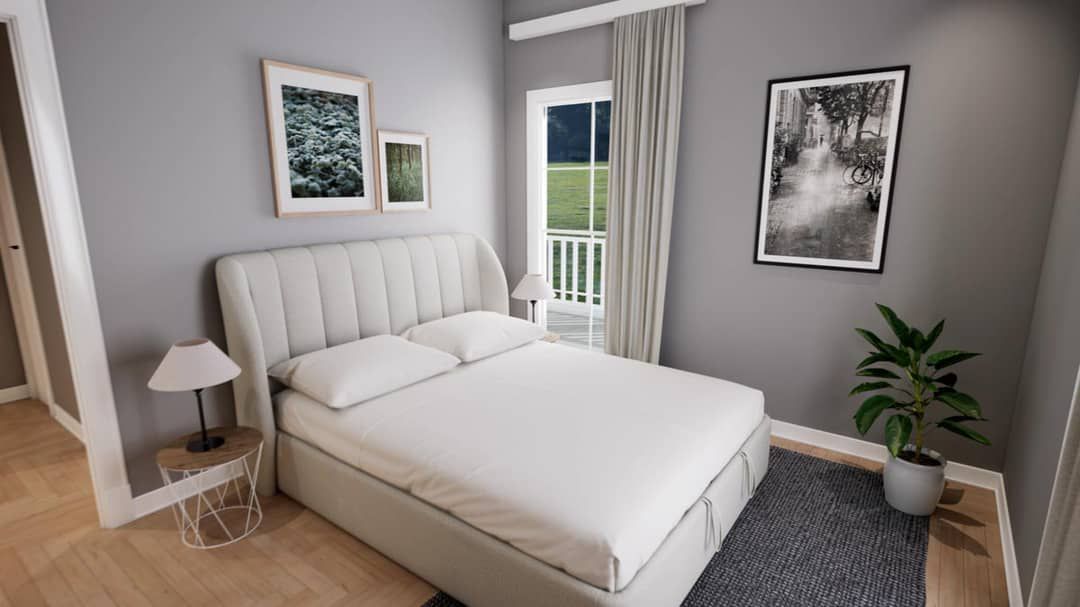
Living & Dining Spaces
The great room features a fireplace as a focal point, with views across dining and kitchen, supporting a unified social zone.
French doors open from this living zone to the wrap porch, strengthening indoor-outdoor connection.
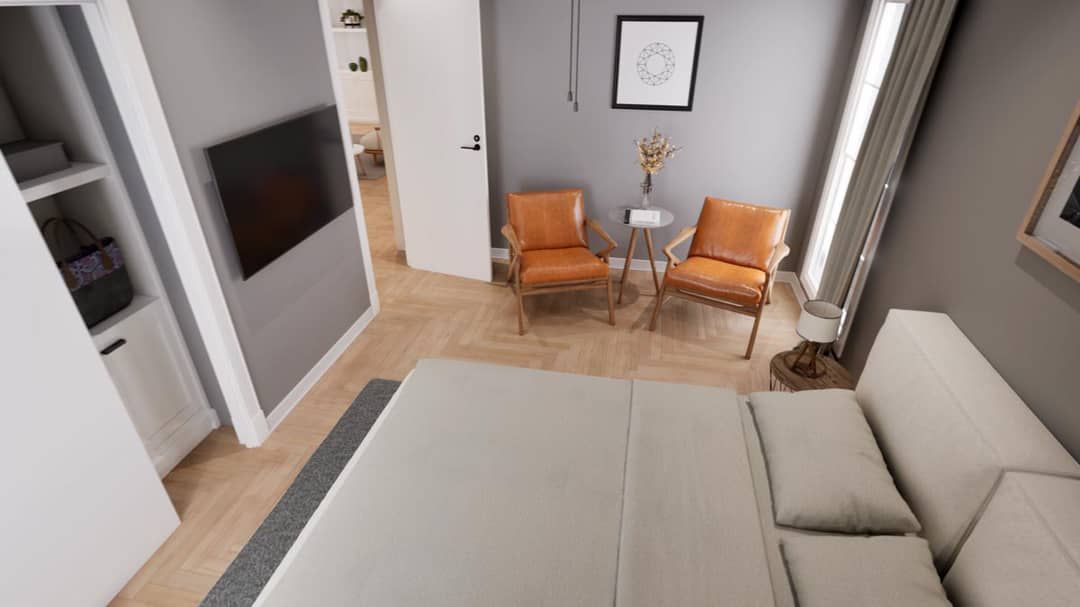
Kitchen Features
The kitchen includes a prep island that encourages gathering and offers casual seating.
Its layout supports workflow into the dining area and great room, keeping the cook part of the conversation.
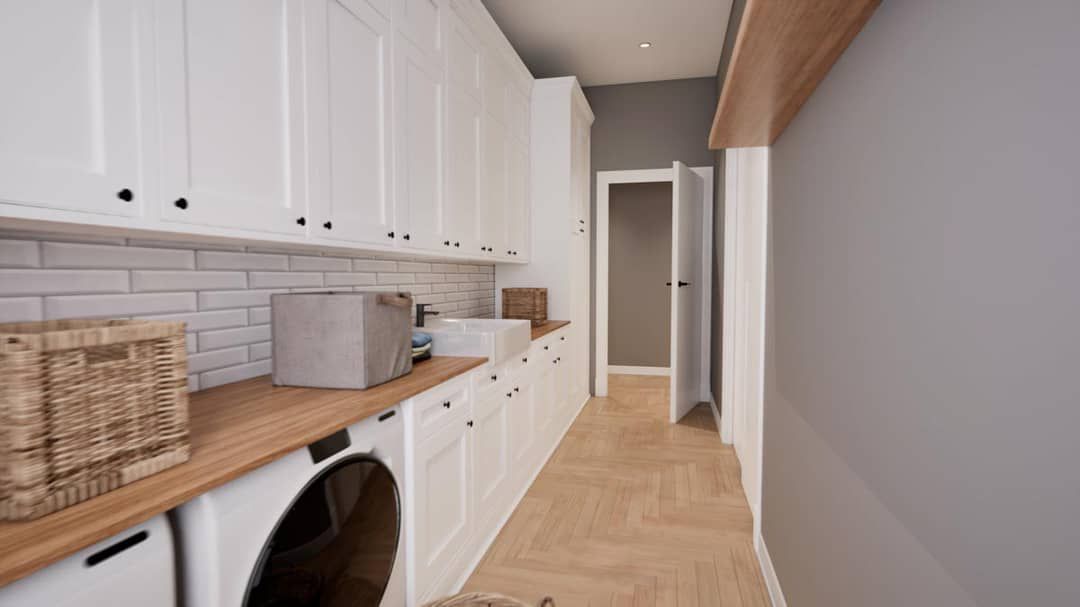
Outdoor Living (porch, deck, patio, etc.)
The **full wrap-around porch (1,688 sq ft total)** is a showstopper—giving covered access around much of the home.
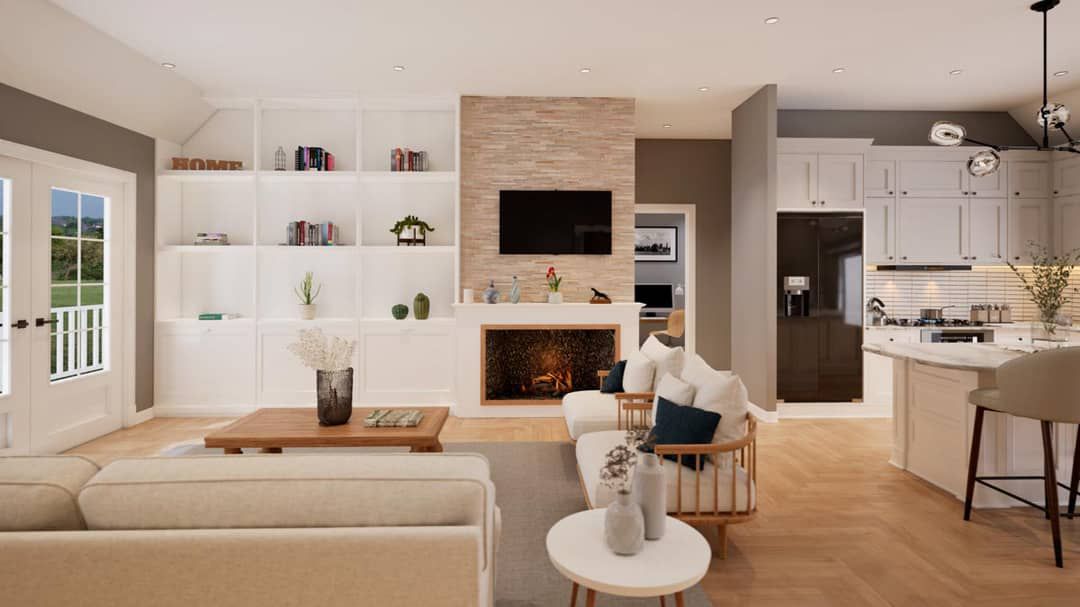
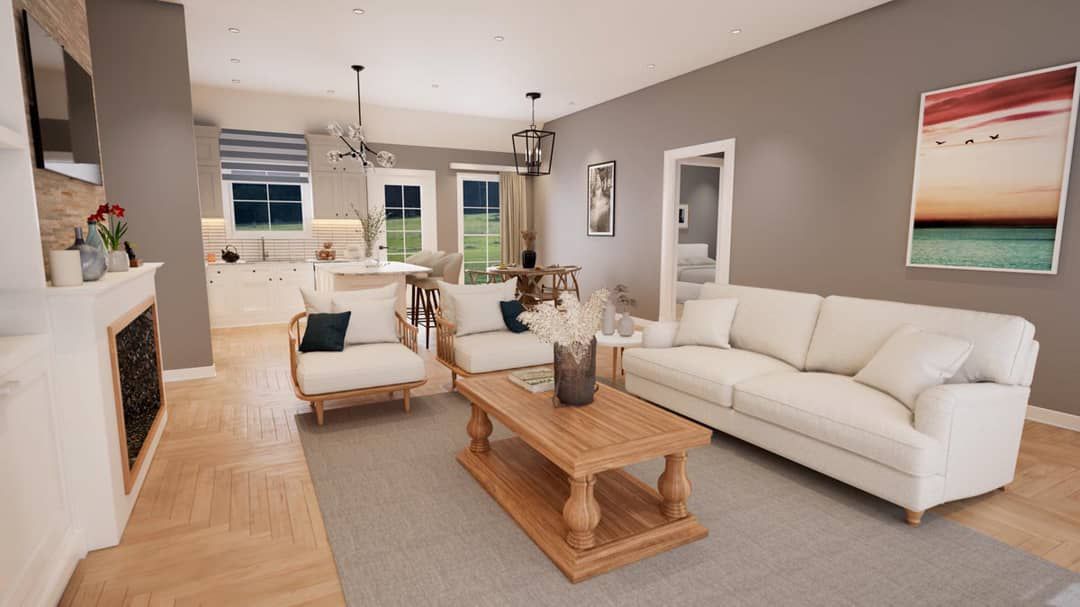
This porch becomes a living frame, ideal for seating, rocking chairs, shaded strolls, or simply enjoying views from multiple fronts.
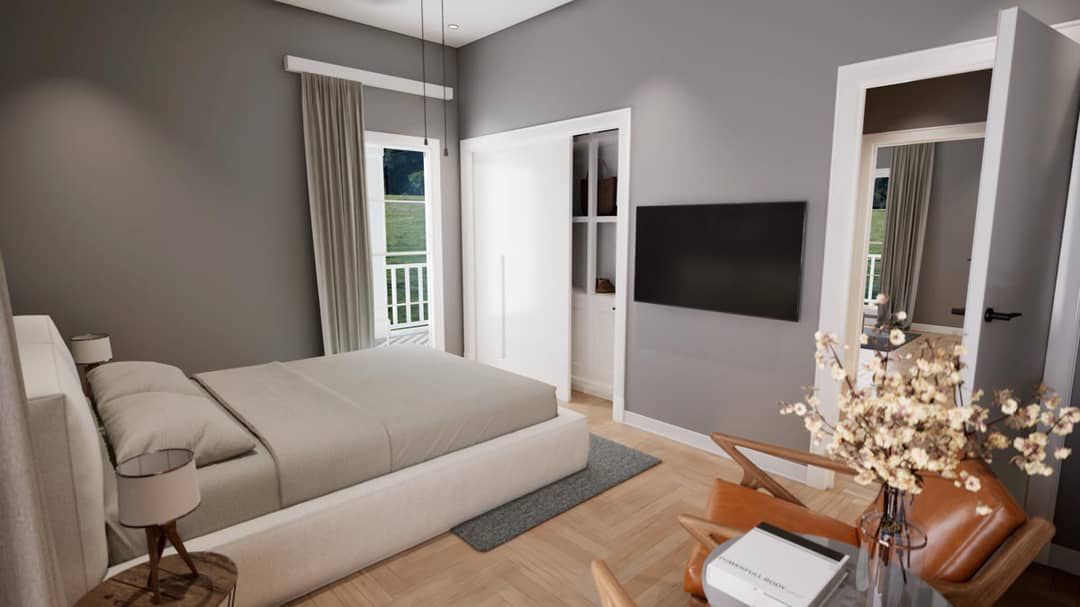
Garage & Storage
This version of the plan **does not include a garage** in its standard layout.
Storage is handled via closets in bedrooms, built-ins, and utility zones.
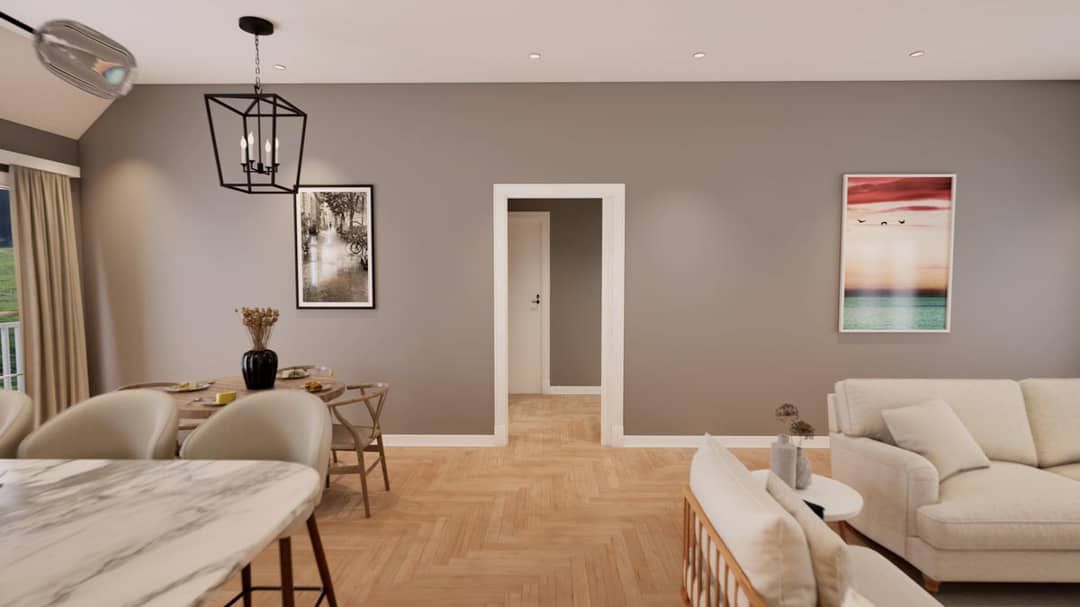
Bonus/Expansion Rooms
No finished bonus room is included in the base design, though variants may exist combining this plan with a rear garage version.
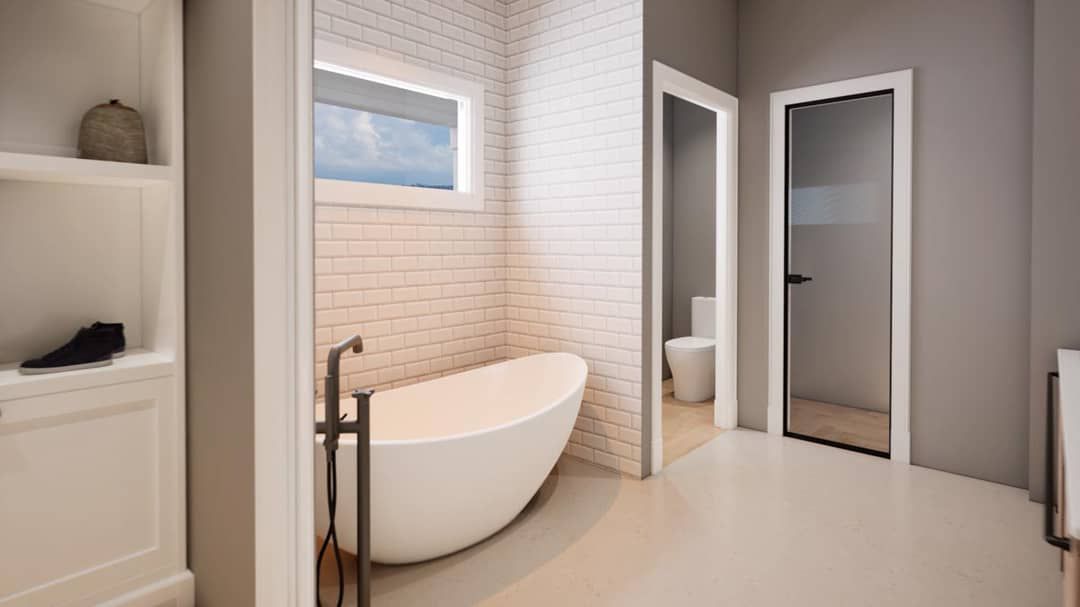
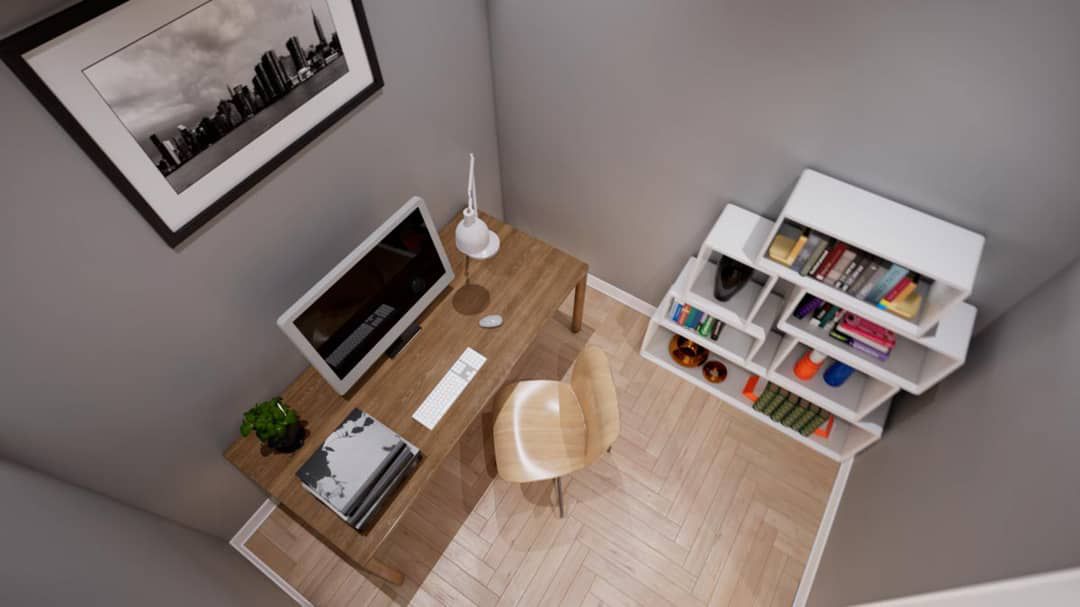
Estimated Building Cost
The estimated cost to build this home in the United States ranges between $700,000 – $1,100,000, depending on region, finishes, foundation, and site conditions.
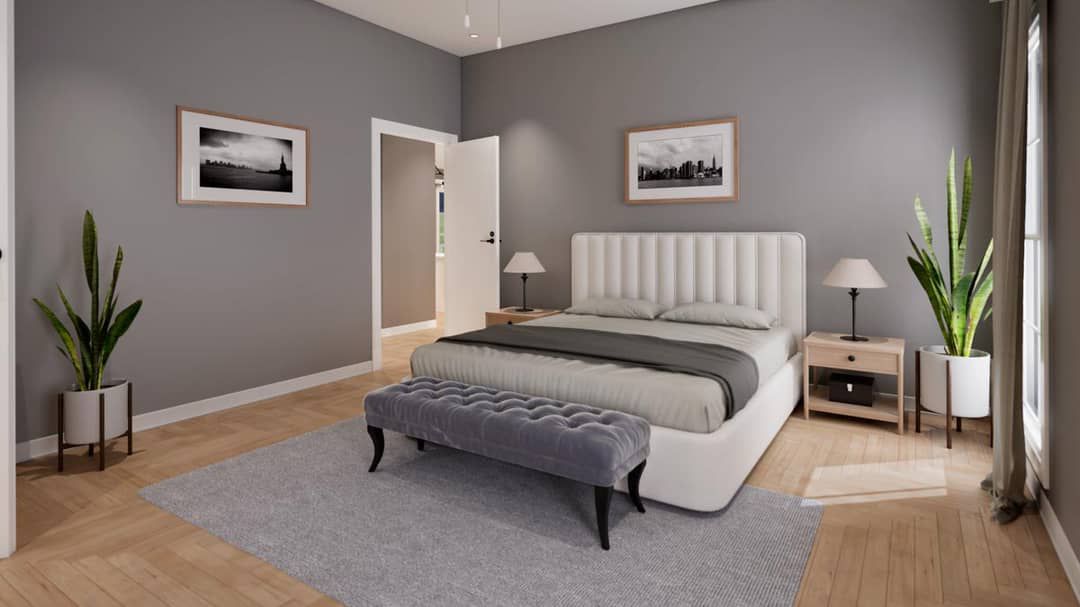
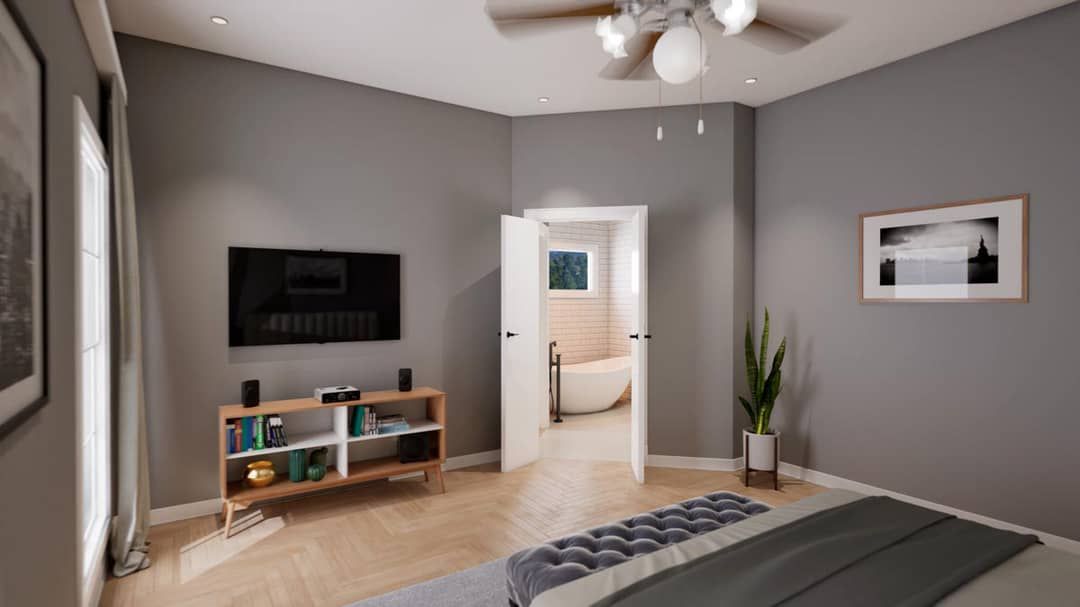
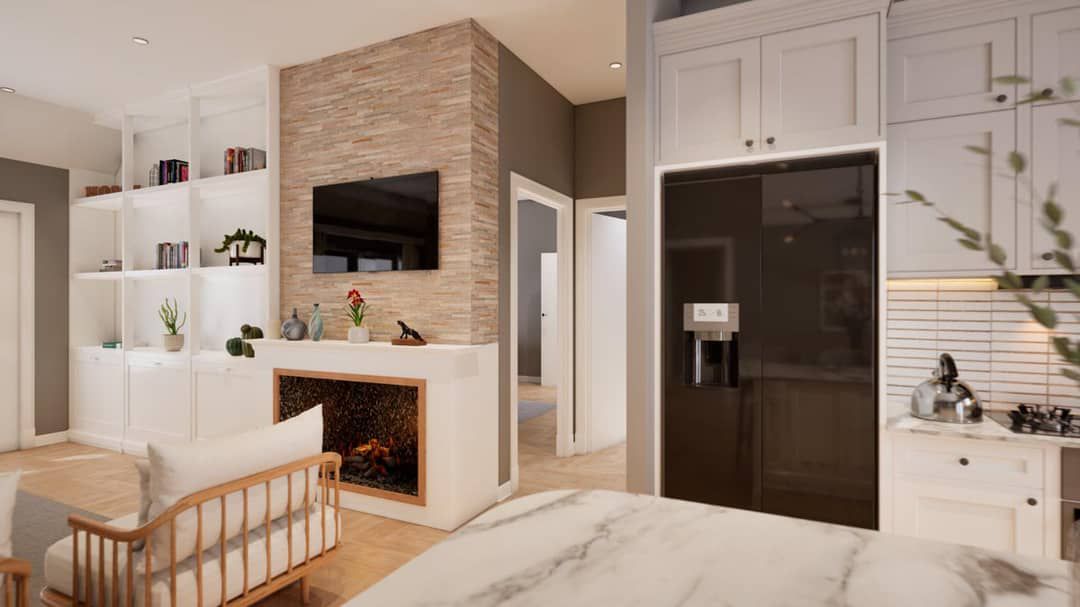
Plan 83827JW offers a wonderful marriage of country charm and modern livability. The wrap-around porch envelopes the home in outdoor warmth, while interior spaces stay open, connected, and practical. With three bedrooms, a dedicated office, vaulted gathering zones, and gracious proportions, it’s ideal for those who want the best of classic comfort and modern flexibility.
