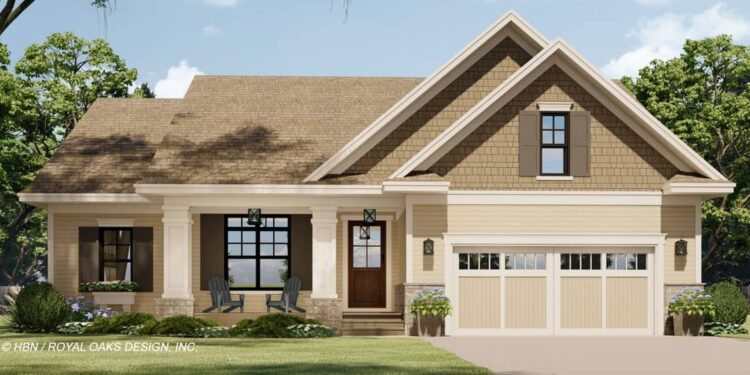Exterior Design
This classic ranch blends traditional charm with modern amenities, wrapped in a balanced façade of brick and siding.
The home footprint spans **52 ft × 50 ft**, with a maximum ridge height of **26 ft 1 in**.
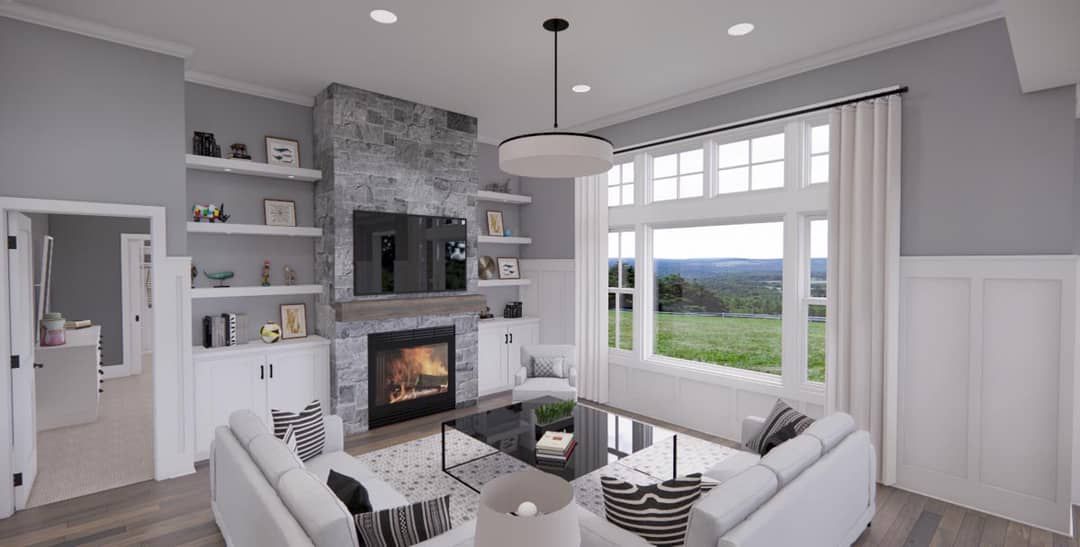
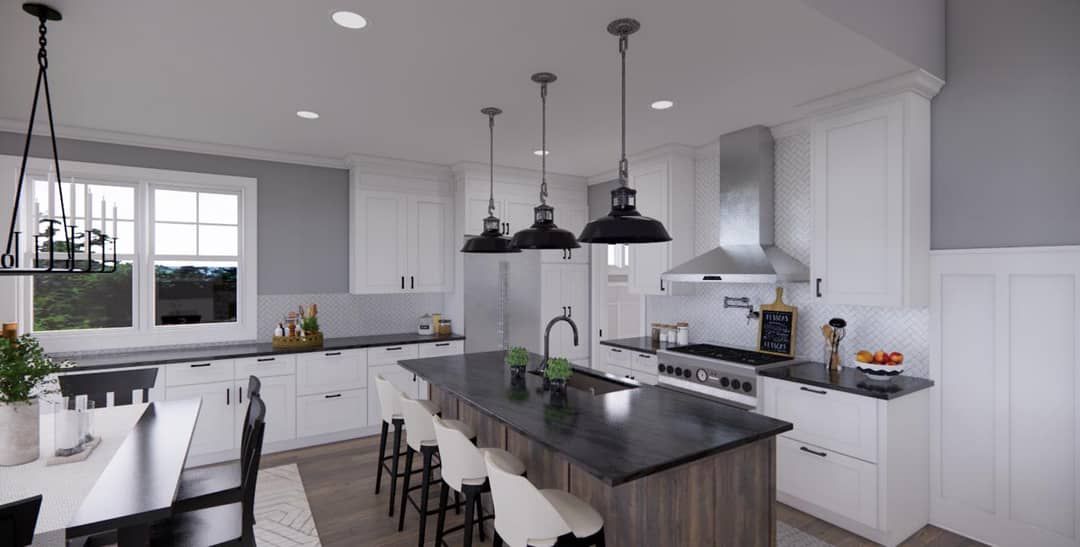
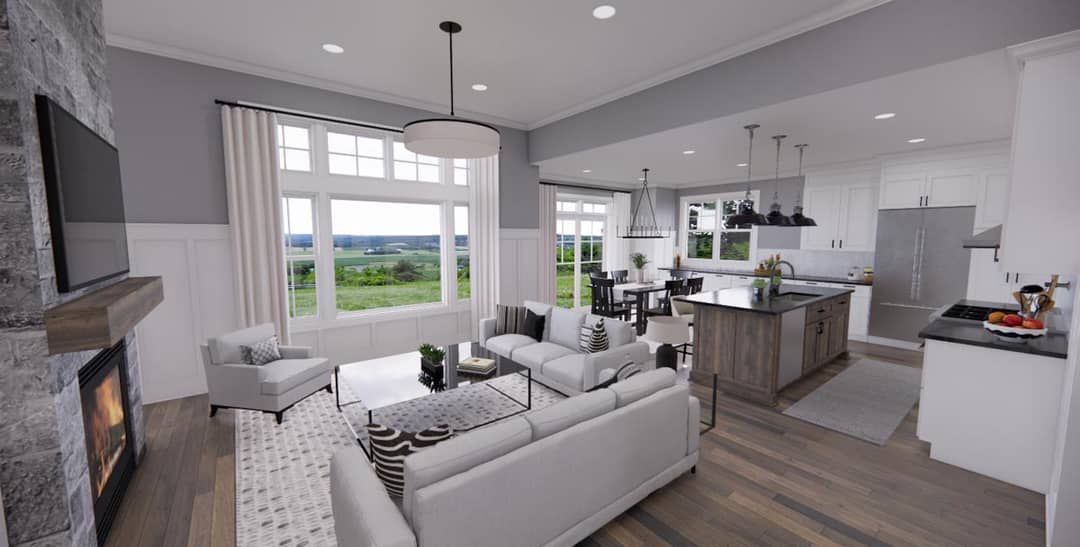
Exterior walls are built with **2×6 framing**, giving room for insulation and structural stability.
A **6-ft deep front porch** invites arrival and adds curb appeal.
The roof is pitched at **7:12**, giving clean lines and good runoff.
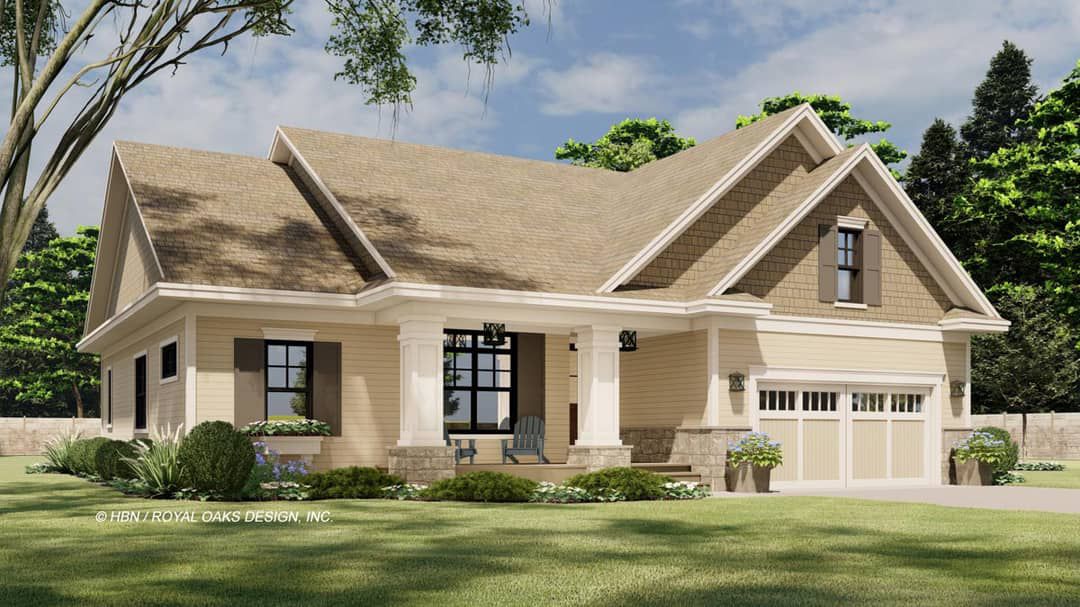
Interior Layout
The plan delivers a **single-story living arrangement** (all 1,762 sq ft on one level).
Ceiling height on the main level is **9 ft**.
You enter via a **formal foyer**, which leads into the open living core defined by **11-ft ceilings**.
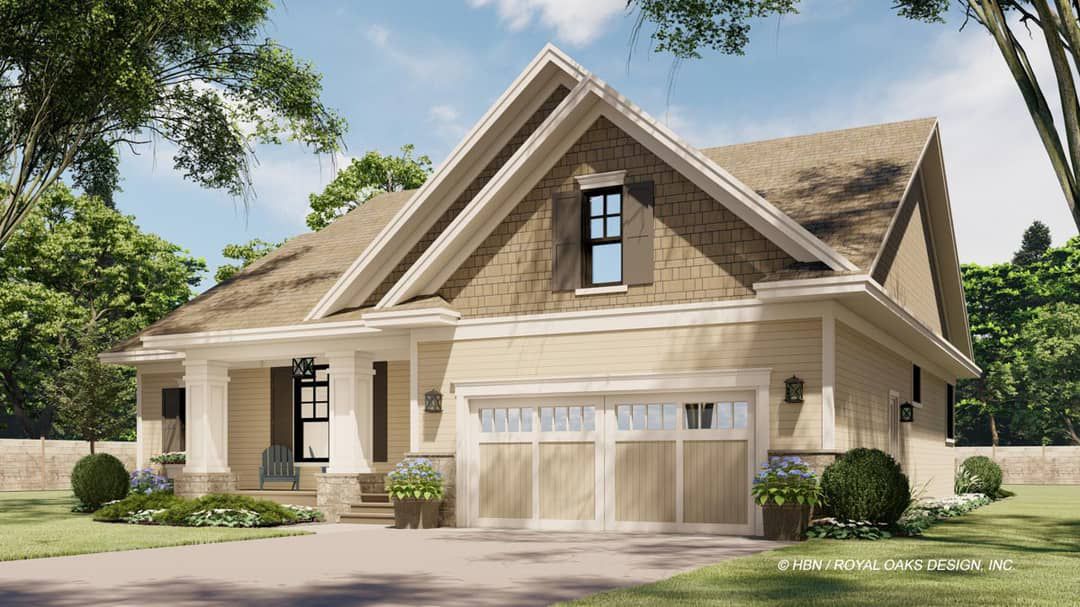
The **kitchen / dining / great room** form a continuous zone, with an island (3′-8″ × 8′) anchoring the space.
A sliding door from dining opens to the rear yard.
A **mudroom** sits adjacent to the garage entry, providing a transition zone for daily use.
A **dedicated home office** with sliding barn door adds functional workspace.
Floor Plan:
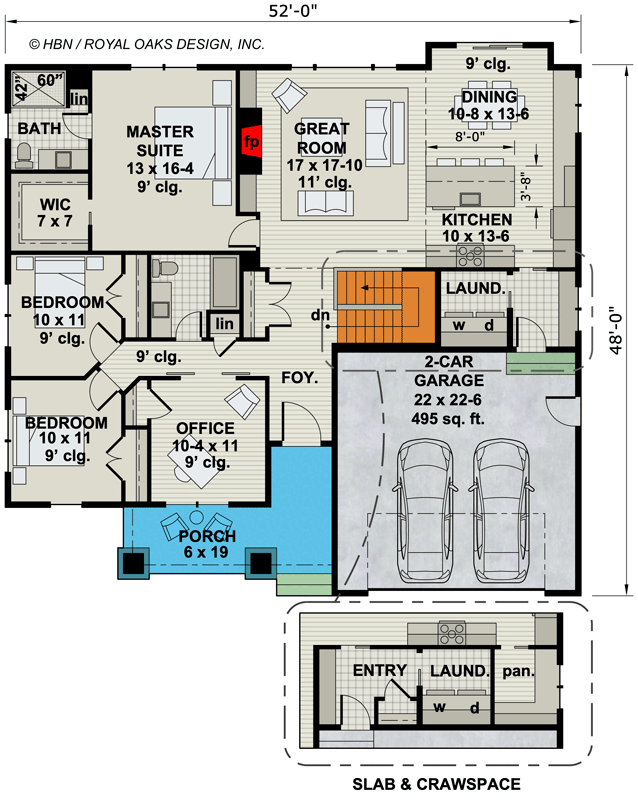
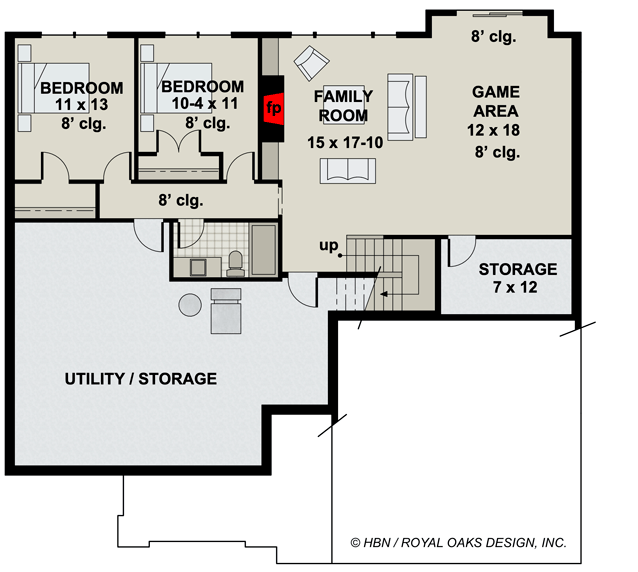
Bedrooms & Bathrooms
The base design includes **3 bedrooms**.
It features **2 full bathrooms**.
The master suite includes a **step-in shower**, linen closet, and a walk-in closet.
The two secondary bedrooms share a hallway bathroom.
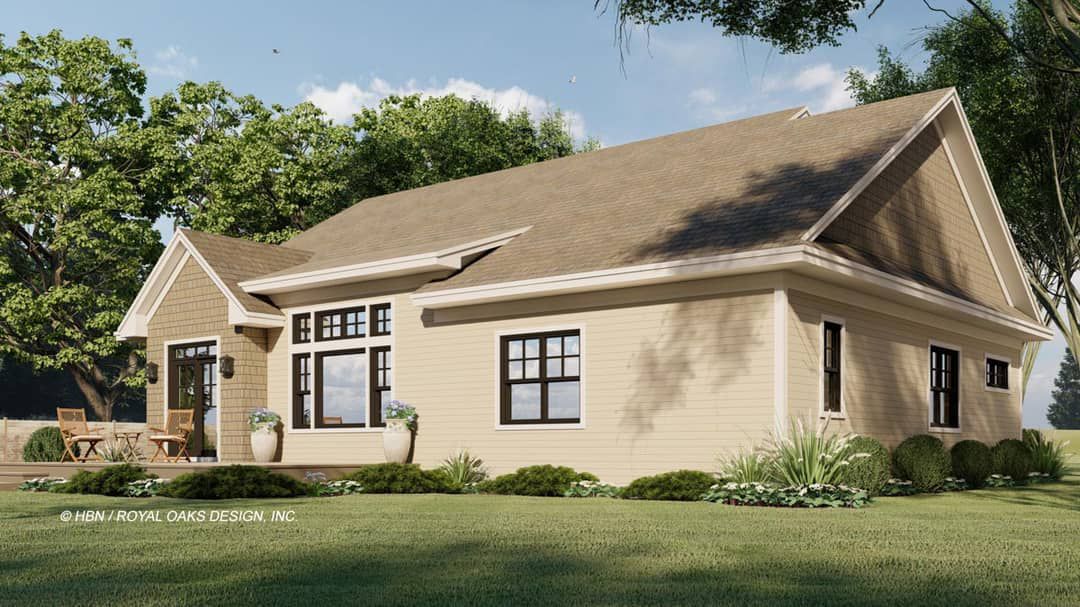
Living & Dining Spaces
The great room is designed with a **picture window** and a fireplace flanked by built-ins, making it a cozy focal point.
High ceilings and the open layout enhance the sense of space.
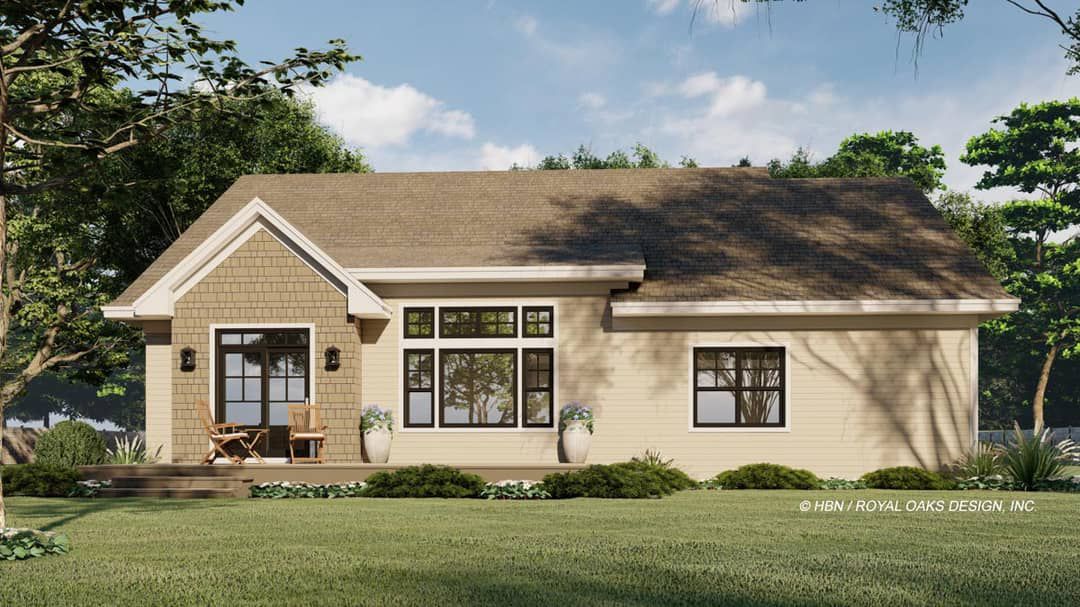
Kitchen Features
The kitchen includes a large island with seating and generous cabinetry along two walls.
It is open to the dining and living areas, keeping interaction easy while working.
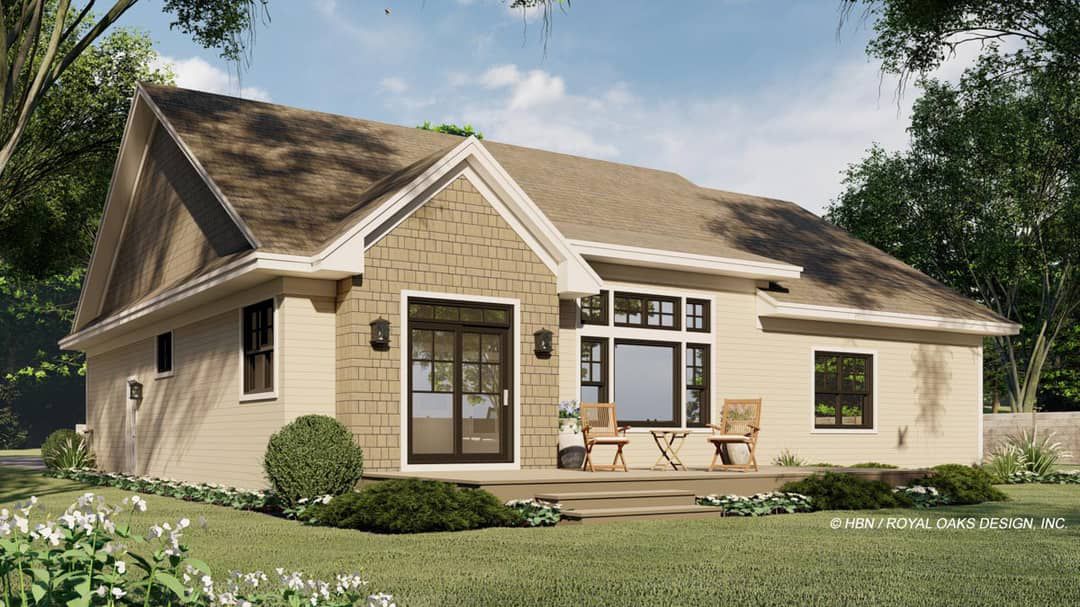
Outdoor Living (porch, deck, patio, etc.)
The front porch is a welcoming element that shelters the entry and frames the façade.
The rear sliding door enables expansion into a patio, deck, or outdoor living zone.
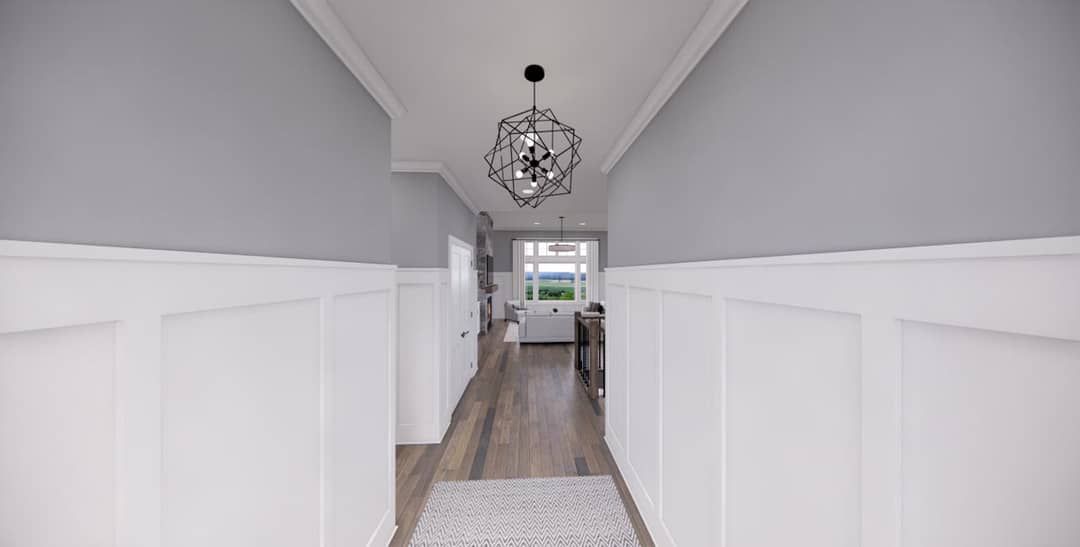
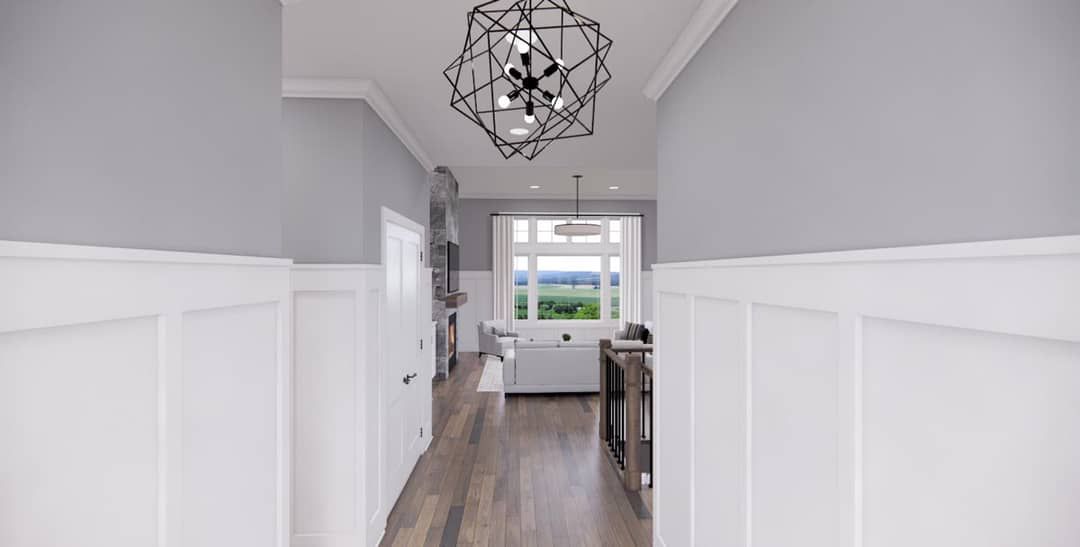
Garage & Storage
The plan includes an **attached 3-car garage** with **495 sq ft**.
Interior storage is enhanced by coat closets, built-ins, and the mudroom zone.
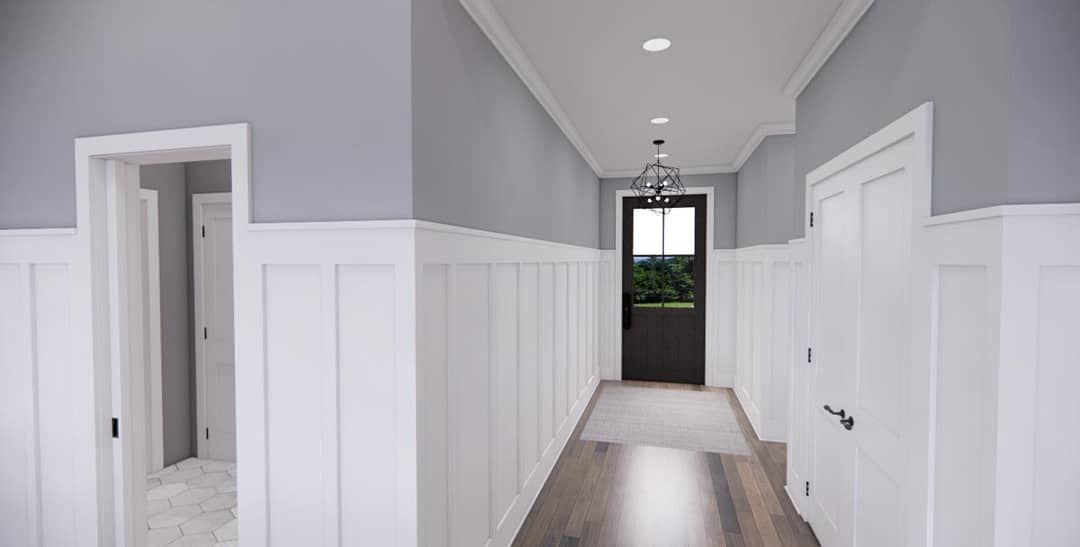
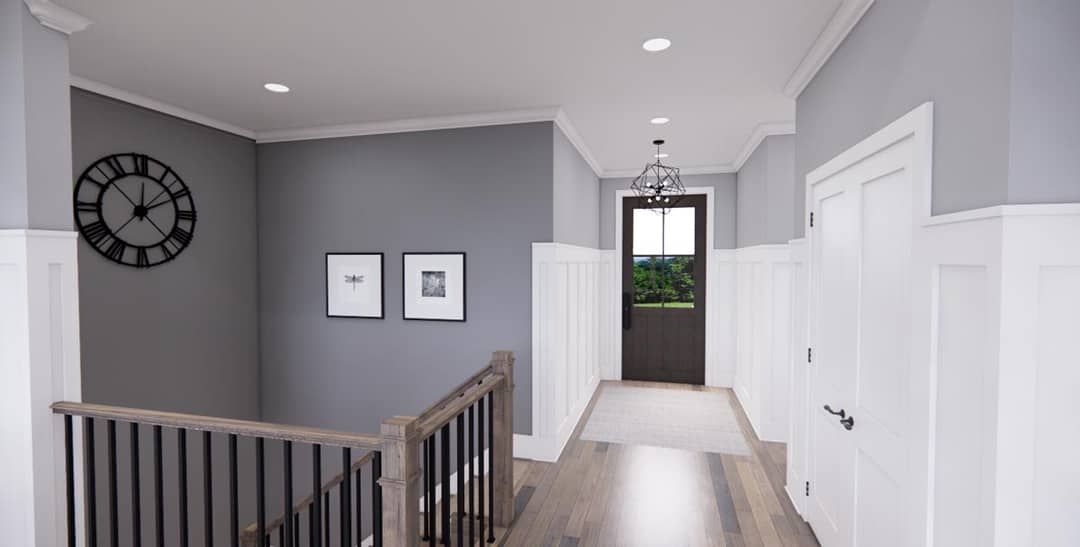
Bonus/Expansion Rooms
An **optional finished lower level (1,027 sq ft)** may be added, with family room, game area (with fireplace/built-ins), two bedrooms, a bath, and storage.
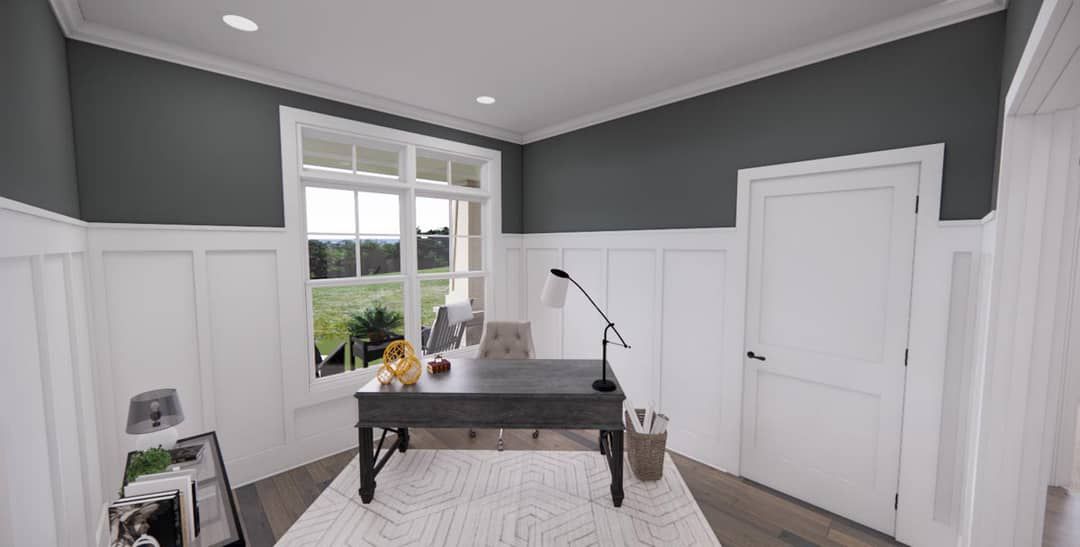
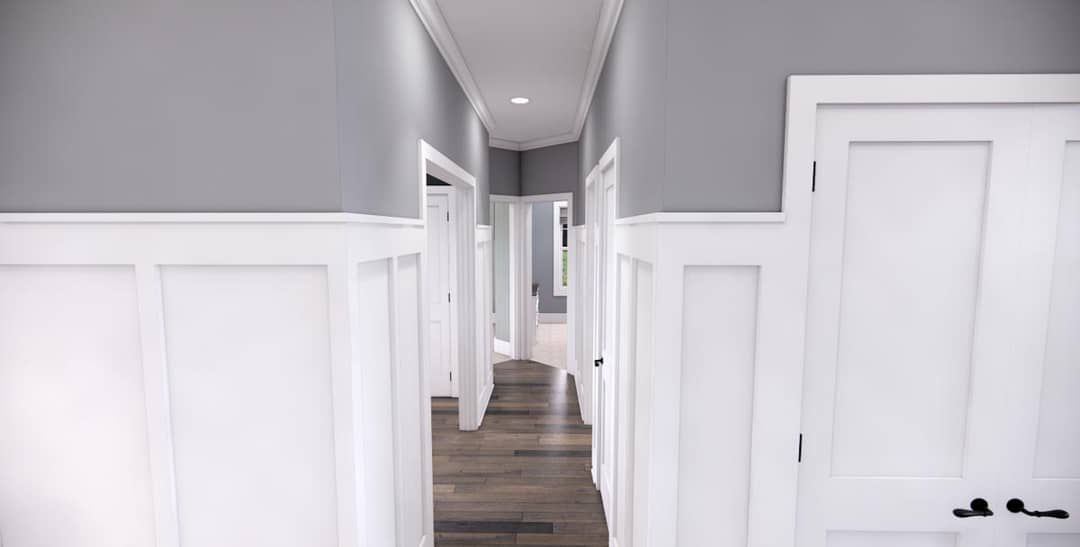
Estimated Building Cost
The estimated cost to build this home in the United States ranges between $600,000 – $850,000, depending on region, materials, foundation, and site conditions.
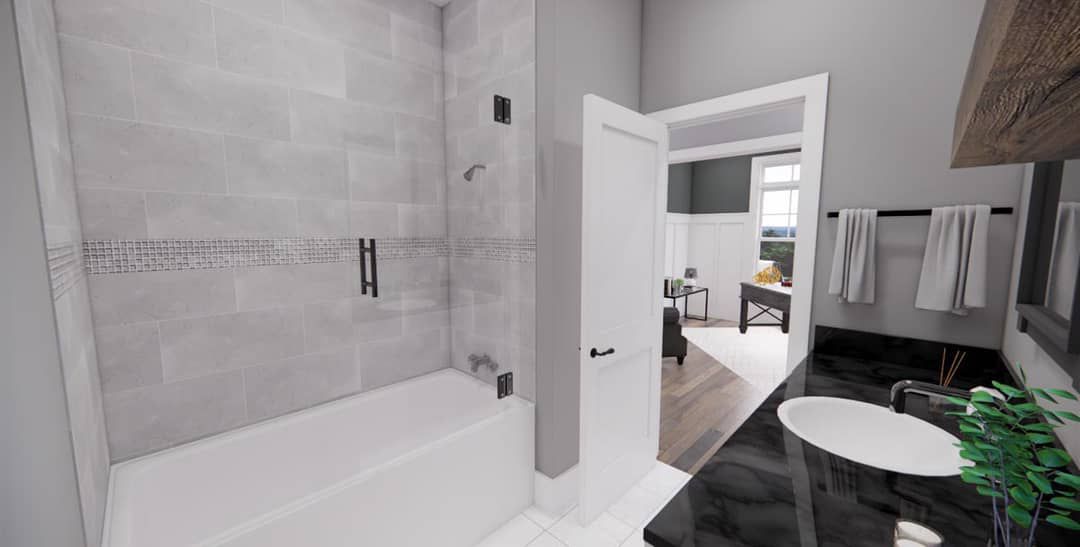
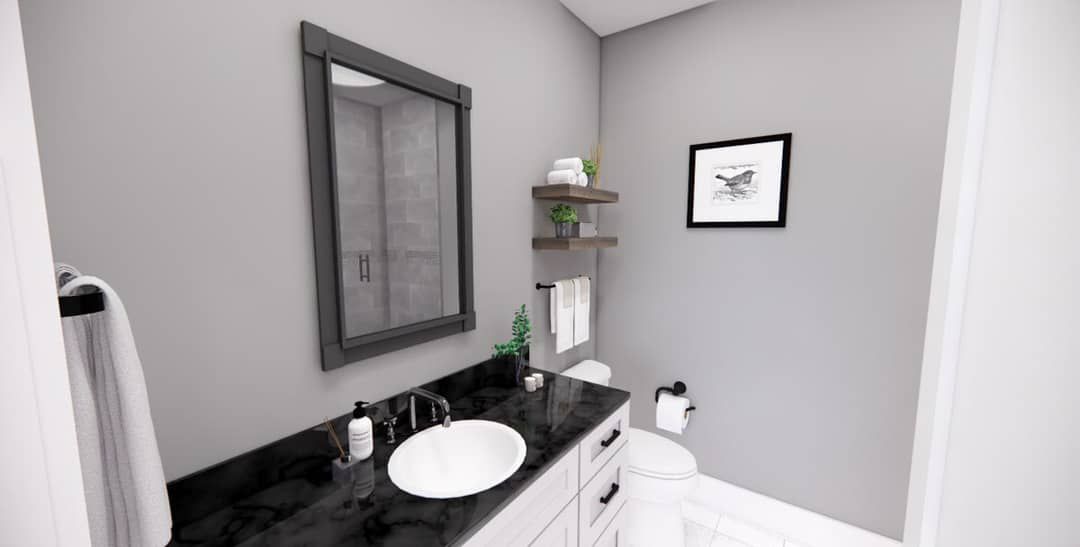
Plan 14708RK provides classic ranch comfort with modern touches. With three bedrooms, a home office, open core living, and optional lower level expansion, it’s flexible without being overbuilt. The thoughtfully placed rooms, generous ceiling heights, and classic styling make it a solid choice for those seeking timeless design and practicality.
