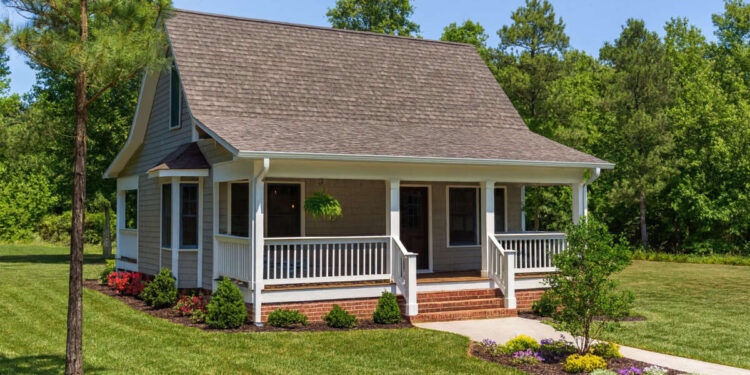Exterior Design
This compact home spans **975 square feet** in total heated area.
The footprint measures approximately **30 ft 6 in wide × 37 ft deep**.
It is drawn as a **1½-story** design, with a main level and a loft/upper area.
The roof is a steep **12:12 pitch**, giving strong vertical character.
Exterior framing is standard **2×4 construction** (with an optional 2×6 upgrade).
A **covered front porch** (≈ 8 ft deep) graces the entrance, adding charm and shelter.
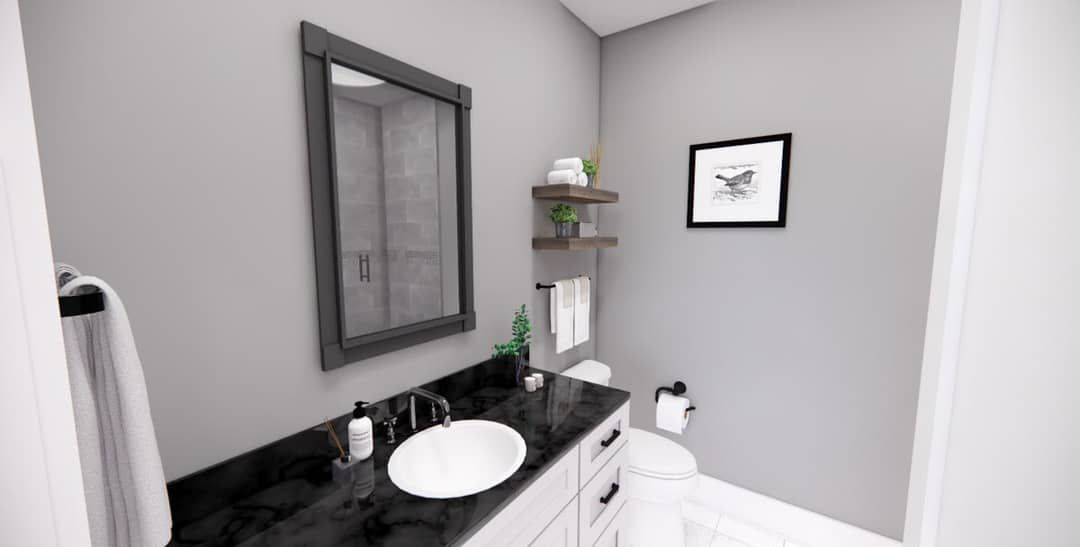
Interior Layout
The first floor contains about **616 sq ft**, while the upper floor (loft/bonus) adds ~359 sq ft.
Main level ceilings are **9 ft** high.
The plan emphasizes an **open concept great room / kitchen / dining** zone, which forms the heart of the home.
A staircase in the great room leads up to a **loft area** overlooking the main space.
The loft also includes a second bedroom and storage/closet space.
Floor Plan:
Bedrooms & Bathrooms
This plan provides **2 bedrooms** overall (1 on main floor, 1 in loft).
It includes **1 full bathroom**, located on the main level.
Bedroom placement is efficient — the main bedroom sits on the first floor, while the loft bedroom gets privacy above.
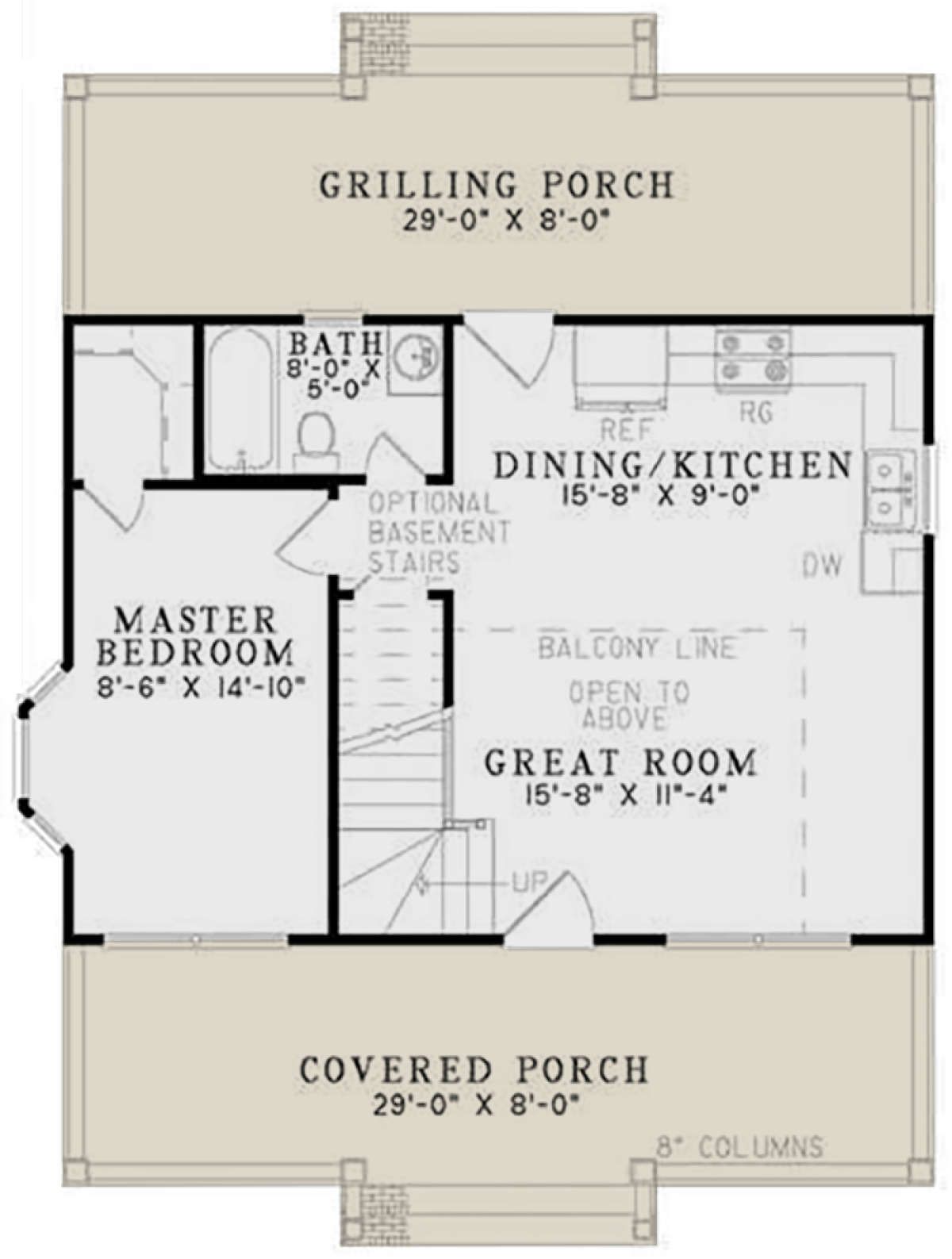
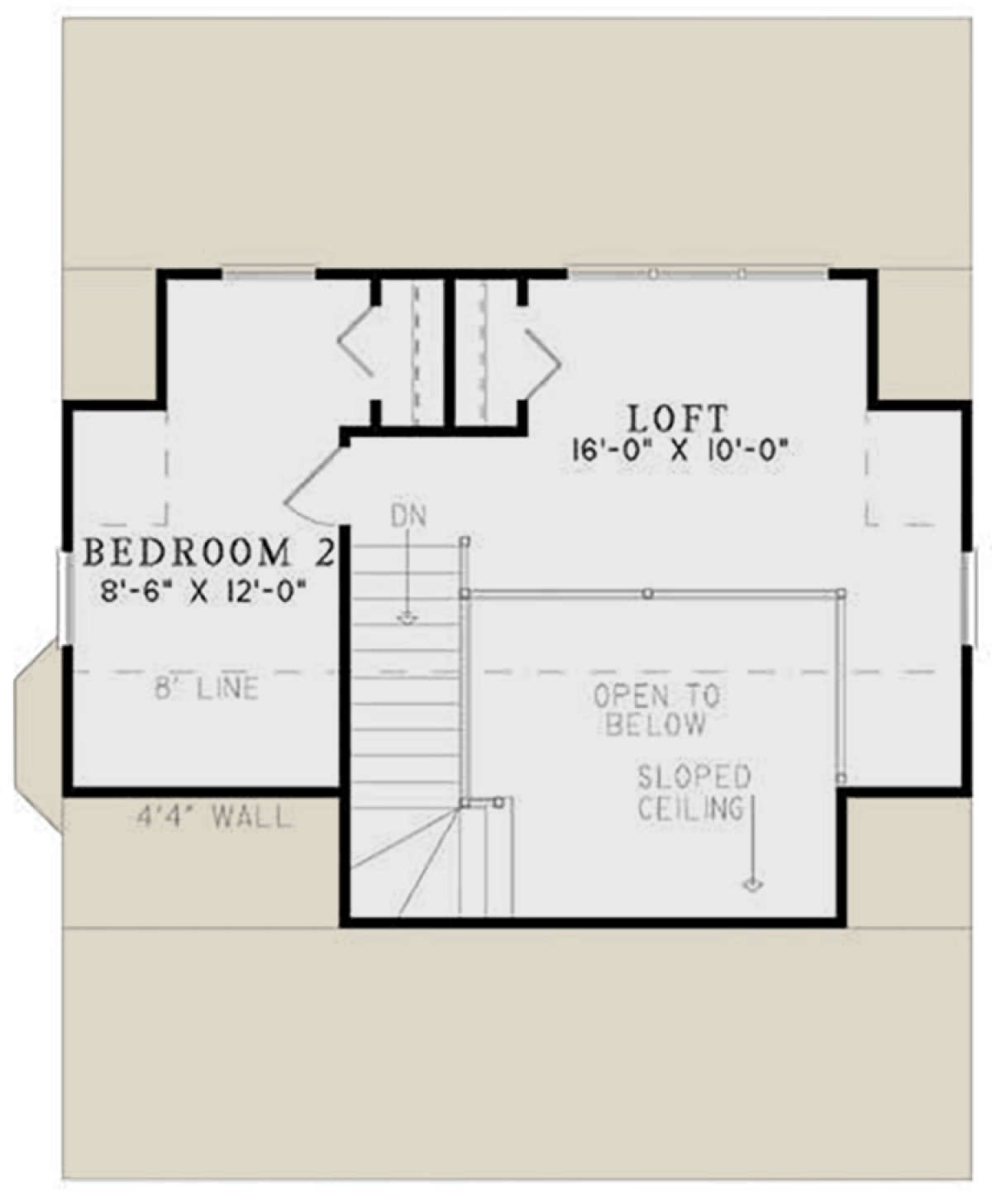
Living & Dining Spaces
The great room is generous in scale relative to the footprint, with the staircase tucked into one corner.
Windows, including bay windows and side glazing, bring natural light and character to the open zone.
Kitchen Features
The kitchen lies in the rear portion, with a layout that supports counters and cabinetry along multiple walls.
A “grilling porch” is accessed from the kitchen, extending outdoor connectivity.
Outdoor Living (porch, deck, patio, etc.)
The **front covered porch** measures roughly 29 ft × 8 ft, giving a comfortable sheltered outdoor zone.
A **rear covered porch** mirrors the front, providing outdoor access from the kitchen side.
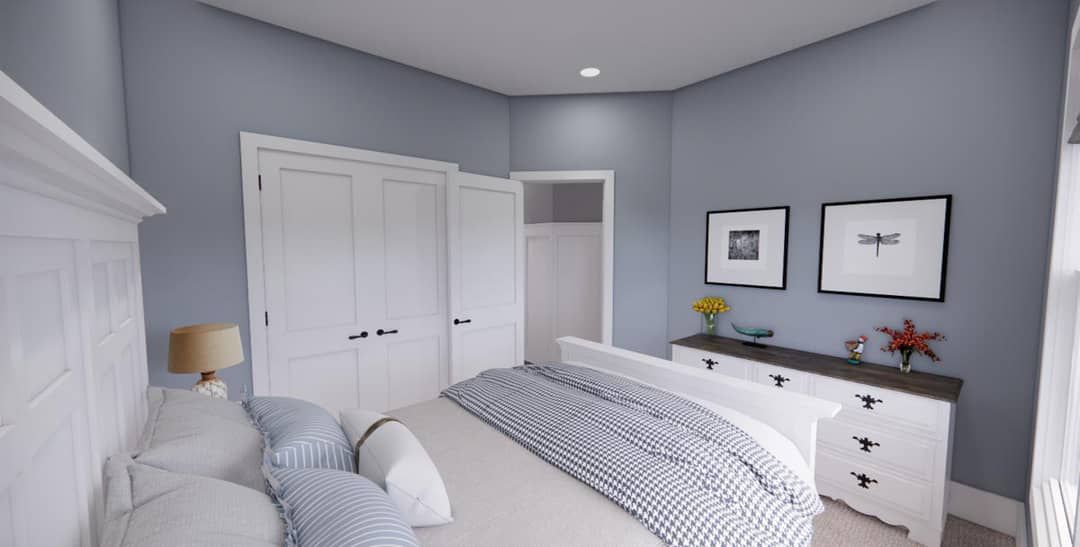
Garage & Storage
No garage is included in the base plan.
Storage is handled via built-in closets and the loft’s extra space.
Bonus/Expansion Rooms
The loft space above the main floor functions as a **bonus/second bedroom area**.
Due to the steep roof, additional attic storage may be viable in the upper roof cavity.
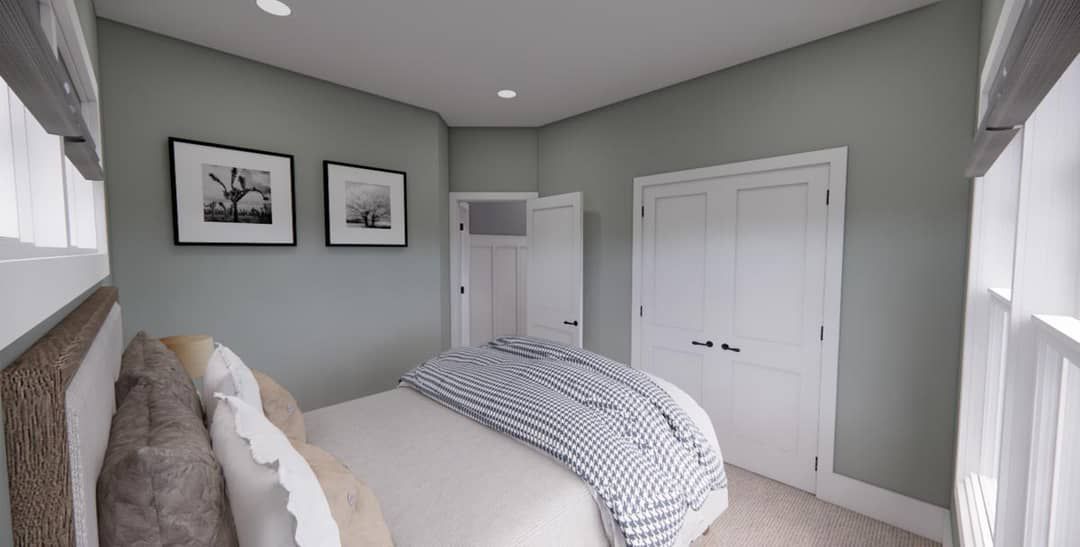
Estimated Building Cost
The estimated cost to build this home in the United States ranges between $225,000 – $375,000, depending on region, finishes, foundation, and building systems.
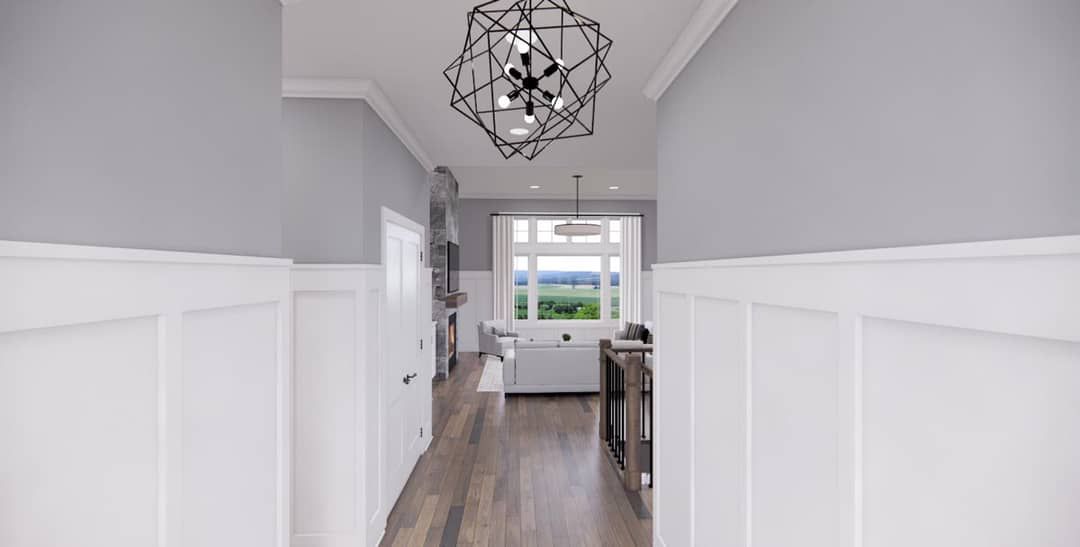
Plan 110-00632 is a smart, compact design that maximizes value on under 1,000 sq ft. With two bedrooms, a bright open living zone, and loft bonus area, it balances charm and function. Its efficient layout, inviting porches, and clever use of vertical space make it ideal for downsized living, second homes, or budget-aware builds.
