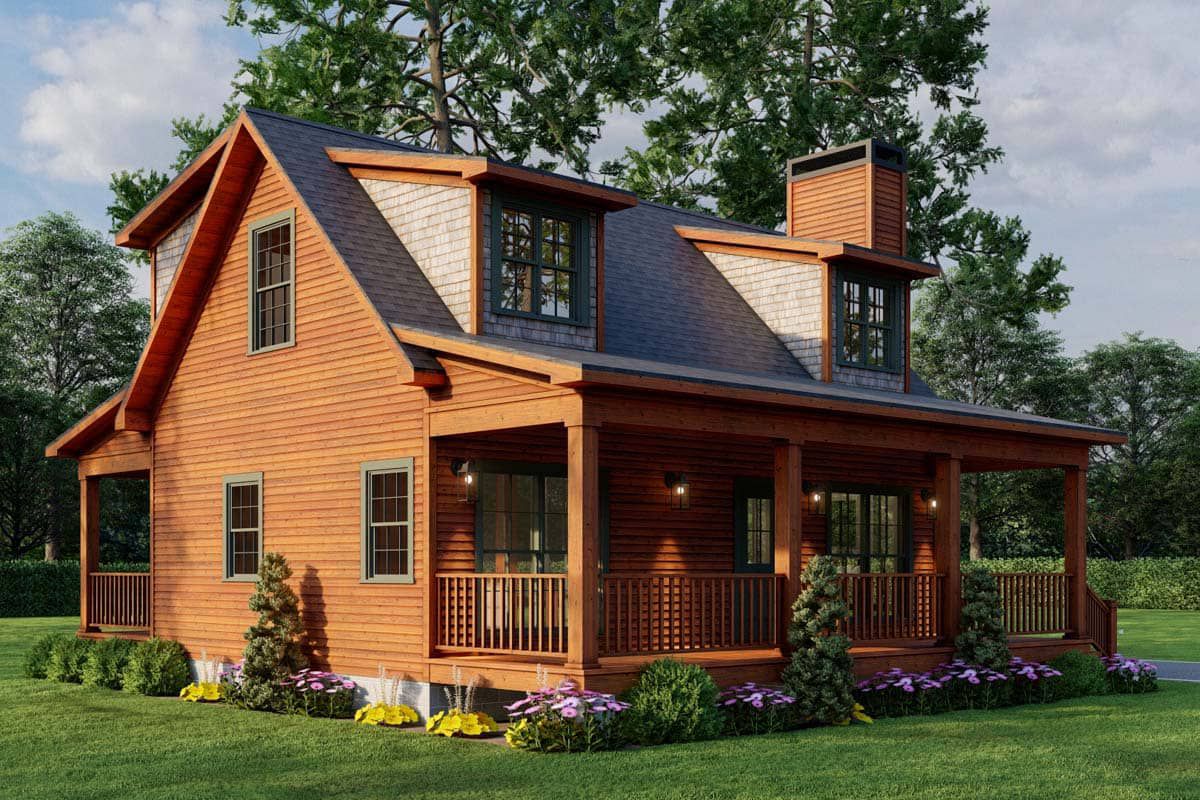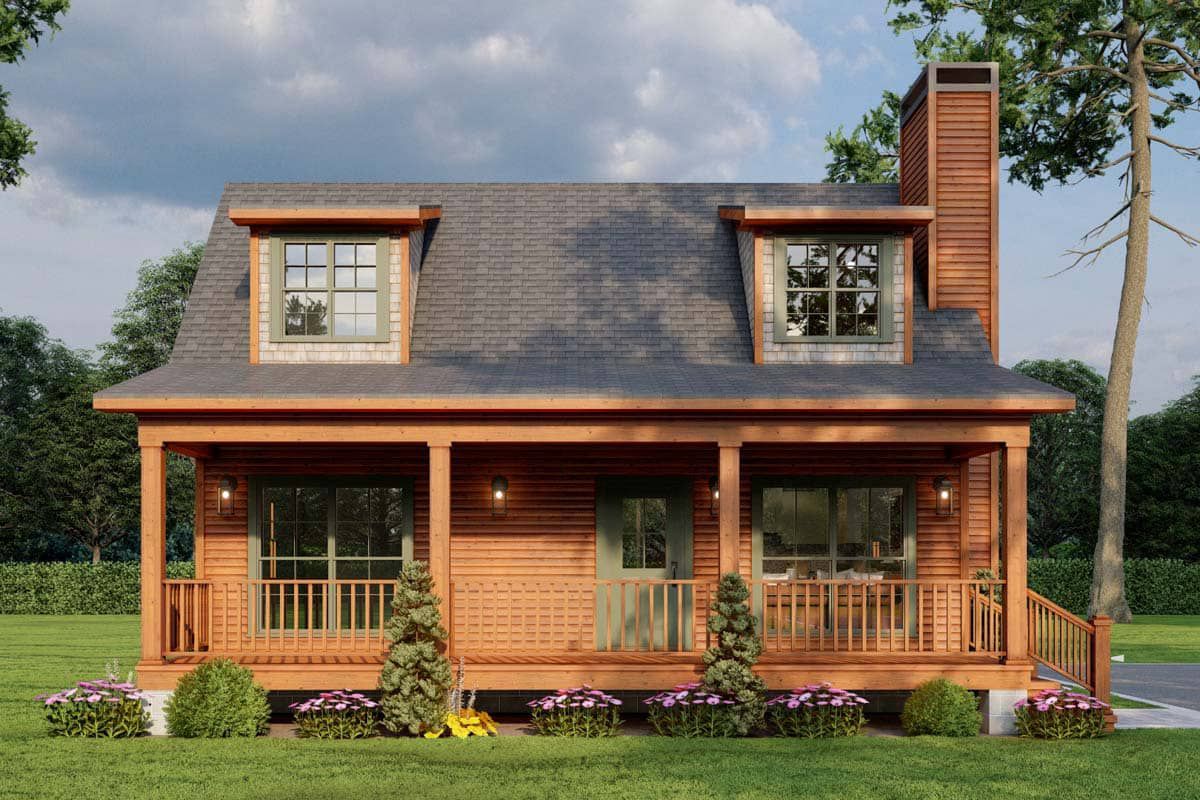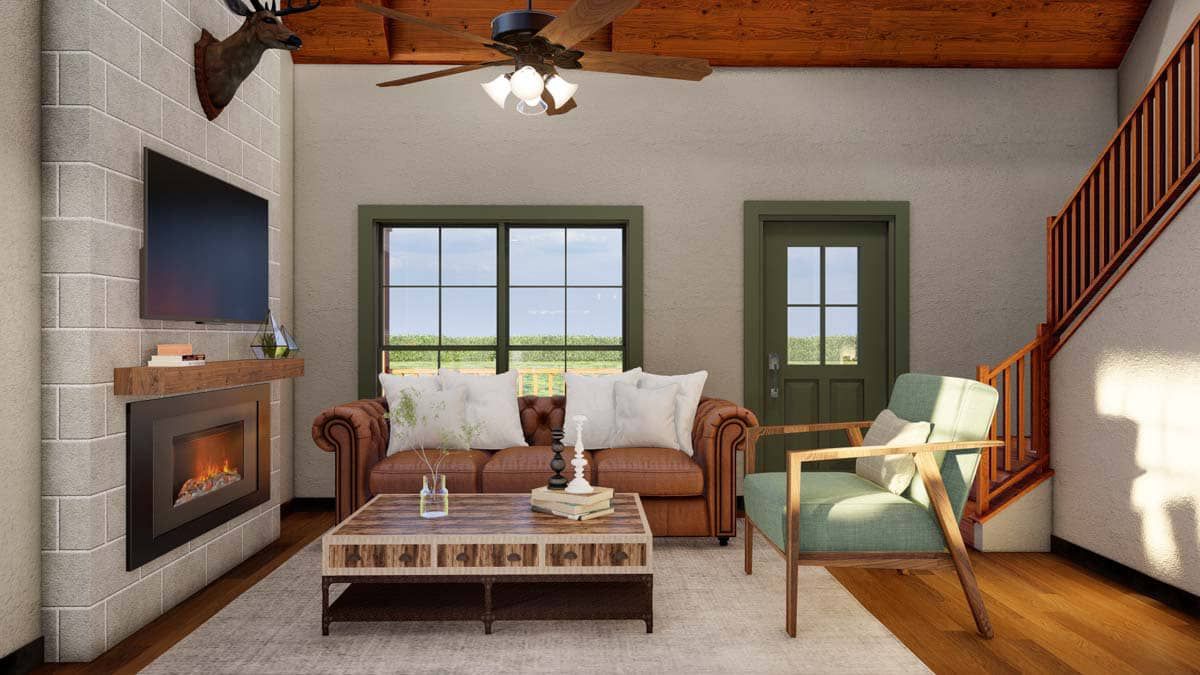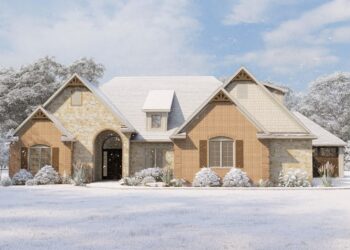Exterior Design
This cozy rustic home plan offers **1,039 square feet** of heated space.
The façade blends **wood and stone siding**, giving it a timeworn, natural aesthetic.
A **metal roof** crowns the design, enhancing durability and rustic character.
Both the front and back feature **8-foot deep covered porches**, expanding outdoor living opportunities.


Interior Layout
Upon entering, the home opens into a vaulted **great room** that incorporates living, dining, and kitchen in a single, airy zone.
A fireplace anchors the living space, visible from both the main floor and loft above.
Stairs tucked near the core lead to the **loft level**, which overlooks the great room and accommodates extra living or sleeping space.
Laundry is cleverly placed under the staircase on the main floor, maximizing efficient use of space.
Floor Plan:


Bedrooms & Bathrooms
The main floor hosts the **primary bedroom**, complete with a private bathroom and direct access to the covered rear porch.
Upstairs in the loft is the **second bedroom**, along with a full bathroom.
This layout gives flexibility: the loft can be used as guest quarters, an office, or a media room.

Living & Dining Spaces
The vaulted great room delivers vertical volume and visual drama, making the compact footprint feel open.
Large windows and the covered front/back porches visually extend the living area outdoors.

The kitchen is integrated into the open core, with sightlines to the living and porch areas, promoting social cooking.
While detailed cabinetry placement isn’t published, common rustic-loft layouts use an efficient run of counters plus island or peninsula.

Outdoor Living (porch, deck, patio, etc.)
With **8-foot deep covered porches** front and rear, outdoor living is well supported for a home of its size.
The back porch can function as a **grilling porch**, linked to the kitchen for ease of outdoor dining.



Garage & Storage
This plan **does not include a garage** in its published form.
Storage is managed through closets in both bedrooms, built-ins in the living area, and use of loft space.


Bonus/Expansion Rooms
The loft acts as a natural bonus space already built in, providing additional flexibility within the design.
With its pitched roof and open volume, the attic or roof cavity might allow further storage or small expansion (subject to structure and code).

Estimated Building Cost
The estimated cost to build this home in the United States ranges between $225,000 – $375,000, depending on region, finishes, foundation type, and site conditions.

Plan 70863MK brings the charm and warmth of a rustic cabin into a compact, efficient home. With vaulted interiors, a loft with views, generous porches, and two bedrooms plus two baths, it is ideal for retreats, small families, or anyone seeking a stylish yet unpretentious design. Its cozy footprint hides a surprising amount of flexibility and character.














