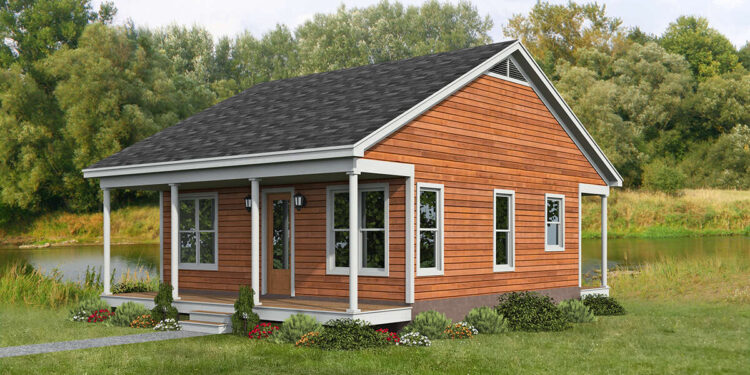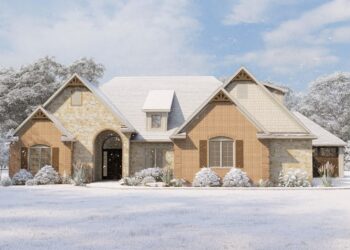Exterior Design
This cabin plan offers **728 heated square feet**, all on one level.
Its footprint measures **28 ft wide × 38 ft deep**, with a roof height reaching **20 ft 3 in** at the ridge.
Exterior framing is specified as **2×6 wood construction**.
The roof uses a **6:12 pitch**, giving it a classic cabin silhouette.
A generous **porch / patio area of 336 sq ft** contributes unheated outdoor living space.
Interior Layout
All 728 sq ft of living area lies on a single story.
Ceiling height is **10 ft** throughout.
The layout places the living / dining / kitchen zones together in an open arrangement, optimizing use of space.
A compact hallway or transition zone leads to the bedroom and bathroom from the main living area.
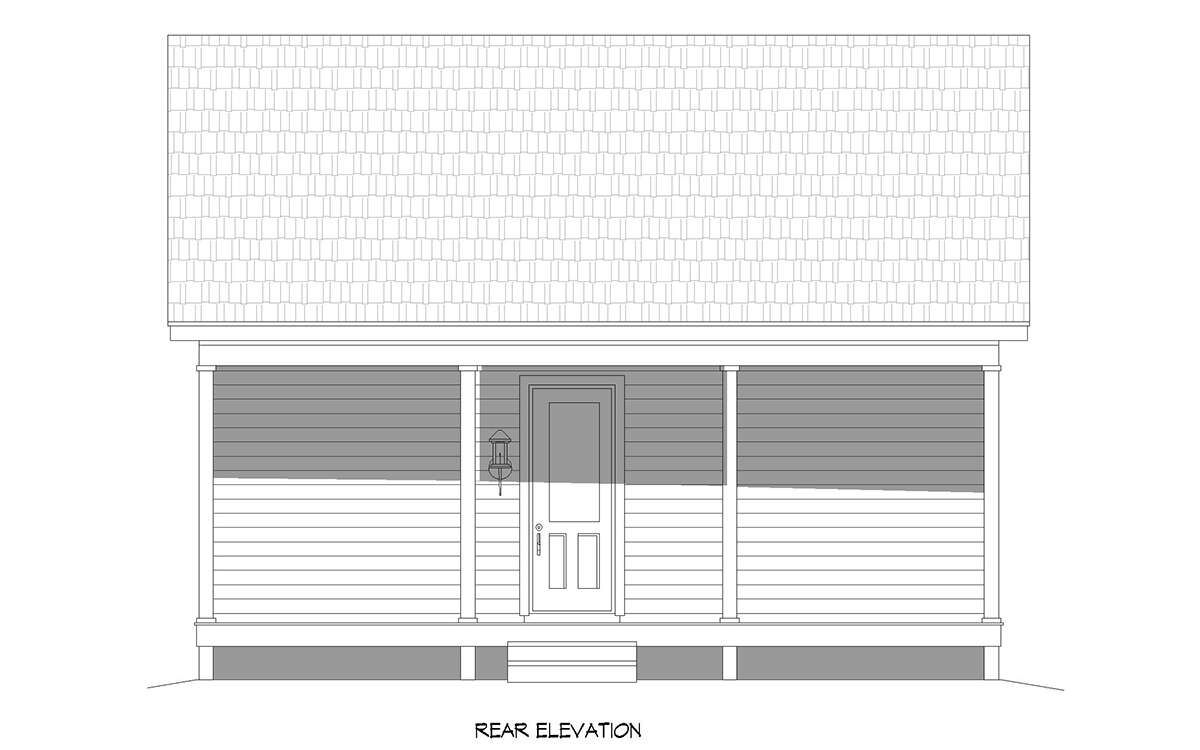
Floor Plan:
Bedrooms & Bathrooms
This design includes **1 bedroom**
It has **1 full bathroom**, serving both resident and guest needs.
The bedroom may be modest in size but is laid out for efficient furniture placement and comfort.
Living & Dining Spaces
The open core of the living, dining, and kitchen areas enables flexibility in furnishing and movement.
Large windows (or optional glass doors) toward the porch area allow natural light to flood the interior.
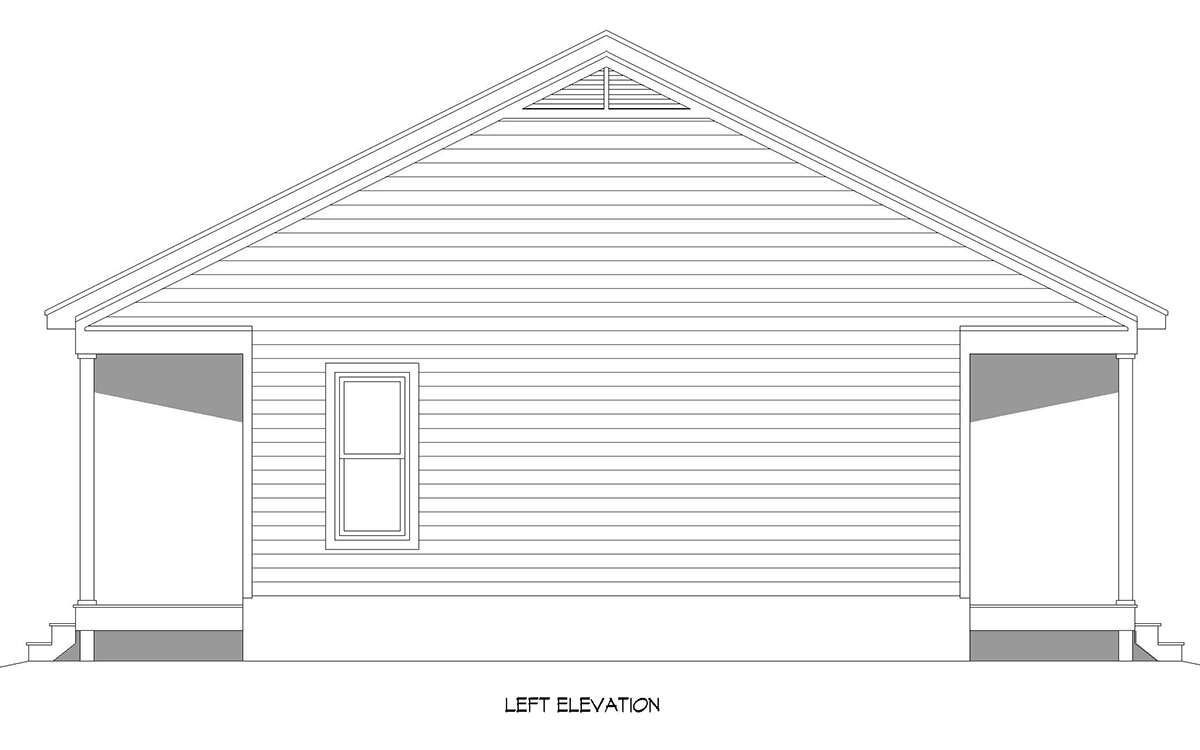
Kitchen Features
The kitchen is integrated into the open living zone. While the public plan doesn’t reveal cabinetry details, one can expect a straightforward, efficient layout suited to a small footprint.
Proximity to the living/dining areas helps keep the plan social and well connected.
Outdoor Living (porch, deck, patio, etc.)
The design includes **336 sq ft of porch / patio space**, adding considerable outdoor usability.
This outdoor zone can act as an extended living area—dining, relaxing, or entertaining in fresh air.
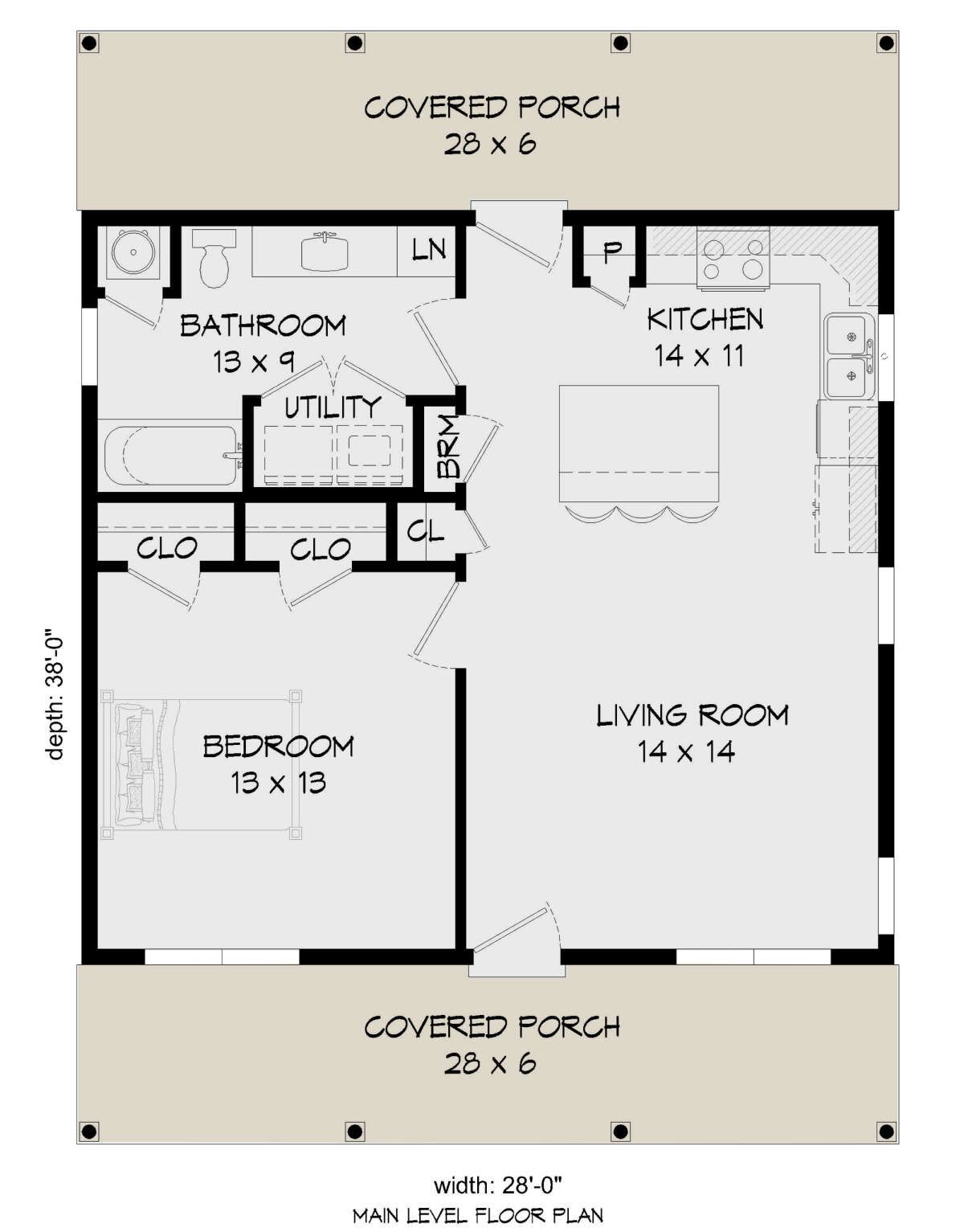
Garage & Storage
No garage is included in the base plan.
Storage is managed via bedroom closets and possibly cabinetry in the kitchen or living areas. Creative built-ins or multifunction furniture may help in a small home like this.
Bonus/Expansion Rooms
This is a simple one-bedroom plan with no bonus rooms or upper levels.
Given the roof height and structural form, limited attic or loft storage might be possible depending on code and structural design—but it’s not part of the published plan.
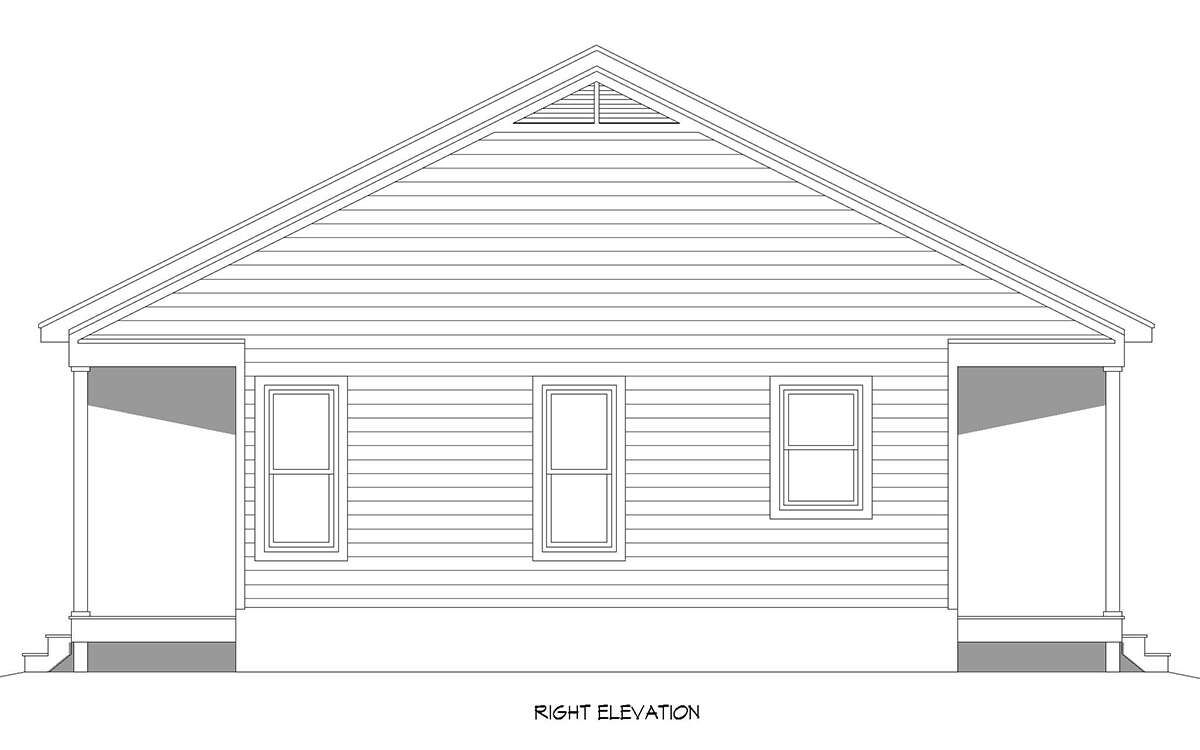
Estimated Building Cost
The estimated cost to build this home in the United States ranges between $150,000 – $260,000, depending on location, foundation type, finishes, and site conditions.
Plan 940-00829 is a delightful micro-cabin design: just one bedroom, one bath, but with an open layout, high ceilings, and ample porch space. It’s ideal for a retreat, guest house, or compact primary dwelling. Though small, its thoughtful design ensures it feels cozy, connected, and remarkably livable.
