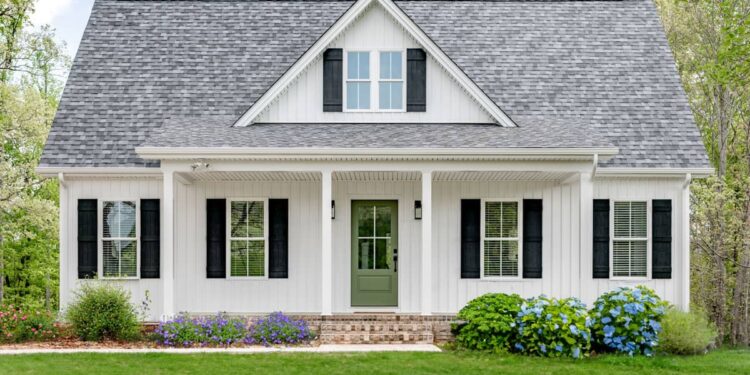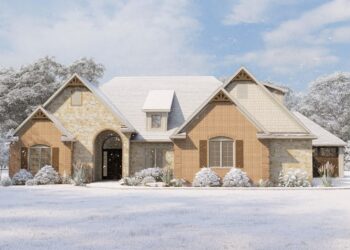Exterior Design
This plan presents a beautifully balanced façade: windows, dormers, and the entry are arranged in symmetric order across the front elevation.
The exterior features **brick accents**, charming shutters, and a full-length **covered front porch** that spans the façade’s center section.
Roofing uses a steep **12:12 primary pitch** with secondary **4:12 slopes** over dormers and side wings.
Exterior walls are framed in **2×4 construction** (though 2×6 is optionally offered).
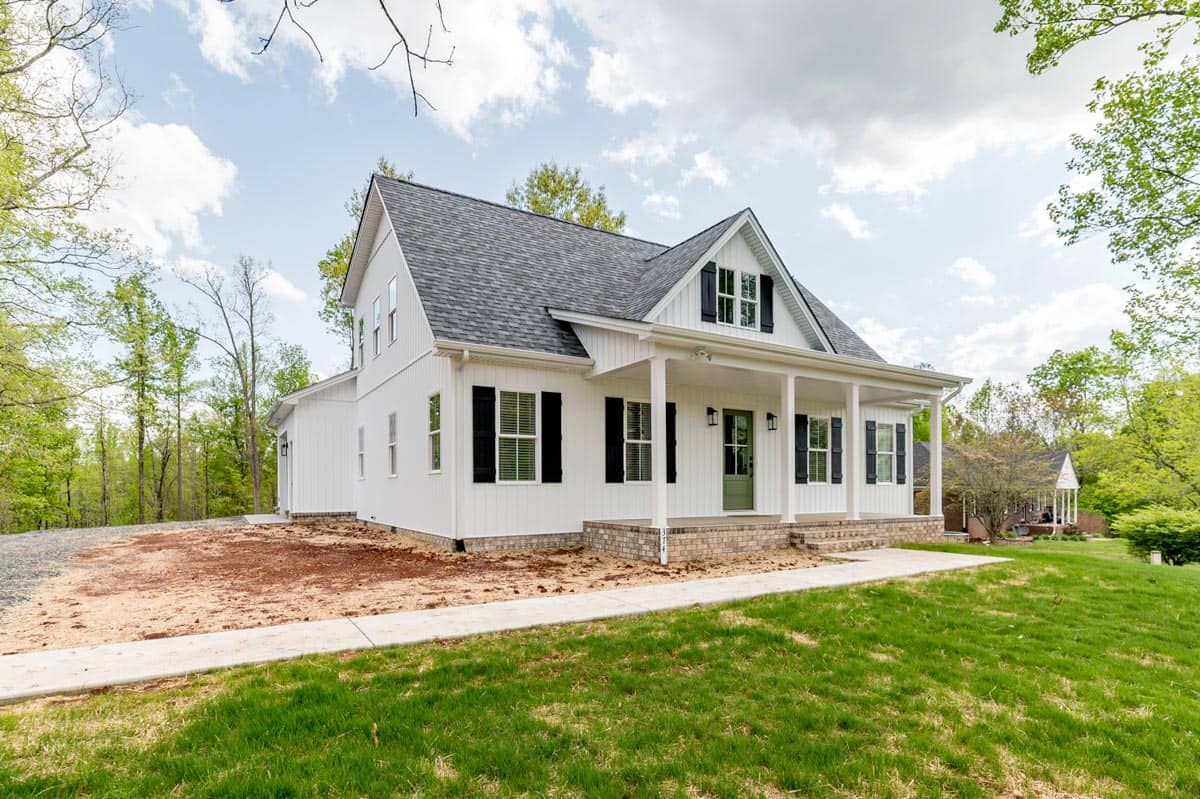
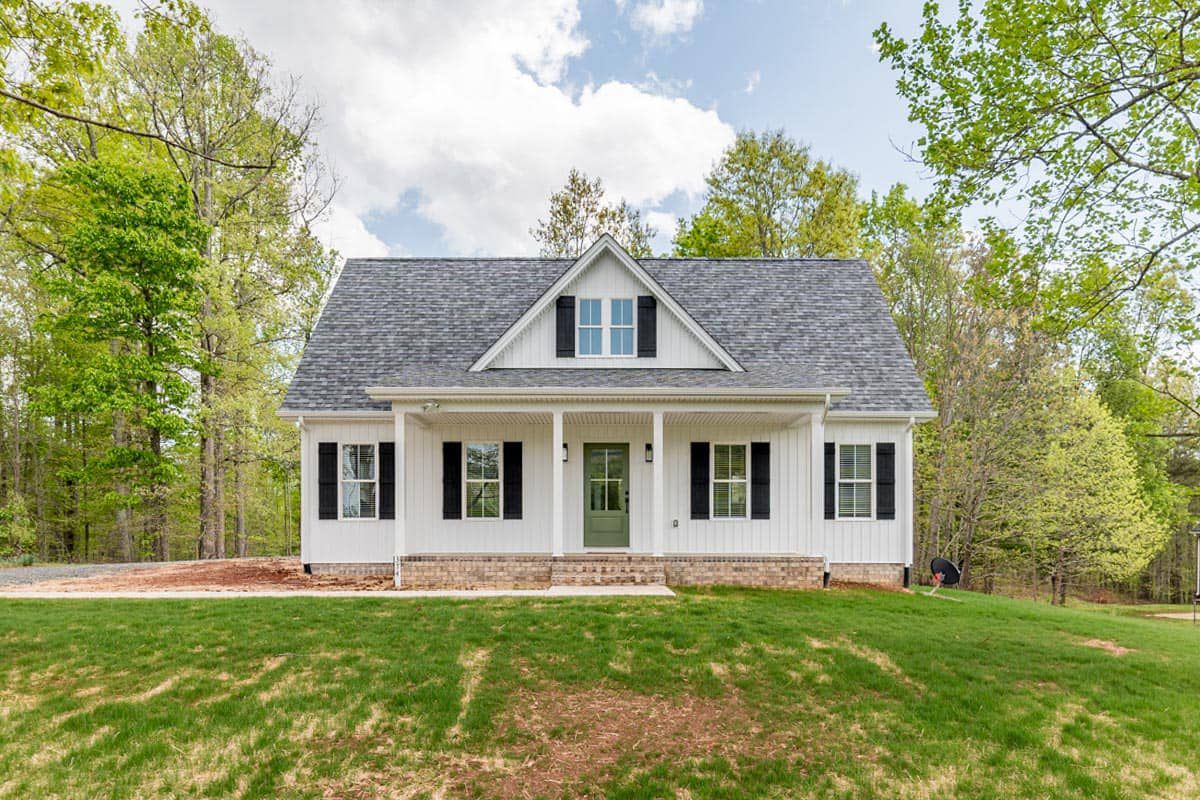
Interior Layout
The heated area totals **1,703 sq ft**.
The *main level** comprises approximately **1,092 sq ft**, while the **upper floor** adds **611 sq ft**.
The central core houses the **family room, kitchen, and dining** in an open flow, with the oversized island uniting these zones.
Sliding doors lead from the kitchen/dining area to a **BBQ patio** just outside.
Floor Plan:
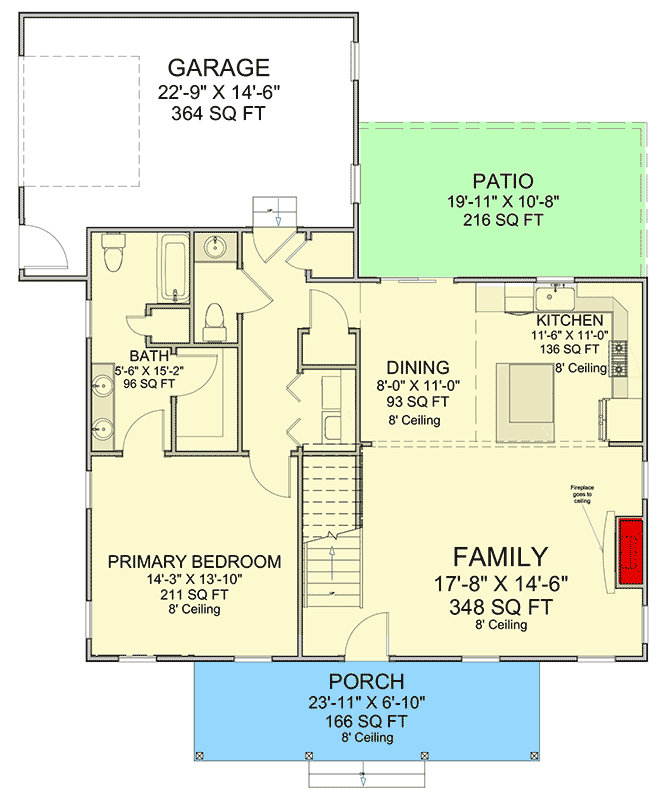
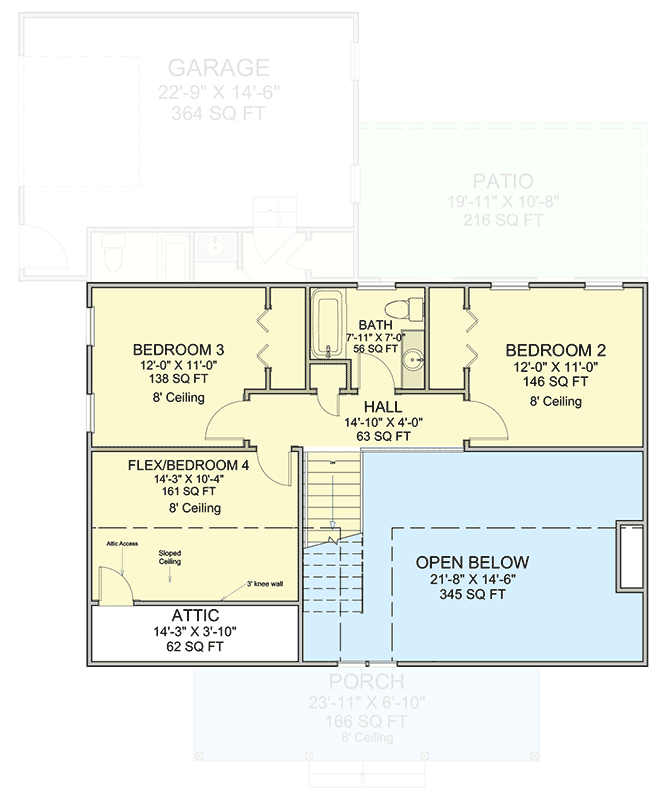
Bedrooms & Bathrooms
This plan supports **3 to 4 bedrooms**.
There are **2 full bathrooms** plus **1 half bath**.
The **primary bedroom** is located on the main floor (“age-in-place” design). It includes a **4-fixture bath** and a **walk-in closet**.
On the upper floor are two more bedrooms flanking a shared full bathroom, and a **flex / bonus room** that can serve multiple purposes (e.g. extra bedroom, media, office).
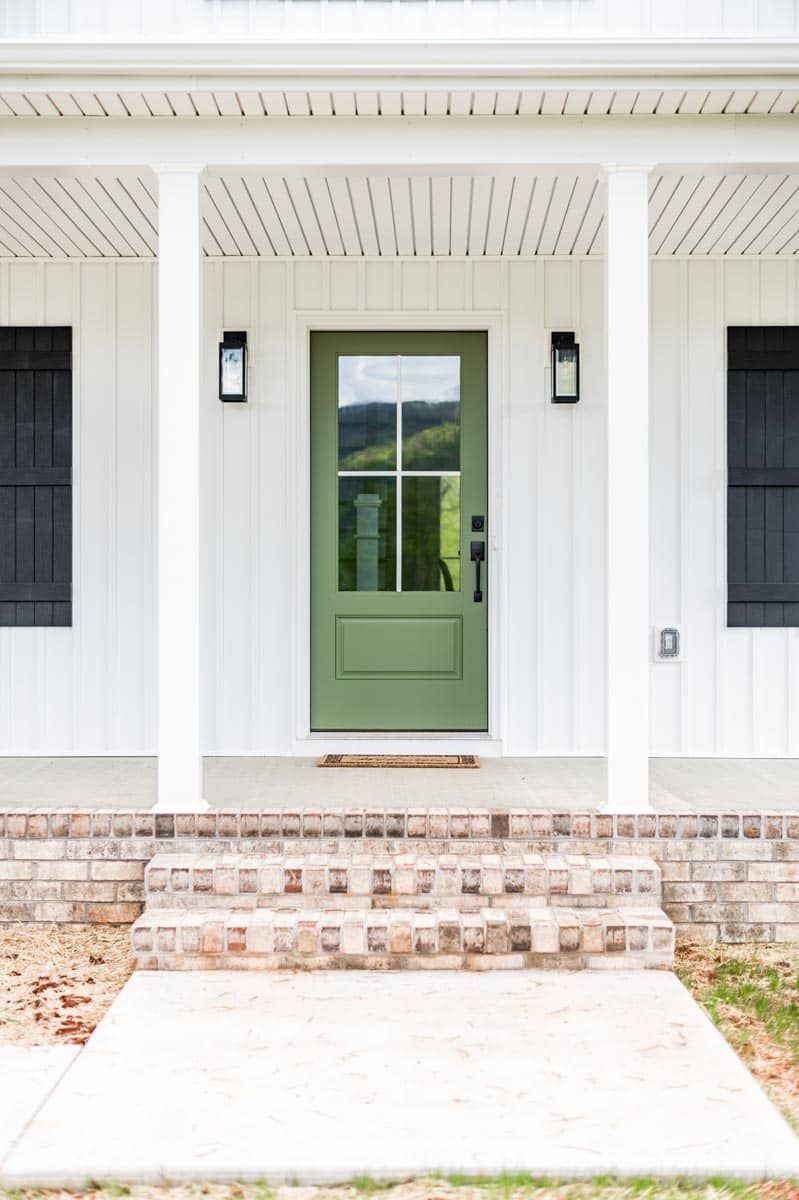
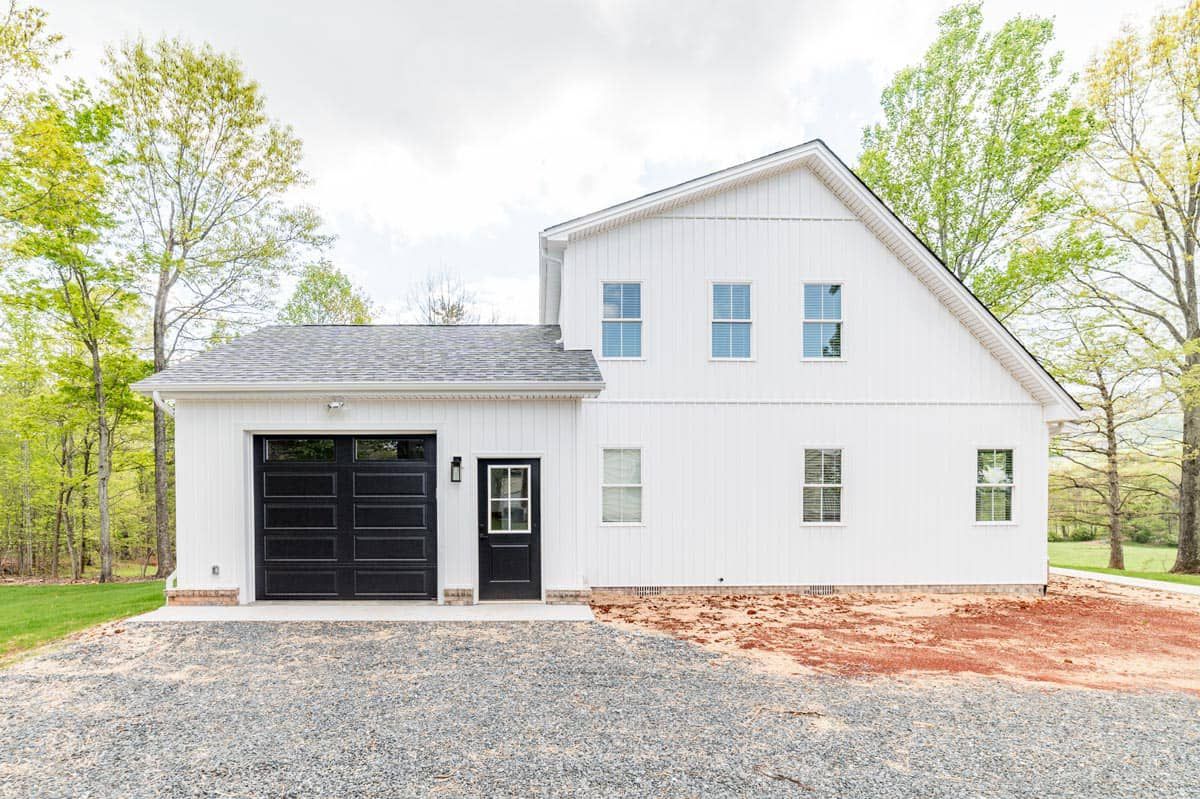
Living & Dining Spaces
The family/living room is anchored by a **fireplace**, with a generous opening into the kitchen and dining space, reinforcing the open-concept feel
Large windows and the sliding doors toward the rear maximize daylight and frame views of the outdoor patio.
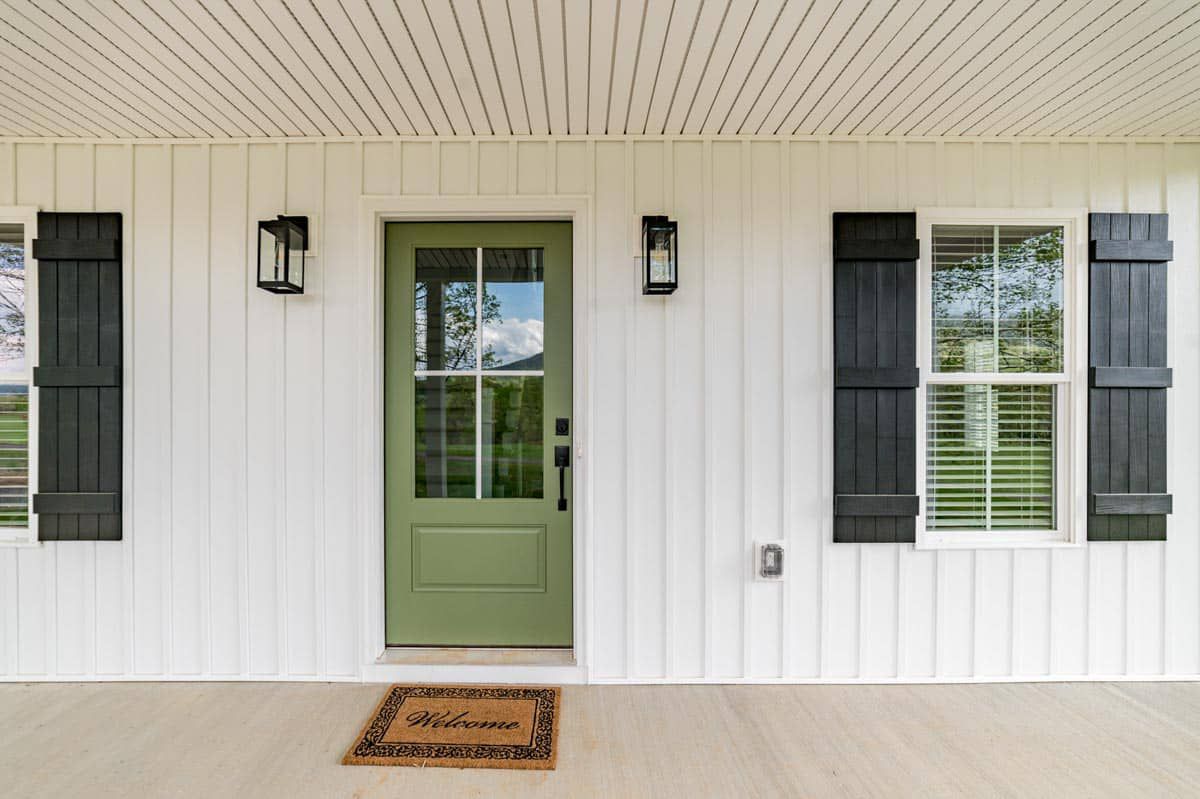
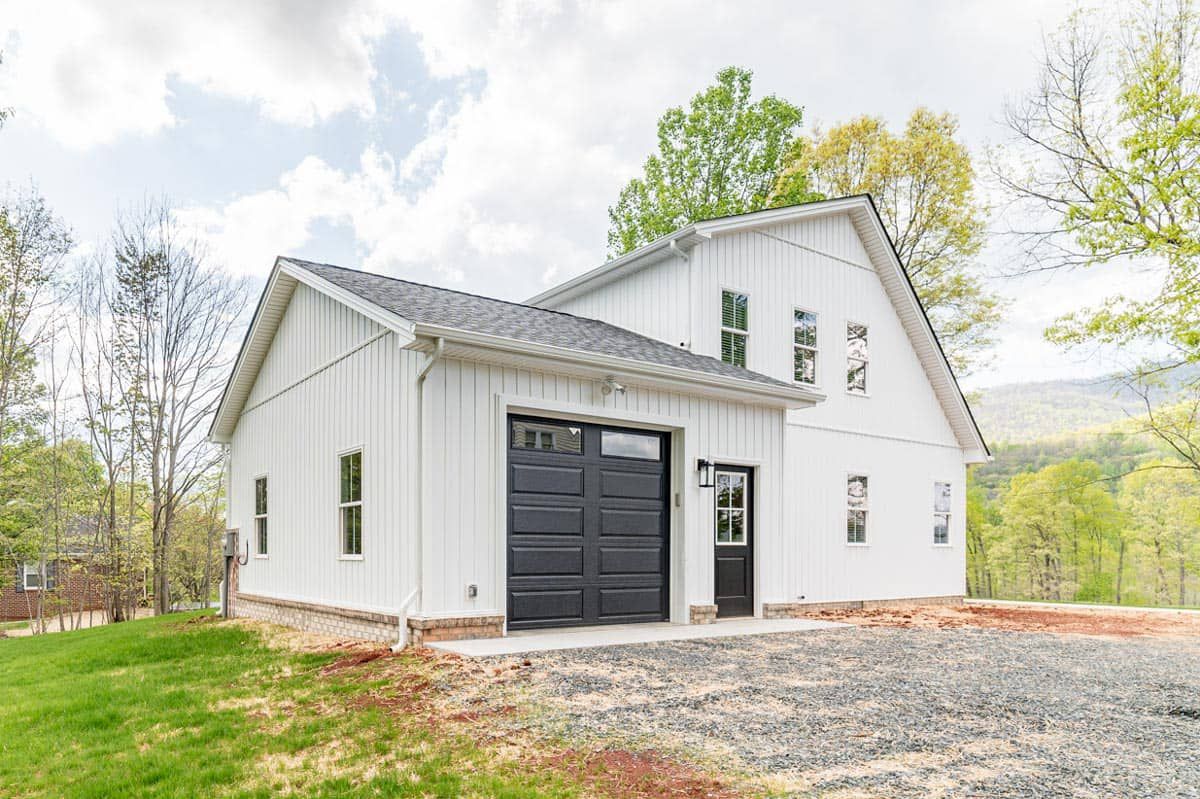
Kitchen Features
The kitchen centers around a **large island**, with ample workspace and seating.
The layout ensures direct adjacency to the dining and family zones, supporting ease of circulation and social cooking.
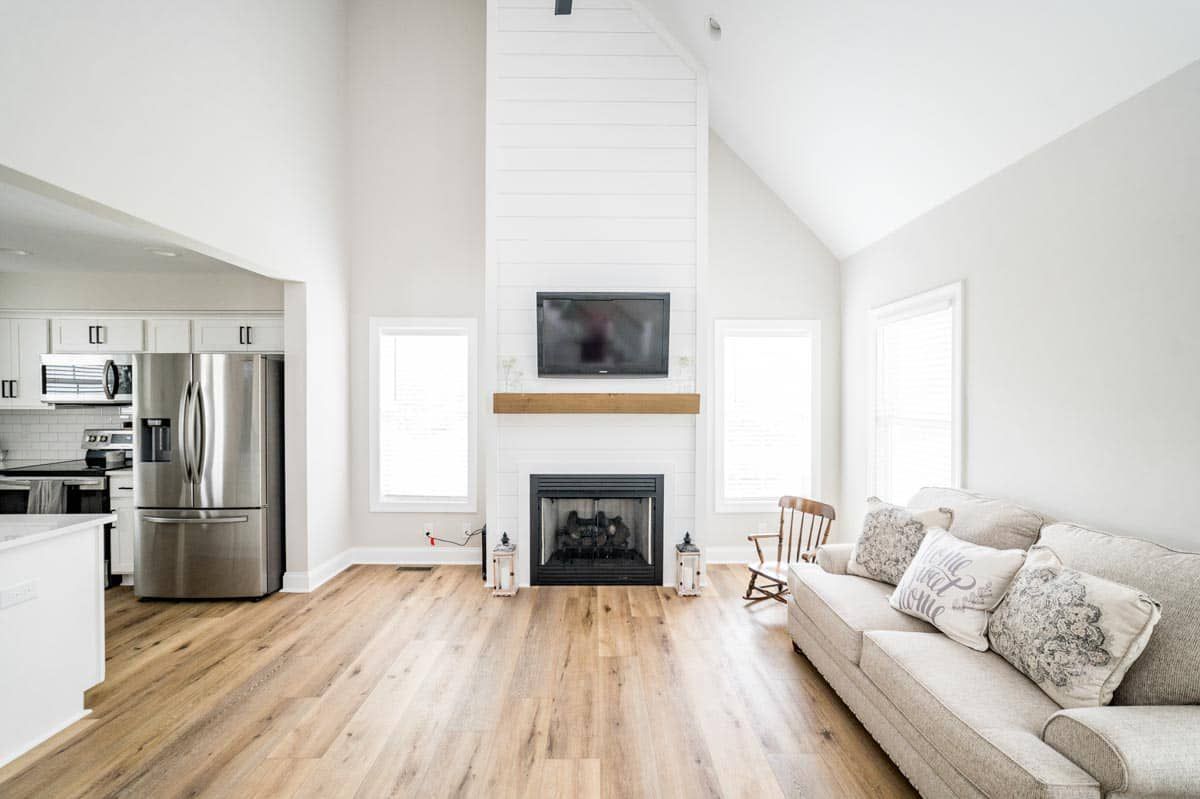
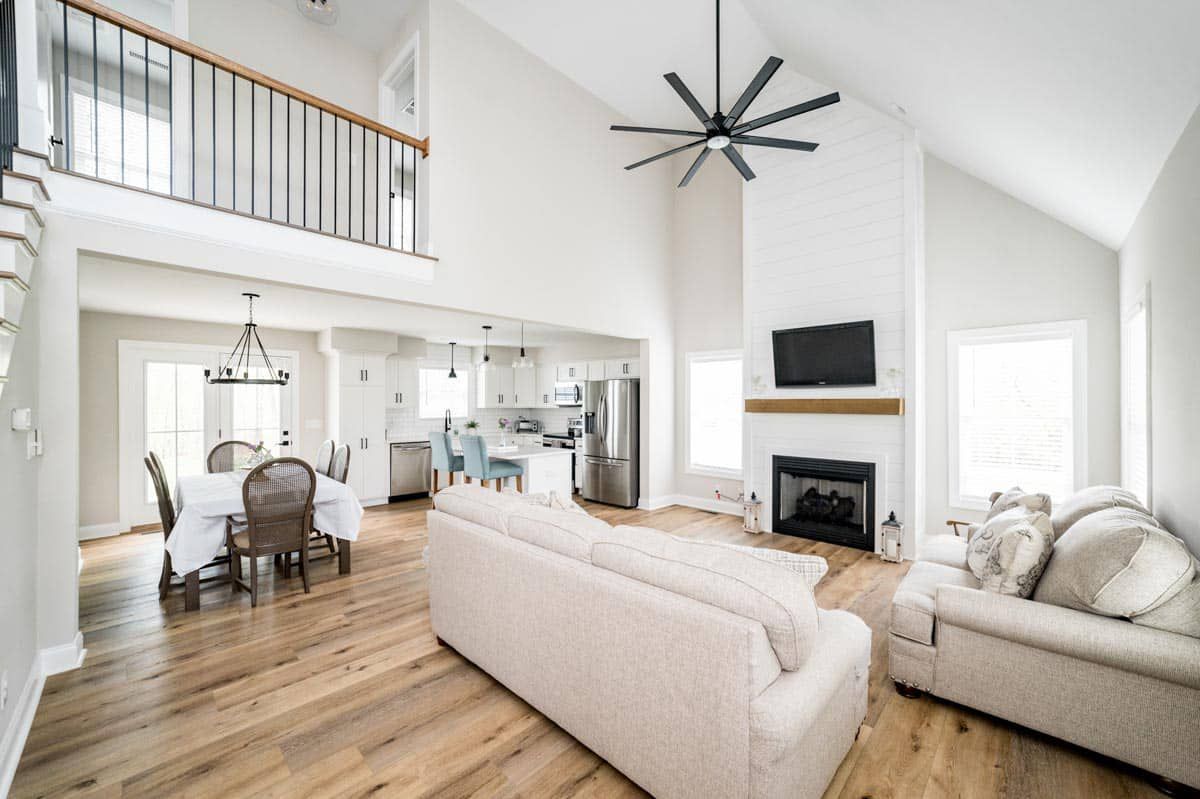
Outdoor Living (porch, deck, patio, etc.)
The covered front porch spans much of the façade, offering an inviting outdoor space for seating and greeting guests.
At the rear, sliding doors lead to a **BBQ patio**, which functions as a natural extension of the indoor living zones.
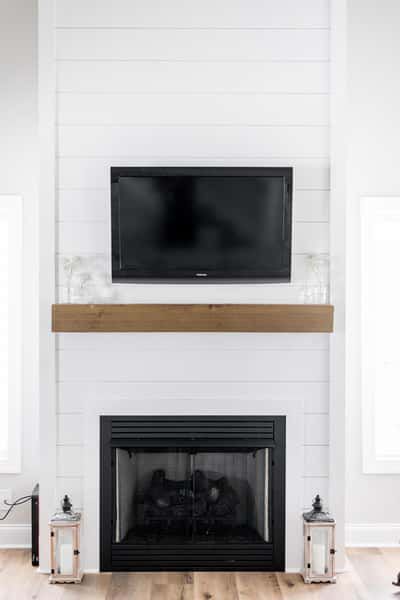
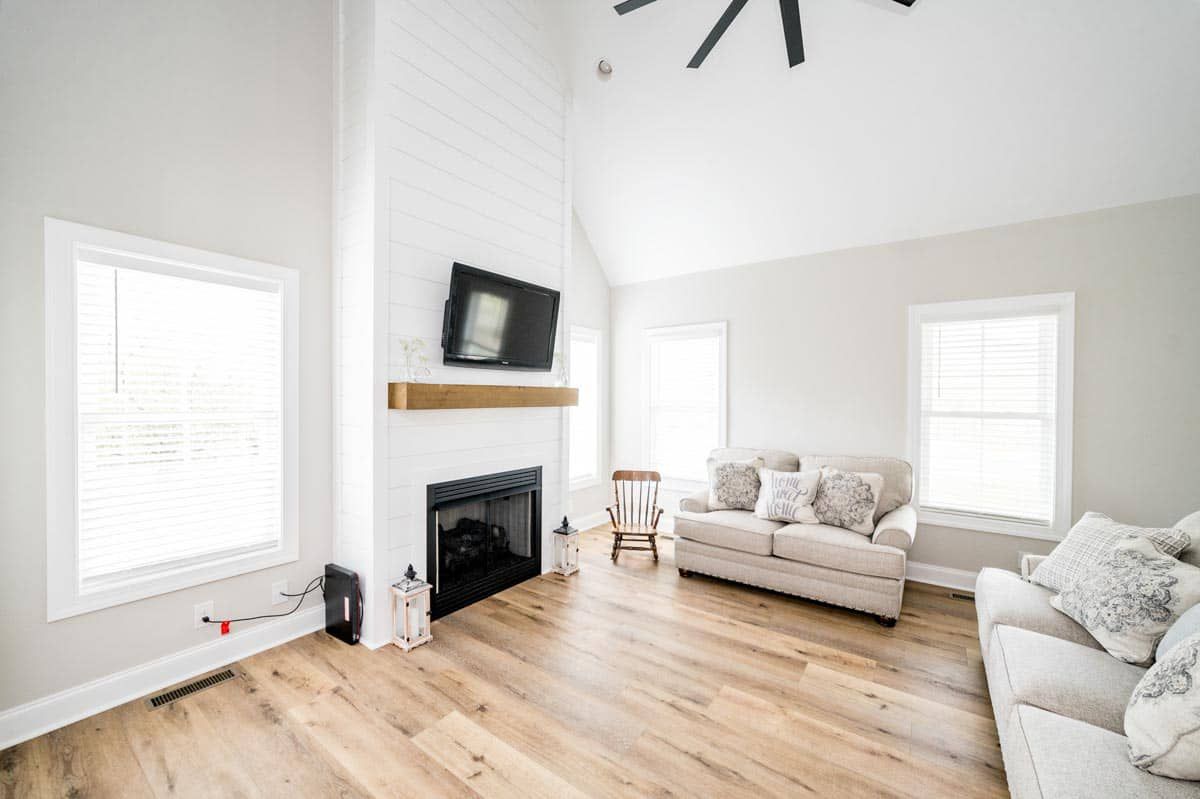
Garage & Storage
An **attached single-car garage** of about **364 sq ft** is included, entering from the side or rear.
A **powder bath** and coat closet sit just inside the garage entry, making transitions seamless.
Storage is further supported by closets in bedrooms, built-ins in main areas, and attic space over the upper floor (62 sq ft attic noted).
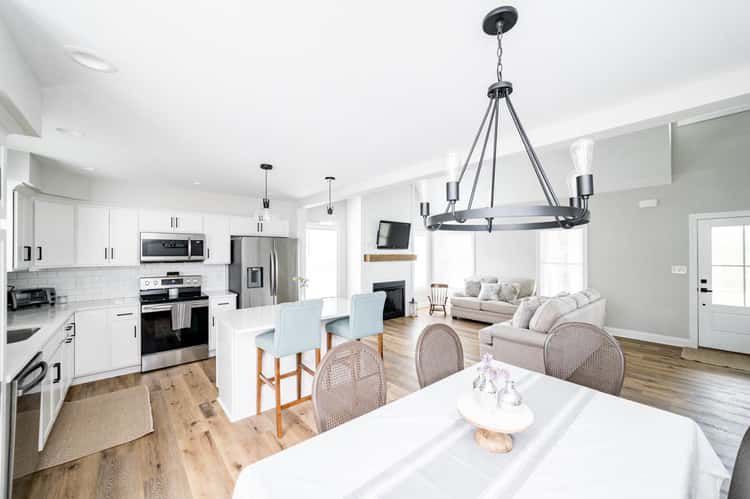
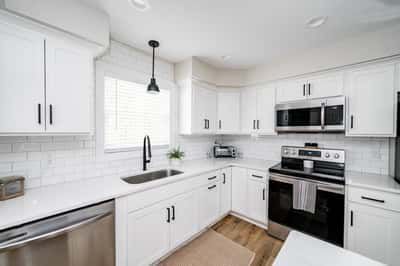
Bonus/Expansion Rooms
The upper floor features a **flex room / bonus space** that can be used as a fourth bedroom, office, or hobby area.
Because the attic above is modest (62 sq ft), expansion beyond current layouts would require roof and structural adjustments.
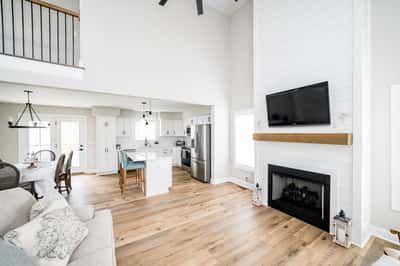
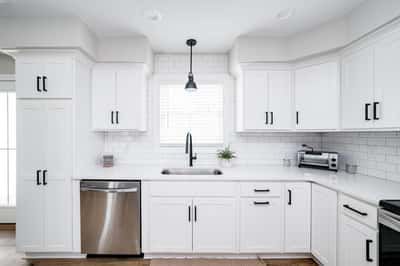
Estimated Building Cost
The estimated cost to build this home in the United States ranges between $500,000 – $750,000, depending heavily on region, material quality, foundation type, and site work complexity.
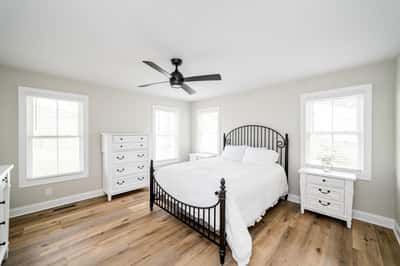
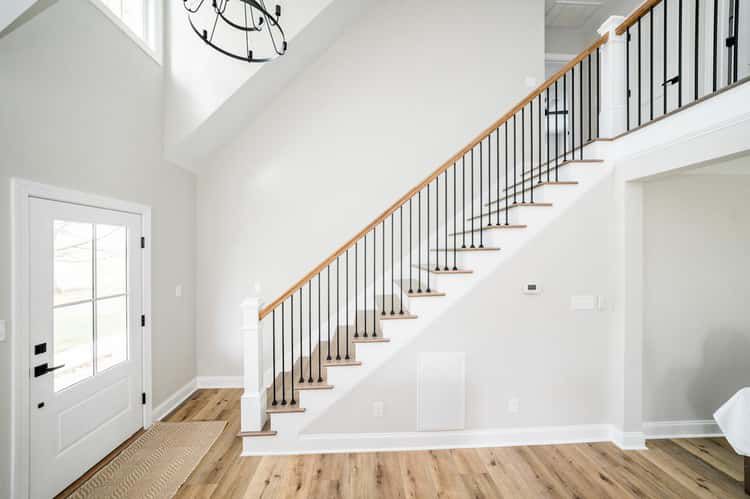
Plan 300008FNK is a graceful representation of Southern farmhouse elegance. Its symmetric lines, main-floor primary suite, open core living, and upstairs flexibility make it suitable for both aging-in-place and growing households. If you build this, you’ll enjoy timeless charm, functional flow, and a design that is both classic and adaptable.
