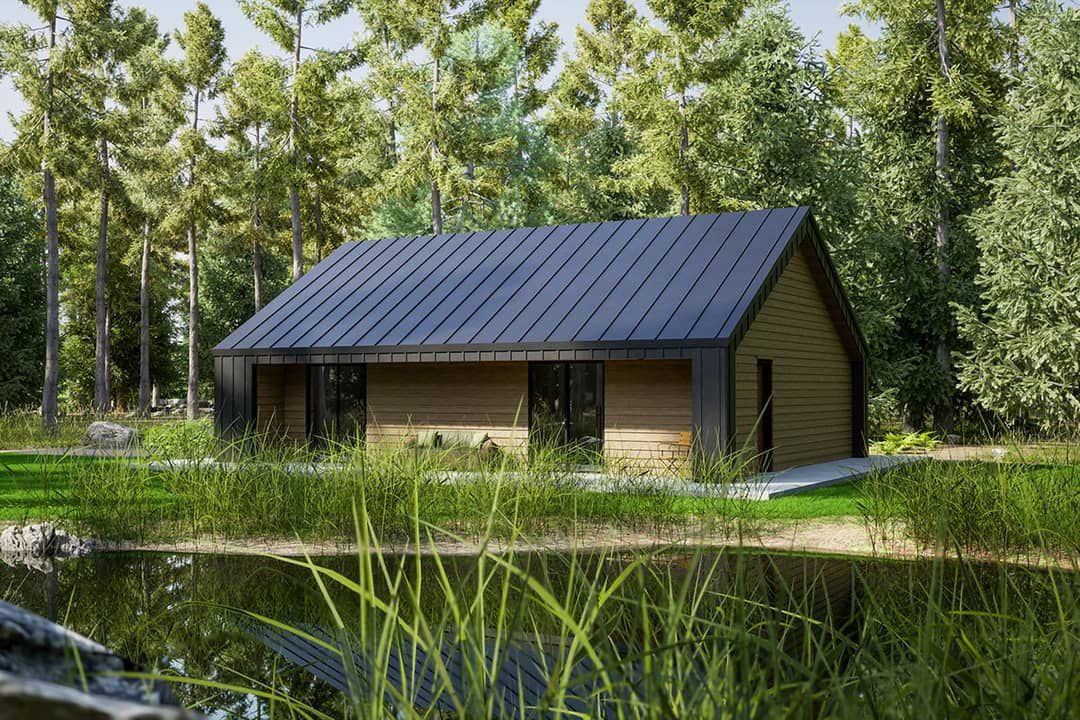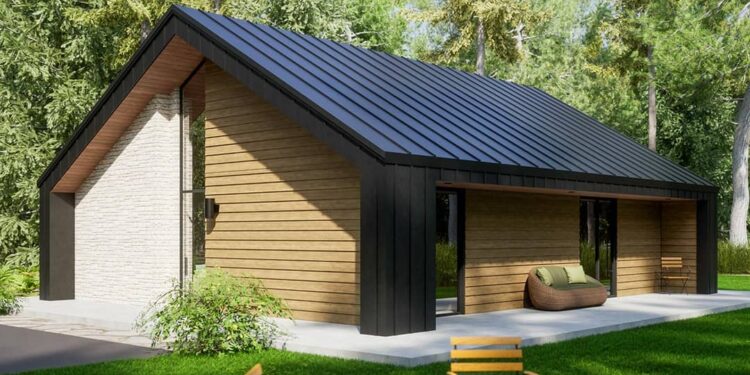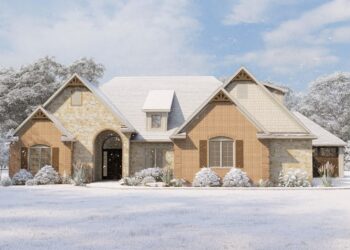Exterior Design
This modern cabin packs **1,048 heated square feet** into a clean, efficient footprint.
The facade combines **clapboard siding** with **stone accents**, topped by a **ribbed metal roof** for a contemporary-rustic aesthetic.
A modest **3-ft deep front porch** provides a welcoming transition from outdoors to inside.
The building’s overall dimensions are **51 ft wide × 44 ft 2 in deep**, with a maximum ridge height of **21 ft 2 in**.

Interior Layout
The entire plan is on one level (single story), simplifying flow and accessibility.
Standard ceiling height is **9 ft** throughout, creating a comfortable scale in all rooms.
The layout places the **kitchen, dining, and vaulted living room** in an open configuration, ensuring connection between daily activities.
Between the two bedrooms lies a central zone of **bathrooms, laundry, and mudroom**, maintaining separation and privacy.
Floor Plan:

Bedrooms & Bathrooms
The plan includes **2 bedrooms**, each with its own **sliding door access to the outdoors**.
There are **2 full bathrooms**, one adjacent to each bedroom zone, providing private or semi-private bath access.


Living & Dining Spaces
The vaulted living room becomes a focal point of volume and light, visible from both bedrooms and the kitchen.
The kitchen is arranged so that its eating bar faces into the living / gathering area, fostering engagement and access.
A pantry lies nearby, flanked by pocket doors toward both the kitchen and mudroom for efficient circulation.

Kitchen Features
The kitchen connects seamlessly into the living space, with the bar / sink area serving as a casual dining or gathering counter.
The proximity of the pantry and mudroom ensures both storage and utility options are well integrated.

Outdoor Living (porch, deck, patio, etc.)
The **front porch (3 ft deep across the front width)** gives a sheltered outdoor zone to greet guests or sit quietly.
Because each bedroom has sliding doors to the exterior, the plan encourages outdoor connection on both sides—ideal for morning light or access to garden/yard.

Garage & Storage
This cabin plan does *not* include a garage in its published layout.
Storage is provided via the pantry, closets in bedrooms, mudroom, and built-in cabinetry in core living zones.

Bonus/Expansion Rooms
No bonus room or second-floor space is included in the base design. 19
Given the roof pitch and structure, limited attic or loft storage may be possible with modifications, but none is shown in the standard plan.

Estimated Building Cost
The estimated cost to build this home in the United States ranges between $280,000 – $430,000, depending on region, finishes, foundation type, and site conditions.

Plan 420054WNT is a sophisticated yet compact modern cabin. Its twin bedrooms with outdoor access, vaulted living core, and purposeful layout offer comfort and flexibility without excess. Whether used as a full-time home, retreat, or guest cabin, this design strikes a smart balance between modern style and functional simplicity.














