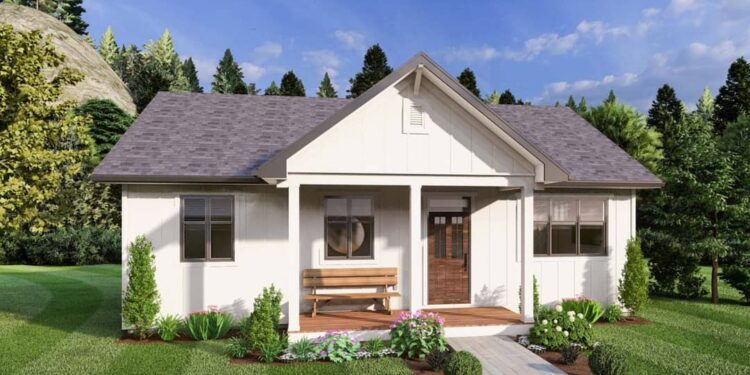Exterior Design
This rancher carries a gentle, welcoming country aesthetic with clean lines and traditional touches. A modest gable roof with 6:12 pitch gives it a familiar profile, while 2×6 exterior walls offer structural robustness and insulation potential.
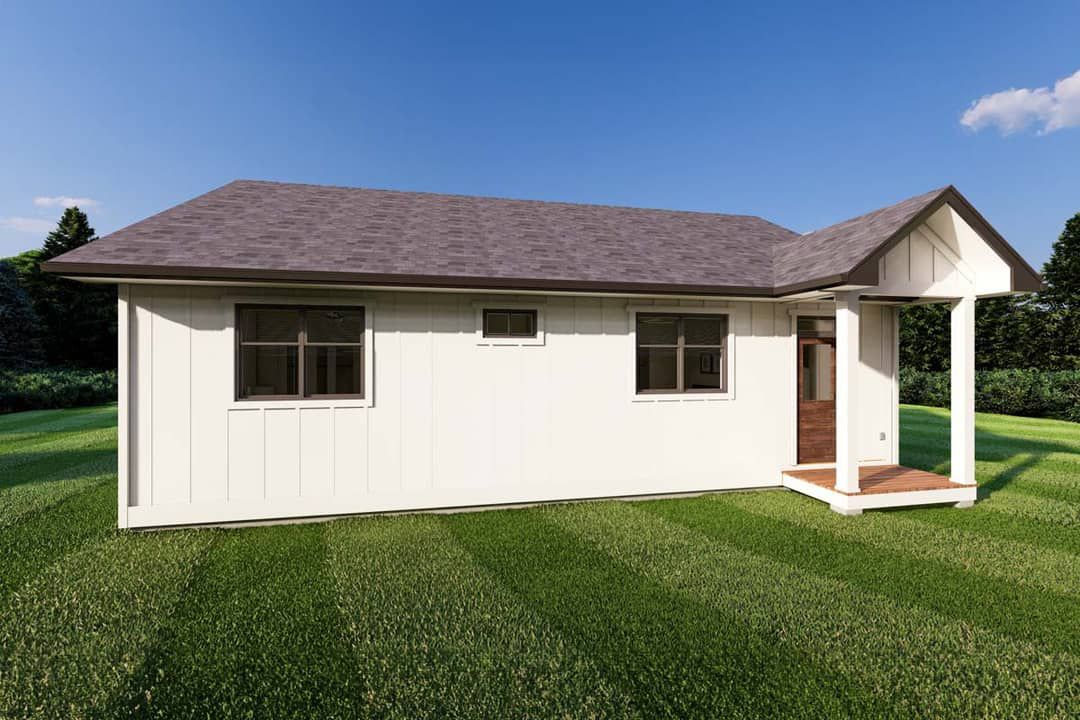
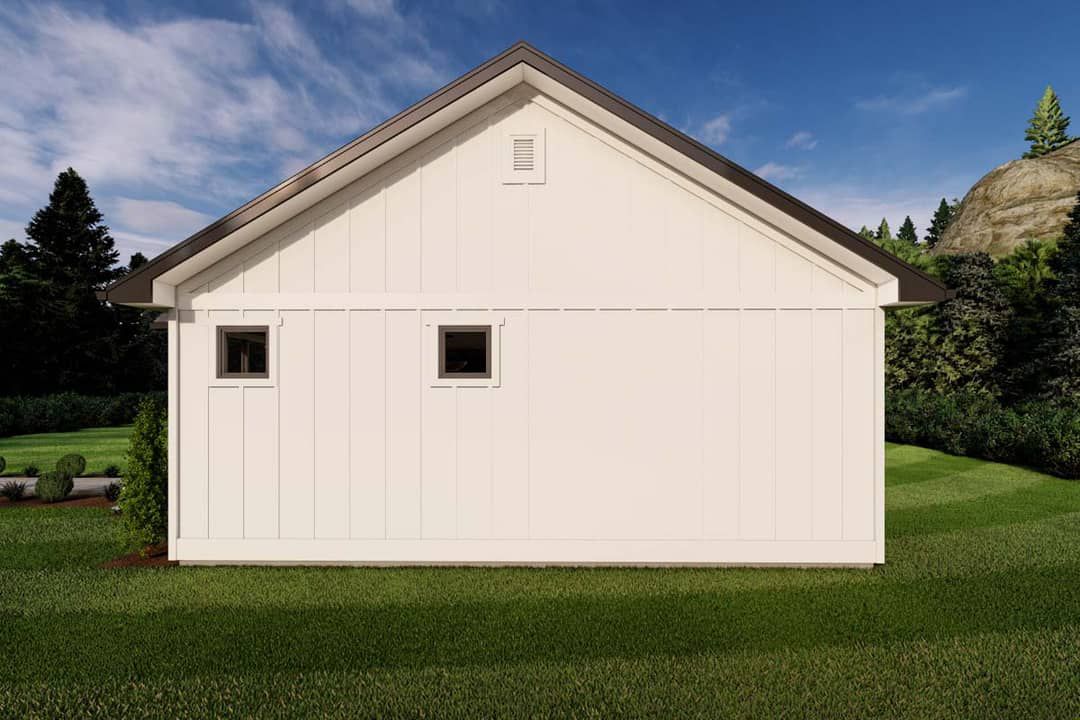
A covered front porch (~90 sq ft) and rear porch (~24 sq ft) create shaded transitions to the outdoors. 2 The façades are kept simple—windows balanced across the front elevation, siding, and understated trim detailing maintain a homey, uncluttered appeal.
Interior Layout
With **936 sq ft** of heated living space on a single story, this plan is compact yet efficient. 4 The layout is open: entering from the front porch delivers you into a combined living, dining, and kitchen area—ideal for maximizing space and promoting flow.
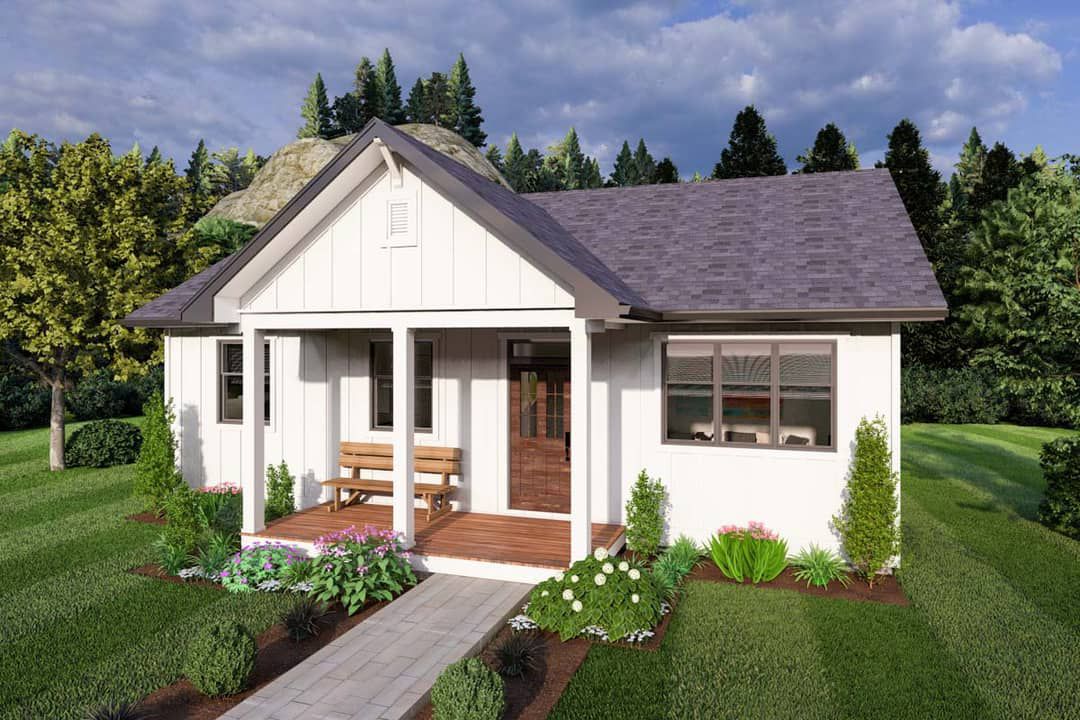
Bedrooms and the bathroom are clustered toward the rear of the house, creating a quiet zone away from the activity in the living core. Movement paths are short and logical, making daily life efficient.
Bedrooms & Bathroom
This design offers **2 bedrooms** and **1 full bathroom**. 6 Each bedroom is generous in size and includes a closet, handling everyday storage needs.
The shared bathroom is situated centrally between the two bedrooms and accessible via the hallway. It balances convenience and privacy for both rooms.
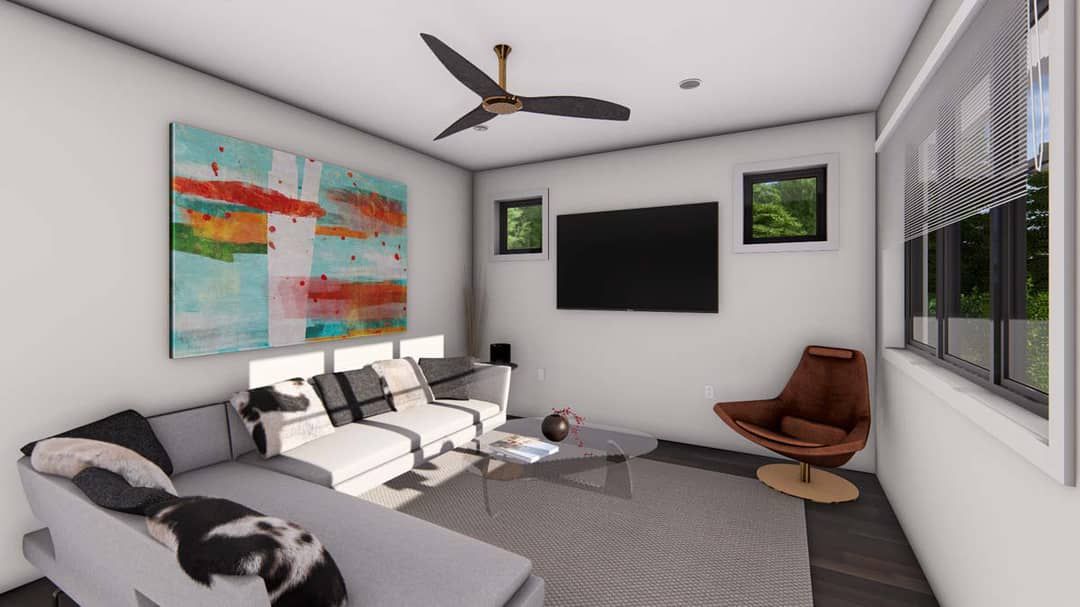
Living & Dining Spaces
The open living/dining/kitchen area spans much of the front width of the home. In the images, you can see how light from multiple elevations helps the space feel more expansive than its footprint.
The living zone flows directly into the dining space, which is open to the kitchen—facilitating easy entertaining, comfortable circulation, and visual openness.
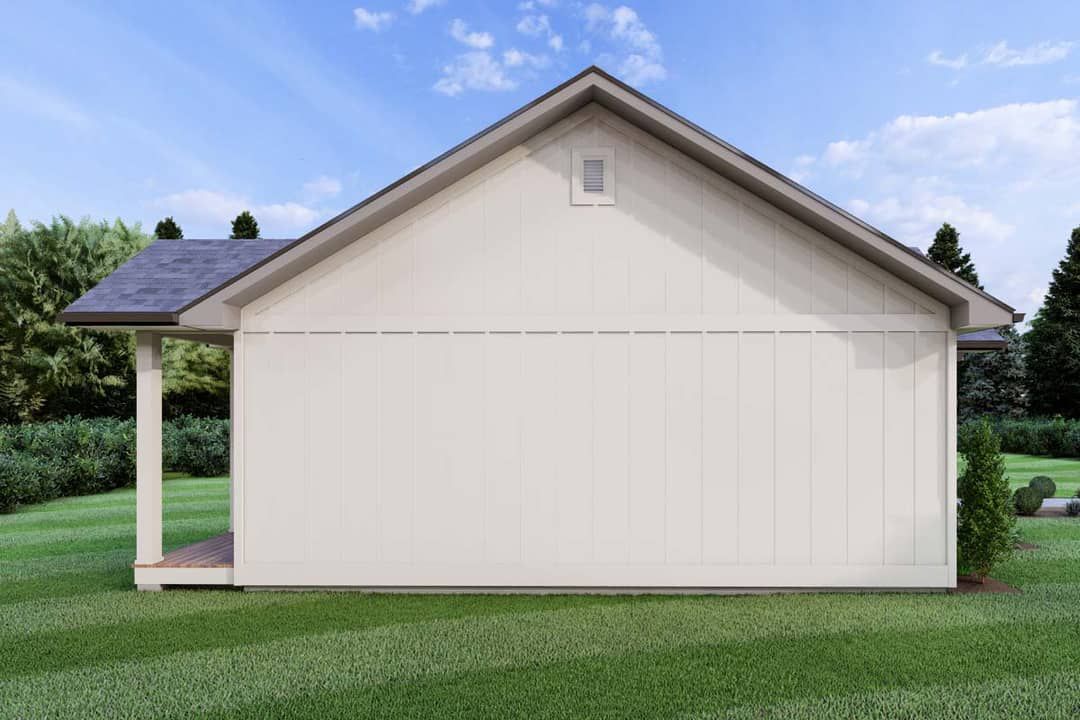
Kitchen Features
The kitchen is equipped with a snack bar (eat-at counter) that faces the dining/living zones, enabling connection even while cooking. 10 A good stretch of counter space, an orderly layout, and proximity to both dining and rear access make it highly practical.
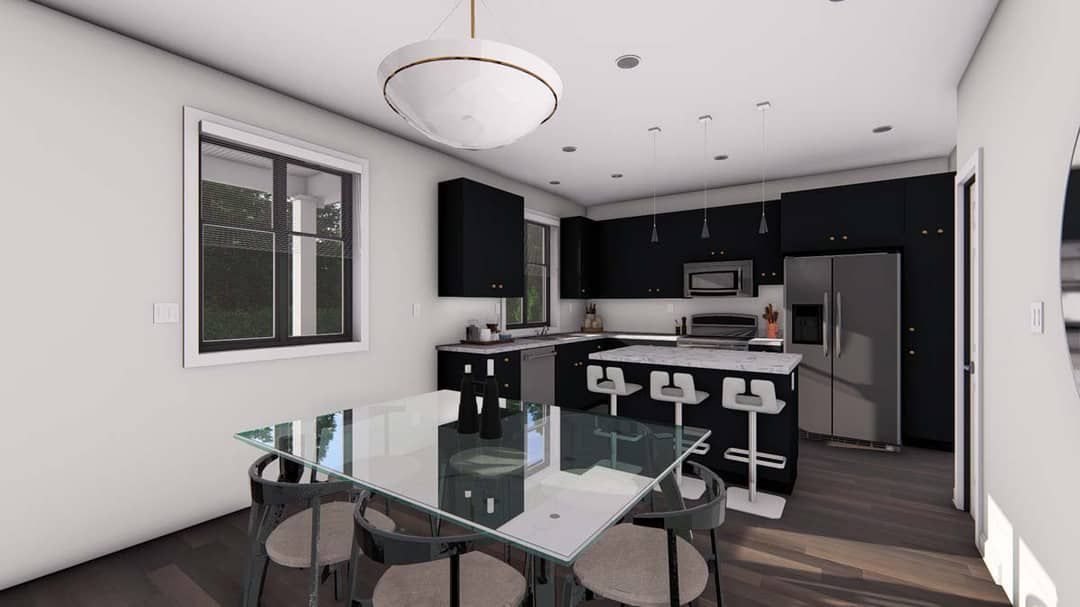
Adjacent to the kitchen is a laundry / rear entrance area—complete with a large coat closet and utility convenience for detritus from the outdoors.
Outdoor Living (porch, etc.)
The covered front porch (~90 sq ft) creates a welcoming entry and potential seating area. 12 The rear porch (24 sq ft) provides a modest sheltered space for stepping outside quietly. 13 With both porches, this home offers dual indoor-outdoor transitions without requiring a large lot.
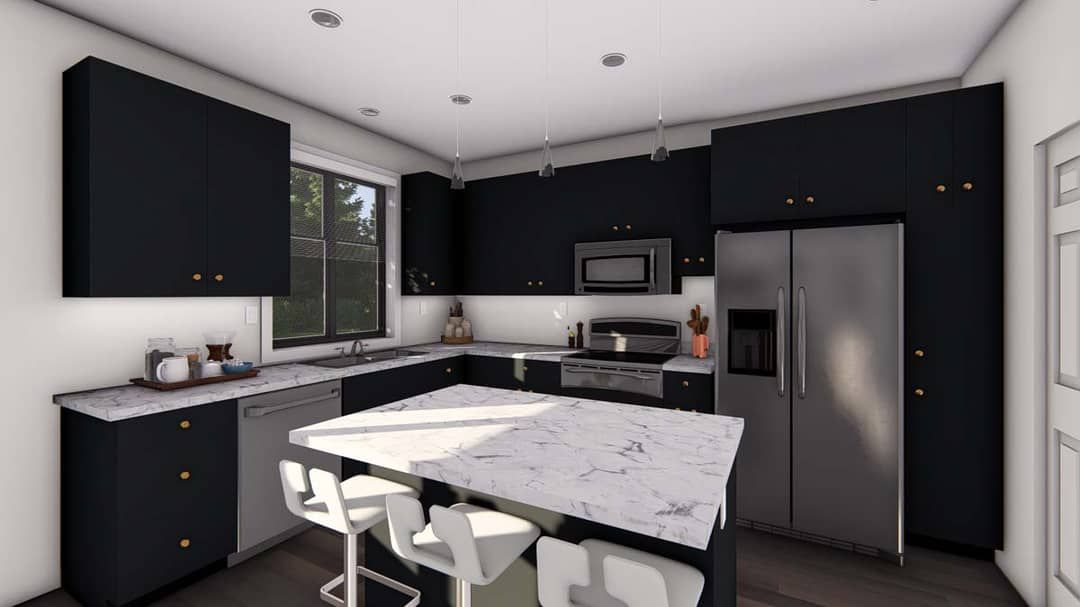
Garage & Storage
This plan does **not** include a garage. 14 Instead, storage is integrated via closets in bedrooms, the coat closet by the rear entry, and cabinetry in the kitchen. The design encourages efficient usage of all available space.
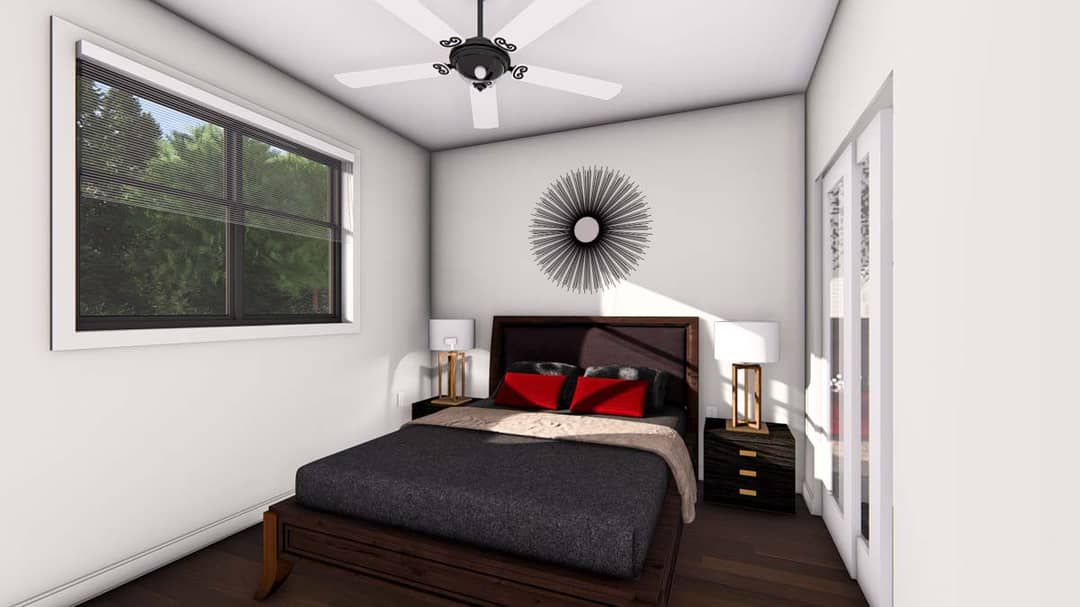
Bonus / Expansion Potential
Given its small footprint, surprises like bonus rooms or lofts aren’t part of the base plan. But the open-living core and the rear access point make it feasible to add a small deck, sunroom, or shed-style expansion in future. The structural simplicity supports such modifications with relatively low complication.
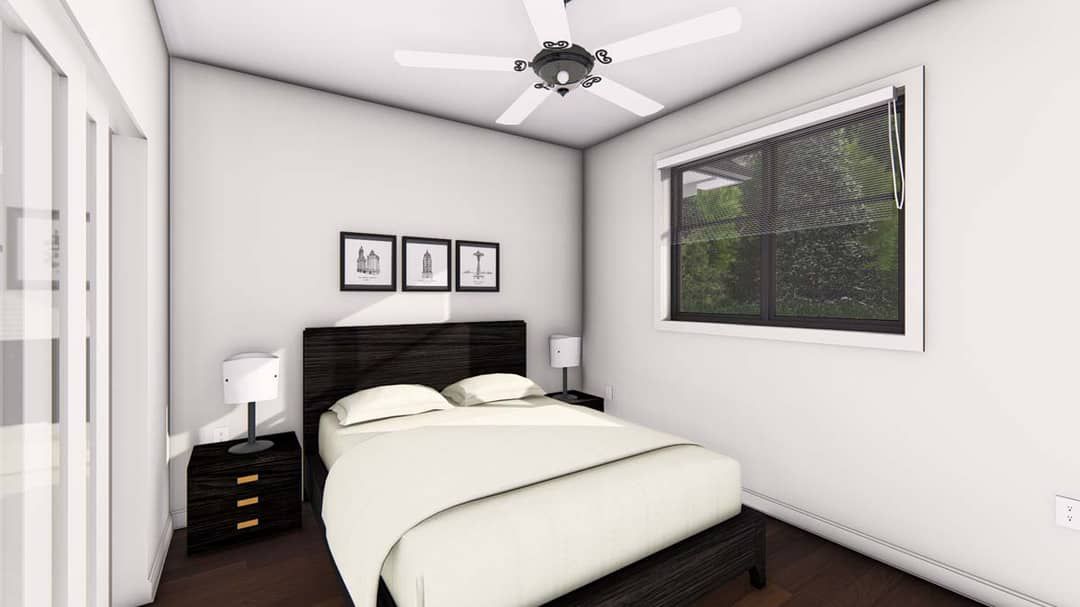
Estimated Building Cost
The estimated cost to build this home in the United States ranges between $180,000 – $280,000, depending on region, finishes, labor, and site variables.
Floor Plan:
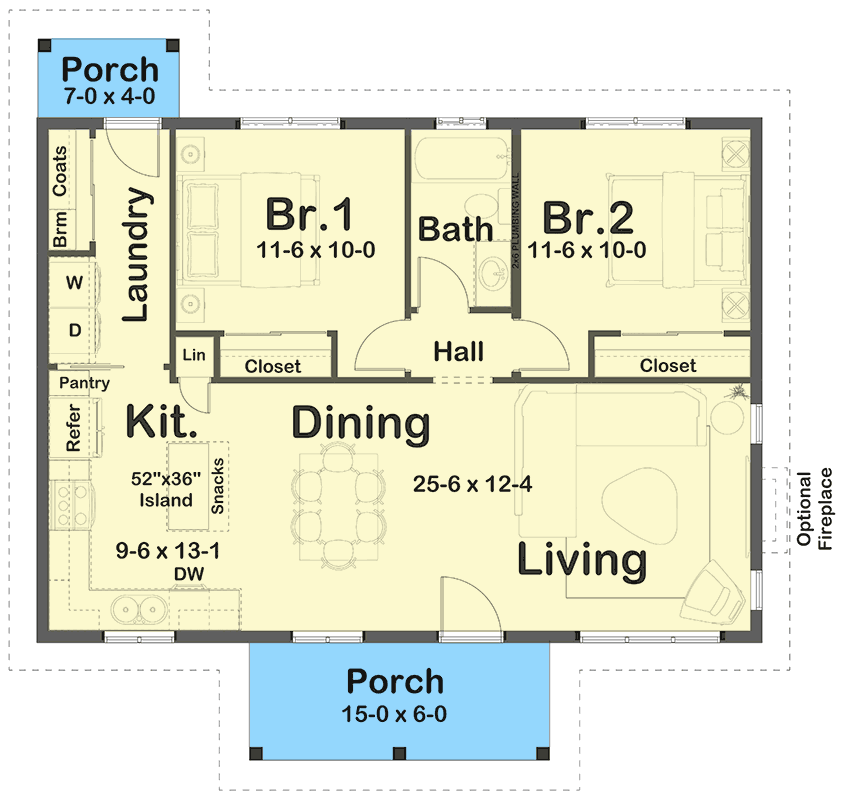
Why This Plan Is Appealing
At 936 sq ft, this is a home that doesn’t pretend to be large—it embraces smart design instead. The open core layout preserves visual space, while the positioning of bedrooms maximizes privacy. The dual porches add a touch of outdoor living without overreaching. It’s a strong candidate for a first home, ADU, or for downsizers who value simplicity and efficiency.
