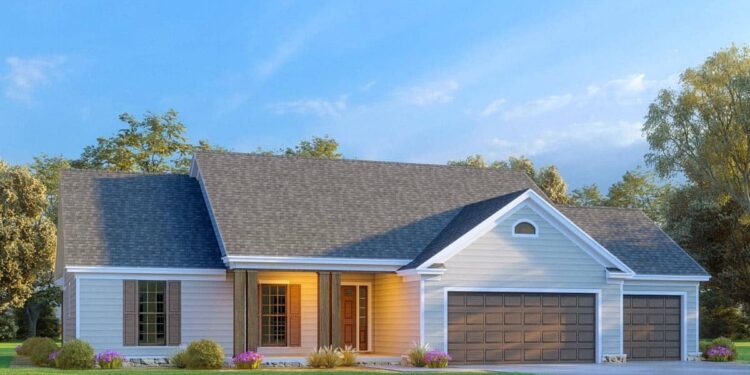Exterior Design
This plan greets with a crisp, pared-down modern ranch exterior. The façade is clad in clapboard siding, enhanced by clean lines and minimal ornamentation. A welcoming front porch spans part of the front elevation, lending a human scale to the home.
A standout feature is the **3-car front-facing garage** (728 sq ft), integrated yet visually balanced with the rest of the structure. 1 The rooflines are varied but cohesive, with a primary 8:12 pitch offering both height and visual interest.
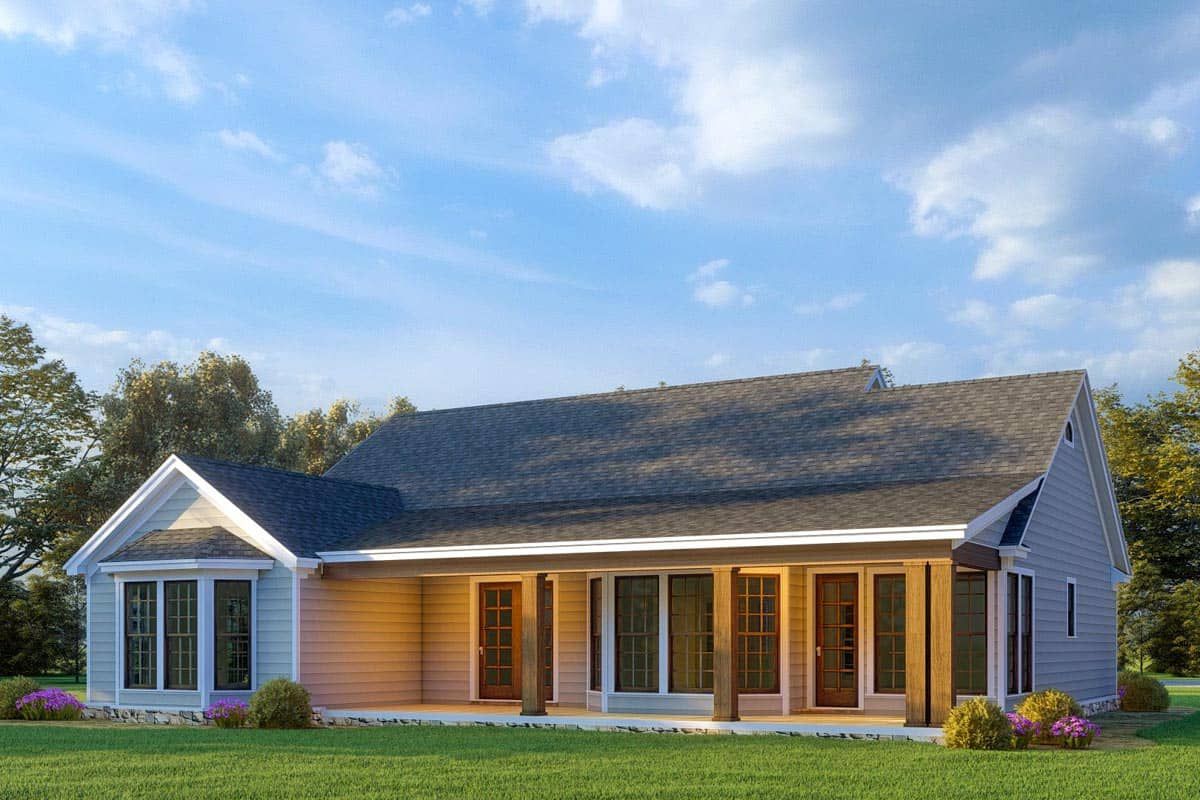
Interior Layout
The heated footprint spans **1,632 sq ft** on a single level. 3 The design centers around a vaulted great room that also carries over into the kitchen, creating a unified open space for living and entertaining. 4 A dining nook—with bay windows—sits adjacent and opens via two sides to the back porch, enhancing indoor–outdoor flow.
Because the living and kitchen are vaulted together, there’s a strong sense of vertical drama and connection throughout the core of the home.
Bedrooms & Bathrooms
The base configuration includes **2 bedrooms** plus an optional third flex room (often used as a home office). 6 The **master suite** is a highlight—featuring a tray ceiling or bay window accent, dual walk-in closets, and a master bath with two vanities.
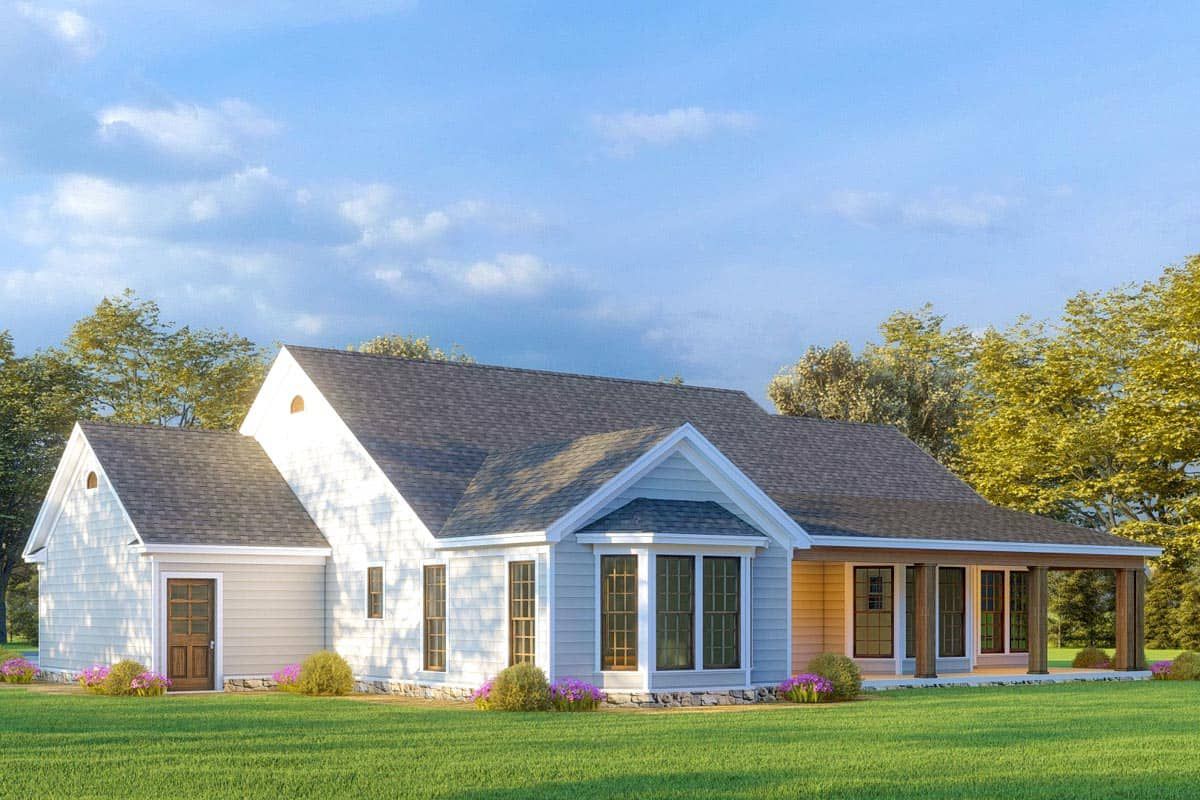
The second bedroom (or office) is paired with a shared full bathroom. This layout keeps private zones well separated from the main living areas, supporting both family life and work-from-home flexibility.
Living & Dining Spaces
The vaulted great room is visually anchored by a fireplace and lined with windows for natural light. Because the kitchen and living share the vault, space feels generous and cohesive.
The dining nook, with bayed windows, offers a cozy but open spot for meals. Its access to the back porch on two sides helps make meals feel connected to the outdoors—ideal for casual breakfasts or evening dinners under the sky.
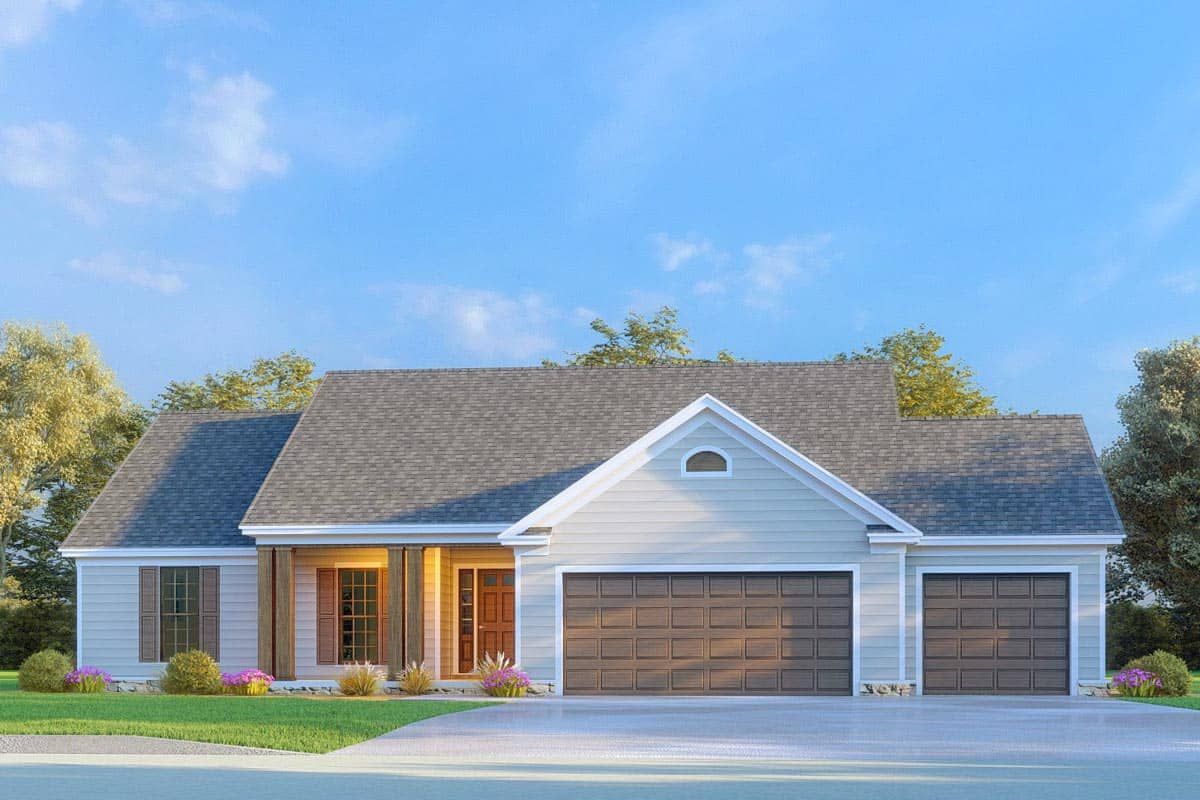
Kitchen Features
Outdoor Living (Porch, Patio, etc.)
The back porch is accessible from either side of the dining area, giving flexibility for outdoor dining, lounging, or grilling. 12 The front porch helps soften the approach and offers a sheltered spot for entry or casual outdoor seating. Combined, these porches add ~379 sq ft of covered outdoor space.
Garage & Storage
The **attached 3-car garage** is placed at the front and integrates neatly with the home’s layout. 14 Storage is supported by features like the walk-in pantry, multiple closets, and built-in cabinetry in the living areas. Utility zones like laundry and mudroom functions are also included in the plan to manage daily clutter.
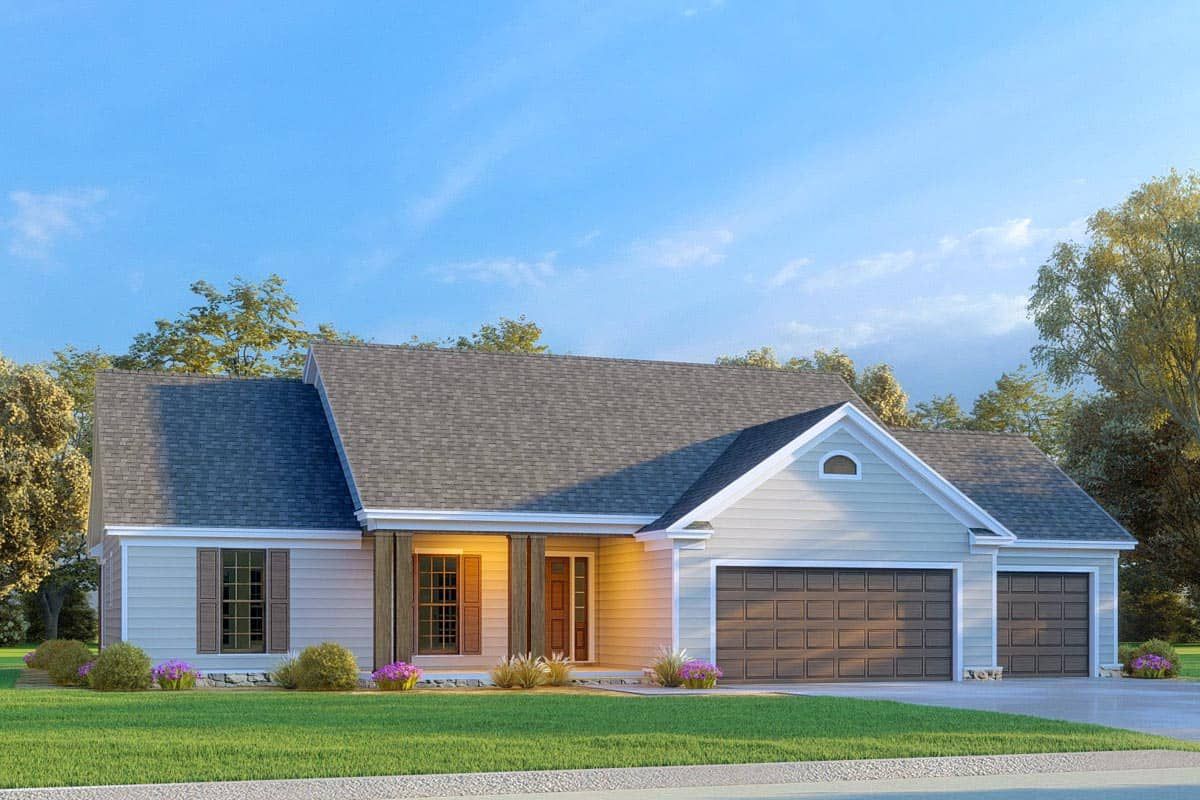
Bonus / Expansion Rooms
The optional third-bedroom / flex space is ideal for a home office, guest suite, or media room. With the vaulted main spaces, there’s opportunity to add architectural detailing—beams, accent ceilings, or built-ins—to customize the feel as needed.
Estimated Building Cost
The estimated cost to build this home in the United States ranges between $400,000 – $650,000, depending on region, finishes, labor, and site condition.
Floor Plan:
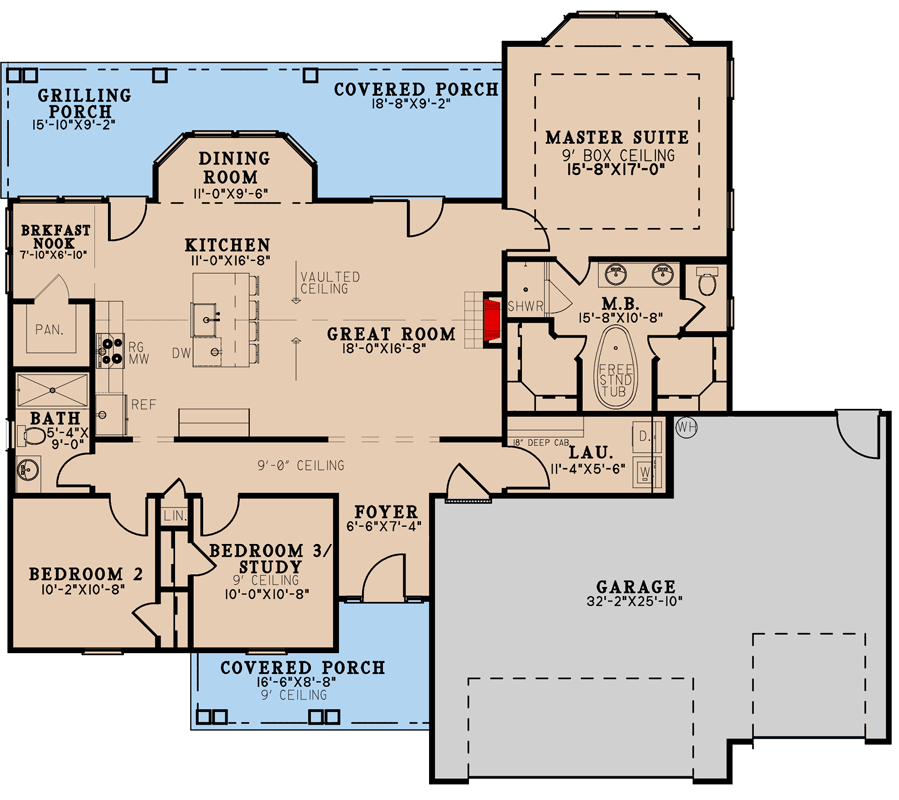
Why Plan 70763MK Stands Out
What makes this plan special is how it marries open living with smart private zones and flexible work space. The vaulted great room gives a grand sense of scale, while the home office option adds day-to-day utility. The three-car garage is generous but doesn’t dominate. Overall, this is a modern ranch built for those who want both elegance and functionality in one level.
