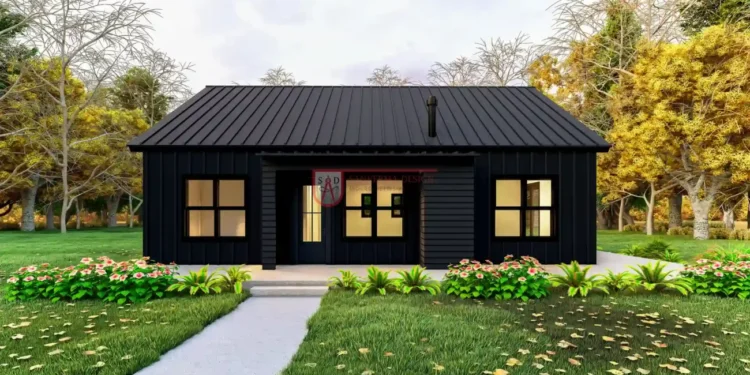Exterior Design
The exterior reads crisp and contemporary: vertical board-and-batten cladding, a low-maintenance metal roof, and simple trim that frames deep, black-gridded windows. The silhouette is a clean gable volume with modest eaves, keeping water off the walls while maintaining a tidy modern profile. A full-width front deck (approximately 48′ x 8′) creates a welcoming approach, and a secondary side deck (about 8′ x 30′) extends daily life outdoors. The overall vibe is “farmhouse meets minimalist cabin”—warm, durable, and easy to keep looking sharp.
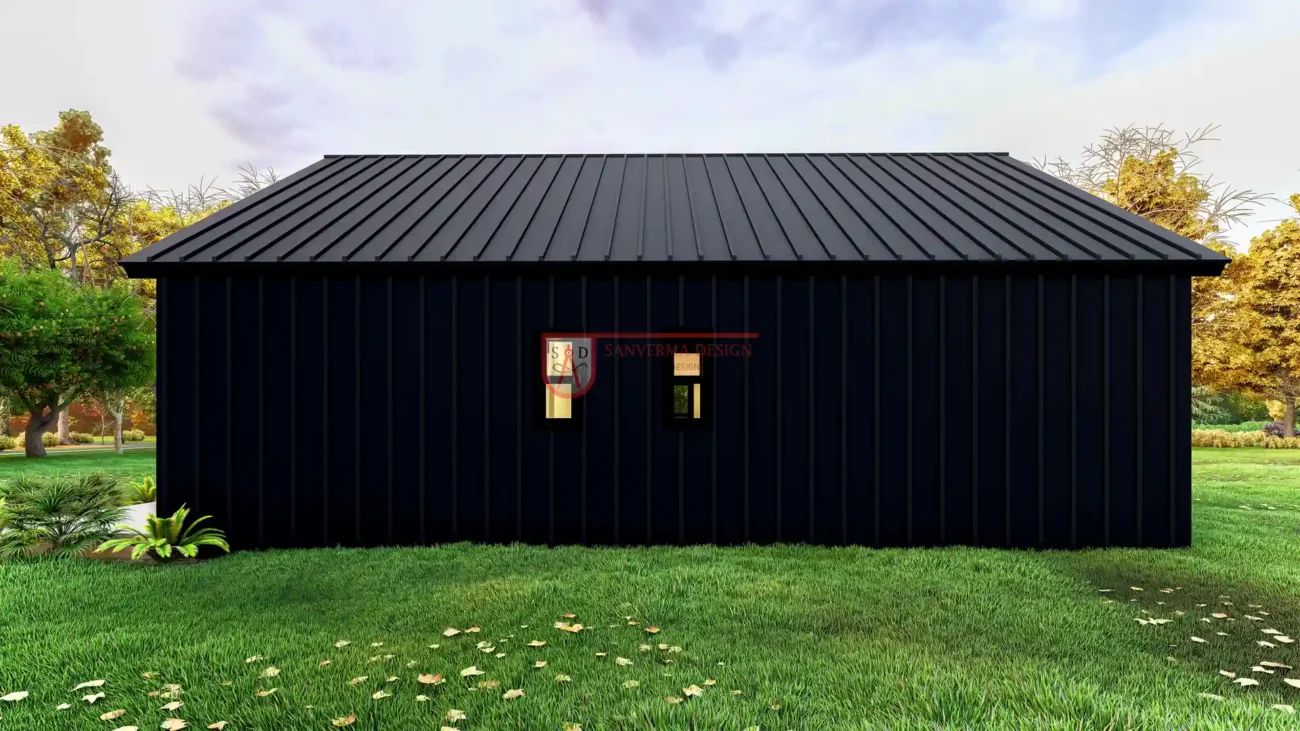
Interior Layout
Step into a vaulted living room (about 14′-8″ x 17′-4″) anchored by a cozy wood stove. Sightlines run straight through to the kitchen, so gatherings feel connected. Circulation is simple and compact: sleep zones line one side, service spaces the other, with minimal hallway. Utility rooms—mechanical, pantry, linen, and a true laundry/mud zone—sit on the back of the plan where they belong, keeping noise down and chores contained.
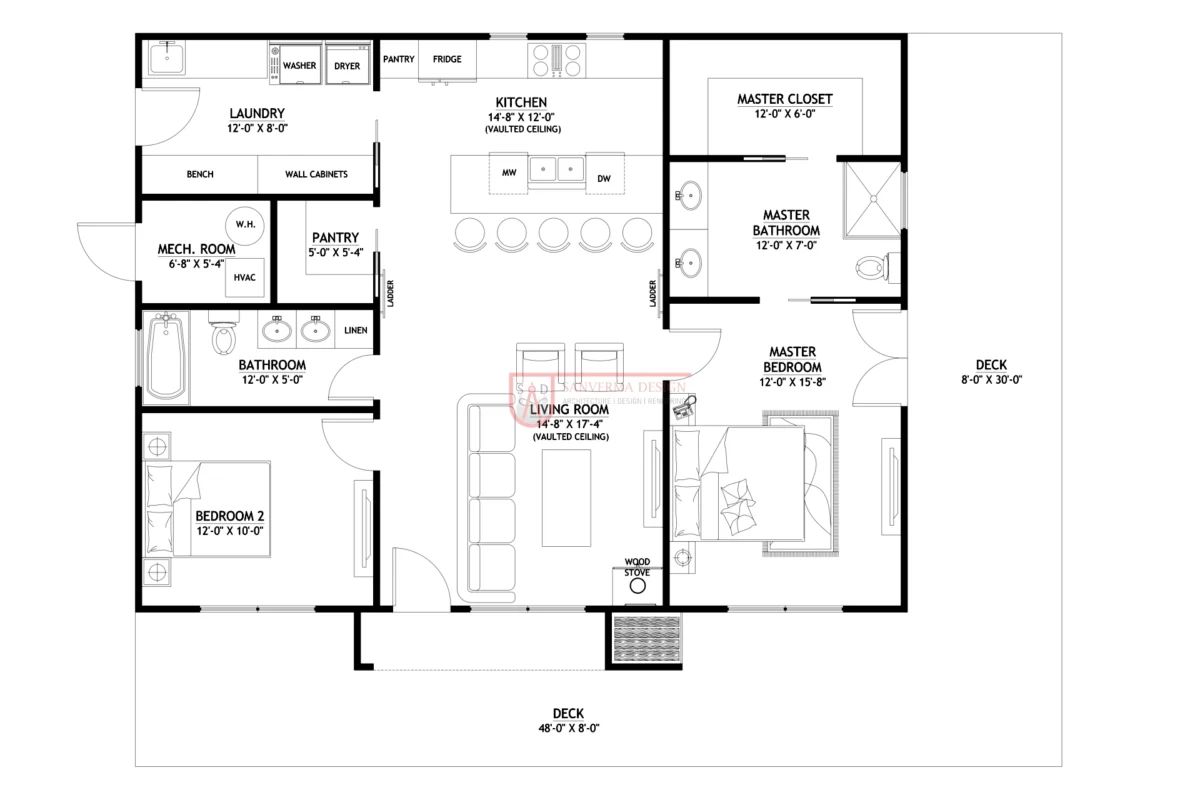
Bedrooms & Bathrooms
The primary suite measures roughly 12′-0″ x 15′-8″ and includes a private bath (about 12′-0″ x 7′-0″) plus a generous 12′-0″ x 6′-0″ walk-in closet. A door opens directly to the side deck—morning coffee, zero steps required. The secondary bedroom (about 12′-0″ x 10′-0″) sits opposite the shared hall bath (12′-0″ x 5′-0″), ideal for guests or a home office. Both baths are positioned for straight plumbing runs to control cost and simplify future maintenance.
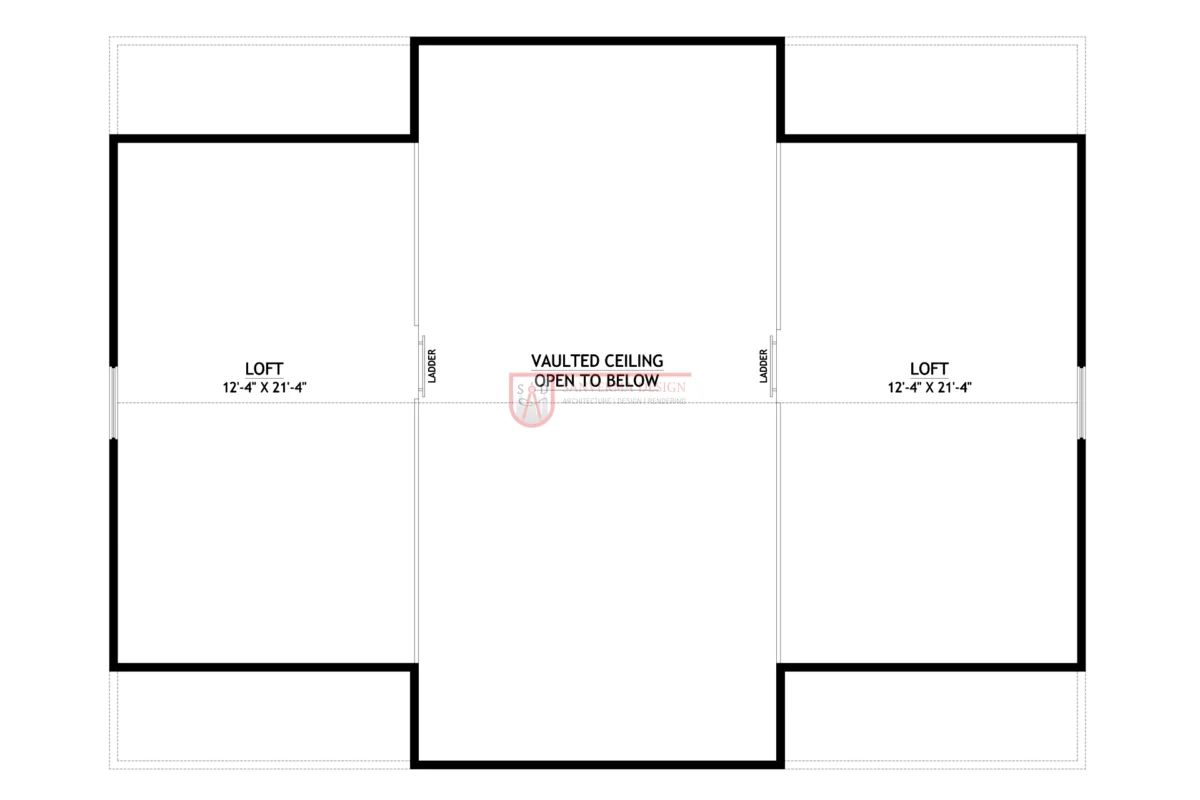
Living & Dining Spaces
The living room’s vaulted ceiling and stove create an easy focal point—pull a sofa and two chairs around a big coffee table and you’re done. Dining lands between living and kitchen so food travels about three steps (a statistic cuisine scientists strongly approve of). Large windows on the front wall pull in daylight all day long, while deck doors make it effortless to flow outdoors when the crowd grows.
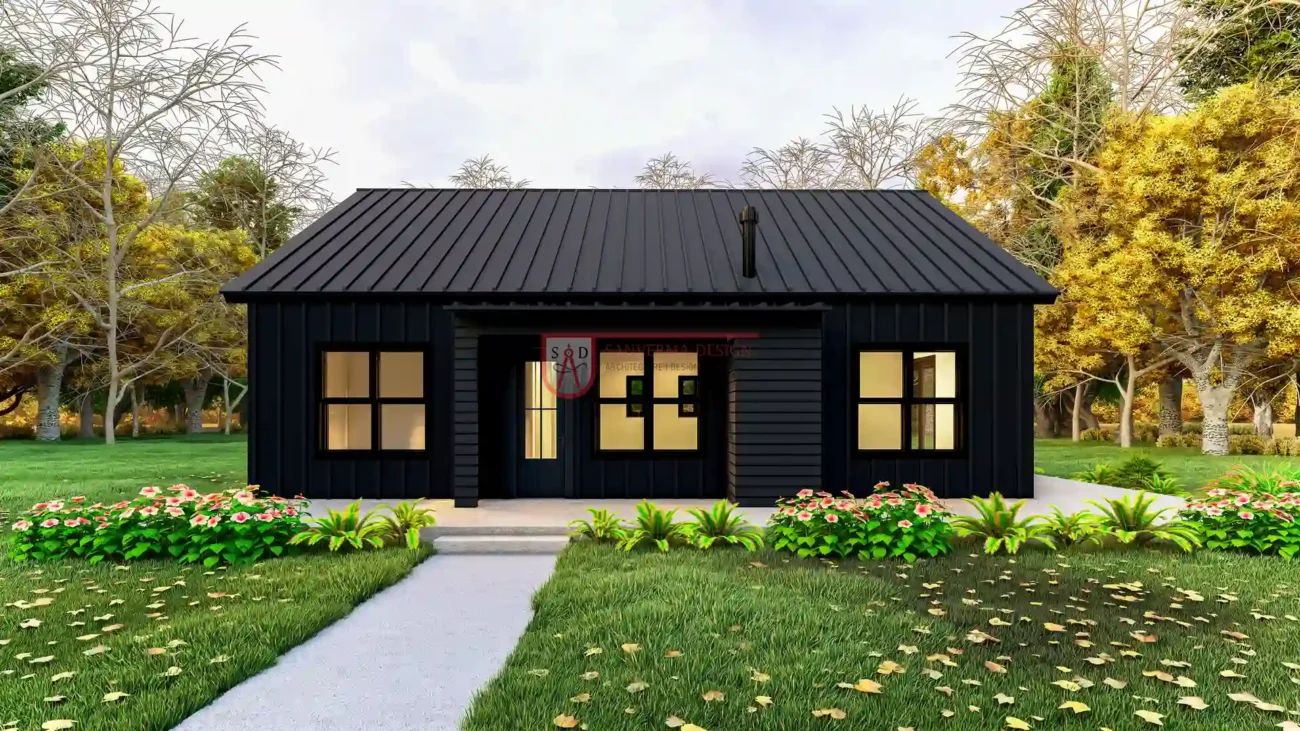
Kitchen Features
The kitchen spans roughly 14′-8″ x 12′-0″ under the same vaulted volume, centered on an island set for four stools. A run of cabinets houses the range, with fridge and pantry flanking the work zone for short, efficient prep triangles. A dedicated walk-in pantry (about 5′-0″ x 5′-4″) swallows bulk goods and small appliances, keeping countertops clear. With the island open to living and dining, the cook stays in the conversation—no shouting from a back room.
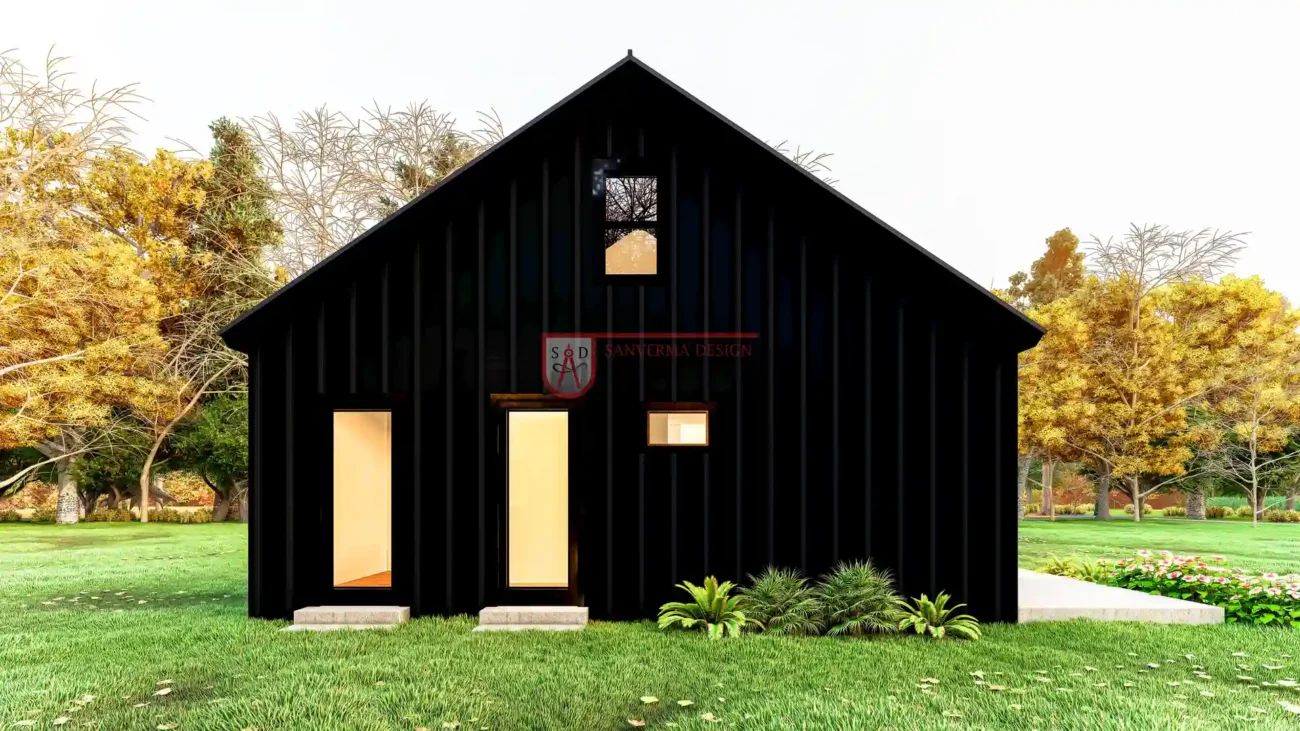
Outdoor Living (porch, deck, patio, etc.)
Two decks make indoor-outdoor living second nature. The front deck (≈48′ x 8′) is perfect for rocking chairs and friendly hellos. The side deck (≈8′ x 30′) becomes the grilling and lounging hub, conveniently accessed from the primary suite and the main living core. Add string lights, a small outdoor kitchen cart, and you’ve got a weekend retreat every day of the week.
Garage & Storage
Garage spaces: 0 in the base plan, which keeps the footprint compact and the build cost down. A detached carport or barn-style garage can be added onsite without altering the house shell. Inside, storage is thoughtfully distributed: a linen closet by the hall bath, a full laundry room (≈12′-0″ x 8′-0″) with bench and wall cabinets, and dedicated rooms for mechanicals and the walk-in pantry. The primary suite’s closet is large enough for four seasons and then some.
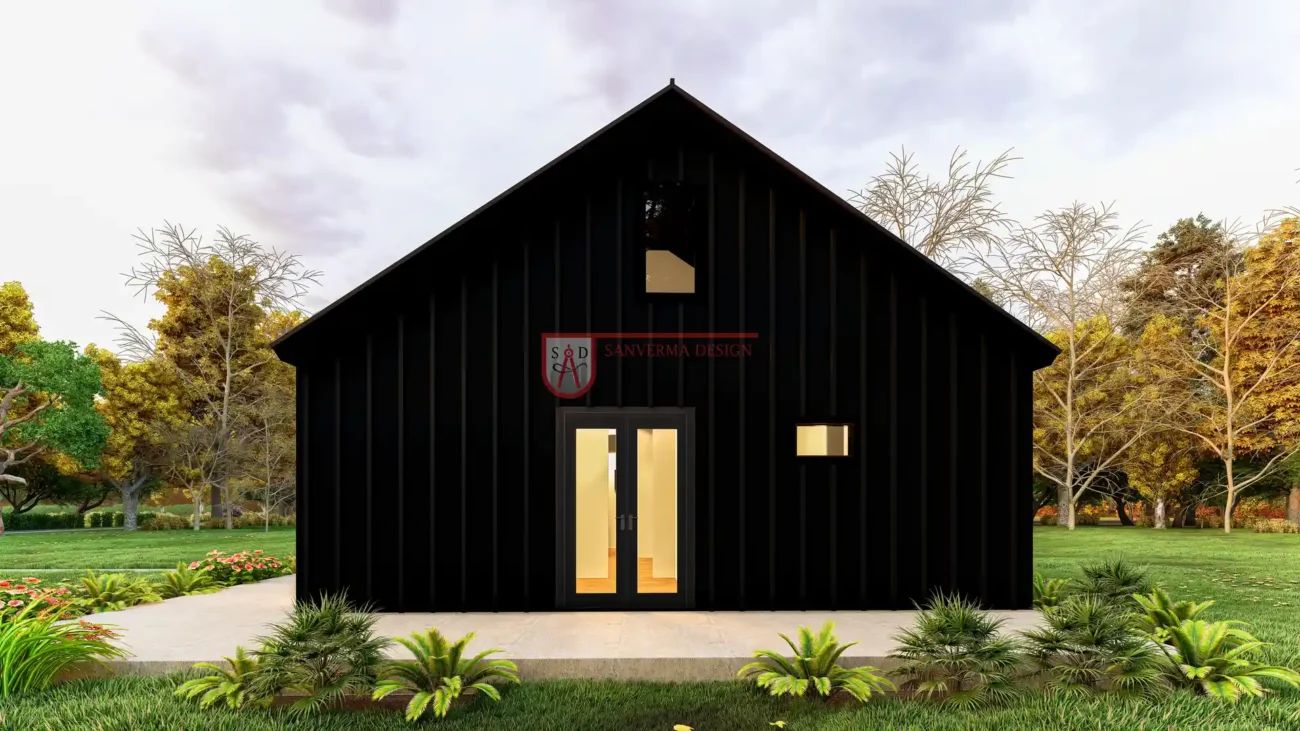
Bonus/Expansion Rooms
Up top, twin loft bays (each about 12′-4″ x 21′-4″) flank the central vaulted void that’s open to the living room below. Accessed by ladders, these lofts are ideal for guest bunks, gaming zones, studio space, or dry storage. Finish one now and leave the other raw, or keep both open and airy—your call. Because the main roof volume already exists, finishing the lofts is a cost-effective way to gain useful square footage without pushing the footprint.
Mechanical & Laundry Efficiency
The plan quietly excels at the unglamorous things that make a house live well. The mechanical room sits near the laundry for short duct and water runs, which helps performance and serviceability. The laundry’s side entry doubles as a mudroom—stash boots under the bench, hang coats above, and keep dirt from migrating into the living spaces. It’s the little routing decisions here that keep daily life neat.
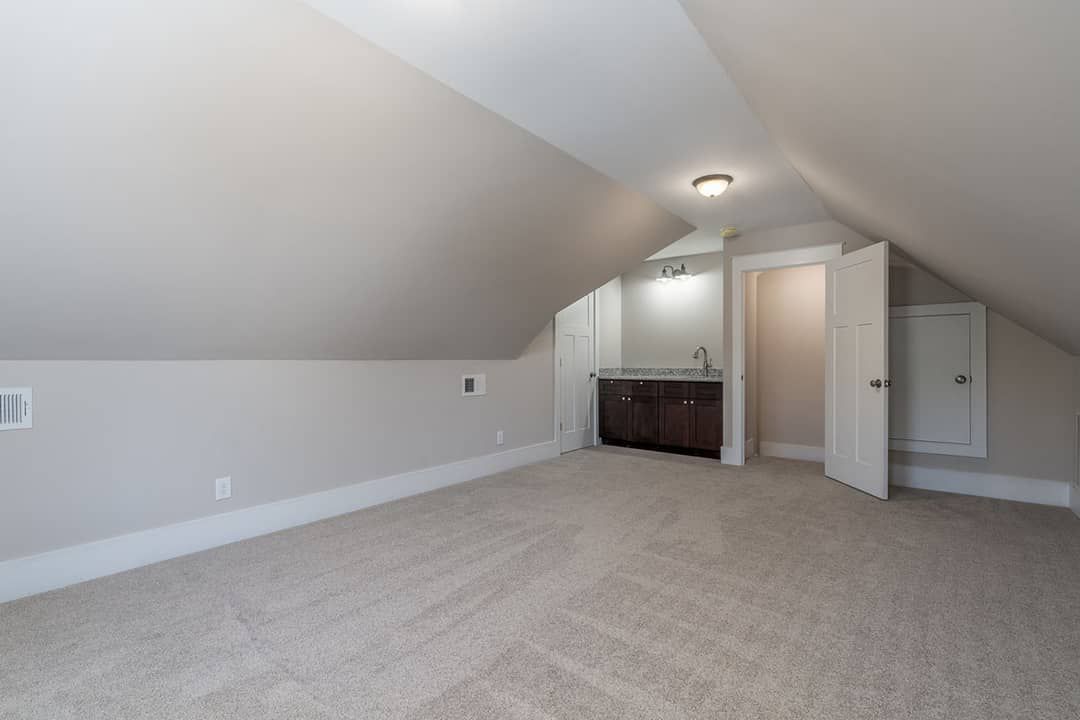
Buildability Notes
The straightforward rectangle (48′ x 38′) keeps foundation, framing, and roofing simple—great news for bids and schedules. The vaulted ridge runs the long dimension, so framing is repetitive and efficient. Exterior materials were chosen with durability in mind: vertical siding, metal roofing, and uncomplicated trim. Translation: fewer fussy details, more time enjoying the home.
Estimated Building Cost
The estimated cost to build this home in the United States ranges between $240,000 – $420,000, depending on location, labor, and material choices.
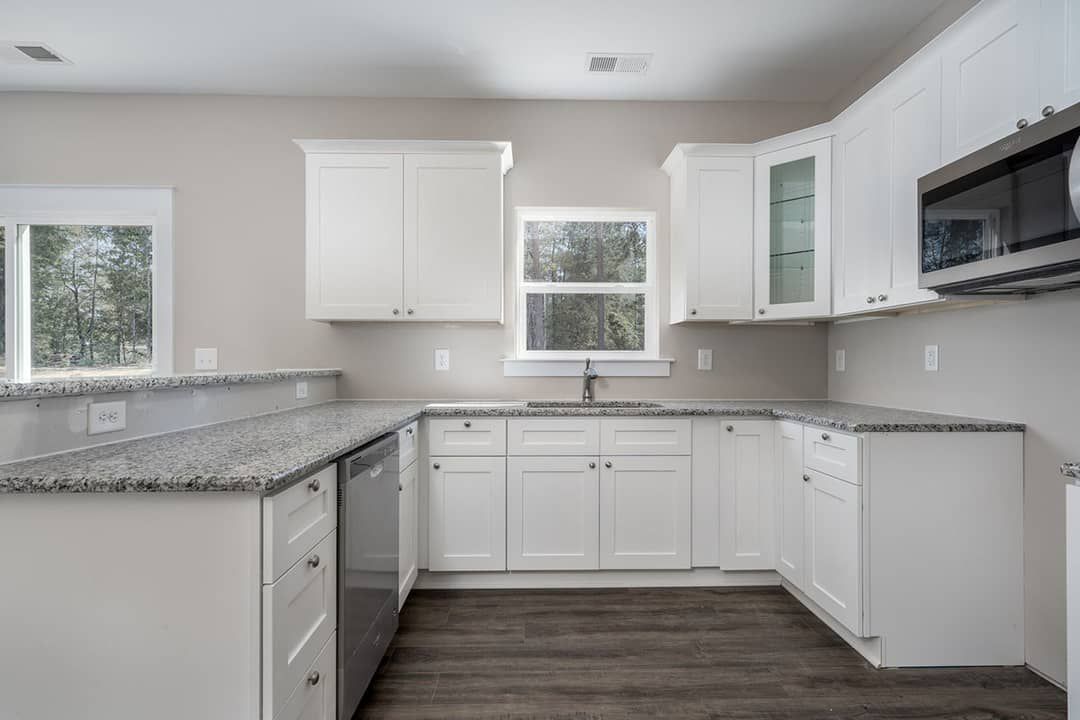
Warm Wrap-Up
If you’re after a home that lives big without sprawling, this barndominium nails the brief. You get a bright vaulted heart, a truly functional kitchen, private bedrooms, and a pair of lofts ready to flex with your life—studio today, bunk room tomorrow. Add the wrap of decks and durable finishes, and you’ve got a modern country retreat that’s as practical on a working acreage as it is stylish on a small city lot. Best of all, it stays friendly to budgets and timelines while delivering the kind of character that makes every arrival feel like a mini getaway.
“`0
