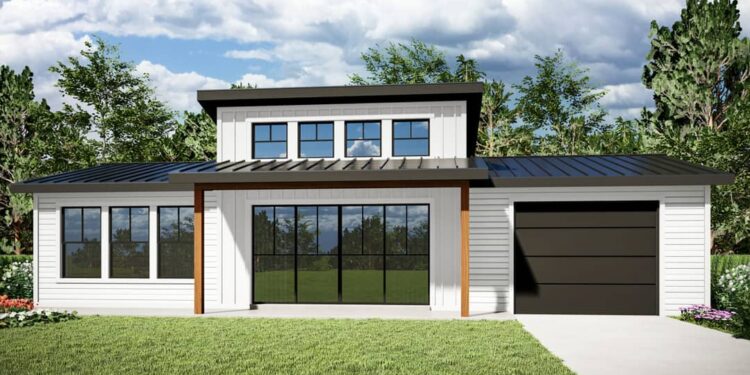This sleek ADU packs a lot into **660 square feet**. The design includes a **covered front porch**, **1-car garage** of ~330 sq ft, a fully functional **5-piece kitchen**, a full bathroom with roll-in shower, and vaulted ceilings up to **13 ft** in the great room.
This plan appeals to homeowners seeking a sophisticated backyard dwelling, a rental unit, or an accessory dwelling with real living comfort. With smart layout, contemporary lines, and efficient systems, it blends modern form with down-to-earth usability.
Exterior Design
The exterior reads clean and contemporary, with board-and-batten siding, minimalist trim, and a low-pitched gable roof. A generous covered front porch offers both curb appeal and functional outdoor space. Although the garage is attached, the design keeps it subtle so it doesn’t dominate the façade.

Interior Layout & Ceilings
Step inside to an open great room with vaulted ceilings—rising from an 8-foot standard to nearly 13 feet at the peak. That vertical openness makes the interior feel much more expansive than its modest footprint. The living, dining, and kitchen areas flow together, so every inch is used.
The kitchen is “full function” despite the scale: it accommodates a fridge, oven, sink, and cabinetry with a well-planned work triangle. A stacked washer/dryer fits neatly into its own niche. Light pours in through transom windows and generous glazing, keeping the space bright and warm.

Bedroom & Bathroom
The **single bedroom** is comfortable in size and includes a roomy closet. Adjacent, the full bathroom features a roll-in shower with bench—ideal for accessibility or aging in place. These features give this ADU a rare combination of compactness and full amenity.
Garage & Utility Spaces
The plan includes a **1-car garage** (~330 sq ft) inserted into the design so you can tuck away a vehicle, storage, or project space. 3 Inside, mechanicals, water heater, and electrical components are efficiently located to minimize wasted space and facilitate maintenance.

Outdoor Living
A covered front porch invites morning coffee or casual visits. The design’s modern aesthetic pairs well with simple landscaping or potted greenery—no fuss, just style. Behind the structure, you might add a patio or small deck off a side or rear exit (depending on site layout) to expand the private outdoor experience.

Systems & Efficiency
The ADU uses twin mini-split heating and cooling units for zoning and climate control with minimal ductwork. The vaulted ceiling helps with air circulation. Water, electrical, and plumbing layouts are compact to reduce costs, making it more economical to run and maintain.
Cost & Suitability
Because of the compact size, efficient systems, and mindful design, this ADU is more budget-friendly than many larger homes. While official costs vary by region and finishes, expect a build range of approximately **$120,000 to $210,000** for this unit in many U.S. locations.

This plan is a strong option for homeowners looking for a rental unit, in-law suite, or guest cottage. Its full amenities, smart systems, and modern look make it more than just a “small house”—it’s a small living statement.
Conclusion
Plan 370045SEN delivers a compact yet fully featured contemporary ADU. From its vaulted ceilings to its roll-in shower, coveted amenities to efficient footprint, it balances style and function beautifully. If your goal is high utility in a modest scale, this ADU design is worth a close look.

