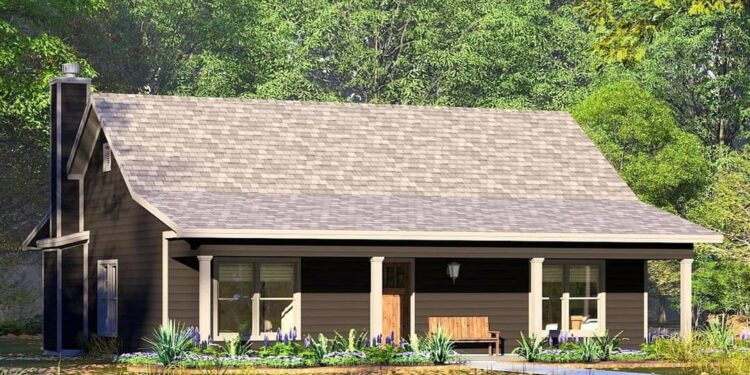This cozy cabin marries rustic charm and smart design. With a single level of 1,275 sq ft, it uses a clean footprint and vaulted communal spaces to breathe larger than life into everyday living. The home features split bedrooms, front and rear porches, and a layout crafted for seamless flow between living, dining, and kitchen.
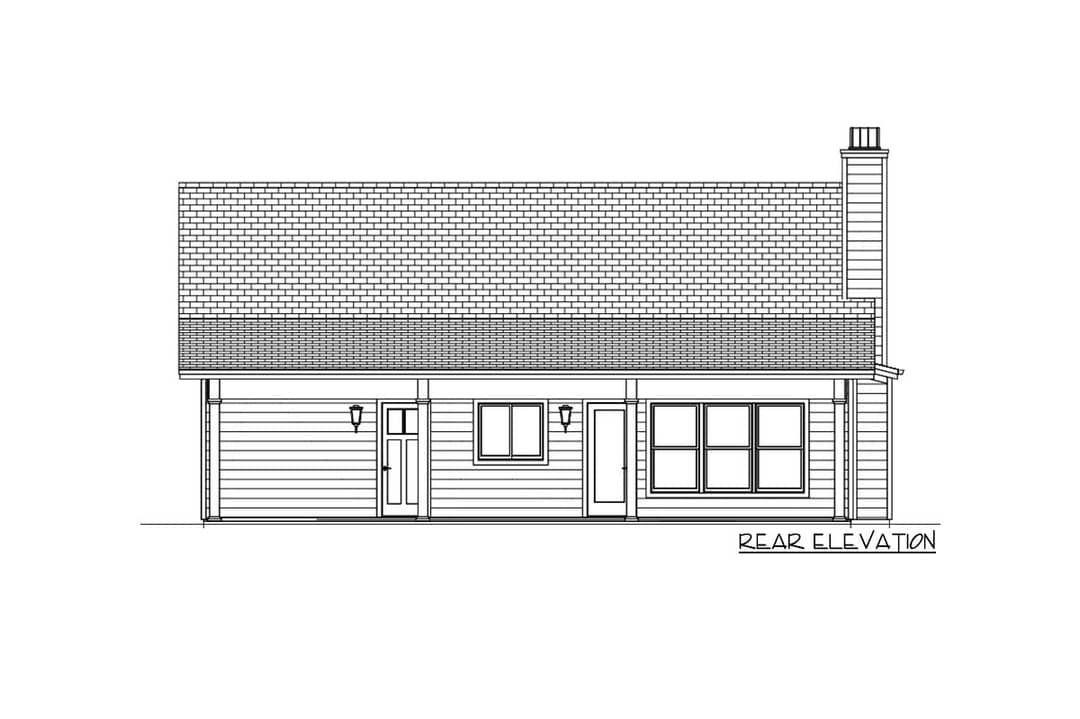
Floor Plan Highlights: This one-story design combines living, dining, and kitchen into one vaulted space that extends to a back porch. Full-width porches (7′-10″ deep) span both front and rear. The kitchen includes an island, pantry, and mudroom access. The master suite offers dual walk-in closets with a barn-door entry to the bath and direct connection to the laundry. A second bedroom and hall bath complete the layout.
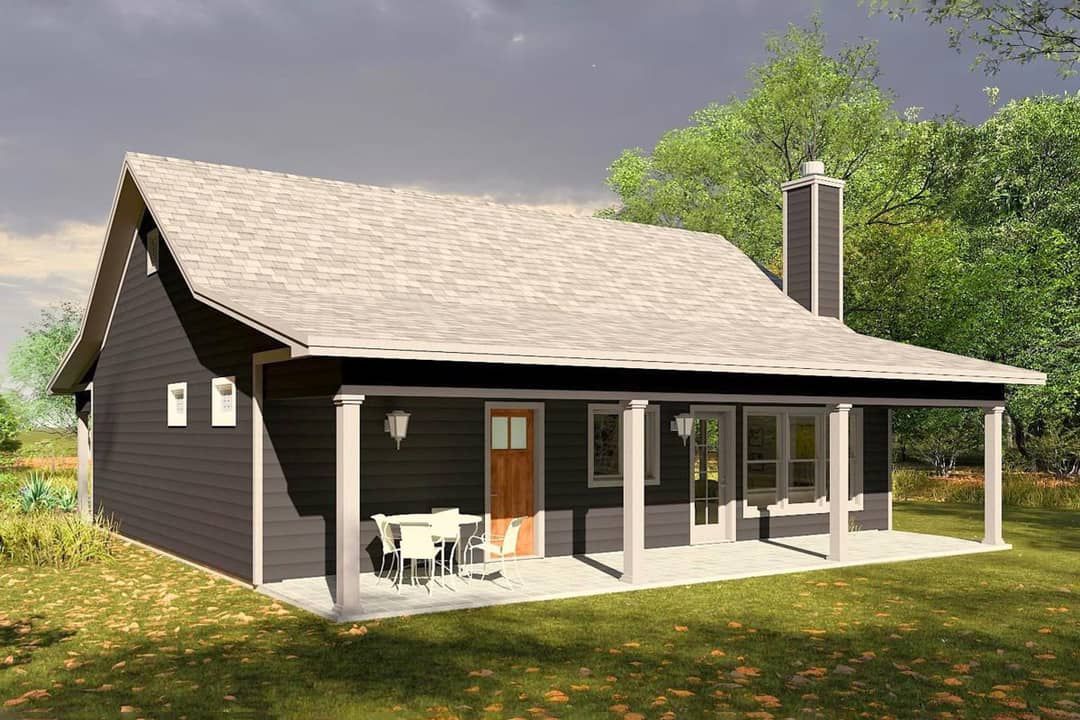
Exterior Design
The cabin’s exterior is modest but purposeful. Both front and rear porches run the full width and are recessed enough to offer shade and shelter. Gable roofs keep the lines simple, which helps manage costs and improves durability. With siding, trim, and porch framing kept lean yet quality, the visual impression remains clean and welcoming.
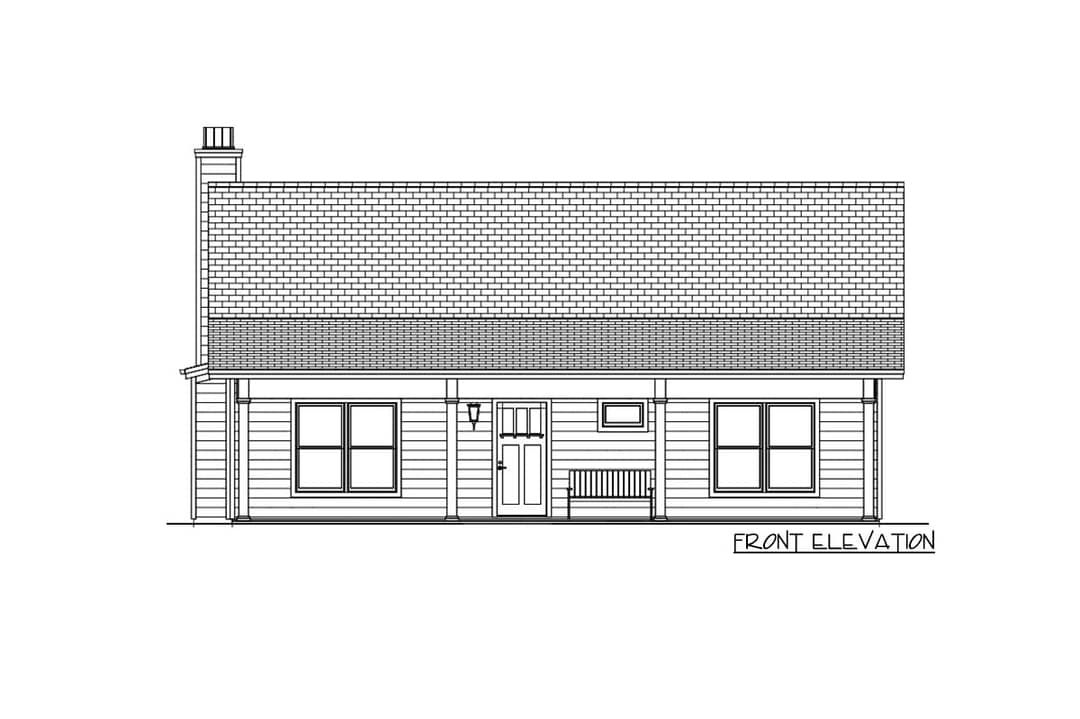
Interior Layout & Vaulted Space
The standout feature is the vaulted great space combining living, dining, and kitchen—no walls holding back the light or view. From the vaulted ceiling down to the floor, all parts of daily life interconnect. Sliding doors lead out to the back porch, lengthening the view and giving indoor-outdoor access.
Because the plan is single-story, circulation is efficient and intuitive. No long corridors or dead zones—just rooms sliding into one another. The design is compact and functional without feeling boxed in.
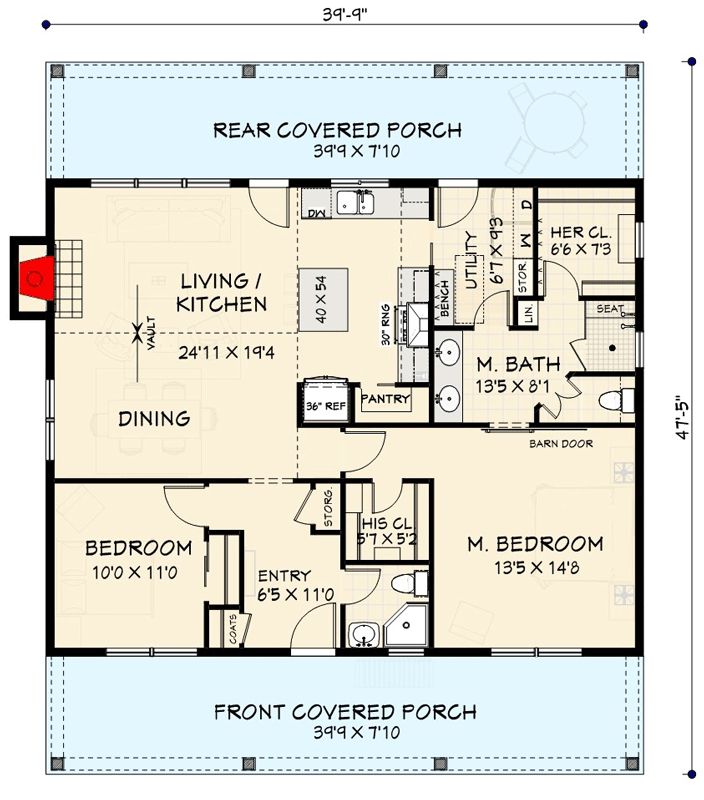
Bedrooms & Bathrooms
The **master suite** is a quiet retreat. It holds **dual walk-in closets**, and a barn door leads into a shared full bathroom, which also connects directly to the laundry room. This arrangement reduces traffic through the core and ultimately saves plumbing costs. 1
The **secondary bedroom** sits across the plan, sharing a hall bath. Privacy is maintained, and the layout ensures that guests or children aren’t bumping around the master zone.
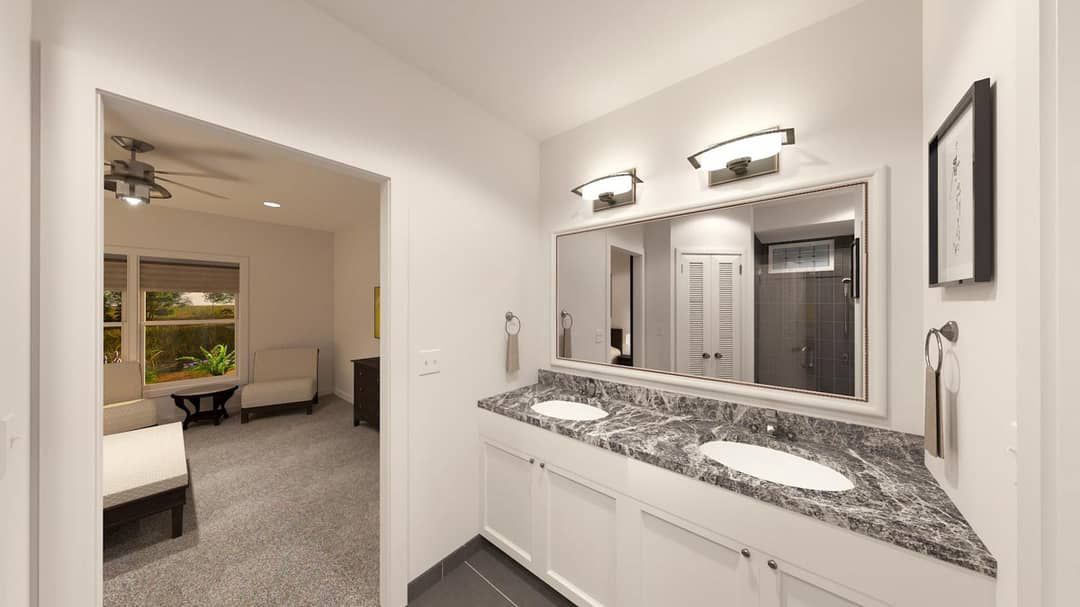
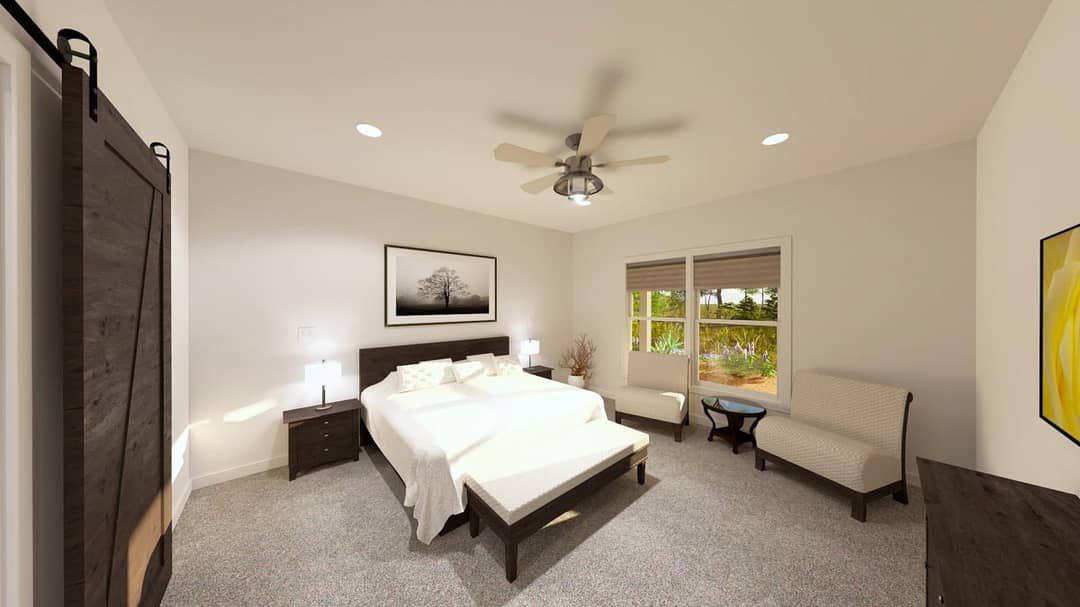
Kitchen & Dining Features
Your kitchen comes with an island—perfect for prep, serving, or casual dining. A pantry offers extra storage; the mudroom/laundry linkage keeps utility traffic out of sight lines. With counters wrapped around, the layout is efficient and allows multiple cooks to move easily. 2
Dining sits within view of the vaulted living area but remains defined enough to host nice meals without fighting for space.
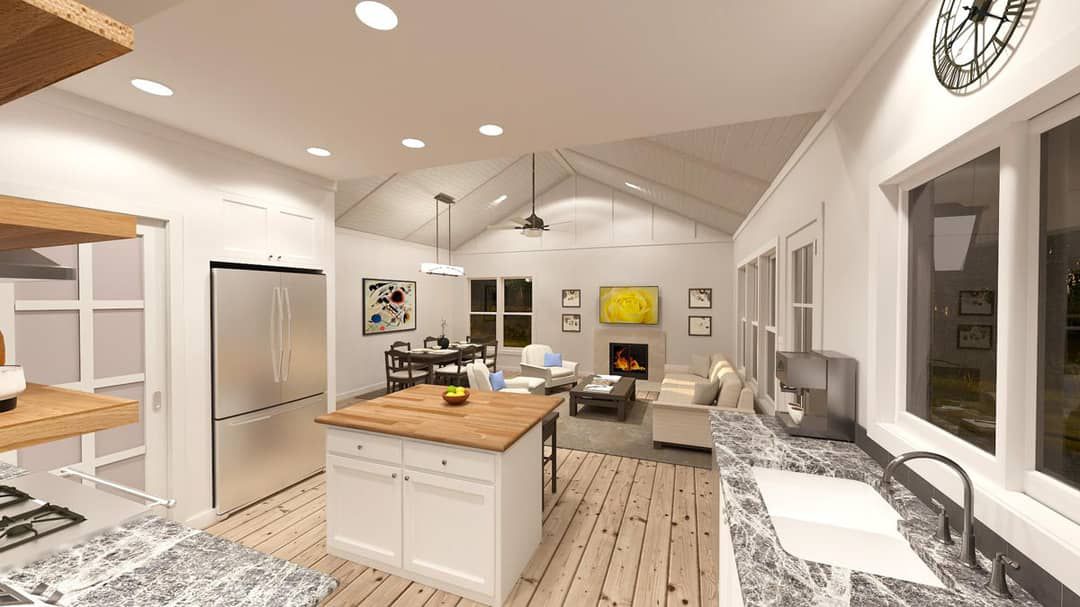
Outdoor Living
The twin porches add functional charm: front for greeting, relaxing, or shaded seating, and rear for dining, grilling, or enjoying a quiet evening. Because both are full width, you can catch sunrise on one side and sunset on the other (depending on lot orientation)—a simple but powerful way to connect with outdoors.
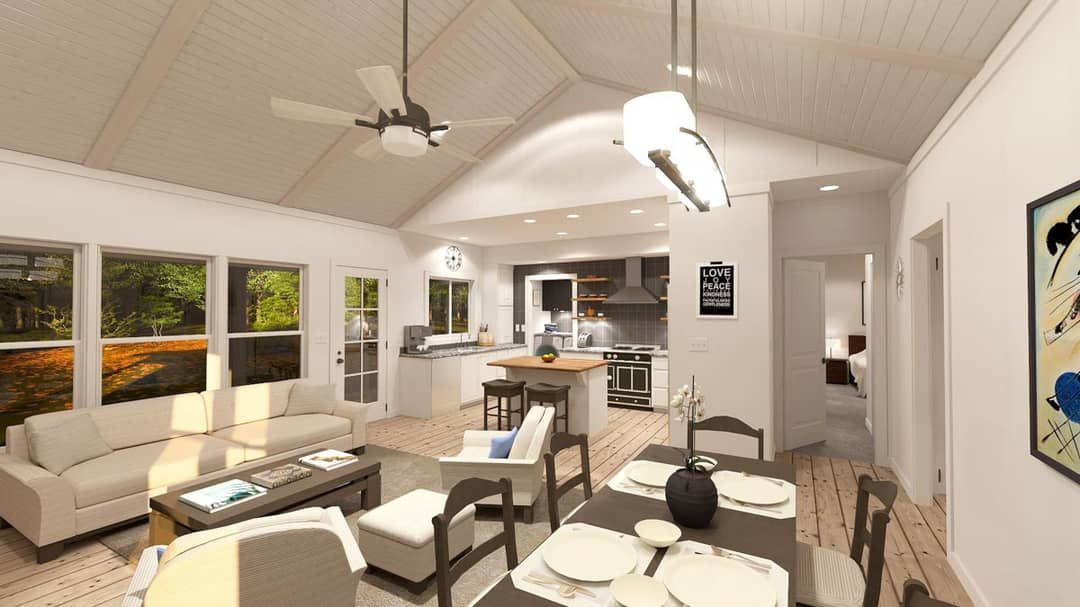
Storage & Utility Flow
Utility design is smart. Laundry sits flanking the master bath entry, minimizing circulation and noise in other parts of the home. Closets in both bedrooms are generous, and pantry storage supports the kitchen without crowding it. All mechanicals are tucked away without stealing prime real estate from living zones.
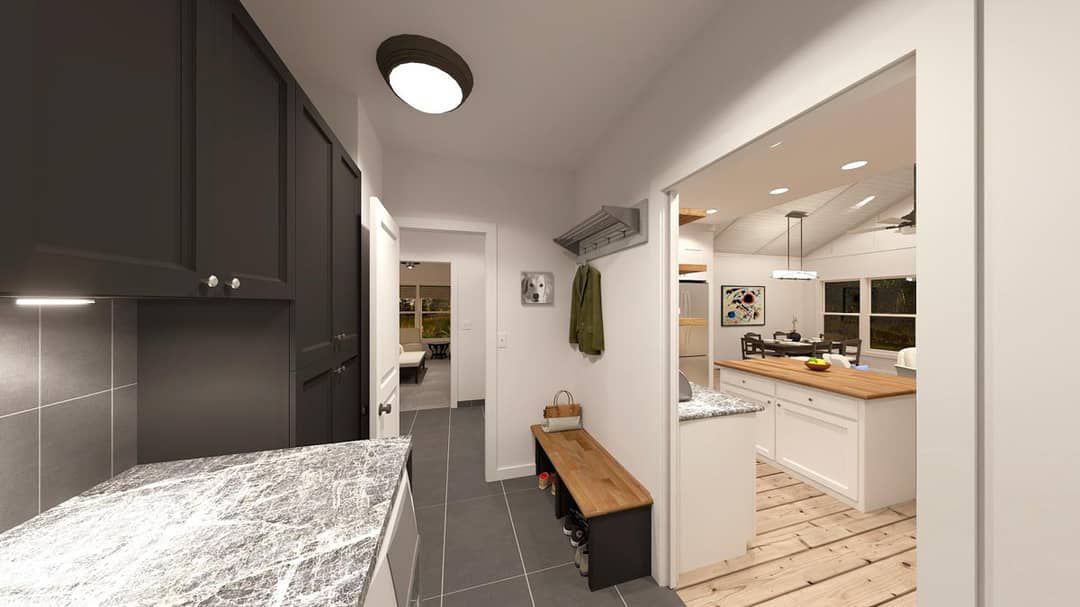
Build Efficiency & Considerations
The plan’s simple roof structure (8:12 primary pitch, 3:12 secondary) limits framing complexity and cost. Full-width porches present straight rafters and repetitive detailing. With 2×6 exterior walls, you get better insulation and structural depth without overbuilding. 3
The footprint of ~39′-7″ by ~47′-7″ keeps foundation costs in check. Because the height does not eclipse zoning limits, the home fits many lot types and building codes with minimal variance hassle.
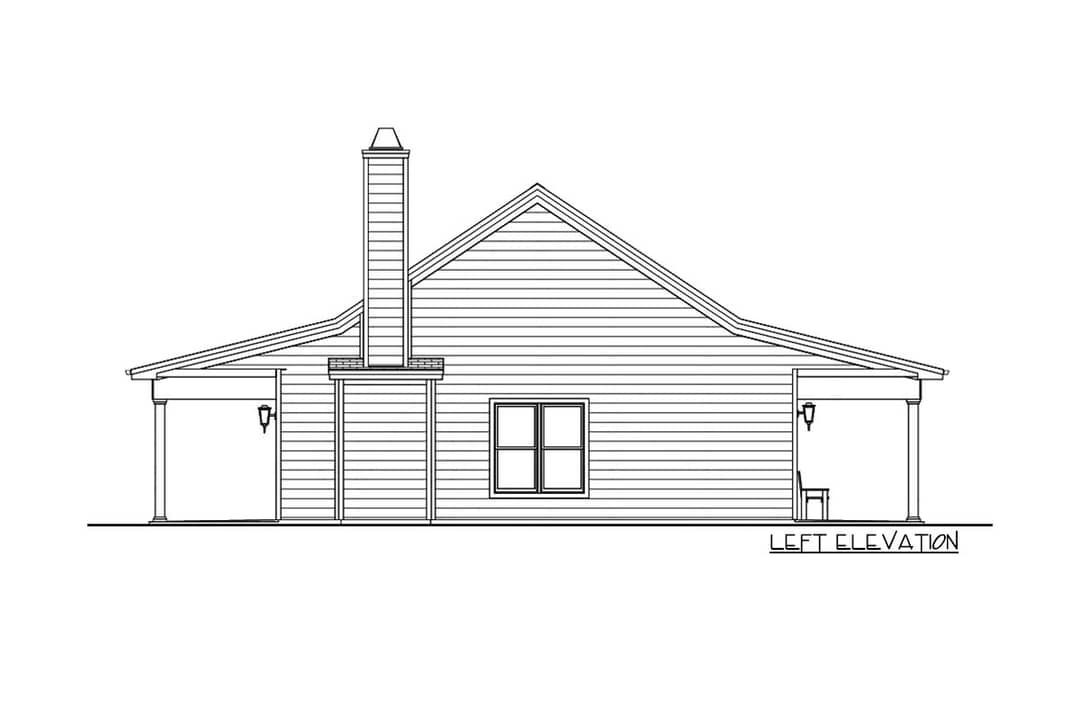
Estimated Building Cost
Typical U.S. build cost for this cabin falls between $300,000 and $450,000, depending on region, materials, finishes, and site conditions (slope, soil, utilities). The simple form and efficient layout help control overhead and labor.
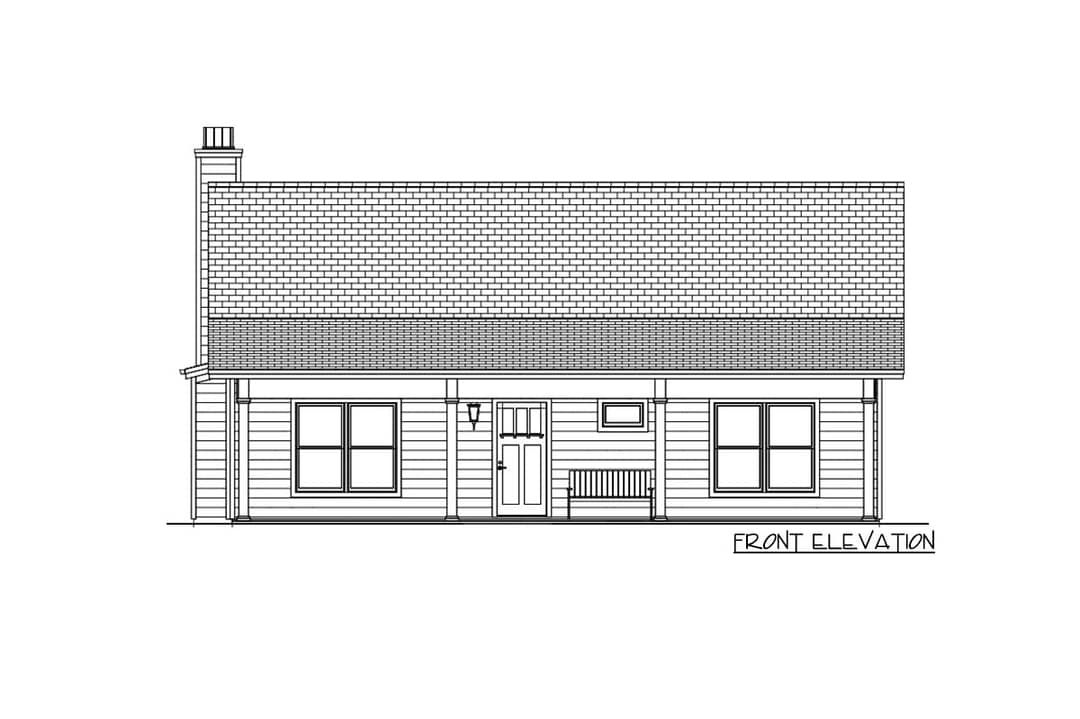
Summary: Why This Cabin Works
Plan 28947JJ packs a lot of intention into 1,275 sq ft. The vaulted shared space makes the home feel open and generous. The split bedroom layout balances privacy. Dual porches extend living outdoors, and the efficient plumbing layout keeps systems tight. It’s a “right size” cabin that doesn’t feel like it compromises—smart, cozy, and full of potential.
