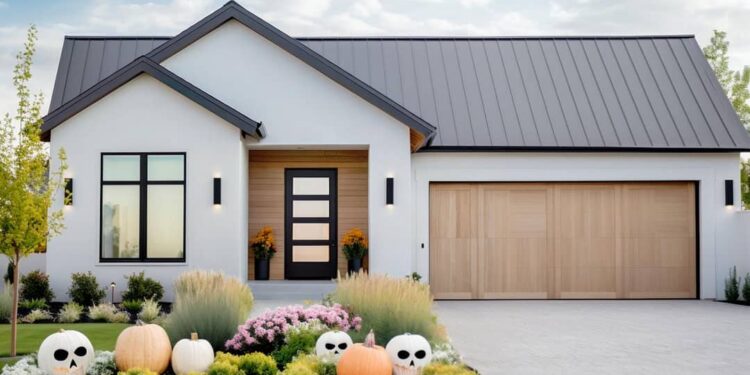This elegant single-story cottage plan delivers **1,930 sq. ft.** of heated living space, with flexibility for **3–4 bedrooms**, **2 full bathrooms**, and a **2-car attached garage** (484 sq ft). It is specifically designed for narrow lots with a width of just **48’**, making it ideal when land is limited. 0
Floor Plan Highlights: The layout centers on a **vaulted great room** with a fireplace, open to the kitchen and dining areas. A flex room—usable as a home office or a guest bedroom—offers added adaptability. From the kitchen and utility space, doors lead out to a **10′ wide covered rear porch** that stretches across much of the rear façade, giving strong indoor/outdoor connection. 1
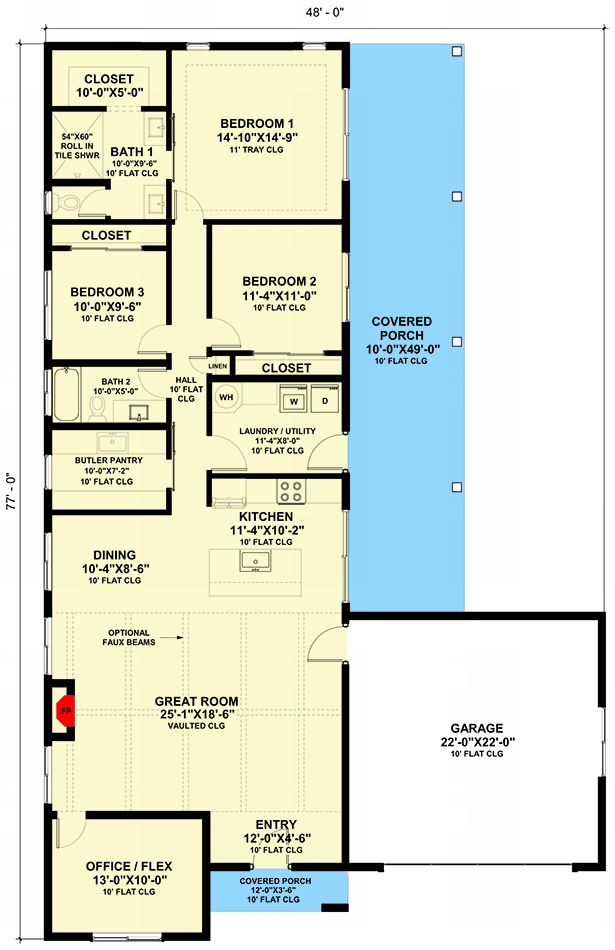
Exterior & Curb Appeal
The exterior presents a clean New American cottage look with a moderate-pitch roof, overhangs, and simple trim that avoids over-ornamentation. Because the plan is narrow in width and deep in depth (77’ deep), the façade is thoughtfully balanced to prevent looking overly tall or slender. 2
The front is modest, with an entry porch and windows that proportion well to the narrow frontage. The rear of the home, with its extended covered porch, offers more breadth in outdoor presence. 3
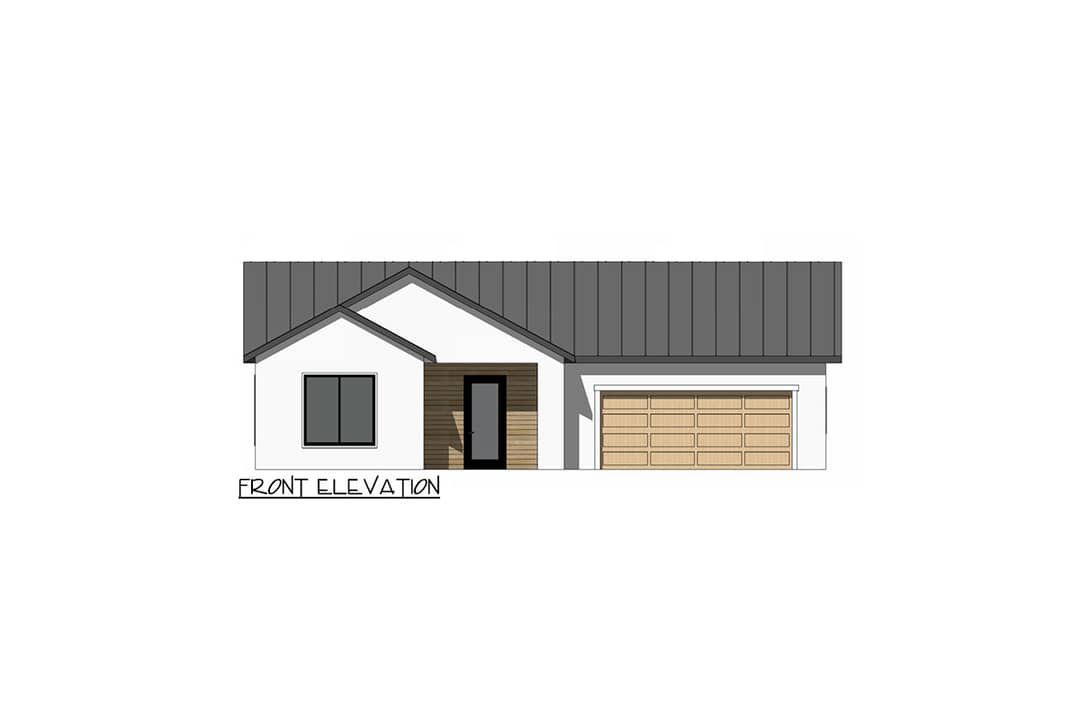
Interior Layout & Living Core
Stepping inside, the vaulted great room becomes the focal gathering space. The openness to dining and the kitchen unites daily life visually and functionally. The fireplace anchors the living zone and helps define a cozy gathering area even within a large open volume. 4
The flex room is strategically positioned near the core, allowing for multiple uses: office, extra bedroom, hobby room, or guest suite. Because the layout is single level, transitions are smooth and barriers minimal. 5
Bedrooms & Bathrooms
The **master suite** lies on one wing and features a **tray ceiling** detail, enhancing its character. It also enjoys direct access to the rear porch. 6
The two additional bedrooms (or a bedroom plus the flex room option) are on the opposite side of the plan, sharing a full common bathroom. The layout supports privacy while keeping plumbing runs manageable. 7
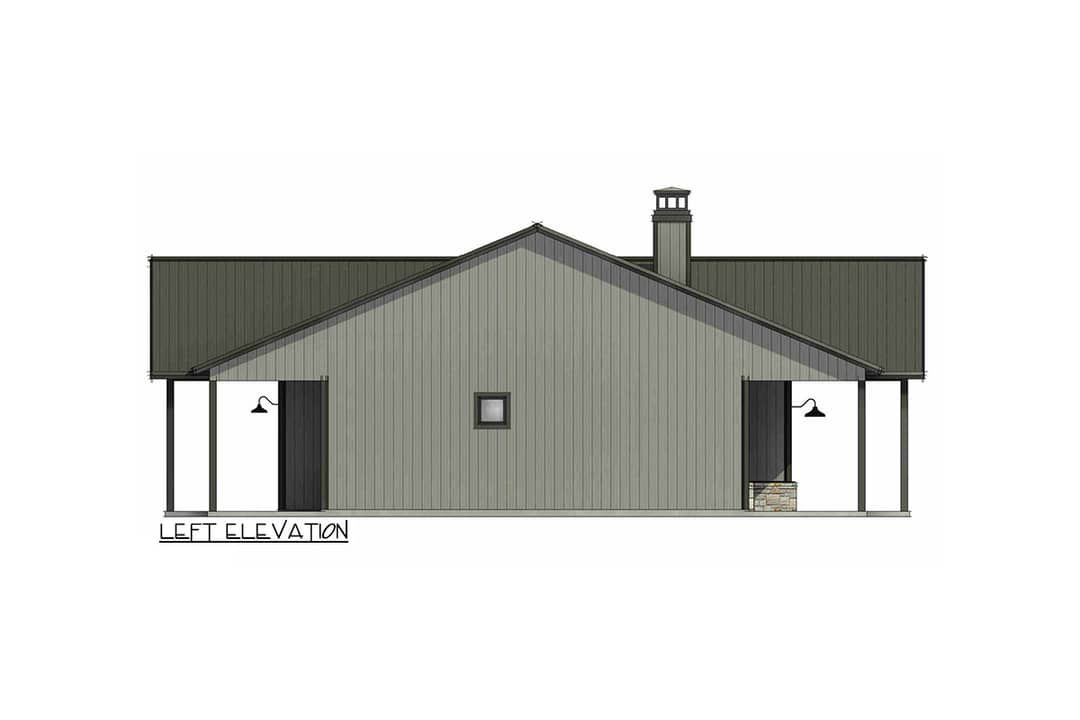
Kitchen & Pantry & Service Spaces
The kitchen includes a large **10′ × 7′-2″ walk-in pantry**, which supports storage of bulk items, appliances, or pantry stock. 8
Flow between kitchen, dining, and living is seamless; each zone supports natural interaction. Utility and mudroom areas connect to the garage, making transitions and service workflows practical and logical. 9
Outdoor Living & Covered Porch
A **10-foot wide covered porch** at the rear spans the back of the home and links multiple rooms (kitchen, utility, bedrooms) to the outdoors. This is a major extension of the living space, useful for dining, lounging, or transition space in varied weather. 10
Because the porch extends nearly the full width, it enhances the sense of shelter and covered outdoor usability without requiring a large footprint beyond the core structure. 11
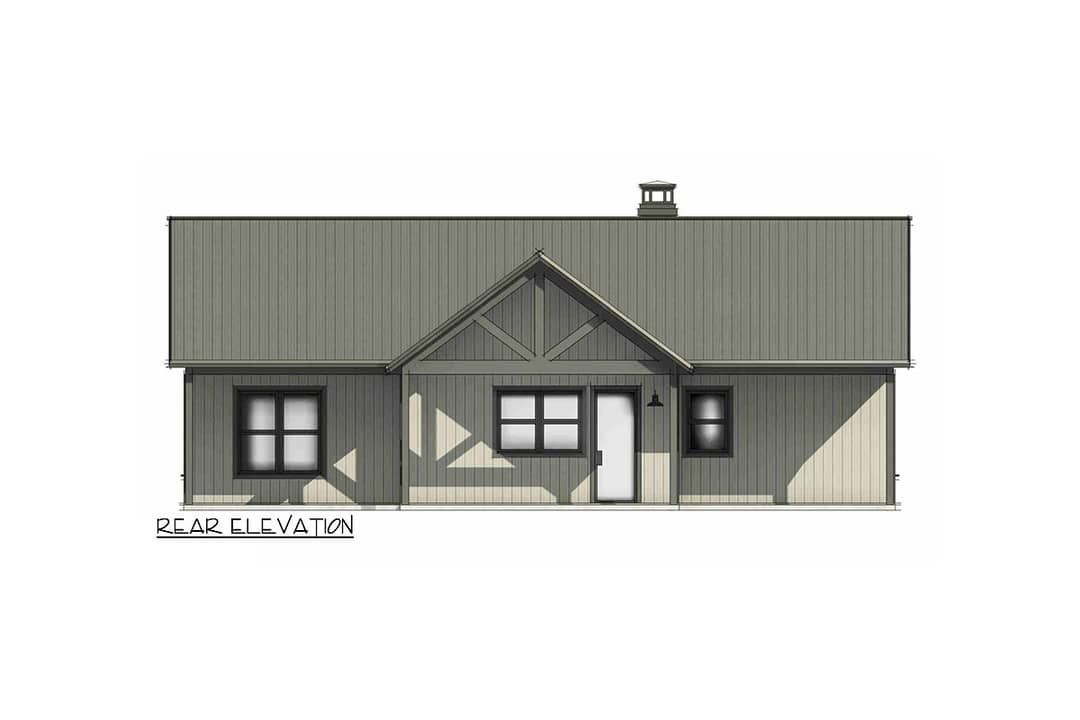
Storage, Garage & Utility Integration
The **attached 2-car garage** is positioned at the front, allowing interior connection via mud / utility space. This helps buffer living zones from noise and organizes service functions conveniently. 12
Closets, cabinetry, and the pantry provide storage in logical locations. The clustering of wet zones (kitchen, baths, utility) promotes efficient plumbing and mechanical routing. 13
Construction Efficiency & Structural Notes
The home is framed with **2×6 exterior walls** for strength and insulation capacity. 14
Main floor ceiling heights are **10′**, and the great room vaults to **13′-8″**, giving visual drama without excessive complexity. 15
Roof framing is by trusses, with a primary slope of **8:12** and secondary of **6.5:12**. These moderate slopes support shedding rain and snow while keeping construction manageable. 16
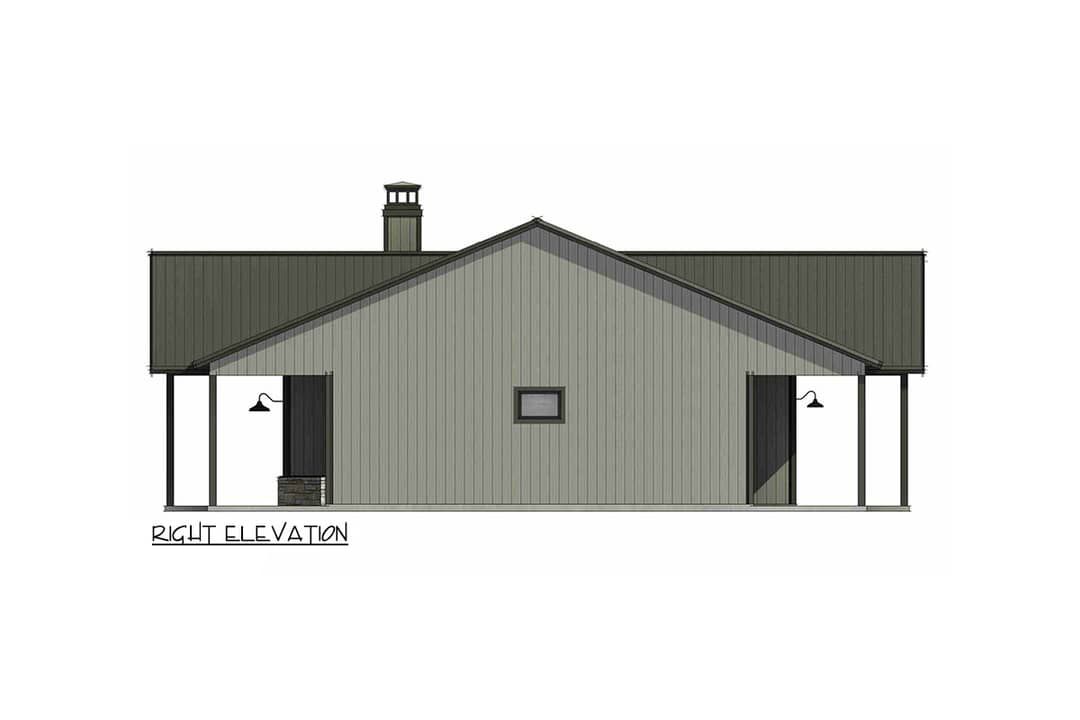
The narrow width and efficient layout minimize waste in materials and reduce unnecessary hallways or corridors. The extended porch is tied to the structure in a way that avoids overly long unsupported spans.
Estimated Building Cost
Though no official cost is published for this plan, a home of this size, design complexity (vaulted ceiling, porch, premium finishes) may be built in many U.S. markets for approximately **$380,000 – $580,000**, depending greatly on land, labor, materials, regional cost factors, and finishes.
Why Plan 420112WNT Is a Smart Choice
Plan 420112WNT succeeds at combining charm, flexibility, and smart design within a narrow lot footprint. The vaulted great room brings light and openness. The flex room adds adaptability. The wide rear porch extends the living experience outdoors, and the split bedroom layout delivers privacy. It’s a strong option for those wanting character without sacrificing practicality—especially when land width is limited.
“`17
