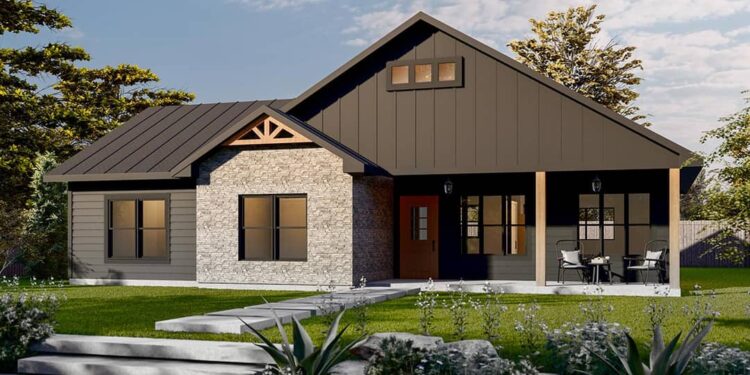This compact yet well-designed ranch spans **1,240 sq ft** of heated livable space, featuring **3 bedrooms**, **2 full bathrooms**, and efficient amenities including a generous mudroom. The design uses a **48′-0″ × 35′-10″** footprint with **2×6 exterior walls**. 0
Floor Plan Highlights: The home includes a **22′-6″ by 7′ front porch** that welcomes you inside. The kitchen is a C-shaped layout with a sink under a rear window, counter seating, and roomy pantry. A door from the kitchen leads to a **rear covered porch**. The master bedroom includes a full bathroom and walk-in closet; the other two bedrooms share a hall bath. A large mudroom with washer/dryer provides direct access to the rear covered porch. 1
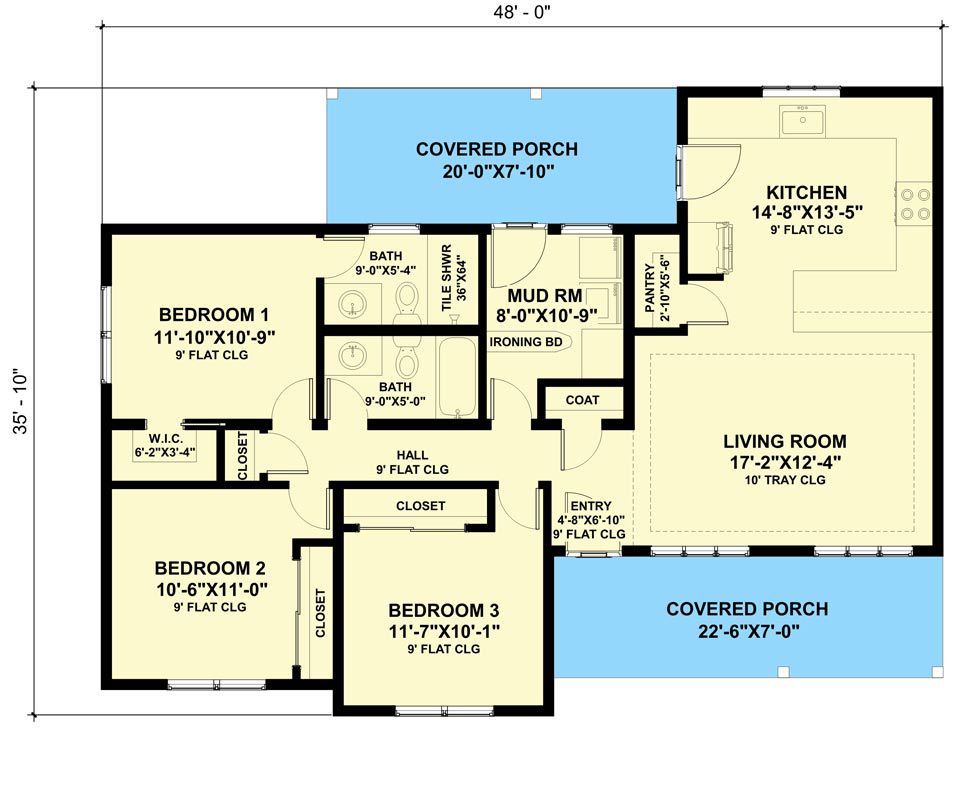
Exterior Design & Roof
The exterior embraces a rustic New American ranch aesthetic with a blend of materials and textures that evoke warmth and character. A pitched roof with primary slope of **7:12** and secondary portions of **6.5:12** helps shed water efficiently while adding visual interest. 2
The maximum ridge height is **19′-6″**. Covered porches front and rear total **314 sq ft** (156 sq ft front + 158 sq ft rear). 3
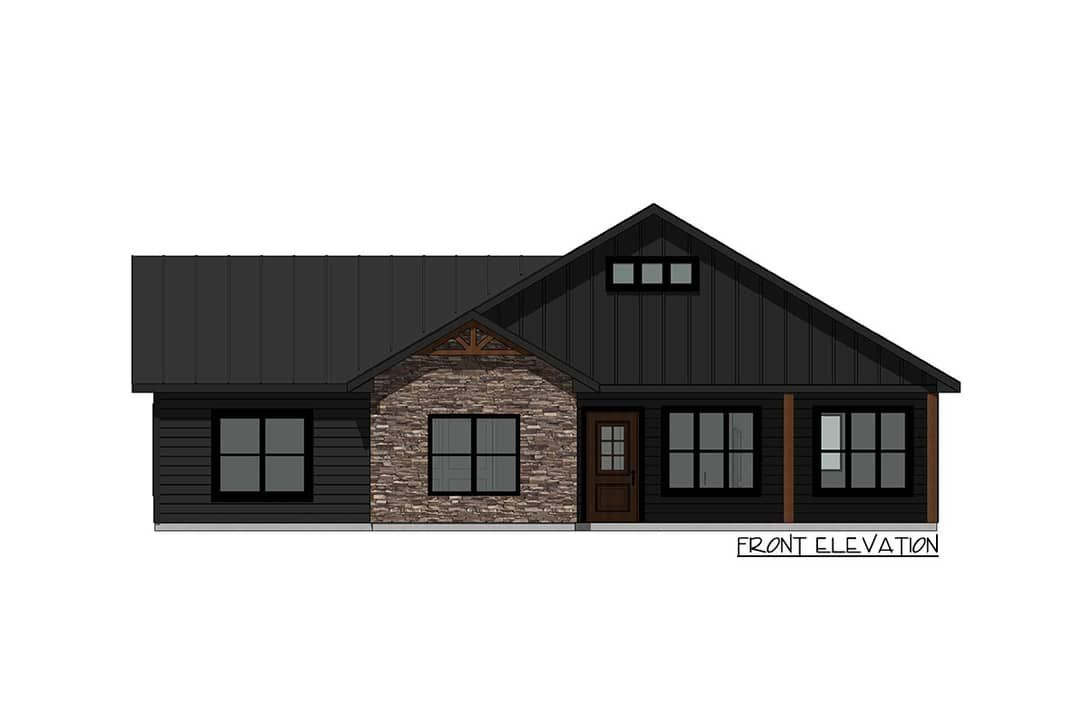
Interior Layout & Living Core
From the entry, you are drawn past the front porch into an open living area. The living room has a tray ceiling treatment and offers sight lines into the dining and kitchen zones. 4
The kitchen’s C-shape design, with the sink centered on a window wall, optimizes work flow and views. It connects to the dining space and has direct access to the rear porch for outdoor meals or breezy feet. 5
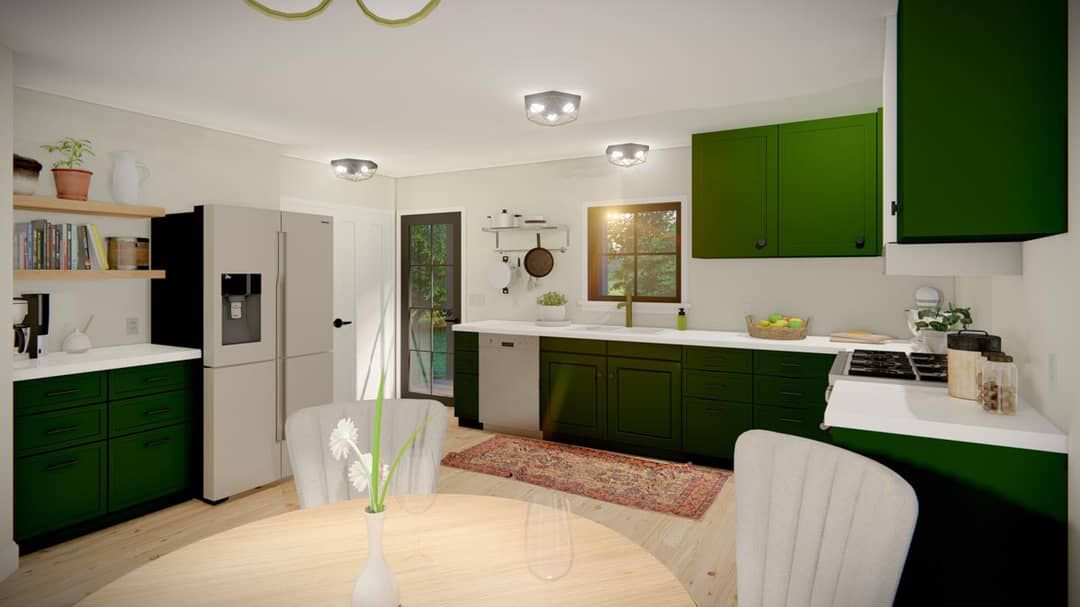
The mudroom is large and functional, handling laundry tasks and serving as a buffer zone between outdoors and the interior. Because it links to the rear covered porch, it becomes a practical transition space. 6
Bedrooms & Bathrooms
The **master suite** enjoys a private full bathroom and walk-in closet, set apart from the secondary bedrooms. 7
The **two additional bedrooms** share a hall bathroom. This cluster minimizes circulation while preserving privacy and access. 8
Kitchen, Pantry & Service Areas
The kitchen is efficient and thoughtfully arranged with counter seating and a pantry to support storage needs. 9
Because the mud/laundry room adjoins the porch, maintenance, laundry, and outdoor tasks are more streamlined. Plumbing for kitchen, baths, and laundry is clustered to reduce cost and complexity. 10
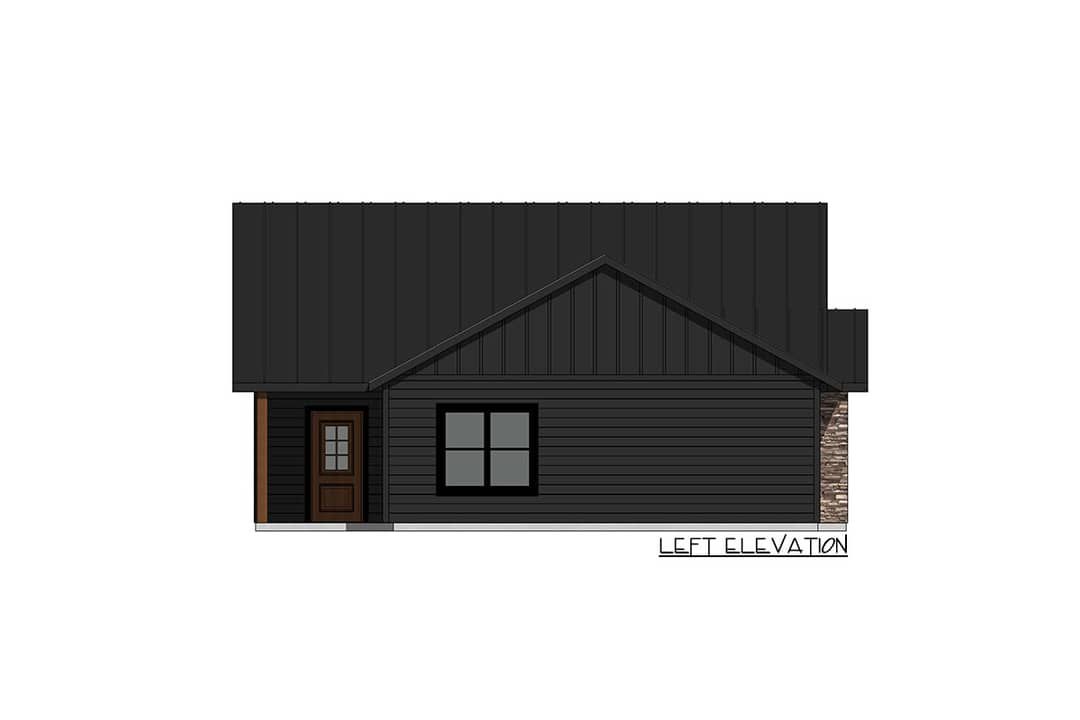
Outdoor & Porch Spaces
The **front porch** invites visitors and provides a sheltered entry. The **rear covered porch**, accessed via the kitchen or mudroom, broadens your usable outdoor footprint. The total porch area is **314 sq ft**. 11
Because the rear porch is covered, it is usable in more weather conditions, and helps shade and cool the back wall of the house.
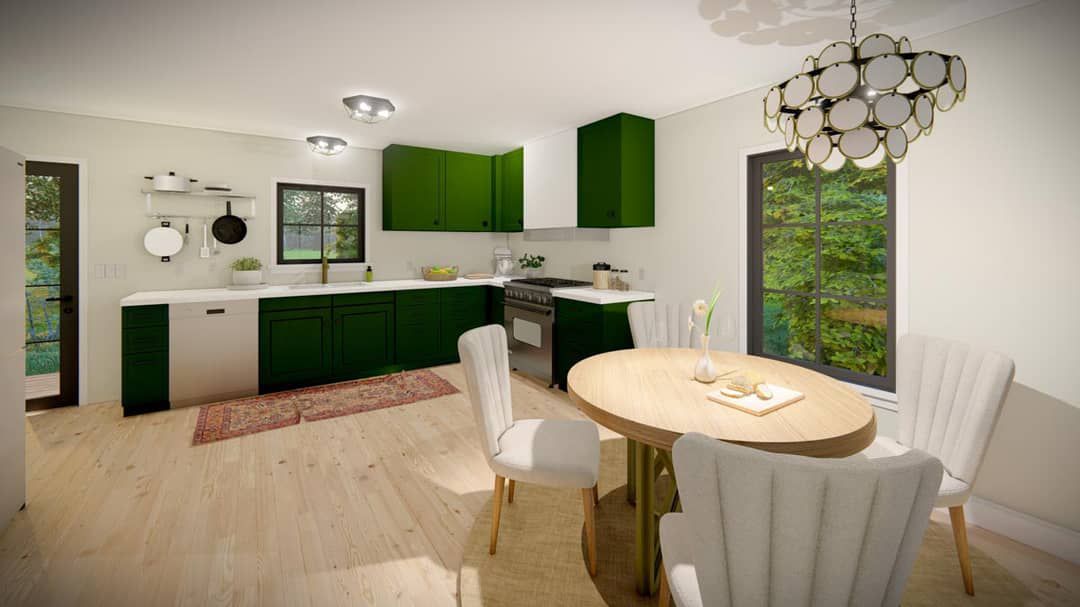
Structure, Ceilings & Efficiency
Ceiling height on the main floor is **9′**. 12
Exterior walls are built with **2×6 construction** (instead of minimal 2×4) for greater structural stability and insulation opportunities. 13
Roof framing is via **trusses**, facilitating efficient and economical construction. 14
The plan’s compact form, minimal circulation, and clustering of wet zones help limit wasted space and reduce building cost.
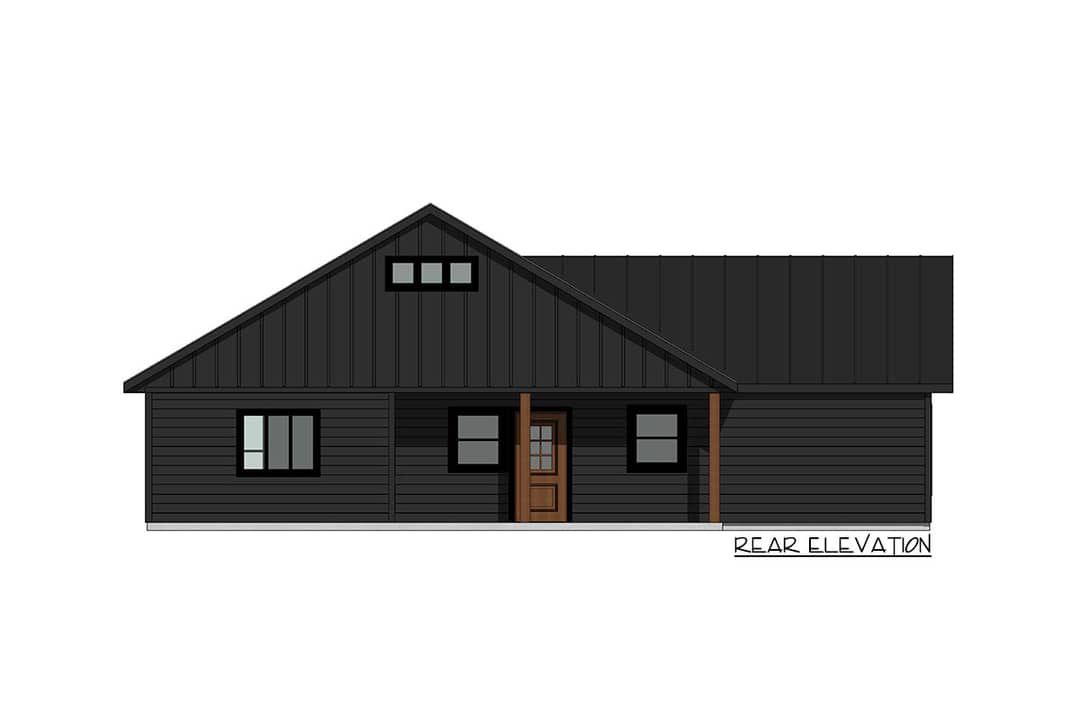
Estimated Building Cost
While the plan listing does not supply a construction cost, a house of this size and design in U.S. markets might range roughly **$240,000 – $400,000**, depending heavily on site conditions, finish levels, and local labor. The use of 2×6 walls, porches, and rustic detailing can influence the higher end of that range.
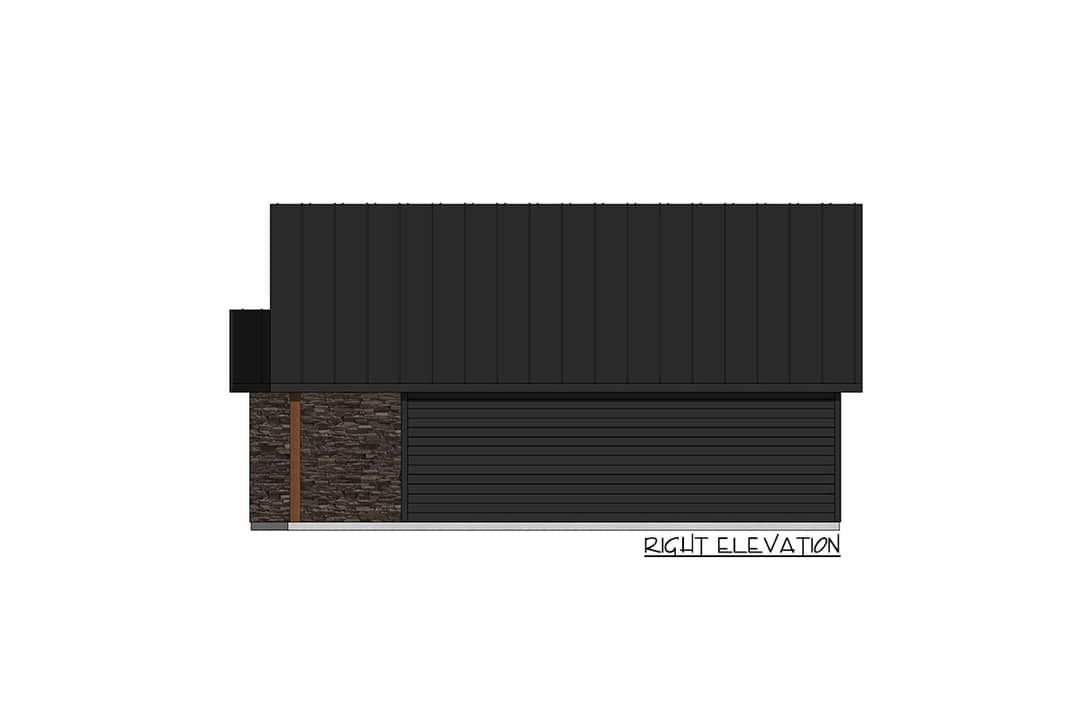
Why This Plan Is Compelling
Plan 420048WNT is a smart, balanced design. It delivers three full bedrooms in a modest footprint without feeling cramped. The large mudroom adds daily convenience, while porches expand your living area outward. With efficient systems, clustering, and clean rustic styling, this plan gives much for its square footage.
