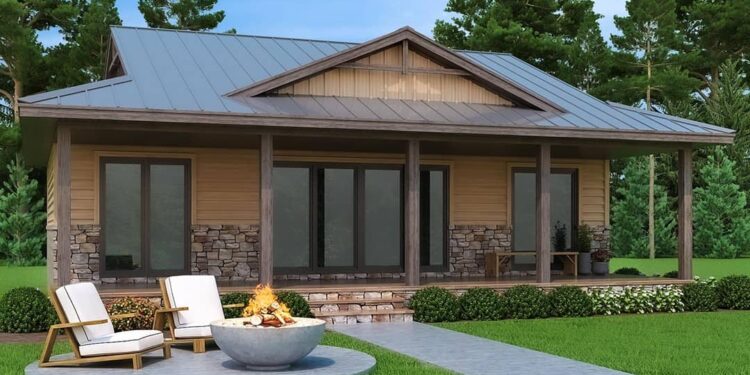This cozy cottage delivers **1,153 sq ft** of heated living space on one level, with **2 bedrooms**, **2 full bathrooms**, and a detached **2-car garage**. 0
Floor Plan Highlights: A **10-ft deep front porch** spans the width of the house, welcoming you into a vaulted living room. The living area flows into the open kitchen, which features a center island with eating bar. A barn door conceals a combined laundry/pantry space. Bedrooms flank the central core—each identical in size with walk-in closets. 1
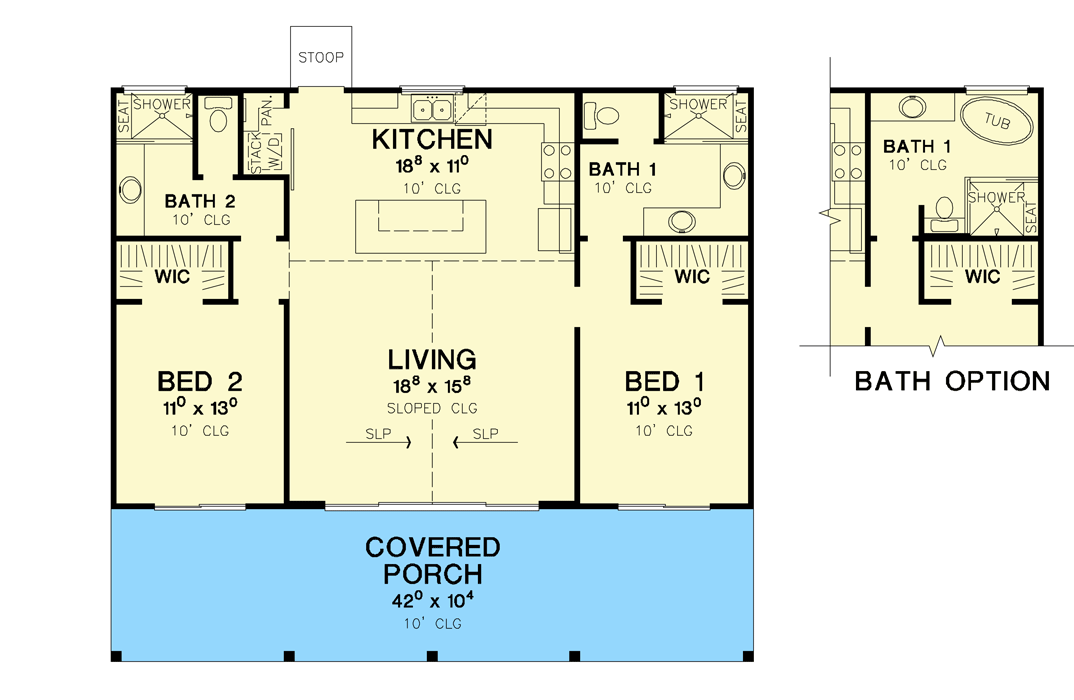
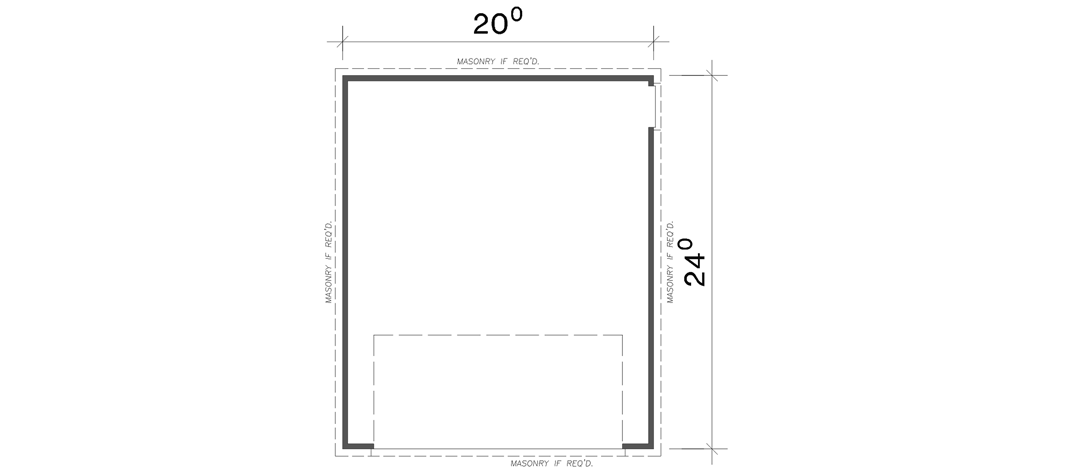
Exterior & Roof Architecture
The home’s exterior leans into a rustic cottage aesthetic, with its full-width front porch as a signature element. 2 The roof has a primary slope of **5:12**, and is built with standard stick framing. 3 The maximum ridge height is **18′-6″** above grade. 4 Exterior walls are framed with 2×4 construction. 5
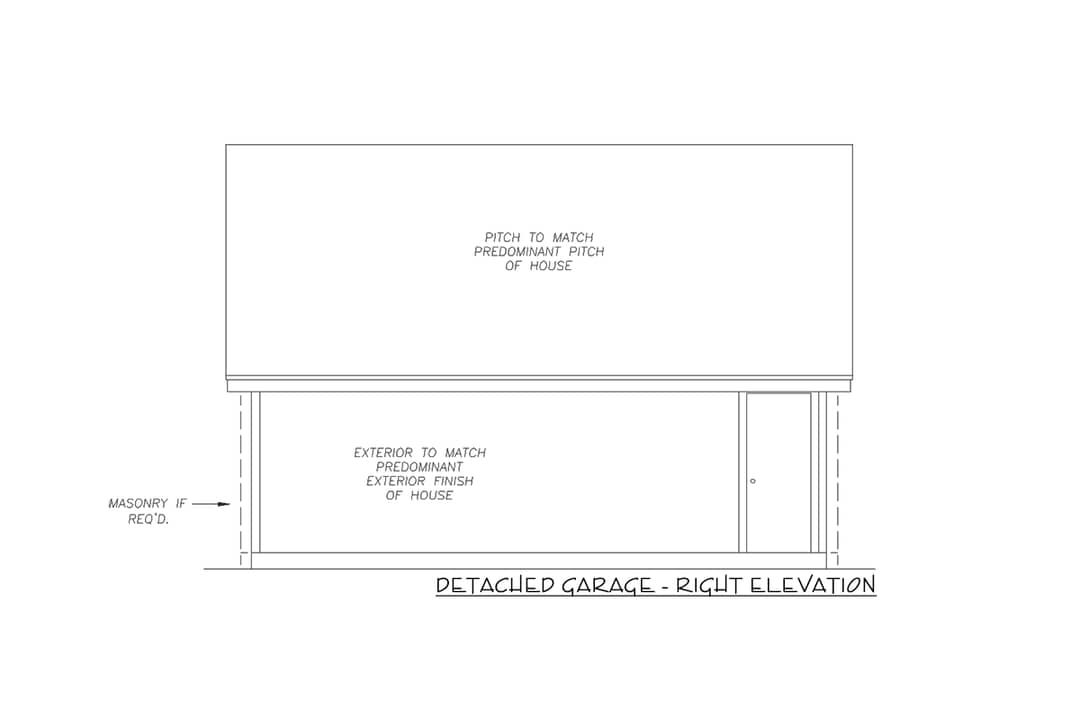
Interior Layout & Main Living Space
Walking through that inviting porch, you enter into the vaulted living room—light and openness are immediate. 6 The vaulted space transitions directly into the kitchen/dining area. 7 The kitchen’s island with eating bar helps tie the zones together while allowing social interaction. 8
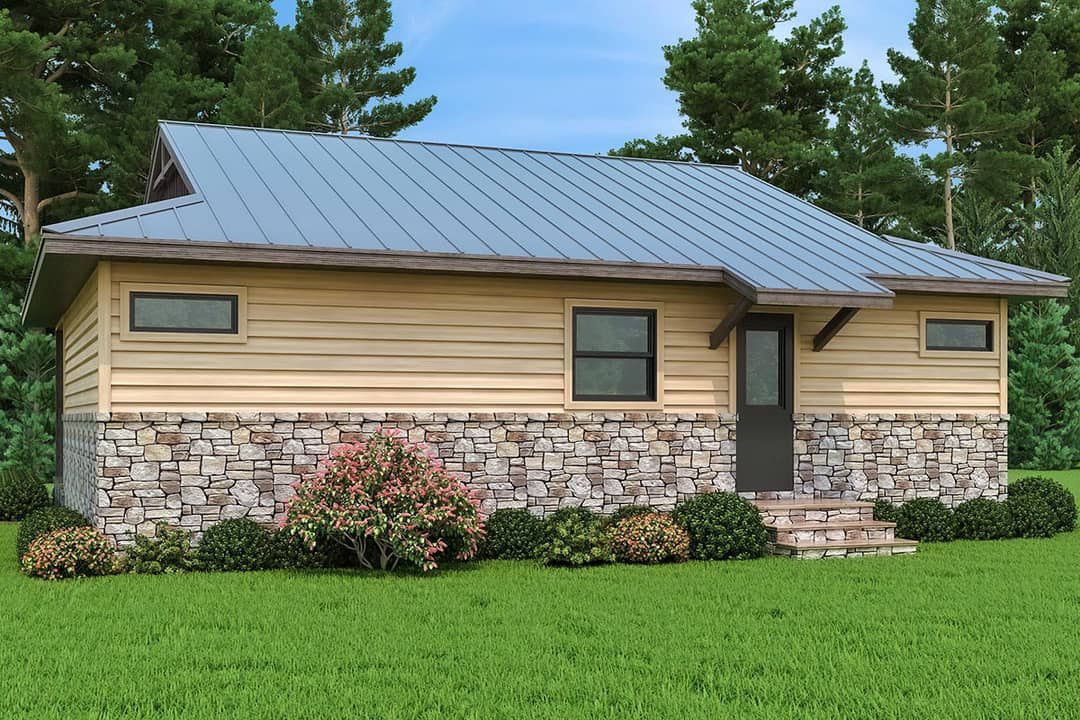
Behind a sliding or barn-style door is a combined laundry/pantry area, cleverly tucked yet easily accessible from the kitchen. 9 This dual-use room aids storage and service functions without encroaching on living space. 10
Bedrooms & Bathrooms
Each of the two bedrooms is positioned on opposite sides of the core, framing the living space. 11 They are equal in size and both include walk-in closets. 12 This layout promotes balance. 13
Each bedroom is served by its own full bathroom, giving flexibility and privacy for occupants or guests alike. 14
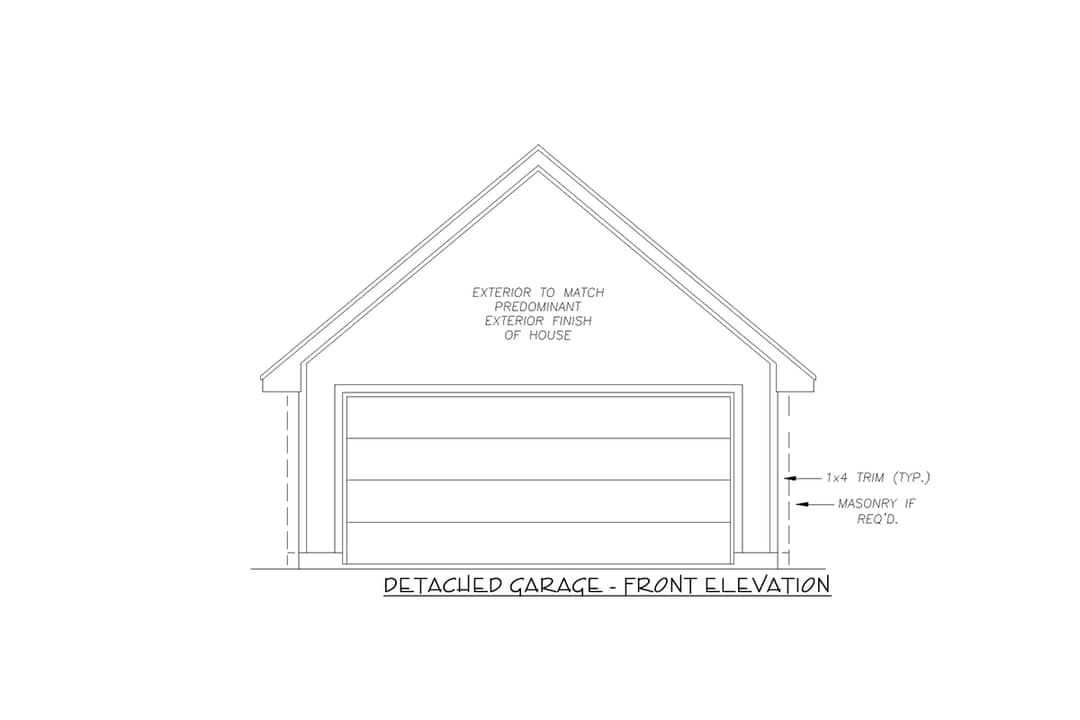
Garage, Access & Service Zones
The home design includes a detached **2-car garage**, allowing flexibility in siting on the lot. 15 Because the garage is separate, the cottage footprint remains clean and compact while still offering vehicle storage. 16
Utility functions—laundry and pantry—are grouped near the kitchen, reducing the length of plumbing and mechanical runs. 17
Construction & Structural Efficiency
Because the layout is compact and the roof slopes moderate, framing demands are manageable. The plan uses stick framing. 18 The full-width porch is structured in keeping with the main roof to avoid awkward transitions. 19 Minimal interior corridors reduce wasted space, boosting efficiency. 20
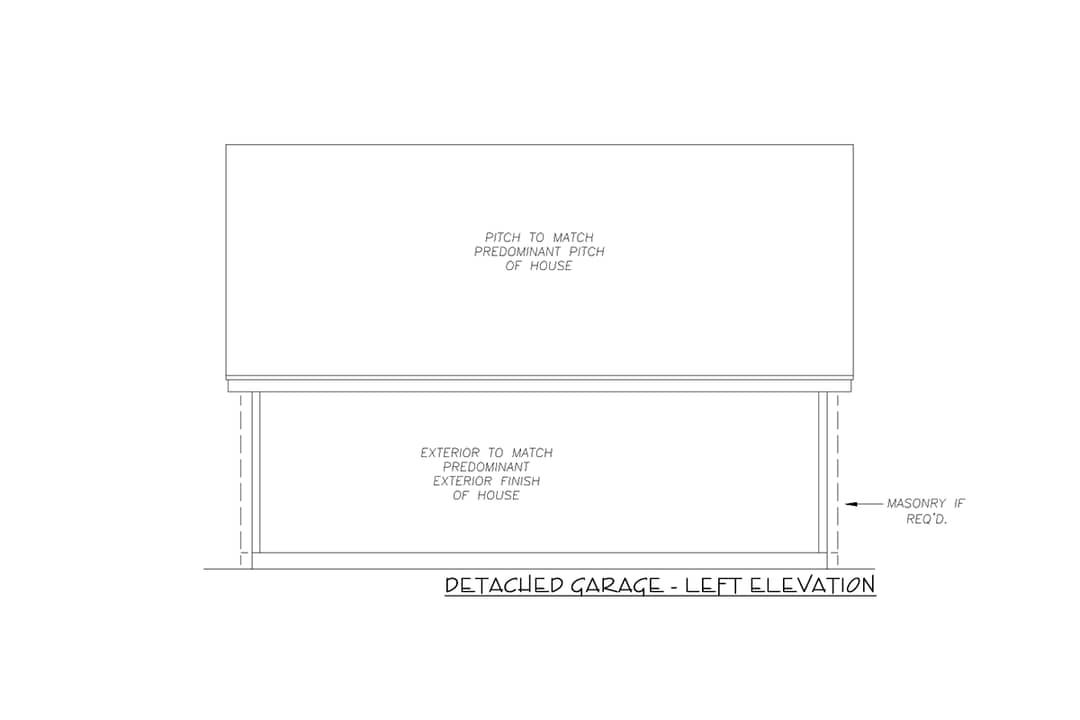
Vaulted ceilings in the public zone enhance perceived volume without requiring a second story, which helps with construction cost control. 21
Estimated Building Cost
Though no official cost is supplied with this plan, a rustic cottage of this size and detailing might reasonably cost between **$180,000 and $300,000** in many U.S. markets, depending on site work, finishes, local labor, and permit costs.
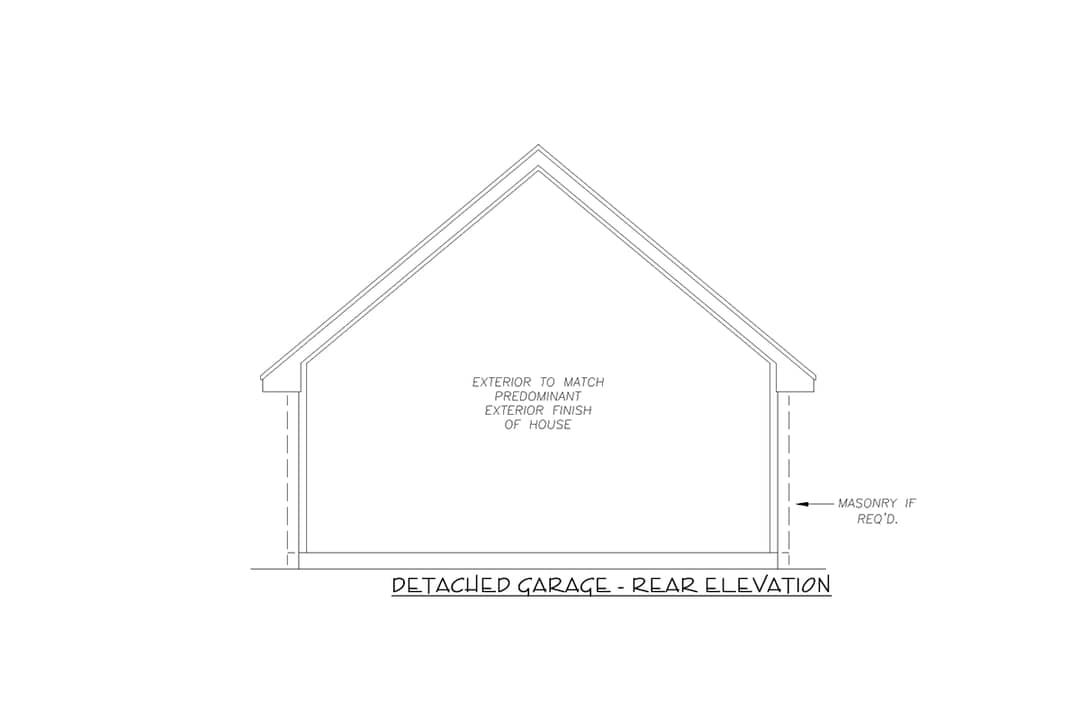
Why Plan 31206D Appeals
Plan 31206D blends rustic appeal, efficient footprint, and practical layout in a single level. You get vaulted living, two full baths, and handy utility spaces—all without overbuilding. The detached garage protects the aesthetic feel of the cottage. If you’re looking for a small home that feels complete without compromise, this is a solid, charming option.
