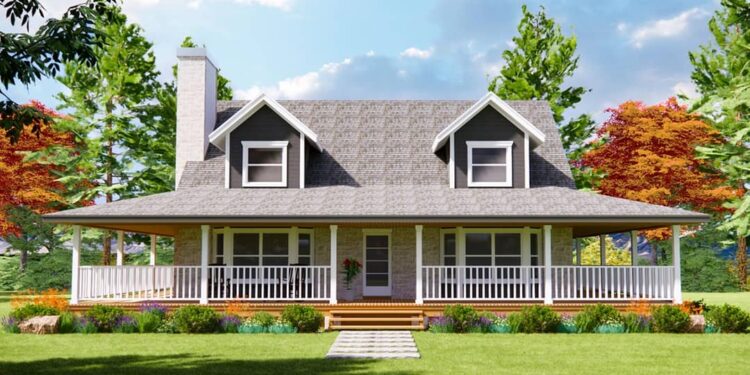This elegant Hill Country farmhouse spans **1,846 heated sq ft**, with **3 bedrooms**, **2.5 bathrooms**, and a detached 2-car garage. 1 The standout feature is its **8-foot deep wraparound porch**, which extends outdoor living around much of the home’s perimeter. 2
Floor Plan:
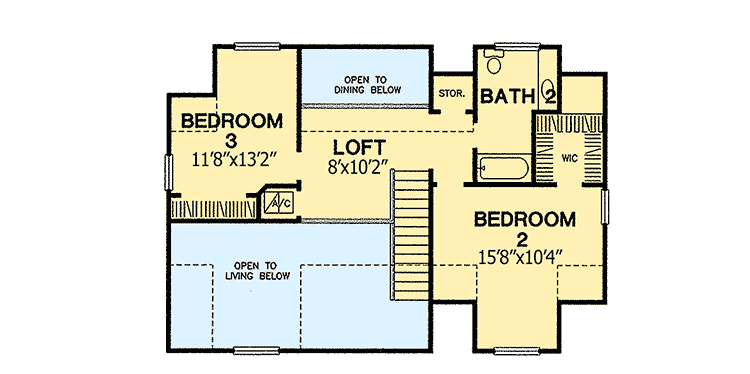
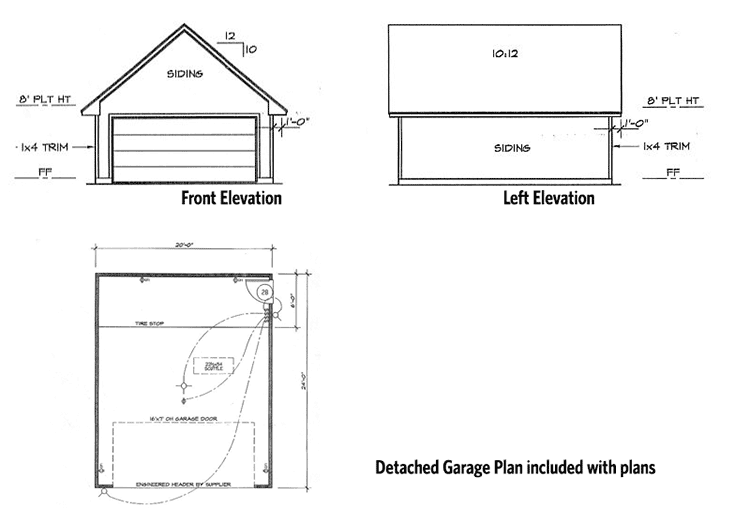
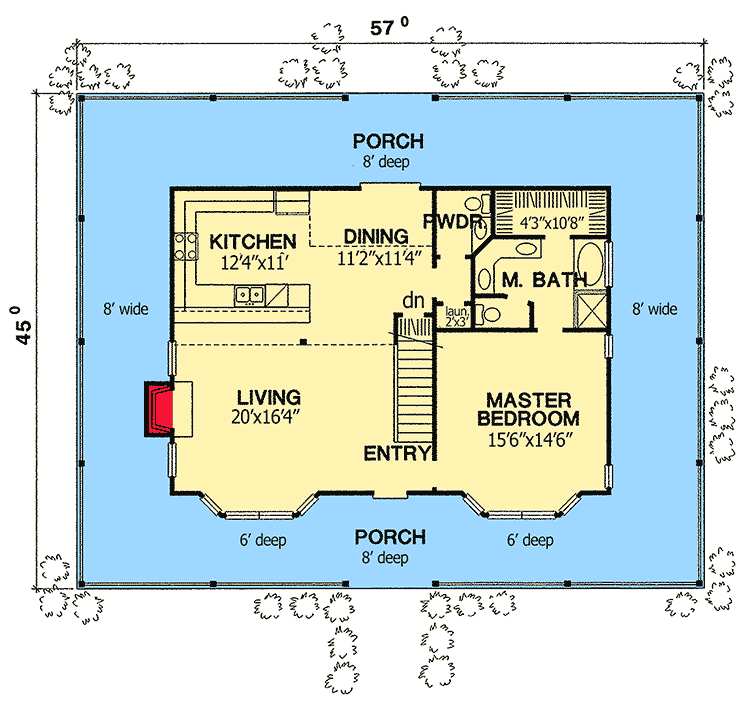
Exterior & Roof Design
The home’s exterior exudes rustic charm with modern farmhouse influence. Oversized dormers punctuate the roof, and a substantial stone chimney anchors the façade. 3 The wraparound porch is not merely decorative — at 8 ft depth (and 6 ft in some bay areas), it provides a generous sheltered space for relaxing outdoors. 4
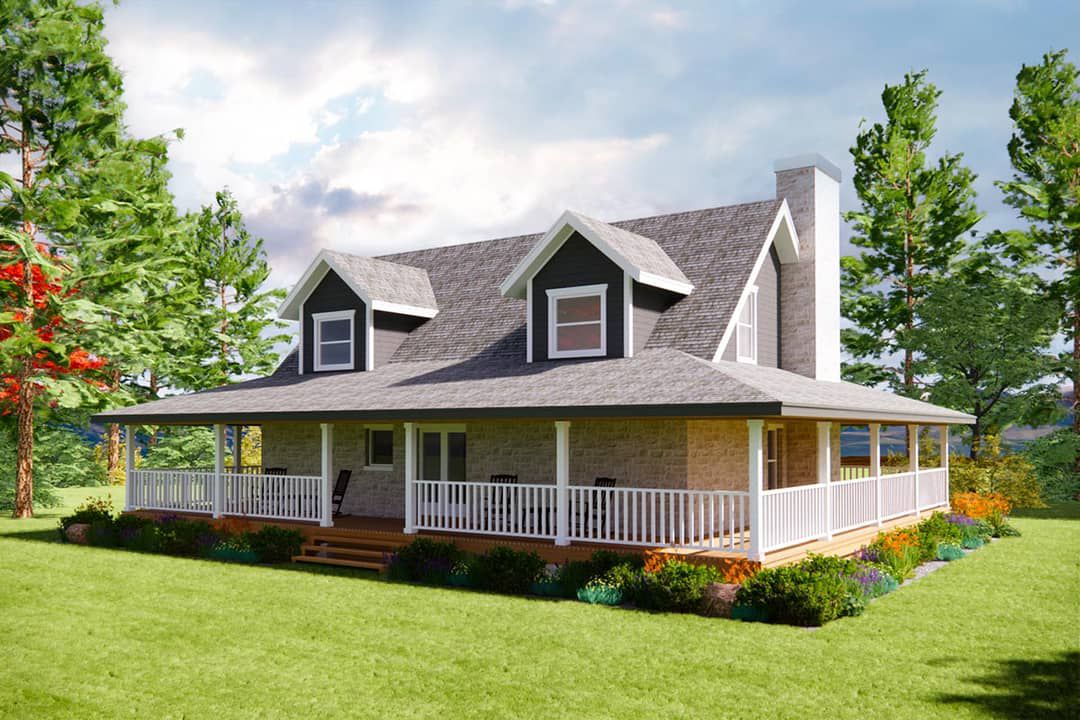
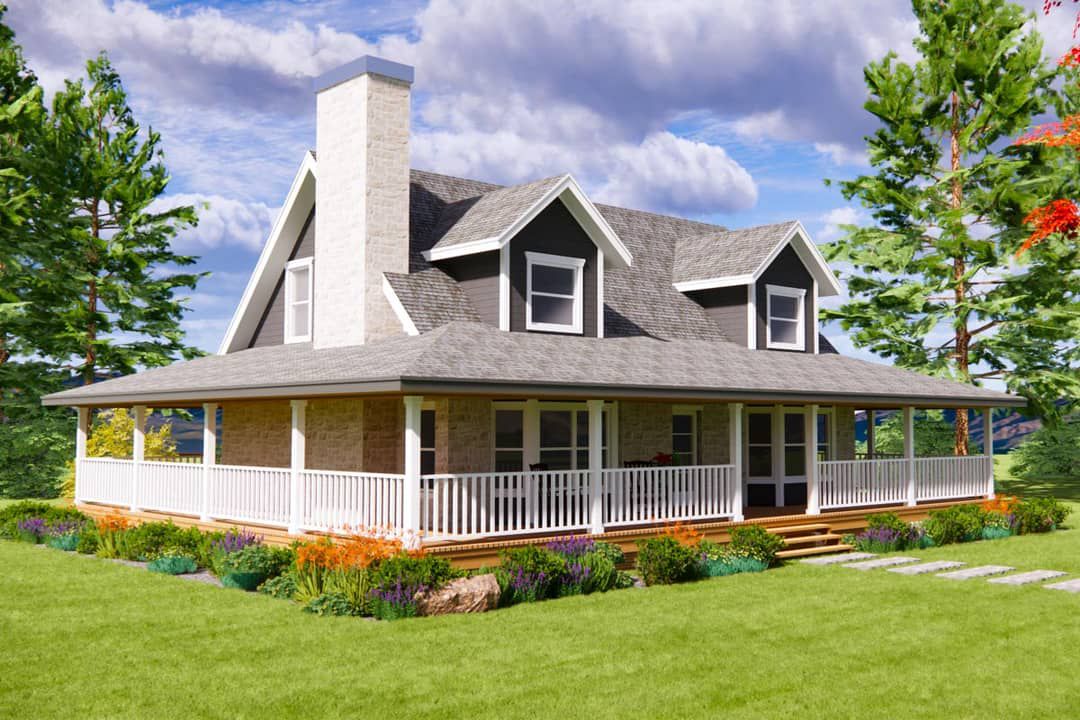
Roof lines are varied: a primary 12:12 pitch with secondary 4:12 slopes adds visual interest and helps with drainage. 5 Exterior walls are standard 2×4, though many builders would probably upgrade or insulate heavily given the climate. 6
Interior Layout & Living Areas
Entering the home, you step into a vaulted two-story living room with fireplace and bay window. 7 Open sightlines carry you through living, dining, and kitchen, creating a cohesive, airy core. 8
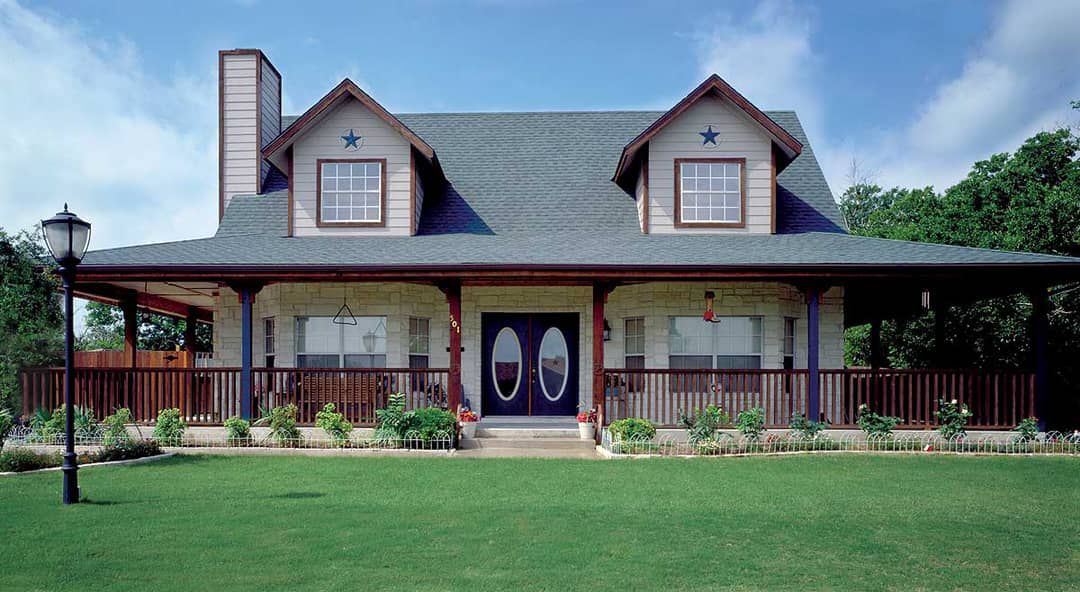
The kitchen is U-shaped with a peninsula eating bar dividing it from the living space. From the dining room, a second entrance leads out to the porch, easing transition between indoors and outdoors. 9
Bedrooms & Bathrooms
The **master suite** resides on the first floor. Its bay window mirrors that in the living room, tying design symmetry together. 10 The master bathroom is compartmented, with twin vanities, separate shower, tub, and walk-in closet. 11
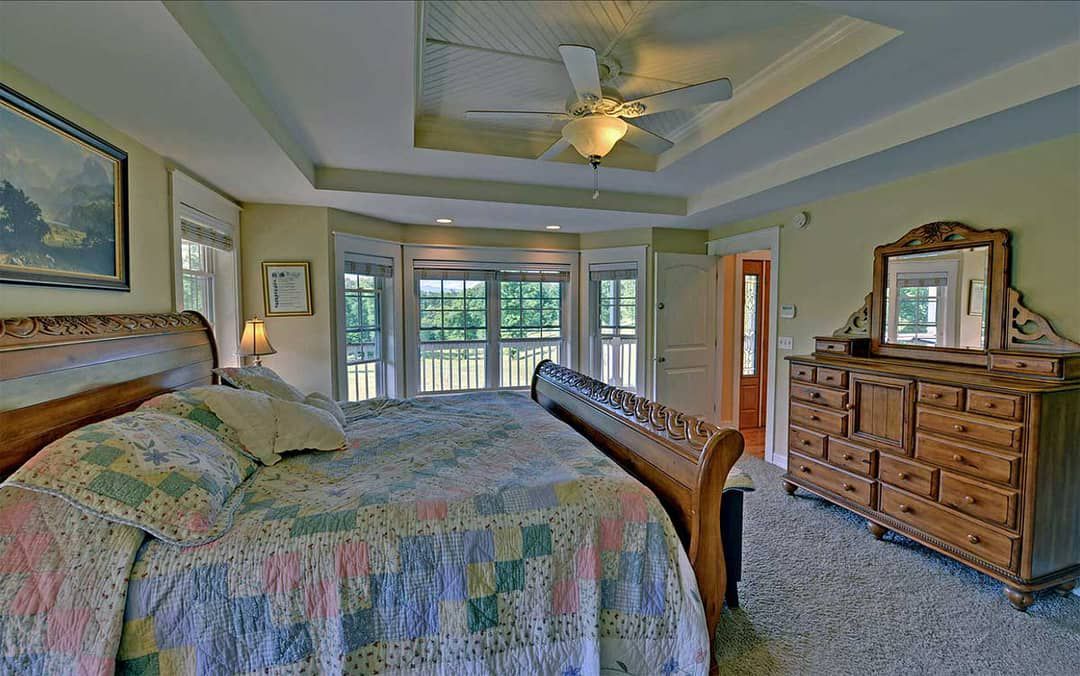
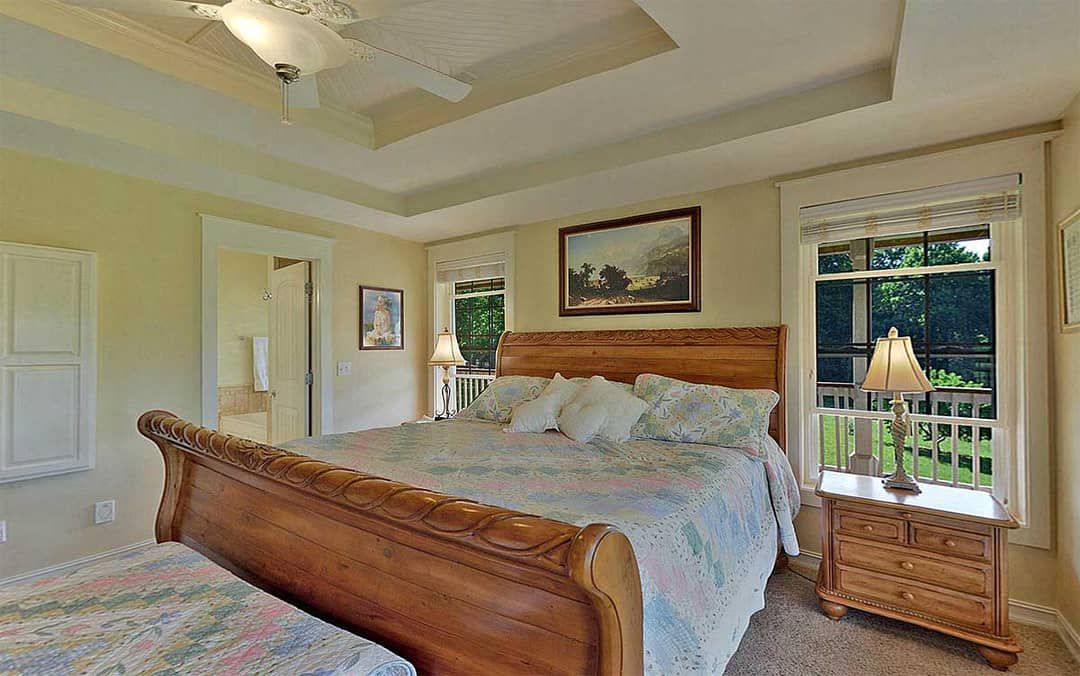
Upstairs is a loft that overlooks the living and dining rooms. It leads to two additional bedrooms, one with a walk-in closet, and a full second bathroom. 12 The loft configuration helps preserve openness and visual connection between levels. 13
Garage & Utility Spaces
The plan comes with a detached two-car garage. 14 In slab or crawlspace builds, the laundry is stacked in a closet across from a powder room; in basement versions, the laundry may be relocated downward, freeing space on the main levels. 15
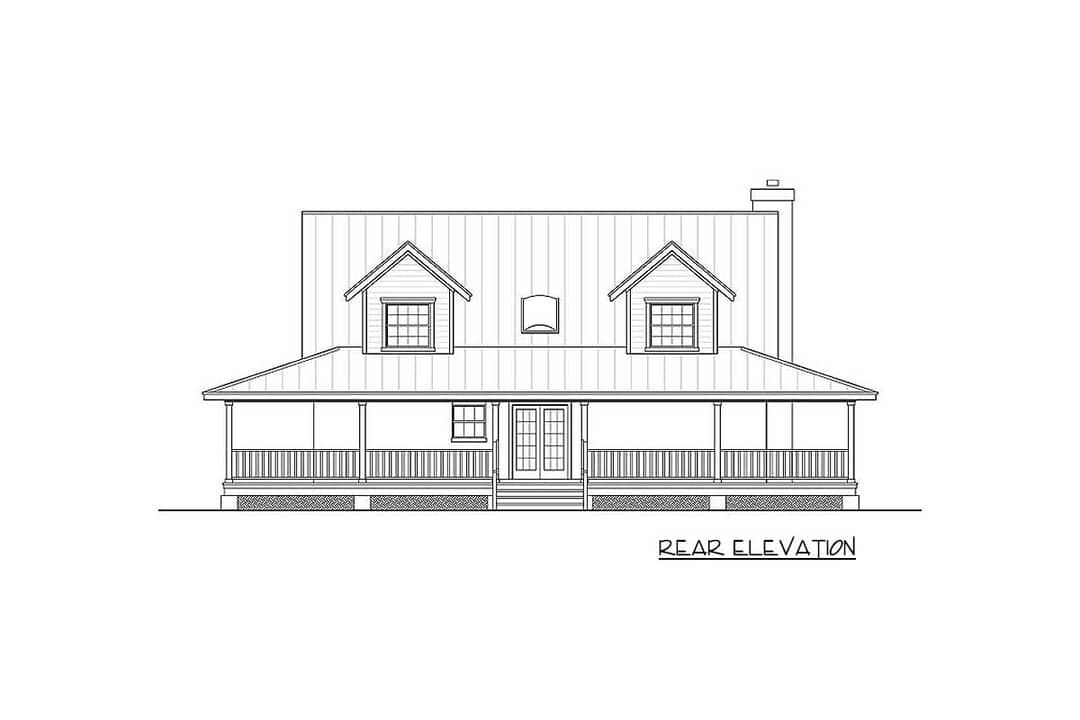
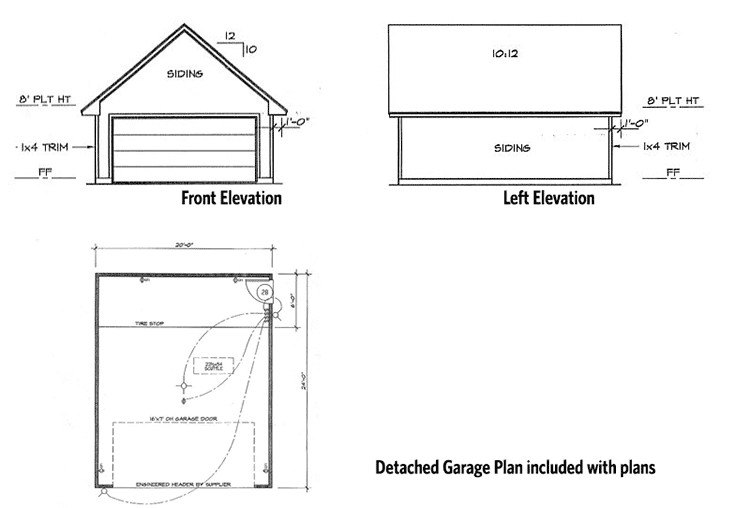
Outdoor Living
The wraparound porch is the crown jewel of this design. It shelters views and seating areas on multiple sides of the home and becomes a usable “extra room” in favourable weather. 16 Because it is covered, it adds value beyond mere aesthetics — you can enjoy morning coffee or evening breezes in comfort nearly year-round.
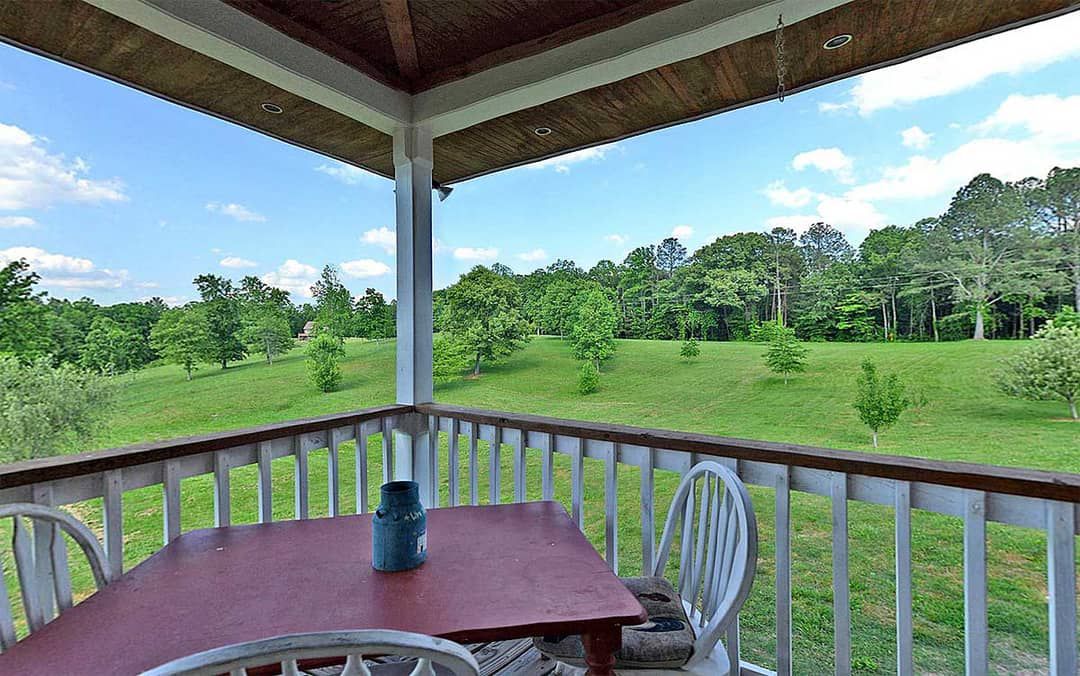
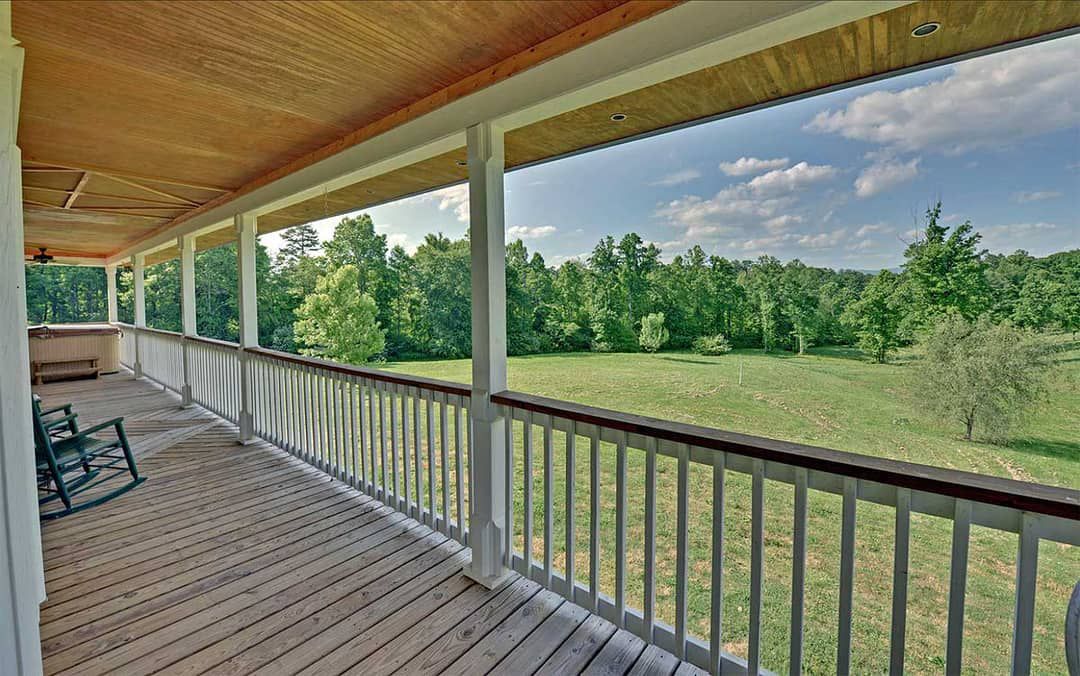
Building Efficiency / Notes
The first floor ceiling height is 8 ft. 17 The home’s footprint is compact (57′ wide × 45′ deep) keeping the design efficient. 18 Because many spaces are open and vertical arcs are used (vaults, dormers), the plan feels larger than its sq ft suggests.
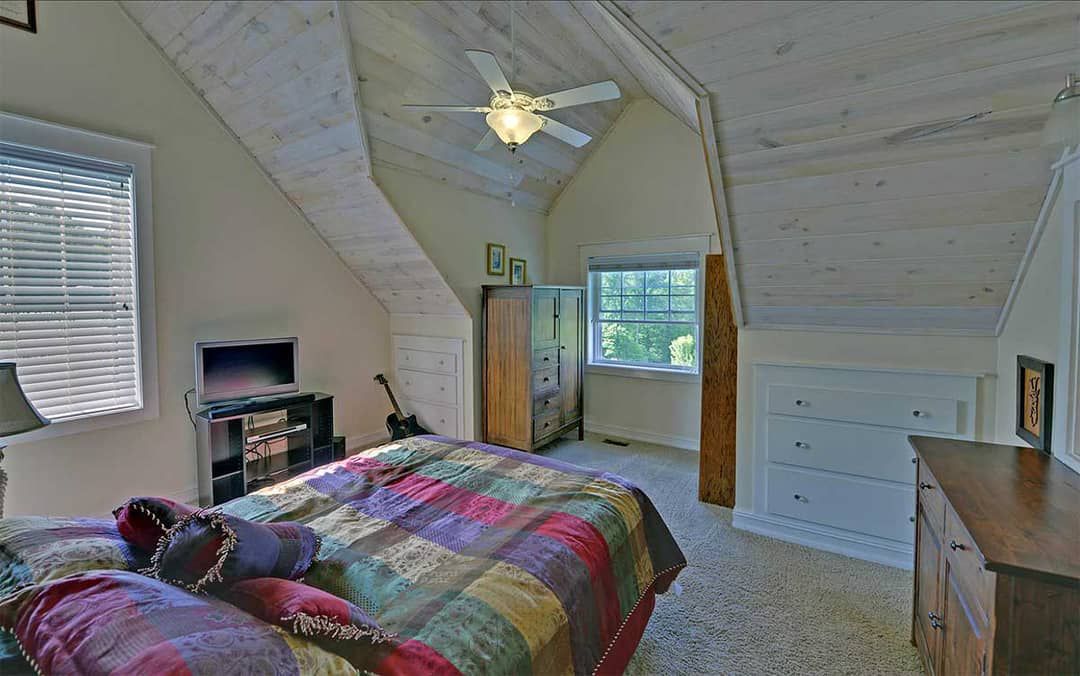
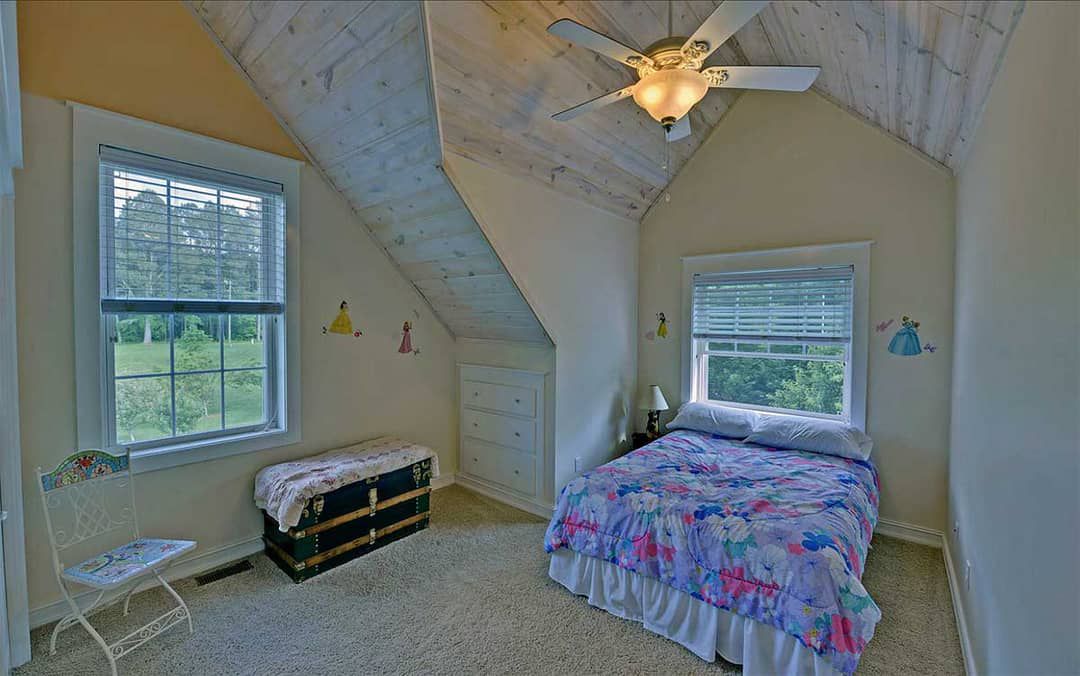
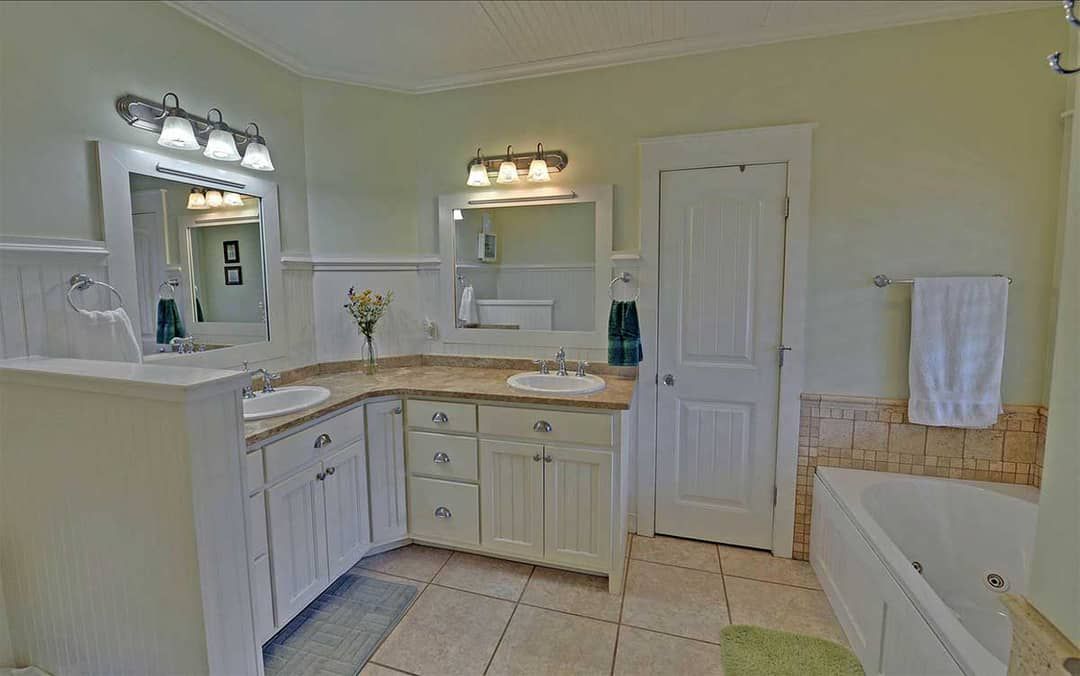
Estimated Building Cost
While no official cost is published for this plan, for a home with these features (wraparound porch, multiple levels, detached garage) one might expect a U.S. build cost in the ballpark of **$350,000 – $600,000**, depending heavily on site, finishes, and labor.
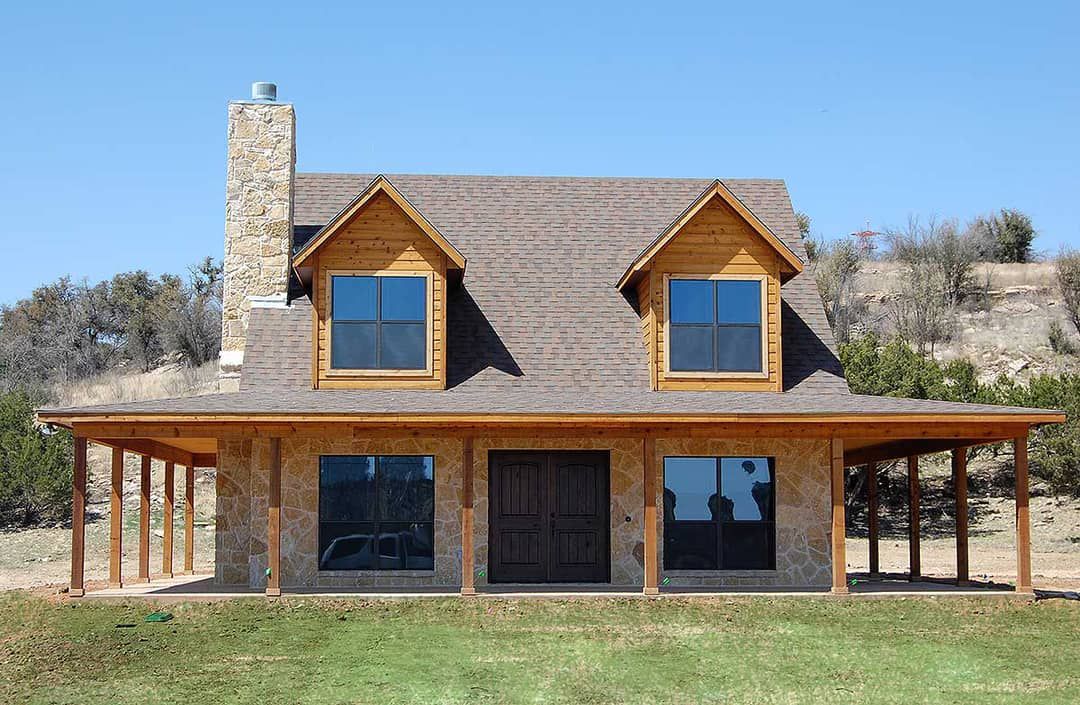
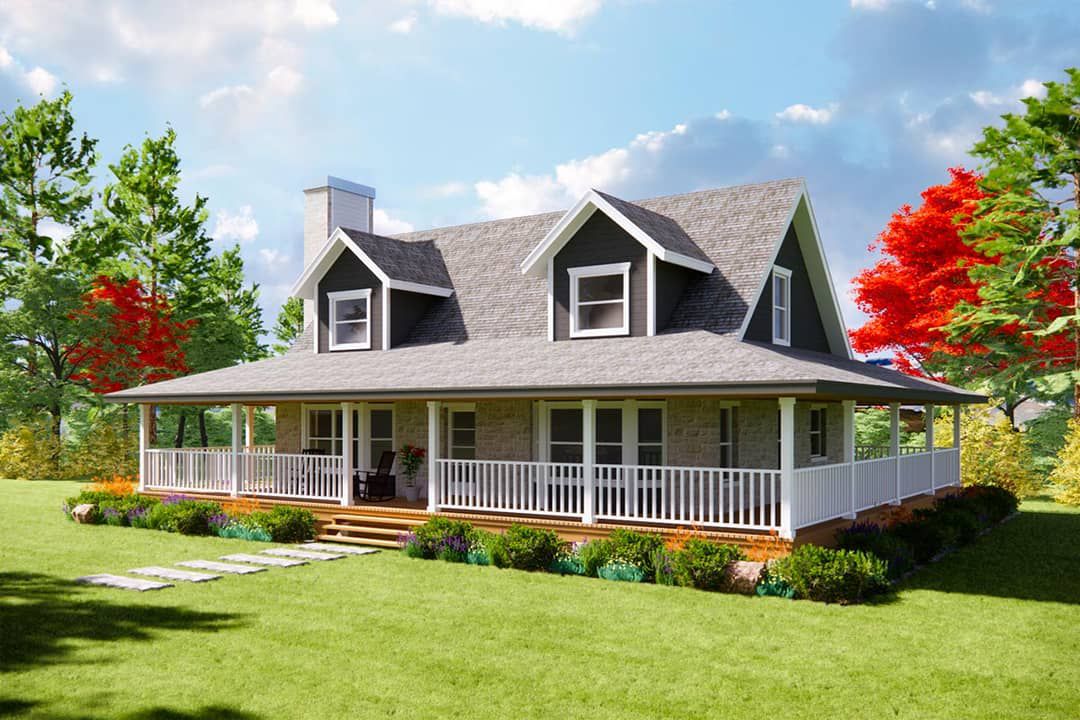
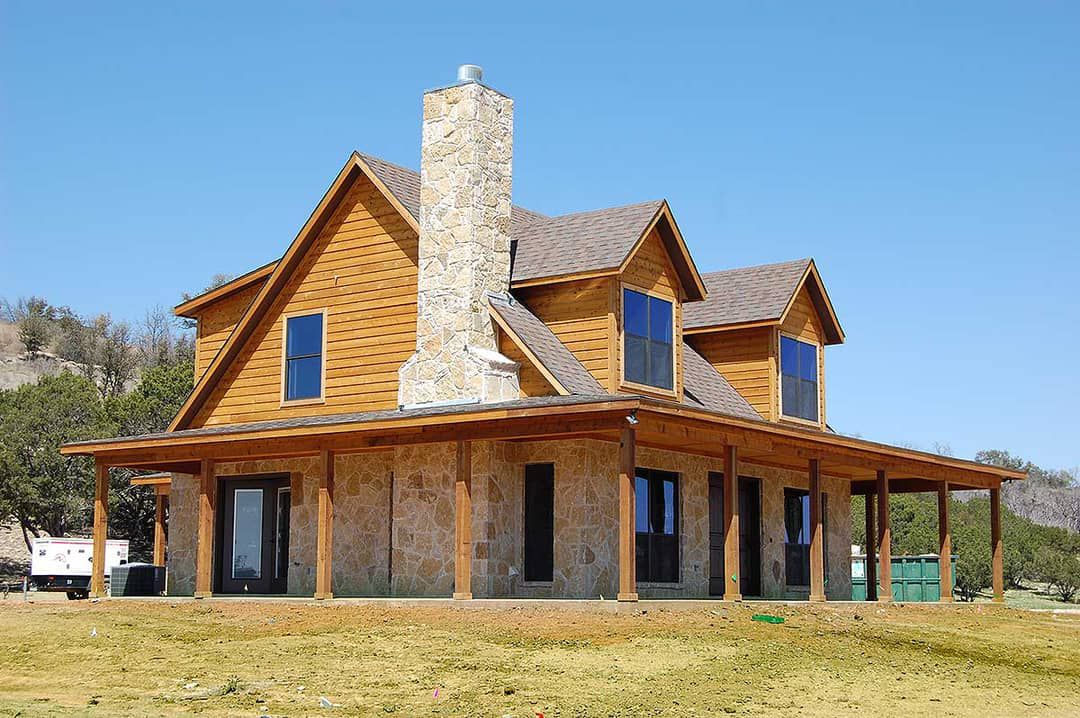
Why Plan 3000D Is Special
Plan 3000D succeeds in marrying charm and utility. The wraparound porch gives the home presence and outdoor flexibility. The open living core, bay windows, and vaulted spaces create a sense of luxury without excess. The split living levels (main + loft) offer flexibility for families, guests, or a home office. For a lot with interest in sightlines and curb appeal, this design delivers on multiple fronts.
