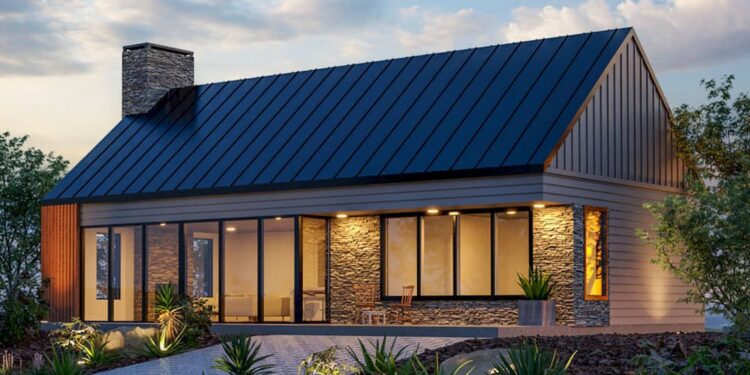This modern cabin plan spans **1,370 sq ft** and is thoughtfully designed to blur the line between interior comfort and outdoor connection. With generous glazing, seamless porch transitions, and an efficient layout, it’s ideal for those who want a refuge that breathes with nature. ([architecturaldesigns.com](https://www.architecturaldesigns.com/house-plans/contemporary-cabin-promoting-indoor-outdoor-living-1370-sq-ft-420052wnt))
Floor Plan:
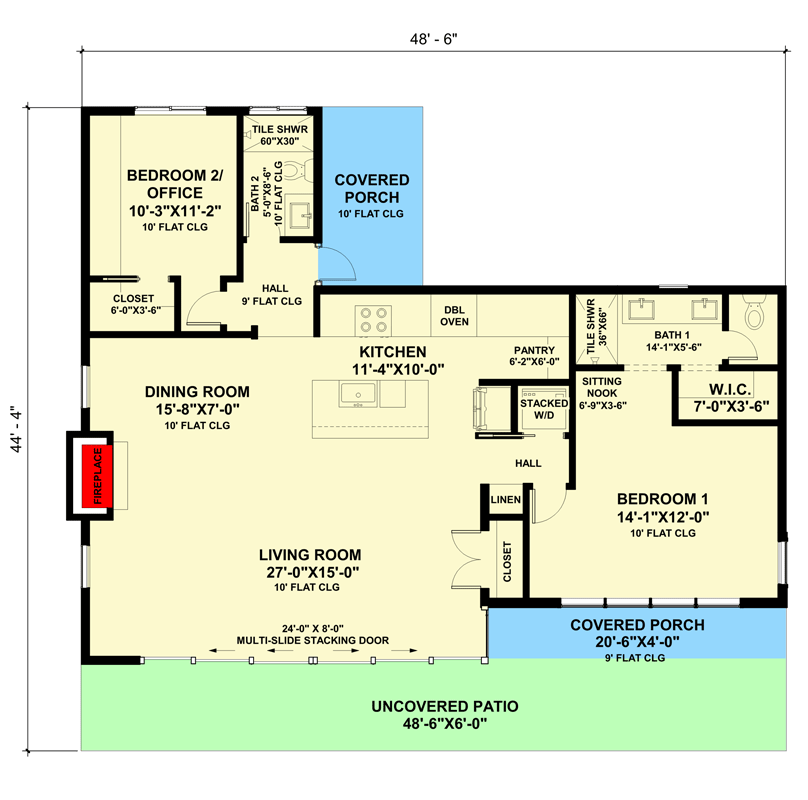
Exterior & Architectural Style
The exterior communicates clean modern lines with rustic touches. The roof combines low slopes and shed forms to manage rain and snow while keeping strong horizontal lines. Large expanses of glass are balanced by solid wall massing, so the glazing doesn’t overwhelm the structure.
Deep overhangs protect from sun, and porch zones wrap around key living areas. Natural materials—timber, stone, vertical siding—anchor the cabin into its landscape, allowing it to read as contemporary yet connected to site. The cabin width and height are modest, preserving scale and fitting comfortably into wooded or semi-rural settings.
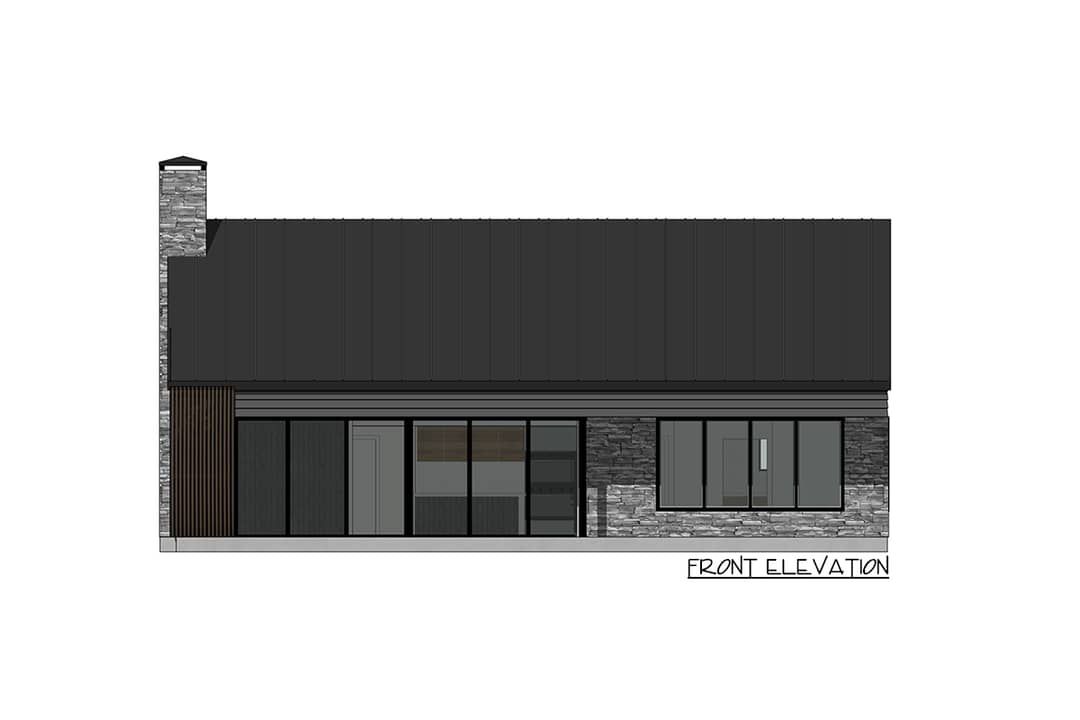
Interior Layout & Living Core
Entry leads directly into an open great room with vaulted ceiling. The living, dining, and kitchen areas feel layered but transparent—your view extends unobstructed across the core. The fireplace serves as a backbone, anchoring the living space while adding warmth and material richness.
The kitchen is strategically placed to capture light and facilitate indoor-outdoor flow. A peninsula or island can be optimized for seating and prep. Sliding or folding glass doors bring the outside in—on fair days the living space feels nearly open-air.
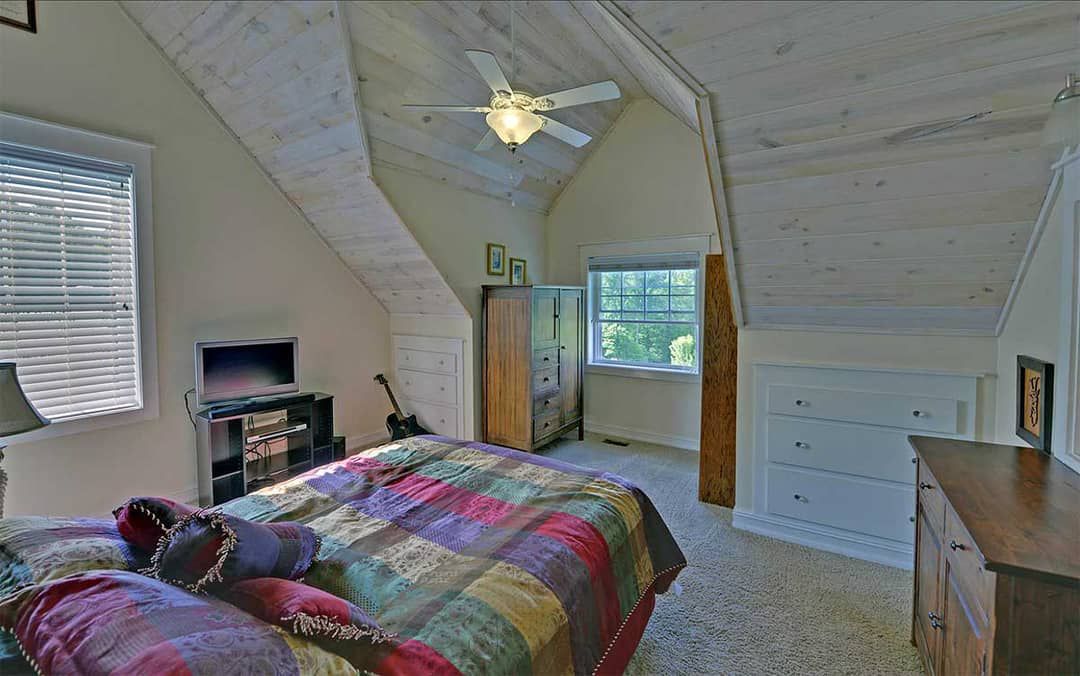
Bedrooms & Bathrooms
The master suite is tucked to one side for privacy, but still enjoys views and access to outdoor space. It includes a walk-in closet and a private bath with dual vanities, a walk-in shower, and possibly an option for a soaking tub depending on your layout choice.
Secondary bedrooms share a well-proportioned hall bathroom with a tub/shower. Each bedroom accommodates a full bed, side tables, and storage with ease. A flexible room (office or bunk space) can also be integrated depending on your needs.
Outdoor Integration & Porches
The magic lies in the porches: one side of the house is clad in a full porch zone accessible from the living area, and corner porches wrap to secondary facades. These covered transitions soften the wall/roof edges and encourage usage in many seasons.
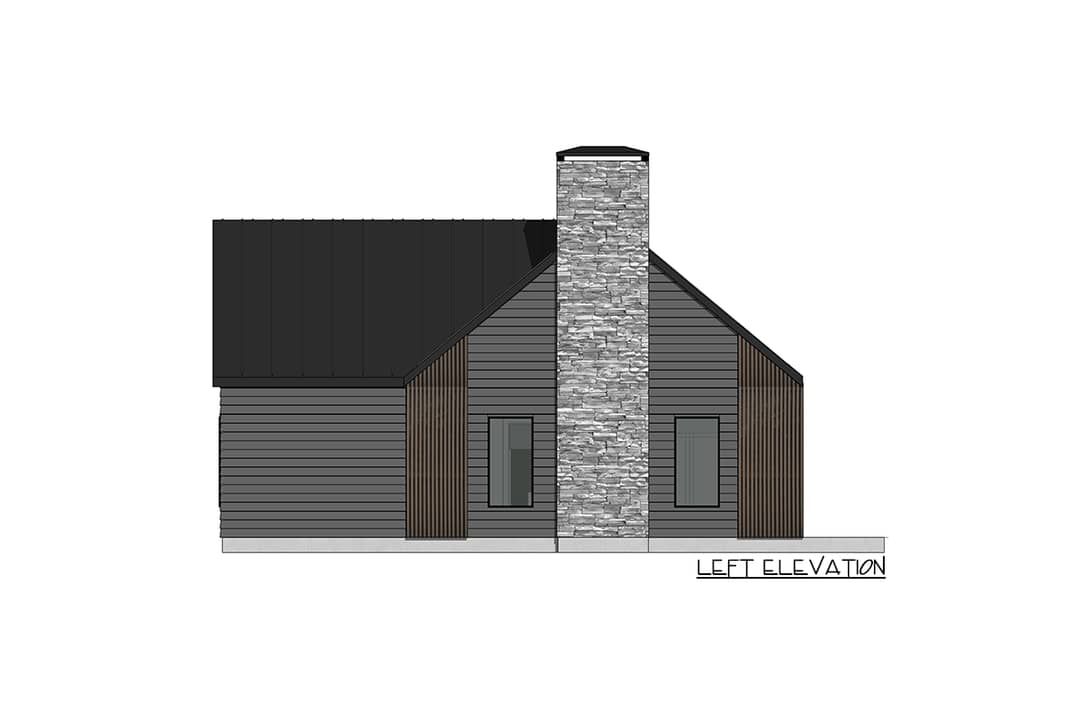
Whether for morning coffee, lounging, or evening gatherings, these porches extend the living envelope without demanding extra square footage inside. When the weather cooperates, you’ll find yourself drawn outside without leaving comfort behind.
Garage, Utility & Storage
Given the cabin’s compact footprint, it may rely on a detached garage or carport to preserve architectural purity. Inside, storage is carefully woven into closets, kitchen cabinetry, and under-stair or loft spaces. A utility alcove or mechanical wall is planned to minimize visual impact while consolidating HVAC, plumbing, and wiring in one vertical stack.
Laundry and pantry functions are grouped near kitchen/entry zones to shorten plumbing runs and simplify service work. This ensures the cabin remains operationally smart as well as beautiful.
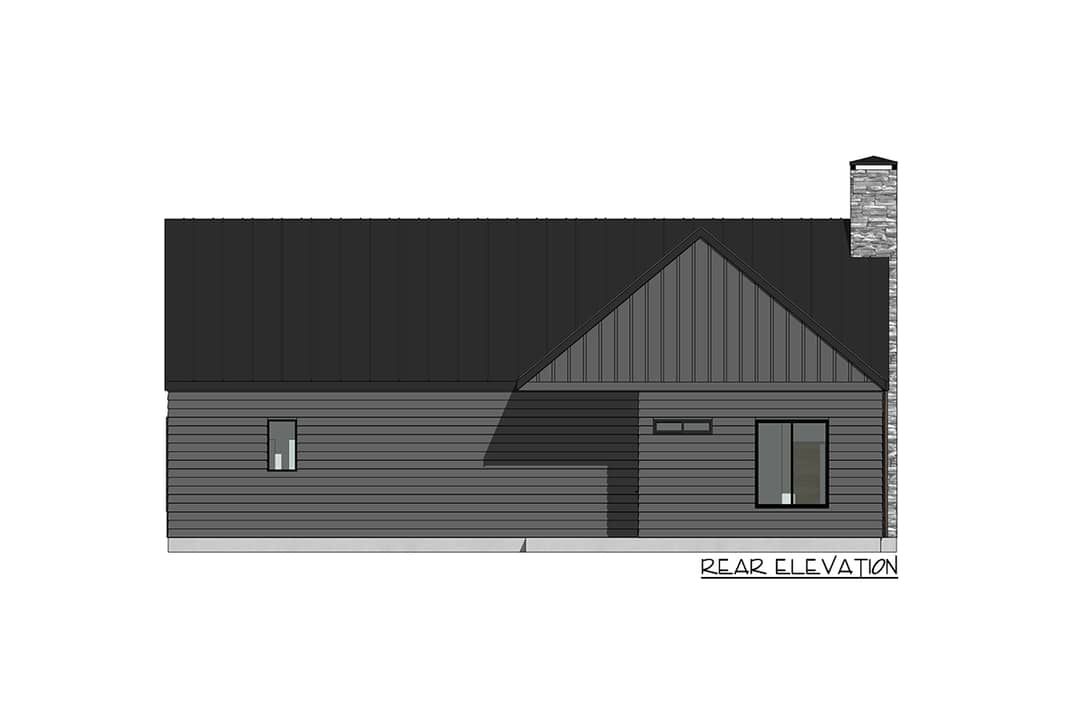
Construction, Ceilings & Efficiency
Vaulted living and dining spaces may reach heights of 12 to 14 feet or more, depending on your finish level. Peripheral rooms maintain 9′ ceilings for human scale and ease of lighting design. Roof framing uses a mix of shed and gable forms, depending on site grades and visual goals.
The compact footprint minimizes wasted areas. Fewer corridors and redundant spaces keep the cabin efficient. Thermal performance is emphasized through insulated walls, high-performance glazing, and well-sealed transitions between indoor and outdoor zones.
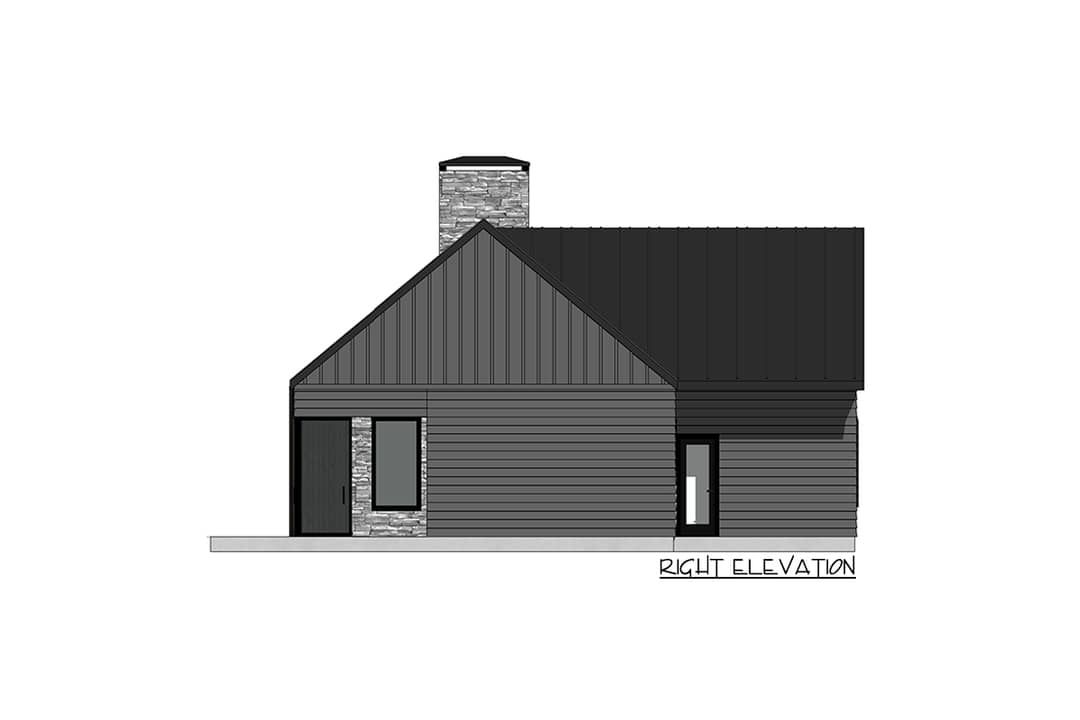
Estimated Building Cost
While the plan listing does not provide a formal estimate, a high-quality cabin of this scale and complexity might fall between **$250,000 and $420,000** in many U.S. locales, depending on site conditions, material choices, and labor rates. The extensive glazing, roof detailing, and porch features will drive cost sensitivity.
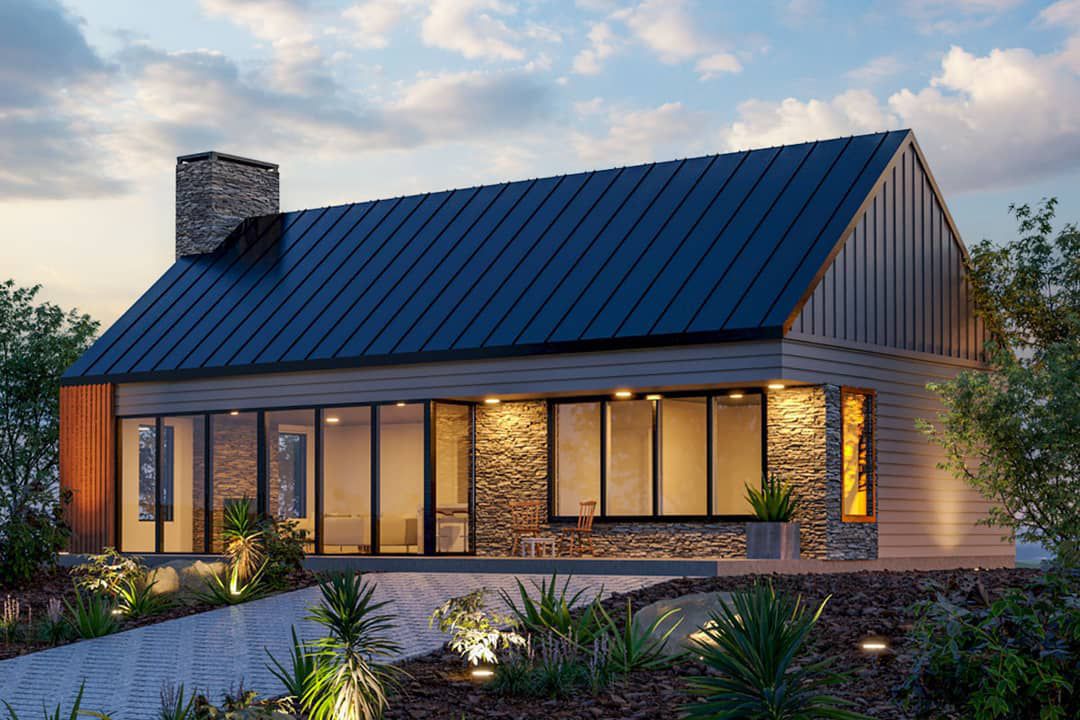
Why Plan 420052WNT Stands Out
This cabin finds balance between retreat and connectivity. The architecture feels crisp and modern, yet intimately tied to place through choice of materials and landscape orientation. You get the best of both worlds: shelter and light, privacy and transparency, a distinct form and an invitation to roam outside.
Whether used as a primary home, vacation escape, or guest retreat, it adapts. The flow is intuitive. The connection to nature is intentional. And the scale is right where it should be—not too large, not too minimal—but just substantial enough to live with ease and delight.
