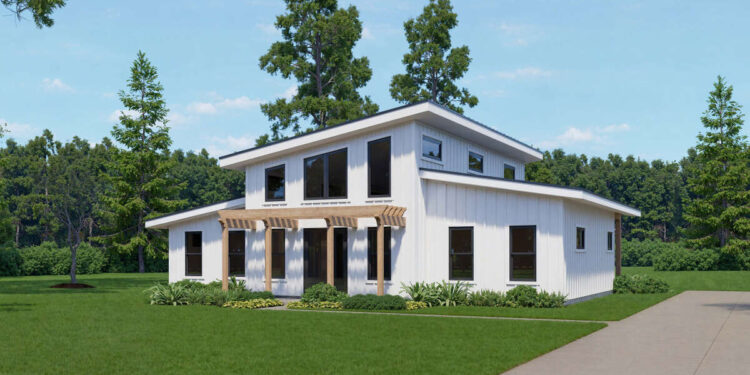This inviting one-story cottage delivers comfort, efficiency, and timeless curb appeal in a smart 1,176-square-foot footprint. With three bedrooms and two full bathrooms, it’s sized perfectly for first-time builders, downsizers who still want guest space, or anyone seeking a low-maintenance home that lives large. A welcoming front porch sets the tone, while the bright open-concept core brings kitchen, dining, and living together for effortless everyday flow and easy entertaining.
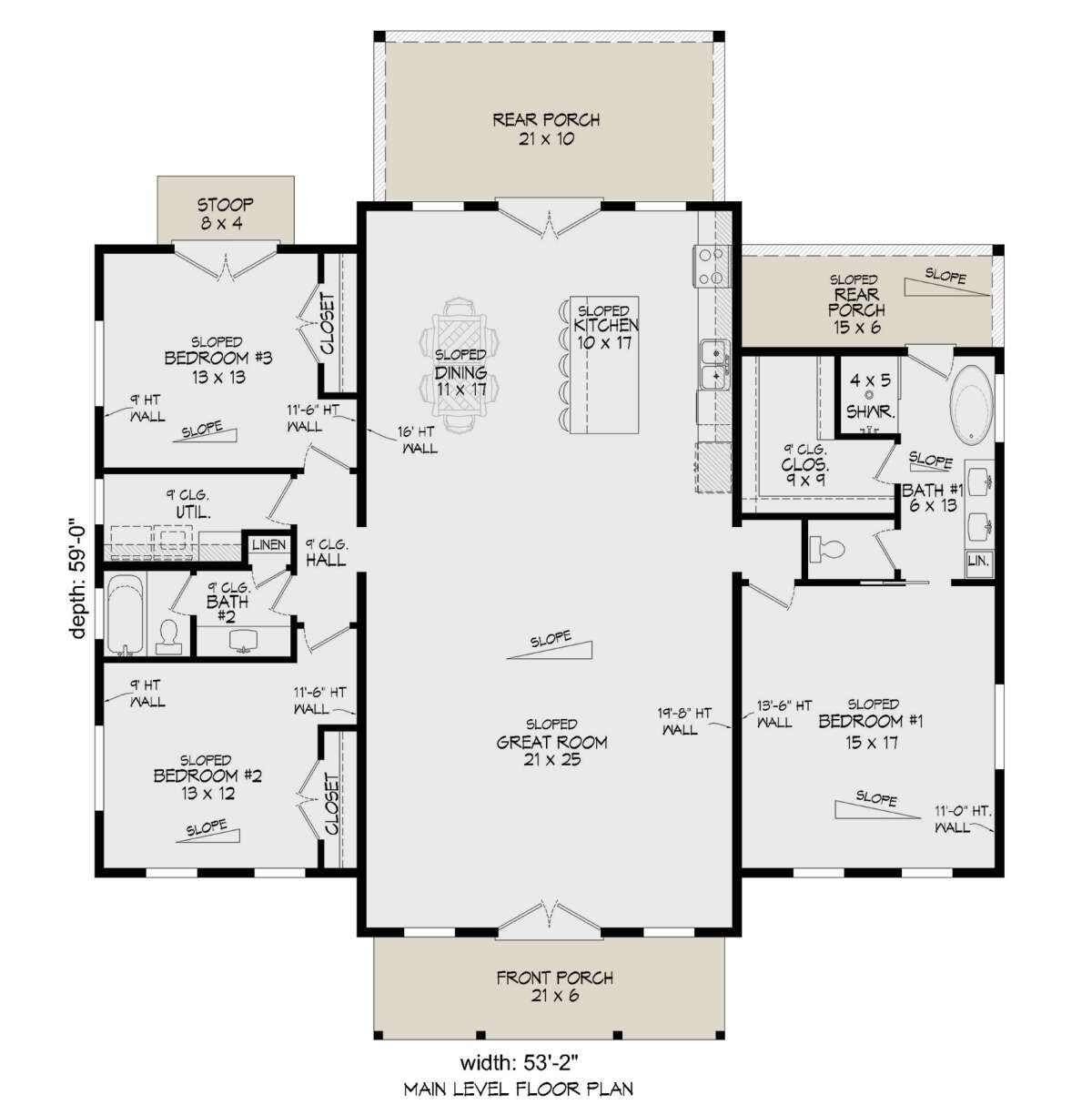
Exterior Design
From the street, the cottage reads charming and friendly, thanks to its covered front porch and tidy proportions. Clean roof lines and balanced window placement create a timeless silhouette that works just as well in a suburban neighborhood as it does on a wooded or lake-adjacent lot. The porch offers space for rocking chairs or a small café set, giving you a natural spot for morning coffee and sunset unwinding. Thoughtful trim details and approachable materials—lap siding, shakes, or board-and-batten—let you style the elevation as classic cottage, modern country, or coastal casual without changing the underlying structure.
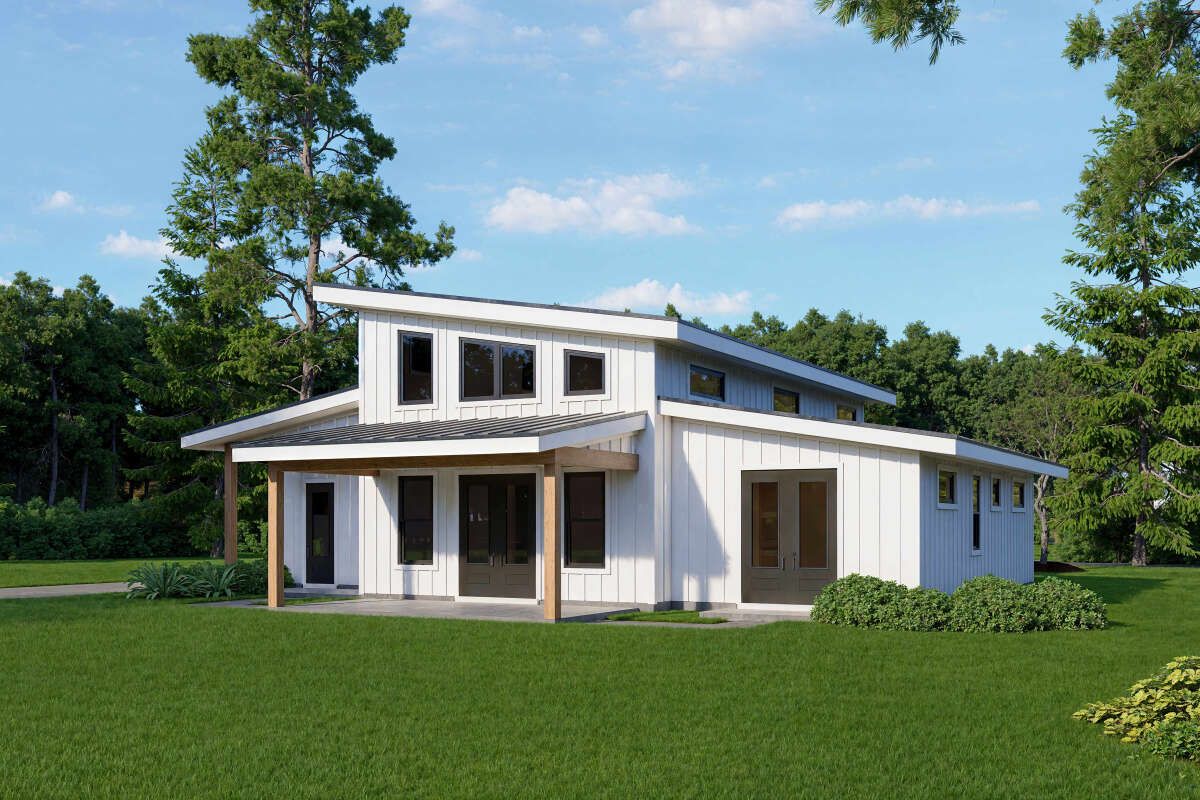
Interior Layout
Step inside and the home opens immediately to a bright, airy living area that blends seamlessly with dining and kitchen. This open-concept arrangement maximizes the 1,176-square-foot plan by eliminating visual barriers, improving natural light, and making furniture placement flexible. It’s the kind of layout that keeps conversation flowing during game night, allows the cook to stay part of the action, and makes a compact footprint feel surprisingly generous. The ceiling height and window rhythm further amplify the sense of space and welcome sunlight throughout the day.
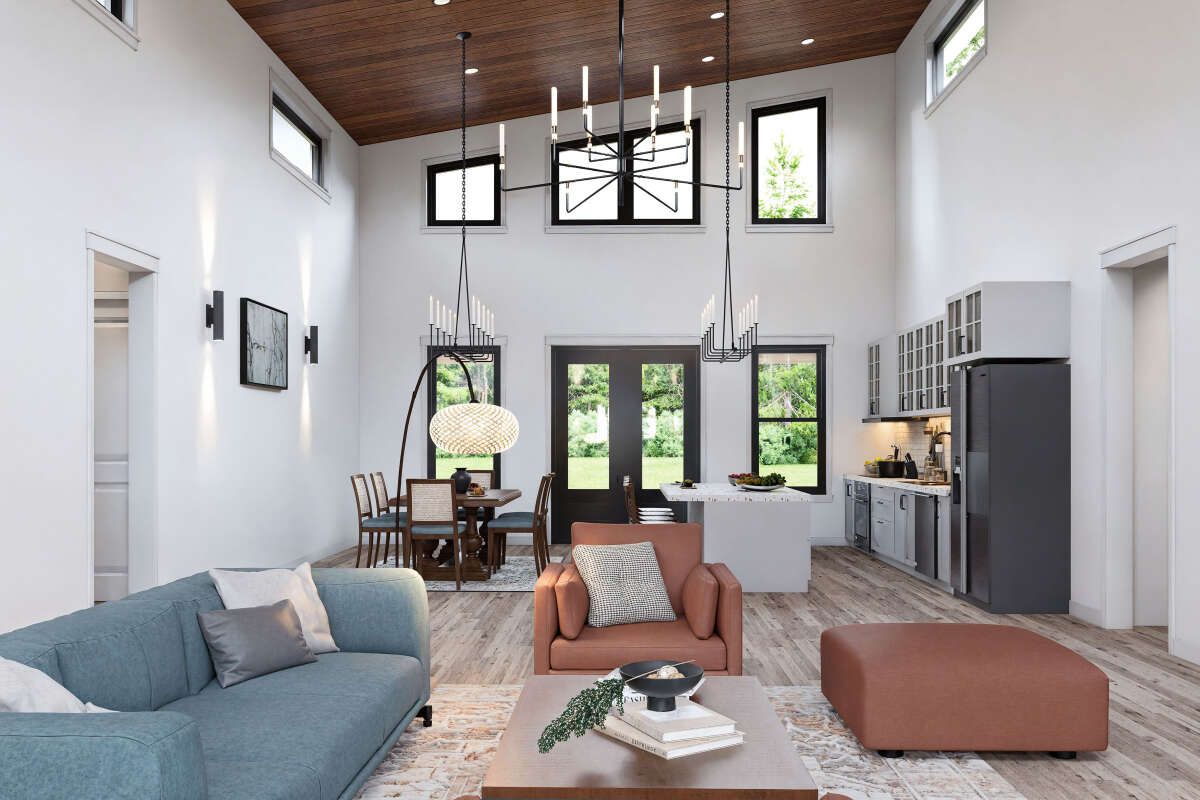
Kitchen, Dining & Living
The kitchen anchors the great room with a practical island that doubles as a prep zone and casual seating for breakfasts or quick snacks. With the dining table close by, you can set up daily meals or host holidays without crowding. Storage can be optimized with a combination of base cabinets, a pantry cabinet or closet, and deep drawers for pots and pans. If you love to cook, consider upgrading to a 36-inch range, adding under-cabinet lighting, and selecting a durable quartz countertop. If entertaining is your focus, choose a counter-depth fridge for cleaner lines, an oversized single-bowl sink, and a quiet dishwasher so conversation isn’t interrupted.
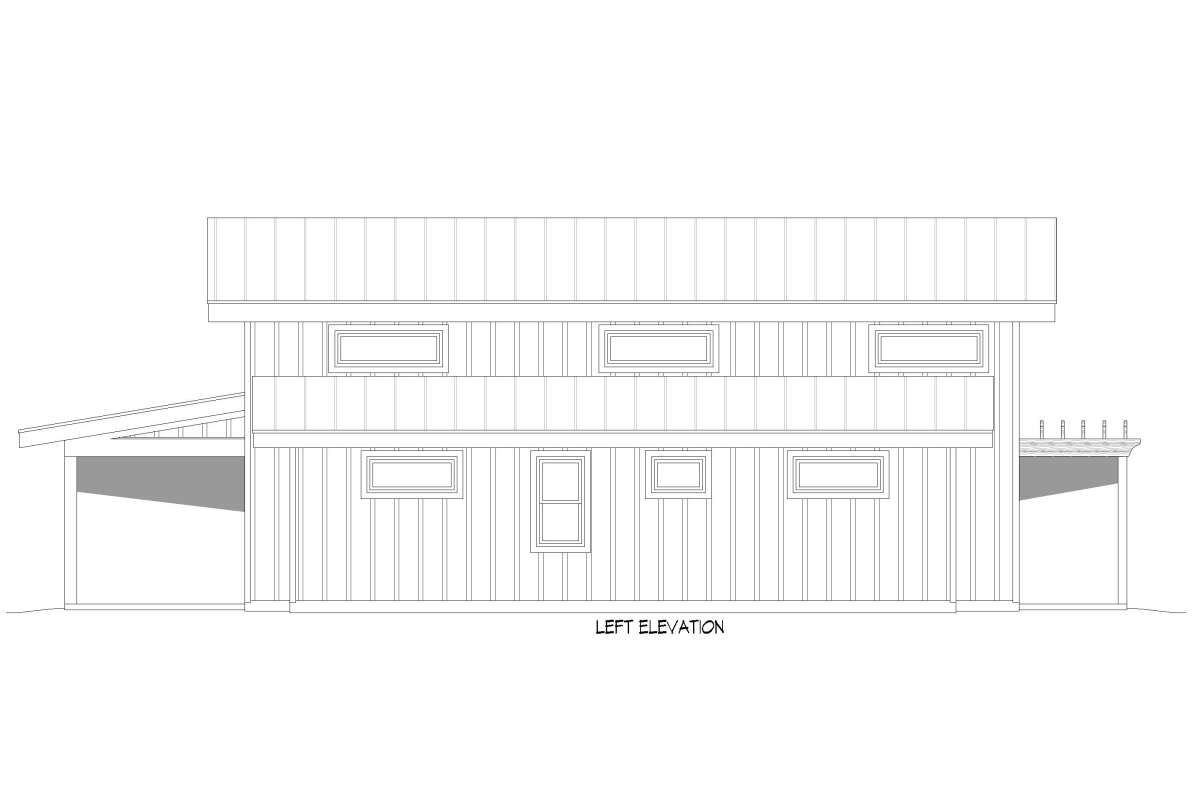
Bedrooms & Bathrooms
This plan’s three-bedroom configuration adds versatility that many smaller homes lack. The primary suite sits on the main level for true age-in-place convenience, offering privacy away from the secondary bedrooms. A comfortable primary bath can be outfitted with a walk-in shower for low-maintenance living, a furniture-style vanity, and linen storage. Two additional bedrooms easily flex as guest rooms, kids’ rooms, a nursery, or work-from-home offices. The shared hall bath keeps mornings moving smoothly, while a thoughtful layout shortens the distance between bedrooms and living spaces, making daily routines simpler.
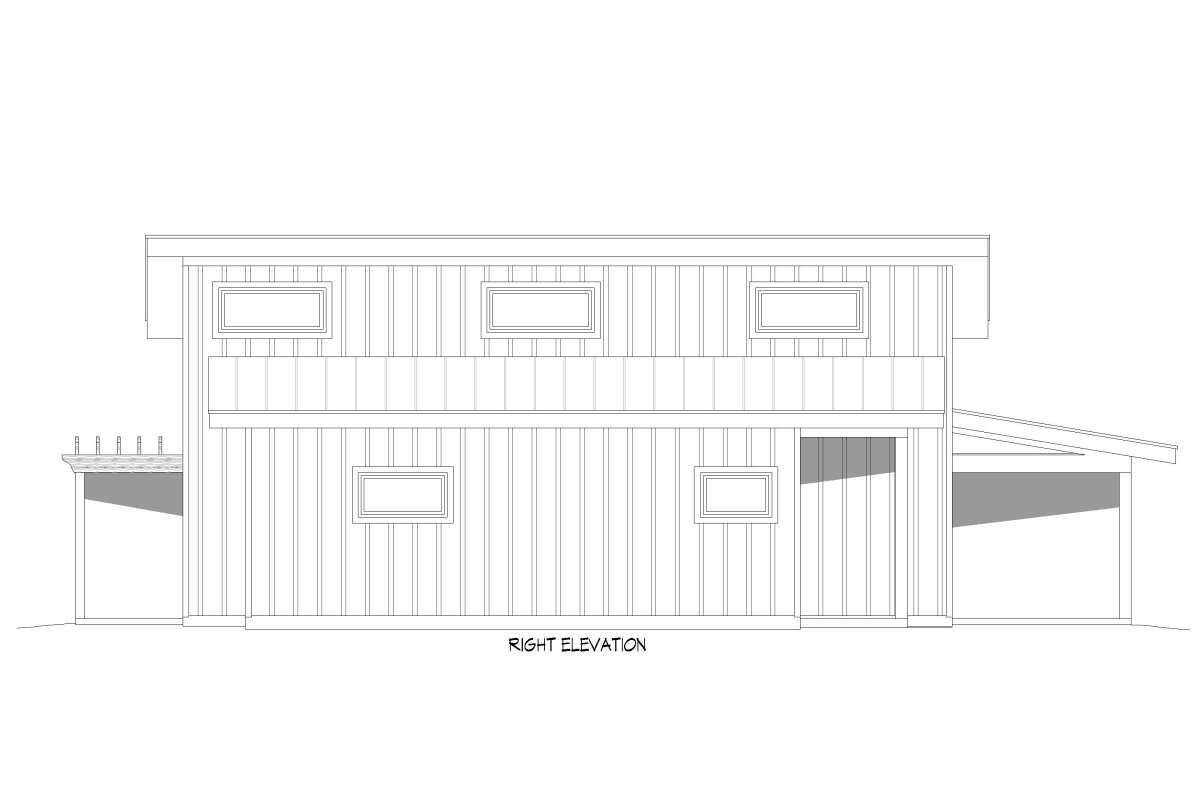
Laundry, Storage & Everyday Function
Day-to-day living is smoother when storage is near where it’s needed. A main-level laundry location eliminates trips up and down stairs, and a hall linen closet can hold towels, bedding, and cleaning essentials. Consider adding cubbies or wall hooks near the front entry to corral coats and backpacks. In the kitchen, a small walk-in pantry or tall utility cabinet makes bulk shopping a breeze. For bigger storage goals, the home’s rectangular footprint makes it straightforward to add a backyard shed or small detached garage later without reworking the plan.
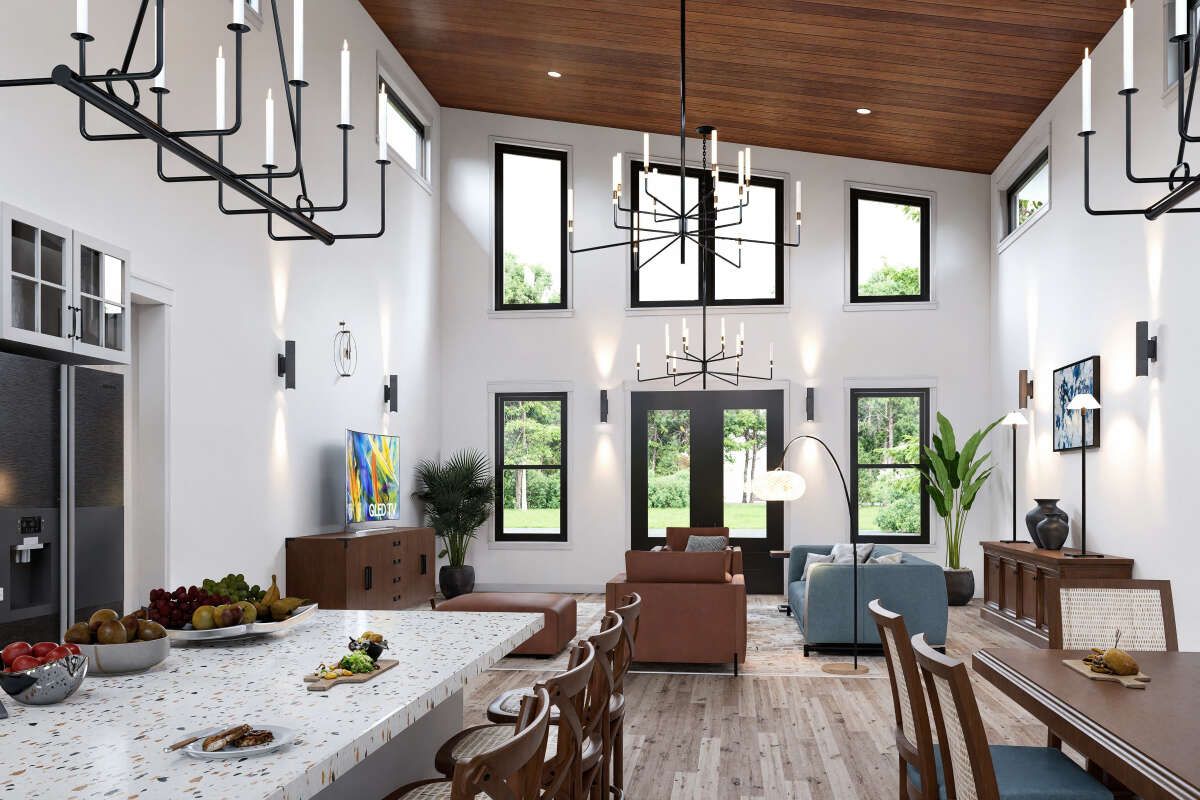
Outdoor Living & Curb Appeal
The covered front porch is more than pretty—it’s practical. It shelters deliveries, keeps your entry dry on rainy days, and doubles as an outdoor room. Add a porch swing, planters, and soft lighting to create instant charm that photographs beautifully for social media or listing photos. If your lot allows, expand outdoor living with a simple rear patio or deck for grilling and lounging. Landscaping can be low-maintenance: a native plant mix, a compact shade tree, and a small herb bed just off the kitchen provide function and beauty without heavy upkeep.
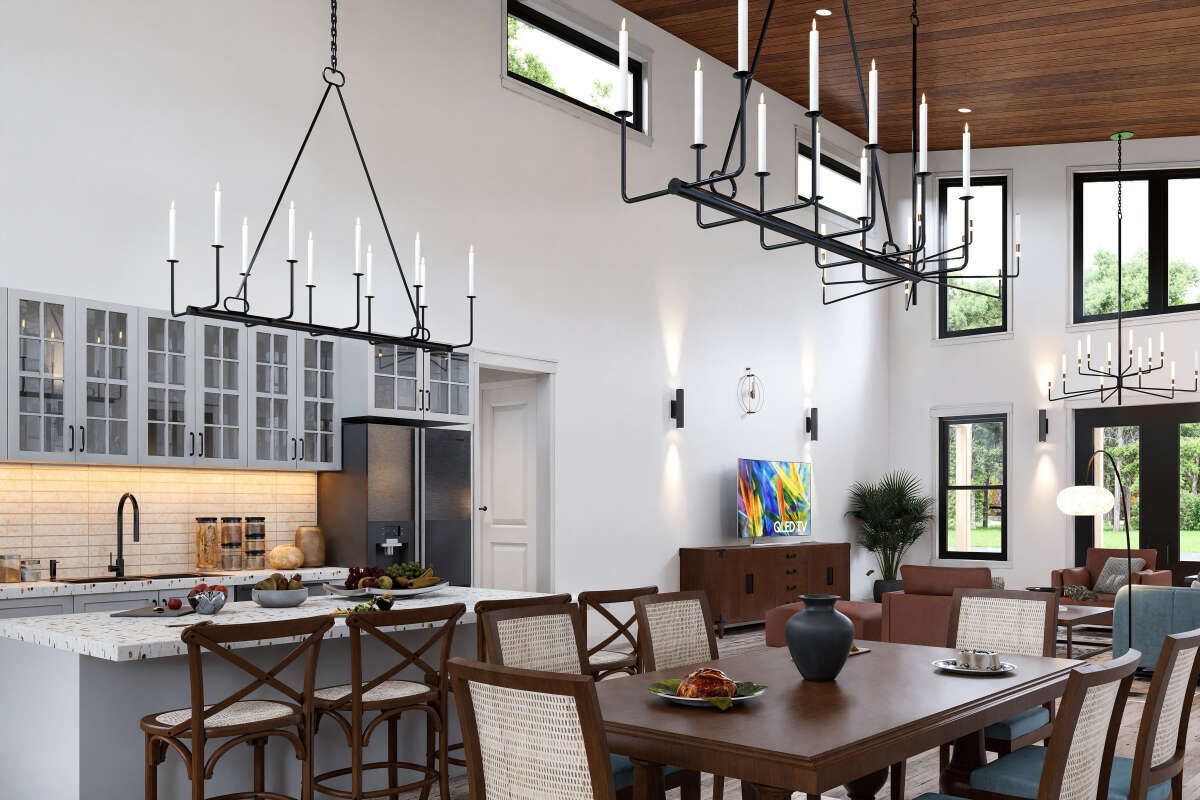
Smart Build Footprint & Dimensions
With a streamlined one-story layout, the home minimizes hallways and puts every square foot to work. A trim overall width makes it a friendly candidate for narrow or infill lots, while the modest depth helps keep site work, slab, and framing economical. Because the plan is compact and efficient, you’ll find energy performance easier to achieve: fewer exterior corners mean less thermal bridging, and a centralized kitchen/living core simplifies duct runs for better HVAC efficiency. If you’re building in a snowy climate, consider a steeper roof pitch and ice-dam protection; in hotter regions, prioritize radiant barriers and a well-ventilated attic.
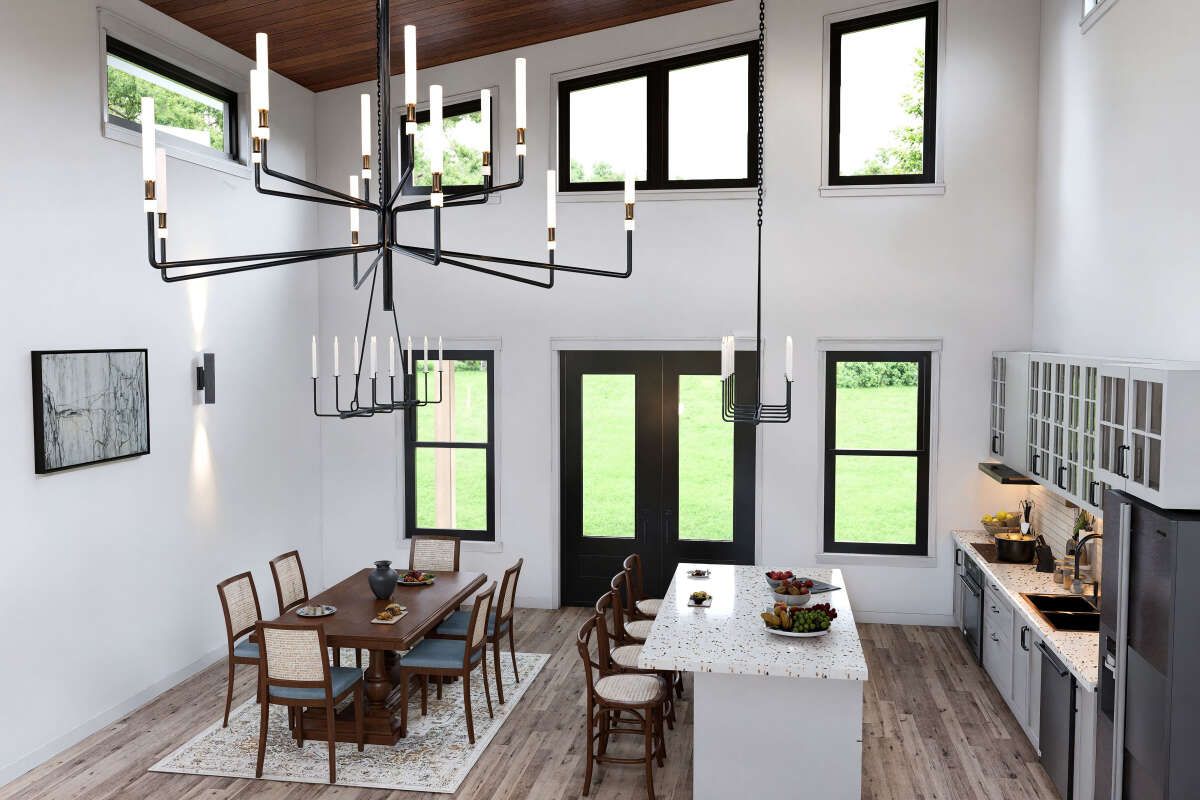
Style & Finish Ideas
Inside, a neutral foundation—soft whites, warm greiges, or sandy taupes—lets the natural light sing and makes rooms feel larger. Layer in texture with LVP or hardwood floors, woven window shades, and a few wood accents. In the kitchen, shaker cabinets pair well with cottage style, while slab doors push modern. Matte black or warm brass hardware adds polish without overpowering a small space. Because this plan lives open, repeat a few finishes (pendant metals, cabinet tones, or backsplash tile) from room to room to create cohesion and visual calm.
Future Flexibility
Three bedrooms give you options across life stages. Start with two bedrooms plus a home office; later, convert the office to a nursery or guest room. If you run a side business, one secondary bedroom can double as a studio with a sleeper sofa. The simple rectangular massing also makes future additions more straightforward—think a screened porch off the back, a mudroom bump-out, or even a detached garage with a workshop bay as your needs evolve.
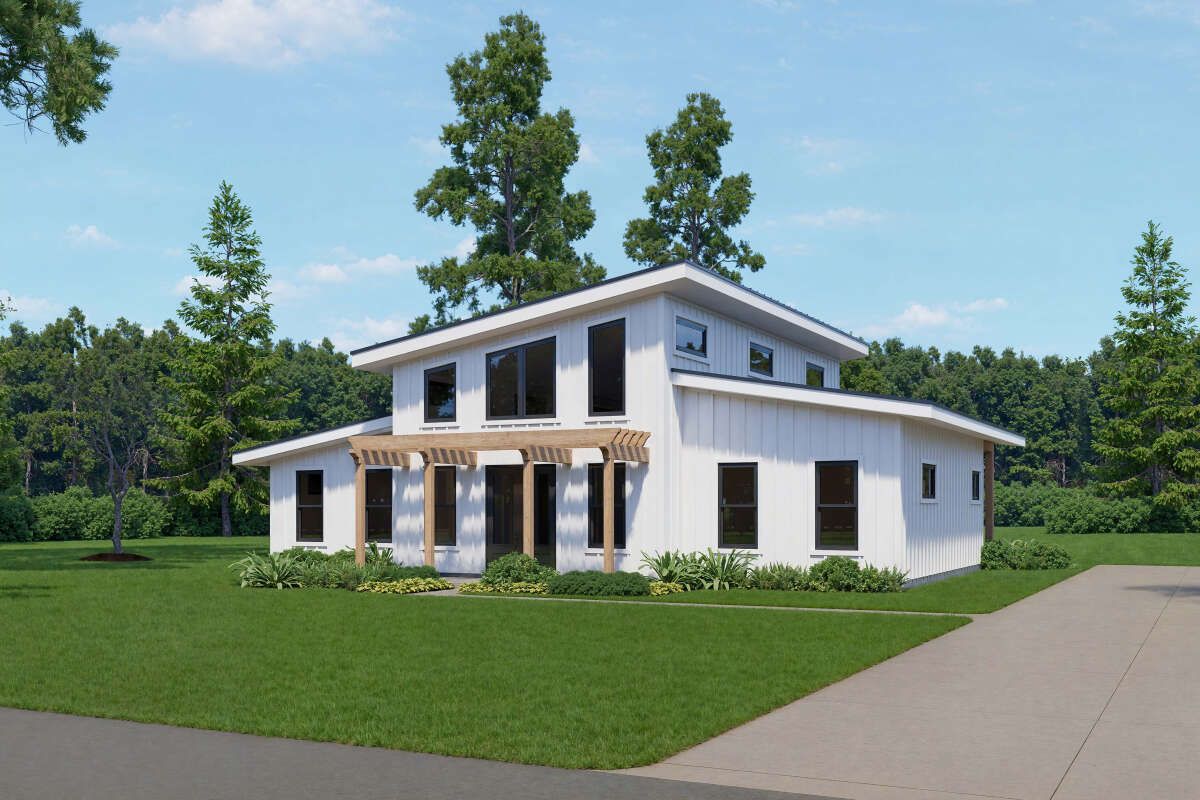
Energy & Budget Tips
To stretch construction dollars, channel upgrades where they matter most long-term: insulation, windows, and HVAC. A well-sealed envelope, low-U windows, and a right-sized heat pump can reduce monthly bills for decades. Inside, choose durable mid-grade finishes—quartz counters, quality LVP, and solid-core bedroom doors—for a premium feel without luxury pricing. On the exterior, fiber-cement or high-quality vinyl siding and a 30-year architectural shingle balance cost, durability, and curb appeal. Keep lighting LED throughout and consider a small PV-ready conduit run if you plan to add solar later.
Who This Plan Fits Best
If you want the sweet spot between affordability and livability, this cottage shines. It’s ideal for small families, couples who host overnight guests, or downsizers who still need hobby or office space. The open heart of the home welcomes gatherings, the single-level layout supports aging in place, and the front porch adds instant charm. With just the right number of rooms, you’ll avoid paying to heat, cool, and maintain space you don’t use—while still enjoying all the comforts that make a home feel complete.
Estimated Construction Costs (U.S.)
- Living area: 1,176 sq. ft.
- Low range (basic finishes): $160–$185 per sq. ft. → approximately $188,160–$217,560
- Mid range (popular upgrades): $200–$230 per sq. ft. → approximately $235,200–$270,480
- High range (premium finishes): $250–$300 per sq. ft. → approximately $294,000–$352,800
Notes: Costs vary by region, labor market, site conditions, and material choices. Add 10–15% contingency for unforeseen conditions, and budget separately for land, utilities, permits, design modifications, porches/decks, and landscaping.
0
