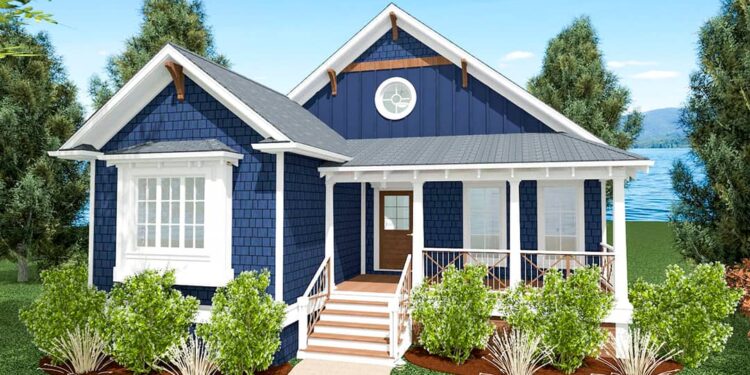This charming bungalow plan offers 1,594 square feet on a single level, featuring three bedrooms, two and a half bathrooms, and generous outdoor living options. The design combines cozy Craftsman appeal with modern open layout sensibilities, creating a home that feels both warm and spacious. 0
Floor Plan:
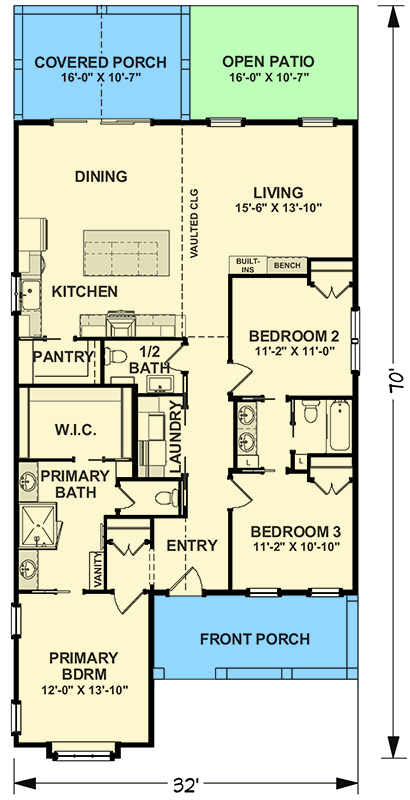
Exterior Design
The exterior is anchored by deep gable overhangs supported by wooden brackets, evoking Craftsman character without excessive detail. Above the covered front porch, a circular window adds charm and balance. 1
At 32′ wide by 69′ deep, the footprint is compact yet respectable. The roof is framed with trusses and slopes at 9 on 12 to give presence without excessive height. 2
Interior Layout & Flow
The heart of this bungalow lies toward the rear: an open living, dining, and kitchen area that invites gathering, conversation, and flexibility. Sliding doors from the dining zone lead out to a large deck—half of it covered—supporting indoor/outdoor living. 3
A roomy walk-in pantry (7′7″ by 4′) sits adjacent to the kitchen, and a large prep island organizes work zones while maintaining visual connection to the shared areas. 4
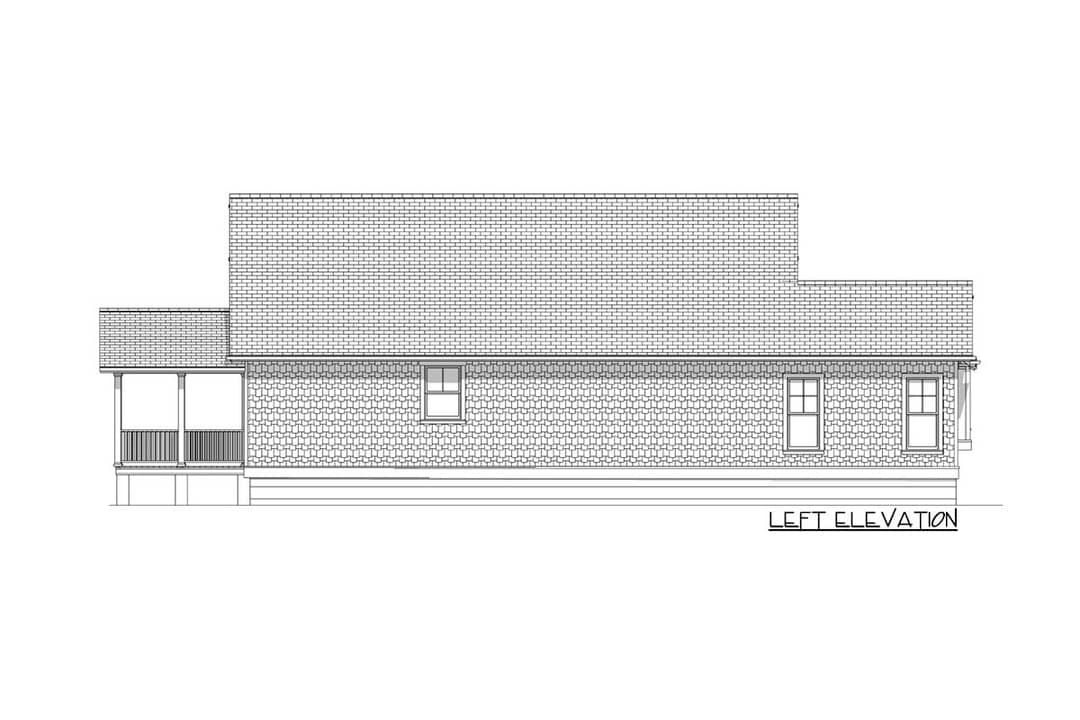
Bedrooms & Bathrooms
The master bedroom projects slightly from the front of the home, creating separation and privacy. The en suite includes dual vanities and a walk-in closet. 5
Bedrooms 2 and 3 are located across the hall and share a Jack-and-Jill bath—a convenient arrangement that gives each room easy access. Nearby, a laundry space is tucked behind pocket doors for discrete function. 6
Living & Dining Areas
The living area supports flexible furniture layouts, thanks to minimal walls and unobstructed circulation. Ample windows and sliding doors to the rear deck tie the interior to the yard. 7
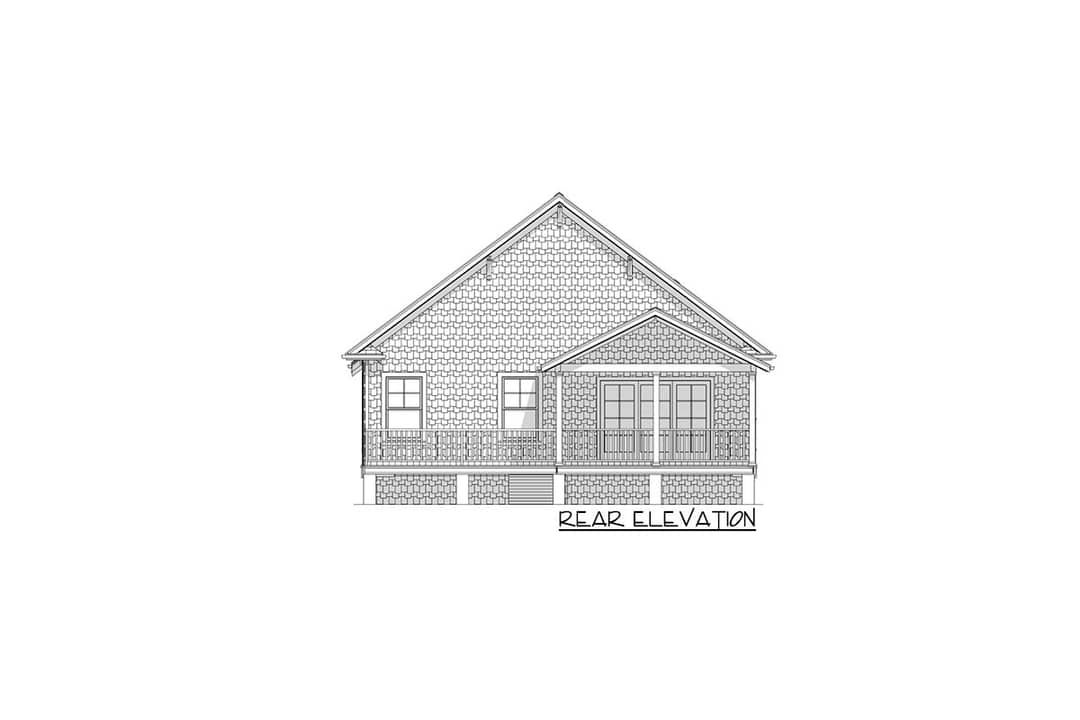
Dining is integrated seamlessly between kitchen and outdoor access, making it ideal for both casual meals and entertaining. The roofline and overhangs help control sun and shade across seasonal changes. 8
Kitchen Features
The kitchen is efficient yet generous. The large island serves both prep and casual seating purposes. Cabinets, counters, and the pantry are dimensioned to support everyday use without clutter. 9
Visibility and light are strong features: the cook remains part of the social zone even while working. The walk-in pantry gives extra capacity behind the scenes. 10
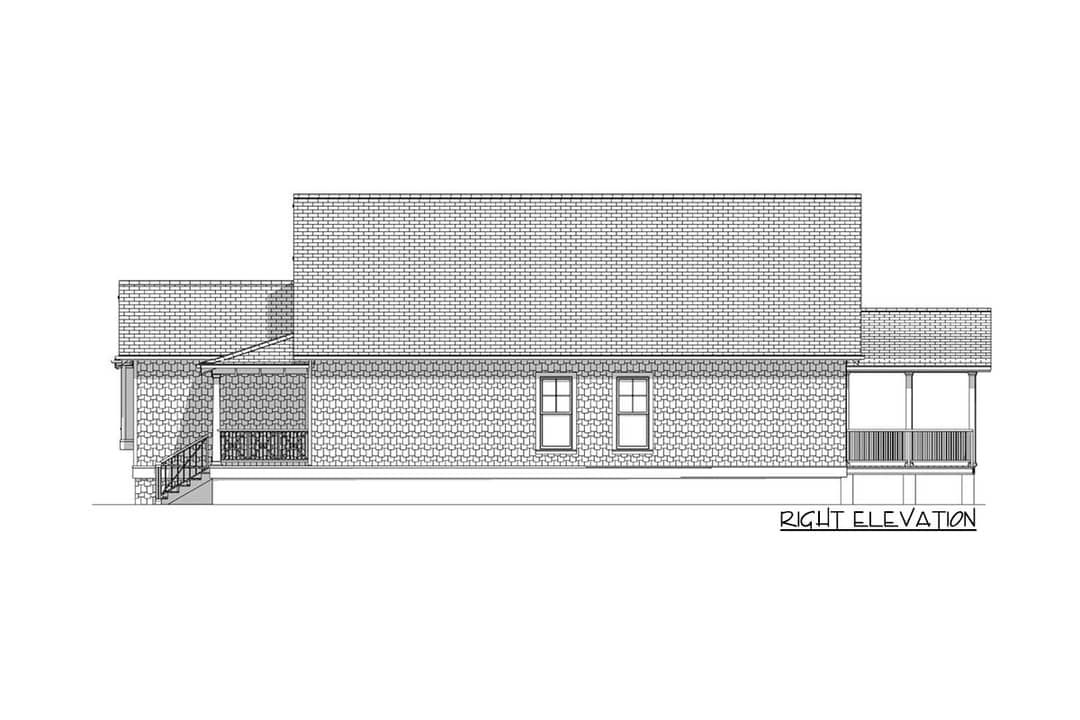
Outdoor Living (Deck & Porch)
The front porch provides a sheltered transition and curb appeal. The rear deck—half covered—is accessed from the dining area, making it a natural extension of living and dining. 11
Because part of the deck is shaded, you gain flexibility in how you occupy outdoor zones across sunlight and weather conditions. It’s an effective way to extend your usable square footage.
Garage & Storage
The standard plan does not include a garage footprint. Storage is handled within: the pantry, closets in each bedroom, and laundry space provide functional organization without relying on a garage. 12
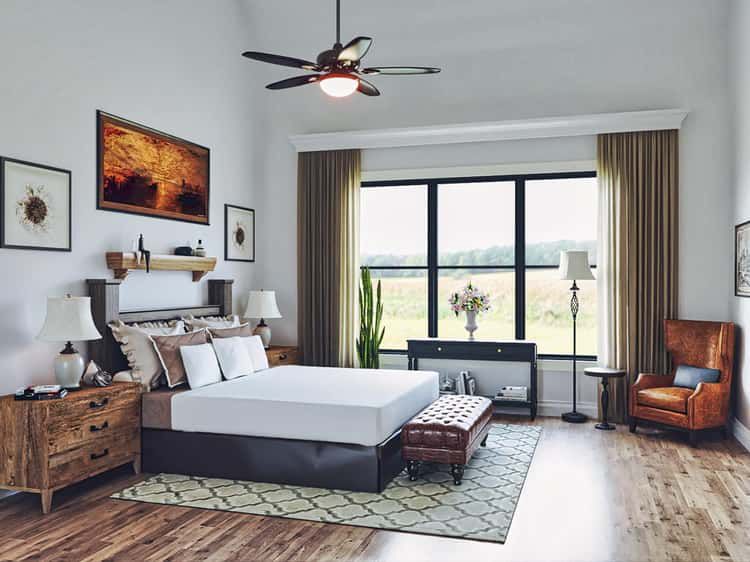
If your lot allows, you could integrate a detached or side garage without disrupting the core living layout.
Bonus / Flex Potential
The open core and simple roof structure support future modifications or expansions, such as an enclosed porch, additional storage, or auxiliary wing. The layout is forgiving for such growth without major structural compromise.
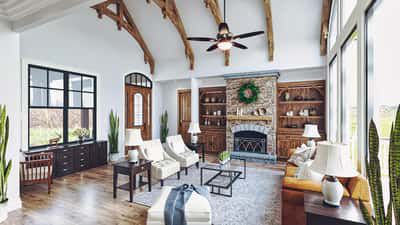
Construction & Efficiency Notes
Exterior walls are 2×6 construction, giving improved insulation potential. 13 The home uses a crawl foundation by default. 14
The roof uses trusses to reduce complexity, and the 9′ ceiling height maintains a balance between openness and energy economy. 15 Plumbing stacks and mechanical runs are compact because wet zones (kitchen, baths, laundry) cluster near one another.
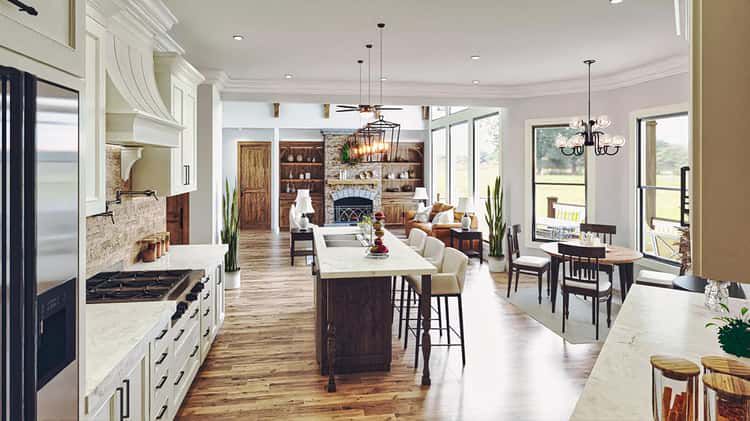
Estimated Building Cost
The estimated cost to build this home in the United States ranges between $280,000 – $480,000, depending on finishes, site conditions, and construction labor.
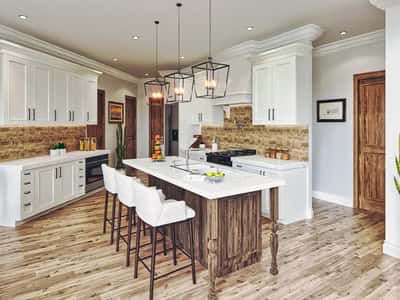
Why This Bungalow Design Works
This bungalow thrives because it marries character with efficiency. The overhangs, brackets, and round window add personality, but the interior is modern and livable. Day-to-day flow is natural, storage is appropriate, and outdoor connection feels built in, not tacked on.
For someone wanting a one-level home with style and practicality, this plan hits the sweet spot. It’s compact yet generous, charming yet purposeful, and ready to adapt to future needs without losing its core appeal.
“`16
