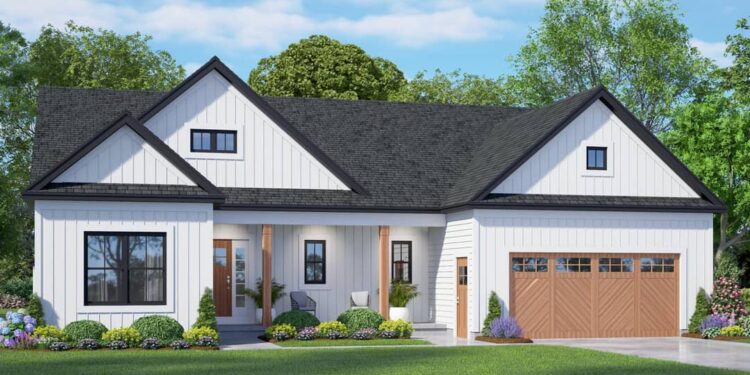This one-story plan delivers about 1,871 square feet of living space, balancing style, privacy, and social zones in a practical footprint. It includes three bedrooms, two full baths, and a two-car front-entry garage. Distinctive elements—three gables, board-and-batten siding, and timber accents—give it curb appeal without overstatement. 0
Floor Plan:
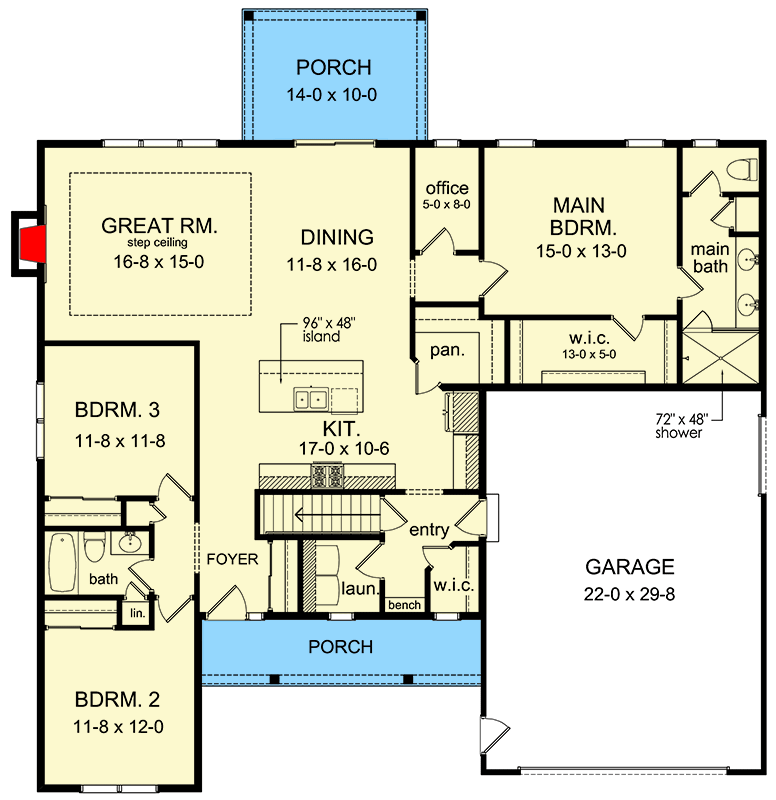
Exterior Design
The exterior feels fresh yet timeless. Three gables interrupt the roofline, lending depth and visual interest. Board-and-batten siding, timber accents, and clean trim work support a modern cottage aesthetic. 1
Measured at roughly 56′4″ wide and 60′4″ deep, with a roof ridge peaking around 24′-6″, the home is substantial without being overly massive. The attached two-car garage adds 647 sq. ft. of covered space. 2 Overhangs shield windows and add shelter around doorways, keeping the architectural lines crisp and practical.
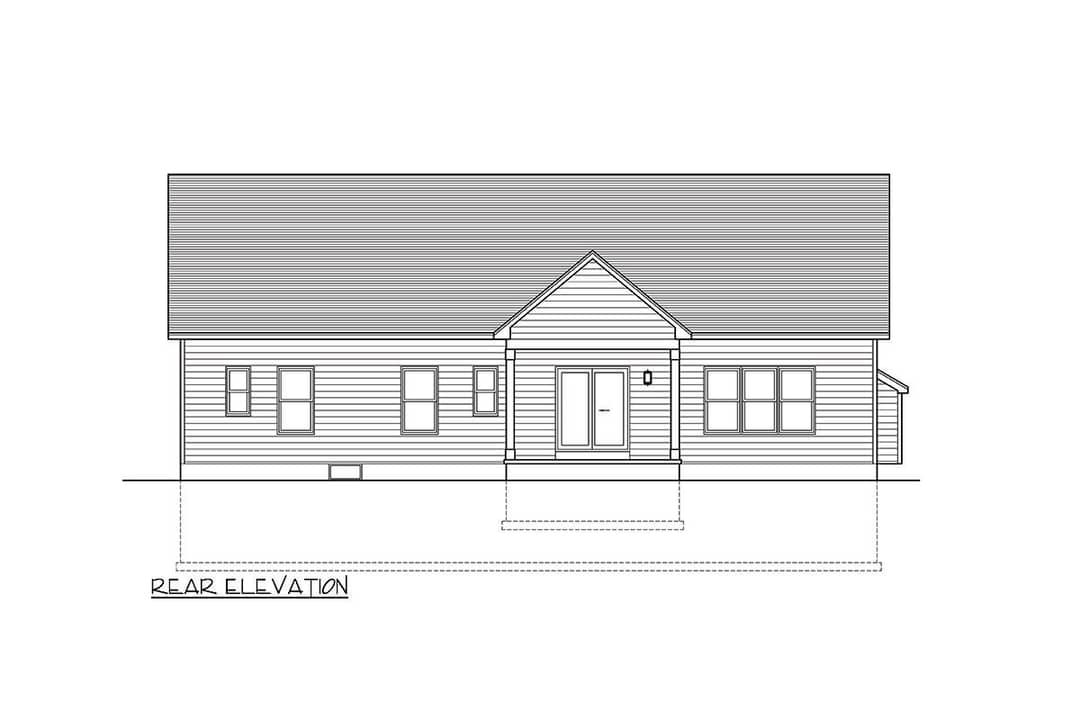
Interior Layout & Flow
You enter into a foyer that divides the home’s zones. To the left lie Secondary Bedroom 2 and Bedroom 3, separated by a shared full bath—ideal for guests or children. On the opposite side sits the master suite, giving the owner privacy and separation from daily traffic. 3
The house’s heart is the open great room, dining, and kitchen. Vaulted ceilings, a fireplace, and smooth sightlines enhance connection and comfort. The kitchen’s island (9′6″ × 4′) provides prep and casual dining while a large walk-in pantry tucks away bulk storage. 4 Sliding doors in the rear open onto a 14′ × 10′ covered porch, extending living outdoors seamlessly. 5
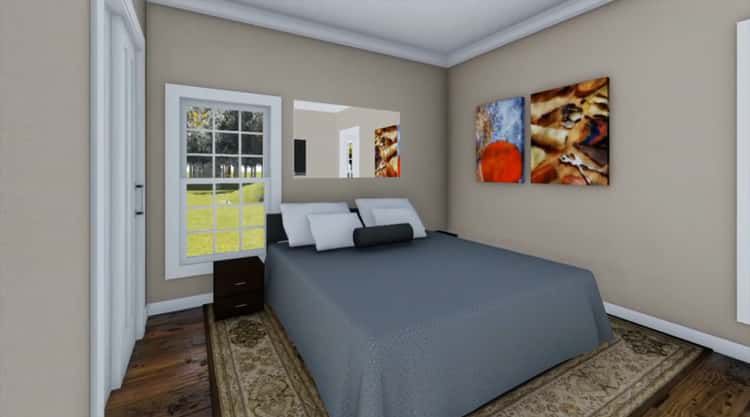
Bedrooms & Bathrooms
The master suite includes a generous bedroom, a walk-in closet, and a five-fixture bathroom—sink vanities, shower, tub, water closet—creating a full private retreat. 6 Natural light, thoughtful layout, and privacy are integral to its design.
Bedrooms 2 and 3 share a full bath placed between them, minimizing hallway use and maximizing efficiency. Both bedrooms are sized for comfort and daylight without overextending the plan’s overall footprint. 7
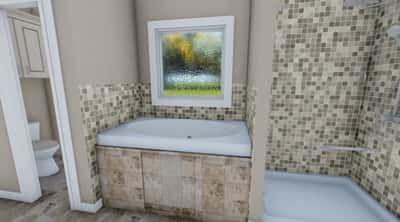
Living & Dining Areas
The great room is generous in both width and volume. The fireplace anchors the space, while windows and doors pull in natural light from multiple angles. Circulation hugs the perimeter, leaving the central seating area unbroken.
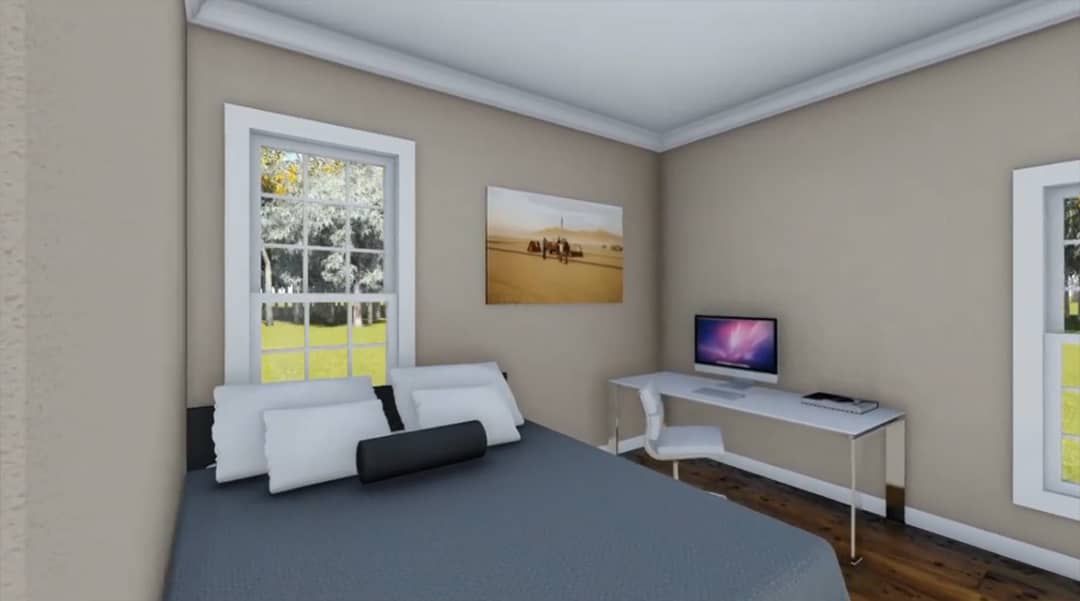
The dining zone sits between the kitchen and the rear porch, allowing meals to transition easily from indoors to out. Because of the open layout, the cook remains part of conversation and activity even while prepping. A rear porch becomes a natural extension when weather allows.
