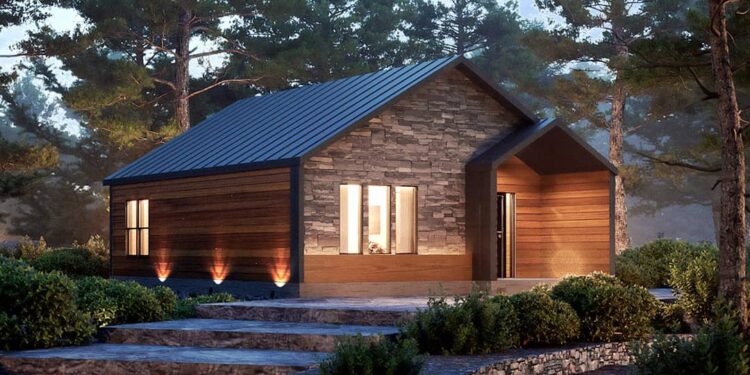This compact Scandinavian-style cabin delivers about 812 square feet of modern, efficient living with two bedrooms and one full bathroom. It captures clean lines, light-filled spaces, and a strong indoor-outdoor connection while retaining cozy cabin charm. The layout balances scale and usability, perfect for a small footprint or vacation retreat.
Floor Plan:
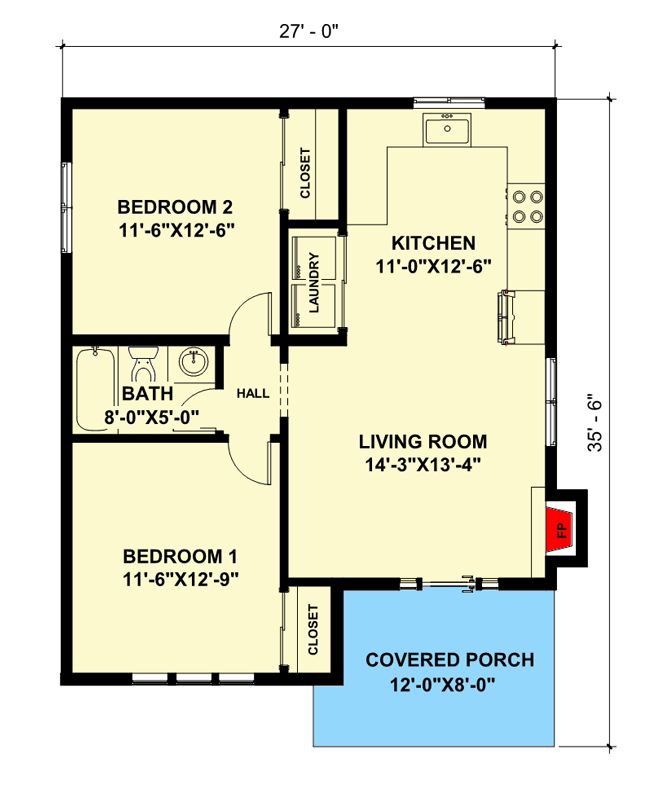
Exterior & Style Expression
The exterior reads crisp and contemporary with Scandinavian influence: vertical siding, a gabled roof with extended eaves, and floor-to-ceiling windows that accent height and light. A front entry porch, sheltered by the roof overhang, welcomes visitors while protecting interior space from weather. Symmetry is understated, and materials emphasize simplicity and durability.
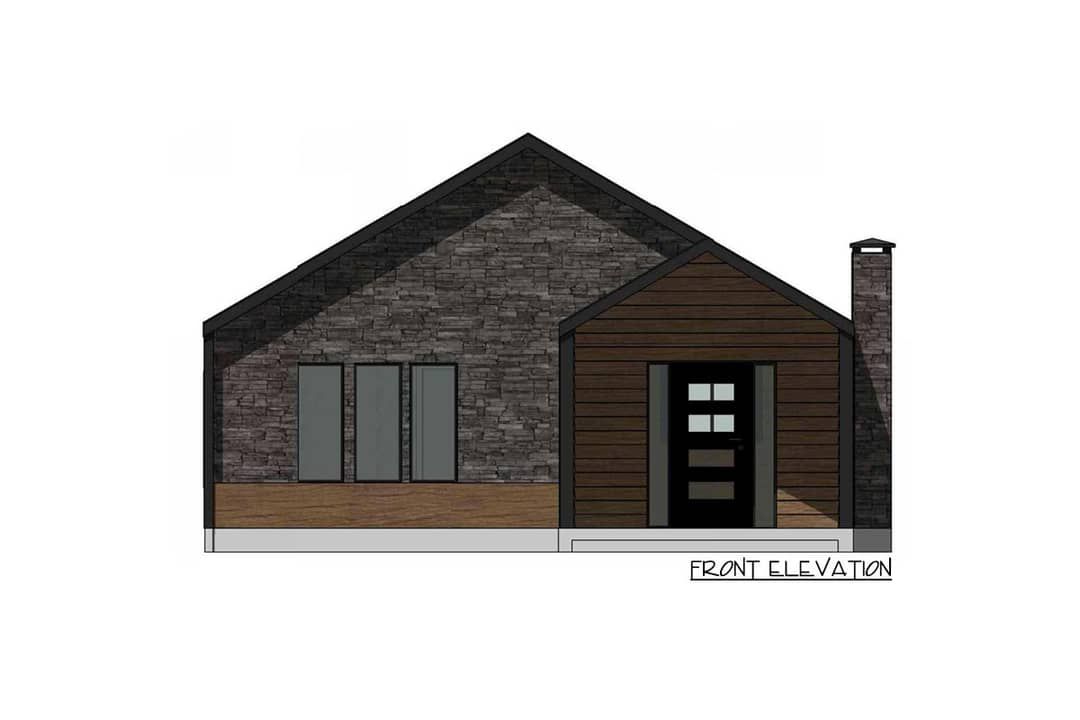
The long, narrow form (roughly 23′ x 40′) helps the cabin sit lightly on the site while maintaining strong street or lake views depending on orientation. Roof overhangs are designed to shade glazing in summer and allow low-angle winter light. The home scales finely whether nestled in the woods or perched lakeside.
Interior Layout & Flow
From entry, you step into a vaulted great room that combines living, dining, and kitchen. The open volume—and minimal partitions—amplifies the sense of space in a modest footprint. Windows and sliding doors connect visually and physically to the exterior, bringing natural light deep into the plan.
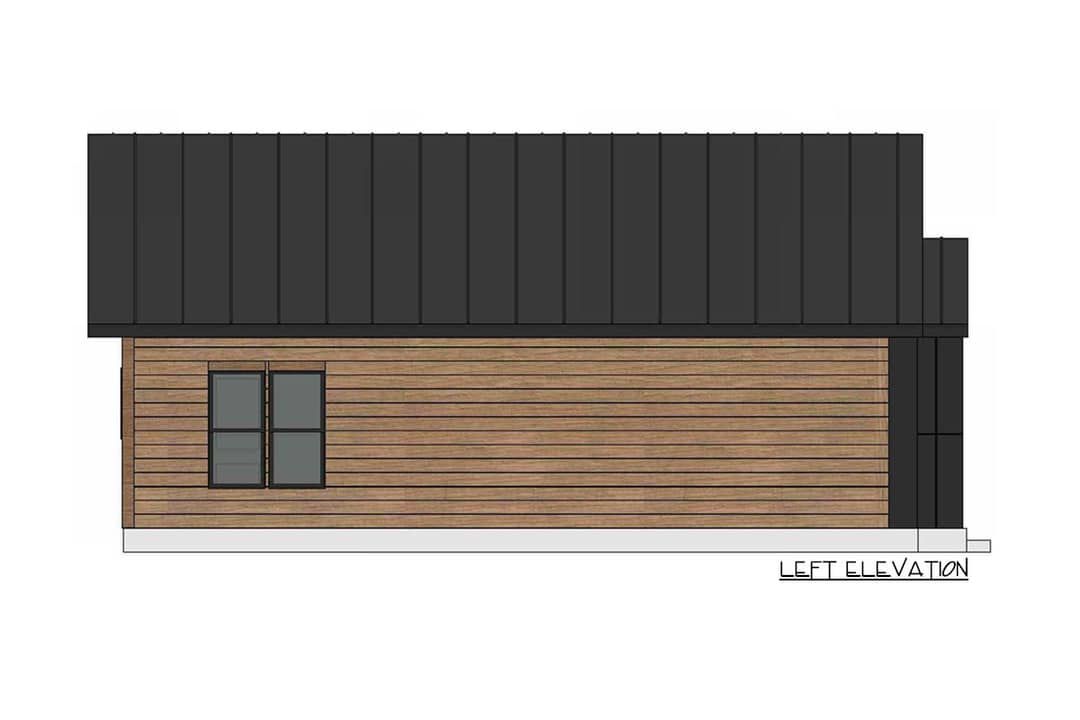
The minimalist corridor leads to the two bedrooms and bathroom, separated by the living core to preserve privacy. This layout avoids wasted hallway space while ensuring efficient circulation. The shared functions—bath, laundry, storage—cluster together to boost mechanical and plumbing efficiency.
Bedrooms & Bathroom
Bedroom 1 is compact but carefully scaled to fit a queen bed, side tables, and a small wardrobe. Daylight and airflow are managed through well-placed windows. Bedroom 2 works well as a guest or office room, flexible for dual use.
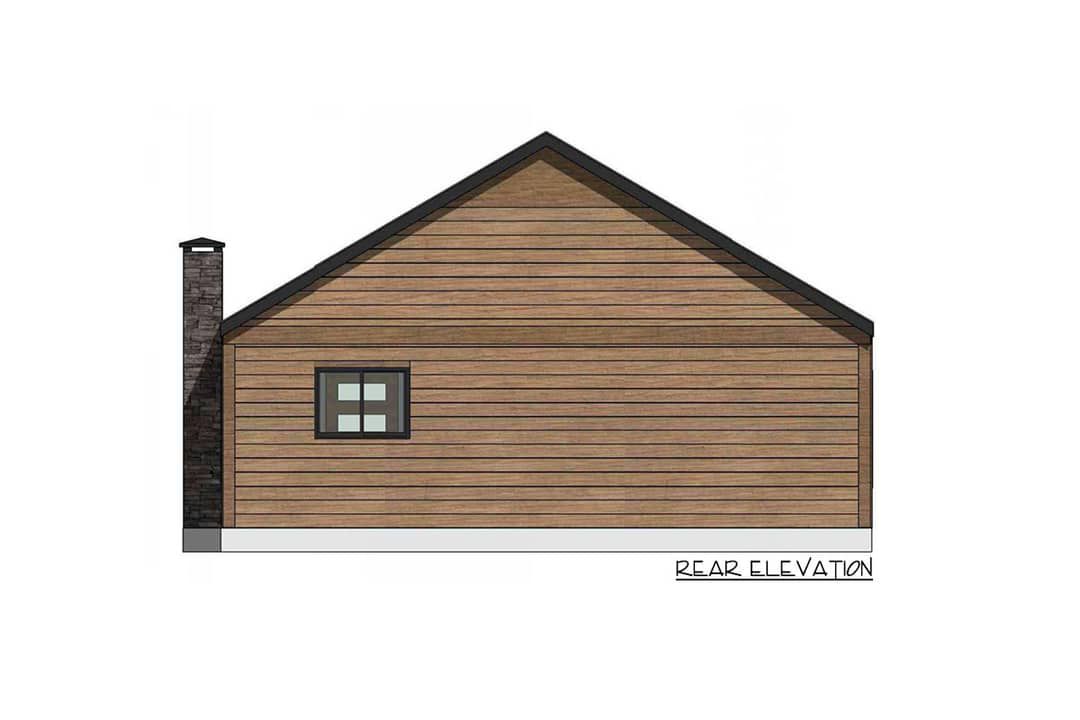
The full bathroom serves both room zones and is located between the two bedrooms for accessibility. It includes a vanity, toilet, and tub-shower combination. Storage is efficiently integrated to keep surfaces uncluttered despite the small footprint.
Living & Dining Zones
The main living space invites flexibility. A seating area frames one side, while a breakfast bar or small dining table can sit adjacent to the kitchen. The vaulted ceiling lifts the space and makes it feel more expansive than the floor area might suggest.
Sliding doors from the dining zone lead to a modest rear deck or patio, expanding usable living when weather allows. The indoor-outdoor link supports relaxed living, entertaining, or quiet nature connection without needing a large footprint.
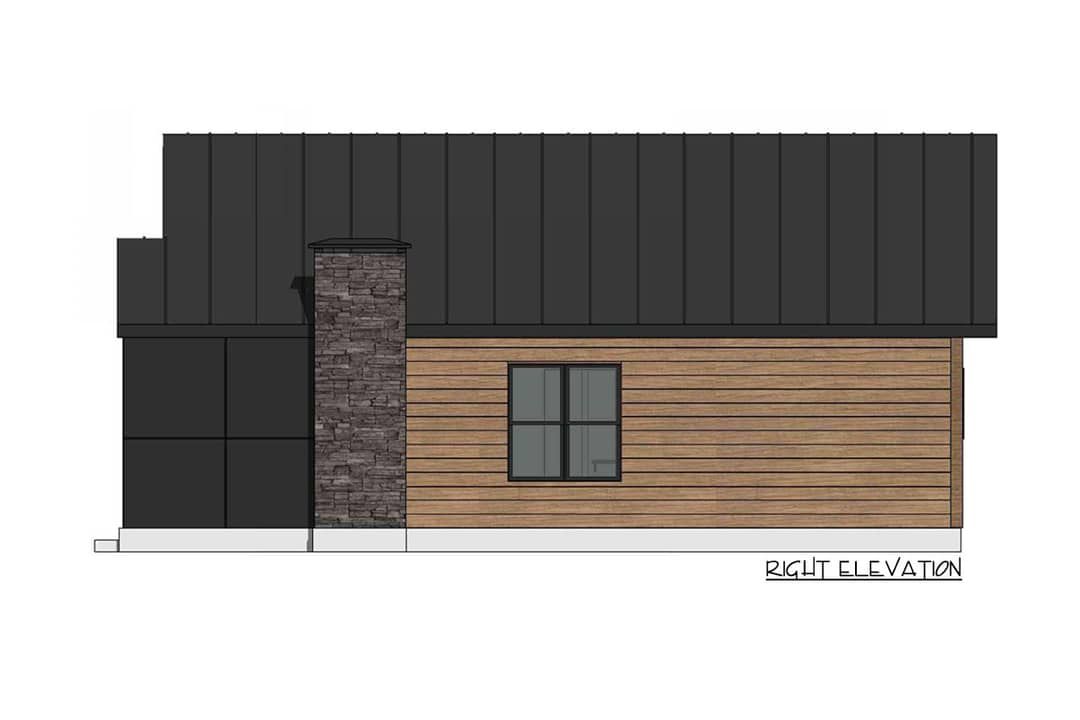
Kitchen Features
The kitchen is lean but efficient. A straight-line layout along one wall is augmented by a compact island or peninsula for additional prep and seating. Storage is maximized through full-depth base drawers, overhead lockers, and integrated pantry niches.
Task lighting, under-cabinet LED strips, and daylight via windows maintain clarity in work zones. The design assumes that cooks appreciate connection—so the cook faces into the living zone, not a wall. Flow from the kitchen to dining and outdoors is continuous and natural.
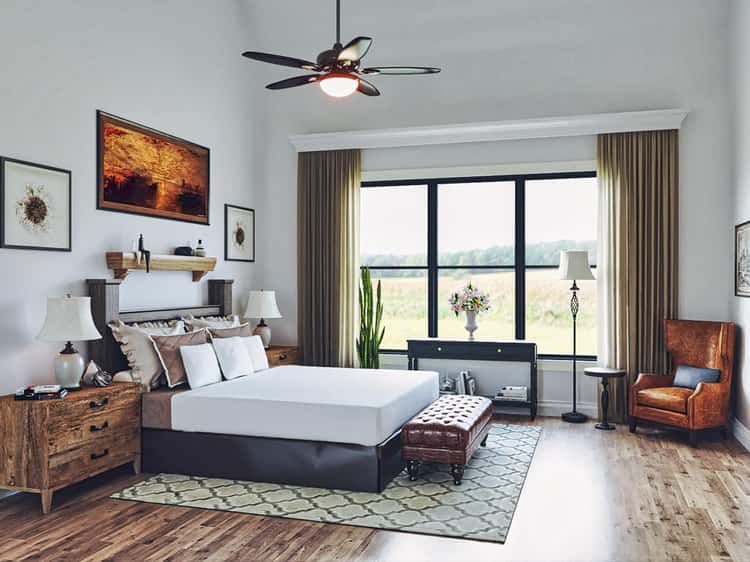
Outdoor & Porch Integration
The front entry porch is sheltered and welcoming—ideal for potted plants, a bench, or a lean-to shelter from rain. It anchors the elevation and creates a buffer between driveway and living space.
To the rear, a small deck or patio just outside the living/dining zone extends the livable season. Whether you add a railing, planters, or screen elements, the outdoor zone feels like an extension of the cabin rather than an afterthought.
Storage & Utility Strategies
Despite its size, the cabin includes well-placed storage: coat hooks and small closets at entry, under-bed or wall storage in bedrooms, and a linen niche in the bathroom. The kitchen’s overheads and base units cover daily needs without sprawl.
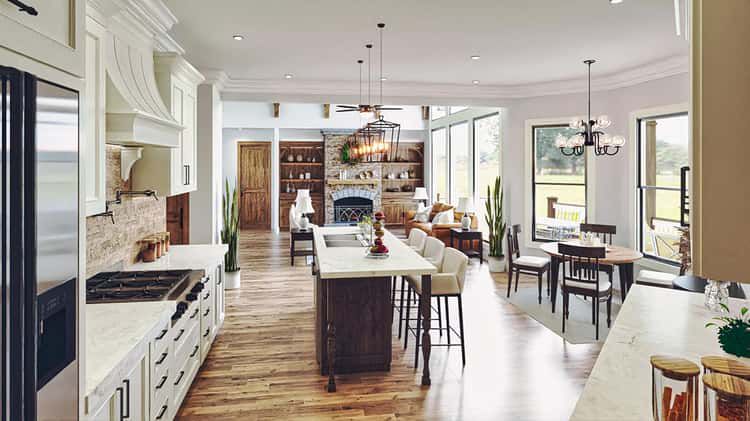
Mechanical systems and plumbing run as compact clusters, simplifying installation and maintenance. Compact HVAC zones or mini-split systems support efficient climate control. The tight envelope requires strong insulation and airtight detailing for performance.
Construction & Efficiency Notes
The structure uses 2×6 exterior walls with ample insulation and sealed sheathing. Roof overhangs and passive solar tolerance are essential in this climate-responsive design. Vaulted ceiling in the living zone increases height without overly enlarging volume.
Plumbing and mechanical systems cluster near the bathroom and kitchen runs to minimize piping and duct lengths. High-performance windows, continuous insulation, and controlled ventilation ensure energy use stays manageable even in harsh seasons.
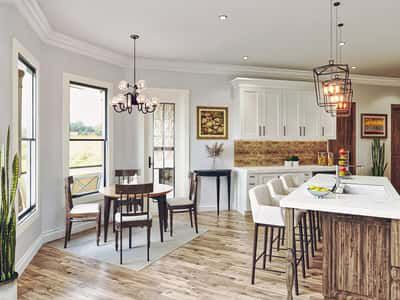
Estimated Building Cost
The estimated cost to build this home in the United States ranges between $160,000 – $280,000, depending on site, finish quality, and labor rates.
Why This Cabin Design Works
It’s compact, but not cramped. The vaults, open layout, and daylight keep the home feeling generous. The split bedroom layout protects privacy, and the flow from indoors to outdoors feels logical—not forced.
This design suits a weekend retreat, an aging-in-place right-sized home, or a minimalist primary dwelling. It proves that thoughtful planning, clean lines, and purposeful layout can deliver both charm and usability in a small package. If you’re seeking a home that feels connected, bright, and rightly scaled, this Scandinavian-style cabin is a strong match.
“`0
