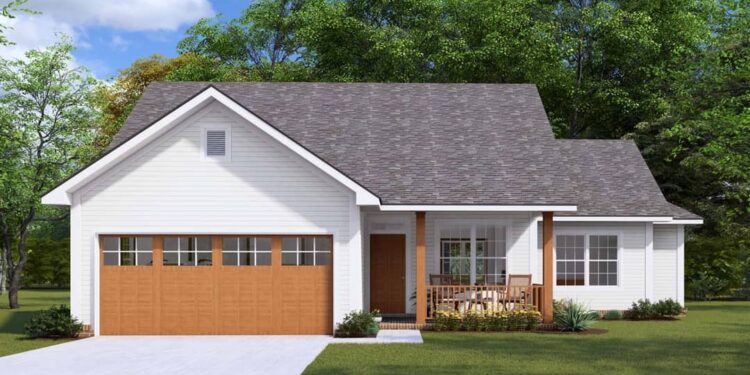This ranch design offers about 1,145 sq. ft. of living space with three bedrooms, two full baths, and a two-car front-entry garage. It’s built as a split bedroom layout across a 49′ wide footprint, combining privacy and openness in one level. 0
Floor Plan:
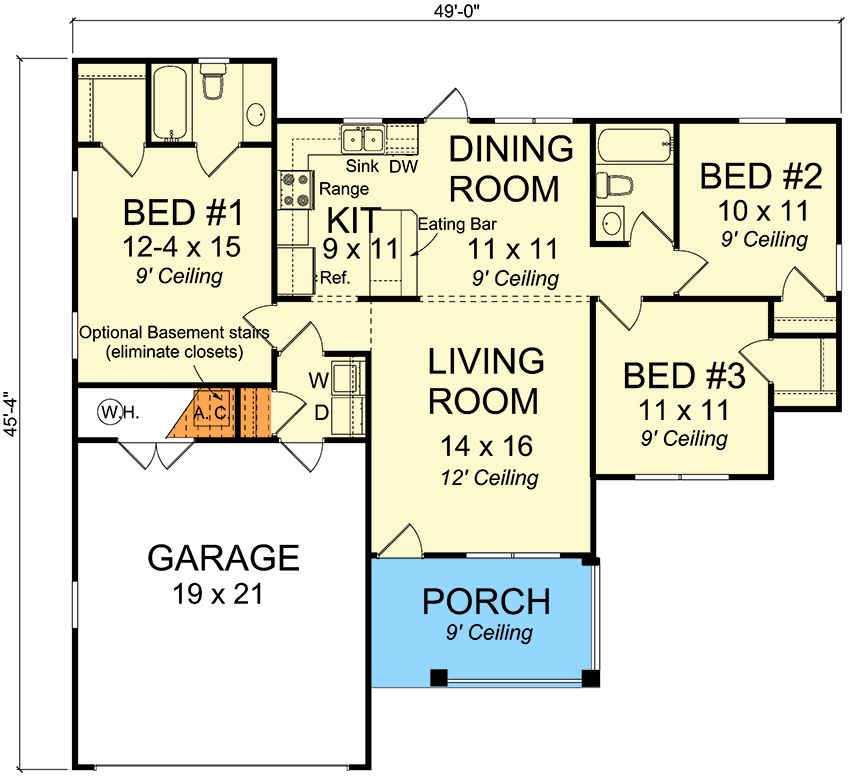
Exterior & Architectural Style
The exterior presents a clean, traditional ranch aesthetic. The front porch spans 115 sq. ft. and helps moderate the entry, while simple siding, modest trim, and proportional windows give balance without fuss. 1
Dimensions are approximately 49′ in width and 45′-4″ in depth, with a roof pitch of 9 on 12 and a maximum ridge height of about 22′. 2 Eaves and roof overhangs help shade windows and lend visual depth without overcomplication.
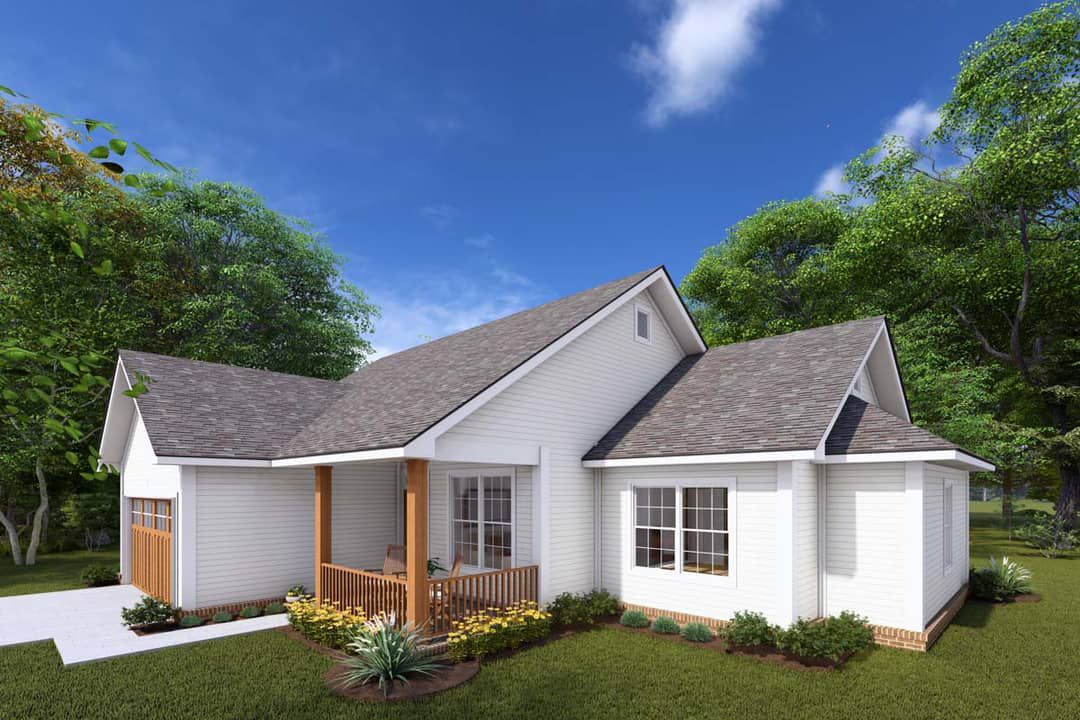
Interior Layout & Flow
Step inside to a living room with a 12′ ceiling. The living area opens directly into the dining zone, creating a sense of expansion in the core of the home. 3
The split bedroom arrangement places the master on one side and the two secondary bedrooms on the opposite wing, separated by the common rooms and ensuring privacy. The plan keeps hallway space minimal to maximize usable area. 4
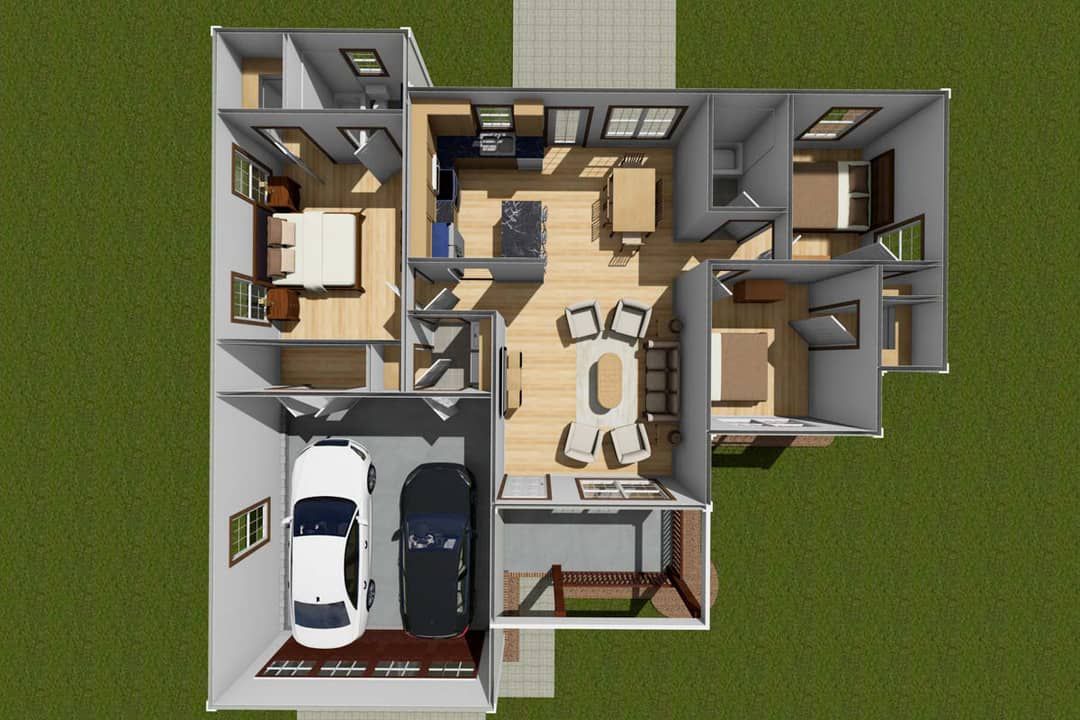
Bedrooms & Bathrooms
The master suite enjoys its own full bath and is tucked away from main activity zones. The two other bedrooms share a full hall bath. All bedrooms are sized for standard furniture and have good access to light and ventilation. 5
Because of the split layout, both sides receive reasonable privacy even in a modest footprint. Bathroom locations align to ease plumbing runs without long pipe chases.
Living & Dining Areas
The vaulted ceiling in the living room amplifies the sense of space. The layout encourages natural flow: dining sits between kitchen and living, so movement and conversation remain fluid. 6
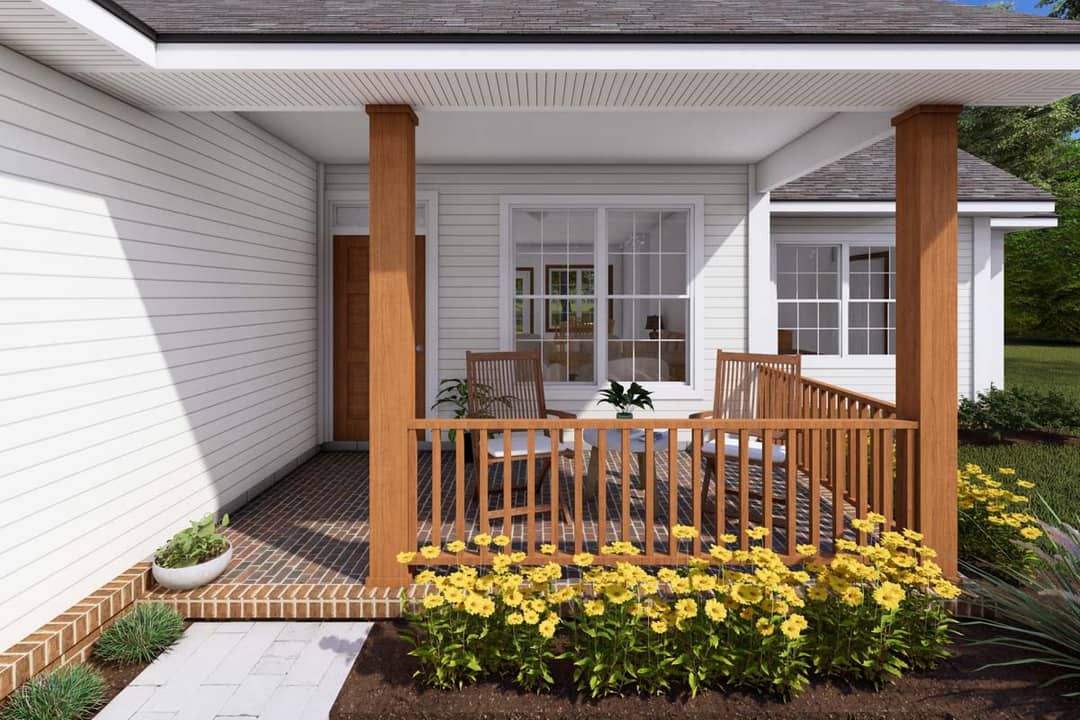
Rear access (deck or patio) can be added off the dining or living zone, enabling seamless indoor-outdoor extension when weather and site permit. 7
Kitchen Features
The kitchen is arranged so it supports social connection without being isolated. It likely includes sufficient counter space, cabinetry, and a layout that keeps the cook facing into the home rather than a wall. (While the detailed kitchen layout isn’t fully disclosed in the public description, this is typical of such split ranch designs.) 8
A walk-in pantry or extra storage zone might be possible, depending on how one tailors the plan. The adjacency to dining makes serving efficient and natural.
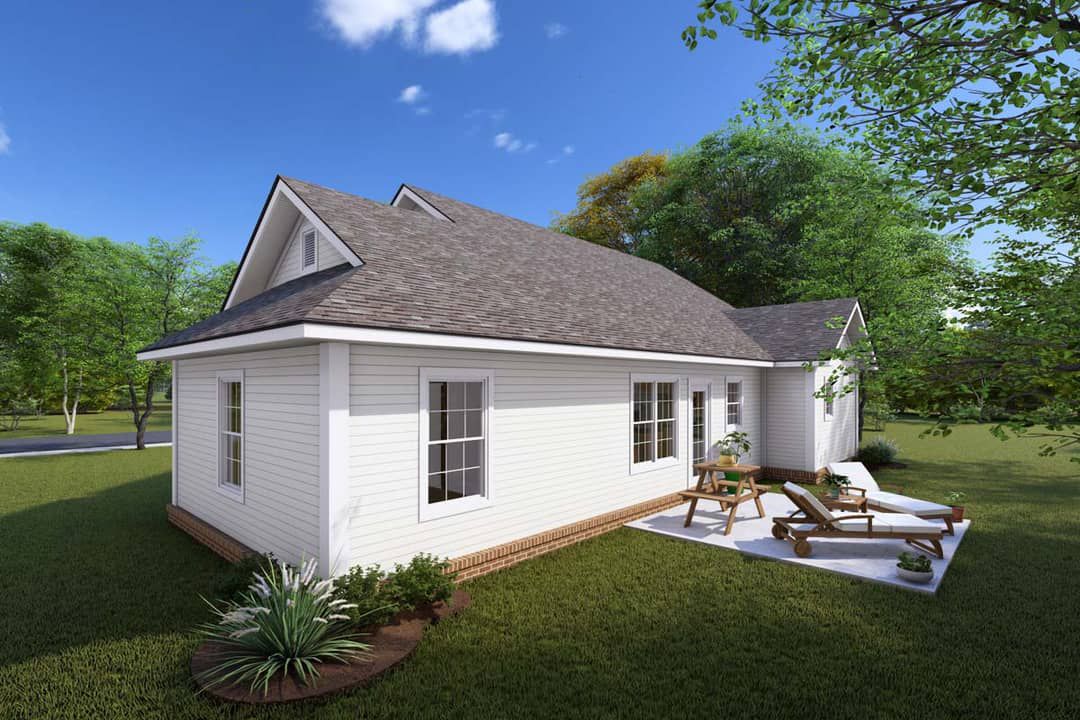
Outdoor & Porch Integration
The front porch adds both curb appeal and functional shelter. It helps frame the entry and softens the transition from outdoors to indoors. 9
A back deck or patio rear is encouraged by the plan description (“Build a deck or patio off the back and enjoy your meals al fresco”). 10 Such a rear addition enhances the living zone without demanding complex structural changes.
Garage & Storage
The attached two-car garage offers 436 sq. ft. of space, accessed from the front. 11 The garage sits comfortably within the overall footprint, preserving symmetry.
Storage within the home is balanced: bedroom closets, linen storage near baths, kitchen cabinet storage, and likely a utility zone near the garage or hallway. The plan emphasizes practicality over decorative excess.
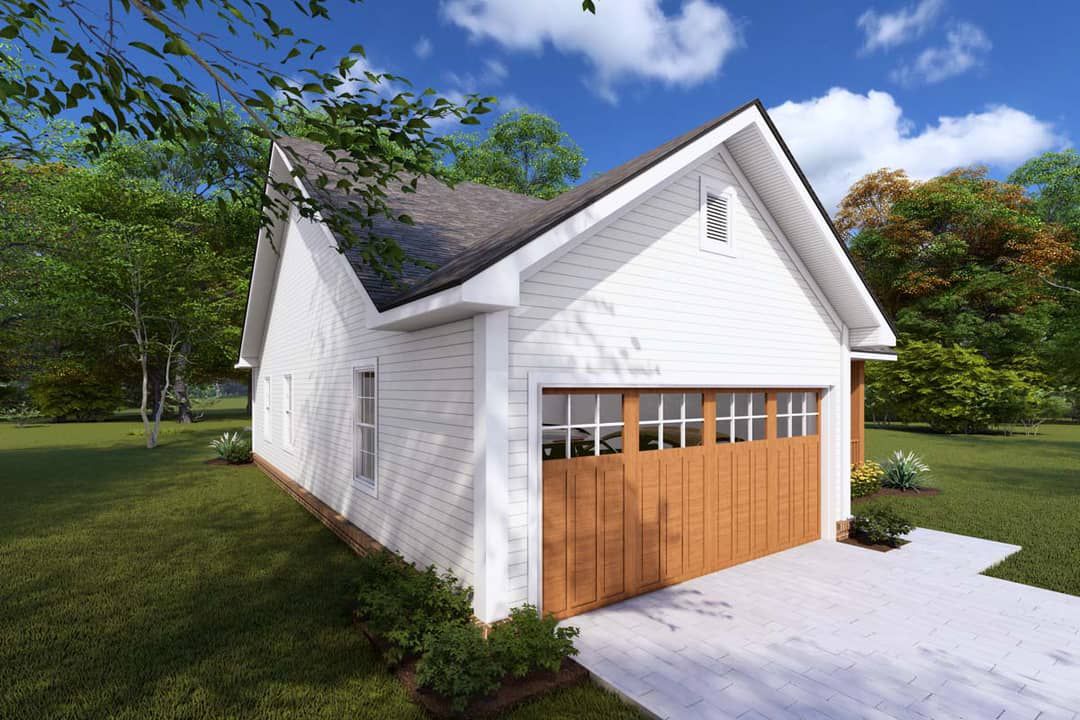
12
Construction & Efficiency Notes
Exterior walls are specified as 2×4 framing, with optional upgrade to 2×6. 13 Ceilings on the main level are 9′, with the living room vaulted to 12′. 14
By clustering plumbing (bathrooms and kitchen) and minimizing hallway length, the plan supports efficient runs and reduces wasted volume. The simpler roof geometry and moderate span help control construction costs. Overhangs and window placement provide passive solar shading.
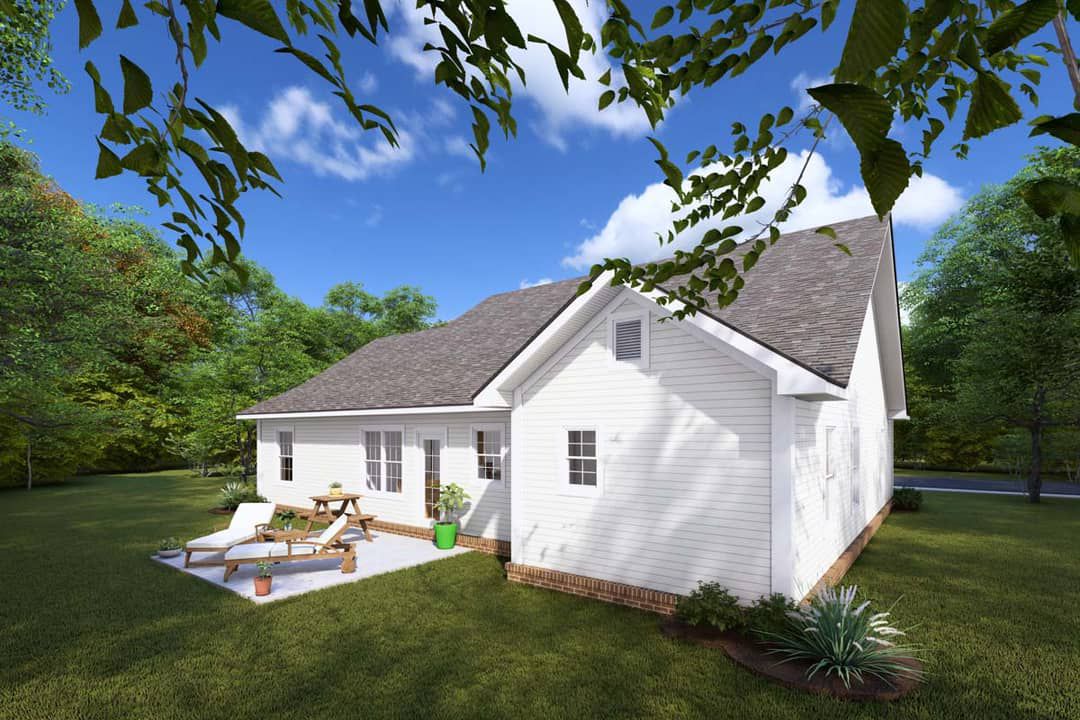
Estimated Building Cost
The estimated cost to build this home in the United States ranges between $220,000 – $380,000, depending on site, finish levels, labor rates, and materials.
Why This Split Ranch Plan Works
This plan is a strong choice for those wanting privacy in a compact, efficient footprint. The split bedroom layout grants separation without sacrificing connection. The vaulted living area feels generous. Storage, flow, and practicality are built in—not afterthoughts.
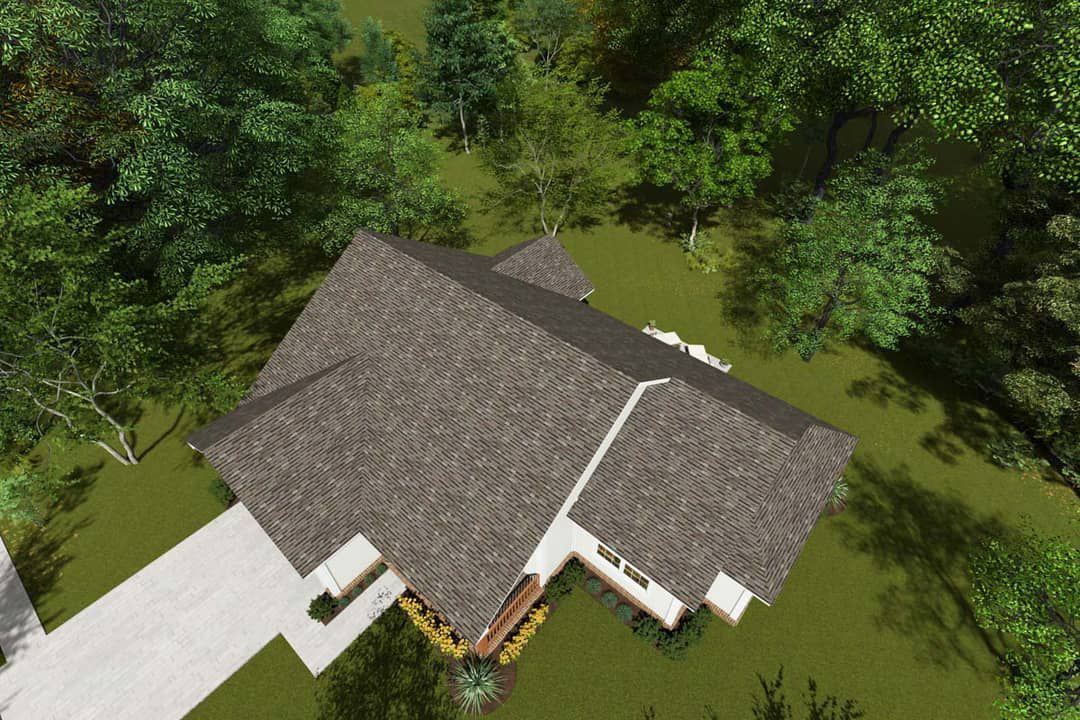
If you want a home that feels open, handles daily life smartly, and maximizes value per square foot, this Simple Split Ranch design delivers just that. It’s a quietly capable plan that punches above its size.
“`15
