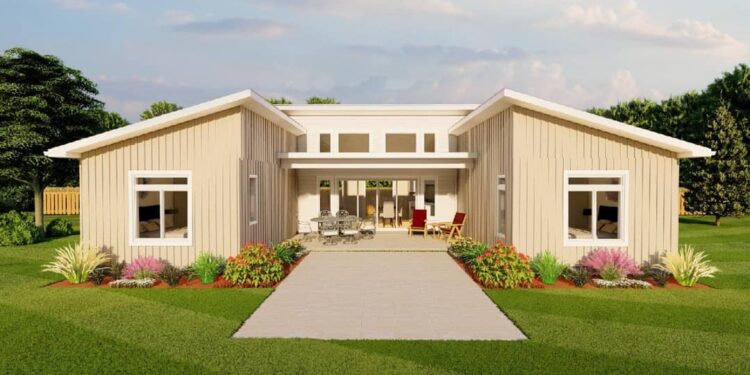This elegant modern home offers **1,112 sq. ft.** of heated living area, featuring a smart split-bedroom layout with **2 bedrooms and 2 baths**, and a gracious **10′ deep covered front patio** that adds character and usable outdoor space. 0
Floor Plan:
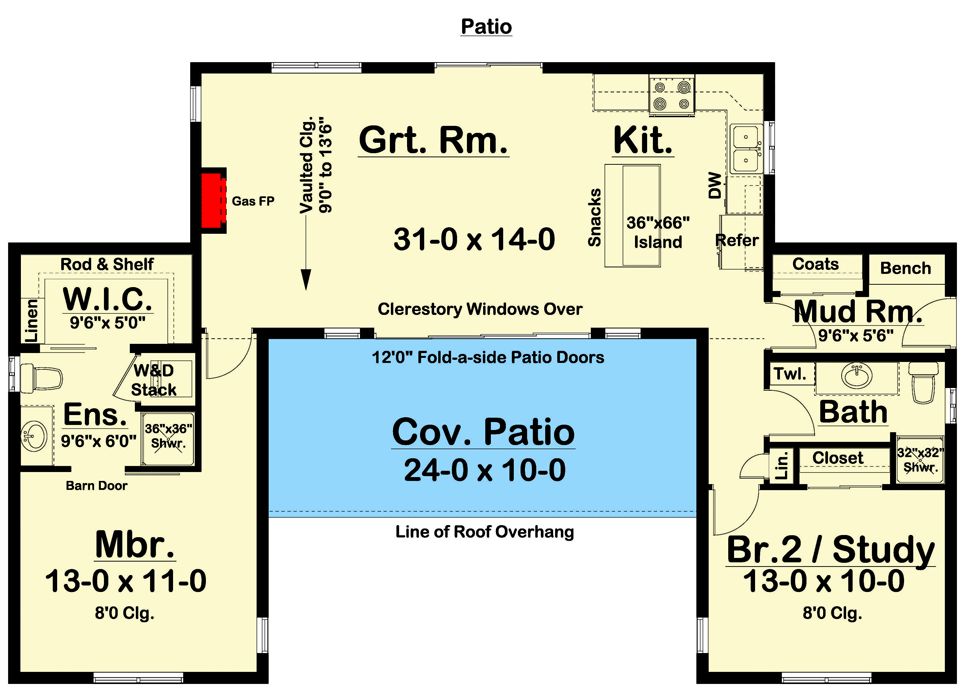
Exterior Design
The exterior embraces modern simplicity—clean lines, a minimalist roof pitch, and a generous front patio that grounds the entrance. The 10′ depth of the covered patio provides shade and performance, while folding glass doors from the vaulted great room open the home outward. 1
The house spans 52′ in width and 34′ in depth, with a maximum ridge height of about 15′-8″. 2 The exterior wall is framed in 2×6 construction, giving room for insulation and structure. 3 A modest roof pitch (4:12) keeps the form simple, and overhangs shield the windows. 4
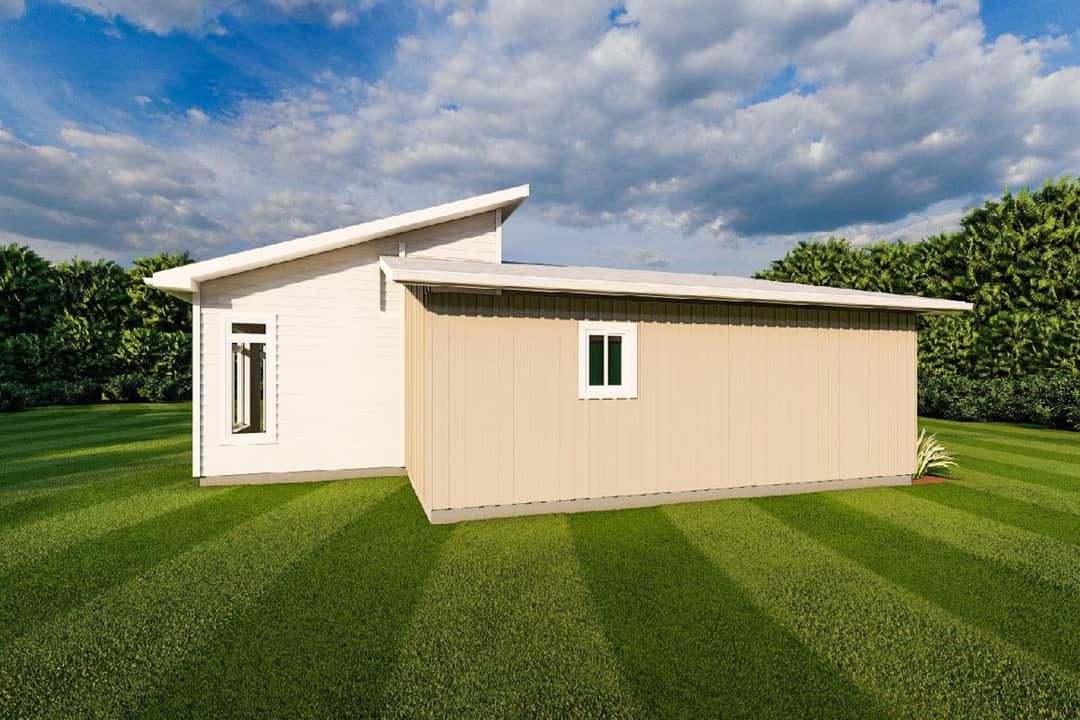
Interior Layout & Flow
You enter directly into the vaulted great room, whose ceiling soars to bring daylight and openness into the core. From there, the layout flows naturally into the dining and kitchen zones. 5
To the left wing lies the master suite, complete with its own full bathroom and even laundry access built into the suite. 6 On the right wing is a flex room that can serve as a bedroom or study, paired with a second full bath and a mudroom zone. 7 The split arrangement ensures privacy and comfort while maintaining a compact footprint. 8
Bedrooms & Bathrooms
The master bedroom is placed apart from the flex/guest room, ensuring quiet. Its ensuite bathroom includes essential amenities and offers direct washer/dryer access for convenience. 9
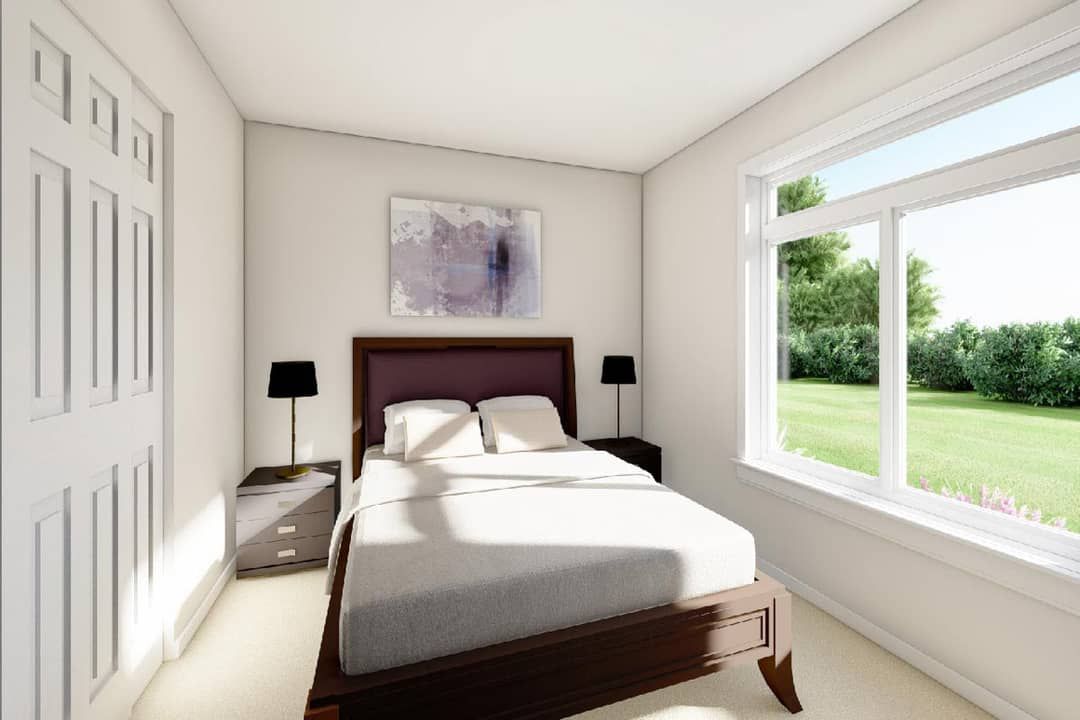
The secondary (flex) room has access to its own full bathroom adjacent, making it usable for guests or as a home office without intruding on the master zone. 10 Closet space is sufficient for daily needs, and the layout keeps circulation minimal and efficient.
Living & Dining Spaces
The vaulted great room becomes the heart of the home, bright and open, anchored by the front patio and glass doors at the rear. There is room for seating and media, with light pouring in from both sides. 11
Dining is integrated into the open plan, adjacent to the kitchen but unobtrusive. The fold-a-side doors from the great room open to the covered patio, making indoor-outdoor living seamless in good weather. 12
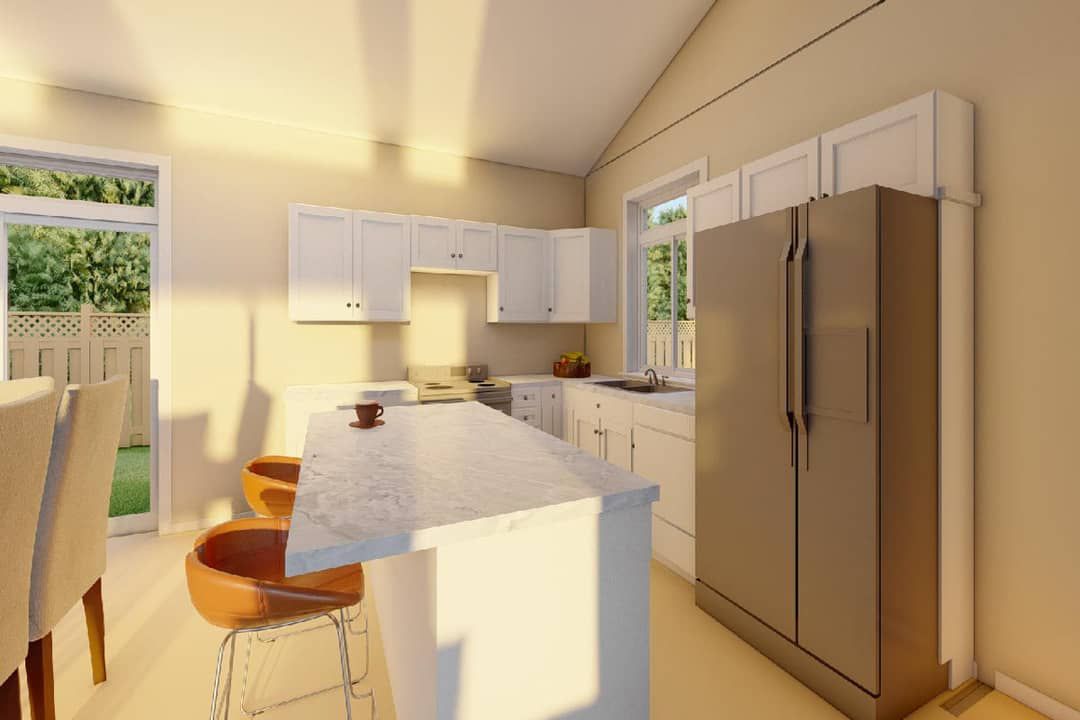
Kitchen Features
The kitchen shares the open core and includes a generously sized island for prep, serving, and casual dining. 13
Because of the open sightlines, the cook remains part of home life even while preparing meals. Storage, appliance layout, and counter organization are optimized for function within the compact envelope. 14
Outdoor Living (Porch / Patio)
The 10′ deep covered front patio frames the entry and becomes a living extension—ideal for seating or greeting guests. 15
At the rear, access from the great room leads to an uncovered patio or yard area, allowing flexible outdoor use. The folding doors blur the boundary between inside and outside when open. 16
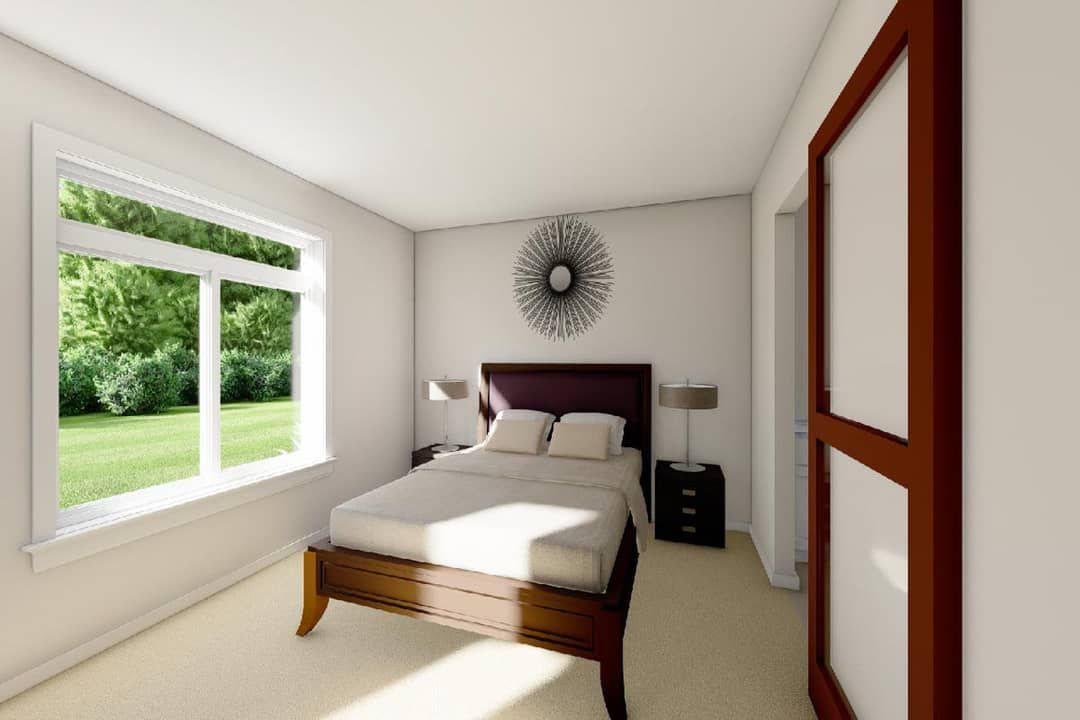
Garage & Storage
This plan does not include a dedicated garage, focusing instead on efficient living within its footprint. 17
Storage is handled internally: closets in bedrooms, built-ins around the family areas, and the mudroom area to contain jackets, shoes, and utility gear. The compact form keeps storage accessible.
Bonus / Flex Rooms
The right-wing flex room can serve as a bedroom, home office, media room, or guest space. Its adjacency to a full bath and mudroom provides flexibility for alternative uses over time. 18
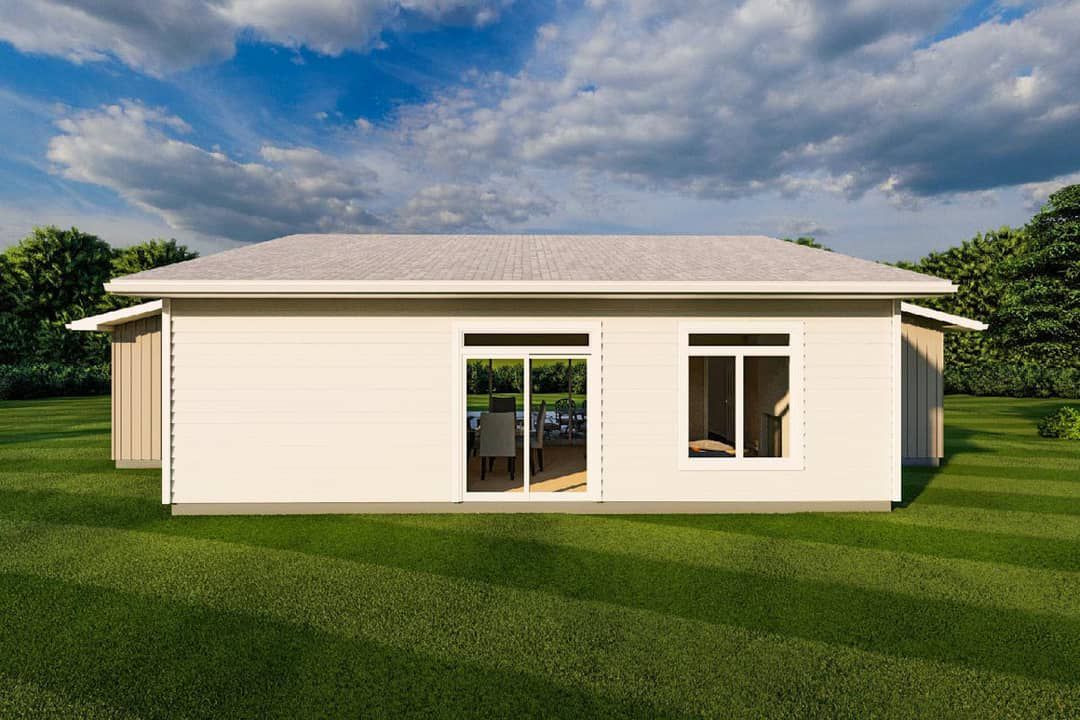
Construction & Efficiency
The walls are built in 2×6 allowing for robust insulation. 19 Vaulted ceilings and simple roof geometry reduce complexity. 20
Wet areas (kitchen, baths, laundry) are clustered to minimize plumbing runs. The compact footprint helps in reducing exterior surface area, improving thermal efficiency. Overhangs and shading protect windows from excessive solar gain.
Estimated Building Cost
The estimated cost to build this home in the United States ranges between $210,000 – $350,000, depending on finishes, region, and site-specific factors.
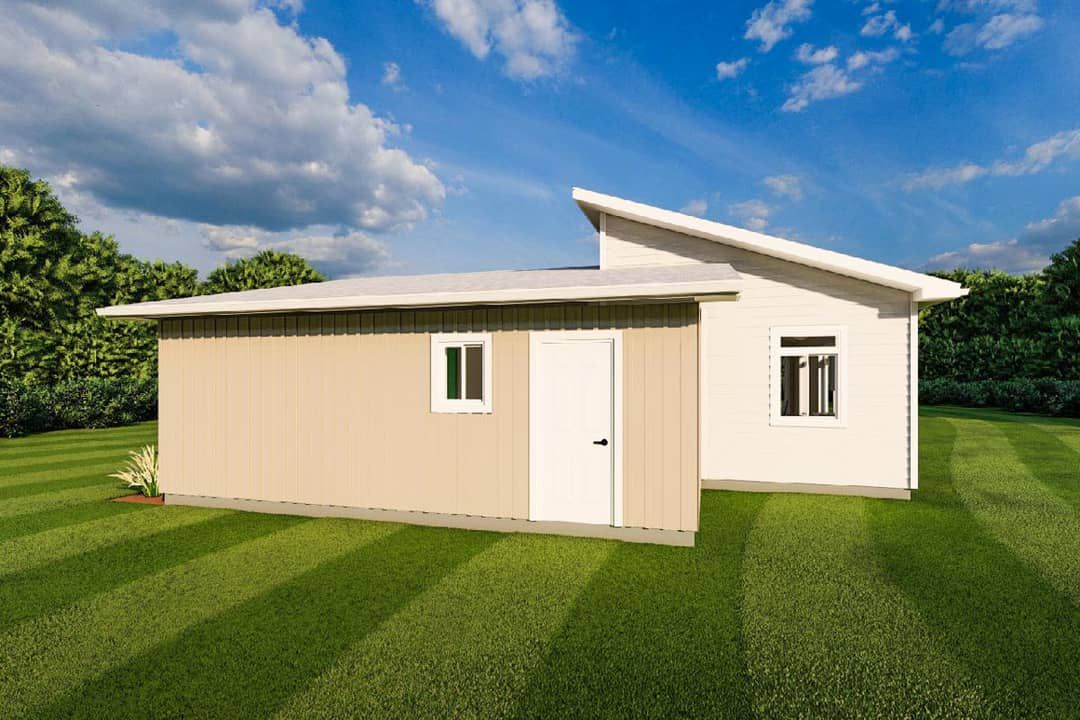
Why This Modern Split House Plan Works
Though modest in size, this design feels airy and generous thanks to its vaulted core and clever layout. Splitting the bedrooms gives privacy, while open living preserves connection and flow. Storage, efficiency, and flexibility are all baked into the design rather than patched on.
It’s ideal as a starter home, retirement cottage, or downsized residence. If you want a modern, compact home that feels spacious inside and lives smartly, this split-bedroom modern plan is a standout choice.
“`21
