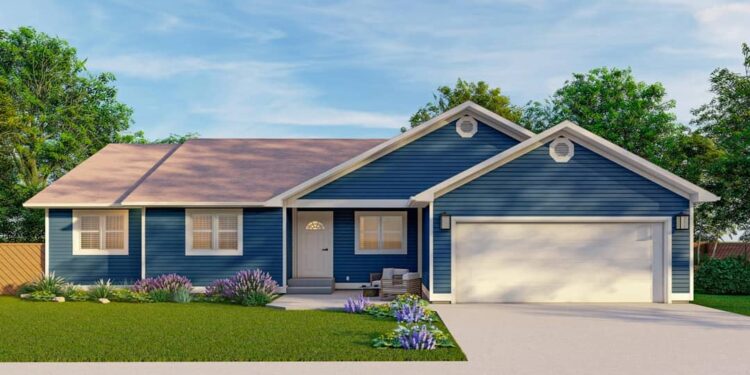This timeless traditional house plan delivers **1,660 sq ft** of heated living area, with **3 bedrooms**, **2 full baths**, and an attached **2-car garage**. 0
Floor Plan:
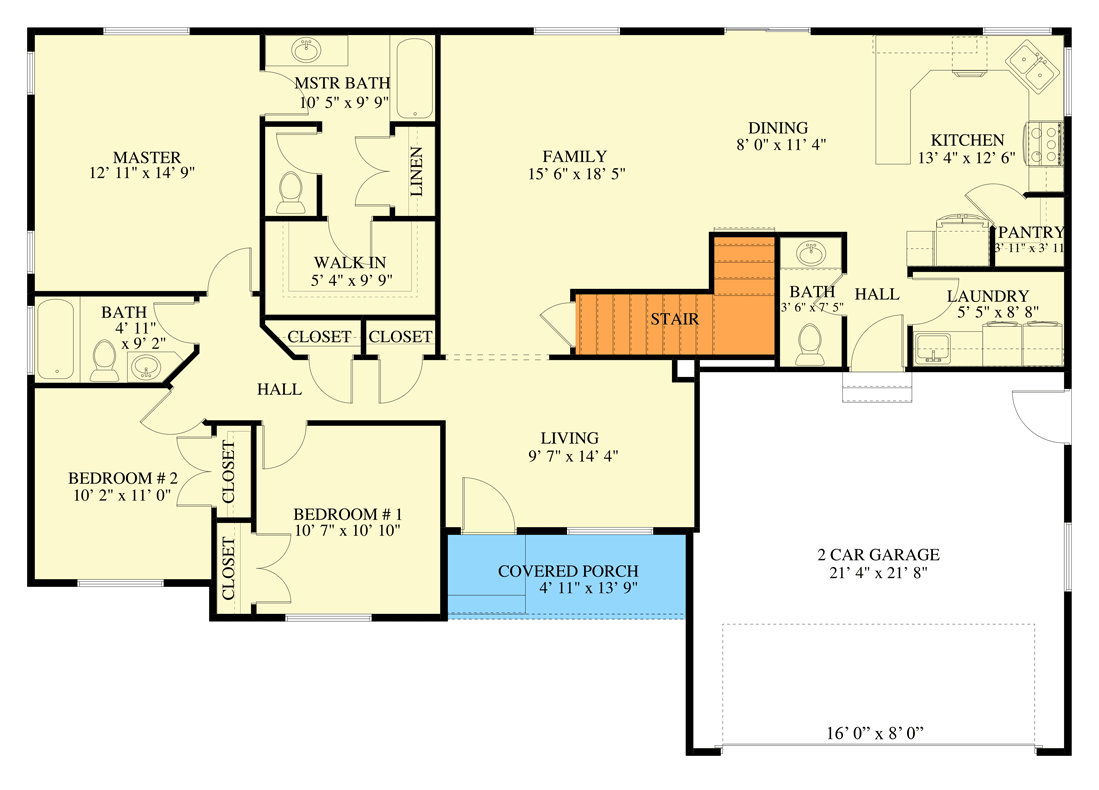

Exterior Design
The exterior embraces classic proportions and modest detailing. A 76 sq ft front porch shelters the main entry and lends curb appeal. 1 The house spans 60′ in width by 41′-9″ in depth, with a ridge height of approximately 18′-7″. 2
Exterior walls are framed in 2×4 as standard, with an option to upgrade to 2×6 for better insulation performance. 3 The roof uses a 6:12 pitch and is supported by trusses. 4
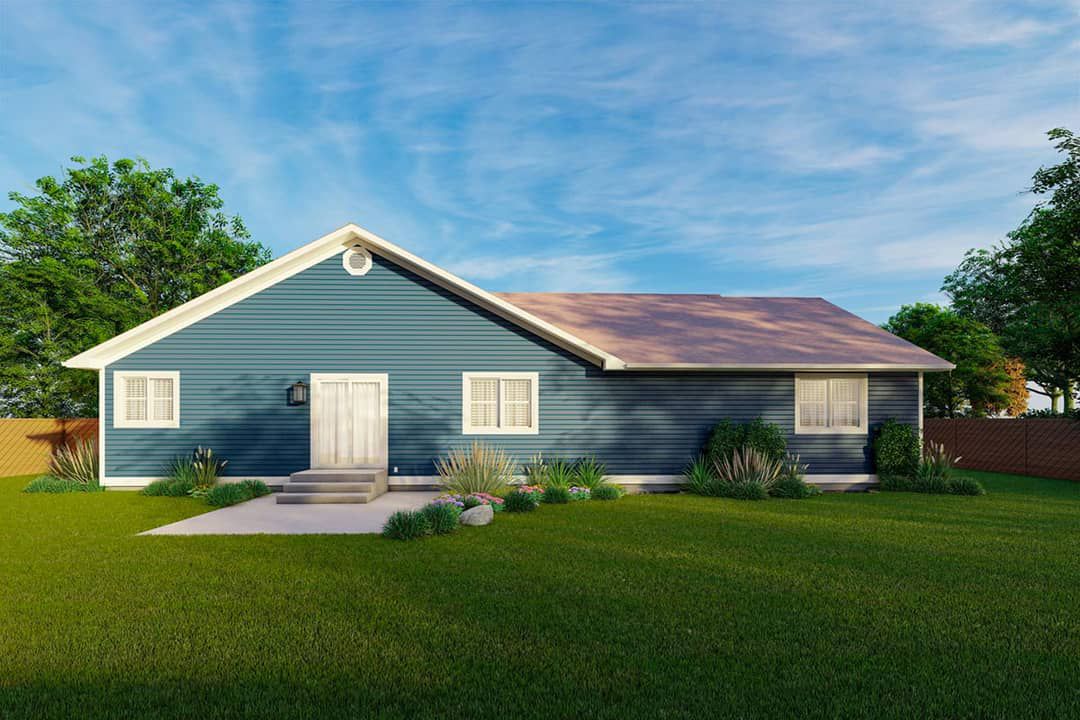
Interior Layout & Flow
Upon entering, you step into a foyer that opens directly into a living/dining zone, which leads back into a family room. 5 The bedrooms are clustered to the left side of the home, leaving the right side devoted to living and entertaining. 6
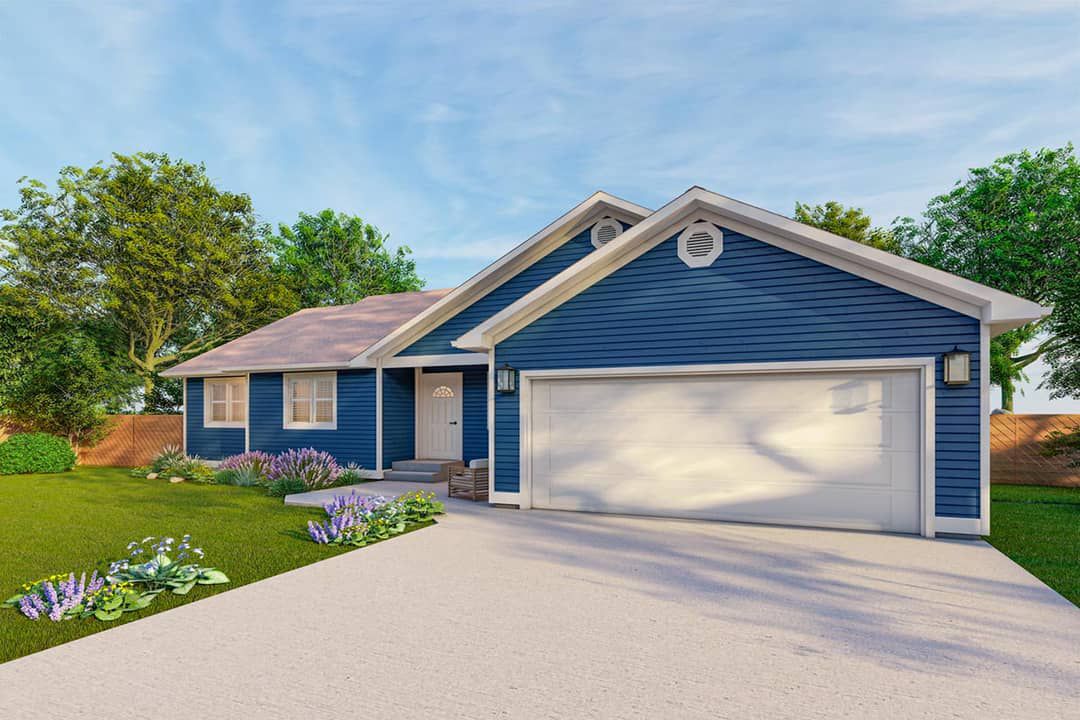
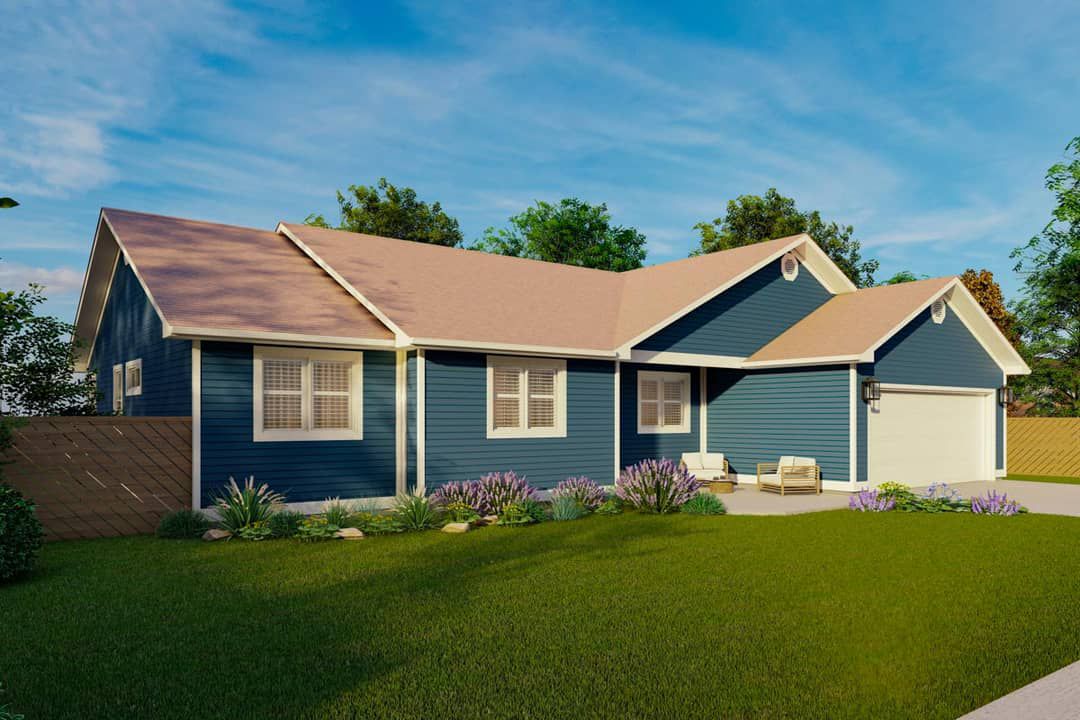
A sliding door from the dining area provides direct access to a deck or patio, making indoor-outdoor transitions natural. 7 The laundry is located just inside the family entry by the garage, complete with a sink for convenience. 8
Bedrooms & Bathrooms
The three bedrooms lie on one wing for privacy and efficient plumbing. 9 The master includes its own full bathroom, while the other two bedrooms share a second full bath. 10
Closet space is allocated to each bedroom, and circulation is minimized to avoid wasted hallway area. 11
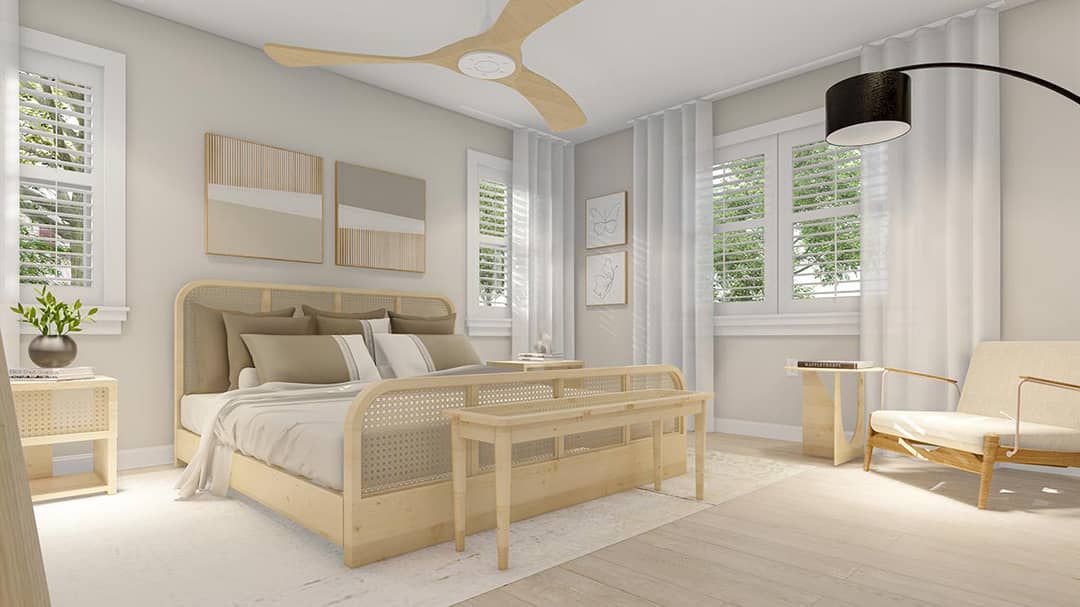
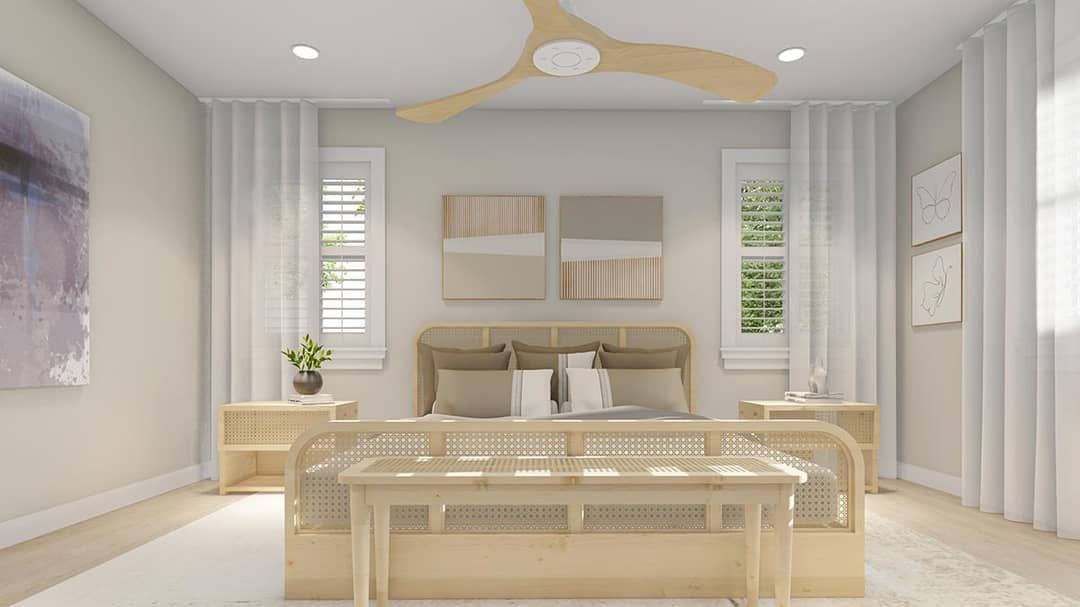
Living & Dining Spaces
The living/dining zone at the front flows into the family room at the rear, supporting social flexibility. 12 The open path encourages interaction and maintains sightlines throughout the core. 13
With sliding doors at the dining area, the home invites outdoor extension—ideal for meals, relaxation, or entertaining. 14
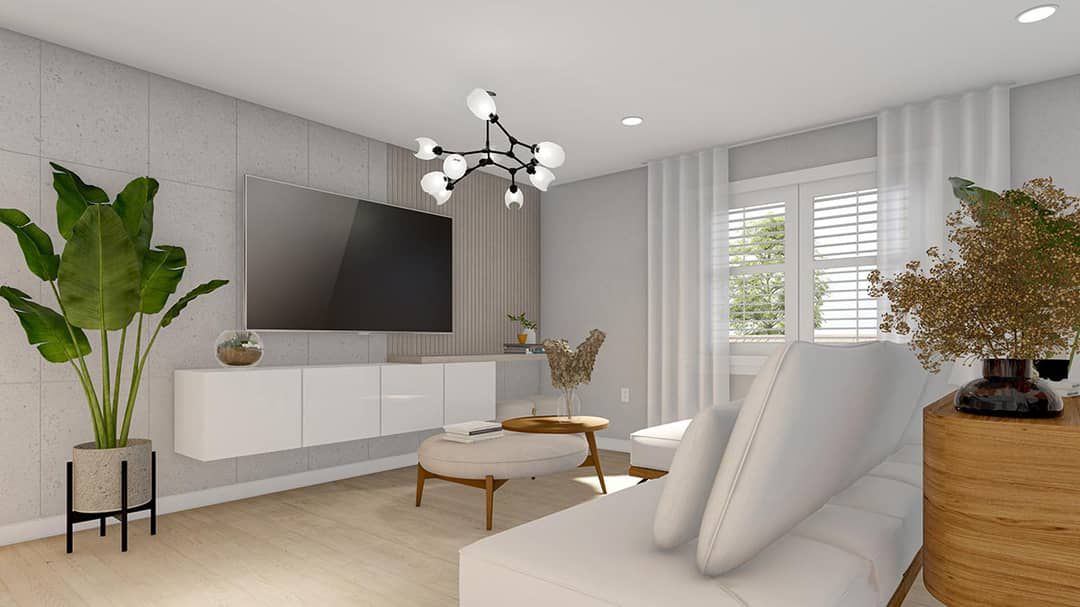
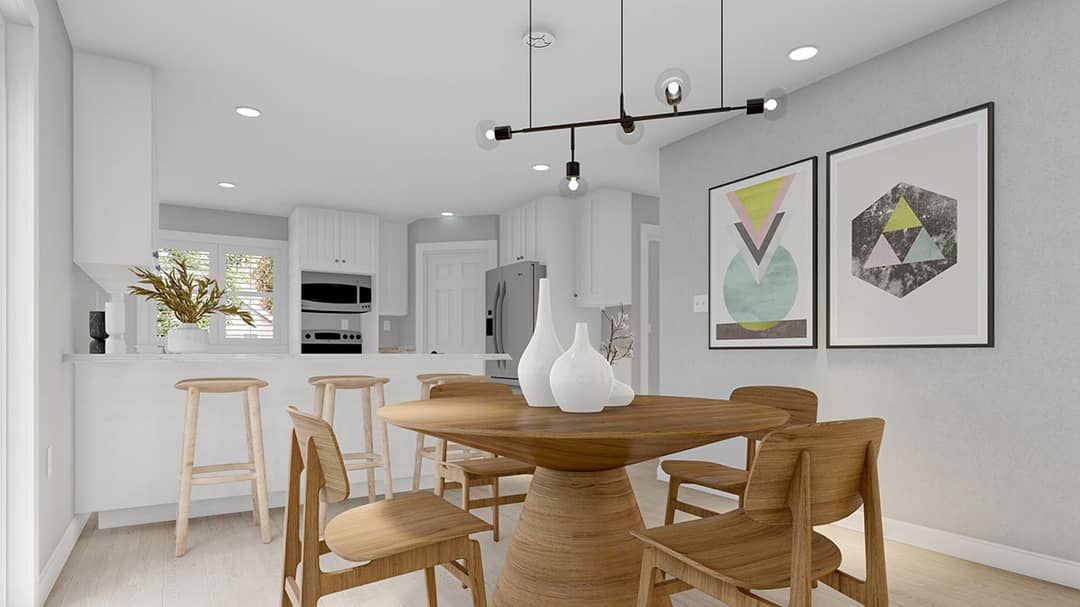
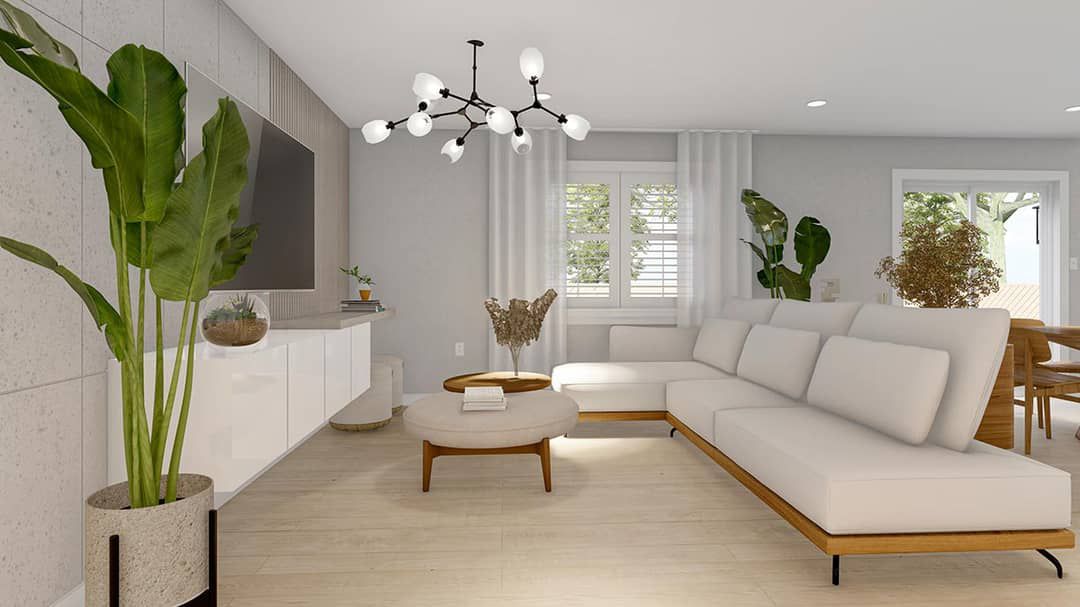
Kitchen Features
The kitchen includes a peninsula that offers informal seating and separation without cutting off connection to the rest of the home. 15 There’s also a butler’s walk-in pantry for storage and staging. 16
Counters, storage, and workflows are designed to be efficient and unobtrusive, serving daily tasks cleanly.

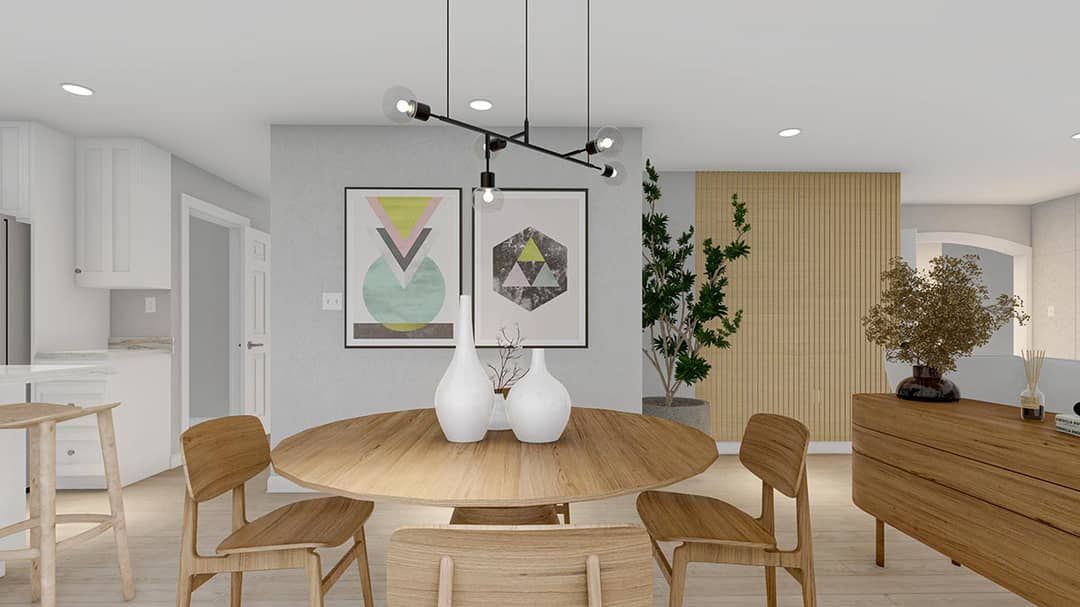
Outdoor Living (Porch & Deck)
The front porch (76 sq ft) anchors the façade and provides weather protection for arrivals. 17 The rear deck or patio accessed via sliding doors from the dining area becomes a natural extension of the living space. 18

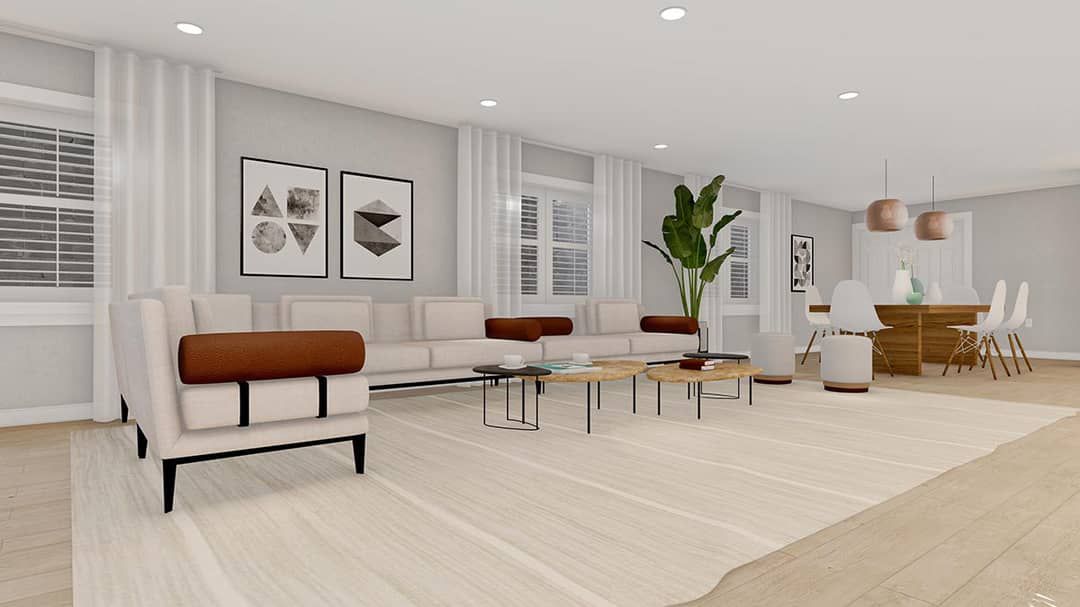
Garage & Storage
The attached garage provides 486 sq ft for two vehicles. 19 Entry into the home is via the family room entry, which also houses the laundry. 20 Storage is distributed through bedroom closets, the pantry, and utility zones.

Bonus / Lower Level Option
This plan offers an optional finished lower level of 1,615 sq ft, which can accommodate a home office, additional bedrooms, a family room, and mechanical space. 21 It’s a smart way to expand without altering the main form. 22
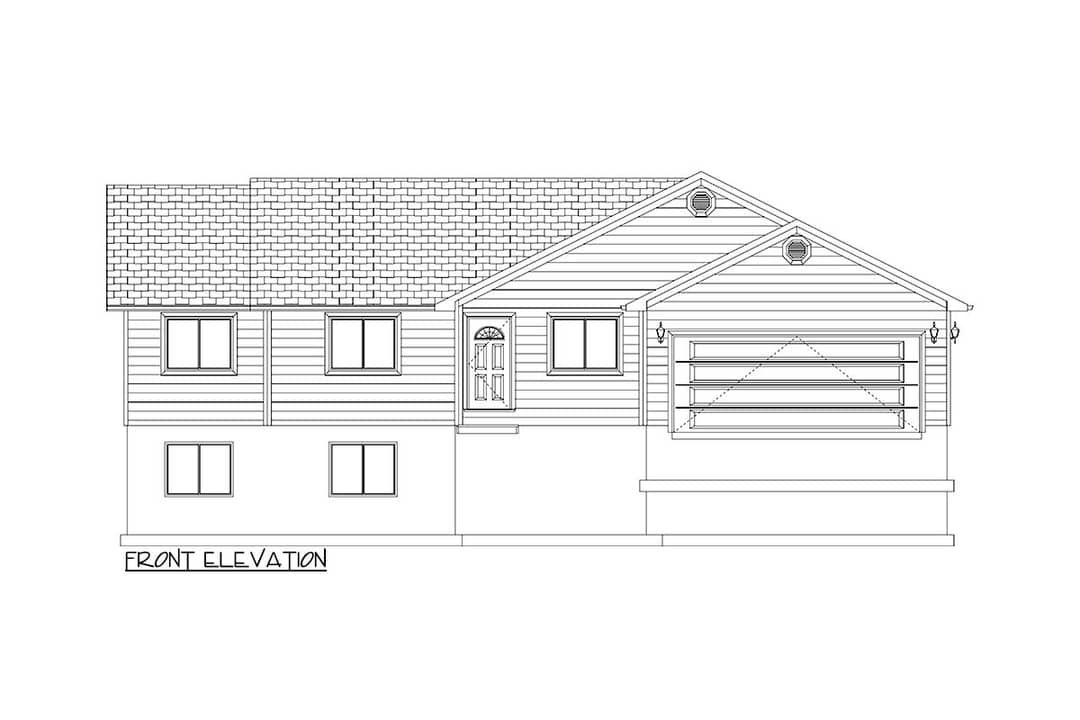
Construction & Efficiency Notes
Mainfloor ceilings are 9′ high. 23 The foundation is standard (with basement option), and the roof is truss framed with moderate slopes. 24 By clustering wet zones (kitchen, baths, laundry) along one side, the design keeps plumbing runs efficient. 25
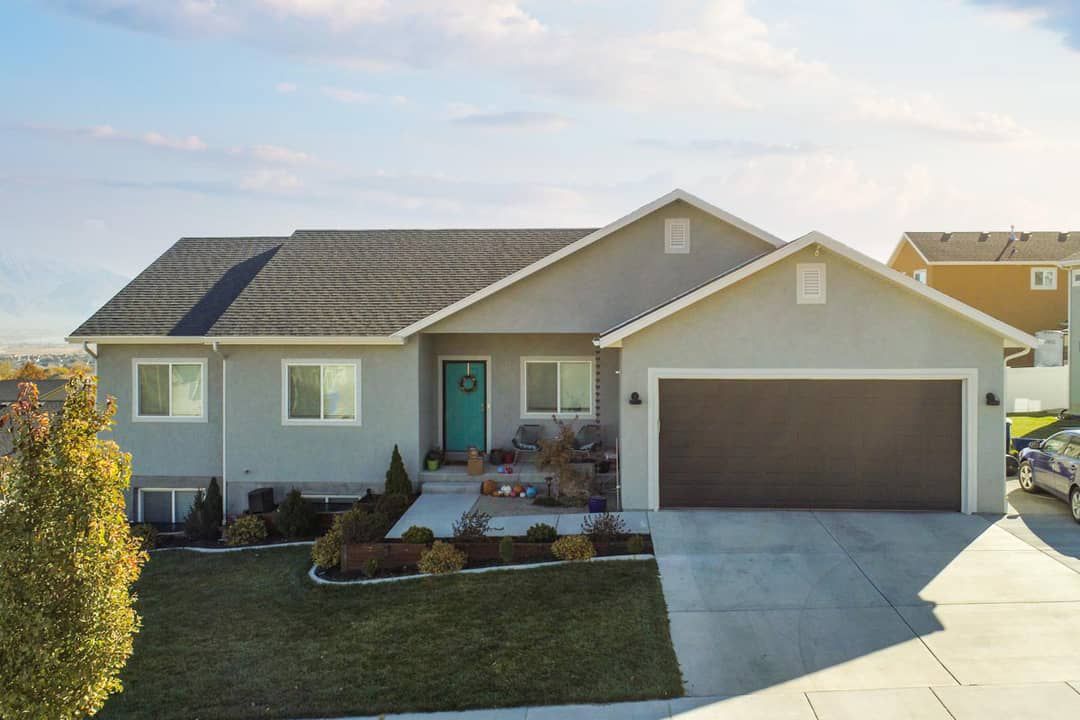

Estimated Building Cost
The estimated cost to build this home in the United States ranges between $310,000 – $480,000, depending on region, materials, finishing, and site conditions.
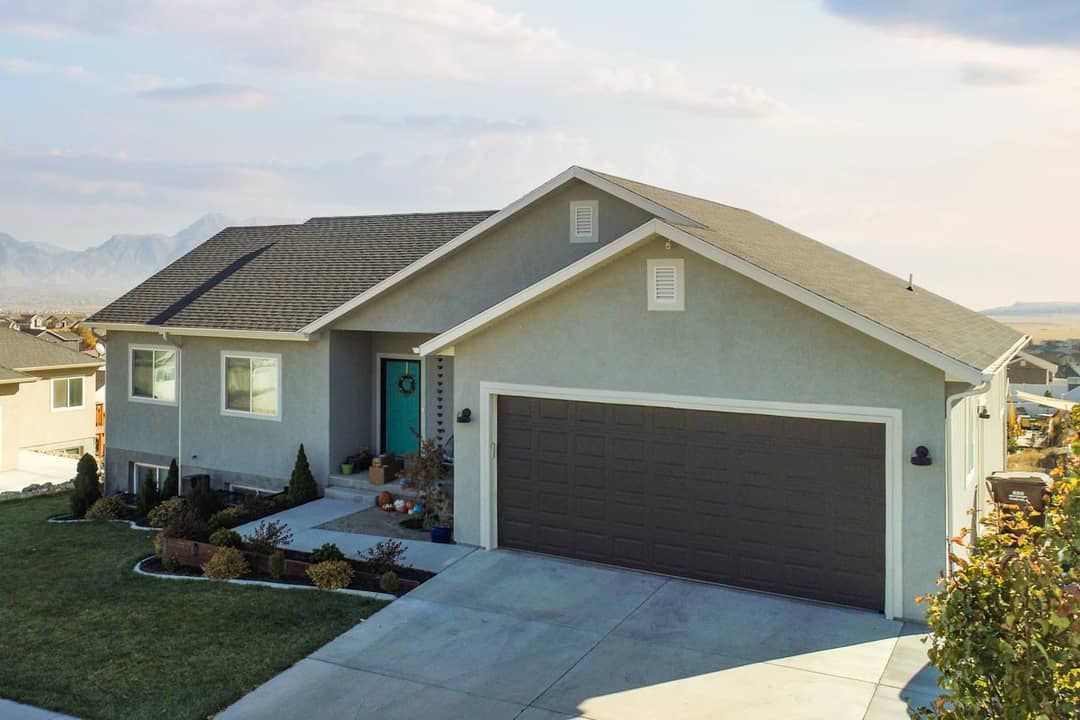
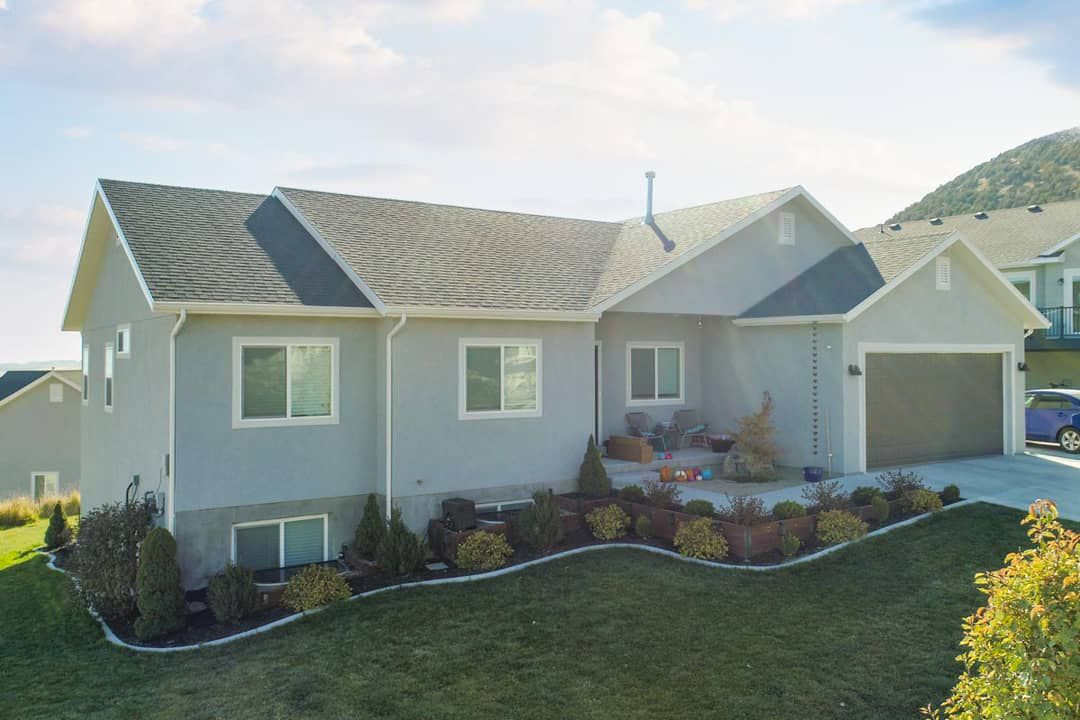
Why This Traditional One-Story Plan Works
This house plan balances tradition and practicality. The clustered bedrooms keep life private, while the open living core invites gathering and sightlines. The optional lower level offers growth potential without changing the footprint.
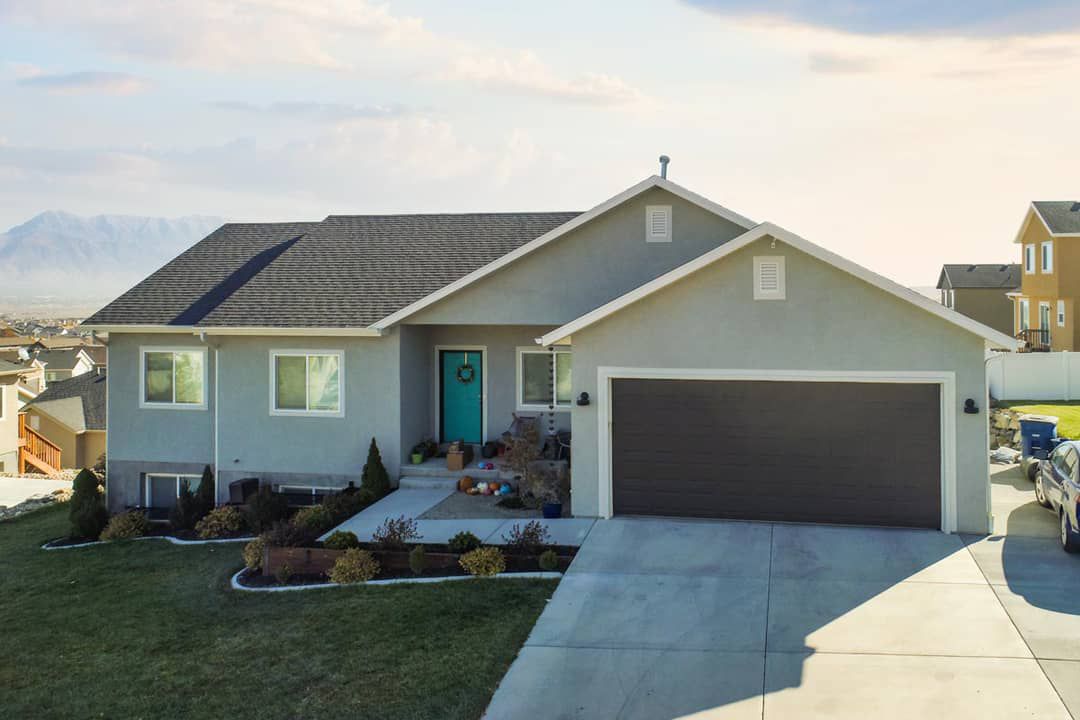
It’s a solid choice for those who want a comfortable, well-proportioned home that’s ready for today but adaptable for tomorrow. The design feels stable, functional, and warmly grounded.
“`26
