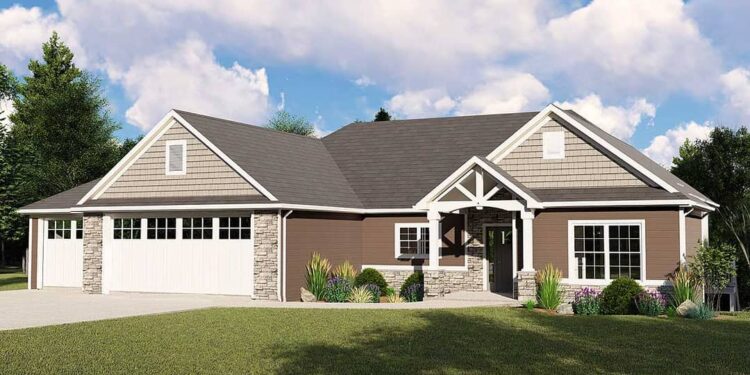Here’s a refined Craftsman-style design offering about 1,822 sq ft on the main level, 2 to 3 bedrooms, 2.5 to 3.5 baths, and a 3-car garage. The real perk: it comes with a **finished walkout basement option** ideal for sloping or rear-view lots. 0
Floor Plan:
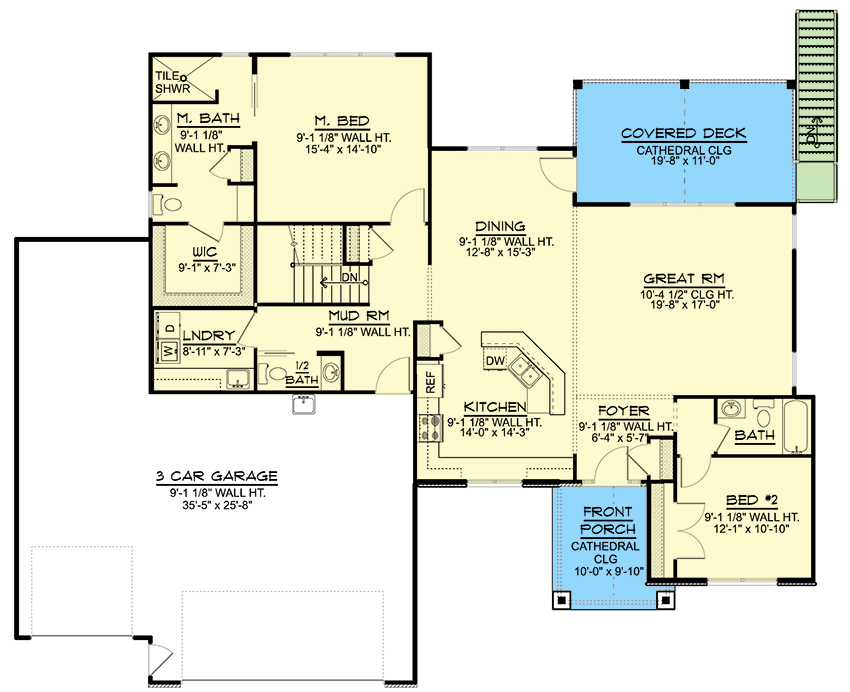

Exterior & Curb Appeal
This plan embraces classic Craftsman elements: tapered porch columns, broad eaves, and a balanced roofline. The exterior walls are framed in 2×4 with an optional 2×6 upgrade. 1 The home footprint is approximately 71′-8″ wide by 56′-7″ deep, with a max ridge height near 20′-11″. 2
The attached three-car garage spans 1,054 sq ft in front-entry configuration. 3 The roof is designed with a steep 9:12 pitch to complement the Craftsman aesthetic. 4
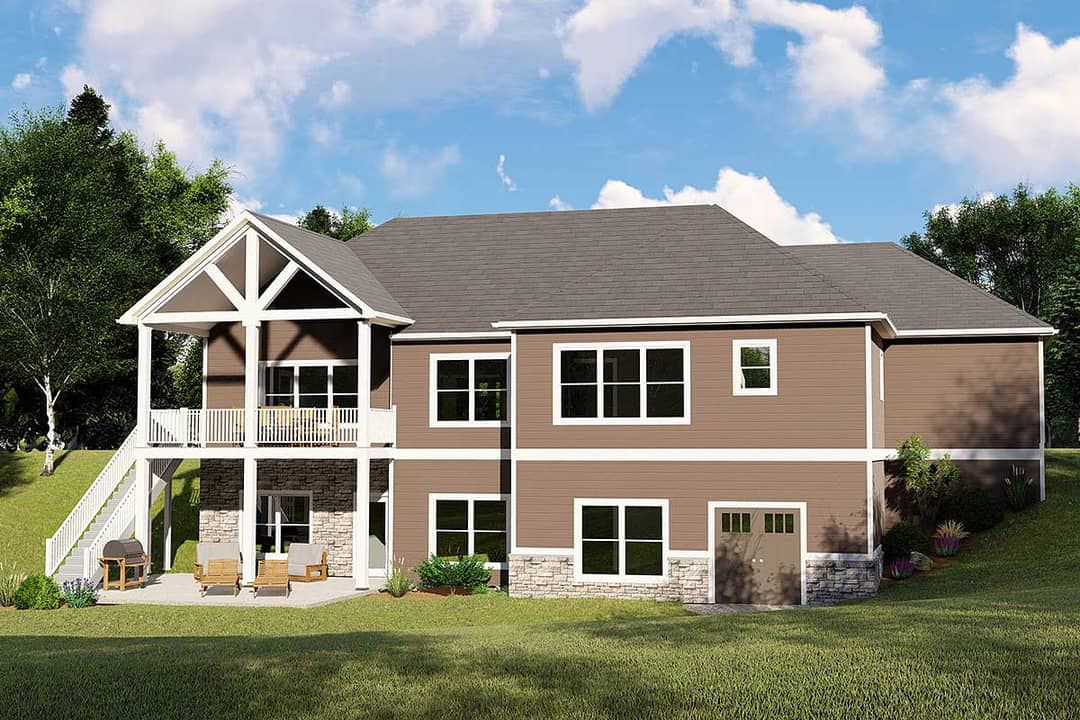
Interior Layout & Flow
The great room, dining, and kitchen merge in an open layout, ideal for entertaining and everyday living. 5 A vaulted covered deck (327 sq ft) and a vaulted deck (220 sq ft) extend that openness outside. 6
Bedrooms are split: the master suite on one wing and the second bedroom on the other, providing separation and privacy. The main level includes 2.5 baths, and if the basement is finished, you can add a third full bath and even a third bedroom. 7
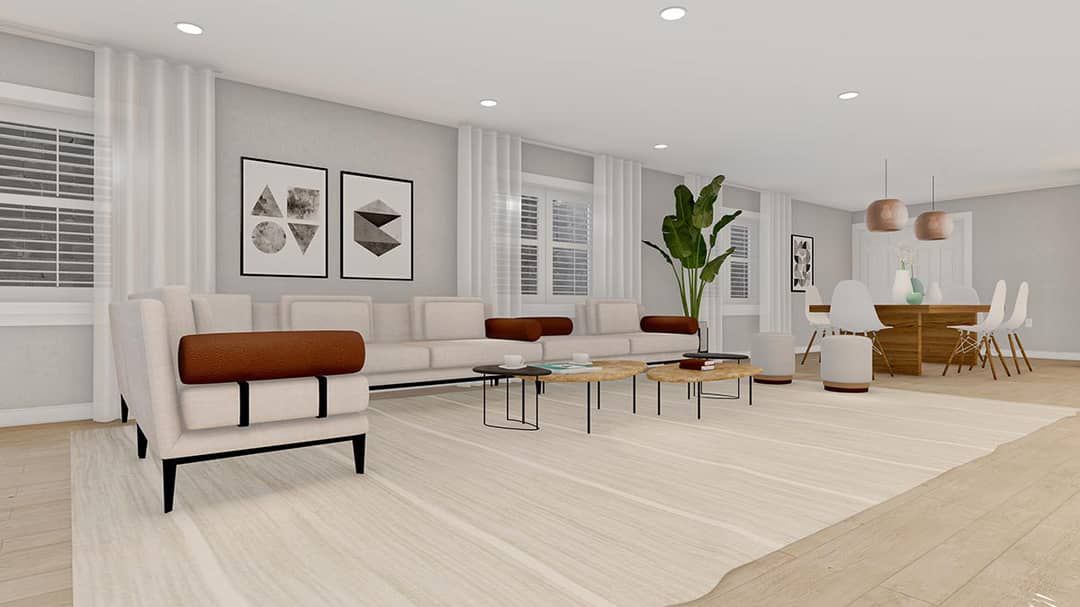
Bedrooms & Bathrooms
The master suite includes a generous walk-in closet and full bath. 8 The second bedroom has its own full bath. Optional lower level adds further bedrooms and baths. 9
Because the layout is “split,” each bedroom wing maintains quiet and separation, reducing interference between private and shared zones.
Living, Dining & Kitchen
The great room’s openness and connection to dining make for a seamless daily flow. The kitchen’s design supports visibility to the living area and easy interaction with guests. 10
The dining area opens to the vaulted covered deck through sliding or wide doors — making indoor–outdoor meals natural. 11
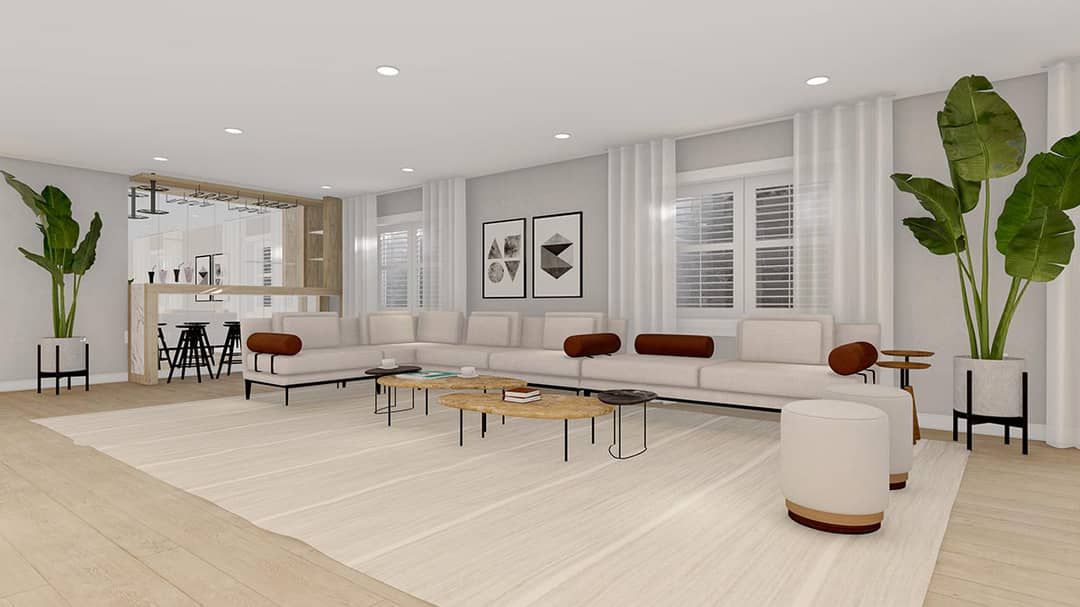
Outdoor & Covered Decks
Outdoor living is a feature here. The plan includes vaulted covered decks and decks that tie naturally into the interior living space. 12 These spaces amplify usable area and invite connection to the site.

Garage & Storage
The sizable three-car garage supports ample storage. Internal access likely routes to a mudroom/utility zone near the main living areas. 13 Storage is built into bedroom closets, hallways, and utility zones.
Basement & Bonus Space Option
The walkout basement, when finished, adds a full lower level of about 1,821 sq ft. 14 It can host a family room, bar, pantry, storage, rec spaces, and even a third bedroom and bath. 15 This layout is ideal for sloped lots or to capture daylight views from below grade. 16
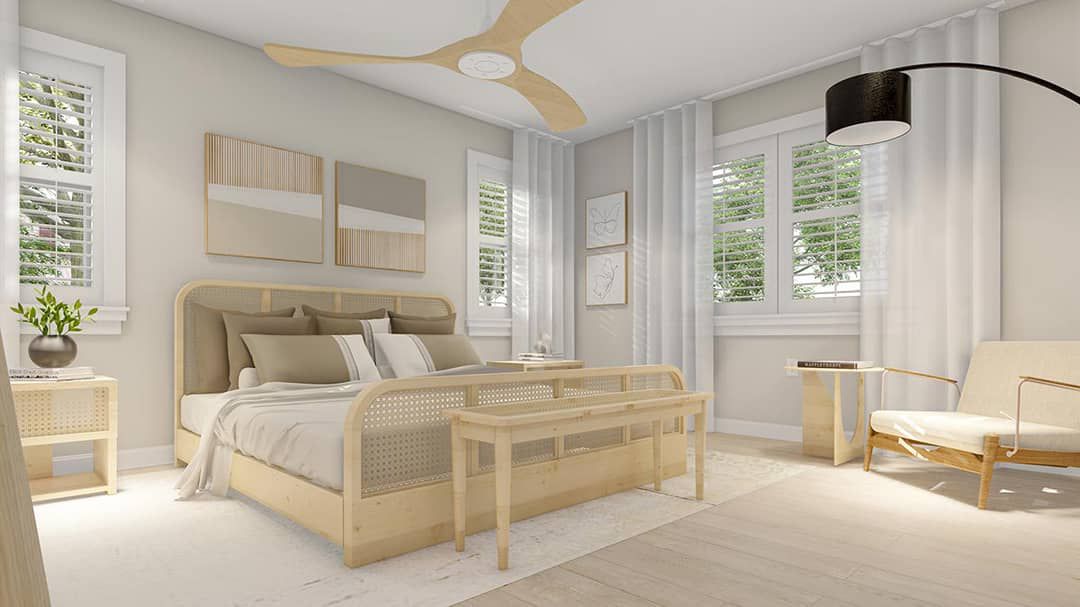
Construction & Efficiency Features
Walls are 2×4 by default with the option for 2×6. 17 Roof framing uses a 9:12 pitch. 18 Wet zones (kitchen, baths) are clustered to minimize plumbing runs. 19 Overhangs and orientation can moderate solar gain and improve energy efficiency.
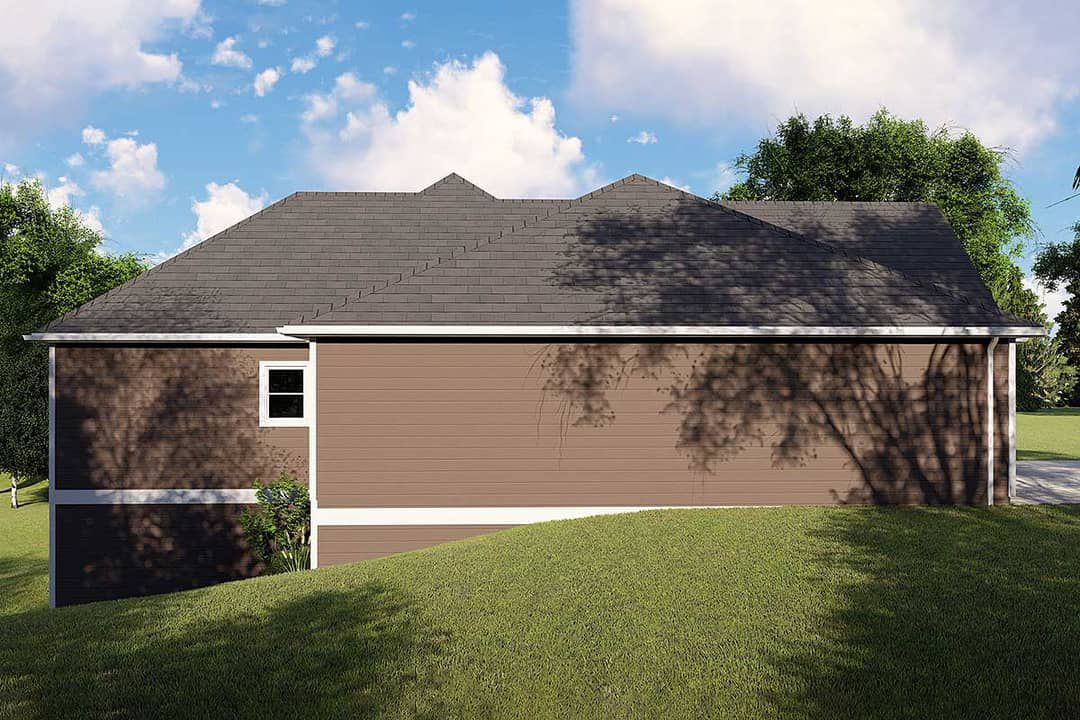
Estimated Building Cost
The estimated cost to build this home in the United States ranges between $400,000 – $700,000, depending on region, finishes, structural adaptations, and site conditions.
Why This Craftsman Split Plan Stands Out
This design delivers both versatility and character. The main-level split layout offers privacy and ease of living. The optional finished walkout basement transforms it into a much larger home — perfect for growing families or future resale. The Craftsman aesthetic grounds the design beautifully, and the open core ensures modern livability.
“`20
