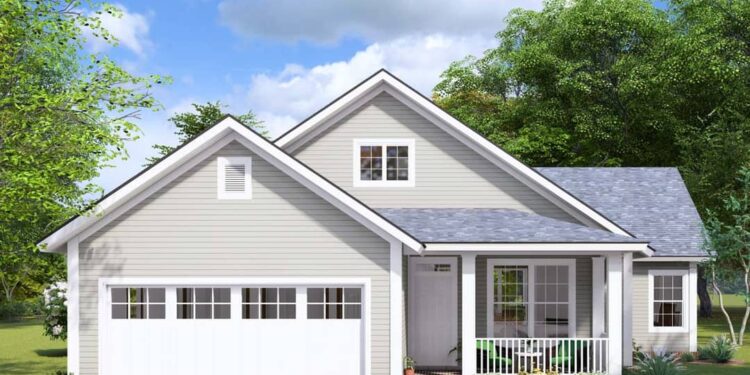This cozy yet clever floor plan delivers approximately **1,339 heated sq ft** with **3 bedrooms**, **2 full baths**, and an attached **2-car garage**. Its charm lies in the **vaulted living room**, which infuses volume and light into an otherwise compact footprint. 0
Floor Plan:
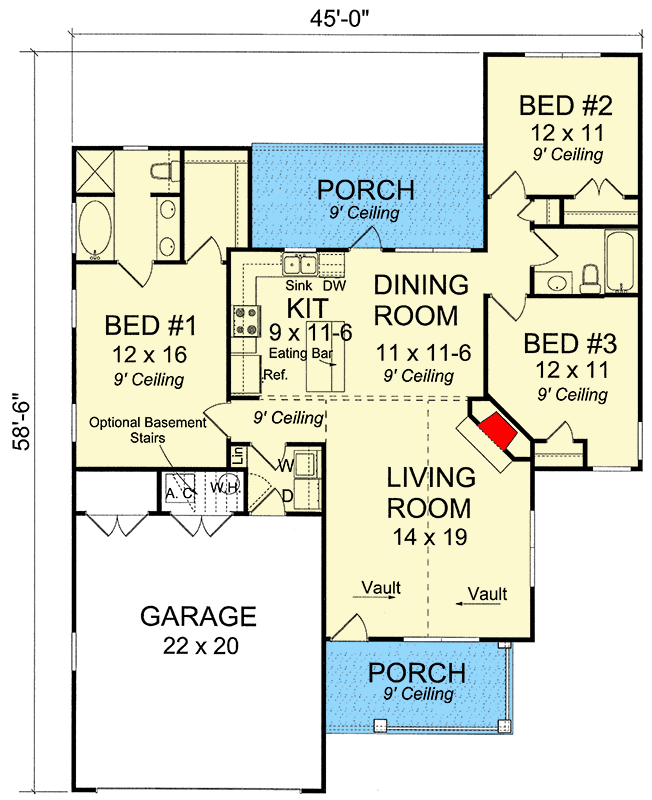
Exterior Design
The home is framed at 45′ in width and 56′-6″ in depth, with a maximum ridge height near 22′. 1 A 9′ ceiling height on the main floor ensures comfortable overhead clearance. 2 The attached garage covers about 488 sq ft and is front-entry. 3 Exterior walls are 2×4 with an optional upgrade to 2×6. 4
The façade leans toward classic cottage or country styling—modest overhangs, balanced proportions, and a simple roofline to keep costs and maintenance in check. The attached garage is integrated cleanly so it doesn’t dominate the character. 5
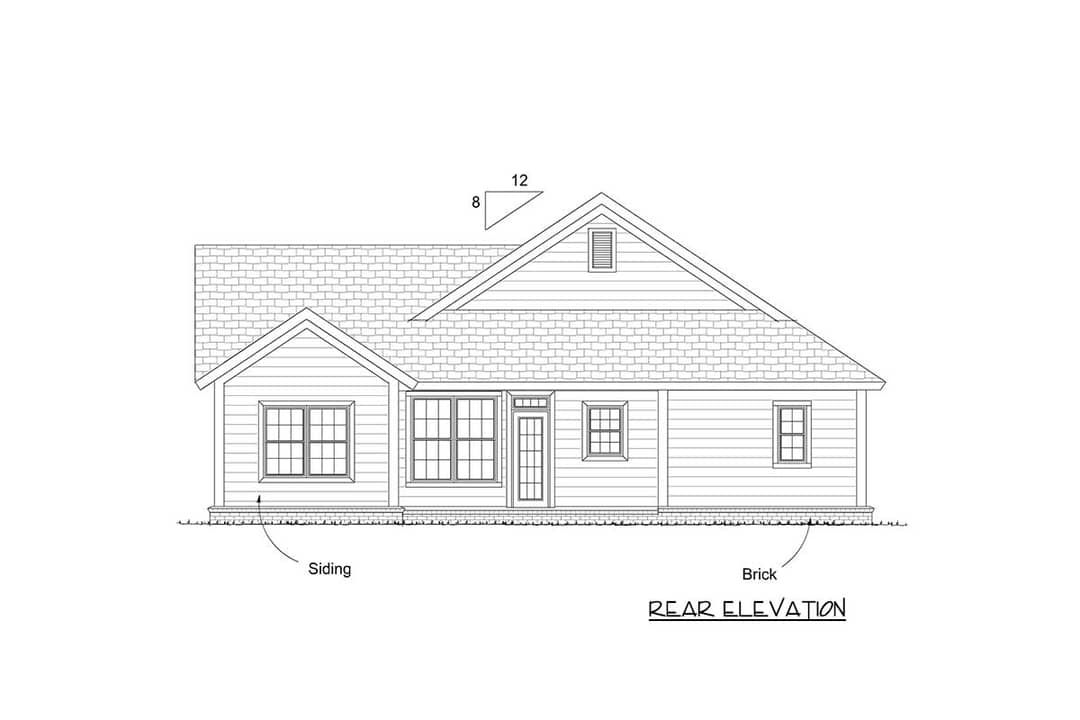
Interior Layout & Flow
As you step through the entry, you’re led into a combined living/dining area anchored by a vaulted ceiling that gives generosity to the interior volume. 6 A corner fireplace helps define the living area and spills warmth and ambiance into adjacent spaces. 7
The master suite is located on a left wing, offering privacy from the other two bedrooms, which lie to the right and share a bathroom. This **split-bedroom** arrangement enhances separation and minimizes crossover noise. 8

Bedrooms & Bathrooms
The master bedroom includes a private full bath (likely with dual vanities, shower and/or tub, and direct access). 9 Bedrooms 2 and 3 are sized for practicality and share the hall bath. Each room has closet space oriented toward convenient furniture layouts. 10
Closet depths, bathroom placement, and circulation are designed to minimize wasted space. Because there are only two bathrooms, layout finesse is critical to comfort.

Living & Dining Areas
The vaulted living room is the emotional center. Light and air saturate this space, making it feel larger than the footprint suggests. 11 Furniture arrangement can remain flexible, with circulation running along perimeters.
Dining is adjacent—close enough for service, yet visually connected to both living and kitchen zones. The open plan ensures interaction and continuity.
Kitchen Features
The kitchen is designed to be efficient without dominating the plan. It likely features a layout that supports a work triangle, adjacent to dining and with visual access to the living zone. 12 Storage, counters, and appliances are arranged to maximize utility in limited area.

Given the vaulted volume in the living zone, the kitchen remains grounded and focused, offering function without intrusion.
Outdoor Living (Porch / Patio)
Front and rear porches flank the home, offering transition zones and outdoor respite. The home description notes that both front and rear porches are “just the right size for a comfortable rocking chair or two.” 13 They reinforce charm and usability without demanding overbuild.
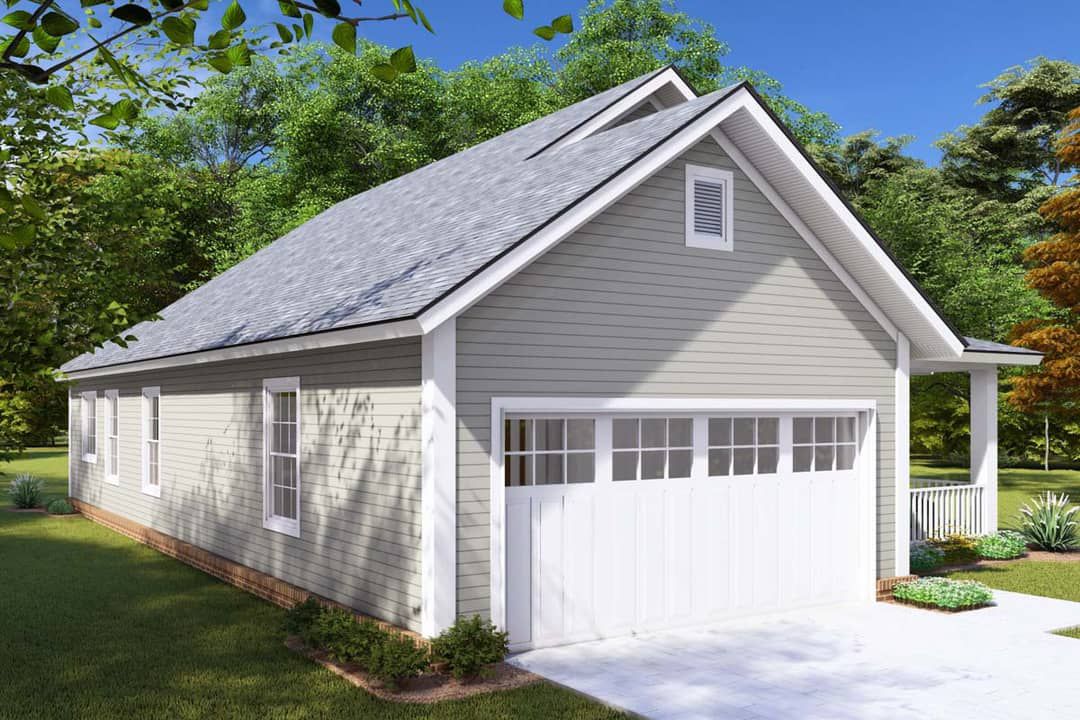
Garage & Storage
The front-entry two-car garage (≈ 488 sq ft) integrates with interior access, tying into entry or utility zones. 14 Storage is distributed among bedroom closets, kitchen cabinetry, and linen or hall closets. The compact layout reduces hallway waste, so most square footage is captured in usable rooms.

Construction & Efficiency Notes
The main floor ceiling height is 9′, which is comfortable and economical. 15 The vaulted living zone introduces volume without requiring a full second story. Exterior walls are normally 2×4, though 2×6 is optional for increased insulation. 16
Because wet zones (kitchen, bathrooms) are clustered, plumbing runs remain efficient. The simple roof geometry and compact envelope help reduce heat loss and structural complexity. Overhangs moderate solar gain.

Estimated Building Cost
The estimated cost to build this home in the United States ranges between $225,000 – $400,000, depending on finishes, region, lot conditions, and labor.
Why This Vaulted Cottage Plan Works
This modest plan defies its size by delivering vertical drama and smart layout. The vaulted living room gives expansiveness, while the split-bedroom layout ensures privacy. The integration of garage, porches, and efficient room proportions make it a grounded, livable option for a small family or downsizer.
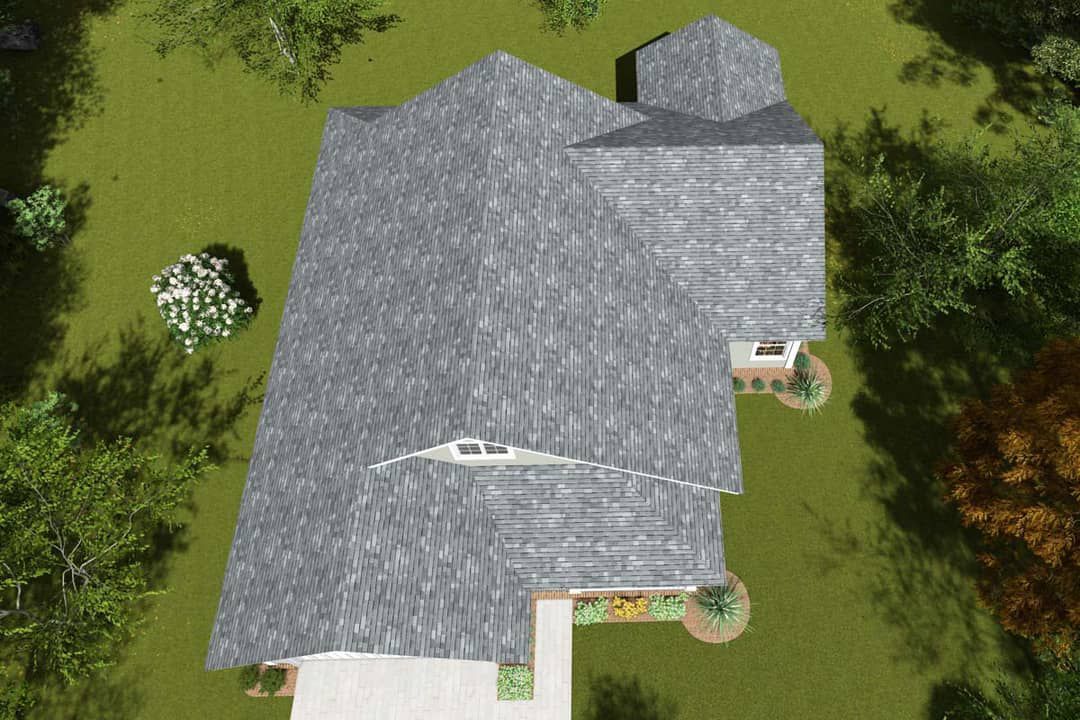
If you want a small but soulful home that feels spacious without overspending, this 3-bed plan with a vaulted heart is a tasteful and practical choice.
