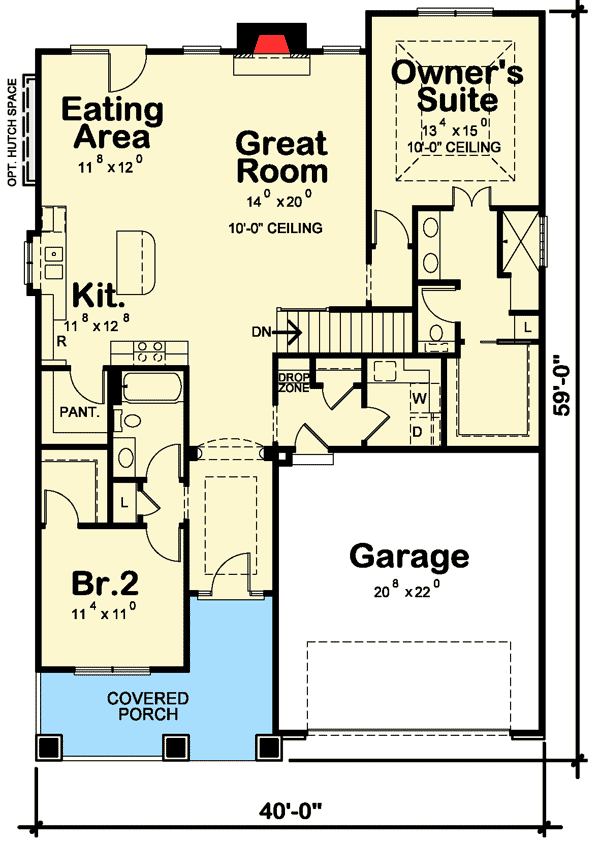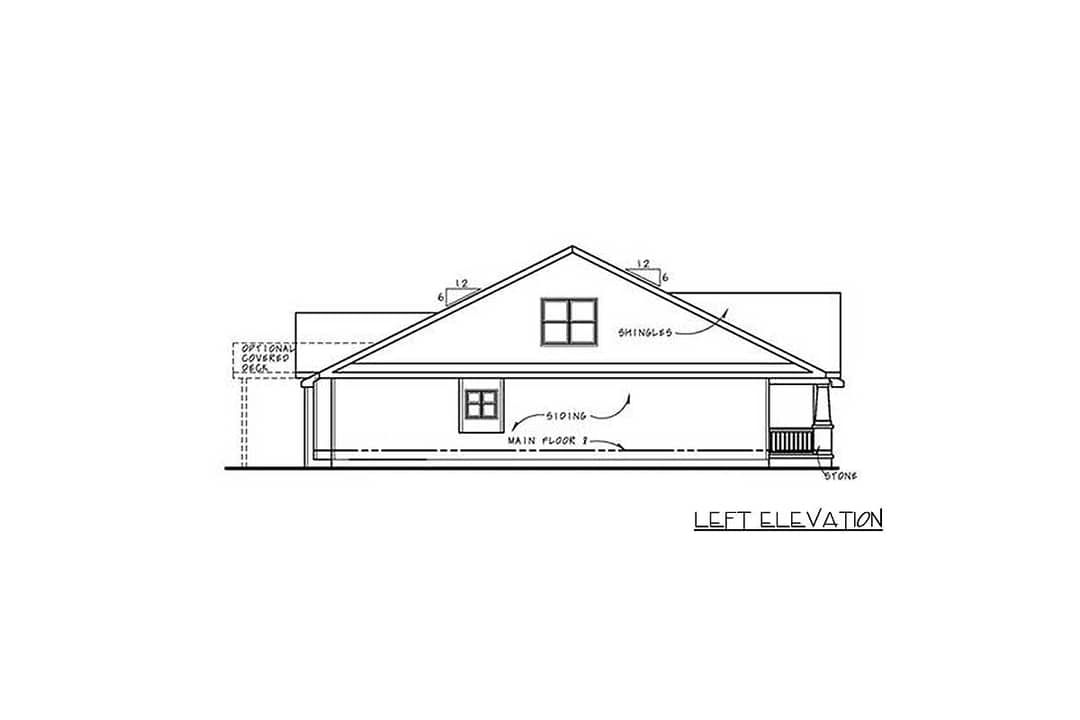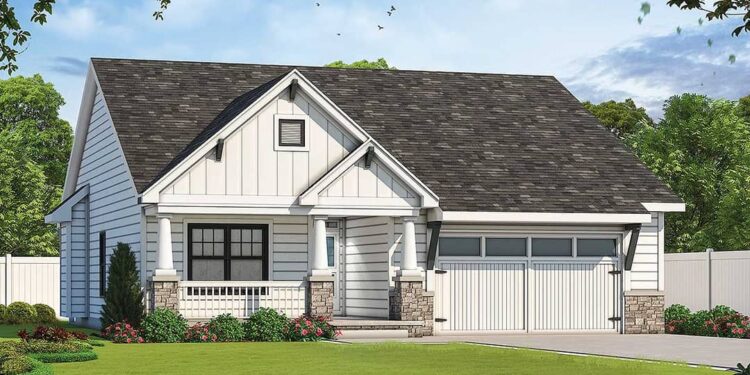This inviting getaway home provides **1,596 sq ft** of heated space with a **2-bedroom, 2-bath** layout, plus optional variations that increase flexibility and functionality. Designed as a cozy retreat or full-time home, it features a rustic Craftsman character, an open core, and optional finished lower-level space. 0
Floor Plan:

Exterior Design
The exterior strikes a warm Craftsman-style tone: wood siding or board-and-batten choices, decorative timbers or exposed beams, and generous overhangs. 1 The façade balances scale and charm with moderate roof pitches and clean lines.
The home measures **40′ wide × 59′ deep**, with a maximum ridge height of **25′**. 2 Walls are framed in 2×4 as standard, with an optional upgrade to 2×6 for higher insulation performance. 3 The attached two-car garage occupies **473 sq ft**, with front entry. 4

Interior Layout & Flow
Upon entering, you’re welcomed into an open great room, dining, and kitchen zone that form the heart of daily life. The ceiling height is 9′ on the main level, giving the rooms a comfortable sense of scale. 5 A large walk-in pantry supports kitchen functionality without cluttering the core. 6
The owner’s suite sits on one wing, while the second bedroom lies opposite—for a **split bedroom** arrangement offering privacy. Hallways are minimized to preserve usable area. 7
Bedrooms & Bathrooms
The master bedroom features a tray ceiling, an en suite full bathroom, and a walk-in closet. 8 Daylight, circulation, and storage are all carefully considered in its layout. The second bedroom is modest but functional, sharing the hall full bathroom. 9
Closet sizes are practical, and circulation around the bedrooms is efficient. The bathroom layouts avoid wasted corners and maximize utility.

Living & Dining Spaces
The open great room is elevated by its connection to adjacent dining and kitchen areas. Furnishings can be laid out comfortably with circulation along edges. With limited interior walls in this zone, sightlines feel expansive.
The dining area is adjacent to kitchen operations and often connects to outdoor space (porch or patio), enabling seamless indoor-outdoor life.
Kitchen Features
The kitchen includes a generous walk-in pantry and thoughtful layout for counters, prep zones, and storage—balancing function and openness. 10
Its adjacency to dining and visibility into living spaces ensures the cook remains part of household activity.

Outdoor & Porch Living
A covered front porch gives sheltered gathering space and strengthens curb charm. 11
The design supports access to the rear yard through dining or living area connections. If desired, a rear porch or patio can extend the living footprint outward.
Garage & Storage
The attached two-car garage provides 473 sq ft of sheltered parking and direct internal access to the home. 12 A mudroom or entry zone near the garage helps buffer traffic flow.
Storage areas include bedroom closets, pantry, hall/linen storage, and utility zones. The compact layout helps ensure minimal wasted space.
Bonus / Lower Level Option
An optional **finished lower level** adds about **913 sq ft** to the plan, enabling extra bedrooms, a bathroom, and recreational space. 13 This is ideal for sloping lots or adding value over time.

Construction & Efficiency Notes
Main level ceilings are 9′, which supports comfortable living without excessive volume. 14 Roof framing uses stick construction, with a **primary pitch of 6:12** and secondary pitches of 10:12 in the design. 15
By clustering wet zones—kitchen, bathrooms, laundry—the plan limits plumbing runs and material costs. Overhangs and window placements moderate solar gain for better energy performance. Frames are efficient, and the plan supports a tight building envelope.

Estimated Building Cost
The estimated cost to build this home in the United States ranges between $280,000 – $460,000, depending on region, site conditions, finish selections, and labor.
Why This Getaway Plan Works
This design combines modest size with generous volume and flexibility. The split bedroom setup gives privacy; the open core keeps daily life fluid. The optional basement gives growth room without altering the core. For those who want a stylish, manageable home with room to expand, this 2-bed get-away plan is a compelling balance of charm and smart design.
“`16














