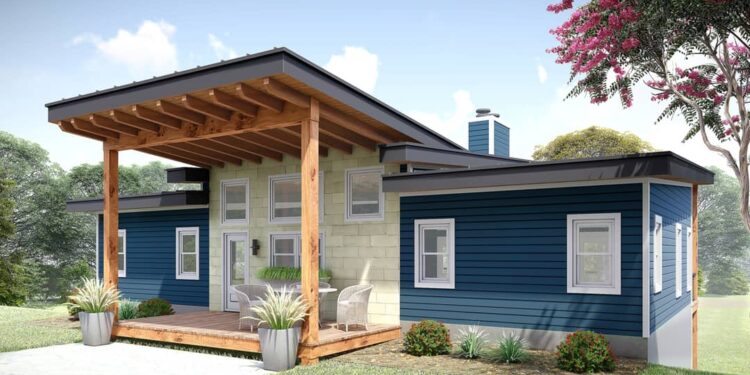This elegant mid-century modern design offers **1,541 sq ft** of heated living space featuring **2 bedrooms**, **2.5 baths**, and generous covered porches. The signature vaulted porch and stylish lines make it ideal for sloped or lakefront lots. 0
Floor Plan:
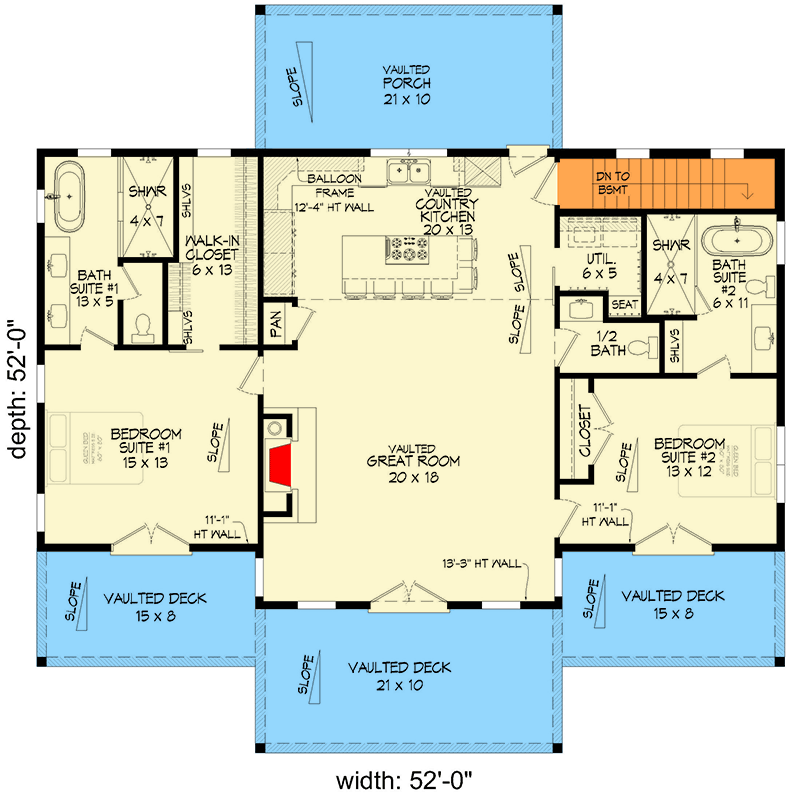
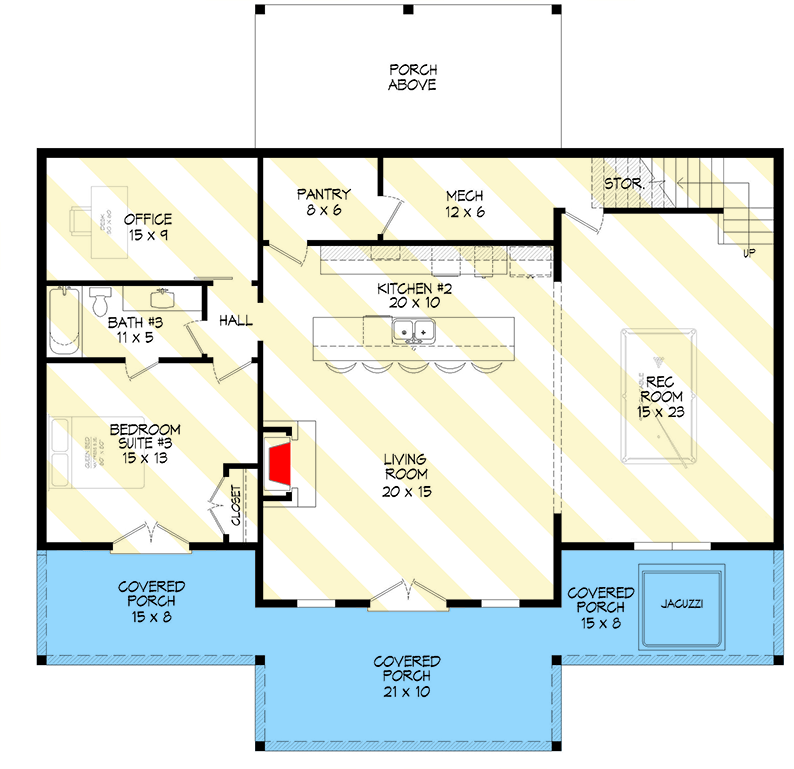
Exterior Design
The exterior showcases clean mid-century lines, wide overhangs, and a striking vaulted porch volume that frames views and outdoor living. 1 A large rear porch (~459 sq ft) complements a covered front porch (~213 sq ft), giving balance to front and back facades. 2
The structure is designed for sloping sites, allowing a lower level walk-out option. 3 Exterior walls are framed in 2×6 for better insulation and longevity. 4 Roofing is truss-based with a relatively simple geometry to keep costs modest. 5
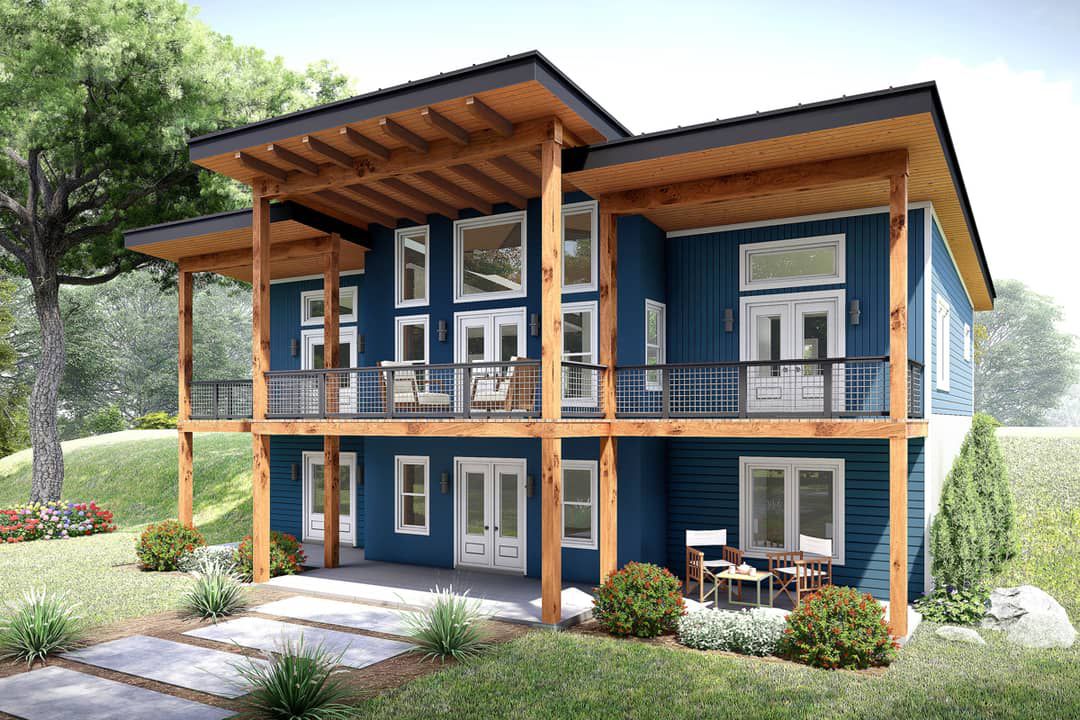
Interior Layout & Flow
Entry leads into the vaulted great room, which is open to the kitchen and dining zones. The vaulted space is the visual and spatial heart of the home. 6 The kitchen features a double sink set beneath a window overlooking the vaulted rear porch, reinforcing indoor-outdoor connection. 7
The layout splits the bedrooms for privacy: the master on one side, the secondary on the opposite. The distance allows quieter retreat while keeping the living zones centrally located. 8
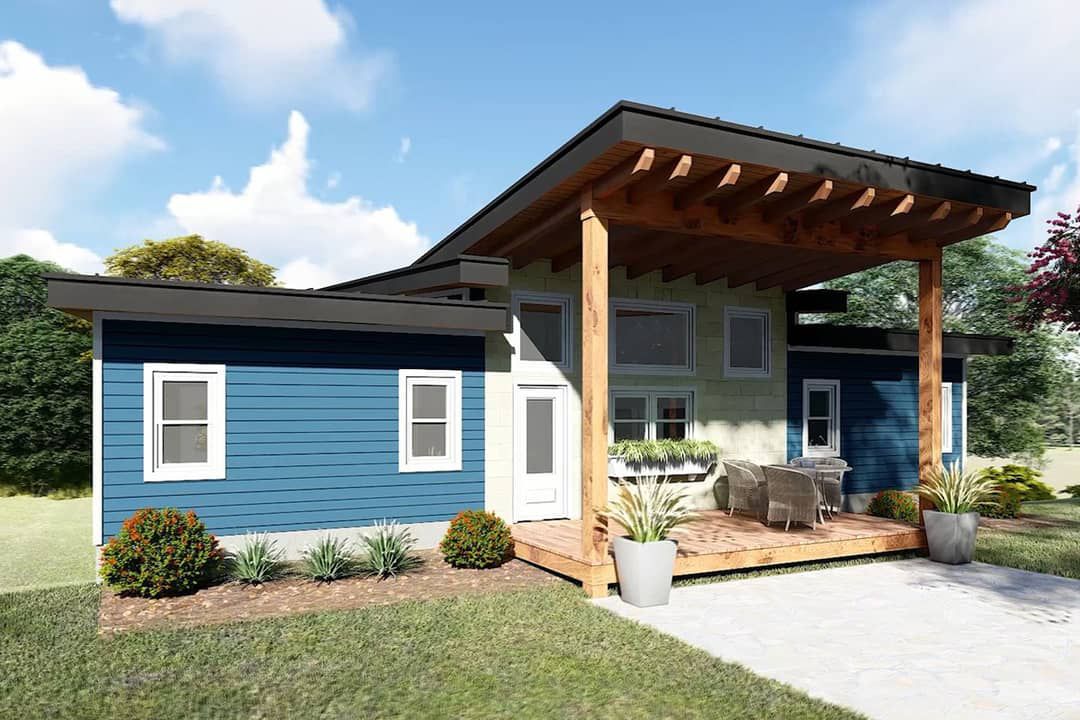
Bedrooms & Bathrooms
The master suite includes a private bath and roomy walk-in closet. 9 The second bedroom has its own bath as well, giving both rooms strong autonomy. 10 There is also a convenient half bath in the living zone to serve guests. 11
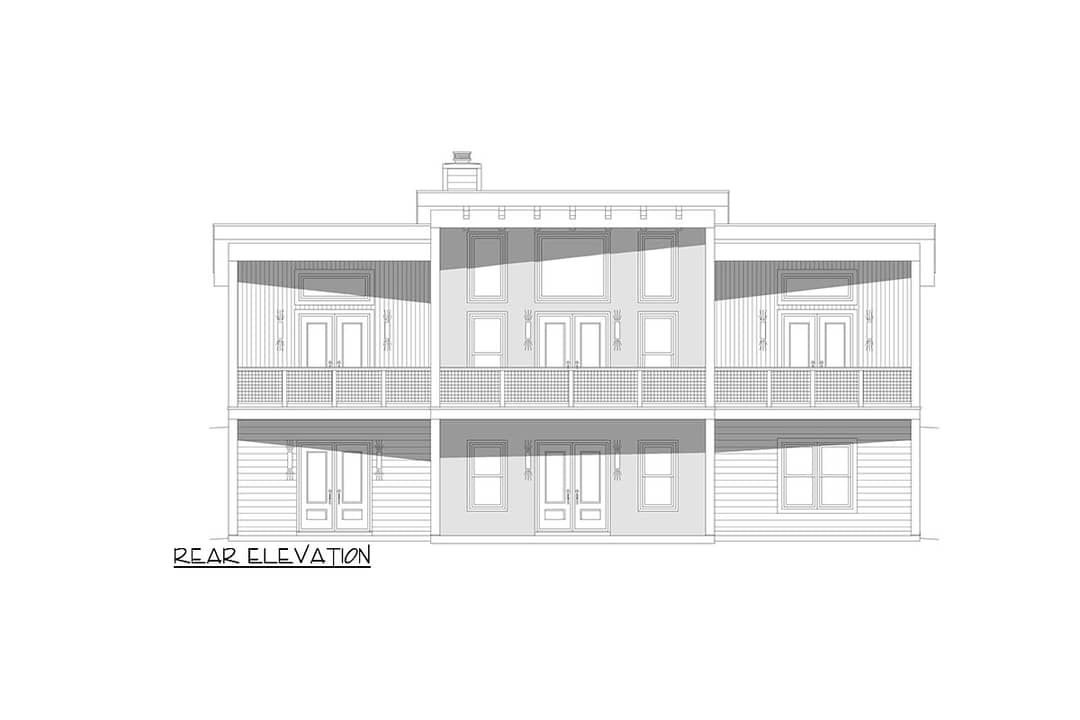
Living & Dining Spaces
The vaulted great room is dramatic and open, with a fireplace as a focal point and sightlines into the kitchen and toward views beyond. 12 High ceilings and expansive windows amplify natural light and make the interior feel larger than its footprint. 13
Dining integrates with the kitchen and opens directly to the rear porch, making outdoor meals easy and natural. 14
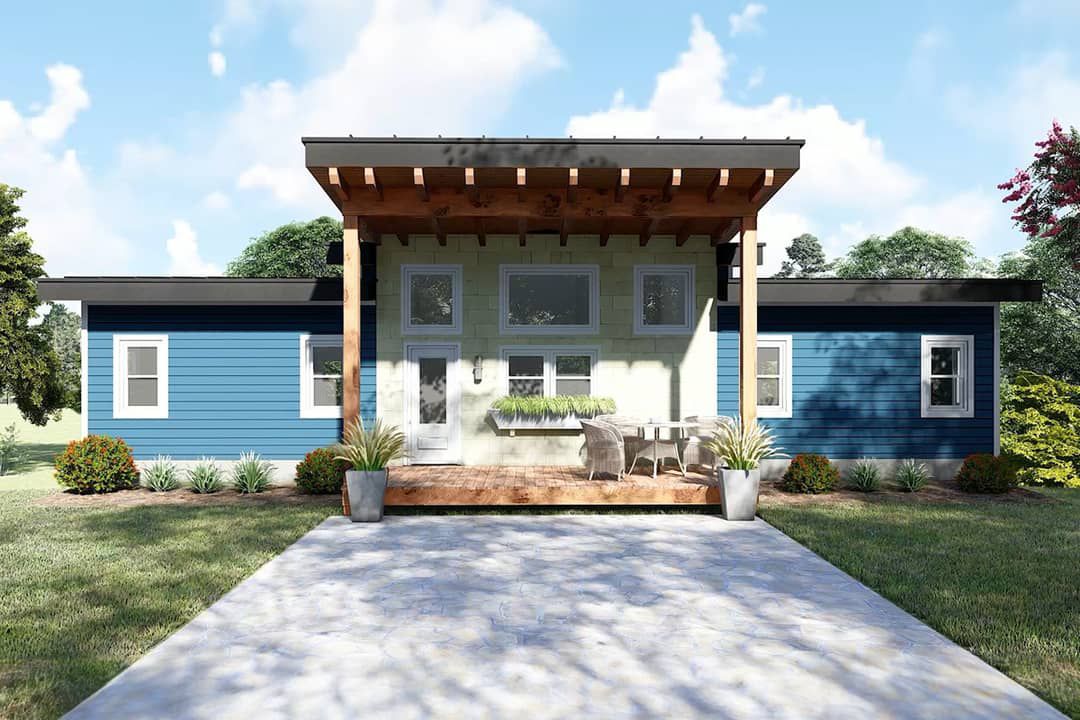
Kitchen Features
The kitchen offers efficient flow, counter space, and visibility to living areas. Its layout supports both everyday cooking and entertaining. 15 The walk-in pantry / butler’s pantry gives extra storage and spillover functionality without intruding on primary zones. 16
Outdoor Living (Porches)
The **front covered porch (213 sq ft)** adds welcoming character to the entry and sheltered sitting space. 17
The **rear vaulted porch (459 sq ft)** is a showpiece: large and dramatic, it extends the living rooms outdoors and captures views and breezes. 18
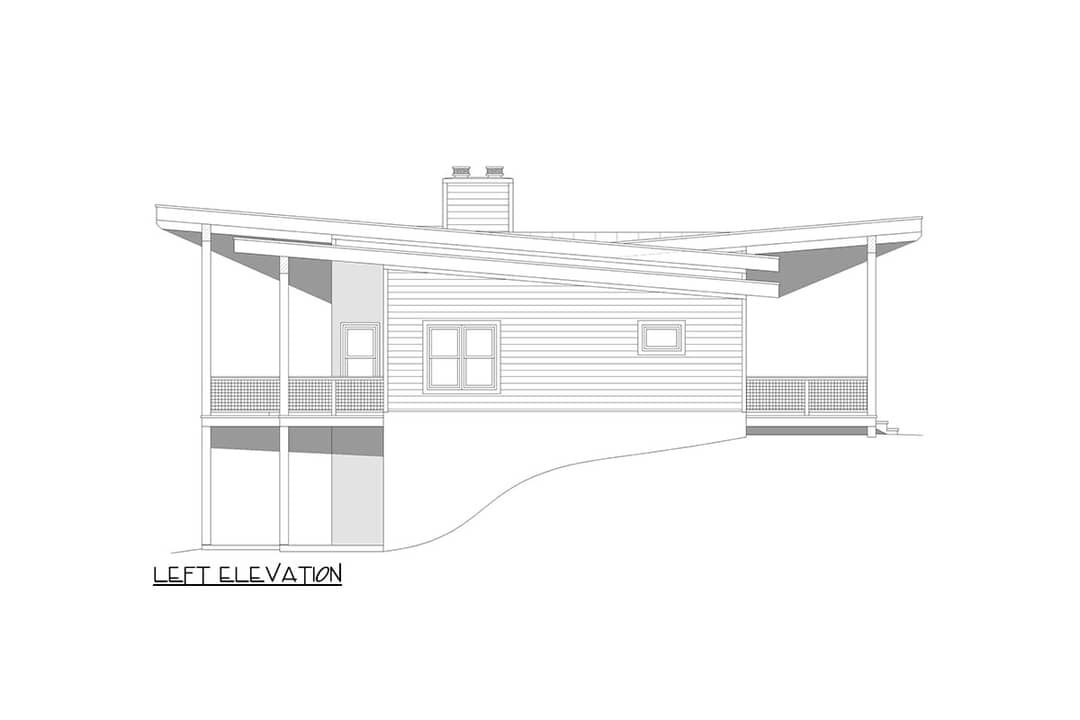
Lower Level Option & Storage
An optional lower level is included, with space for a second kitchen, bedroom, bathroom, rec room, and office. This flexibility is ideal for sloped lots or future expansion. 19
Storage is thoughtfully distributed with closets in each bedroom, built-ins, and pantry space. The stairway to the lower level and mechanical areas are positioned efficiently. 20
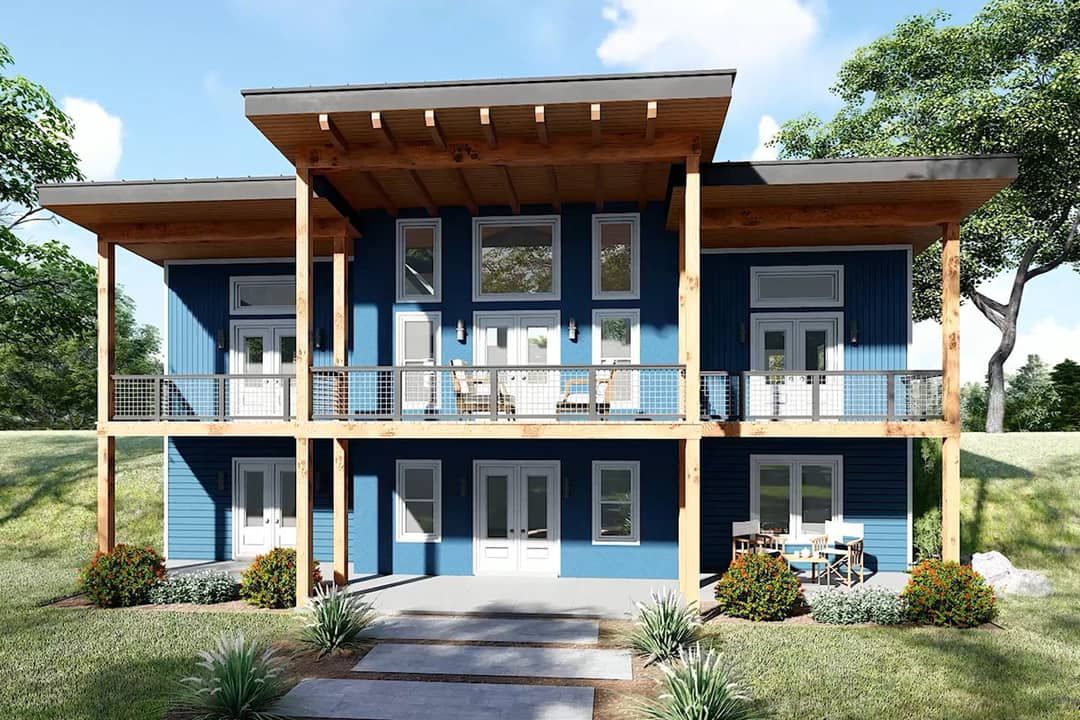
Construction & Efficiency Notes
Main floor ceilings are 9 feet, a standard height that balances economy and comfort. 21 The vaulted porch and great room add vertical drama without excessive complexity. 22 Roof framing uses trusses. Exterior walls are 2×6 for better thermal performance. 23
By clustering plumbing (kitchen, baths) and using straightforward geometry, the plan minimizes waste and mechanical runs. Porches and overhangs moderate solar exposure. 24
Estimated Building Cost
The estimated cost to build this home in the United States ranges between $320,000 – $570,000, depending on site conditions, finishes, lot grading (especially for walk-out), and labor markets.
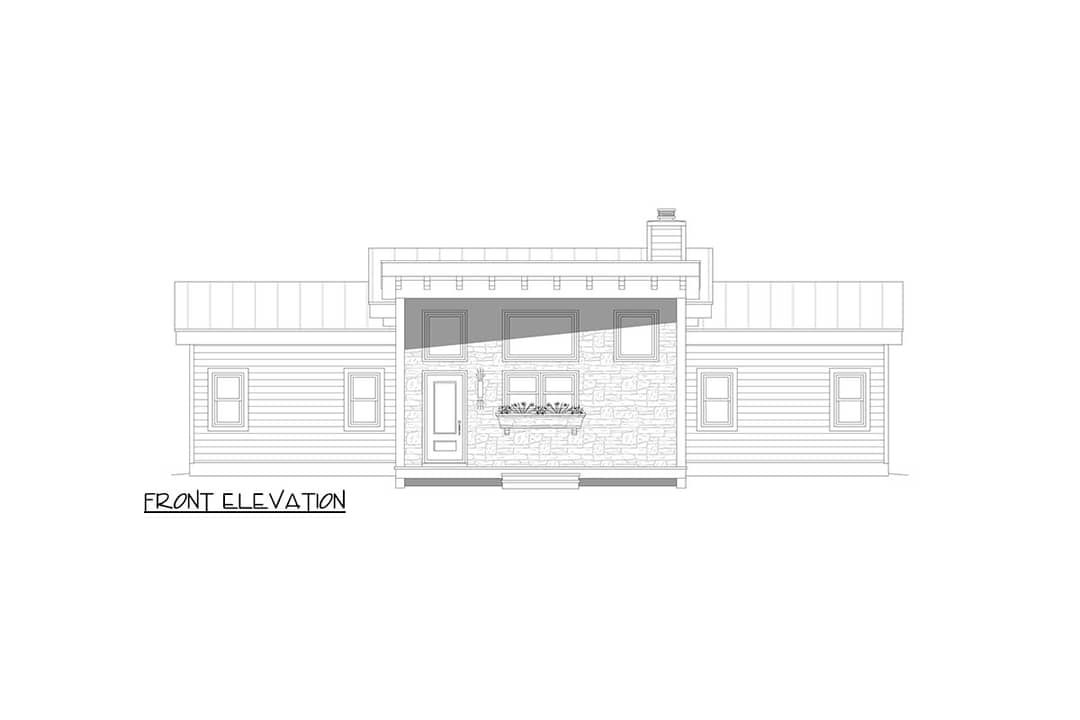
Why This Plan Stands Out
This mid-century modern design delivers bold character in a well-balanced package. The vaulted porch, clean lines, generous porches, and optional lower level create flexibility and a strong connection to outside. For buyers wanting architectural impact plus practical living, this plan offers a beautiful balance of form and function.
“`25
