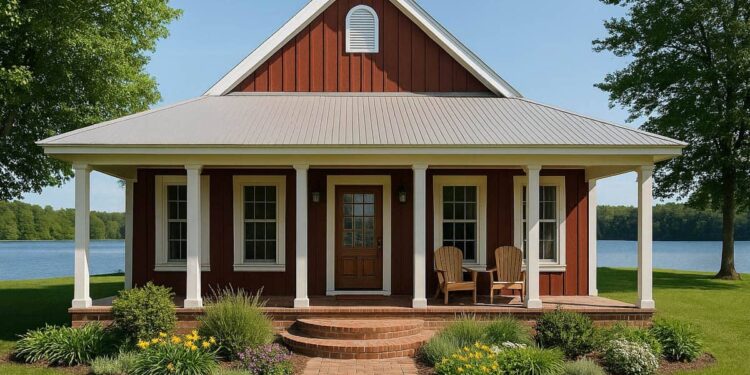This barn-style country farmhouse delivers **1,292 sq ft** of efficient one-story living, with **2 bedrooms**, **2 full bathrooms**, and thoughtful porches that evoke classic rural charm. You’ll find a welcoming covered front porch and a rear covered patio setting up a seamless indoor-outdoor experience. 0
Floor Plan:
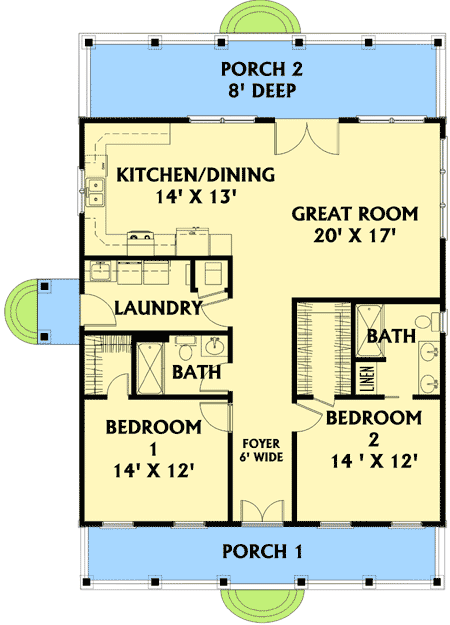
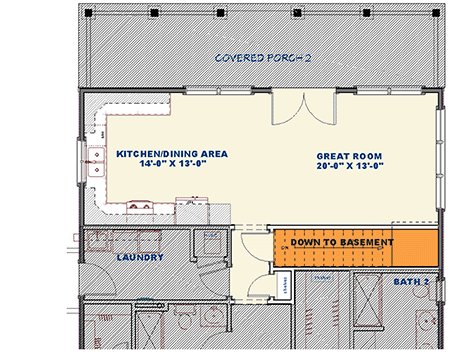
Exterior Design
The exterior features bold barn inspiration: vertical siding or board-and-batten textures, simple rooflines, and covered porches at both front and rear. 1 The footprint measures **38′ wide × 52′ deep**, and the maximum ridge height is **25′**. 2
The roof uses a steep **10:12 pitch** throughout (primary and secondary), giving strong definition and form. 3 Exterior walls are framed in 2×6 construction, allowing better insulation and structural robustness. 4
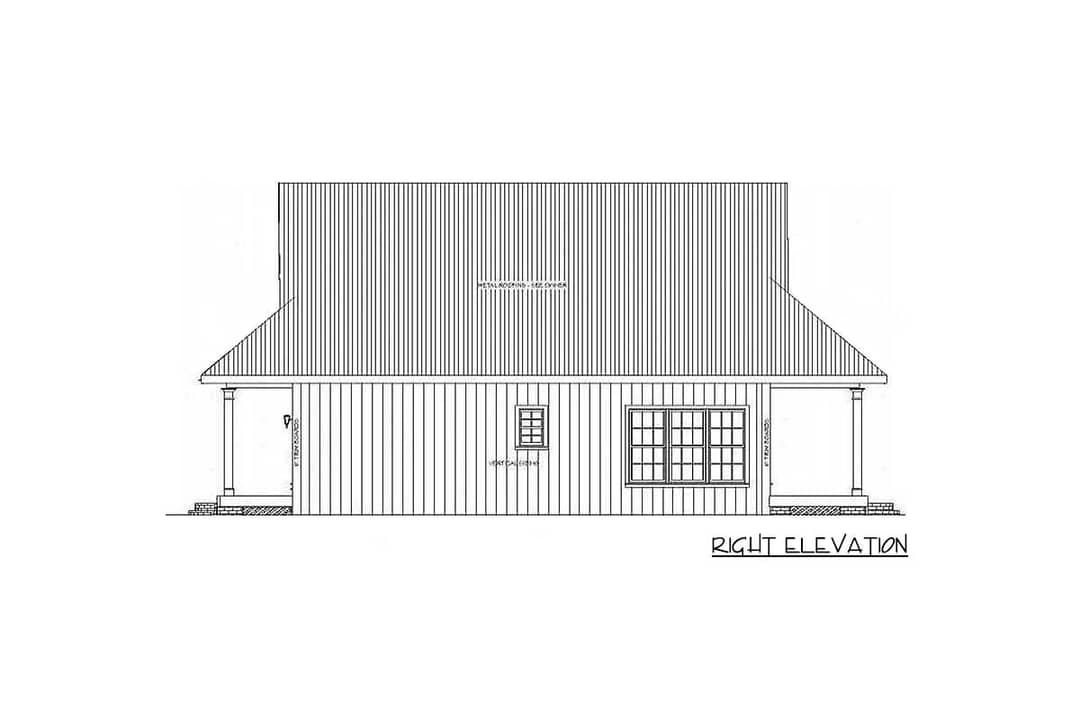
Interior Layout & Flow
You enter directly into an open great room that flows naturally to kitchen and dining — the heart of the home. Large windows and French doors frame the rear covered porch, creating visual and functional connection to outdoors. 5
The bedrooms are clustered to one side, each with walk-in closets. One bathroom is private to the master (8′ × 9′), the other (9′ × 6′) serves family and guests off the common hall. 6 A large laundry / utility room is placed with convenient access from outside to handle daily chores gracefully. 7
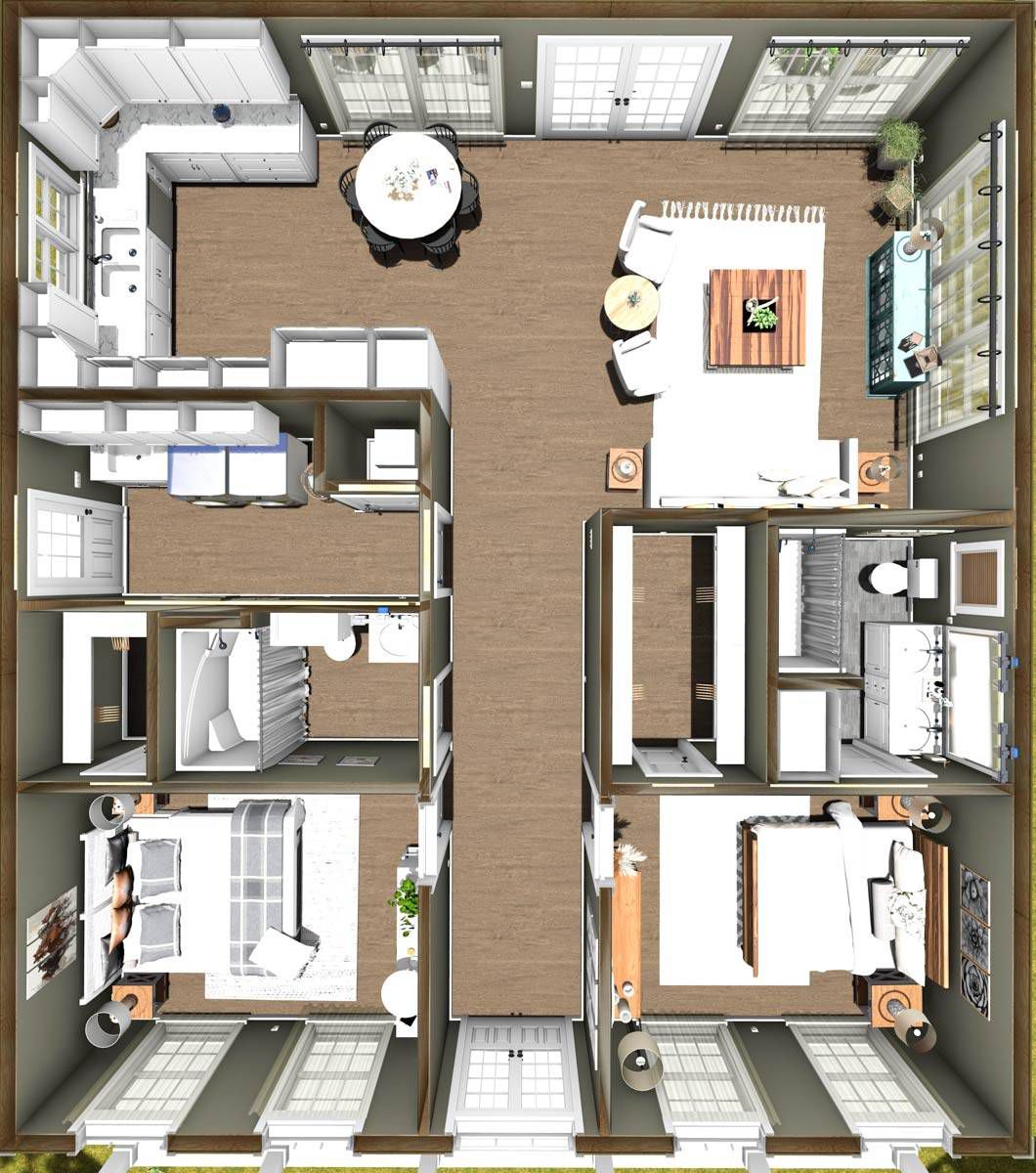
Bedrooms & Bathrooms
The two bedrooms are well sized for comfortable living, each with walk-in closets. Their proximity supports efficient mechanical routing. 8
The master bath offers a private retreat (8′ × 9′), while the hall bath (9′ × 6′) is logically placed to serve guests without infringing on bedroom privacy. 9
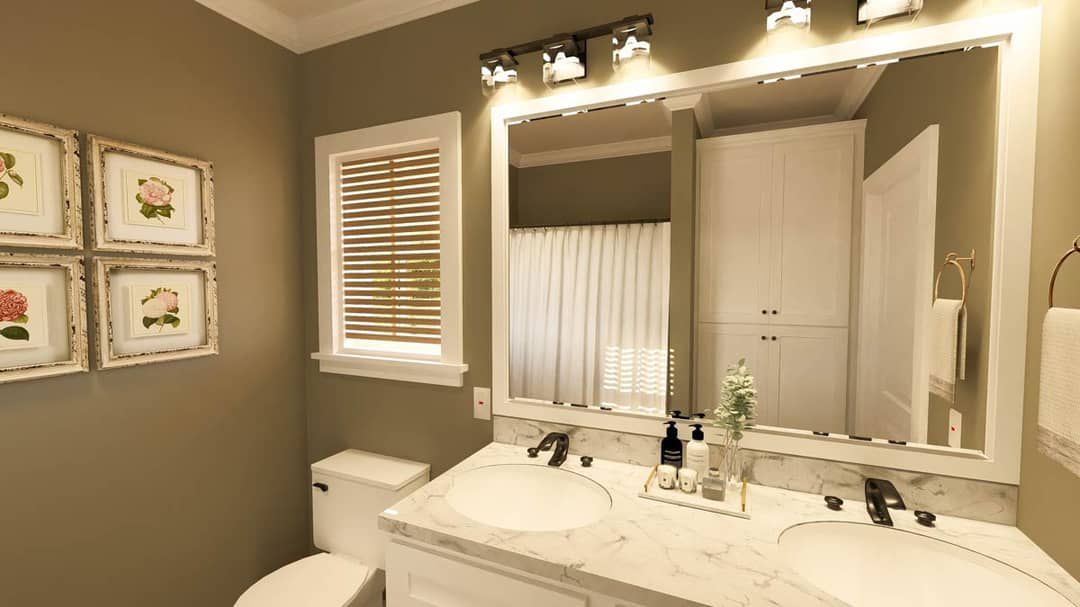
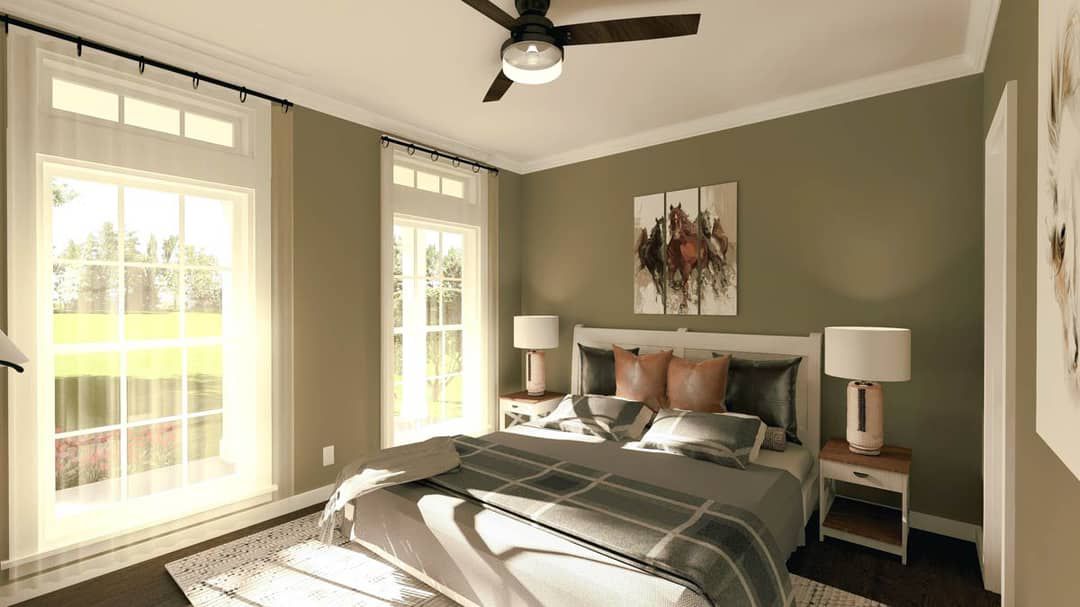
Living & Dining Spaces
The great room is open and inviting, with direct flow into both kitchen and dining. Its design emphasizes openness, light, and connection across functions. 10
Dining is held adjacent to the kitchen and rear porch access, bridging indoor meals with alfresco possibility. The French doors form a visual axis to the backyard. 11
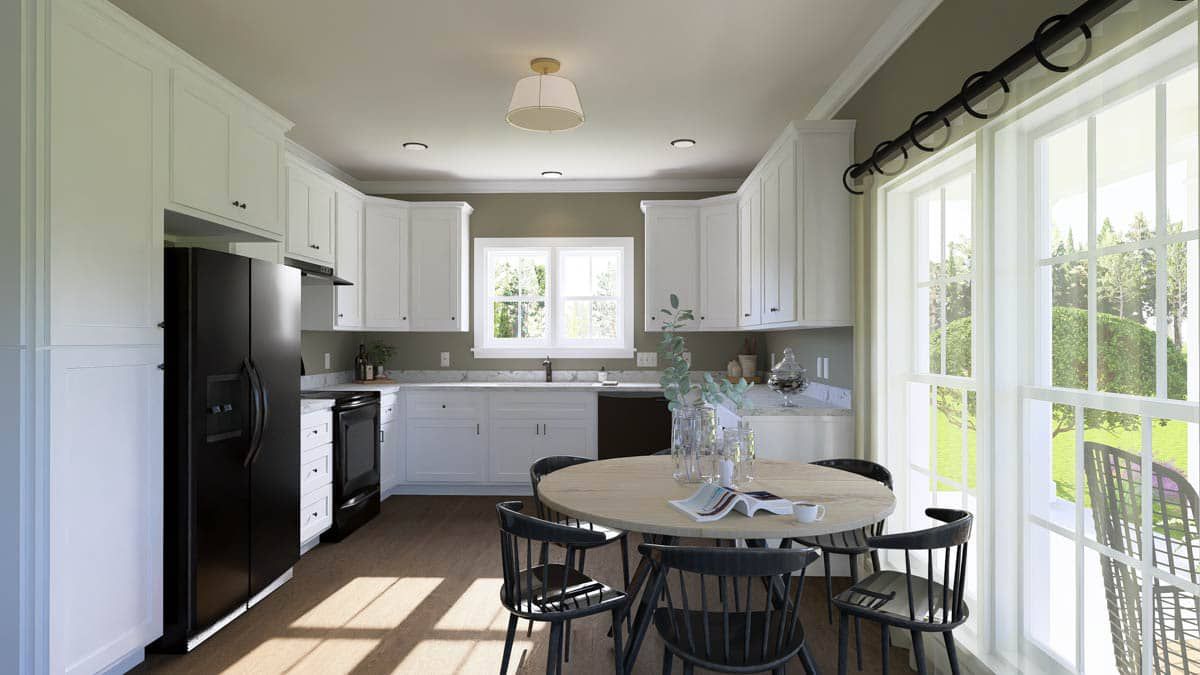
Kitchen Features
The country kitchen is efficient and functional, with generous cabinetry, a pantry, and layout that supports a practical workflow. 12
Its placement within sight of the living space ensures the cook remains part of daily life and social interaction. 13
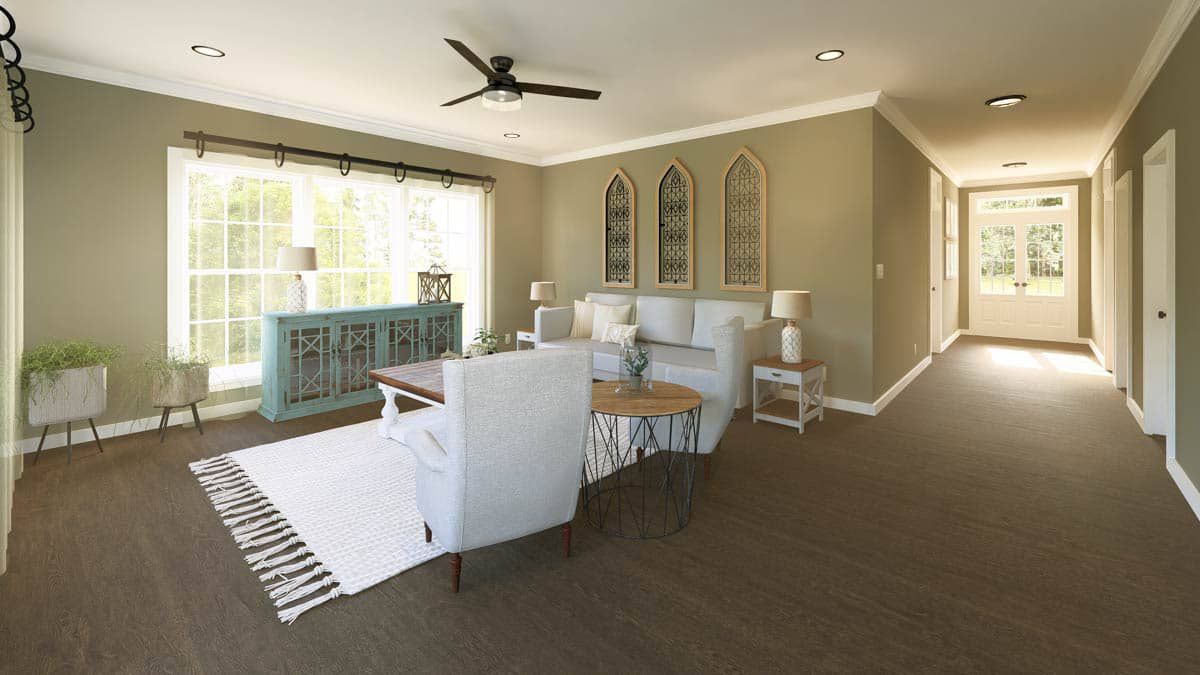
Outdoor Living (Porches)
The **front covered porch (≈ 204 sq ft)** gives a sheltered, welcoming entrance zone—perfect for rocking chairs or greeting guests. 14
The **rear covered porch (≈ 272 sq ft)** is generous, accessible via the great room through French doors, ideal for dining, lounging, or simply enjoying the outdoors. 15
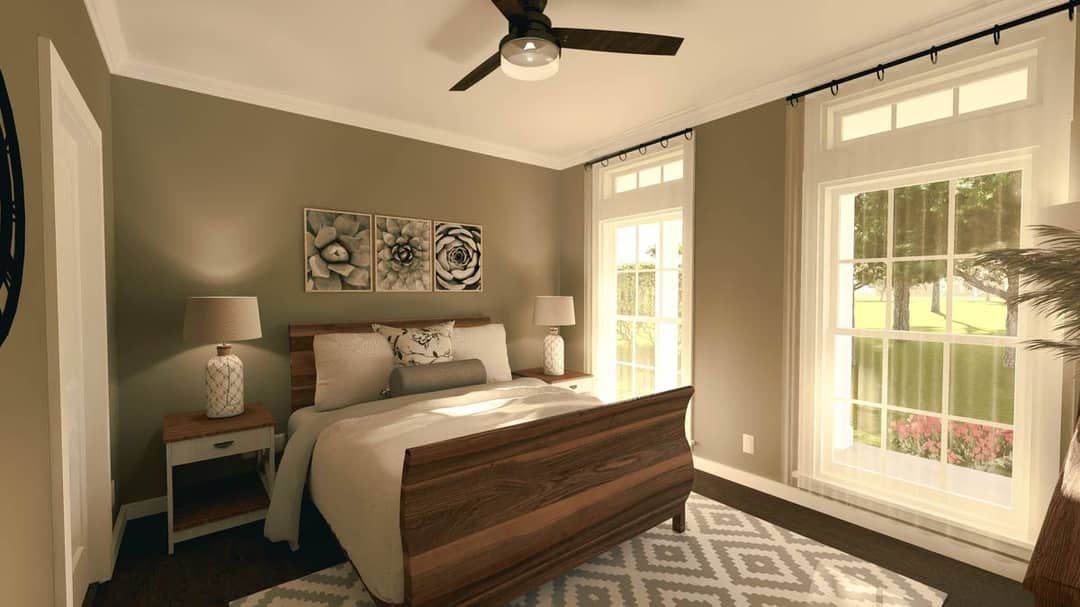
Storage & Utility
Walking closets in both bedrooms, pantry space in the kitchen, and a well-sized laundry / utility room support storage and function. 16
Wet areas (kitchen, baths, laundry) are clustered to reduce plumbing and mechanical runs. This helps lower cost and improve maintenance efficiency. 17
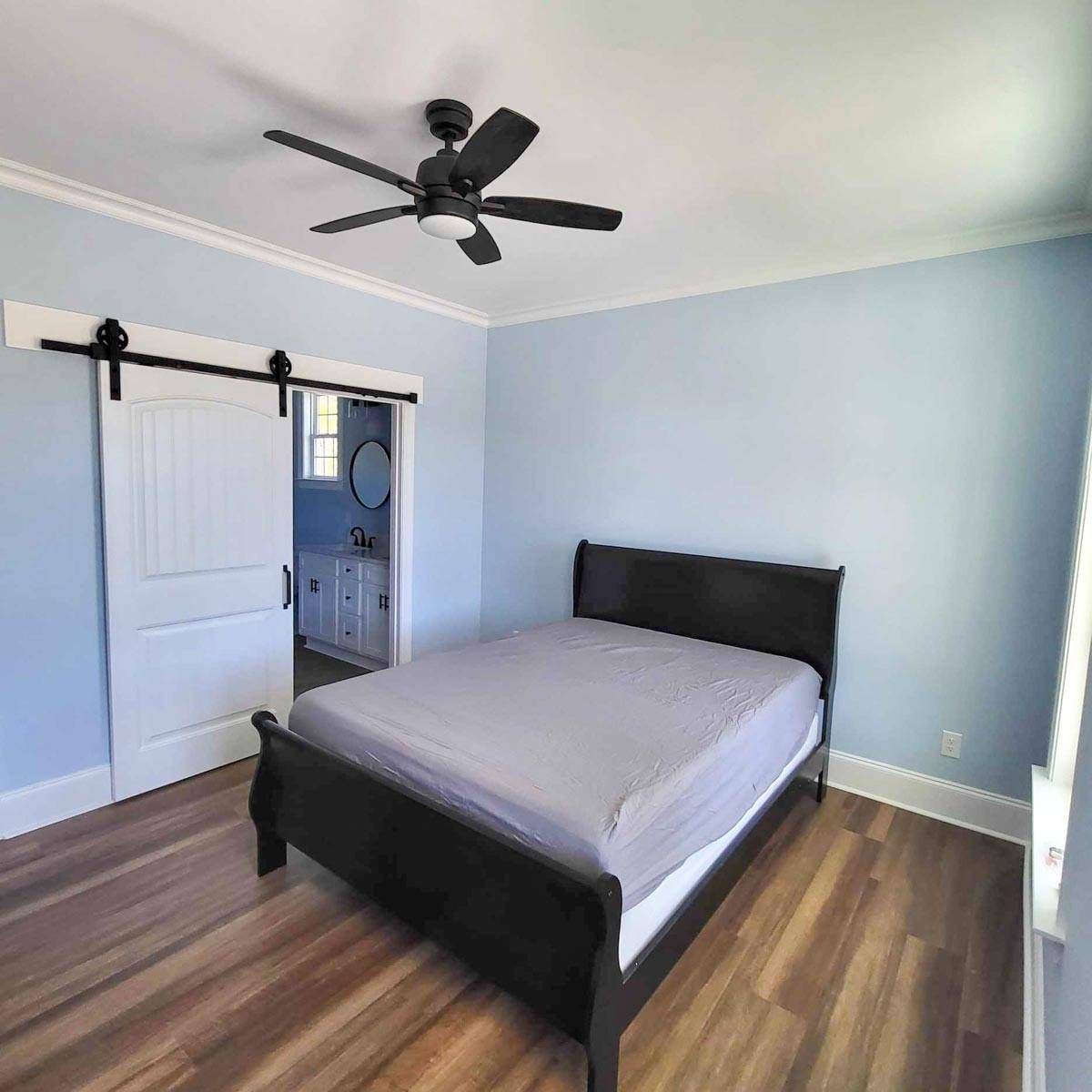
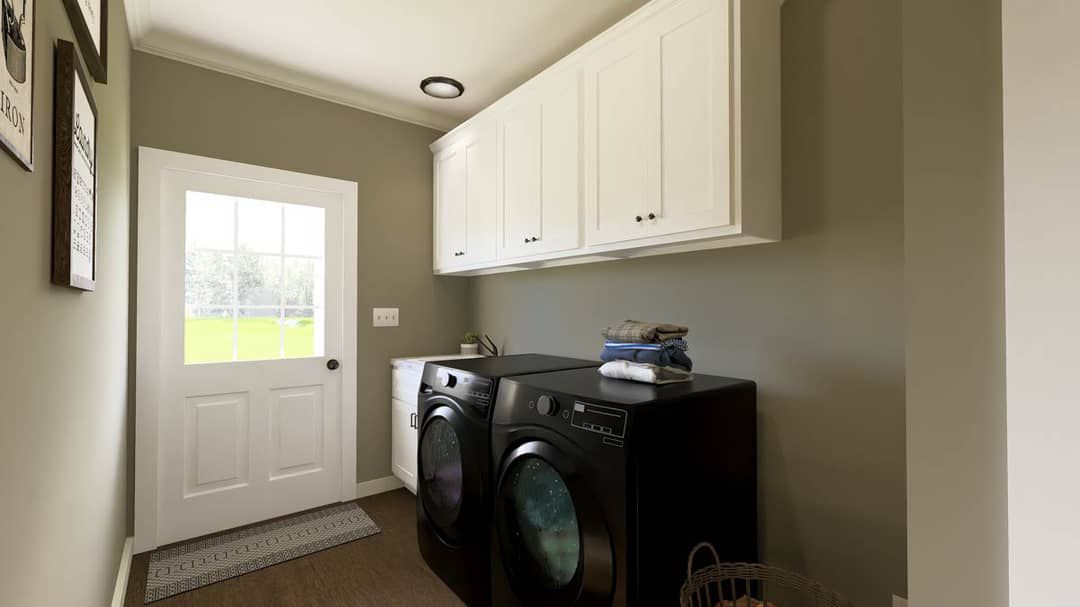
Construction & Efficiency Notes
Main floor ceilings are **9 ft** across the home, creating adequate vertical room while keeping volume manageable. 18 Roof framing is via trusses, and the roof geometry is kept consistent to control complexity and cost. 19
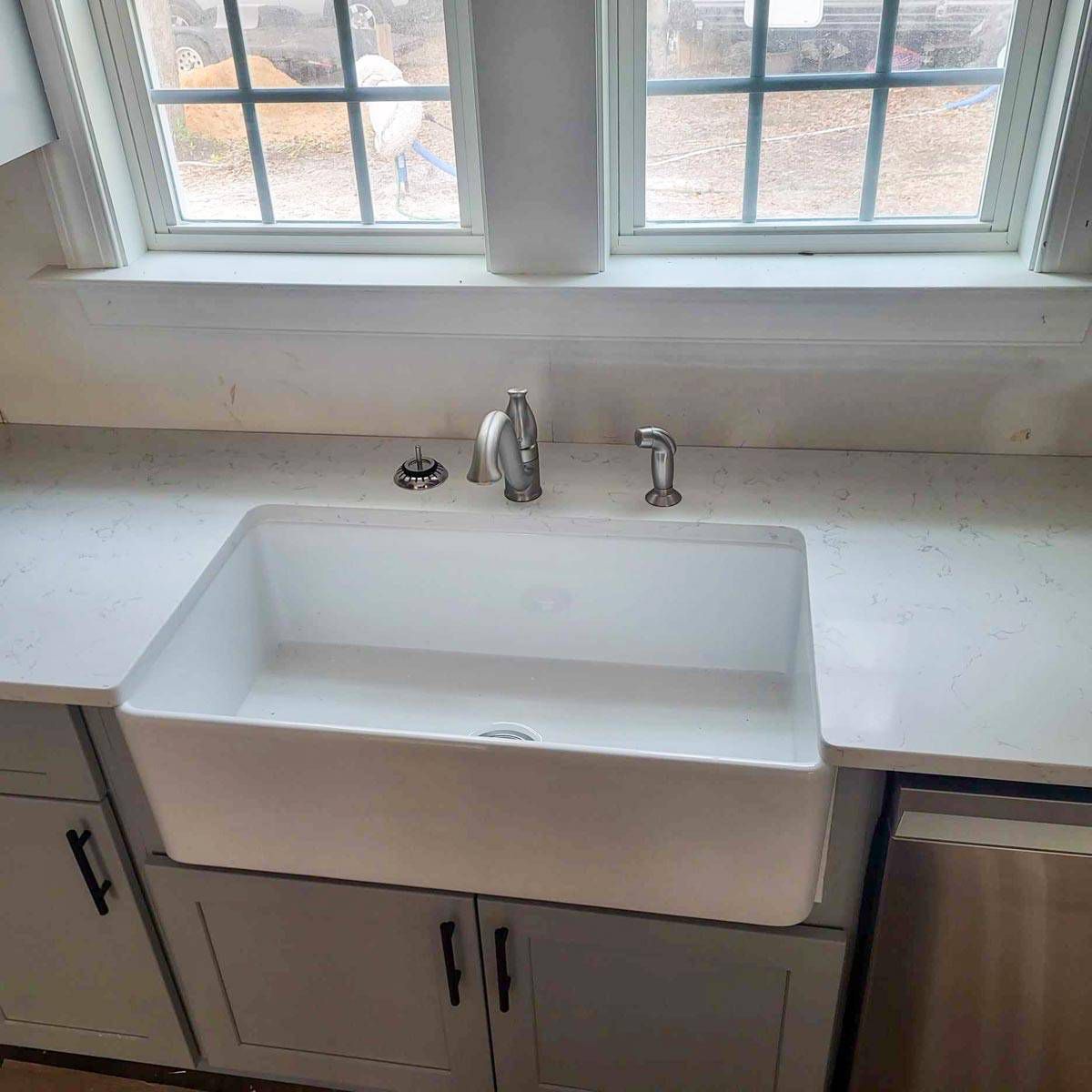
The compact footprint reduces exterior surface area relative to volume, helping with insulation efficiency. The robust 2×6 walls further allow thicker insulation, improving thermal performance. 20
Estimated Building Cost
The estimated cost to build this home in the United States ranges between $220,000 – $360,000, depending on site conditions, finish level, labor, and local material costs.
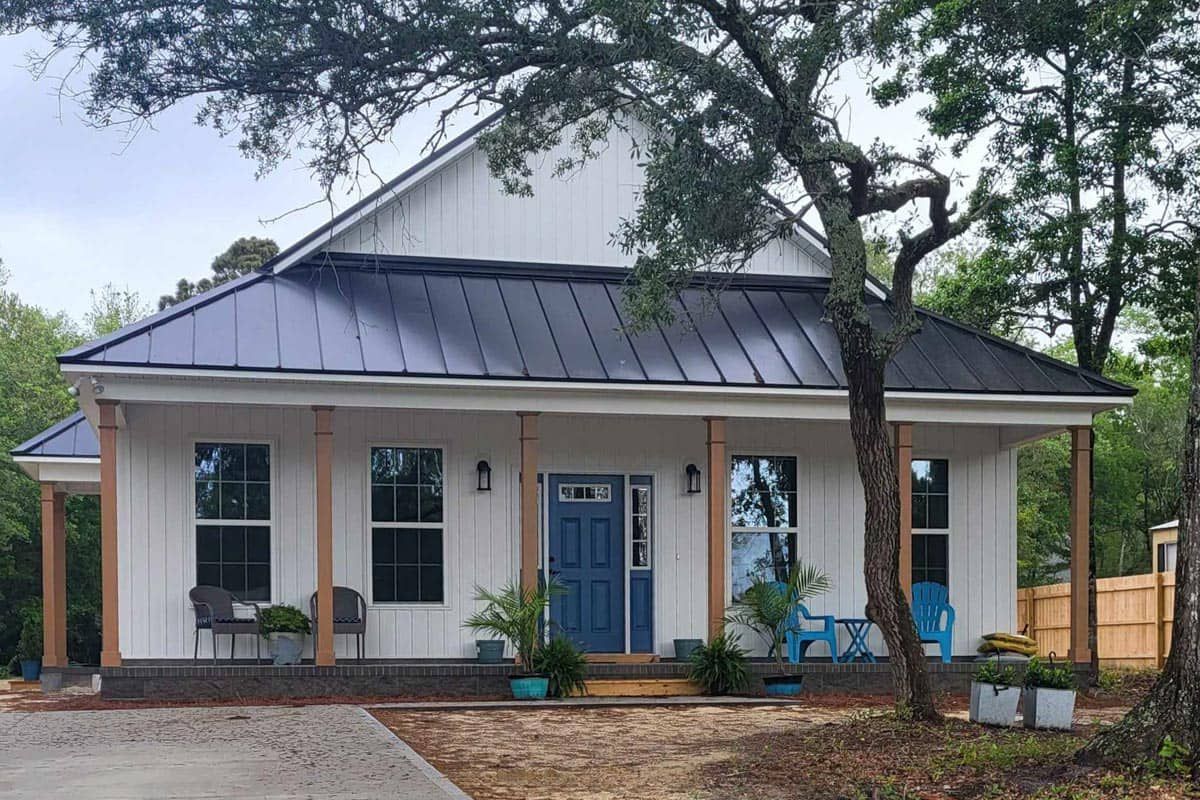
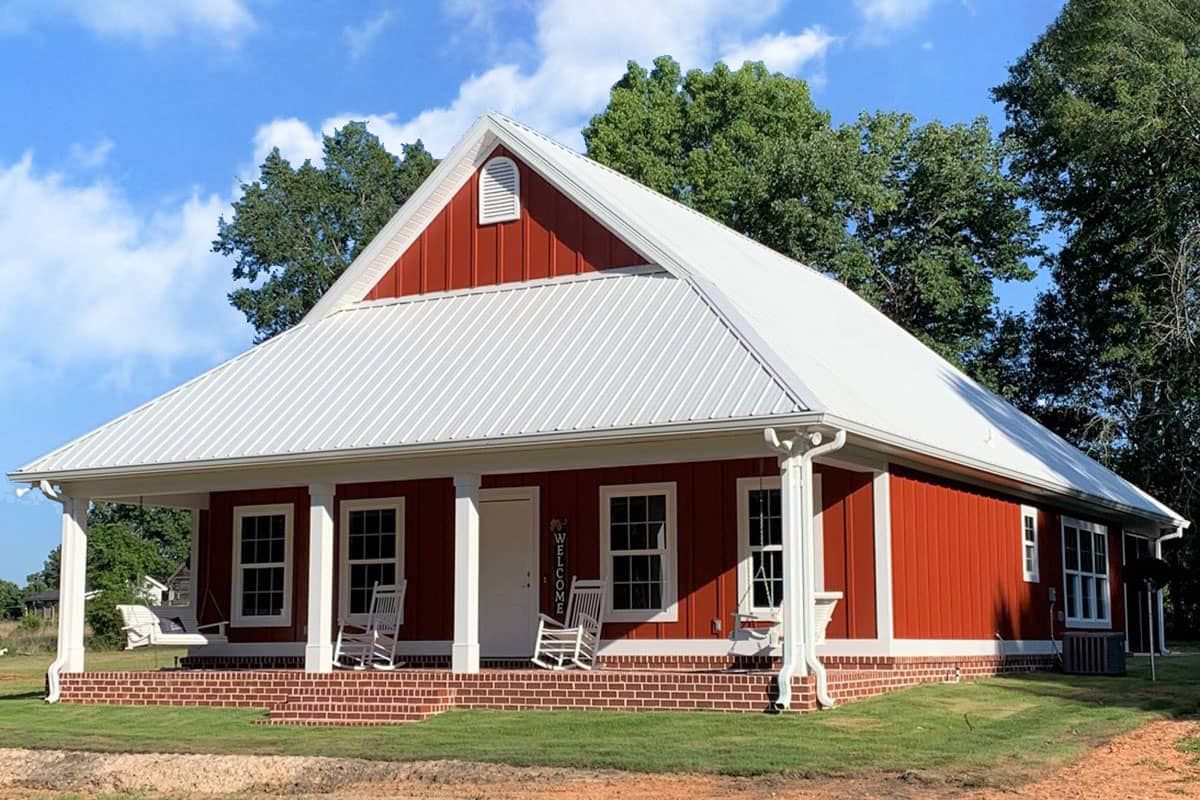
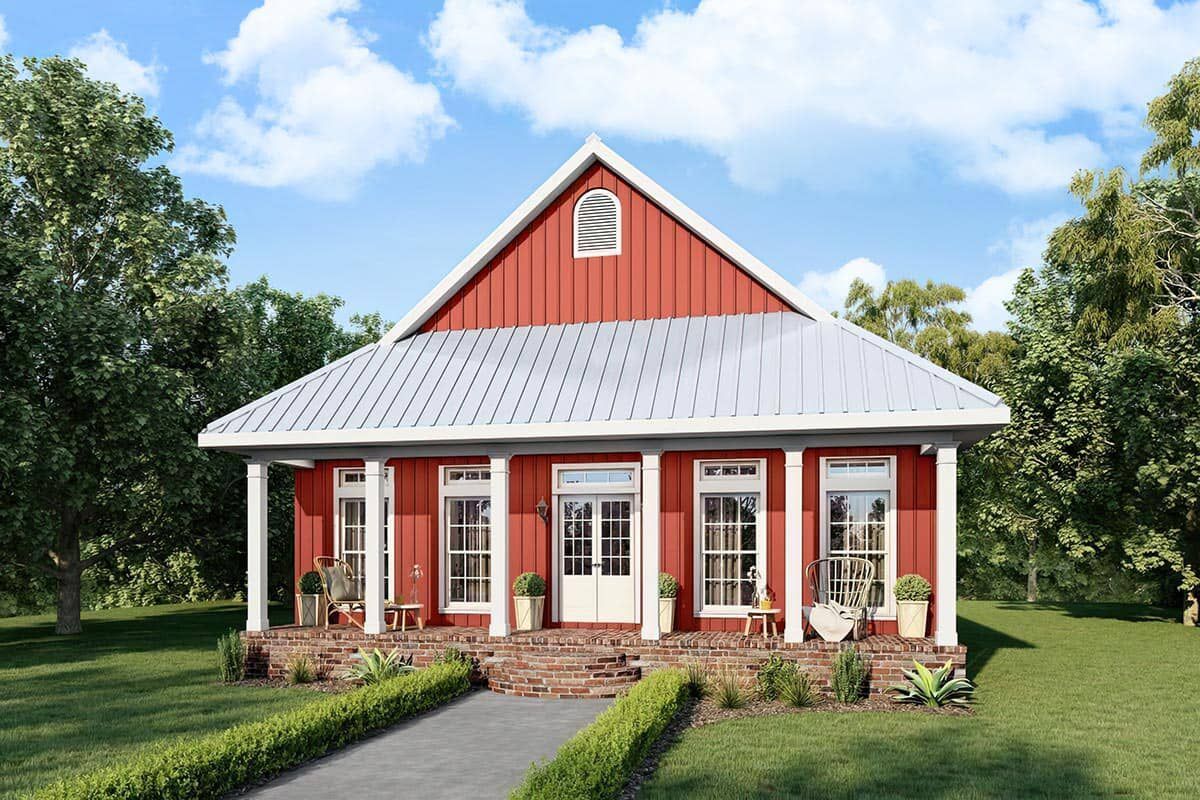
Why This Barn-Style Cottage Is Charming & Practical
This plan strikes a lovely balance: rustic barn inspiration with modern farmhouse comfort. The dual porches invite indoor/outdoor living, the layout is efficient and private, and the form is bold yet approachable. For those who love country character but want practicality, this barn-style design is a strong contender.
“`21
