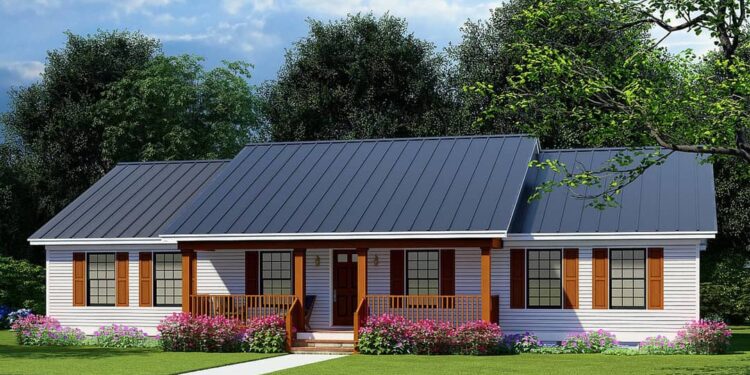This striking contemporary farmhouse spans **1,856 sq ft** with **3 bedrooms**, **2 full bathrooms**, and generous **front and rear porches**. It comes with an **optional detached 2-car garage** for flexibility. 0
Floor Plan:
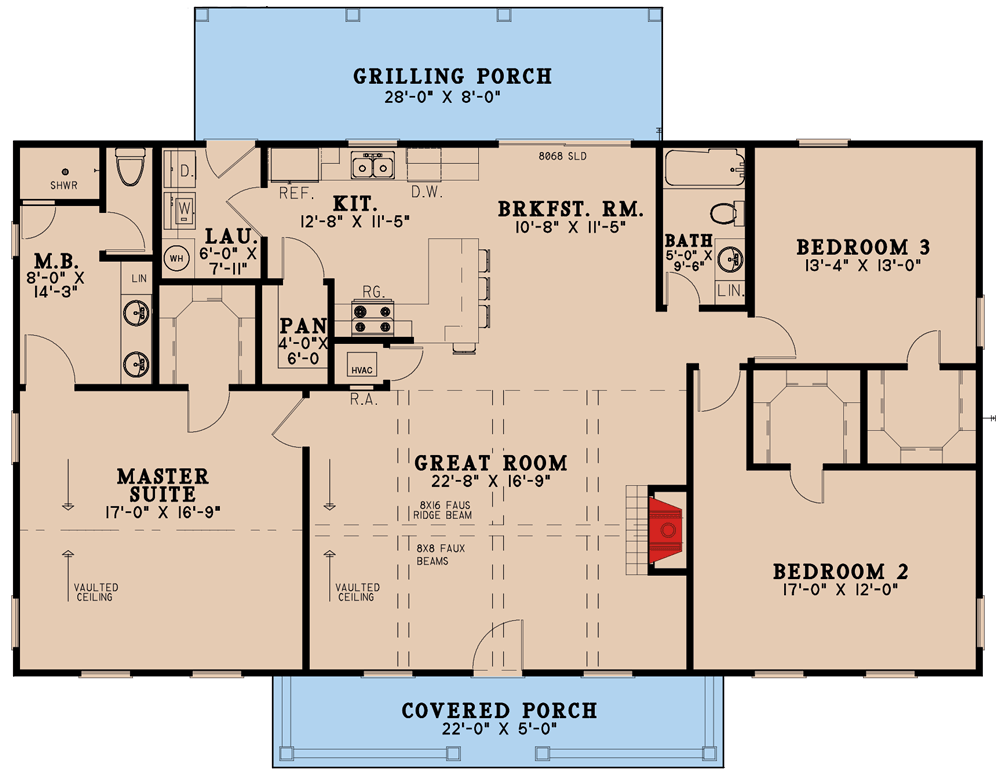
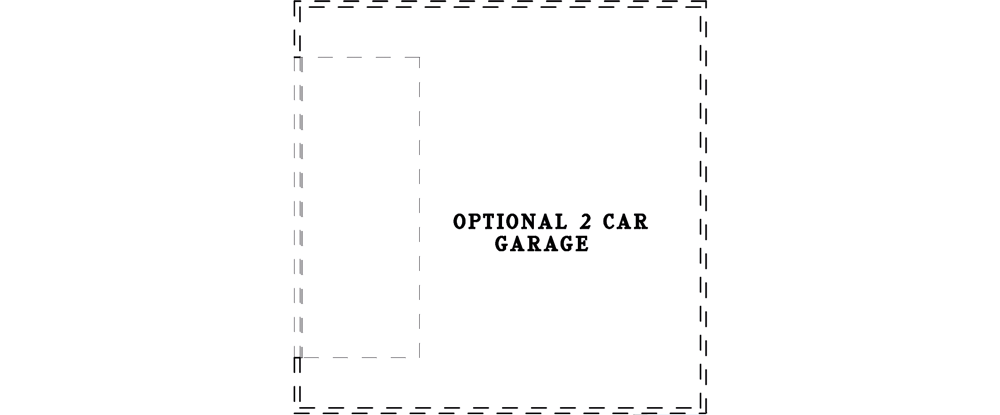
Exterior Design
The home features a covered **front porch (110 sq ft)** and a covered **rear porch (224 sq ft)**, totaling 354 sq ft of outdoor covered space. 1
The footprint measures **58′ × 45′-6″**, and the maximum ridge height is **18′-0″**. 2 Exterior walls are 2×4 framing (with 2×6 optional), and the roof uses a **6:12 pitch**. 3
Wooden columns and railing frame the front porch, lending appeal. Metal roofing is shown over the porch for added character. 4
Interior Layout & Flow
You enter into the great room, vaulted with faux 8″×8″ beams, anchored by a tall brick fireplace. It flows into the kitchen and dining area. 5 Sliding doors open both from the kitchen and laundry to the rear porch, connecting indoor and outdoor living. 6
The master suite sits on one side with an optional vaulted ceiling, offering views to multiple walls. Bedrooms 2 and 3 flank the opposite side, each separated by walk-in closets. 7 A mudroom, laundry, and half bath buffer the garage entry. 8
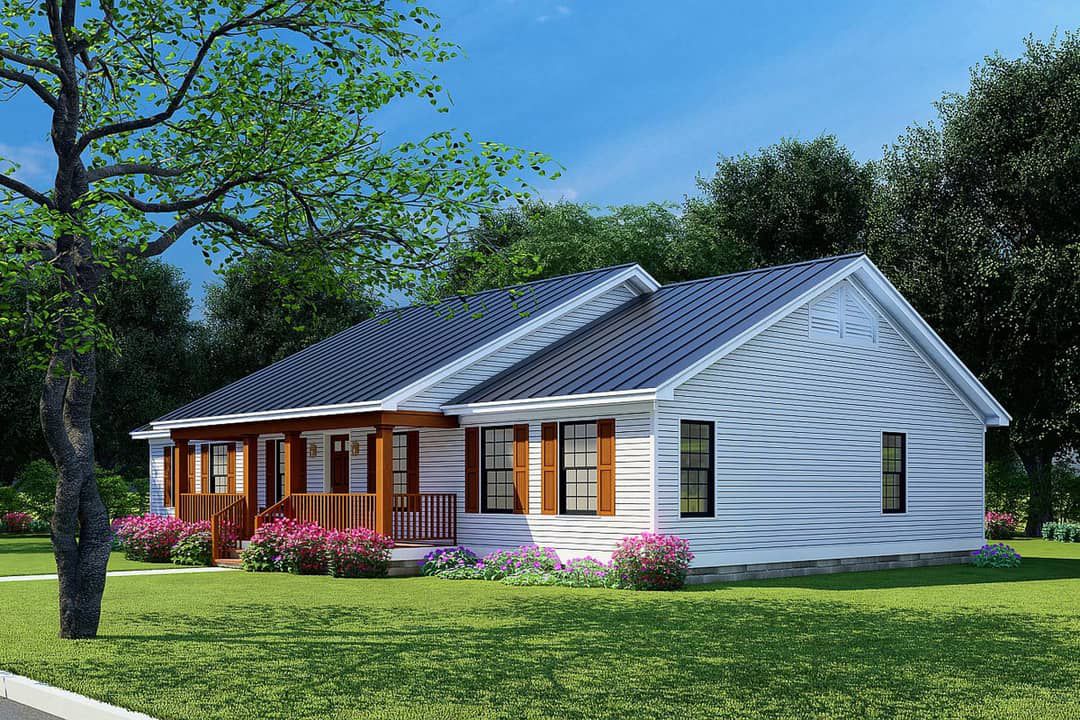
Bedrooms & Bathrooms
The master suite includes a double vanity, a large shower, private toilet room, and a generous walk-in closet. 9 Bedrooms 2 and 3 share direct access to a hallway bathroom. 10
Living & Dining Spaces
The vaulted great room gives visual drama and a sense of volume. The fireplace anchors the seating, and openings encourage flow into adjoining zones. 11
Dining is adjacent to the kitchen and opens to the rear porch via sliding doors, making it ideal for meals that extend outdoors. 12
Kitchen Features
The kitchen includes a walk-in pantry and an eat-at bar that frames the space. 13 The layout supports visibility into living and dining, with access to the backyard. 14
Plumbing is clustered (kitchen, baths, laundry), which helps minimize mechanical runs. 15
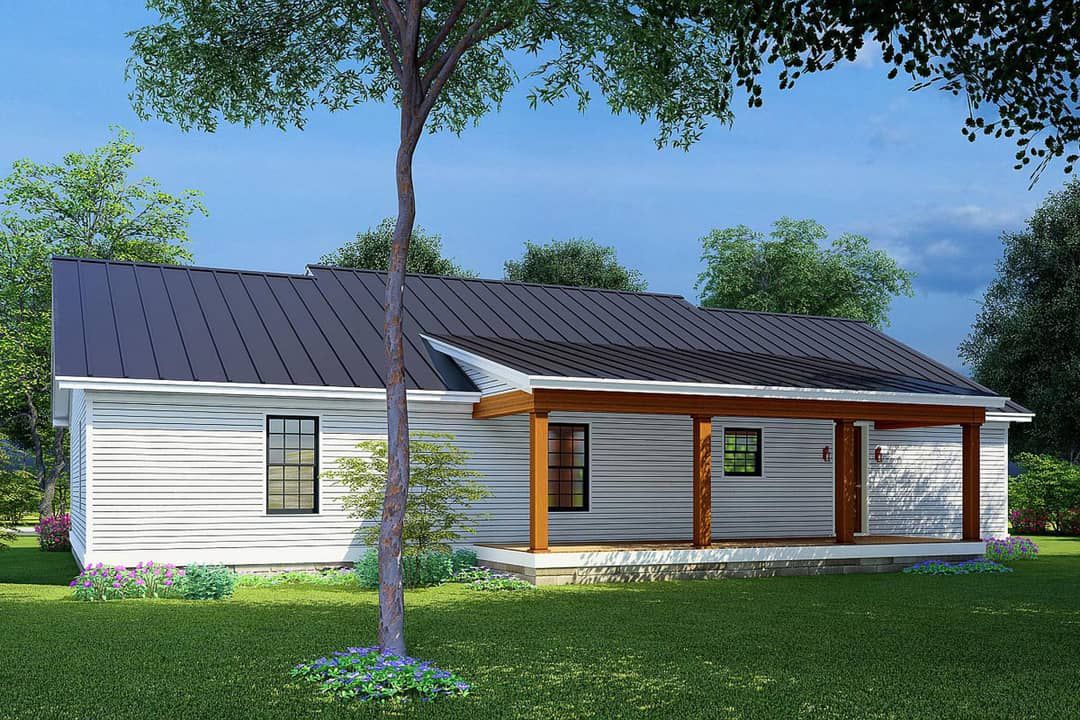
Outdoor Living (Porches)
The **front porch** (110 sq ft) provides a welcoming, shaded entry area. 16
The **rear porch** (224 sq ft) is accessible from both the kitchen and laundry, ideal for dining, relaxing, or entertaining. 17
Garage & Storage
An **optional detached 2-car garage** can be added for additional flexibility. 18 Built-in storage and closets are integrated in the plan. 19 The mudroom/laundry serves as a transition zone and utility area. 20
Construction & Efficiency Notes
The first floor ceiling height is 8′. 21 Faux beams and vaulted elements in the great room enhance architectural character without overly complicating structure. 22
The simple roof geometry and rectangular footprint help reduce waste. Clustering wet zones reduces plumbing runs and mechanical complexity. Overhangs and porch shading moderate solar gain. Walls framed in 2×4 (or upgraded 2×6) allow for good insulation potential. 23
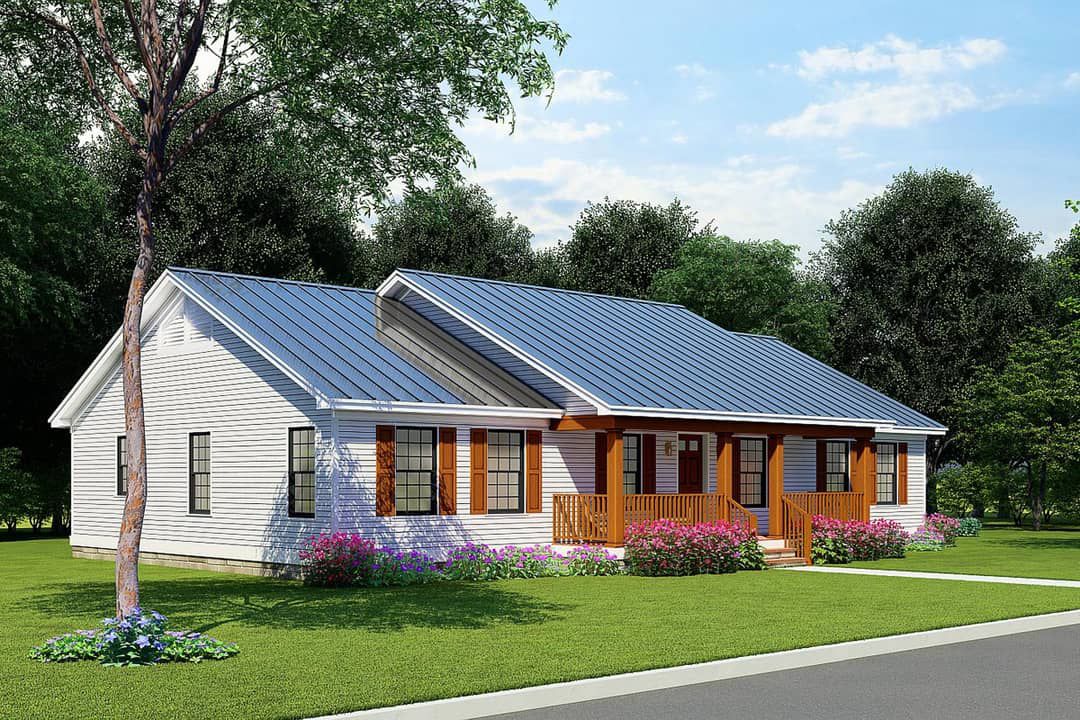
Estimated Building Cost
The estimated cost to build this home in the United States ranges between $320,000 – $520,000, depending on region, finish quality, local labor, and site conditions.
Why This Plan Makes Sense
This contemporary farmhouse design offers the best of both worlds: traditional charm and thoughtful modern layout. With vaulted volume, strong indoor-outdoor connections, and flexible garage options, it’s ideal for families wanting style, function, and future adaptability.
“`24
