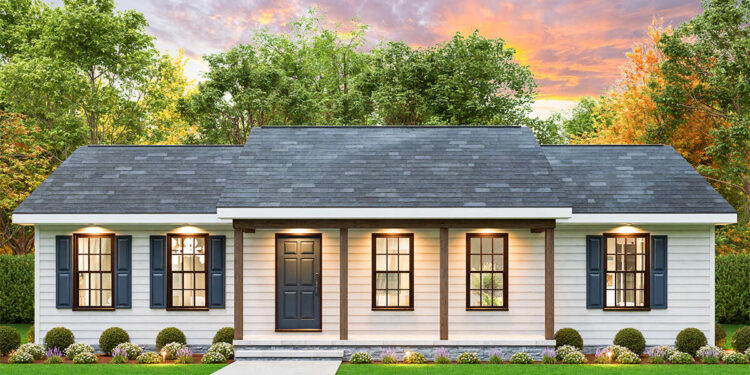This charming country-style home encompasses **1,152 sq ft** of living space, offering **3 bedrooms** and **2 full bathrooms**. It includes a welcoming **110 sq ft front porch** and features a **split bedroom layout** for added privacy. 0
Floor Plan:
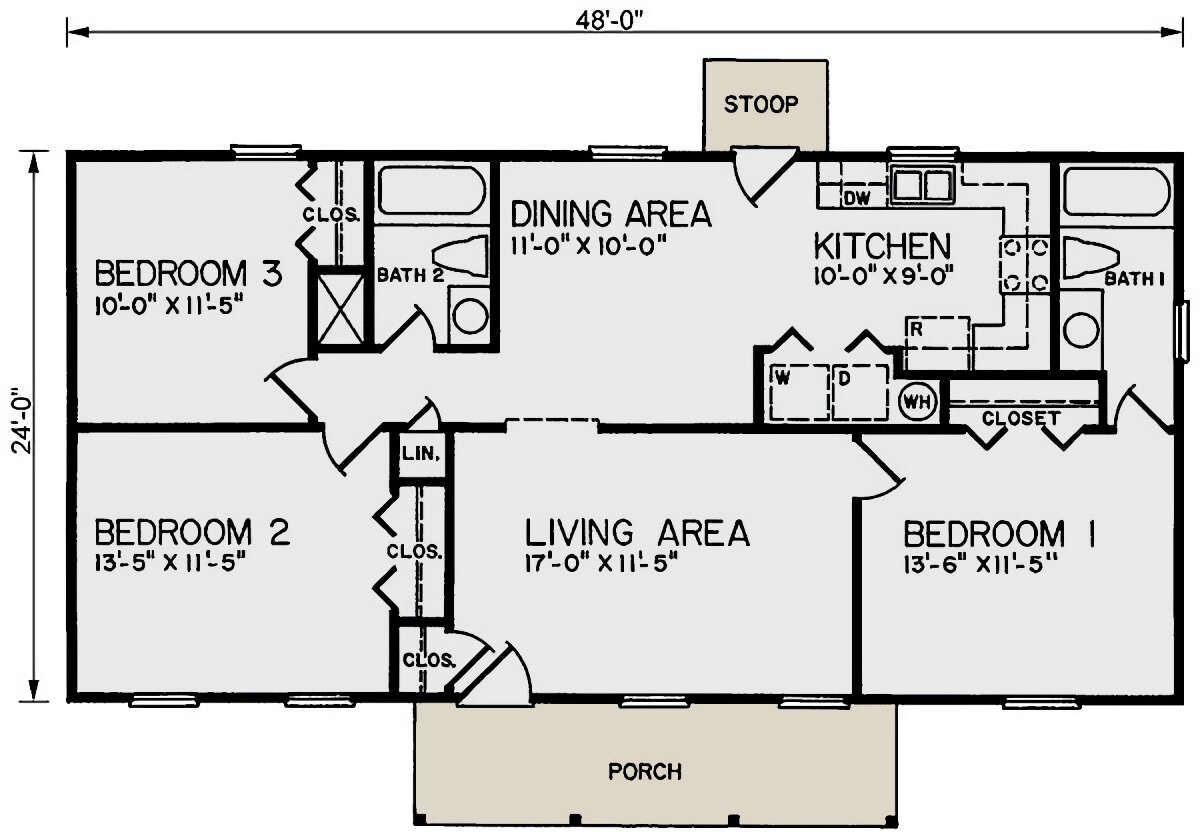
Exterior Design
The exterior design leans into classic country aesthetics: a modest gabled roof with a 6:12 pitch, simple lines, and practical proportions. The front porch (110 sq ft) provides a sheltered entry and charming curb appeal. 1
The home measures **48 ft wide by 33 ft 4 in deep**, with a maximum ridge height of **16 ft 4 in**. Exterior framing is shown as 2×4 wood with an optional 2×6 upgrade. 2
Interior Layout & Flow
All living occurs on a single level. With 8.1 ft ceilings throughout, the spaces feel comfortable without wasted volume. 3 The open area combines living, dining, and kitchen zones with visibility and ease of movement between them.
The plan adopts a **split-bedroom design**: the master suite locates on one side of the public zones, while Bedrooms 2 and 3 occupy the other wing. This helps reduce noise and increase privacy. 4
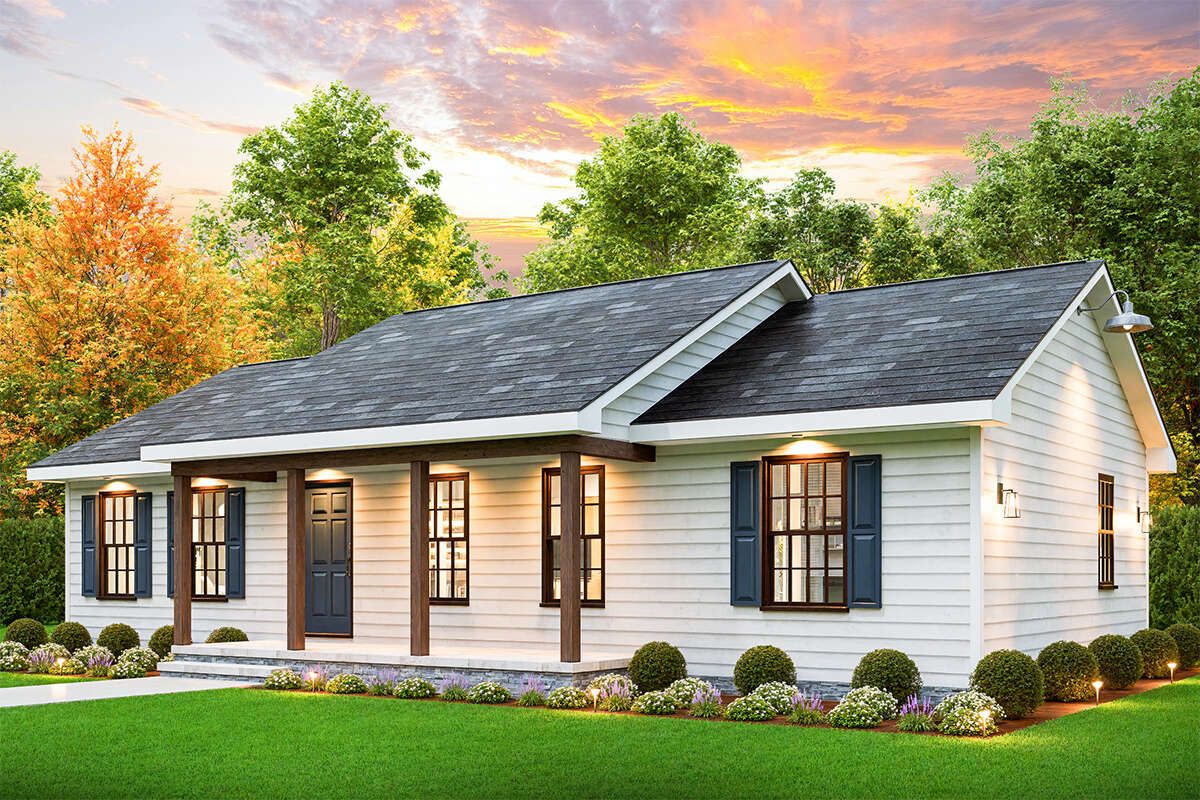
Bedrooms & Bathrooms
The master bedroom includes space for a closet and direct access to a full master bath. 5 Bedrooms 2 and 3 share a full hall bathroom, which is centrally located for easy access from the common areas. 6
Closets are present in each bedroom; their configuration maximizes functionality without sacrificing floor area.
Living & Dining Spaces
The living room opens into the dining and kitchen zones, allowing interaction and sightlines across the core of the home. Large openings or windows may bring in light from the front or side.
Dining is adjacent to both the kitchen and living room, making meal service and entertaining smooth and efficient.
Kitchen Features
The kitchen is modest but well planned, with easy access to dining and living areas. Countertops, cabinetry, and storage are configured to support daily use and convenience. Plumbing is clustered with the bathrooms to reduce piping costs.
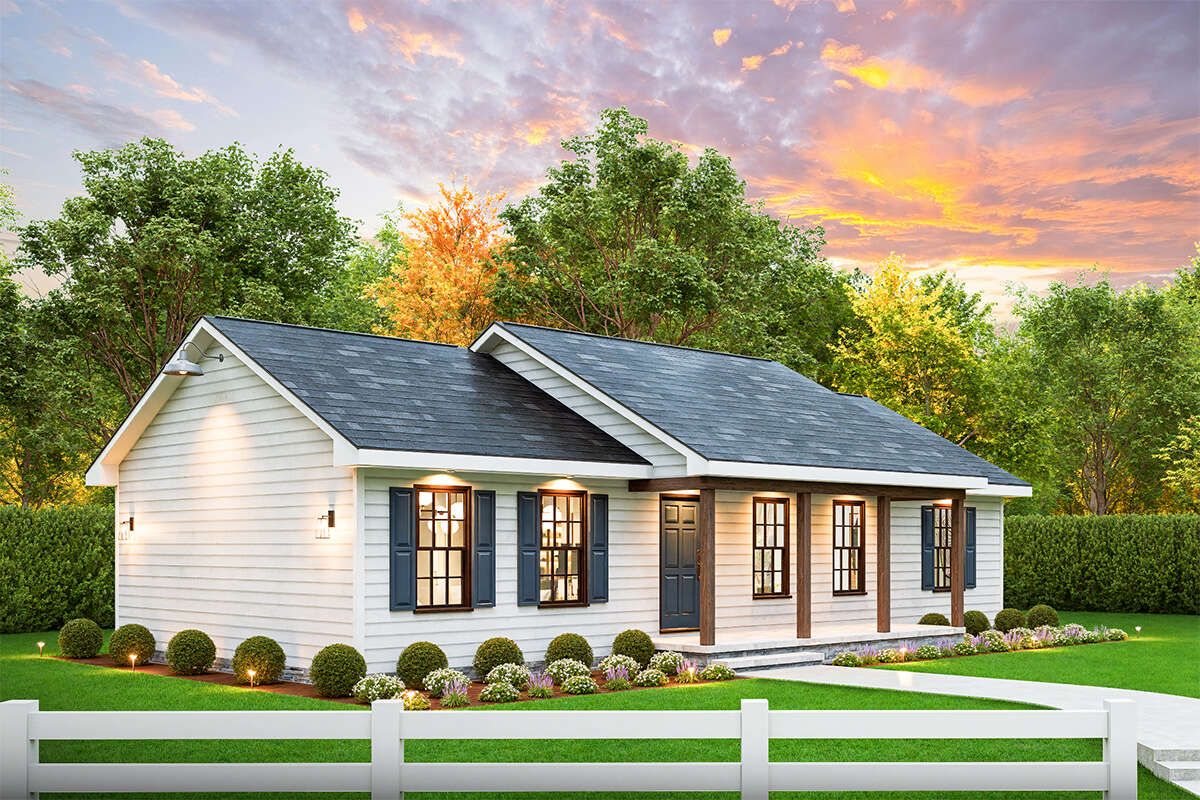
A pantry or built-in cabinets likely supplement storage without unbalancing the compact footprint.
Outdoor Living (Porch)
The **110 sq ft covered front porch** provides shelter, outdoor seating space, and enhances the home’s welcoming character. 7
Though the plan doesn’t specify a back porch, the layout leaves opportunity for a rear patio or covered area, accessed from the living or dining space.
Garage & Storage
This version does **not include an attached garage**. 8 Storage is handled via closets in the bedrooms, kitchen cabinetry, and utility zones.
You may choose to add an outbuilding or detached garage, or modify the plan to include one along a side elevation.
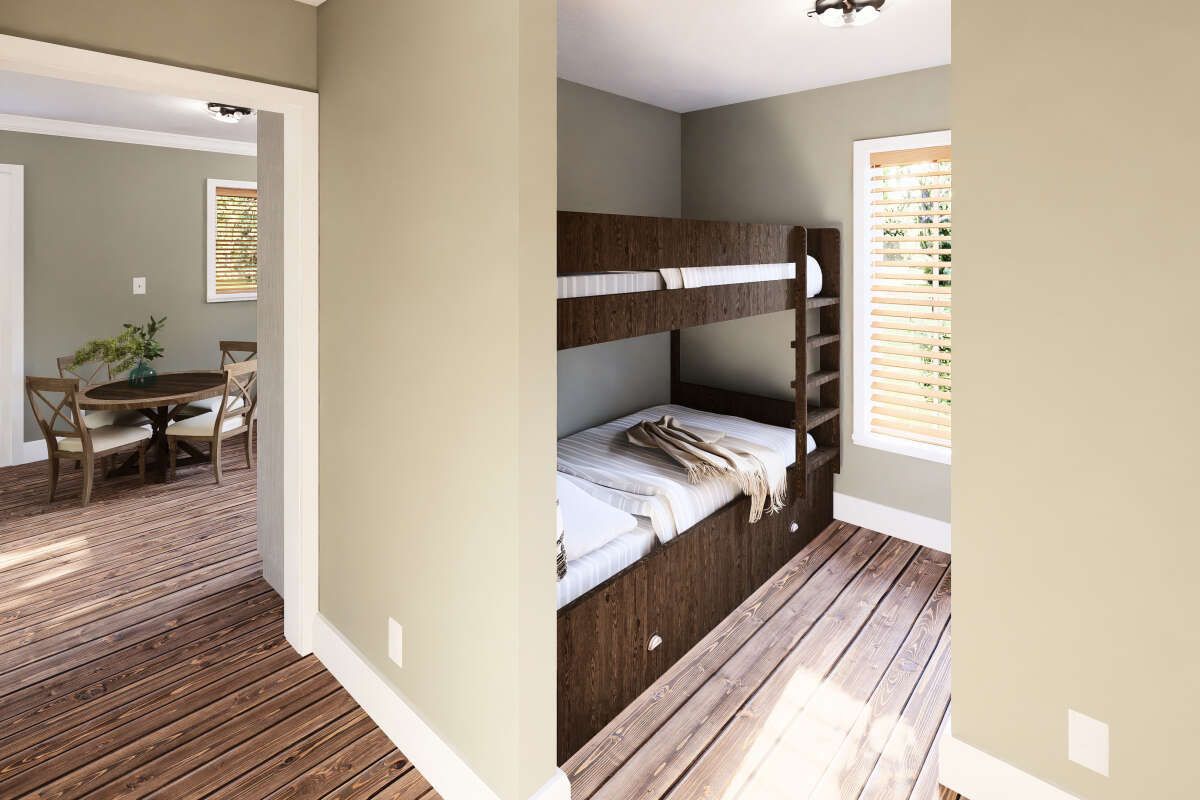
Bonus / Expansion Rooms
The design doesn’t include a dedicated bonus room. However, the roof structure may allow a modest attic or loft addition, depending on framing, height, and local code.
Porch areas could be screened or extended later, giving flexibility for future expansion without extensive redesign.
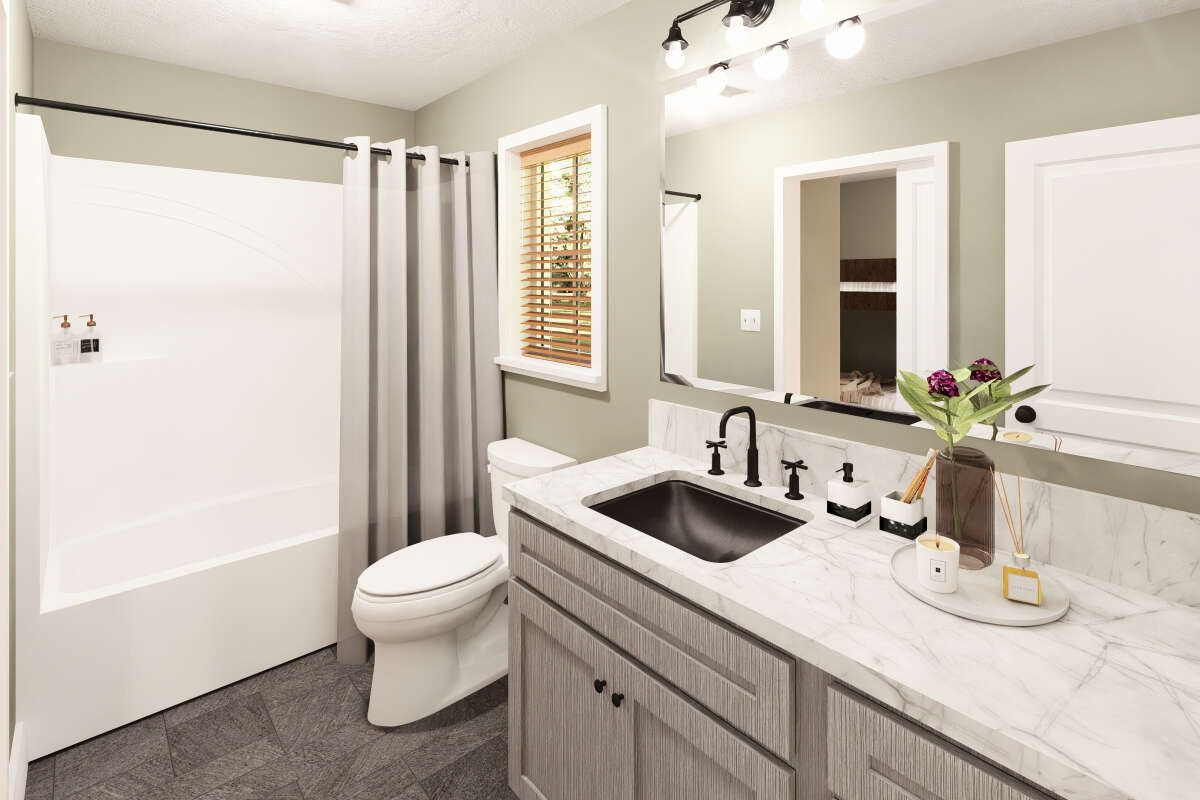
Construction & Efficiency Notes
The ceilings are 8.1 ft high on the main level, balancing economy and comfort. 9 The 6:12 roof pitch is a strong middle ground, providing volume without complicating carpentry. 10
The simple rectangular form helps minimize exterior wall losses relative to interior volume. By clustering the plumbing in one zone, mechanical runs are shorter and more efficient. Using 2×6 walls can improve thermal performance if climate demands it.
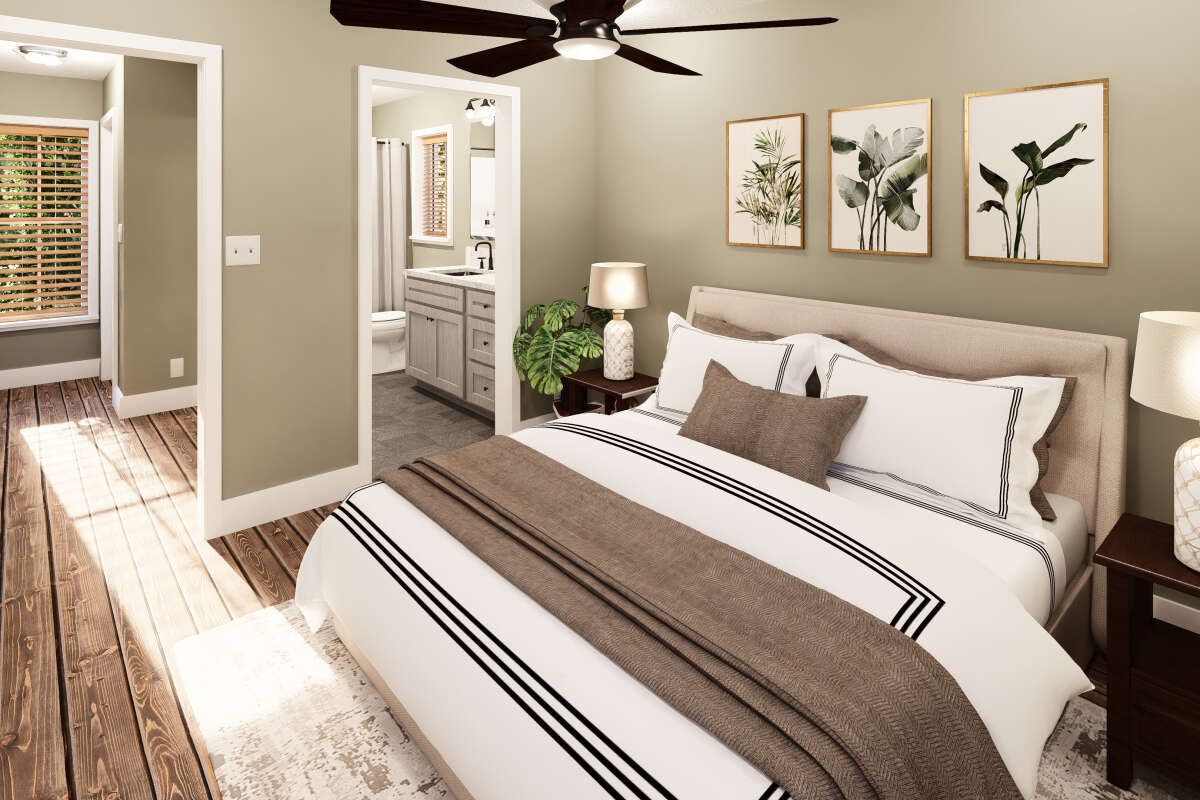
Estimated Building Cost
The estimated cost to build this home in the United States ranges between $185,000 – $290,000, depending on region, finishes, site conditions, and local labor rates.
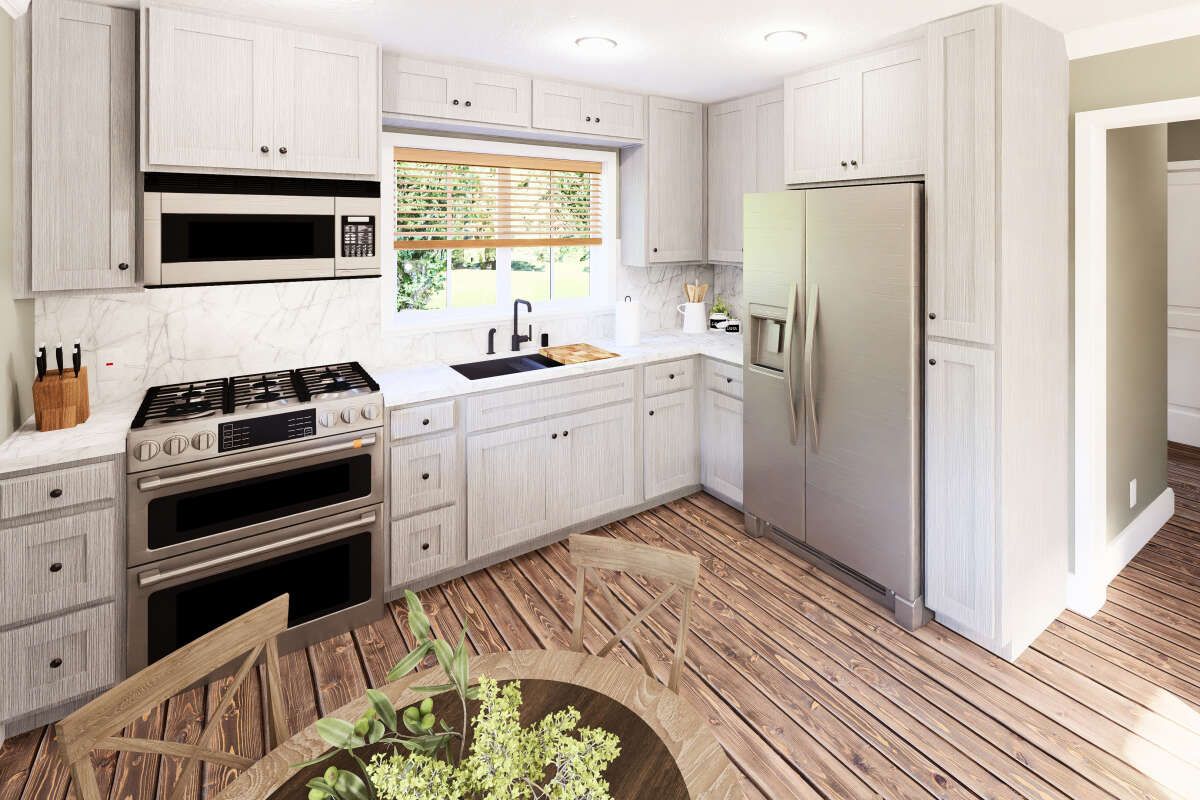
Why This Country Plan Endures
This plan delivers three bedrooms in just over 1,100 sq ft without feeling cramped. Its split-bedroom layout supports privacy, and the open living/dining/kitchen core keeps daily life flowing. The modest porch gives outdoor appeal, and the design is flexible enough for future adaptation. For those wanting efficiency, charm, and a smart use of space, this country home is a wise and balanced choice.
“`11
