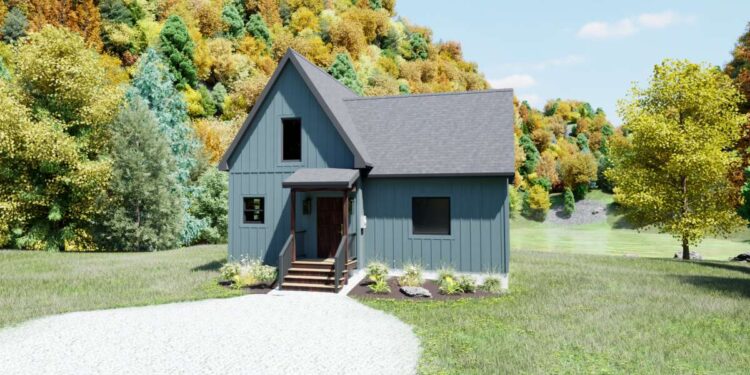This charming cottage offers **804 sq ft** of heated space, with **1 bedroom**, **1 full bathroom**, and **179 sq ft** of porch area (25 sq ft front + 154 sq ft rear). The total width is **30 ft**, depth **41 ft**, and overall height **23 ft-4 in**. 0
Floor Plan:
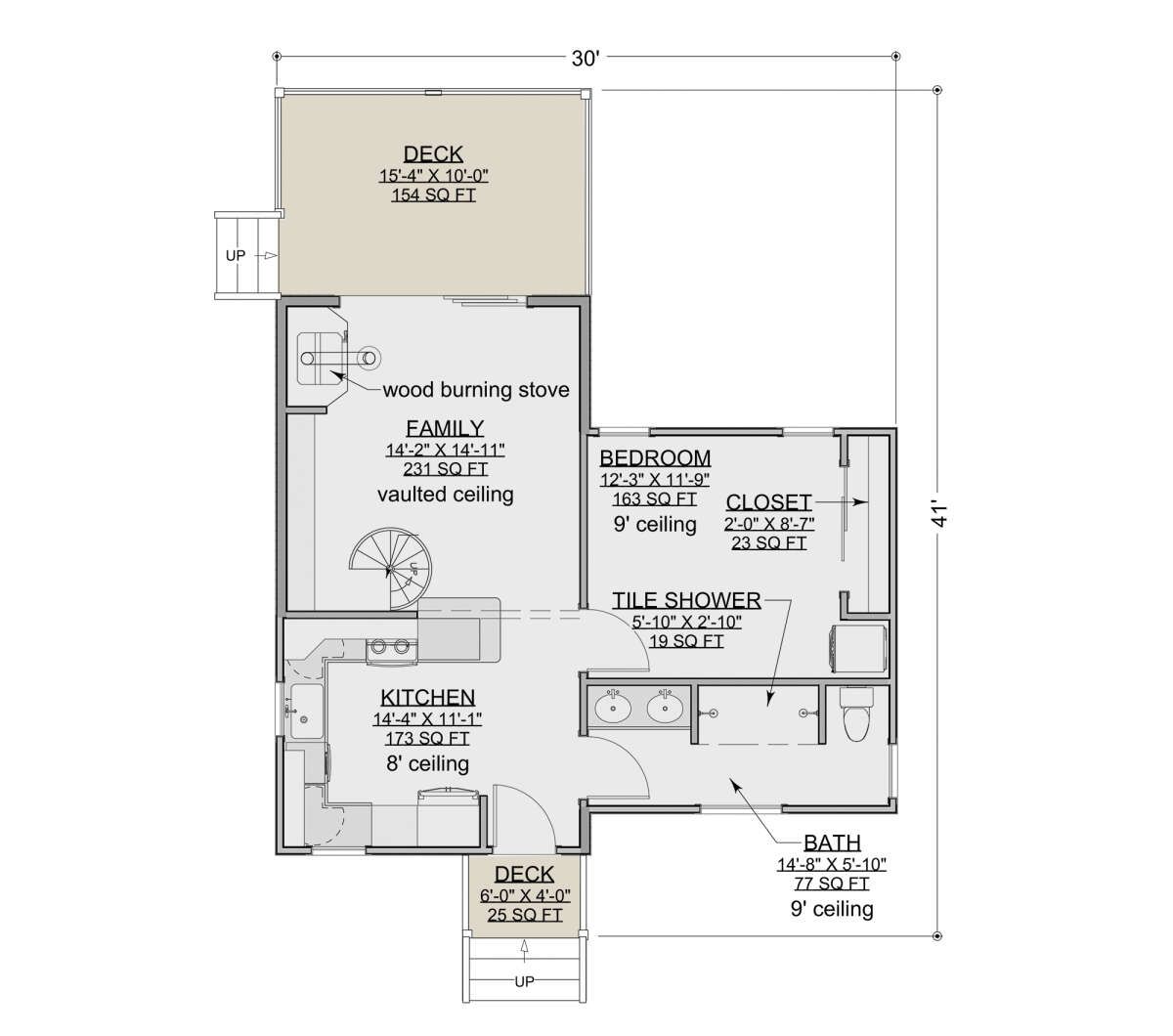
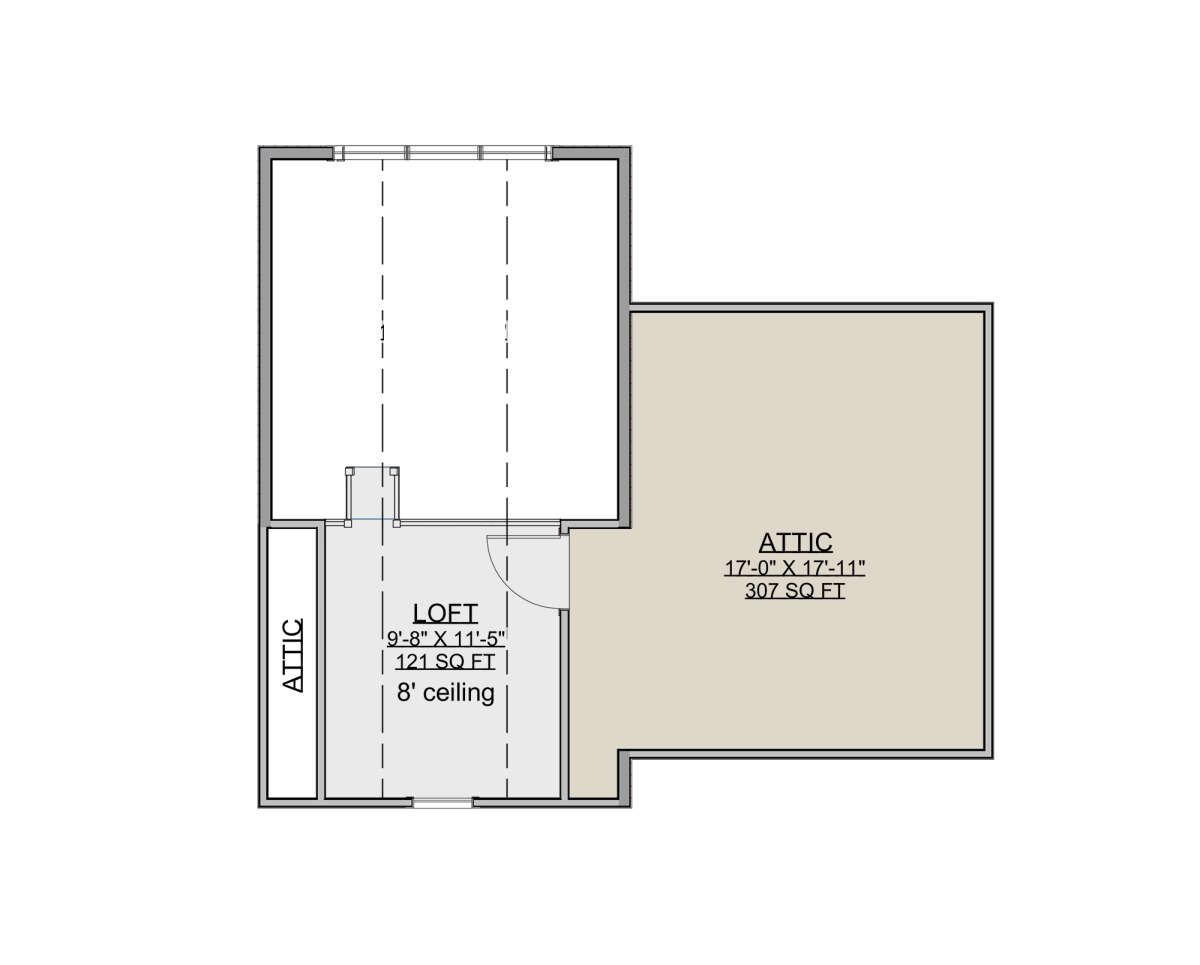
Exterior Design
The exterior evokes classic cottage character with a full-width covered front porch and a generous rear porch extending the living area outdoors. 1 The roof is notably steep with a **18:12 pitch**, giving vertical emphasis and a distinctive profile. 2
Framing is 2×4 wood by default, though a 2×6 upgrade is offered as an option. 3 The modest footprint keeps the form simple—**30 ft wide × 41 ft deep**—which aids in efficiency. 4
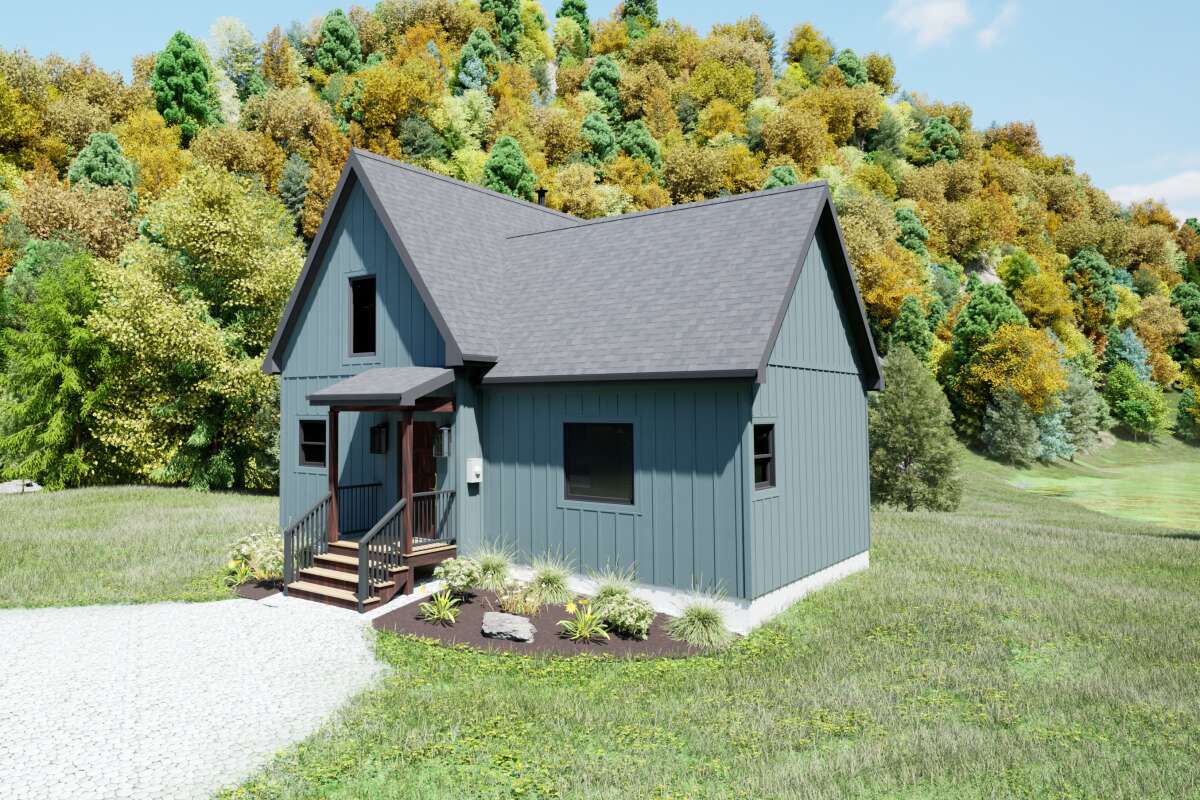
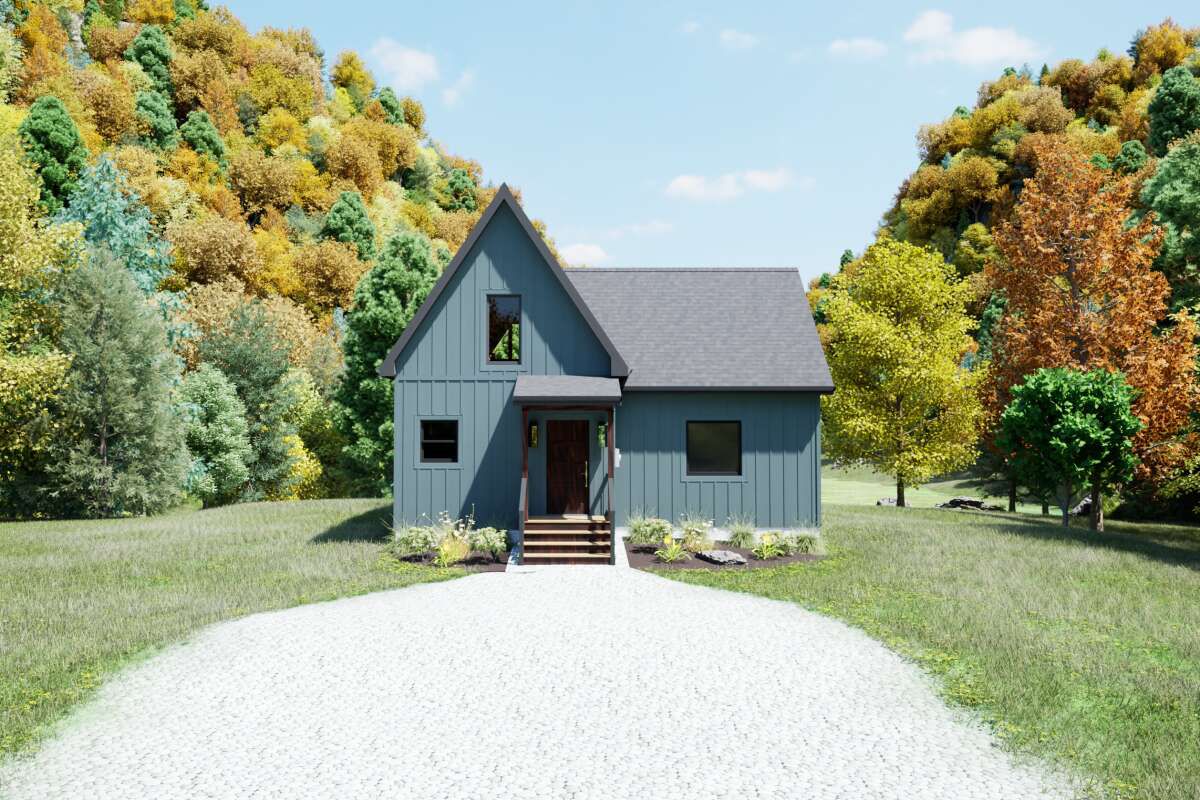
Interior Layout & Flow
On the main floor (683 sq ft), the layout is open and efficient. The living, dining, and kitchen zones share space under varying ceiling heights of 8 ft and 9 ft. 5
Above, a loft (121 sq ft) offers extra flexibility—perhaps for storage, a reading nook, or guest sleeping. 6 The rear porch is accessible from the living area, anchoring indoors to outdoors. 7
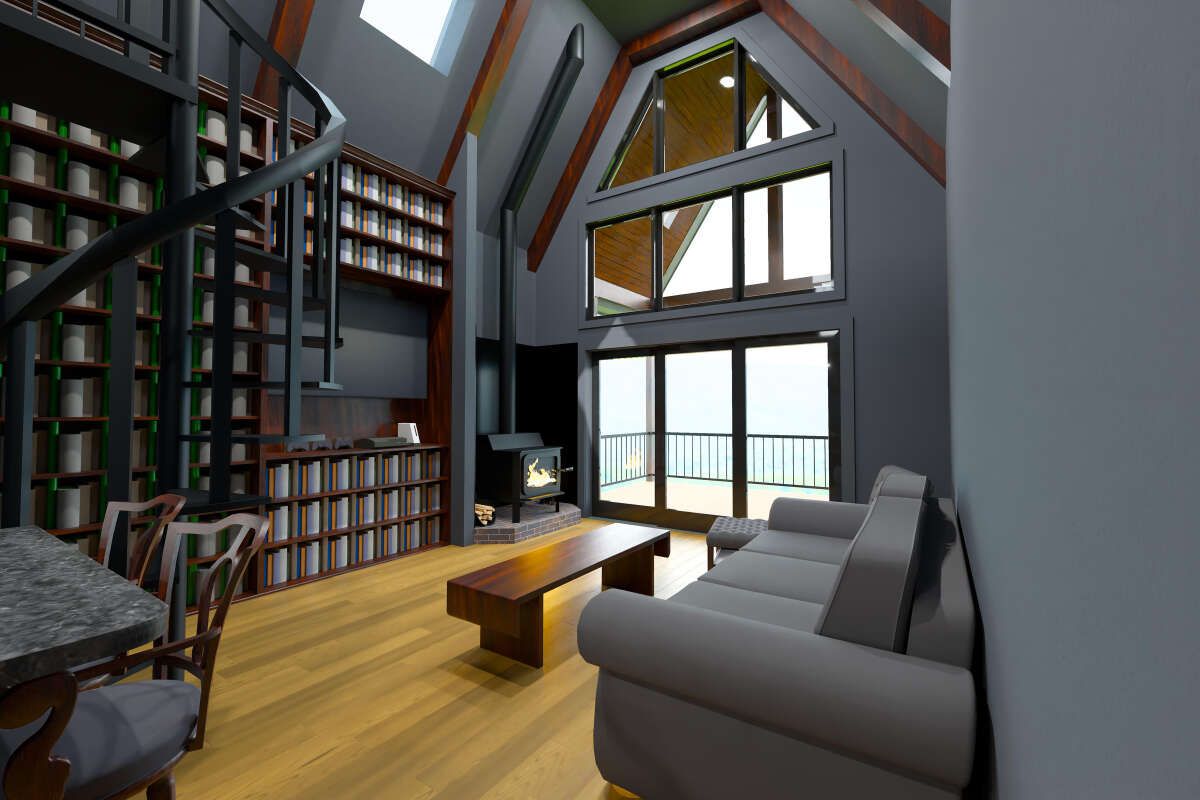
Bedroom & Bathroom
The single bedroom is comfortably proportioned, with direct adjacency to the bathroom. The bathroom services both daily use and any occasional visitors. 8
Bathroom and kitchen plumbing are clustered to simplify the mechanical layout and reduce costs. 9
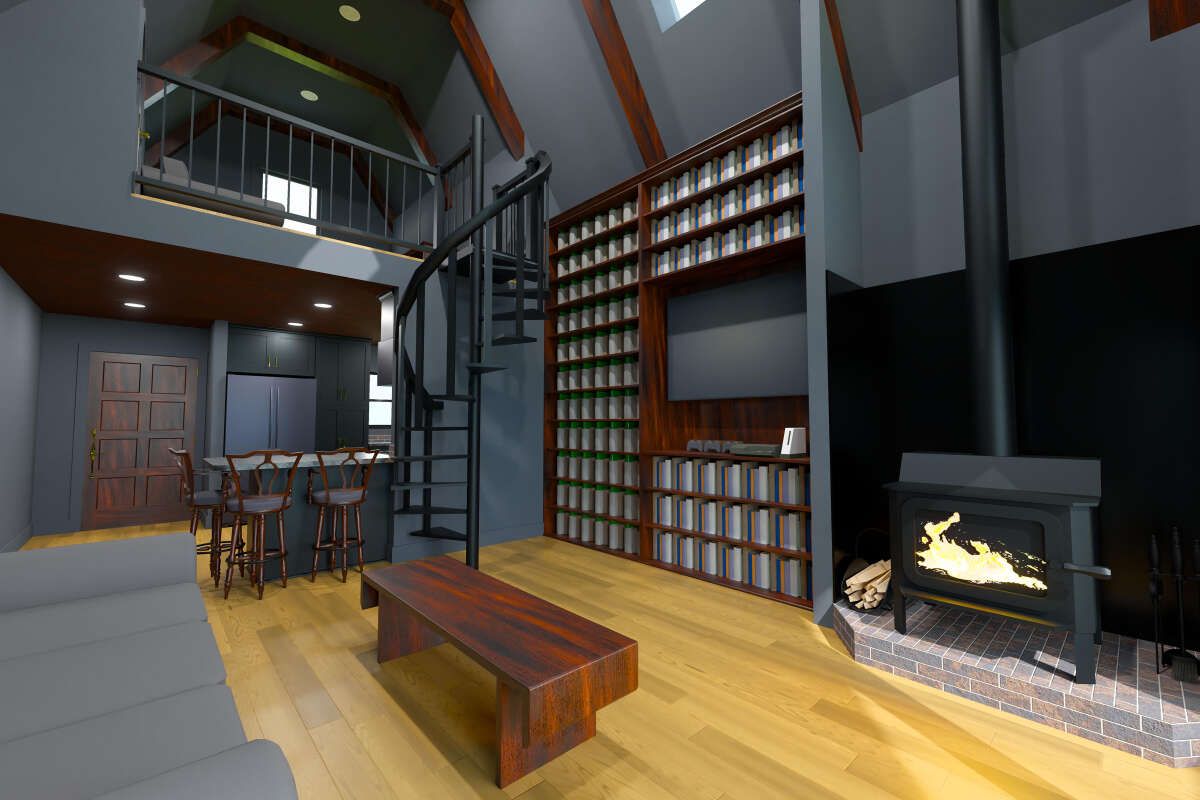
Living & Dining Spaces
The living area is compact yet effective, allowing a comfortable seating arrangement with room for light and circulation. The vaulted roofline adds volume. 10
Dining is integrated within the same zone, bridging kitchen and outdoor connections smoothly.
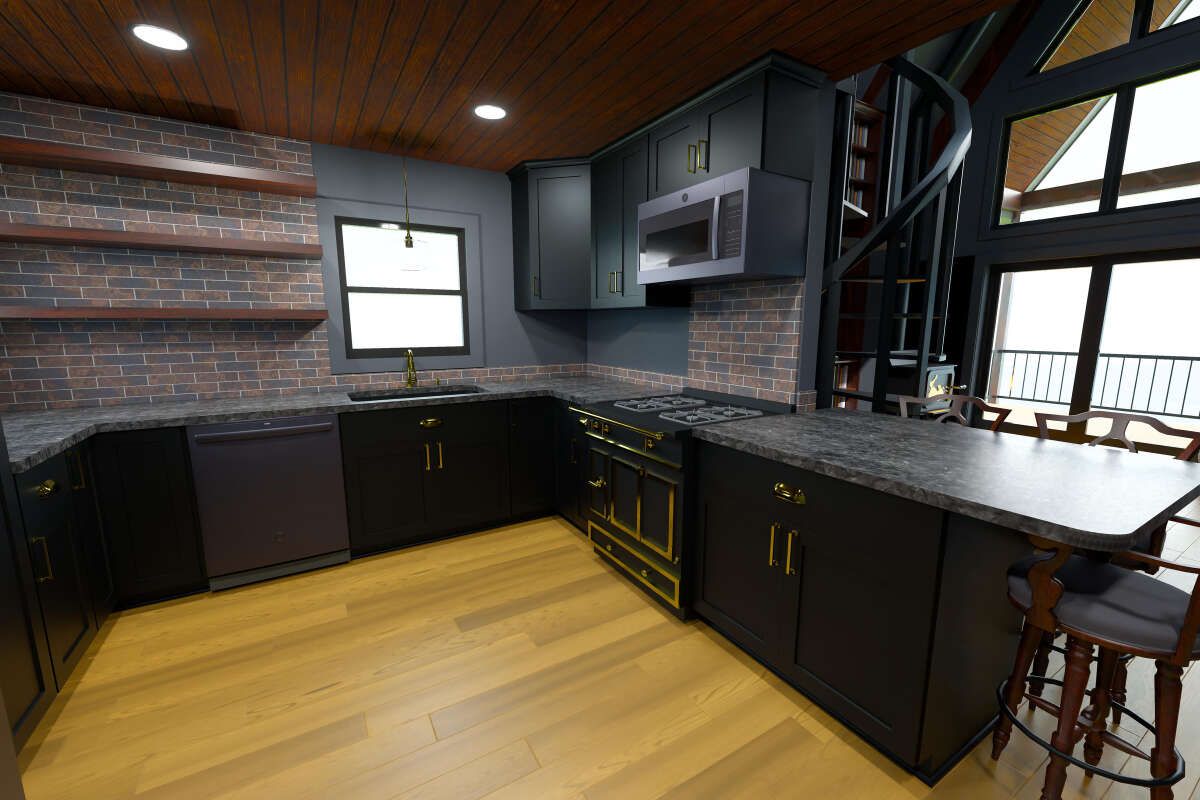
Kitchen Features
The kitchen is sized for efficiency, with counter space, cabinetry, and direct visibility to living/dining zones. It is designed to make the most of the compact footprint. 11
Because it shares plumbing blocks with the bathroom, the overall systems layout is cost-effective and compact. 12
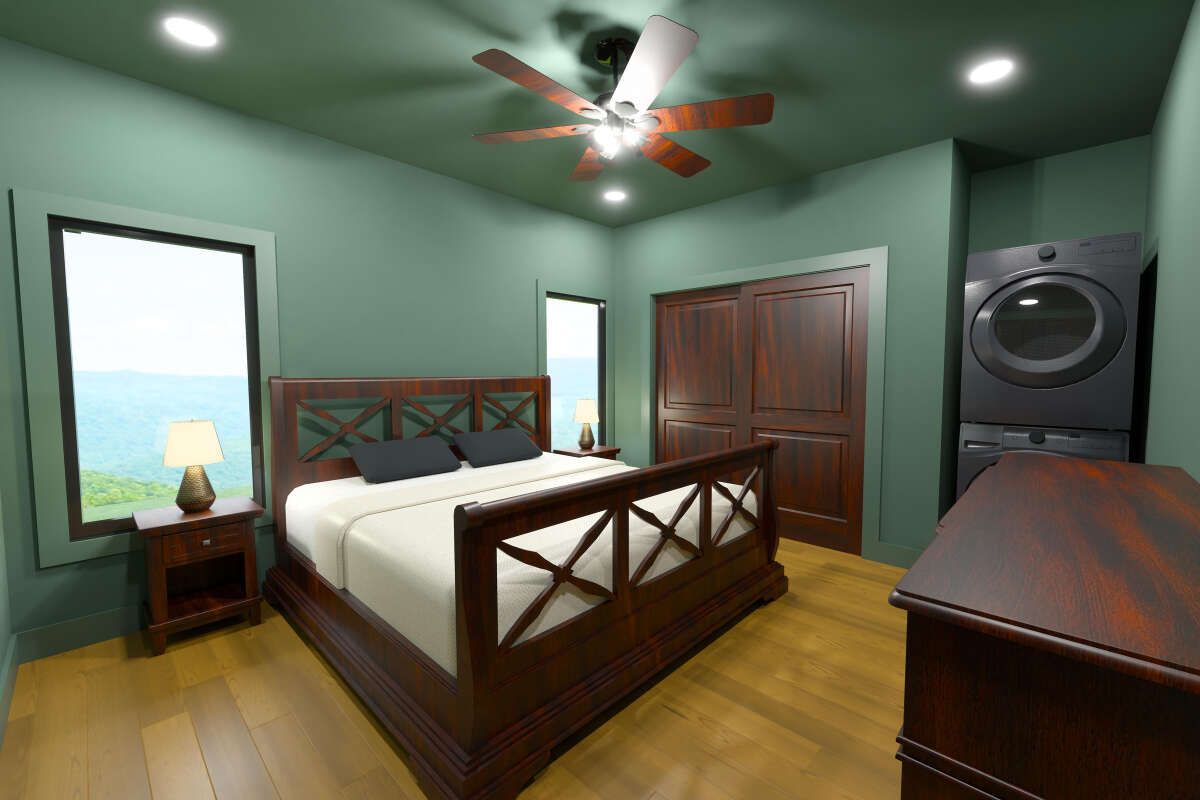
Outdoor Living (Porches)
The **front porch (25 sq ft)** provides a welcoming outdoor transition. 13
The **rear porch (154 sq ft)** is generous, giving space for dining, lounging, or connection to the landscape. 14
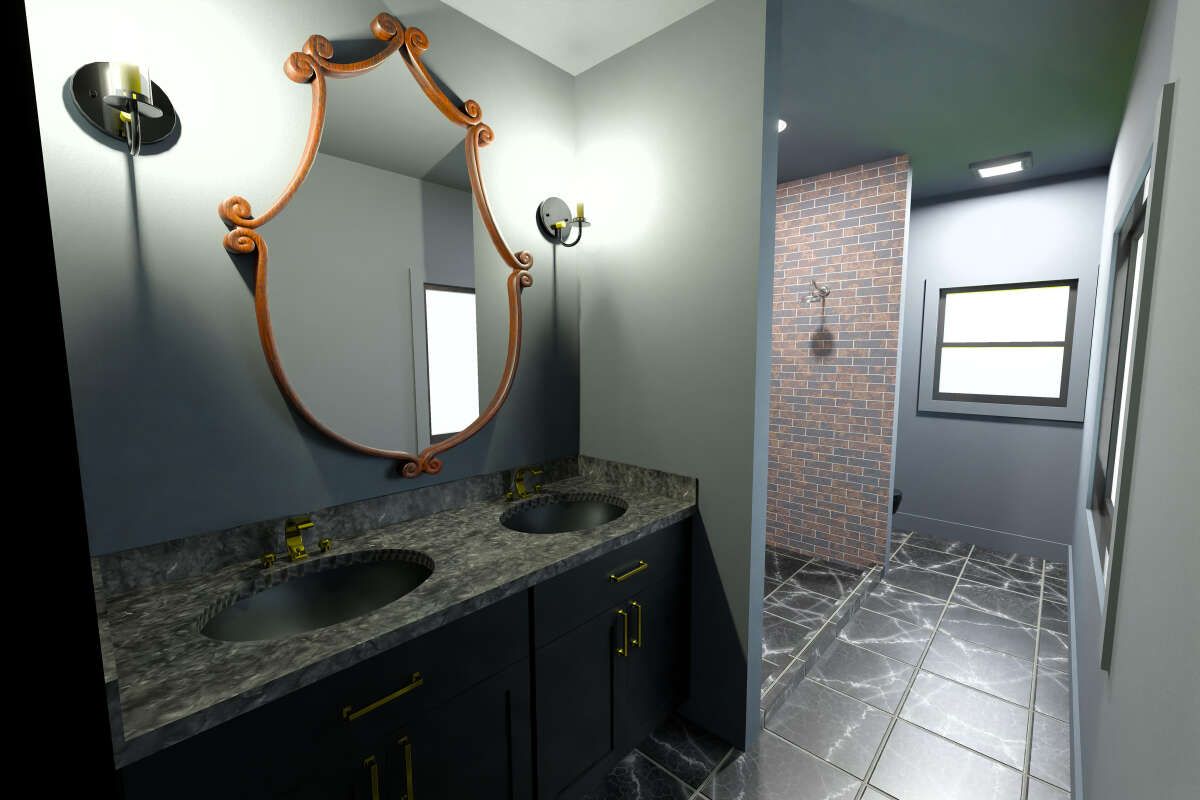
Storage & Utility
Storage is minimal but practical: kitchen cabinets, closet(s) in bedroom, and potential loft storage. 15
Mechanical and utility zones (HVAC, water heater) are tucked near the bathroom/kitchen cluster to save duct and pipe runs. 16
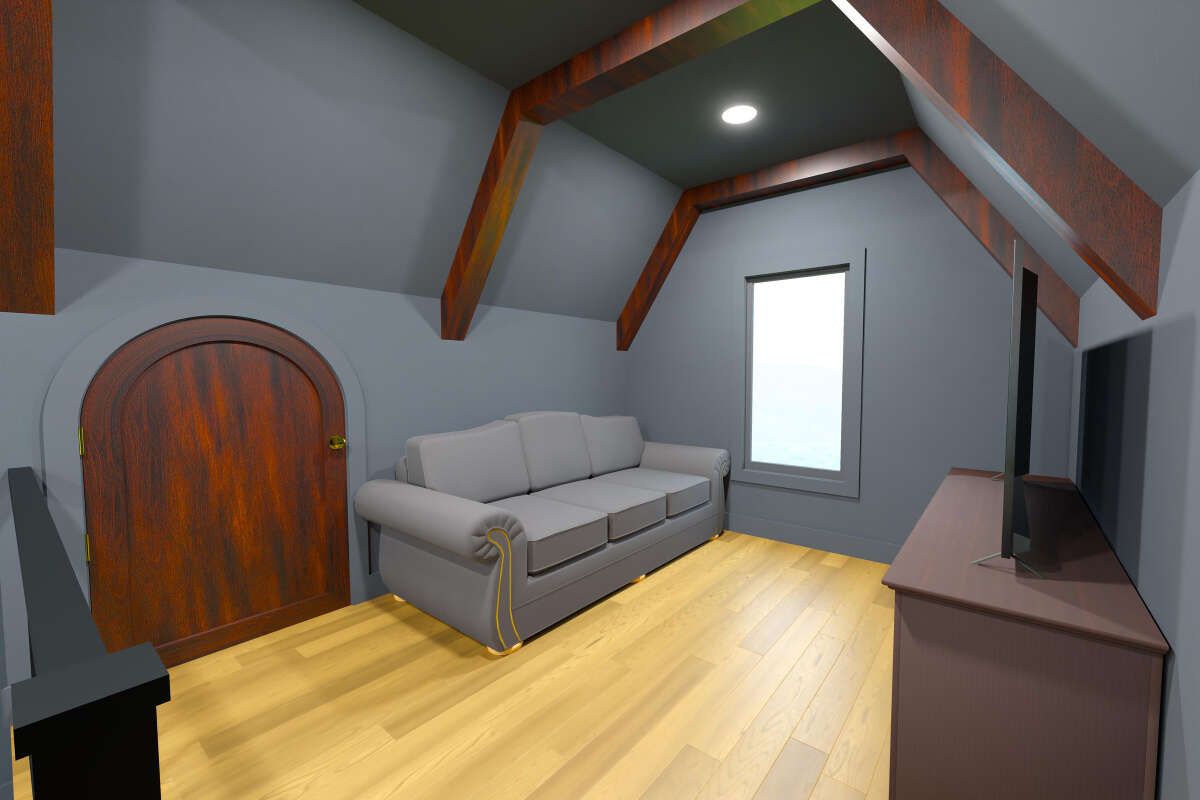
Construction & Efficiency Notes
Ceiling heights are **8 ft** and **9 ft** on main level, with loft ceiling at **8 ft**. 17 Roof framing is steep (18:12), giving volume and allowing loft space. 18
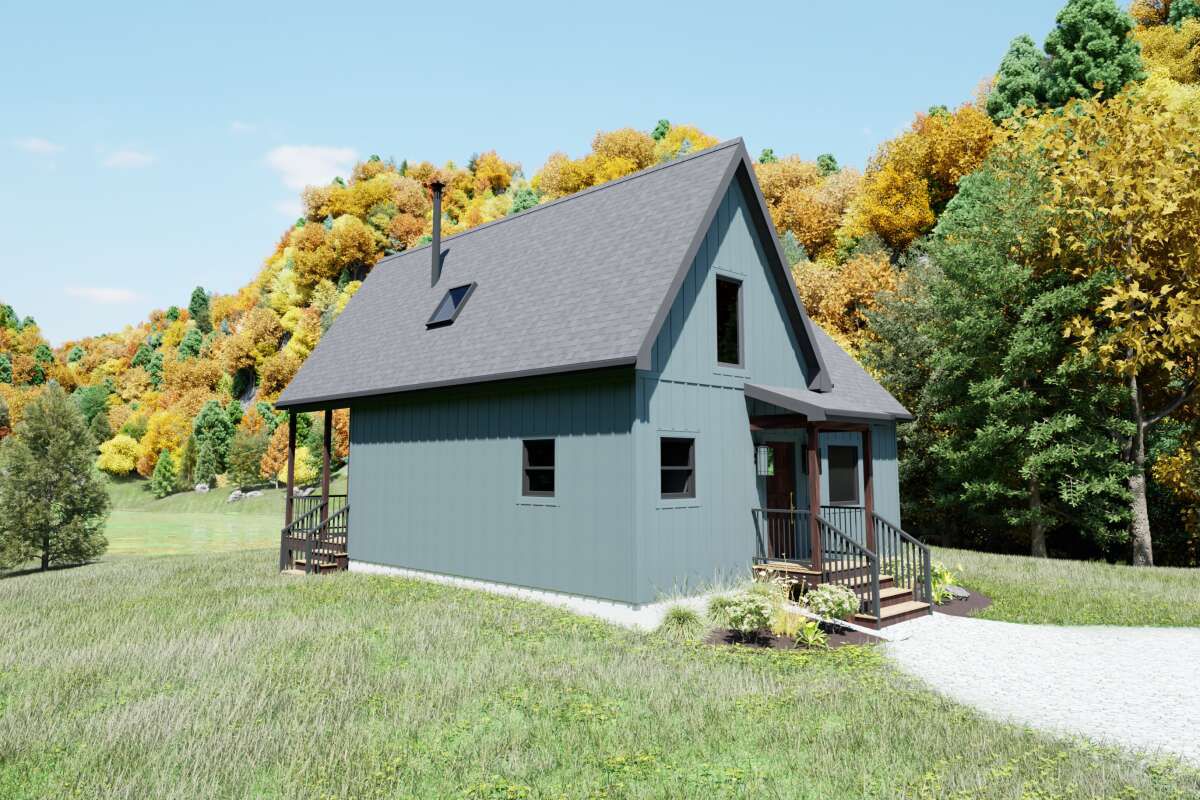
The compact, rectangular form minimizes exterior surface area relative to interior, improving thermal performance. Clustering plumbing and simplified roof lines help reduce construction complexity and cost. 19
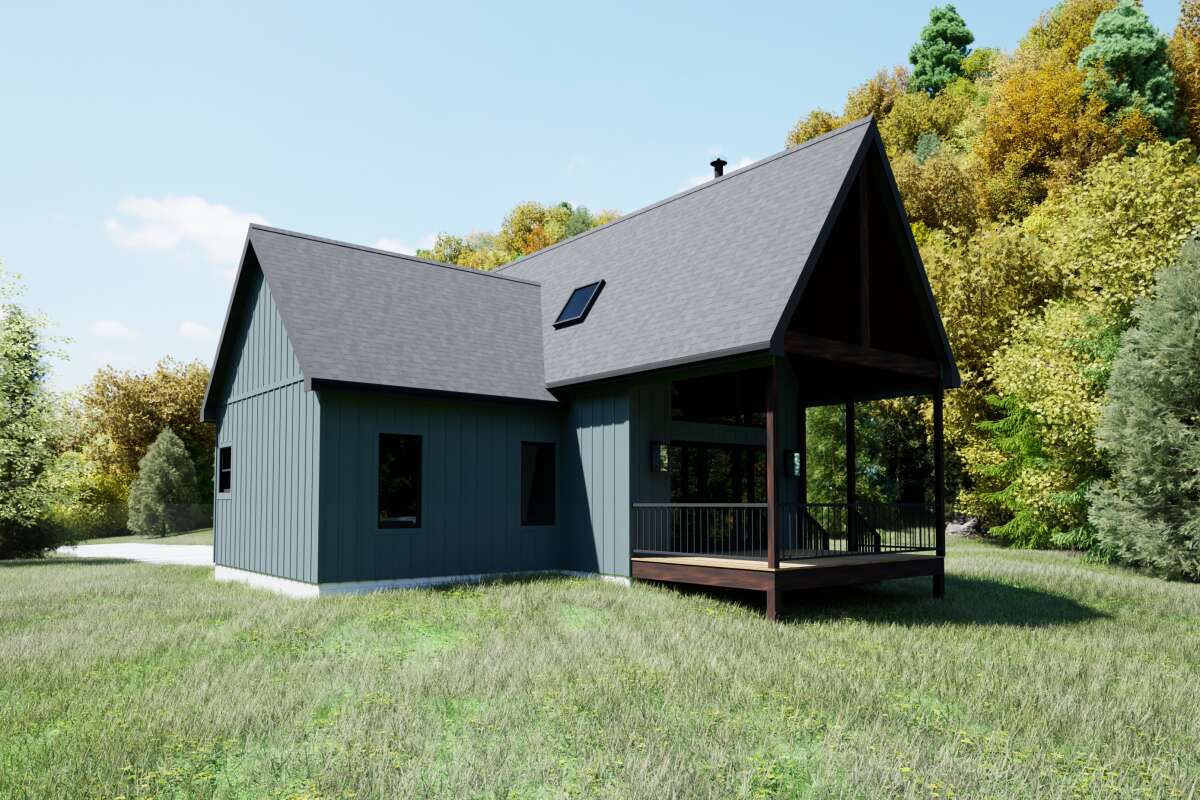
Estimated Building Cost
The estimated cost to build this cottage in the United States ranges between $110,000 – $185,000, depending on location, material choices, site conditions, and labor.
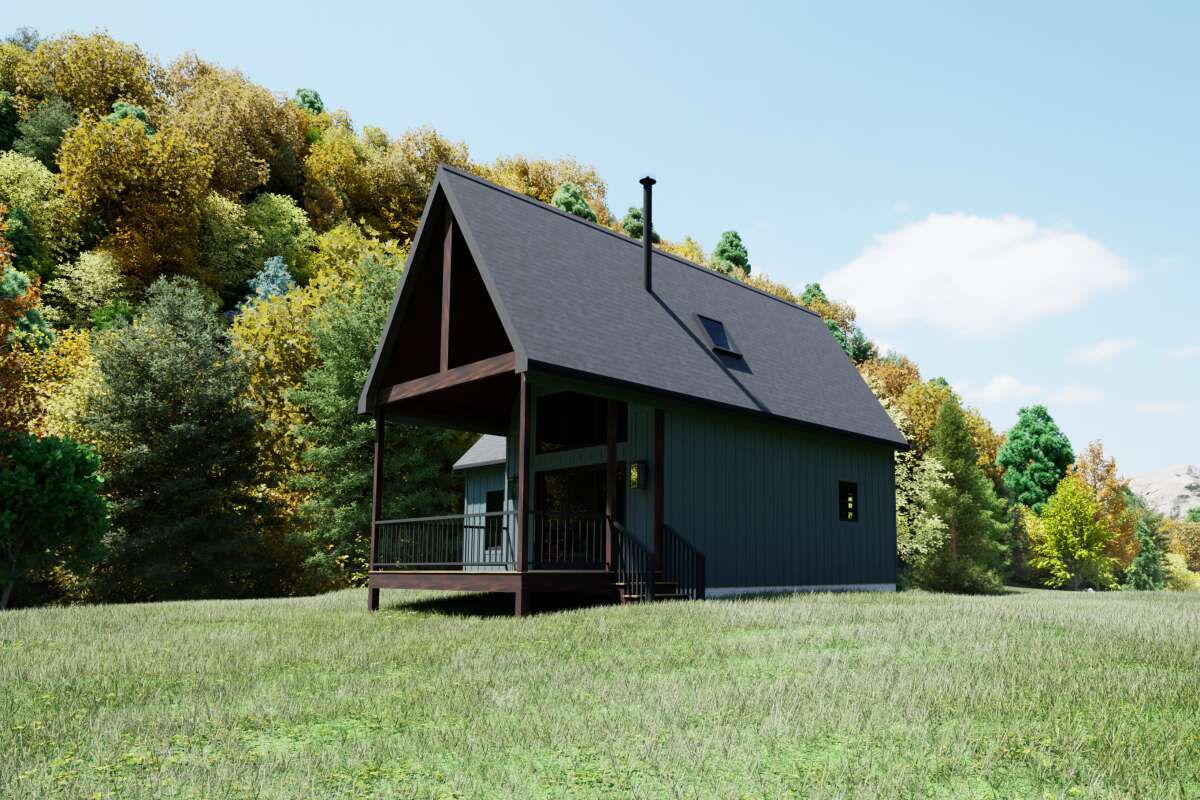
Why This Cottage Is Appealing
Though compact, this 804 sq ft cottage offers surprising livability with a loft, generous porches, and efficient layout. The steep roofline adds personality, while the simplicity of design keeps it affordable and flexible. As a weekend retreat, guest home, or downsized primary house, it strikes a balance between charm and function.
“`20
