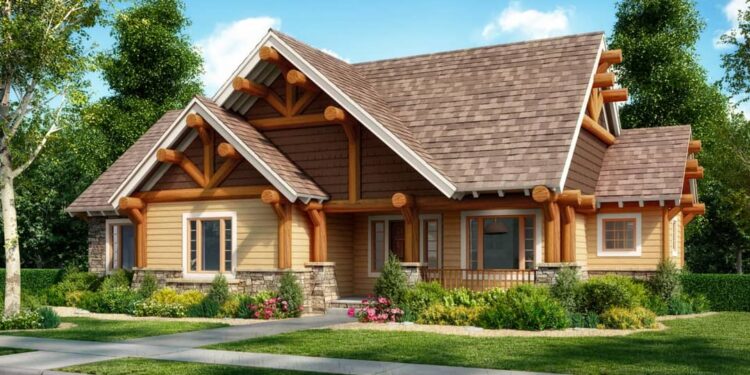This cozy cottage plan offers **1,416 heated sq ft**, with **3 bedrooms** and **2 full bathrooms**. It features a rustic exterior, vaulted master suite, and an open living core. 0
Floor Plan:
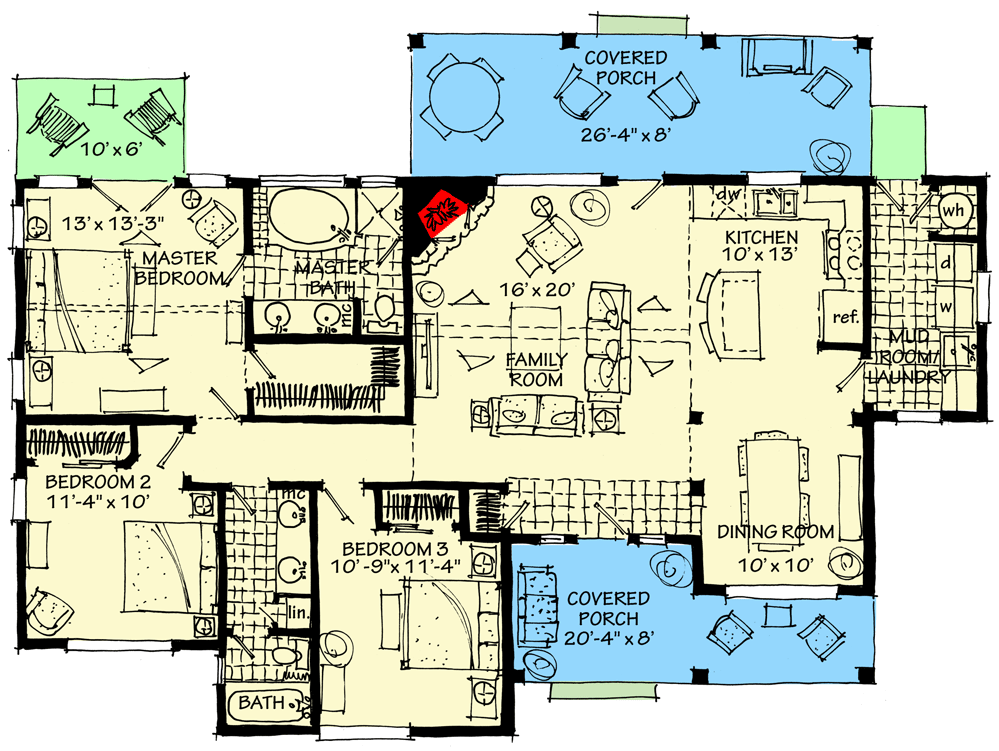
Exterior Design
The facade uses log siding (or rustic finish) to evoke cabin or cottage charm. 1 Broad overhanging eaves and a covered porch help shade the front and create curb appeal. A corner fireplace chimney adds a vertical accent to the roofline. 2
The plan uses 2×6 framing for sturdiness and insulation performance. 3 The massing is modest and symmetrical, which helps the form feel compact yet welcoming.
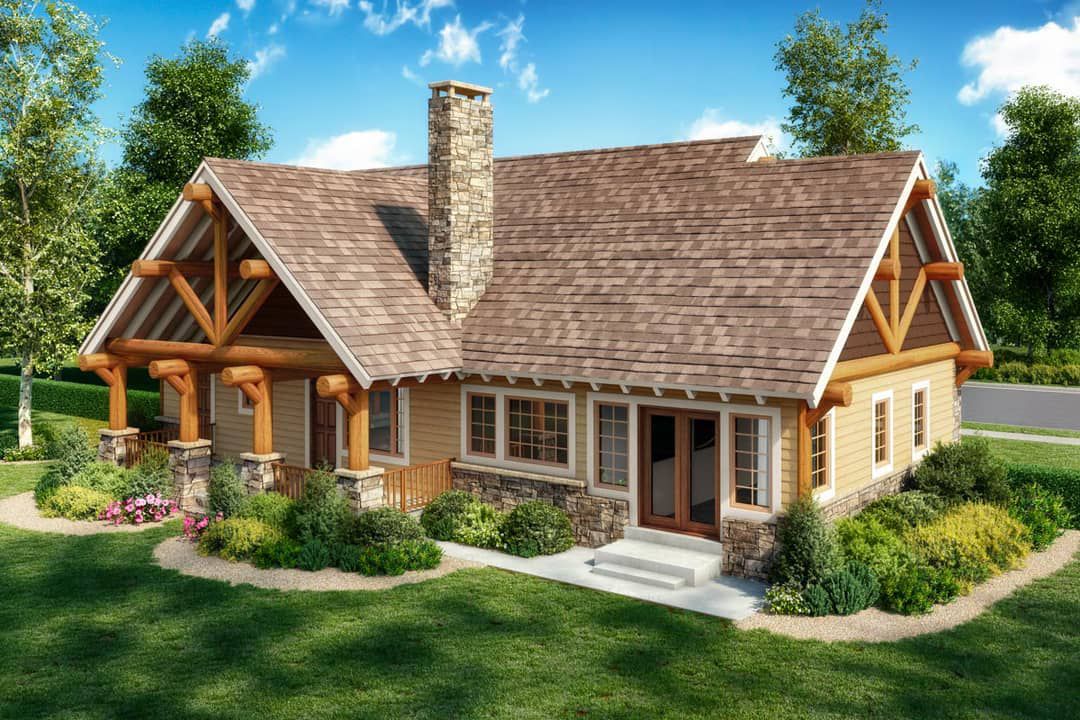
Interior Layout & Flow
You enter directly into the main living zone, where the living room, dining, and kitchen are woven into a single open area. The corner fireplace anchors the living space and draws circulation around it. 4
French doors open from the living space to the covered porch beyond, fostering indoor-outdoor flow. 5 The kitchen features an eating island and is placed adjacent to a large laundry/mudroom for convenience. 6
The three bedrooms are positioned off a hall: two secondary bedrooms share a hall bath, and the master suite is located for privacy. 7
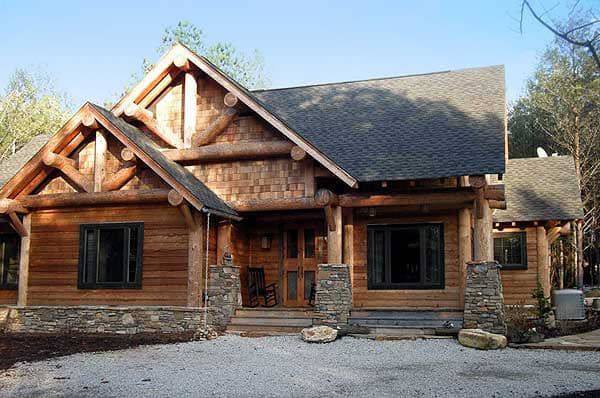
Bedrooms & Bathrooms
The vaulted master bedroom enjoys a private bath and walk-in closet. The vaulted ceiling gives added volume and a sense of luxury in a modest footprint. 8
The secondary bedrooms are functional and efficient, each with its own closet. They share a full hall bathroom. Plumbing is kept close together to reduce run lengths. 9
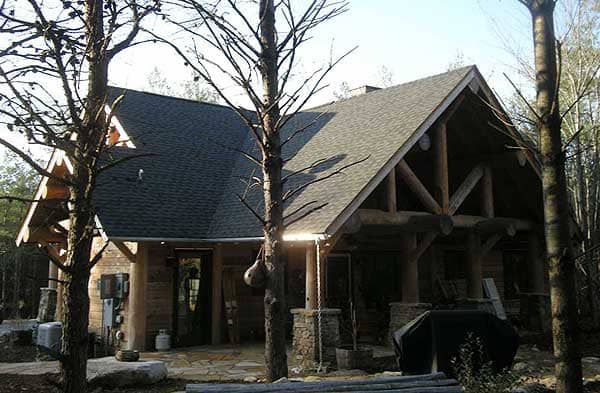
Living & Dining Spaces
The living room is generous, anchored by the corner fireplace and open to natural light. The vaulted ceiling (or volume change) gives the space drama and openness. 10
Dining is adjacent to both kitchen and living, so meals and gatherings feel integrated rather than fragmented.
Kitchen Features
The kitchen includes an island for prep and casual seating, boosting its functionality without isolating it. 11
Nearby is a sizable laundry room, which eases movement between household tasks and daily living. 12 The layout keeps the kitchen, bath, and utility zones in close proximity for efficient plumbing and HVAC runs.
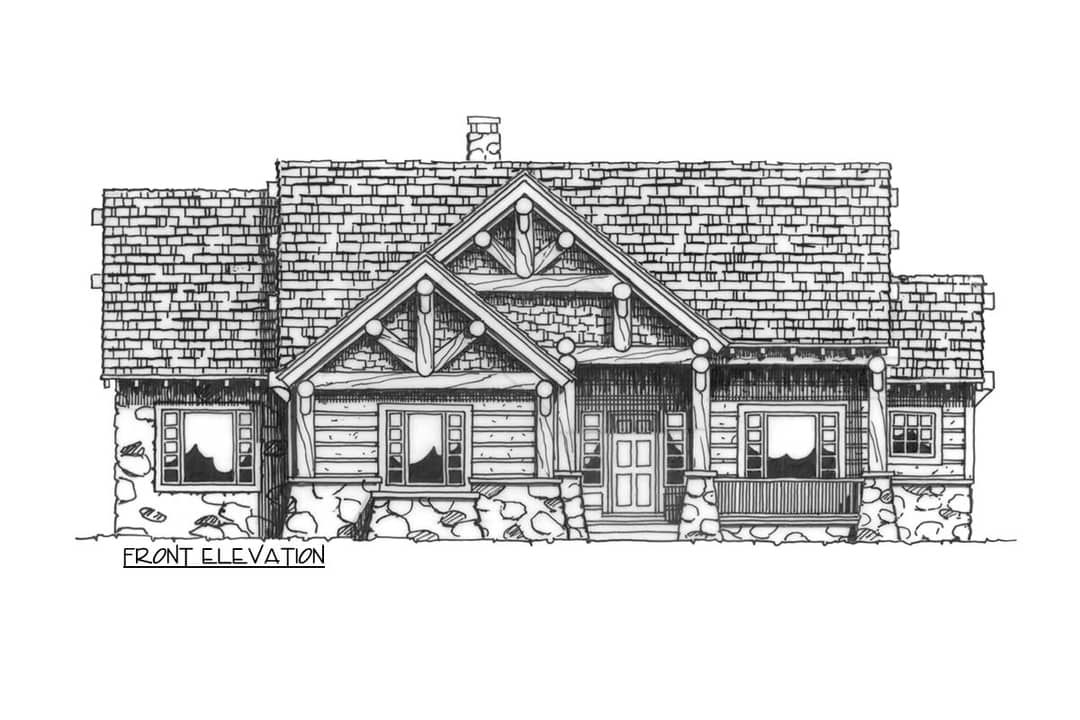
Outdoor Living (Porch)
The front covered porch gives shelter and a welcoming entry. Its proportion complements the cottage scale rather than dominating it. 13
Access from the main living space via French doors extends the indoor area outward, making the porch a natural extension of daily life.
Storage & Utility
Storage is provided via the master walk-in closet, bedroom closets, kitchen cabinetry, and the dedicated laundry/mudroom. 14
Mechanical systems are centralized near service zones (kitchen, bathroom, laundry) to minimize ductwork and pipe routing. The compact layout helps reduce waste spaces and maximize usable area.
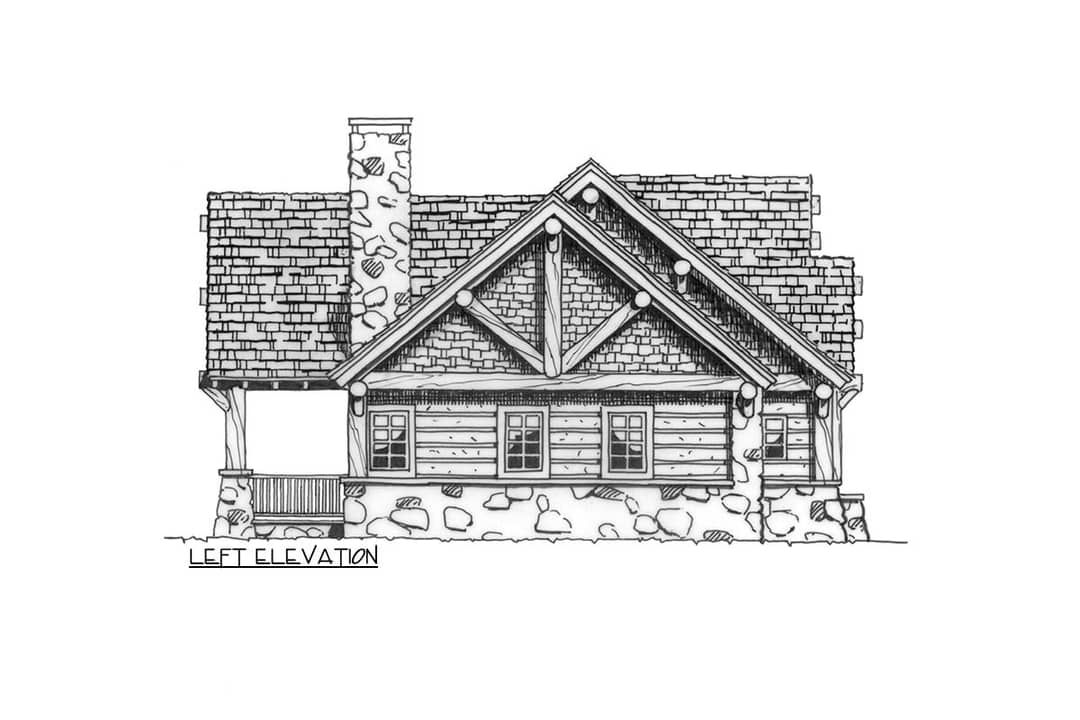
Construction & Efficiency Notes
The vaulted master ceiling adds character but must be framed carefully (trusses or rafters). The rest of the ceilings likely remain standard height to control cost. 15
Using 2×6 walls as designed provides better insulation depth. The simple footprint reduces exterior wall area relative to interior volume, improving thermal performance. The corner fireplace, properly detailed, adds both function and aesthetic appeal. 16
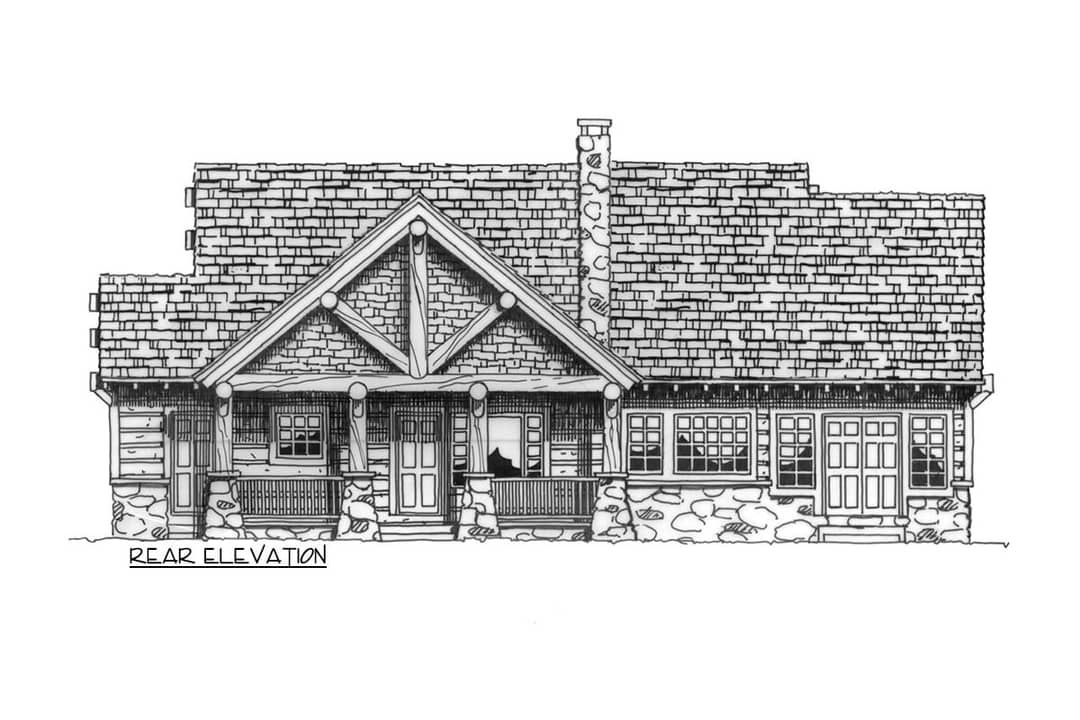
Estimated Building Cost
The estimated cost to build this home in the United States ranges between $260,000 – $390,000, depending on region, materials, finishes, and labor.
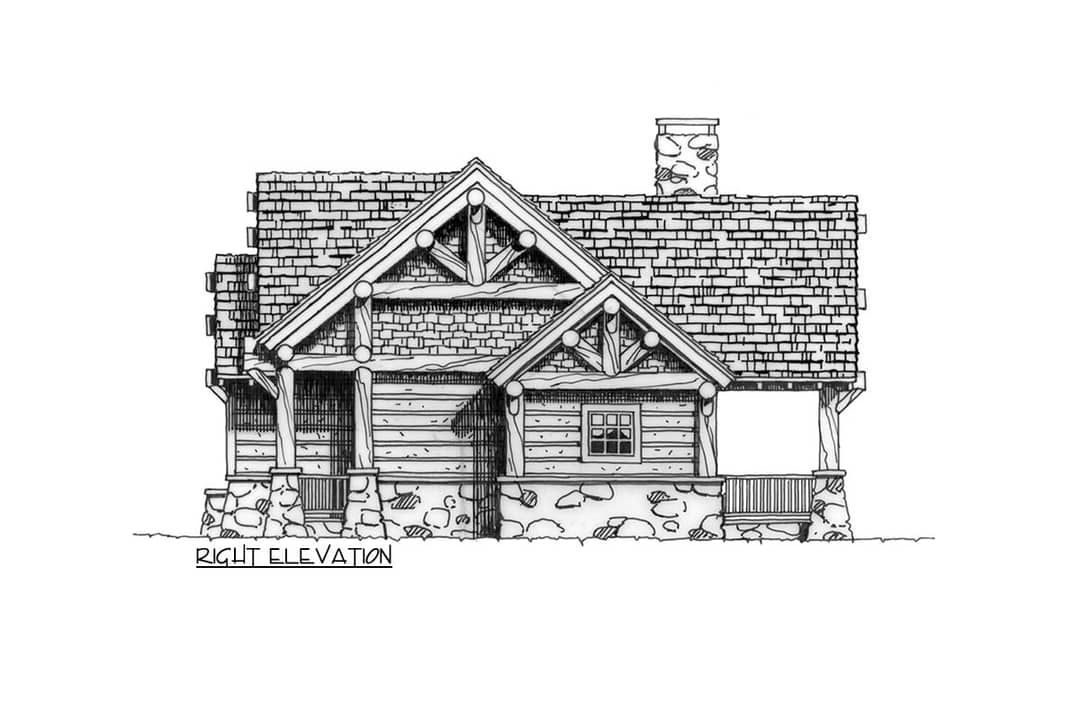
Why This Cottage Plan Works
This design captures the appeal of a rustic cottage without excess. Its vaulted master suite feels luxurious, while the open living area keeps the design airy. The efficient layout, modest scale, and aesthetic touches like the corner fireplace and log siding make it ideal for a retreat, small family home, or vacation cottage. Its balance of charm and practicality makes it a stand-out among modest plans.
“`17
