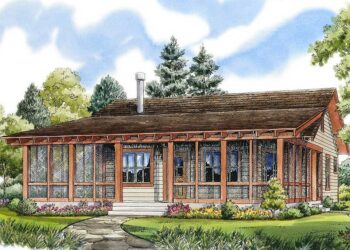This charming country cottage spans **2,278 sq ft** of heated space across two stories. It includes **3 bedrooms**, **2½ bathrooms**, and a **625 sq ft rear-entry 2-car garage**. 0
Floor Plan:
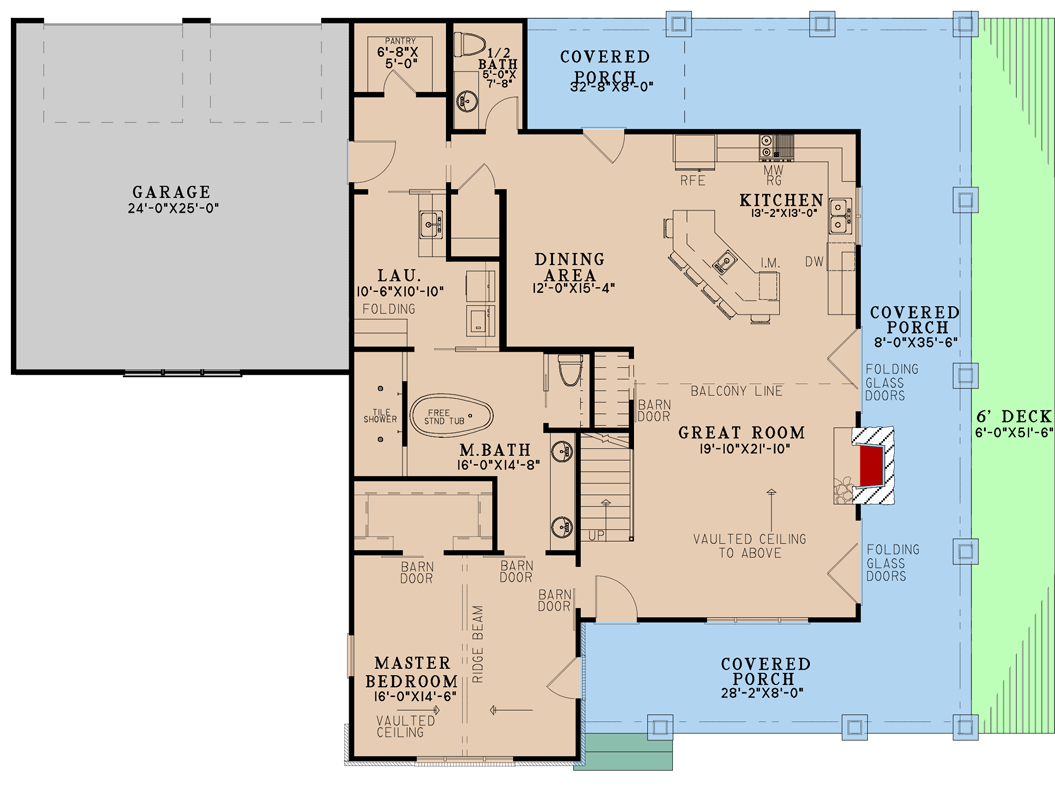
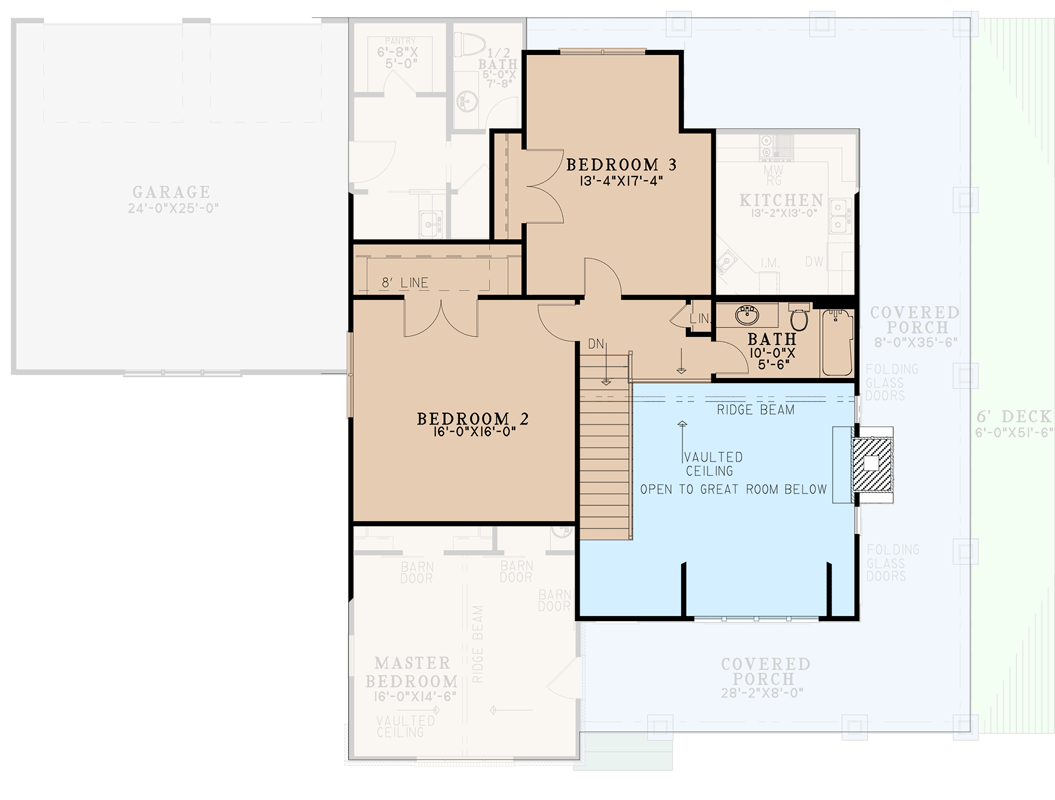
Exterior Design
The exterior combines rustic and country cottage elements: stone accents, board & batten siding, and a prominent **wraparound porch** on three sides. 1 The **2-car rear-entry garage** is attached at the back to preserve the cottage aesthetic from the front. 2
Overall dimensions are **69′-2″ width × 53′-6″ depth**, with a maximum ridge height of **28 ft**. 3 Exterior walls are framed in 2×4 by default with optional 2×6. 4 Roof pitches include a **10:12** primary slope and **5:12** secondary areas. 5
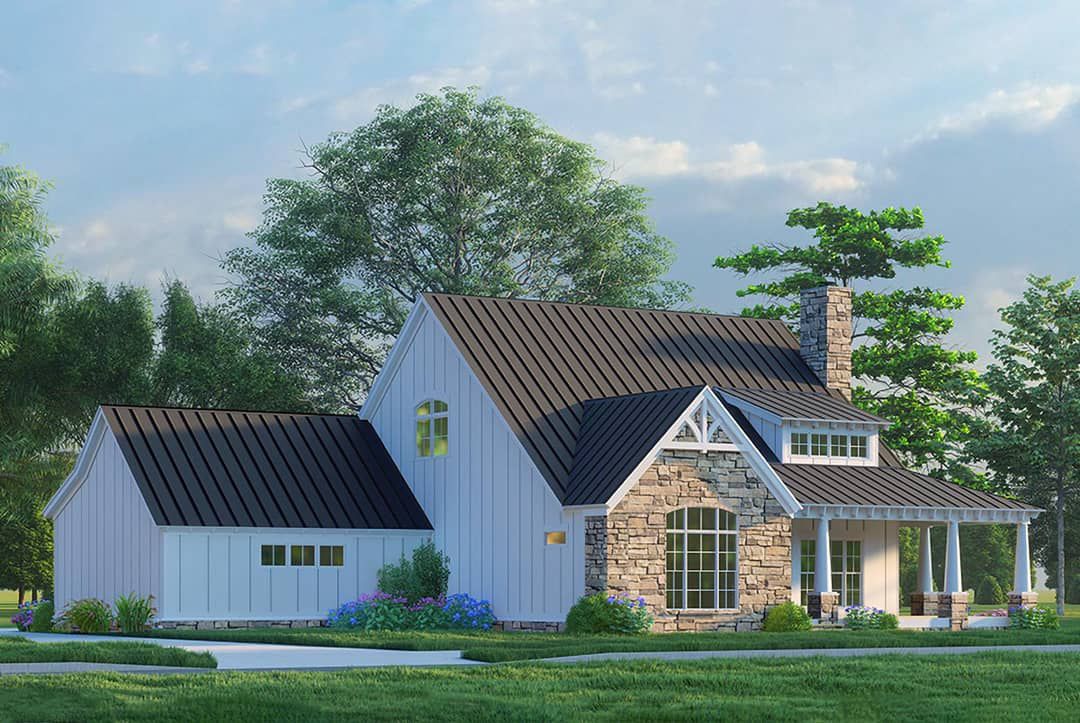
Interior Layout & Flow
The first floor (~1,577 sq ft) centers around a two-story great room that soars beneath a vaulted ceiling, anchoring the open plan. 6 From there, the kitchen, dining, and living zones flow seamlessly. 7
The kitchen is located at the rear, featuring an angled peninsula with seating for up to six, and easy access to the dining area. 8 Sliding barn doors connect the great room to the master suite. 9 Upstairs (701 sq ft) are bedrooms 2 & 3, a full bath, and a linen closet. 10
Bedrooms & Bathrooms
The master suite is on the main level, featuring a vaulted ceiling, corner glass shower, dual vanities, a walk-in closet, and direct laundry access. 11 Bedrooms 2 and 3 are upstairs, sharing a full bath and space for closets. 12
The home includes **2 full bathrooms** plus a **half bath** on the main level for guests. 13
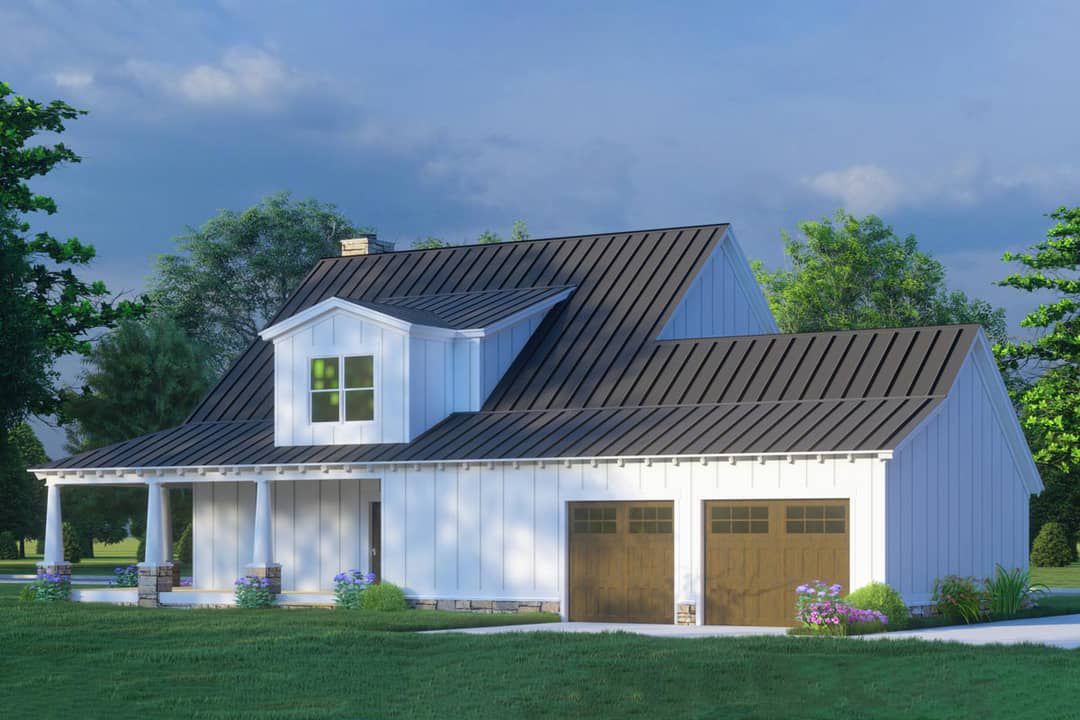
Living & Dining Spaces
The great room is dramatic, with a two-story volume and abundant natural light. It centers life in the home and visually connects floors. 14 The fireplace (often stone) can help anchor the space and span into the vaulted height. 15
Dining is positioned adjacent to the kitchen and great room, with ease of access for serving and conversation. Outdoor access via the porch or sliding doors likely enhances connectivity.
Kitchen Features
The kitchen’s angled peninsula offers counter and seating space. Layout supports the work triangle and access to dining. 16 Cabinets and pantry space are included to meet storage needs. Plumbing is clustered near the master bath and laundry for efficiency. 17
Outdoor Living (Wraparound Porch)
A generous **wraparound porch** covers three sides of the home, providing multiple outdoor access points and sheltered sitting areas. 18 This porch greatly enhances the cottage feel and extends living outdoors year-round.
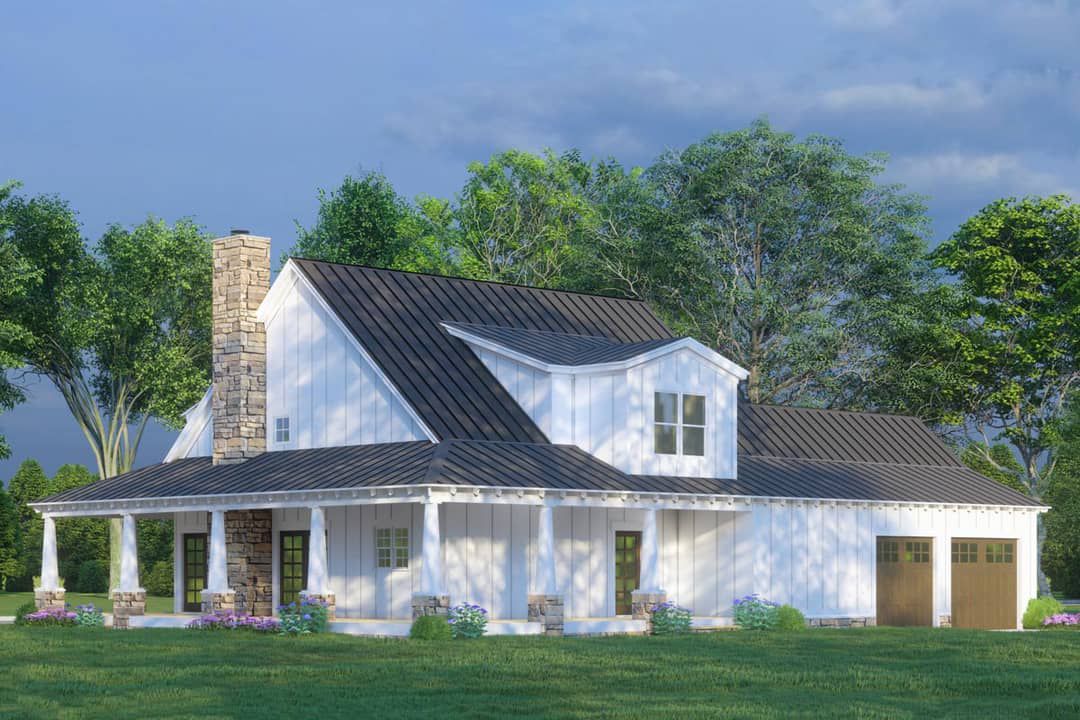
Garage & Storage
The **625 sq ft rear-entry garage** accommodates two vehicles, with the entry placed at the back to maintain the front aesthetic. 19
Storage is handled through closets (bedrooms and hallway), built-ins, kitchen cabinetry, and utility spaces. The laundry is adjacent to the master suite for convenience. 20
Bonus / Expansion Rooms
The second floor space (701 sq ft) offers room for expansion, extra storage, or future finishing—e.g. converting attic or roof volume into additional living space. 21
Porch and exterior spaces allow for screened enclosures, outdoor living enhancements, or covered patios without major structural change.
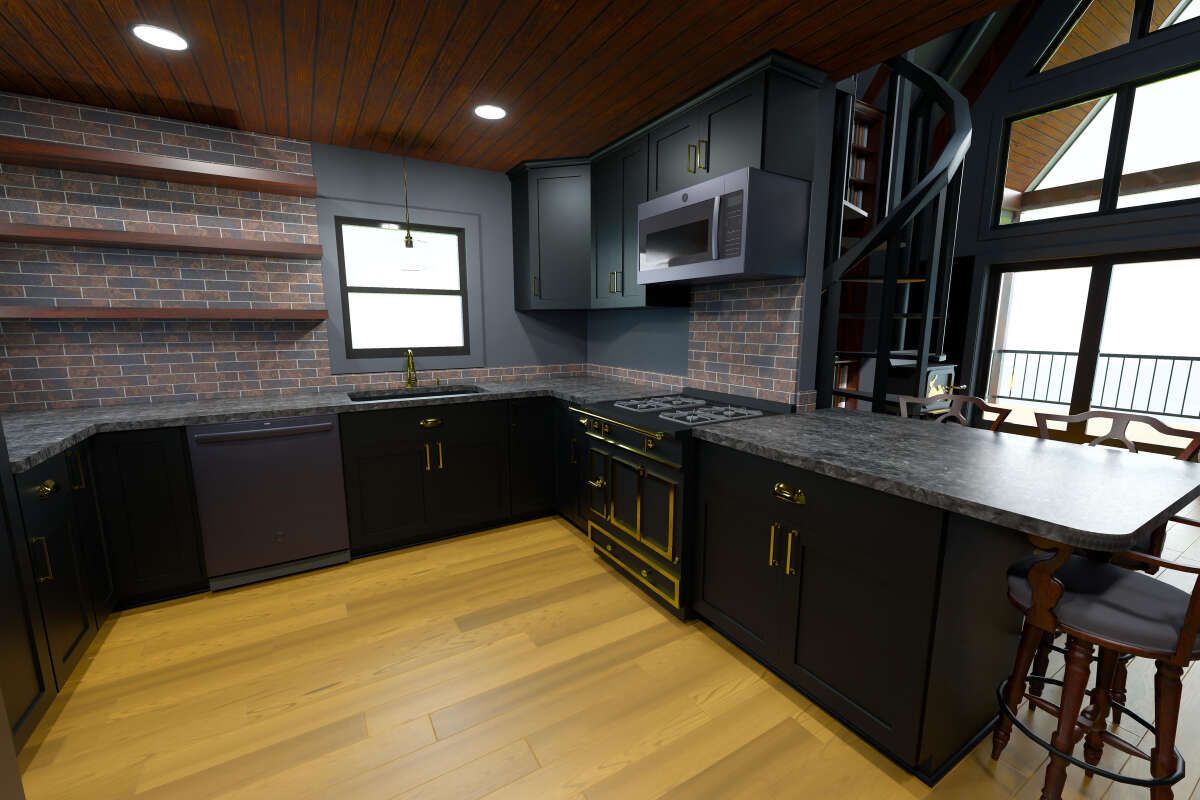
Construction & Efficiency Notes
Main floor ceilings are **9 ft**, and second floor ceilings are **8 ft**. 22 Roof framing is stick construction. 23
The relatively compact massing and wraparound porch help shade walls and reduce heat gain. Clustering mechanical and plumbing systems near the master, kitchen, and laundry keeps runs short and materials efficient. The vaulted great room brings volume without undue waste when well insulated and sealed.
Estimated Building Cost
The estimated cost to build this home in the United States ranges between $450,000 – $700,000, depending on location, finishes, site slope, and labor rates.
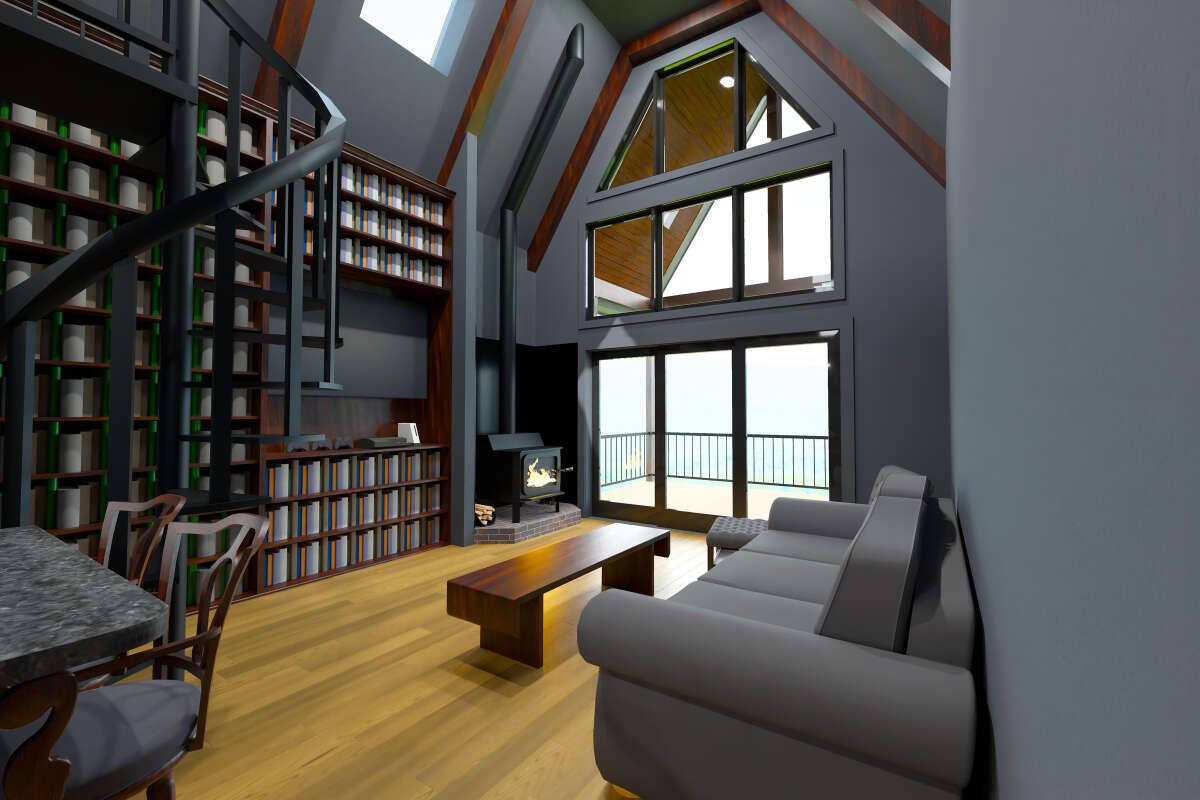
Why This Country Cottage Plan Is Special
This plan blends rustic charm, modern volume, and practical living. The wraparound porch invites leisurely enjoyment of the outdoors. The vaulted two-story great room gives dramatic space, while the rear garage respects aesthetic coherence. With flexible upstairs rooms, this home works beautifully for families who want style, comfort, and the cottage feel without sacrificing function.
“`24














