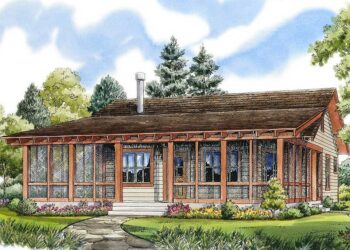This cottage plan spans **1,007 heated sq ft**, offering a cozy layout with **2 bedrooms** and **1 full bathroom**, plus a charming **5′-6″ deep front porch**. The design lives larger than its footprint thanks to thoughtful detailing and efficient planning. 0
Floor Plan:
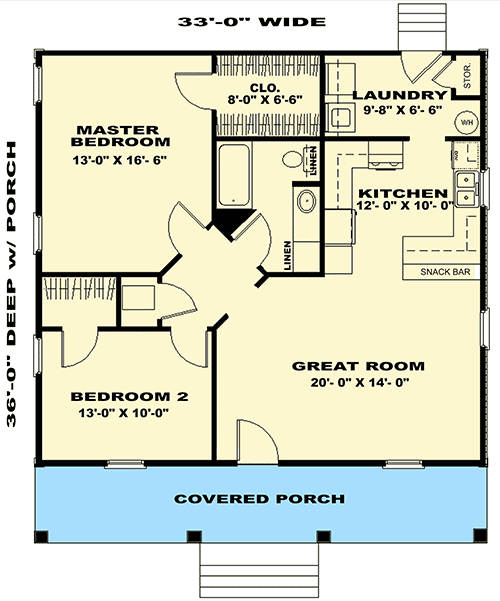
Exterior Design
The façade exhibits country cottage warmth: a full front porch, modest rooflines, and mixed siding to give texture and character. The porch provides shelter and an intimate transitional space between yard and home. 1
The dimensions: **33 ft wide × 36 ft deep**, with a maximum ridge height of **21 ft**. Walls are 2×4 standard, with an option for 2×6. Roof pitch is **7:12**, framed with trusses. 2
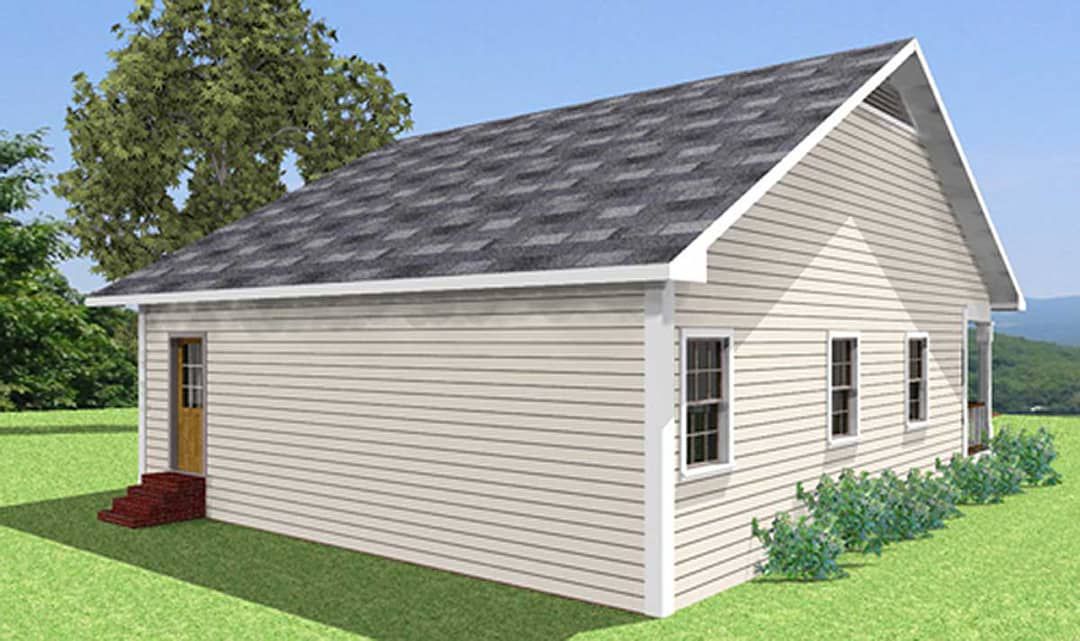
Interior Layout & Flow
Once inside, you enter into a generous **great room** that opens toward the kitchen via a snack bar. This open flow maximizes the small footprint and avoids wasted hallways. 3
The laundry and storage are placed close to central areas, keeping daily chores convenient without sacrificing comfort. 4
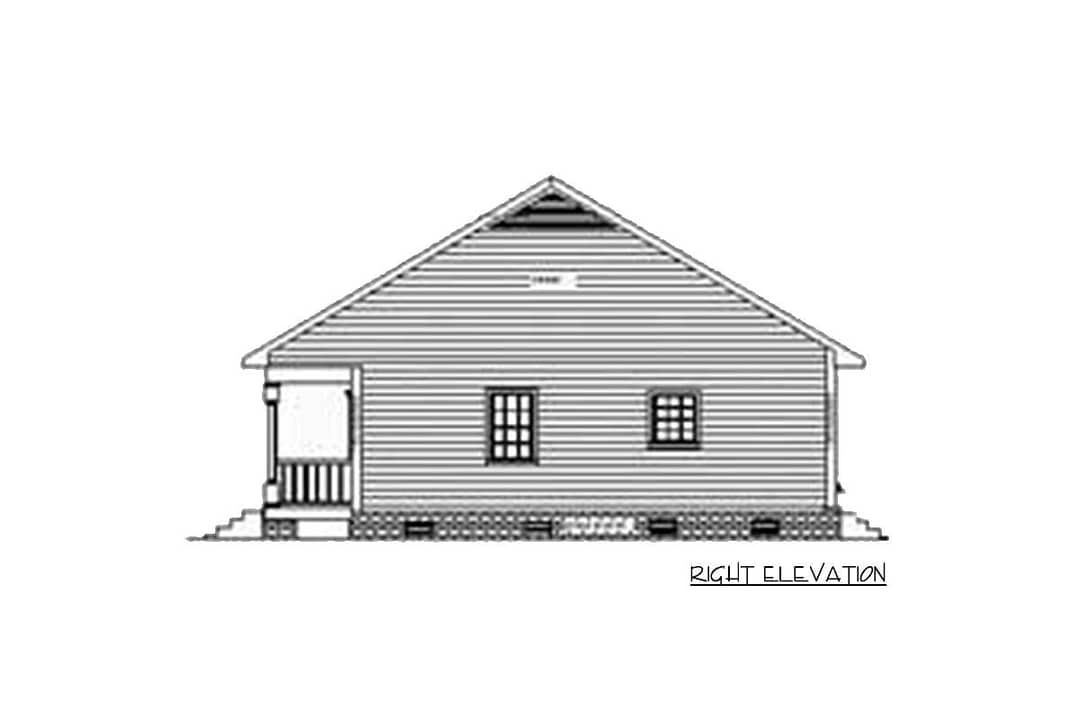
Bedrooms & Bathroom
The master bedroom is spacious for this scale and includes a walk-in closet. 5 Bedroom 2 is still generous and also includes walk-in closet space. 6
One full bathroom serves both bedrooms. Its positioning near both rooms and the living zone ensures efficient circulation and plumbing. 7
Living & Dining Spaces
The great room serves as combined living and dining, with the option for flexible furniture placement. The openness helps the interior breathe. 8
The opening to the kitchen snack bar helps visually bridge zones while maintaining separation of kitchen tasks. 9
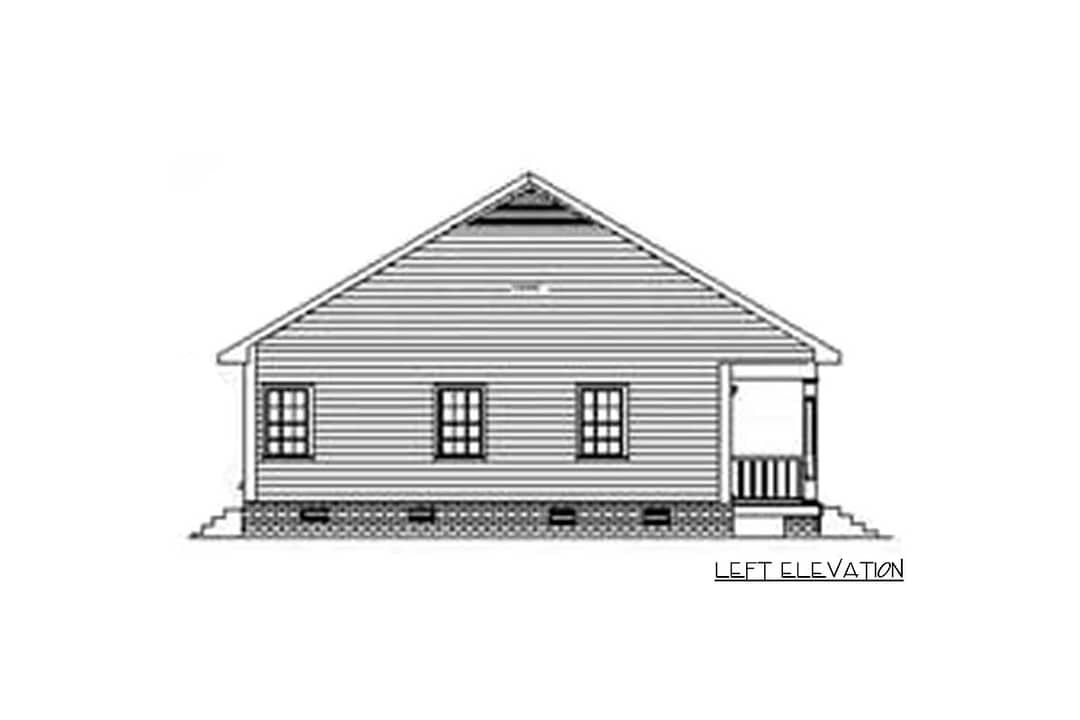
Kitchen Features
The kitchen adjoins the great room via the snack bar, enabling easy serving and social connection. 10
Storage and shelving are designed to make the most of cabinets and pantry space in a compact footprint. 11
Outdoor Living (Porch)
The **5′-6″ deep front porch** spans the width of the home. It’s ideal for seating, greeting guests, or enjoying morning light. 12
Though the plan doesn’t emphasize a rear porch, there is room to incorporate one depending on site orientation.
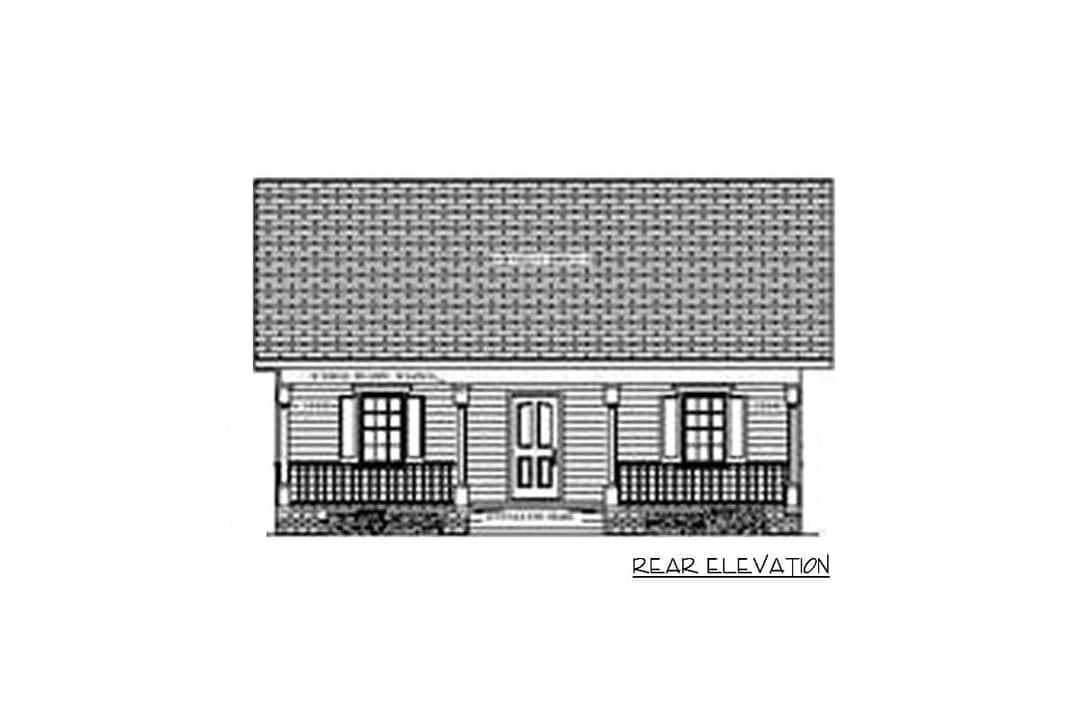
Storage & Utility
Closets in both bedrooms, storage in the great room, and a laundry zone provide functional storage without overbuilding. 13
Utility systems and plumbing are clustered, keeping mechanical runs short and efficient. 14
Construction & Efficiency Notes
The **9 ft ceiling height** on the main level provides openness without exaggeration. 15 Roof trusses support the 7:12 pitch, simplifying framing. 16
The compact footprint, simple massing, and minimal wall offsets help reduce thermal losses. Clustering wet zones also helps lower construction cost.
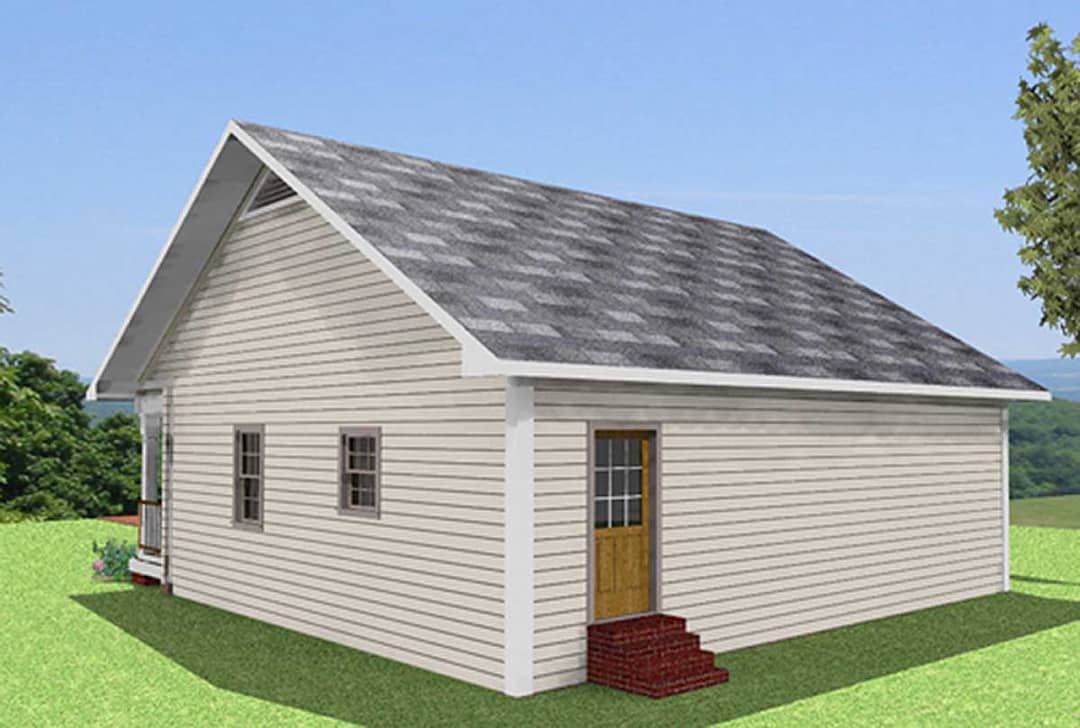
Estimated Building Cost
The estimated cost to build this home in the United States ranges between $150,000 – $240,000, depending on region, finishes, site conditions, and labor.
Why This Cottage Is So Attractive
Despite its modest size, this cottage gives you two comfortable bedrooms, efficient living, and charming curb presence. The open layout, wide porch, and smart design make it feel bigger than its footprint. For couples, small families, or those seeking a compact primary home or vacation retreat, this design offers character, simplicity, and practicality in perfect balance.
“`17














