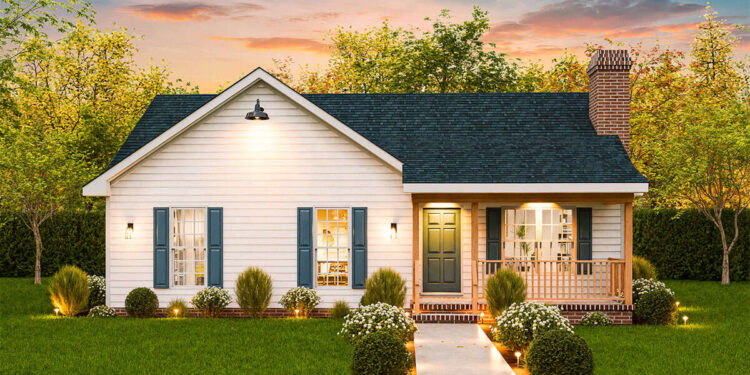This home offers **1,248 heated sq ft**, with **3 bedrooms** and **2 full baths** on a single level. It has a **40 ft width × 44 ft depth** footprint and includes a **92 sq ft front porch**. The ridge height is **18 ft-1 in**, and the main roof pitch is **7:12**.
Floor Plan:
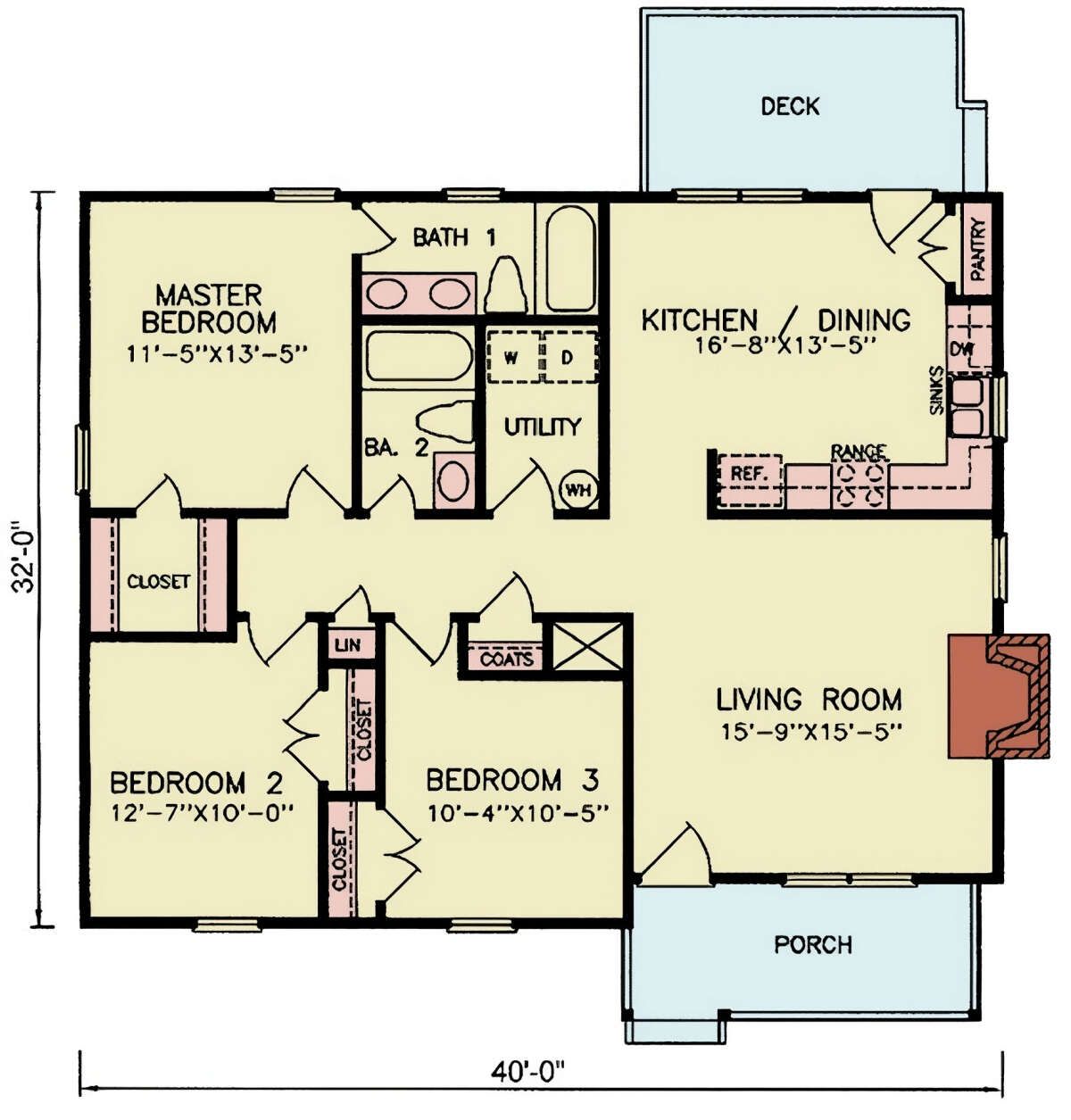
Exterior Design
The façade features a welcoming covered front porch adding cottage charm and sheltered entry. The simple rooflines and modest eaves reflect its country character.
Construction uses 2×4 wood framing by default, with an option for 2×6. The compact footprint helps keep exterior wall area manageable.
The 40 ft by 44 ft plan gives a nearly square form, reducing long wall runs and aiding efficiency. The roof is straightforward, with limited dormers or breaks, minimizing complexity.
Interior Layout & Flow
You enter the home via the front porch directly into the open living/dining/kitchen core. This layout maximizes usable space and keeps circulation efficient.
The master suite is located to one side of the home, offering privacy. The other two bedrooms are located on the opposite side, sharing a hallway bathroom. This “split” arrangement supports quiet living and separation of zones.
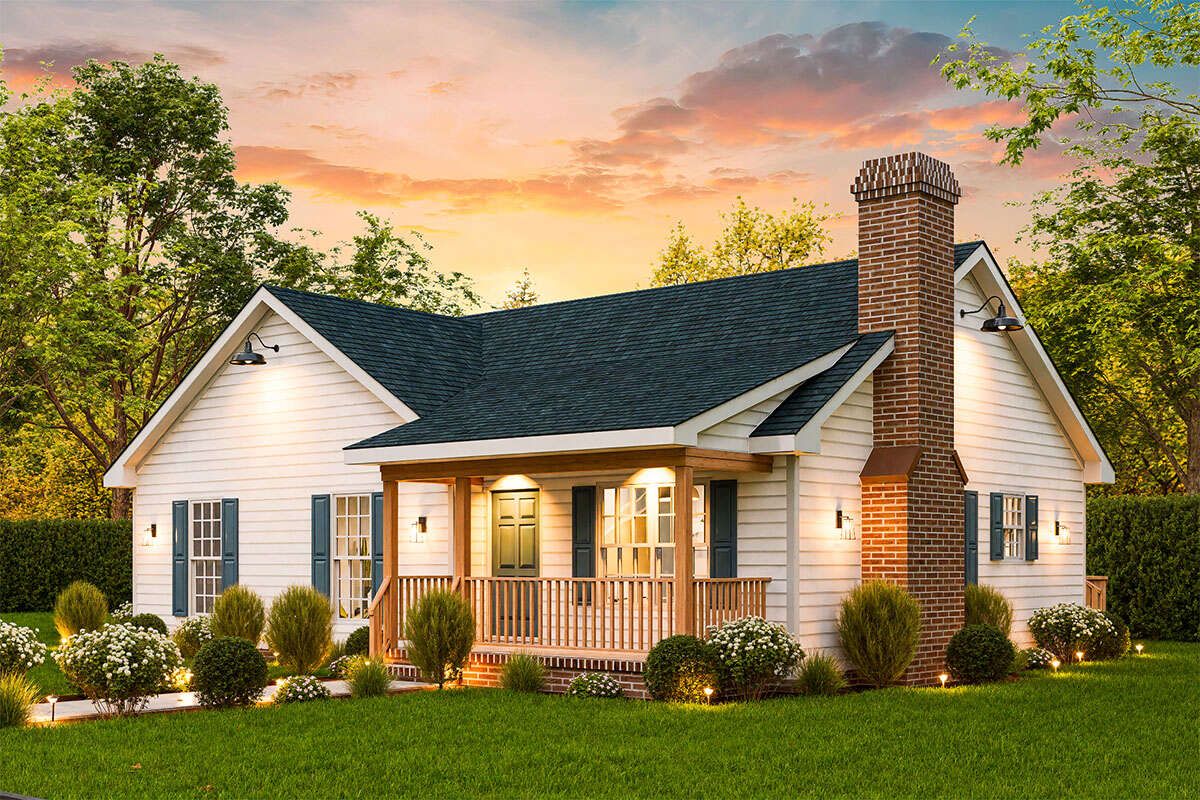
The kitchen is adjacent to dining and living, with functional adjacency to the hall bath and bedroom zones. Wet zones are grouped to reduce plumbing runs and simplify construction.
Bedrooms & Bathrooms
The master bedroom includes an en suite bathroom. It is tucked away to one side of the home to enhance privacy.
Bedrooms 2 and 3 each have space for furniture and closet storage. They share the second full bathroom, which lies conveniently between them down the hall. The placement of the bathrooms and kitchen supports compact plumbing zones.
Living & Dining Spaces
The living area functions as the central gathering zone. Its location at the front allows good natural light and flow from the porch inward.
Dining is integrated within the open layout, bridging the kitchen and living zones. This promotes social interaction and flexibility in furniture arrangement.
Kitchen Features
The kitchen is sized to support daily cooking tasks while maintaining open connection to the living/dining area. Counter space and cabinetry are arranged to support efficiency, storage, and serve functions.
Because the kitchen is adjacent to the bathrooms, plumbing runs are shorter, which reduces material cost and simplifies system layout.
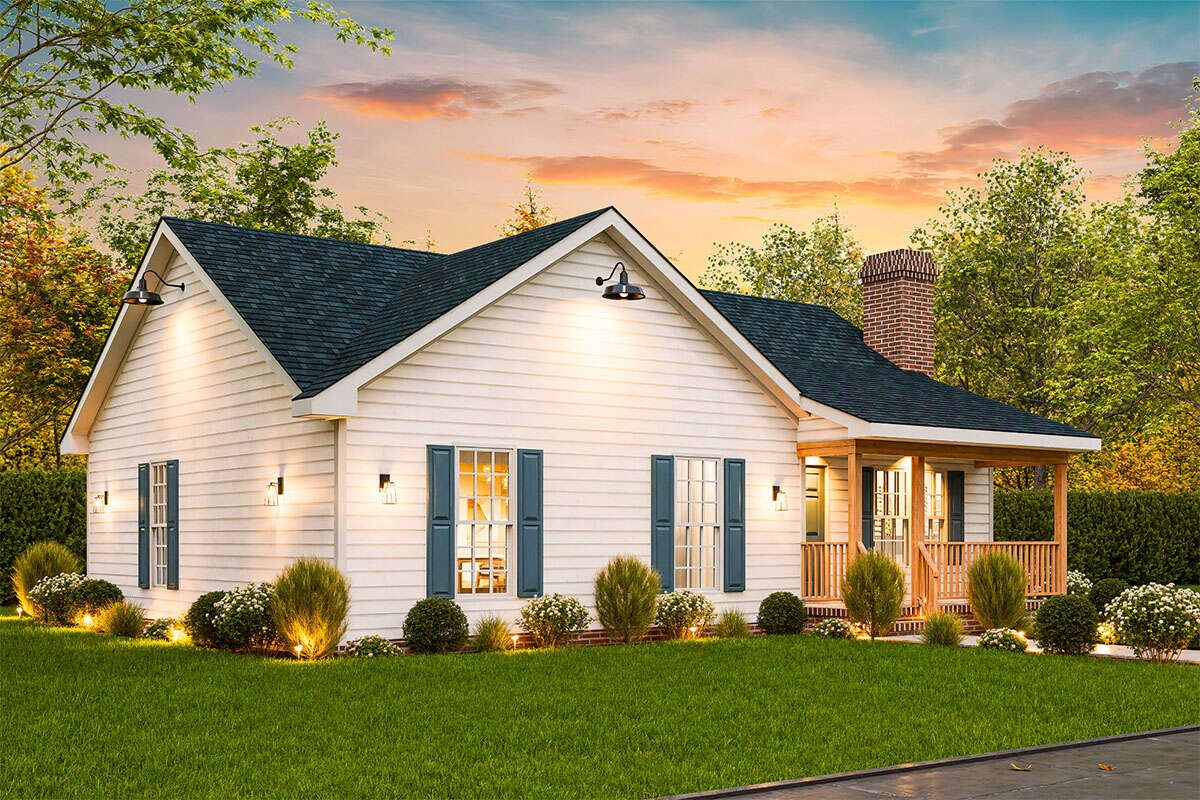
Outdoor Living (Porch)
The **92 sq ft front porch** provides a sheltered entry and modest outdoor seating area. It helps soften the front elevation and extends livability outdoors. ([turn0view0])
Though rear porch is not shown, the layout’s end walls could support a small patio or porch extension if desired.
Storage & Utility
Closets in each bedroom and cabinetry in living/kitchen zones provide necessary storage. The master suite closet likely offers the most generous storage.
Utility equipment and mechanical systems are sited near wet zones and interior walls, limiting runs of HVAC ducting or plumbing and preserving efficiency.
Bonus / Expansion Rooms
Though no formal bonus room is included, attic space or roof volume above could offer potential for storage or future expansion (if structural design and local codes permit).
A modest rear porch or covered patio could be added behind the living or dining area to enhance outdoor comfort.
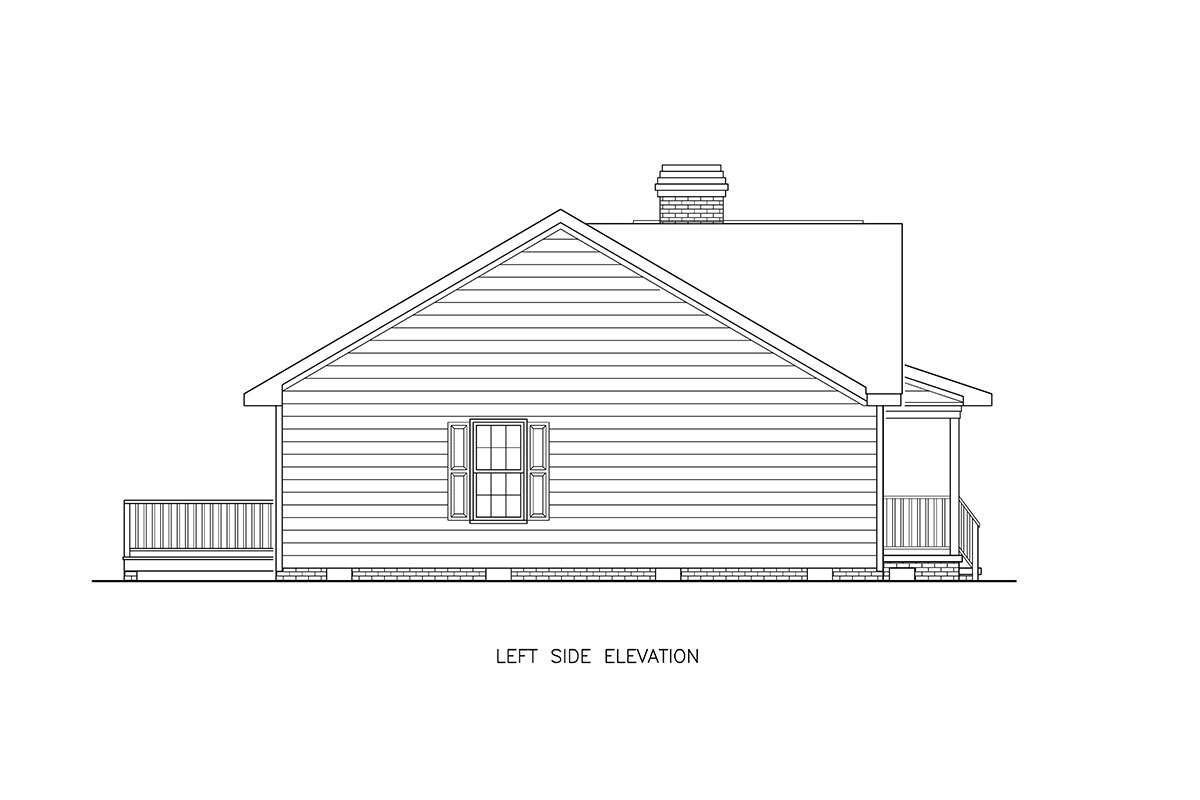
Construction & Efficiency Notes
Ceiling height is **8 ft** on the main level, which is standard and cost-effective. ([turn0view0])
The compact massing and simple roof geometry help control thermal losses. The nearly square footprint reduces long external wall runs. The grouping of plumbing, mechanical zones, and minimal hall length all aid in containing construction and operation costs.
Estimated Building Cost
The estimated cost to build this home in the United States ranges between $230,000 – $350,000, depending on region, finish level, site costs, and labor rates.
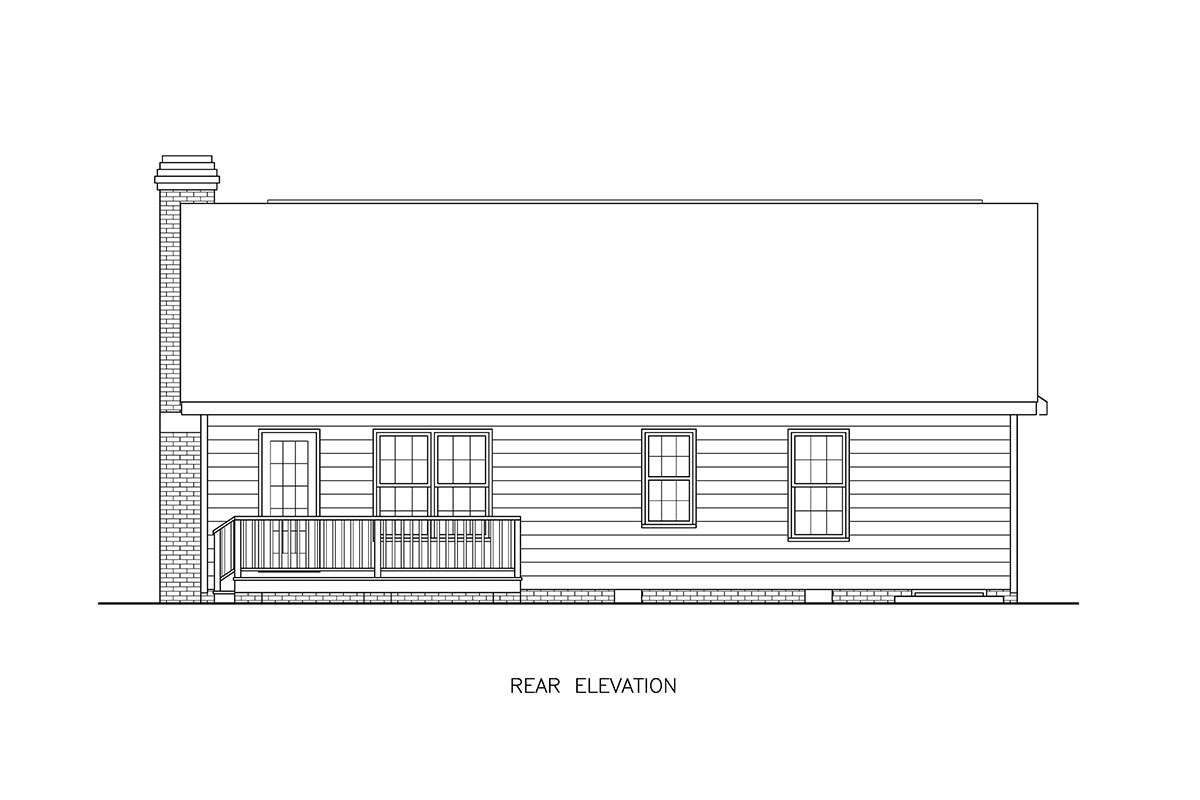
Why This Country Plan Is a Smart Choice
With just over 1,200 sq ft, this plan manages to deliver three bedrooms, two full baths, and a logical layout without wasted space. The split bedroom design offers privacy, and the central living core supports family interaction. Its modest scale, simple construction, and balanced design make it ideal for a small family, downsized home, or rural site where charm and efficiency both matter.
“`0
