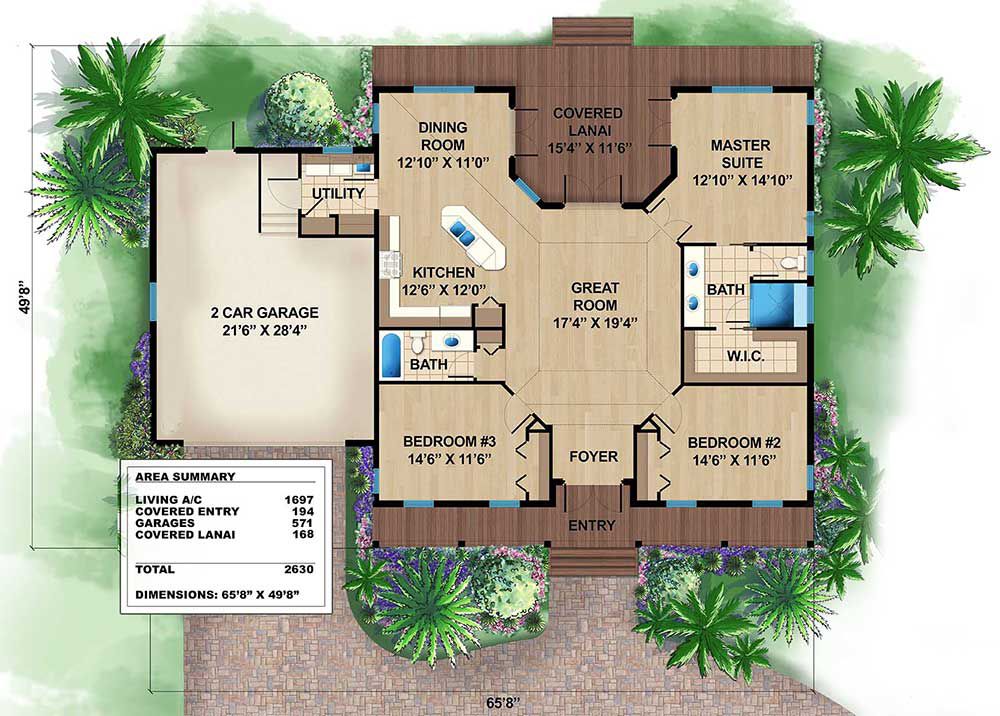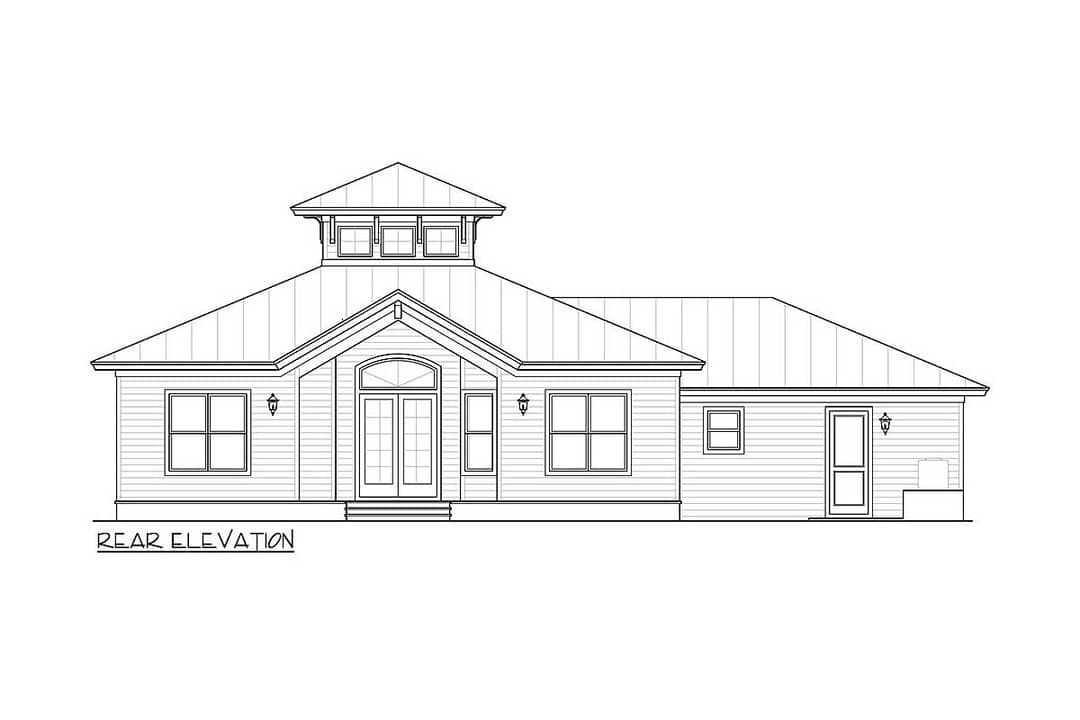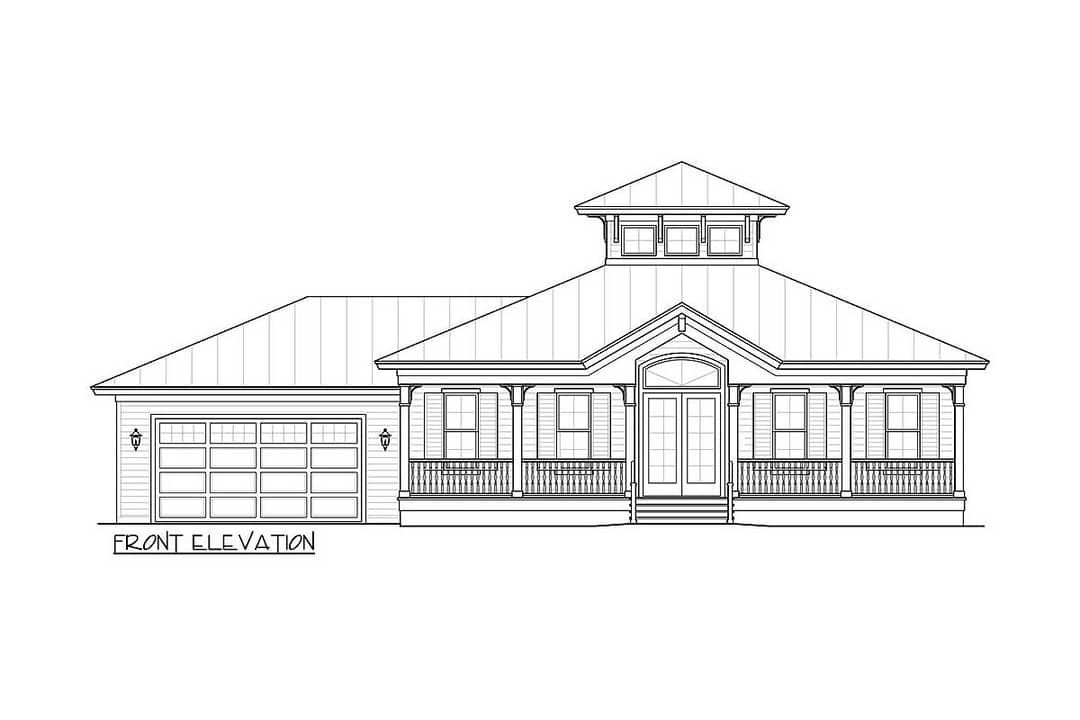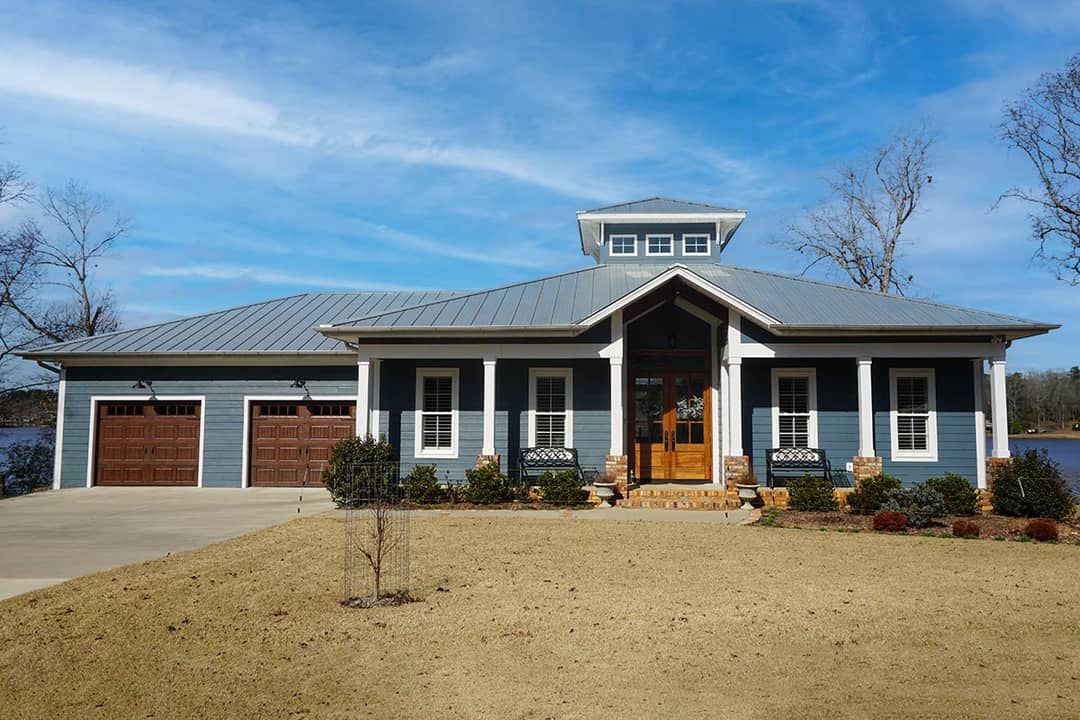This attractive plan offers **1,697 heated sq ft**, with **3 bedrooms**, **2 full baths**, and a **2-car front-entry garage** (571 sq ft). Generous front and rear porches (194 sq ft front, 168 sq ft rear) frame both sides of the home. 0
Floor Plan:

Exterior Design
The design includes large front and rear porches, lending strong indoor-outdoor appeal and curb presence. 1
Overall dimensions are **65′-8″ wide × 49′-8″ deep**, with a ridge height of **26 ft**. 2 The exterior walls may use block or CMU on main floor with option for 2×6 construction. 3
The roof uses a **5:12 primary pitch**, built with truss framing. 4
Interior Layout & Flow
Entering from the front porch leads directly into a vaulted great room (via a cupola above) that visually opens into the kitchen and dining areas—creating a spacious, connected plan. 5
The open layout ensures that from the great room you can see directly into the kitchen and dining zones. 6
On one side are two front bedrooms; on the other side resides the master suite, giving a balanced, “clustered” bedroom arrangement. 7

Bedrooms & Bathrooms
The master suite features double doors leading out to the rear covered lanai, a private way to enjoy the outdoors. 8
Bedrooms 2 and 3 are placed in the front wing and share the second full bath. Each has comfortable proportions. 9
Living & Dining Spaces
The vaulted great room, enhanced by a cupola, forms the visual and social heart of the house. 10
Dining is integrated into the open plan between kitchen and great room, promoting fluid movement and communication. 11
Kitchen Features
The kitchen is open to both dining and great room, allowing interaction. The layout supports efficiency, likely with an island or counter serving area. 12
Plumbing is grouped in the same vicinity as the bathrooms to reduce running costs and construction complexity. 13

Outdoor Living (Porches)
The front porch (194 sq ft) spans the width of the home, offering generous outdoor space for seating or greeting guests. 14
At the rear, a covered lanai (168 sq ft) extends living space and provides sheltered views into the backyard. 15
Garage & Storage
The **front-entry 2-car garage (571 sq ft)** is integrated cleanly into the plan, supporting convenient access and storage. 16
Storage is accommodated via bedroom closets, kitchen cabinetry, and possibly attic or crawl spaces depending on site design. Mechanical zones are centralized to simplify systems. 17
Bonus / Expansion Rooms
Though not explicit in the plan, roof geometry and ceiling heights may allow attic or partial loft storage with local code compliance.
The porch areas offer flexibility for screening, decking, or outdoor room additions if desired later.

Construction & Efficiency Notes
The plan features **10 ft ceiling height** on the main floor, which gives spacious rooms without excessive expense. 18
Use of CMU or block walls enhances durability in certain climates; optional 2×6 walls provide upgrade for insulation. 19
Because the massing is relatively simple and functions are grouped, envelope losses are more manageable. Clustering plumbing and systems reduces inefficiencies.
Estimated Building Cost
The estimated cost to build this home in the United States ranges between $375,000 – $575,000, depending on region, materials, site conditions, and labor.
Why Plan 66333WE Stands Out
This design combines strong curb appeal, generous outdoor porches, and a vaulted great room to create a home that feels bigger than its footprint. The cluster bedroom layout ensures privacy without compromising flow. The front-entry garage keeps the street view clean, while the rear lanai gives outdoor living its own moment. For someone seeking charm, practicality, and character in a manageable footprint, Plan 66333WE is a compelling option.
“`20














