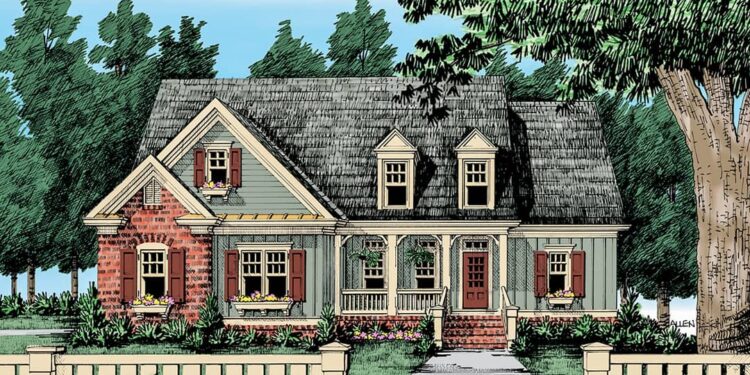This Craftsman cottage offers **1,656 sq ft** on the main floor, with **3 bedrooms** (expandable to 4), **2 full bathrooms**, and a **2-car side-entry garage (524 sq ft)**. Adding the optional second floor unlocks a bonus room and another bedroom/bath. 0
Floor Plan:
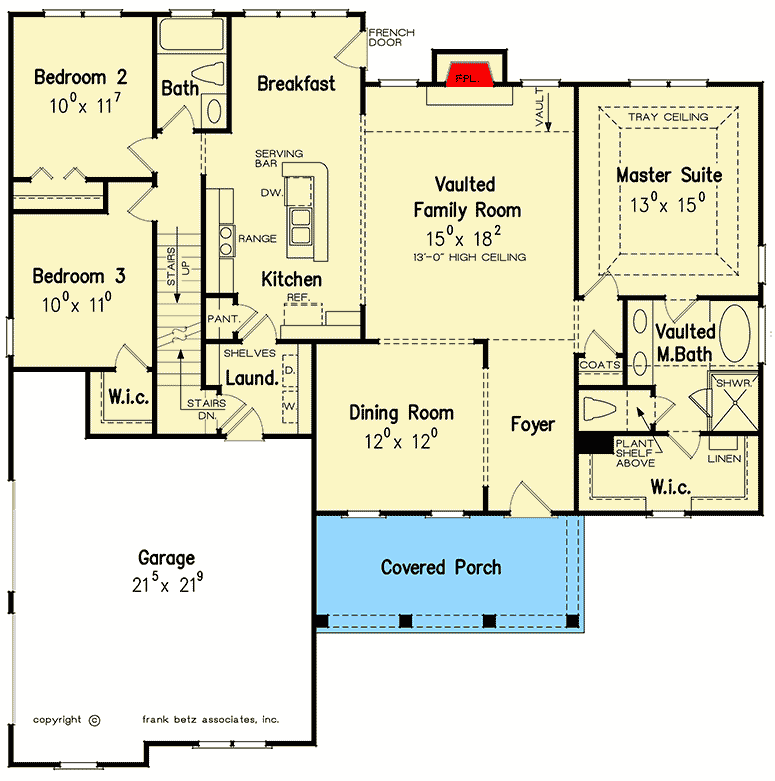
Exterior Design
The design greets visitors with cheery dormers and a covered front porch—classic Craftsman touches that add warmth and charm. 1
The home is nearly square: **54 ft wide × 54 ft deep**, with a maximum ridge height of **27 ft**. Exterior walls are framed in **2×4 construction** by default. 2
The **10:12 roof pitch** and balanced eave overhangs give strong proportions. The side-entry garage keeps the façade clean, while dormers break up the roofline and add architectural interest. 3
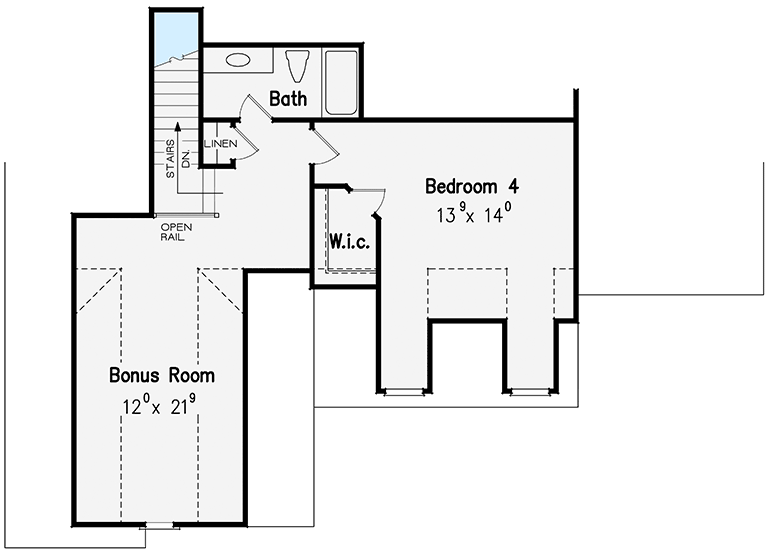
Interior Layout & Flow
Step inside to a vaulted family room, anchored by a fireplace, which becomes a visual focal point and central gathering space. 4
The kitchen includes a serving bar adjacent to the family room and breakfast area, enabling social connectivity and functional circulation. 5
The master suite is located on one side for separation, while the other two bedrooms lie on the opposite wing. This split layout supports privacy and balance. 6
Bedrooms & Bathrooms
The master suite includes its own full bathroom and walk-in closet, positioned for both seclusion and easy access. 7
Bedrooms 2 and 3 share a hall bathroom. If you opt to finish the upstairs, it adds a third full bath to serve a fourth bedroom or bonus space. 8
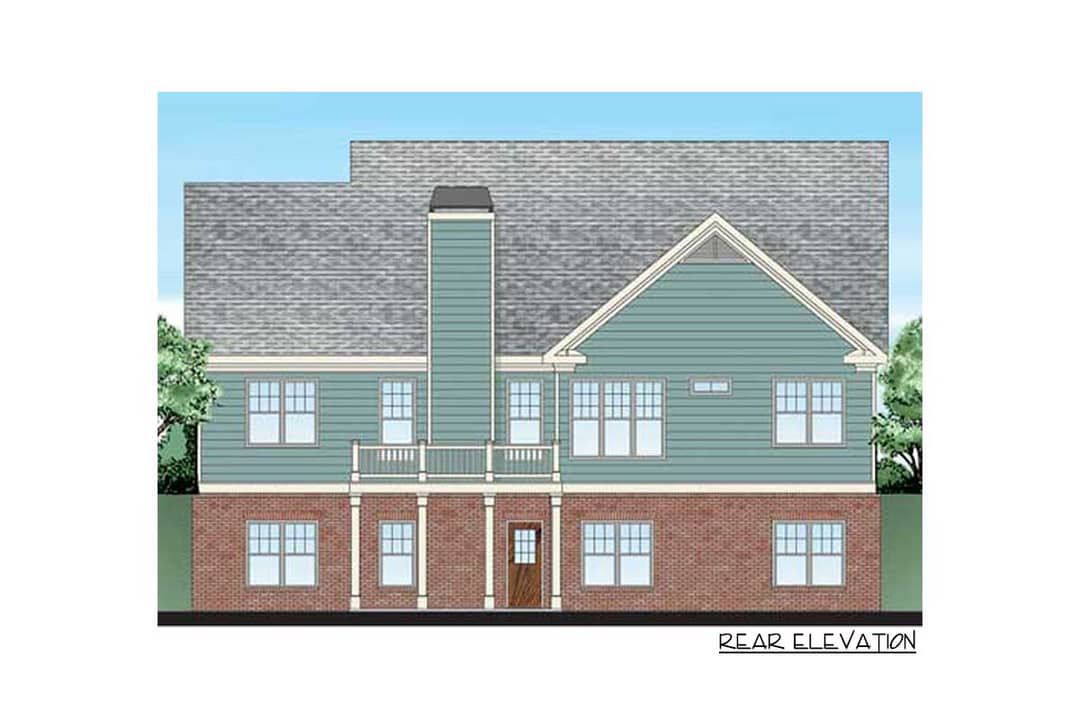
Living & Dining Spaces
The vaulted family room opens into the dining and kitchen zones, creating visual continuity and an airy feel. 9
Dining sits adjacent to both the kitchen and the family room, facilitating easy serving and social interaction. 10
Kitchen Features
The kitchen includes a serving bar, enhancing functionality and flow between prep and dining zones. 11
The cluster of plumbing (kitchen and bathrooms) is efficient, reducing piping runs and simplifying mechanical layout. 12
Outdoor Living (Porch)
A covered front porch extends the entry area and offers a comfortable place for seating or greeting guests. 13
The layout supports a rear patio or outdoor space off the family/dining area, connecting interior life to the yard.
Garage & Storage
The **524 sq ft side-entry 2-car garage** tucks discreetly to the side, preserving the cottage aesthetic of the front façade. 14
Storage is handled through bedroom closets, kitchen cabinetry, built-ins, and the optional bonus space upstairs if finished.
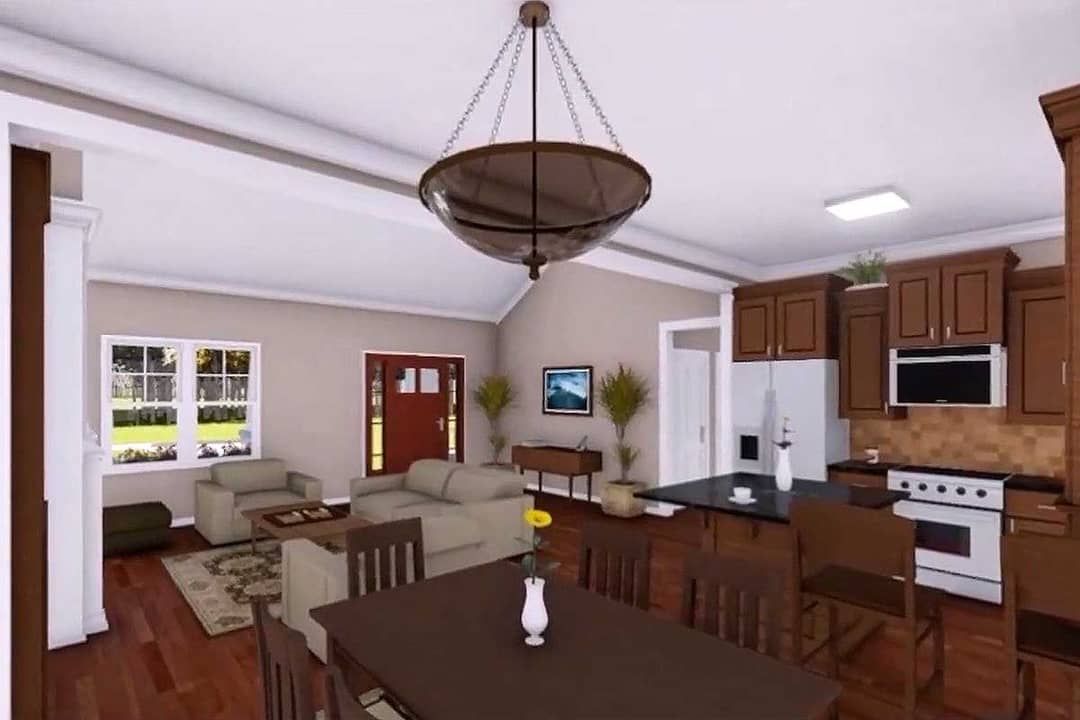
Bonus / Expansion Rooms
The optional second floor adds a bonus room plus a bedroom and bathroom—ideal for guests, a study, or future expansion. 15
Because the roof design accommodates this option, adding it doesn’t drastically change the main footprint or structure. 16
Construction & Efficiency Notes
Main level ceiling height is **10 ft**, offering generous volume, while the optional second-floor ceiling is **9 ft**. 17
The compact, nearly square form helps in minimizing heat loss. Clustering wet zones and keeping structural geometry simple support cost efficiency. 18
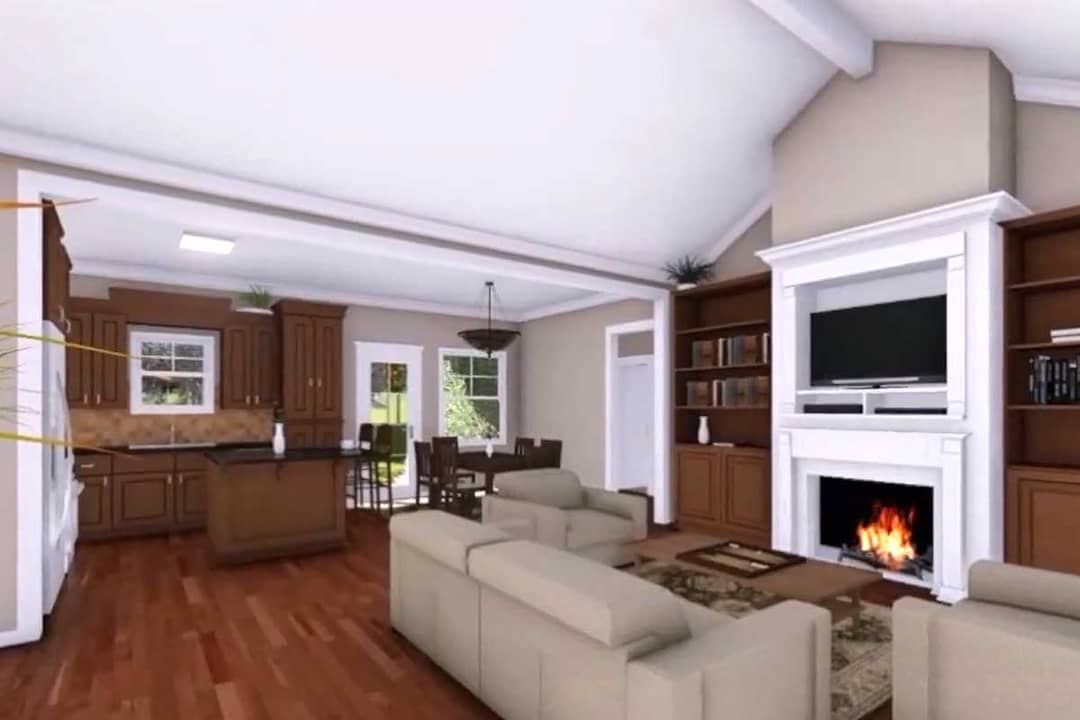
Estimated Building Cost
The estimated cost to build this home in the United States ranges between $350,000 – $550,000, depending on region, finish level, site conditions, and whether the second floor is finished.
Why This Craftsman Cottage Works
This plan blends charm, efficiency, and flexibility. The vaulted family room, clean exterior lines, and option for future expansion make it ideal for those who want timeless character and adaptability. Whether built as a cozy single story or with an added upstairs, it offers a smart and graceful home option.
“`19
