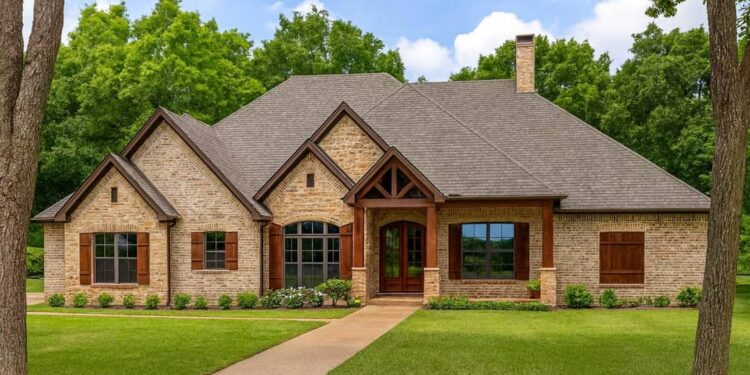This distinguished Southern Craftsman home spans **2,676 sq ft** of heated living space, featuring **4 bedrooms**, **3 full bathrooms**, and a generous **2-car side-load garage**. The design blends charm and spaciousness with practical, well-laid-out living for modern families.
Floor Plan:
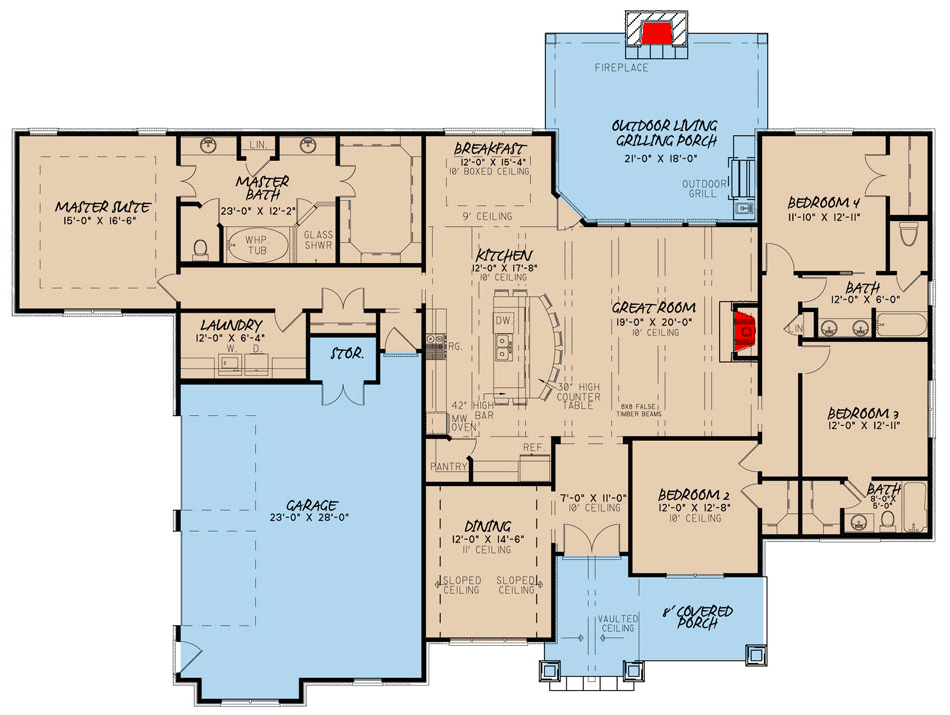

Exterior Design
The exterior features a mix of brick, stone, and shake siding — a hallmark of Southern Craftsman architecture that gives the home strong curb appeal. 0
A covered front porch framed with tapered columns welcomes you in, while the side-load garage helps preserve an attractive front façade. Large gables accent the roof line, and decorative brackets + exposed beams complete the stylistic details.
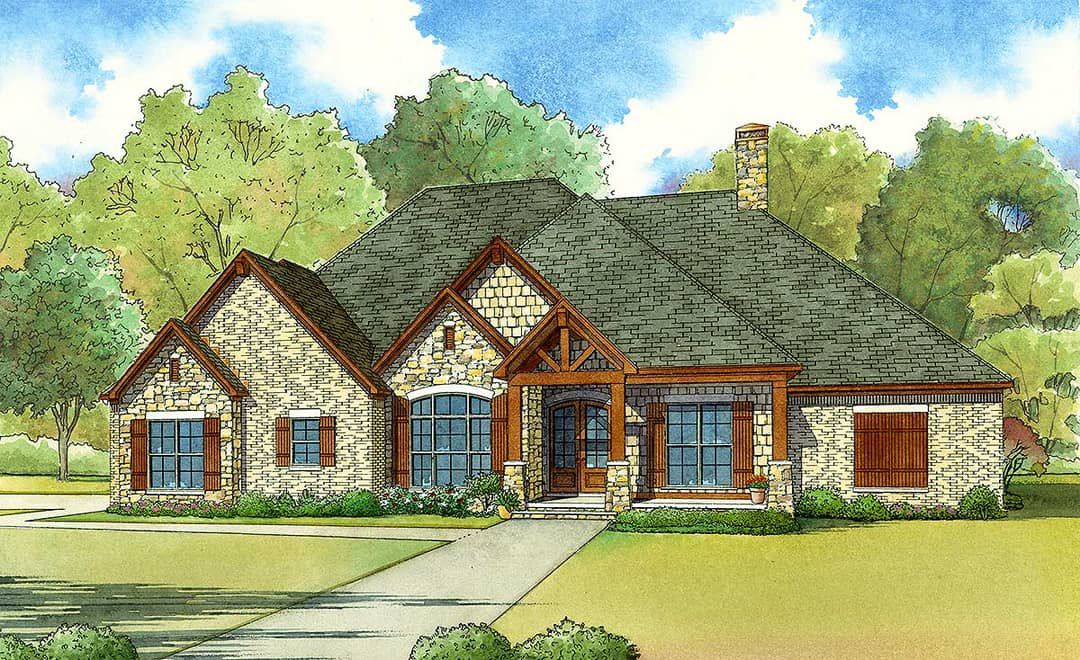
Interior Layout & Flow
The foyer opens into a great room with 10-foot ceilings, exposed beams, and a large fireplace—setting a communal tone at the heart of the home. 1
The open concept extends between the great room, kitchen with large bar, and dining area, creating smooth flow for daily living and entertaining. Circulation is optimized: the master suite lies on one wing, while three additional bedrooms are located on the opposite side for privacy and separation. 2
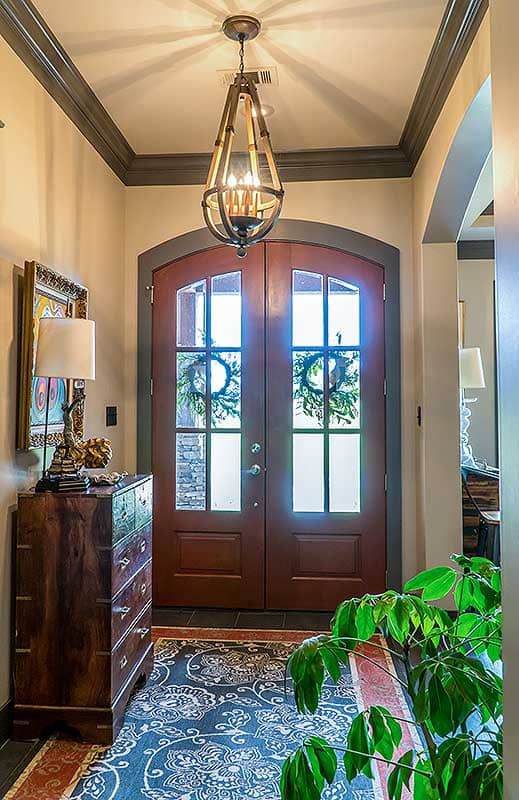
Bedrooms & Bathrooms
The primary suite is a true owner’s retreat: spacious, privately positioned, and connected to a full bath and generous walk-in closet. 3
The three guest bedrooms share two full baths and enjoy separation from the master wing—ideal for families with children, visitors, or multi-generational living. The bath layouts are crafted to meet daily needs without sacrificing convenience.
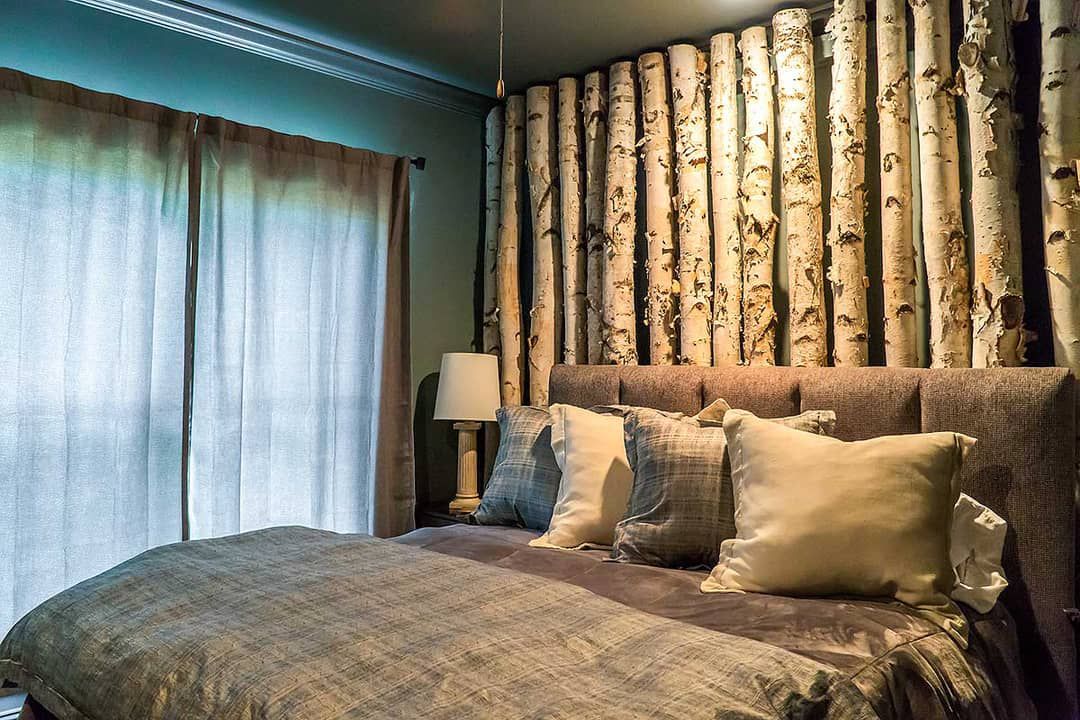
Living & Dining Spaces
The great room offers abundant space for family seating, entertainment, and relaxation. With the fireplace as a focal point and the bar or counter seating adjacent, the home invites gathering and connection.
Dining is comfortably sized for family meals or entertaining. With access to the outdoor living area, meals feel integrated with the home’s entirety, not boxed into an isolated zone.
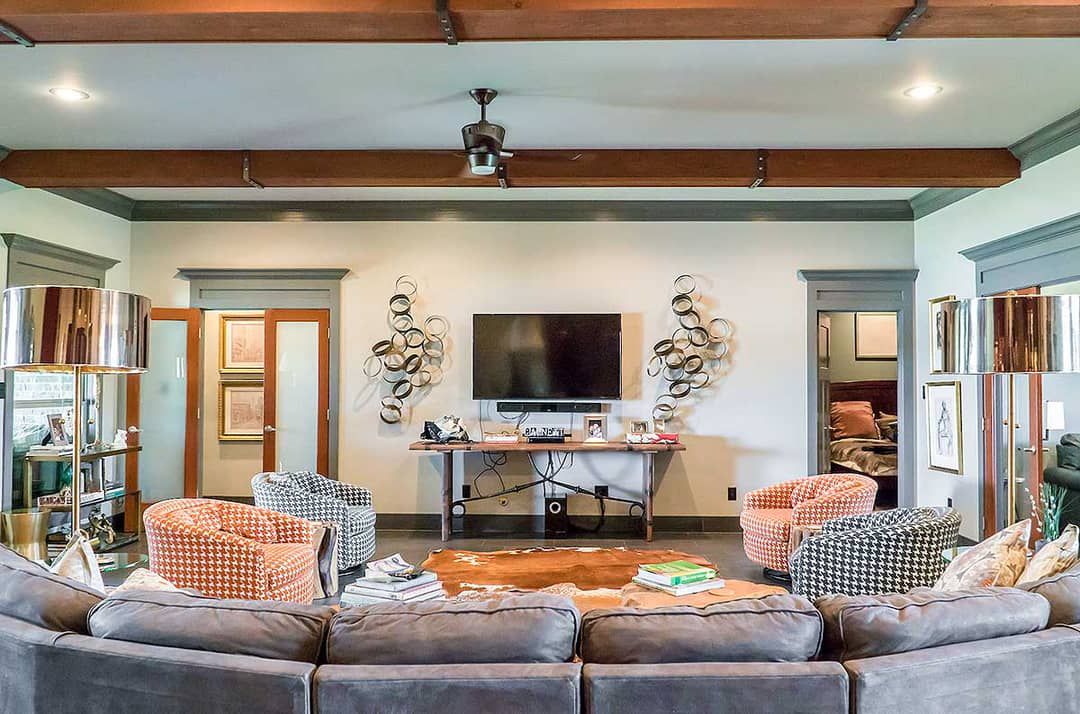
Kitchen Features
The kitchen is thoughtfully designed: a large bar or island spans the space providing both workspace and casual seating. A high bar overlooks the great room, enabling the cook to remain engaged with guests or family. 4
Ample cabinetry, a roomy pantry, and efficient appliance placement ensure the kitchen acts as both a hub for daily life and a stage for hosting. The proximity to garage and outdoor areas makes errands and outdoor-to-indoors transitions smoother.
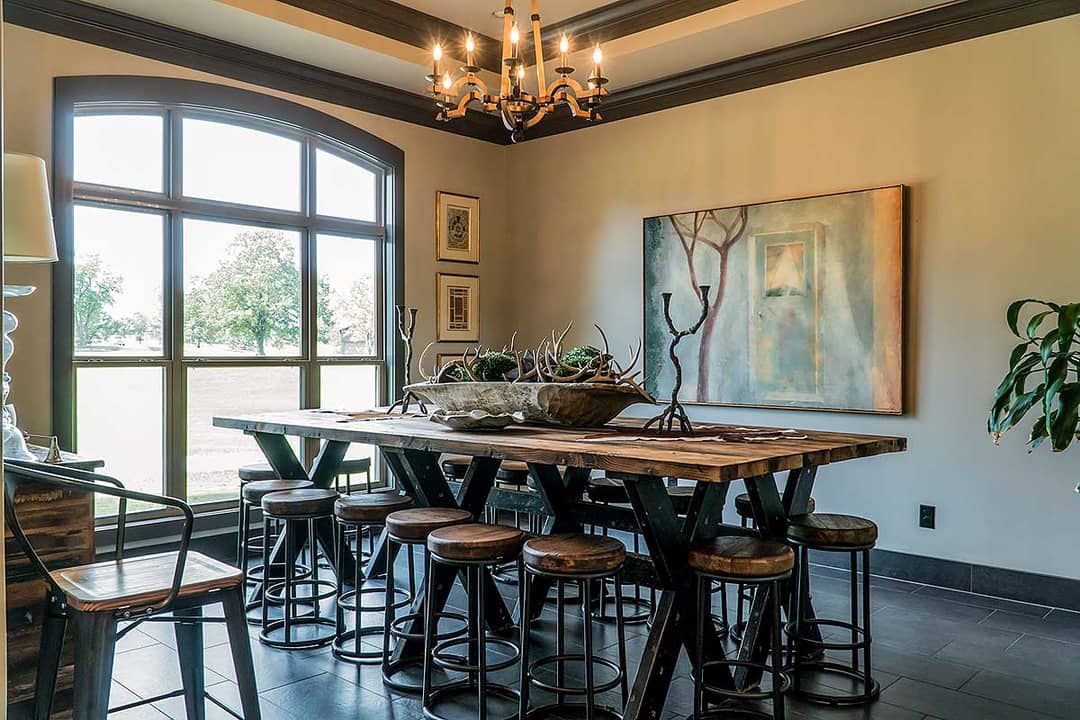
Outdoor Living (Porch, Deck, Patio)
The front porch adds welcoming presence, shaded relaxation, and visual balance to the facade. Together, the outdoor spaces support a lifestyle connecting indoor luxury with outdoor comfort.
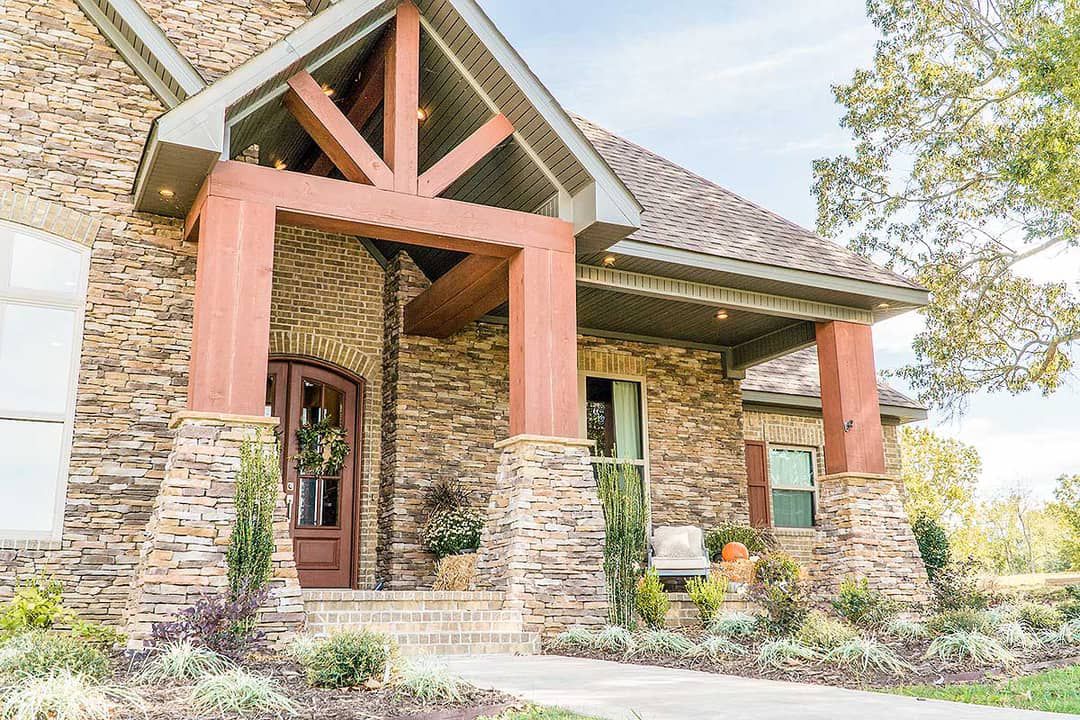
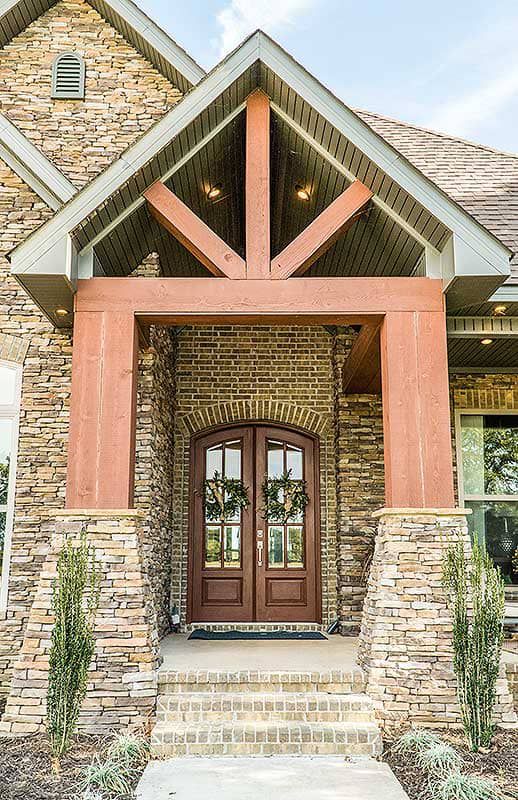
Garage & Storage
The side-load garage preserves the home’s front elevation aesthetics while delivering a two-car bay and storage or utility space. 6
Inside, closets, linen storage, mud-room access from the garage, and efficient utility placement ensure the home supports daily routines and storage needs without wasted space.
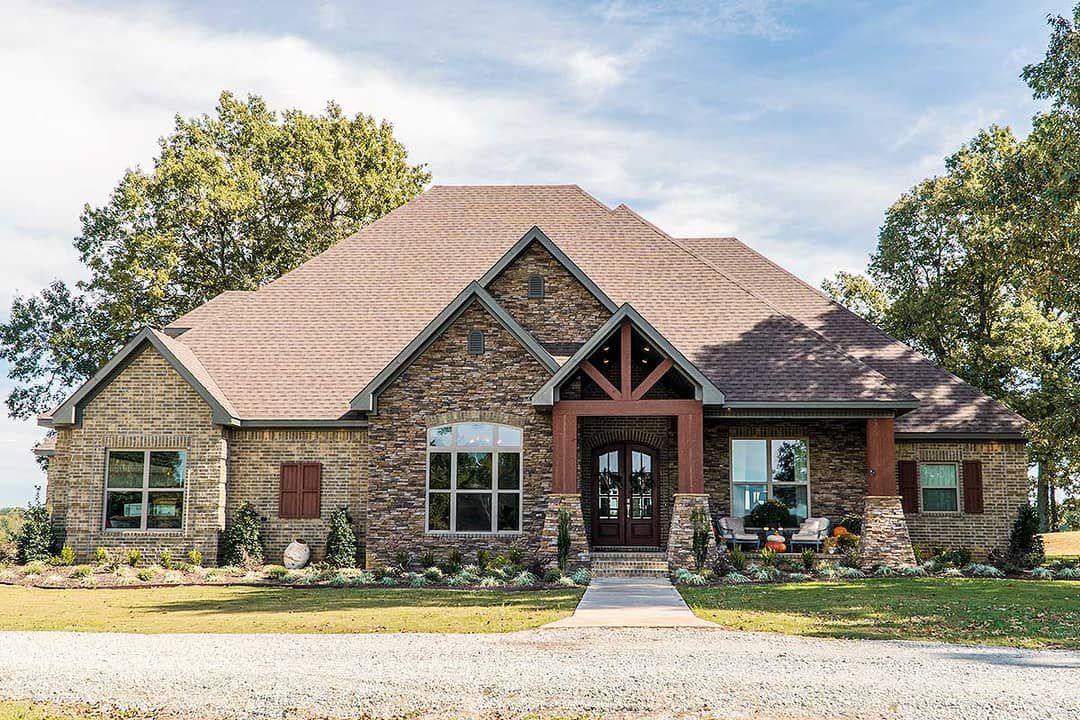
Construction & Efficiency Notes
At 2,676 sq ft the home balances size with efficiency. Its relatively simple one-story footprint keeps structural complexity down despite its generous living area. The 10-ft ceiling height in major spaces gives volume without extreme scale. 7
For energy efficiency, consider high-performance windows, upgraded insulation in the exterior envelope, and moderate roof insulation. The side-load garage placement reduces front cooling loads and aids in site orientation for climate control.
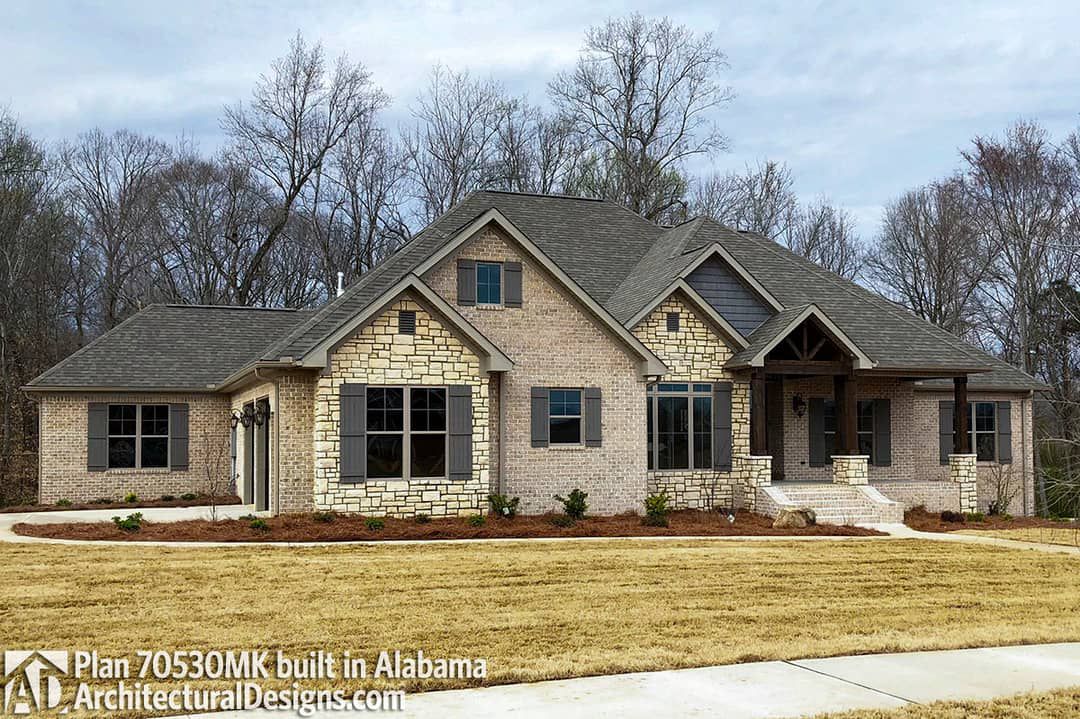
Estimated Building Cost
The estimated cost to build this home in the United States ranges between $355,000 – $525,000, depending on region, finishes, site complexity, and labor.
Why This Southern Craftsman Plan Works
This plan delivers the best of both worlds: refined architectural charm and family-centered practicality. With four bedrooms and full bathrooms plus a dedicated master wing, it accommodates a growing household. Meanwhile, the open heart of the home connects the kitchen, living, and dining spaces in a way that encourages interaction and flexibility.
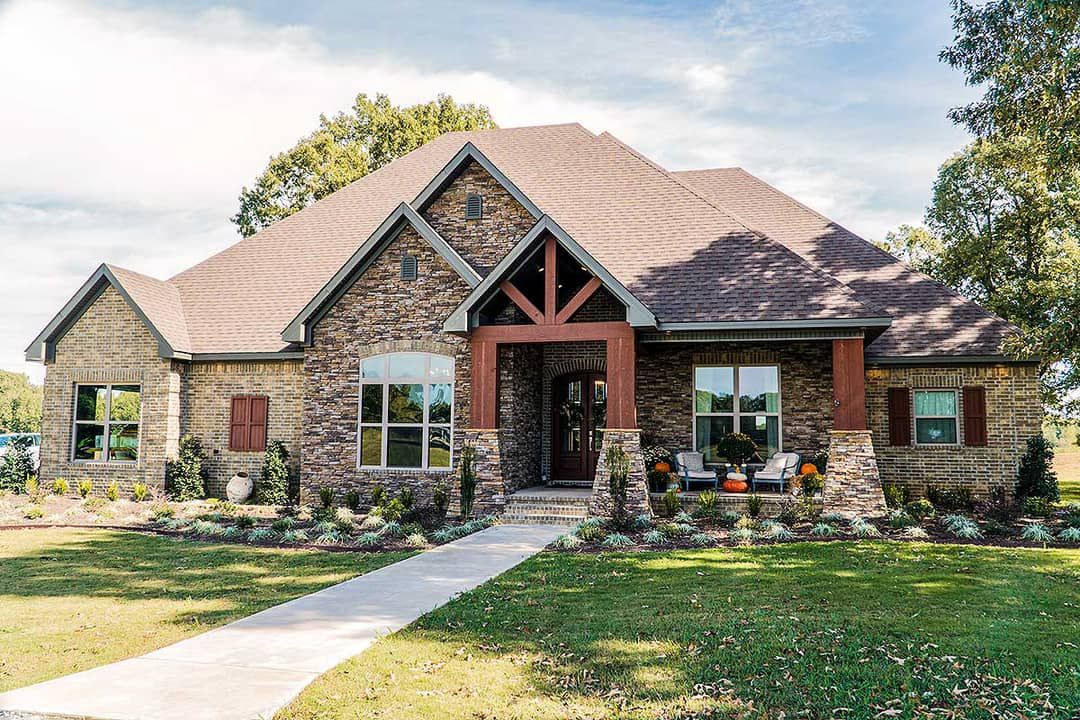
Whether you’re entertaining guests or enjoying quiet downtime, this design offers warmth, style, and practicality in one balanced package. The Southern Craftsman sensibility ensures visual appeal while the layout ensures everyday functionality. If you’re seeking a home that stands out architecturally but doesn’t compromise on liveability, this plan hits the mark.
“`8
