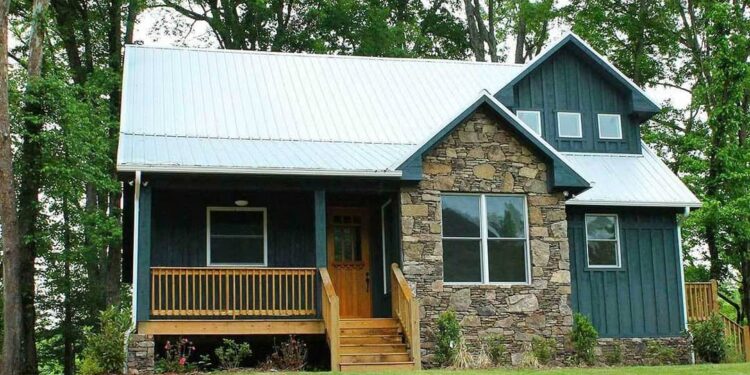Overview
This three-bedroom, two-and-a-half-bath house plan spans approximately 1,814 sq ft of heated living space and is configured as a two-story home. 2 It’s designed with a rustic-modern aesthetic, combining board & batten siding, stone accents, and a metal standing-seam roof—making it especially well-suited for “back woods” lots or natural, wooded settings. 3
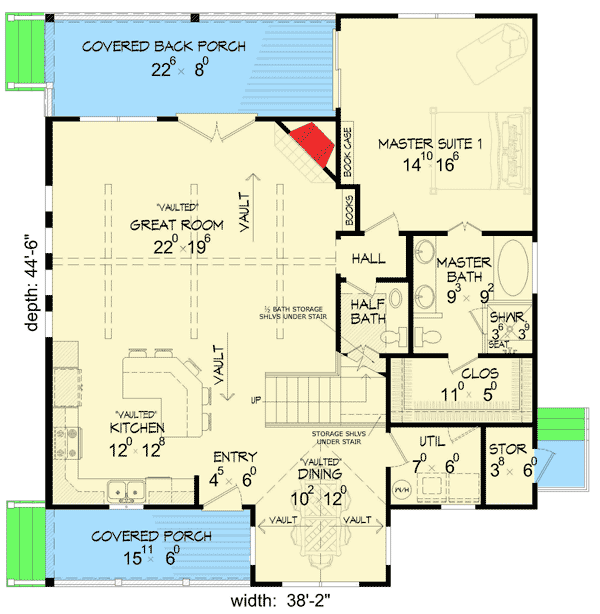
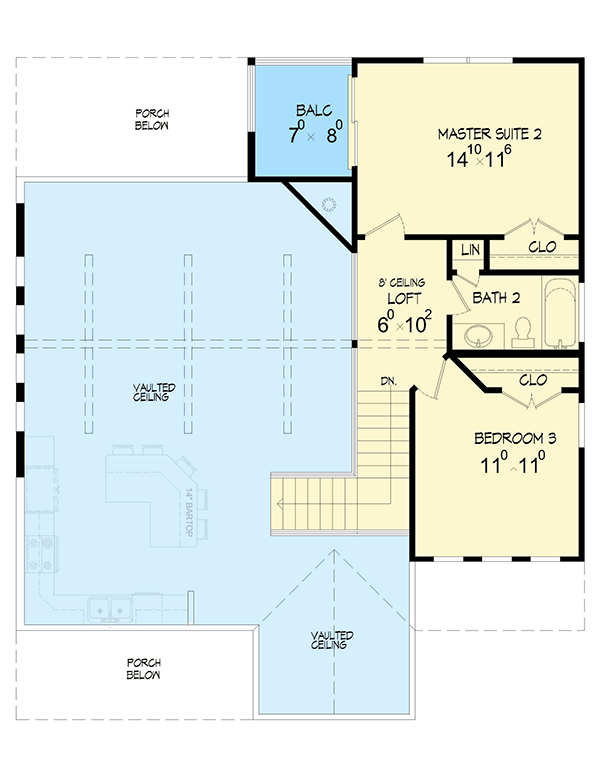
Exterior Design & Curb Appeal
The exterior blends rugged materials like stone veneer at a front gable peak with vertical board & batten siding for visual texture. A wide covered front porch creates a warm, welcoming entry, while the rear porch is comfortably accessed from the great room. The standing-seam metal roof slopes highlight the verticality of the design and echo the rustic woodland cabin feel without sacrificing modern refinement. 4
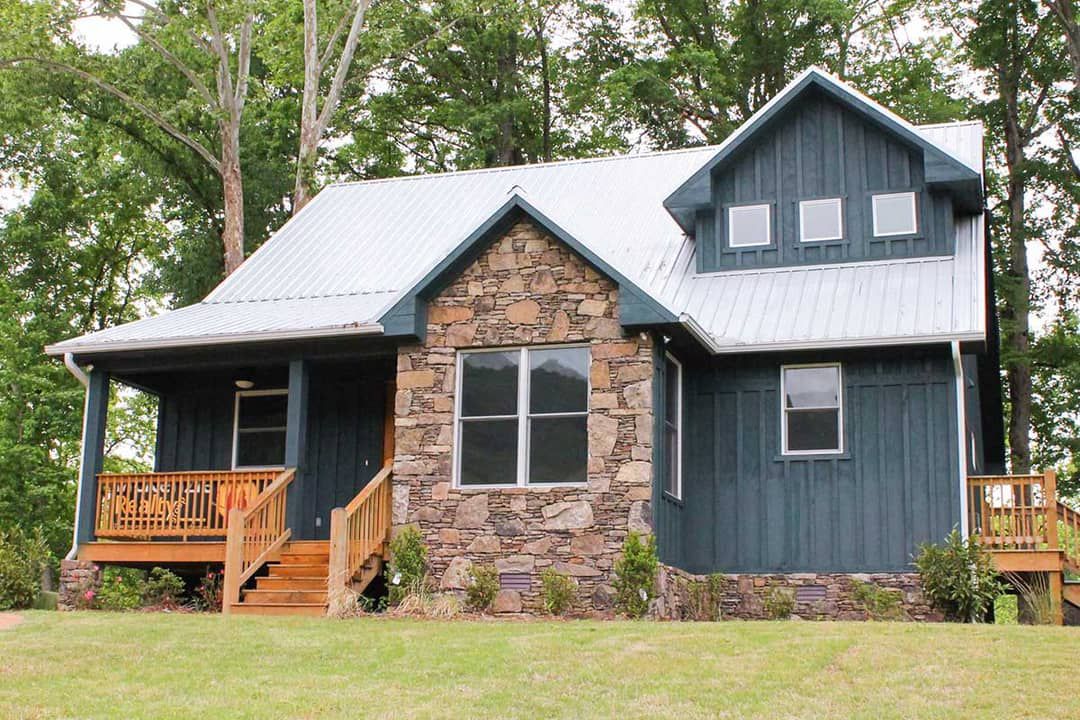
Interior Layout & Flow
Upon entering the home from the front porch, you’re greeted by an open floor plan featuring a vaulted great room with a corner fireplace, which flows directly into the dining and kitchen areas. The vaulted ceiling amplifies the sense of space and openness on the main level. The great room has clear sightlines from the kitchen and to the back covered porch. 5
The main-floor master suite is located on the same level as the living spaces—providing convenience and privacy. It offers sliding door access to the rear porch, extending indoor-outdoor living. The upper floor houses the second master suite and a third bedroom, along with a loft area that overlooks the great room below. The upstairs master enjoys a private balcony, making this plan excellent for multigenerational or dual-suite usage. 6
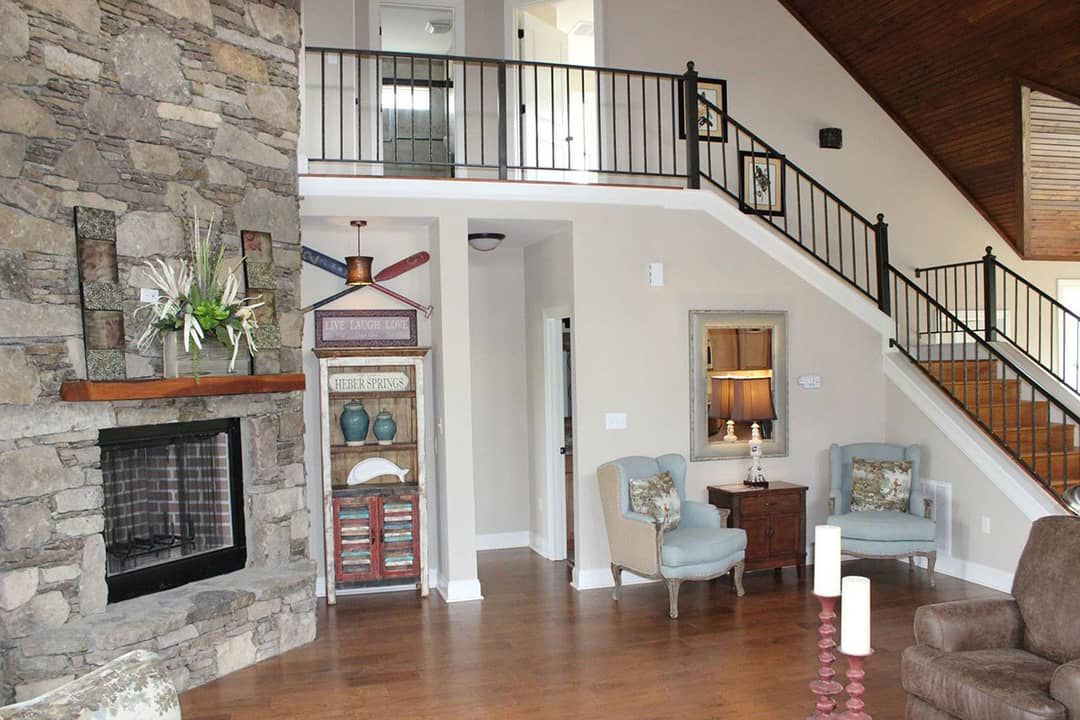
Bedrooms & Baths
With two full master suites and a third bedroom, this floor plan ensures flexibility and usability for families, guests, or multigenerational arrangements. The 2.5 baths (two full, one half) balance private spaces with communal living. 7
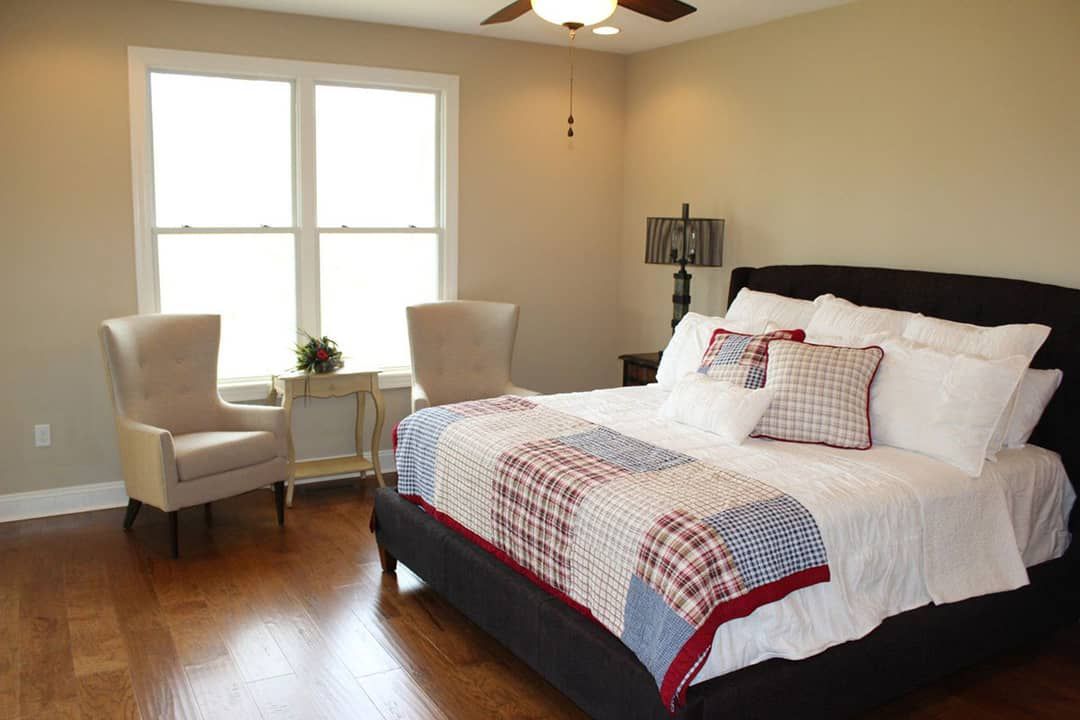
Living, Dining & Kitchen Spaces
The vaulted great room is the visual and social heart of the home—creating a sense of openness and connection to the kitchen. The adjacent dining space is positioned to enjoy views on three sides thanks to generous windows. This setup allows for seamless entertaining and daily living without compartmentalizing the house into disconnected rooms. 8
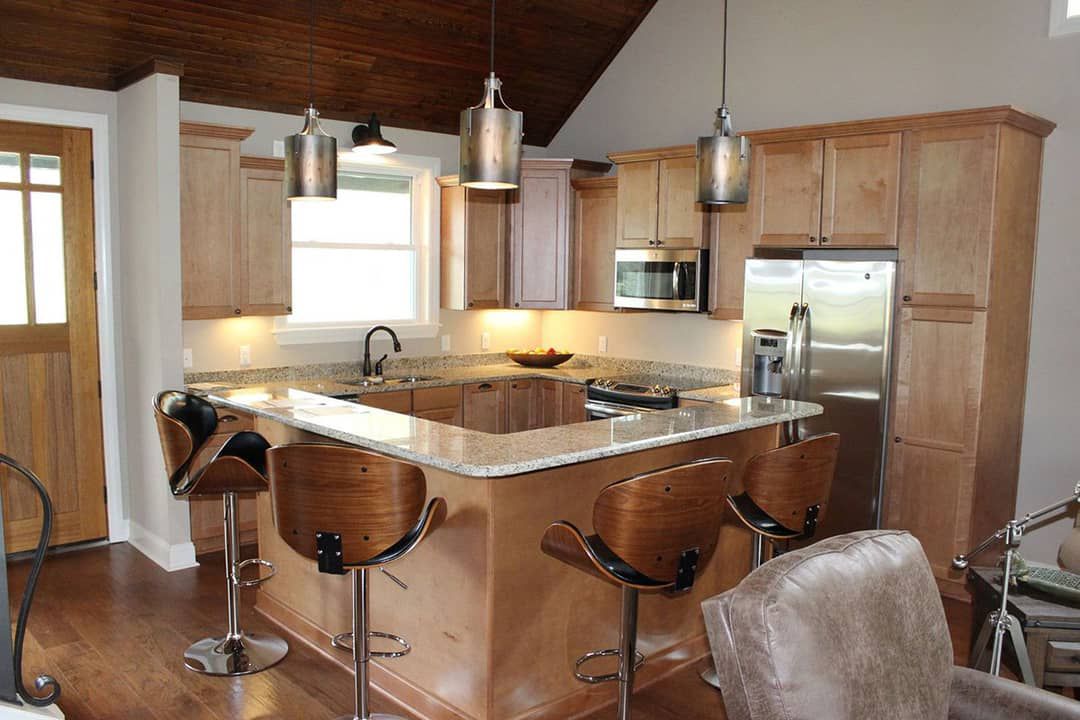
Outdoor Living
The covered front porch invites relaxed entrances and casual seating, while the covered back porch—accessible from the great room—invites outdoor meals, lounging, or simply enjoying nature. The elevation supports a stepped deck/porch condition suited for a wooded or sloped lot. 9
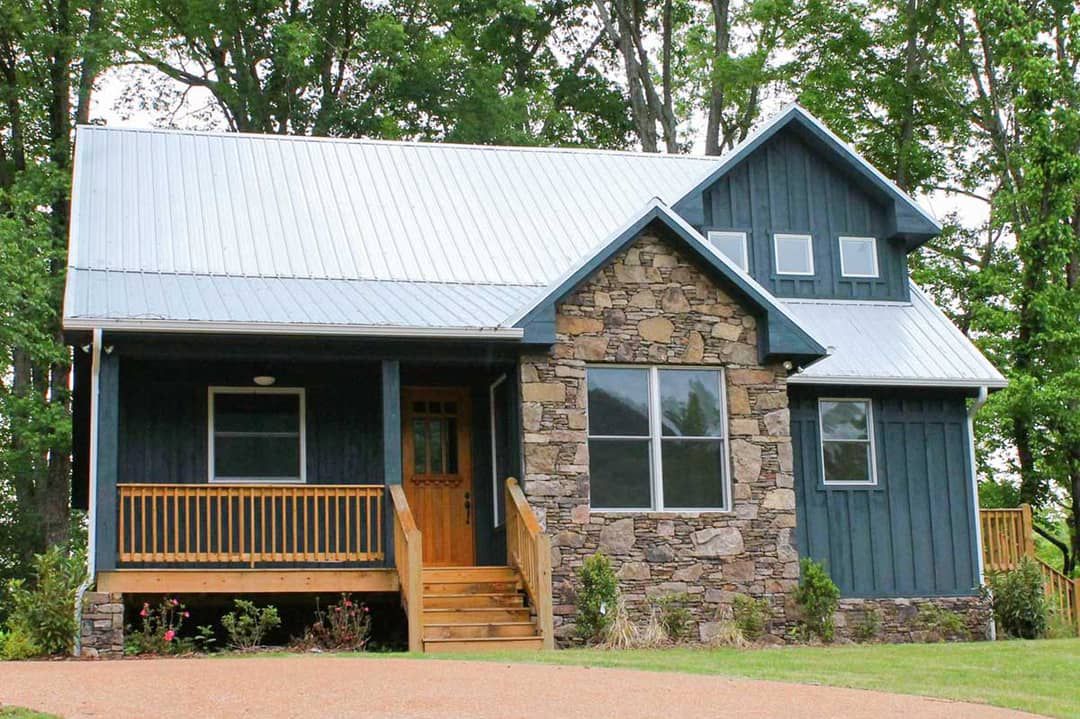
Storage & Practical Features
Closets in each bedroom, loft storage upstairs, and direct porch access from the master suite enhance usability. Utility spaces are consolidated and the open floor plan minimizes wasted circulation. The placement of wet zones (kitchen, bathrooms) near each other supports efficient plumbing runs. 10
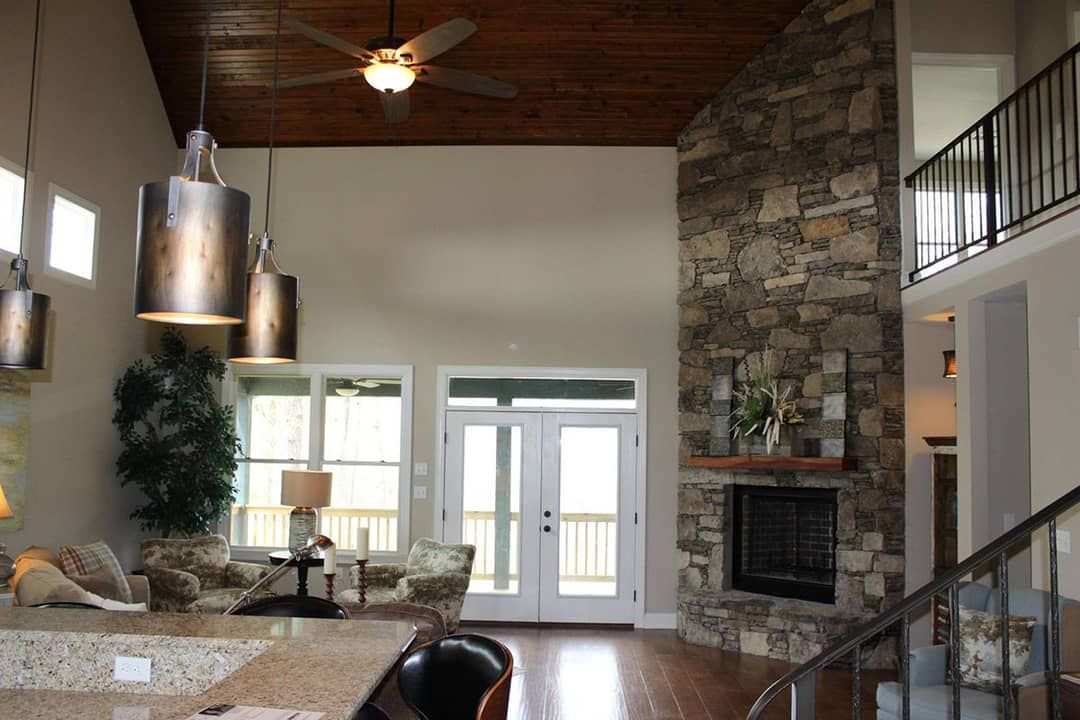
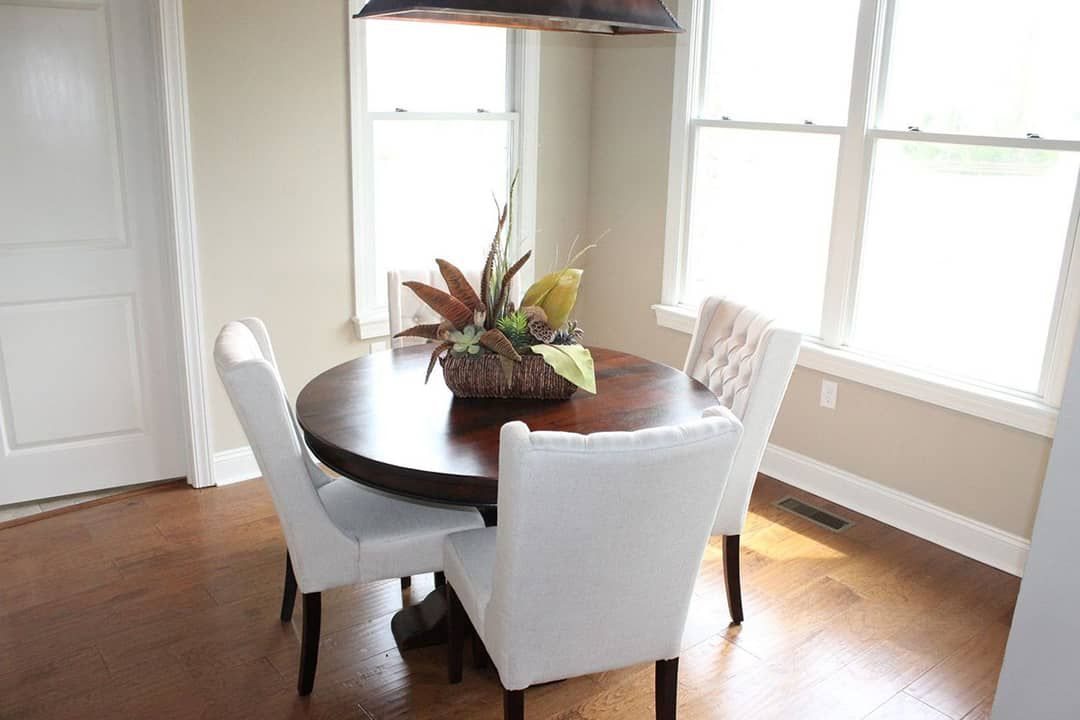
Construction & Efficiency Notes
The mix of stone and vertical siding creates a durable and low-maintenance exterior—ideal for a cabin setting yet refined enough for full-time living. Vaulted ceilings add visual drama yet only occupy needed square footage without increasing the footprint. The two-story layout has a compact footprint, which helps control costs and site impact.
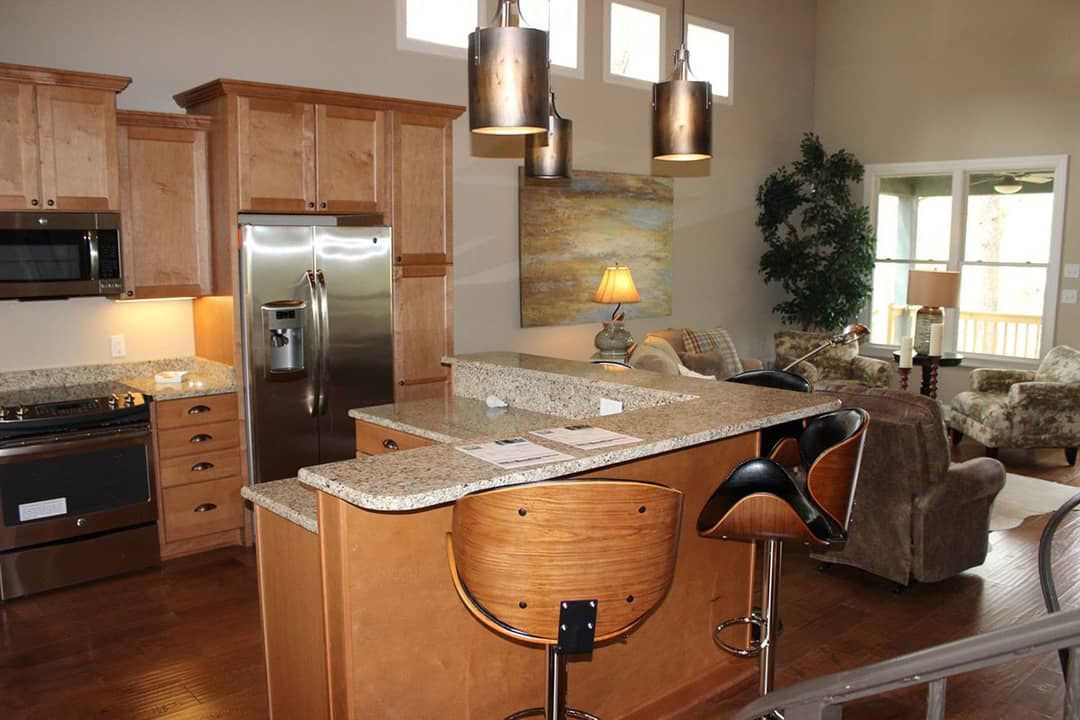
Why This Plan Works
The “Back Woods” design strikes a fine balance between rugged, natural character and modern comfort. It works whether your lot is deep in the woods, overlooking a lake, or suburban with mature trees. Its dual-master layout provides exceptional flexibility: use one suite for yourself, one for guests, or configure both for family use. The volume and materials give it presence while remaining manageable in size.
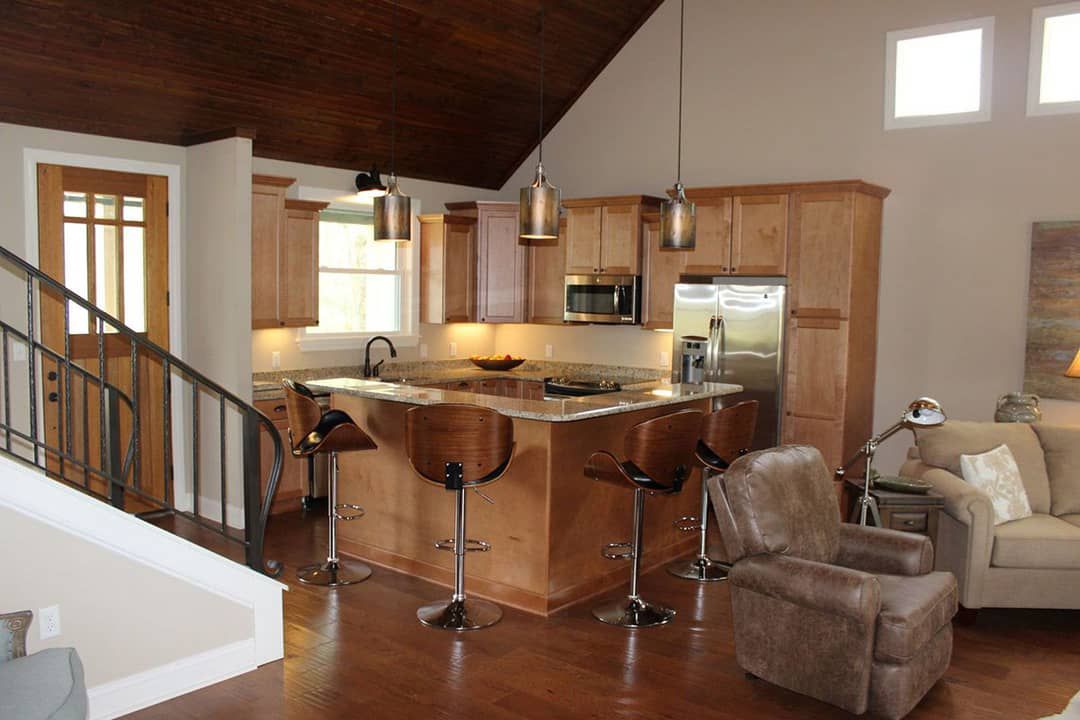
In Summary
If you’re seeking a comfortable, stylish home that melds with nature while offering modern amenities and smart design, this 3-bed, 2.5-bath house plan is a standout. With stone and board-&-batten styling, vaulted interiors, dual masters, and inviting porches front and back, it delivers character, function, and aesthetic appeal.
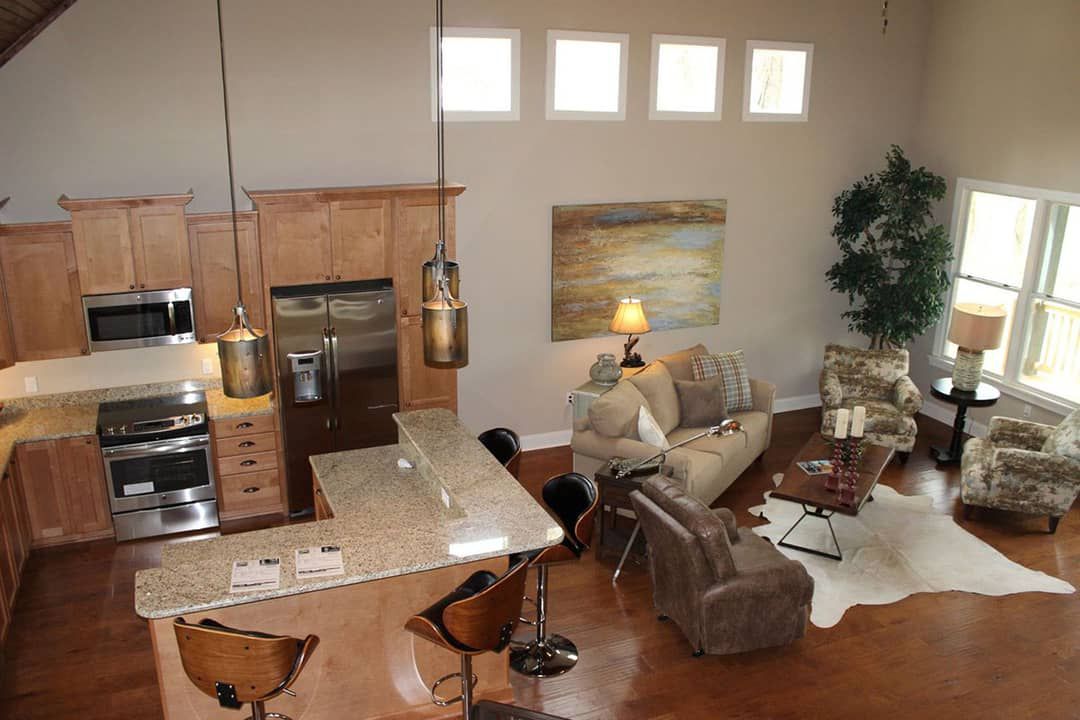
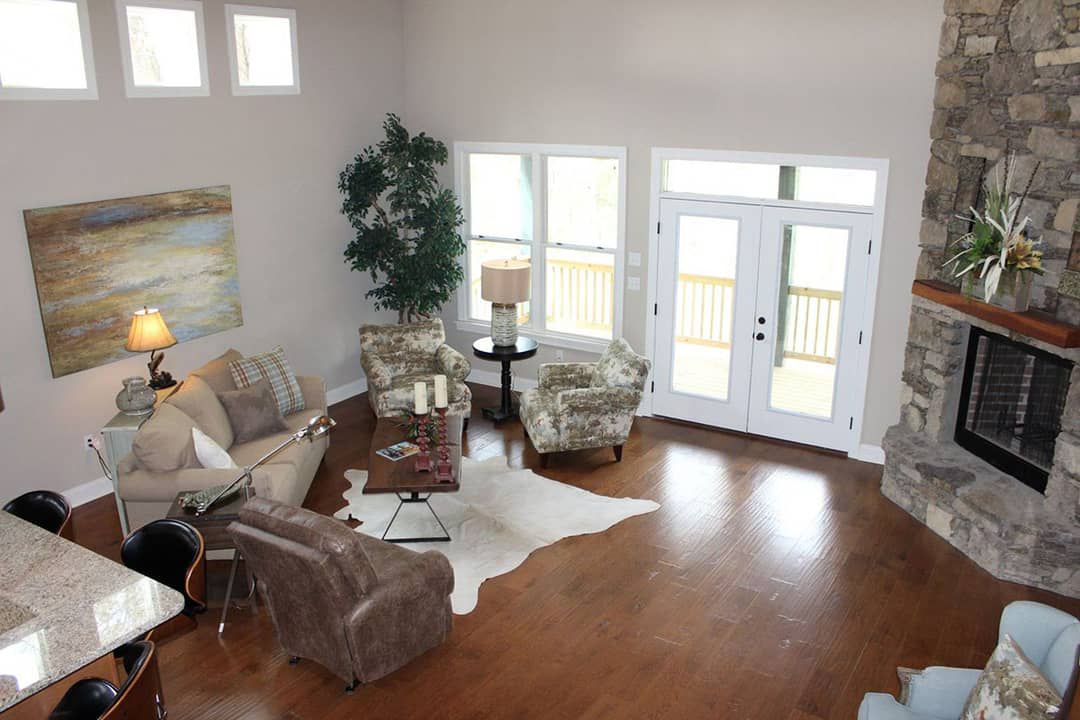
Note: For full plan details, dimensions, and side-by-side comparisons, please refer to the original listing at ArchitecturalDesigns. Plan includes floor plans, elevations, roof plan, sections, and 기타 documentation. 11
