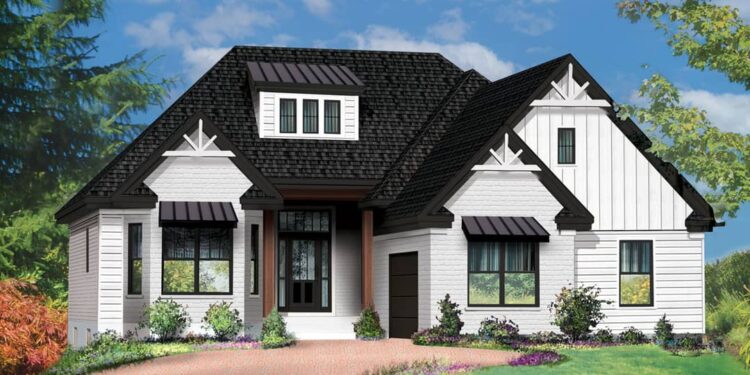This striking one-story home offers **2,676 heated sq ft**, featuring **4 bedrooms**, **3 full bathrooms**, and a **side-load 2-car garage**. With its classic Southern Craftsman façade, open layout, and well-separated bedroom wings, it merges style and practicality gracefully.
Floor Plan:
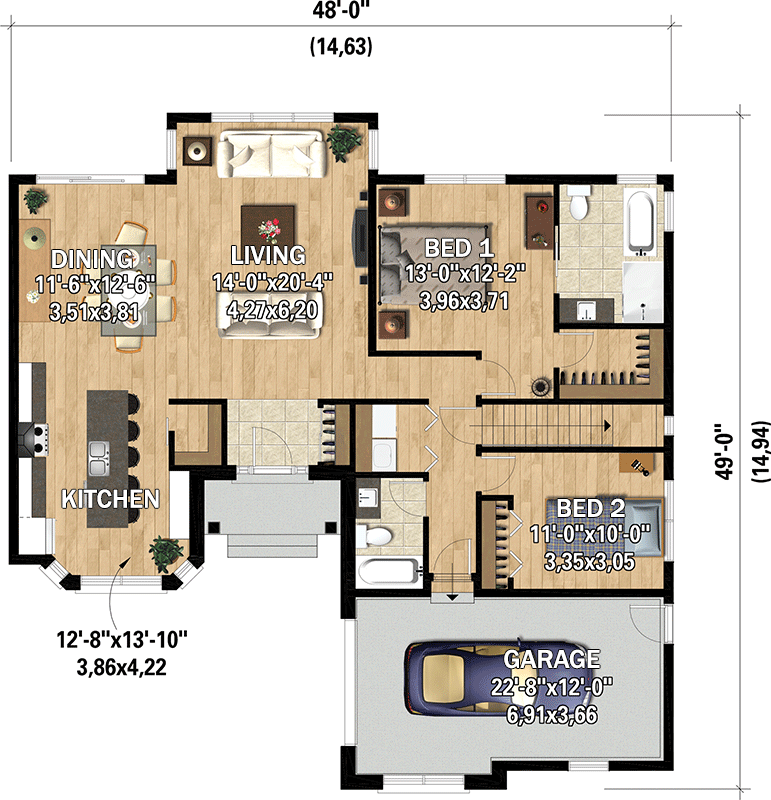
Exterior Design
The exterior blends brick, stone and shake siding for upscale curb appeal, anchored by a side-entry garage that keeps the front façade clean and welcoming. 1 The dual-entry front doors open beneath a covered porch, framed by tapered columns and beams that reflect the Craftsman aesthetic.
Inside, 10-foot ceilings set the tone for spaciousness from the foyer onward. The roofline peaks near 26+ feet, supporting the vaulted great room below. 2 Exterior materials and massing convey substance while the side garage preserves front yard aesthetics.
Interior Layout & Flow
From the foyer, you move directly into the open-concept great room, kitchen, and dining area — a layout ideal for modern living and entertaining. The vaulted ceiling and exposed beams above the great room enhance volume and visual richness. 3
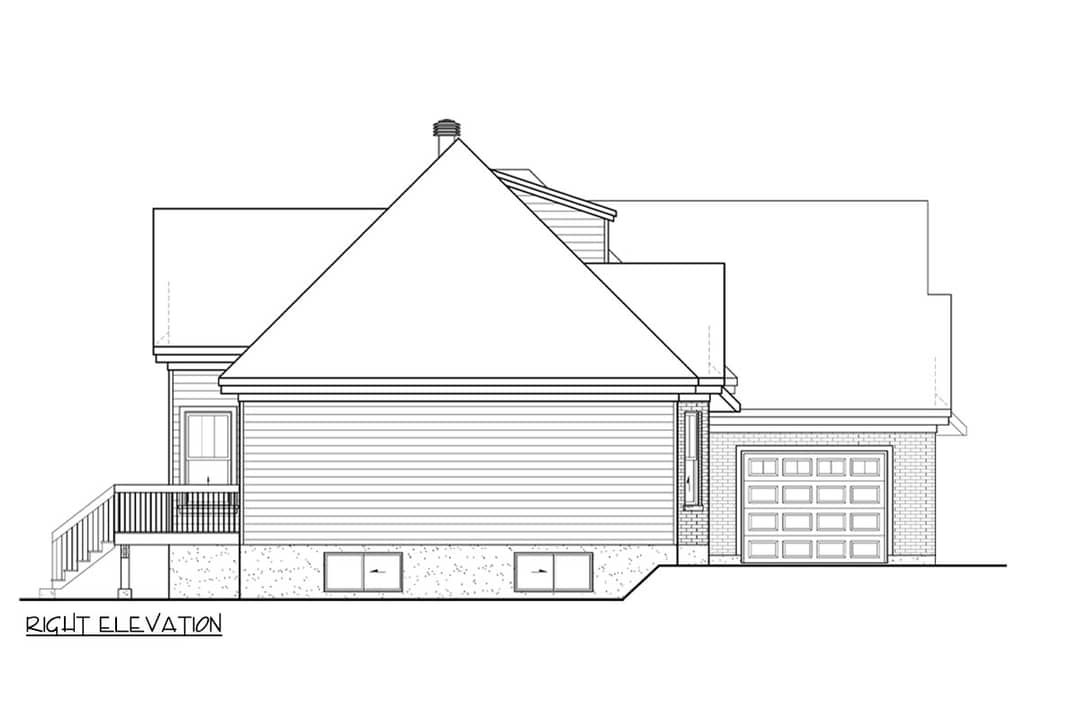
The master suite is situated privately on the left wing, offering a retreat away from guest or children’s areas. On the right wing are the three additional bedrooms, each served by a full bath, maintaining separation of functions. 4
Bedrooms & Bathrooms
The master suite features a generous bathroom with dual vanities, a separate shower and tub (where shown in illustration), and a large walk-in closet — a true owner’s suite experience. 5
The three right-wing bedrooms each access a full bath, making this plan great for families or multi-generational living. With bathrooms placed efficiently near wet-zones, circulation remains optimized.
Living & Dining Spaces
The vaulted great room anchors the home and connects visually to the outdoors through large windows and possibly sliding or French doors. Exposure to the covered patio enhances the sense of space. 6
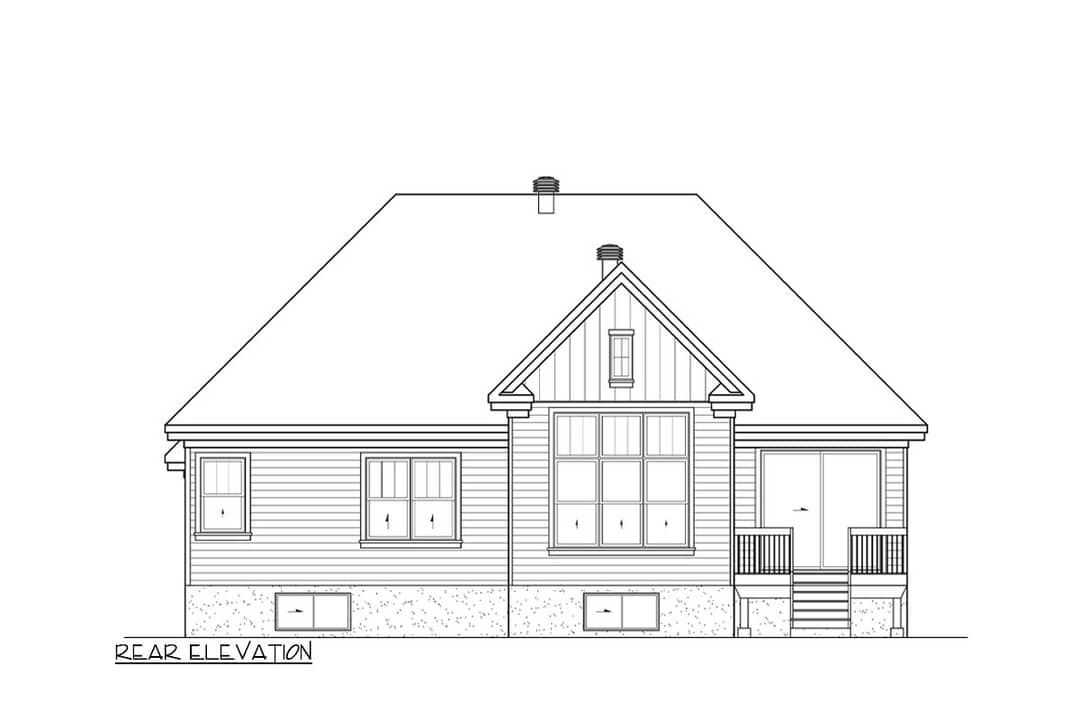
The dining zone transitions fluidly between the kitchen and outdoor living, supporting both formal and casual meals. The overall footprint channels living areas into the heart of the home, maximizing usability.
Kitchen Features
The kitchen is central and open, with a high bar facing the great room and a spacious island for prep, serving and social interaction. 7 Its proximity to the garage helps simplify unloading and everyday logistics.
Counters and cabinetry are thoughtfully arranged, with the great room nearby allowing family or guests to remain engaged while meals are prepared. Uncluttered flow and efficient work-triangle design underpin the space.
Outdoor Living (Porch & Patio)
The covered rear outdoor living area, complete with fireplace, really extends the home’s functionality — perfect for relaxing, entertaining, or dining al-fresco. 8
The front covered porch makes for an inviting arrival and lends the home a Southern charm. Together these outdoor zones strengthen the indoor-outdoor connection and enhance lifestyle flexibility.
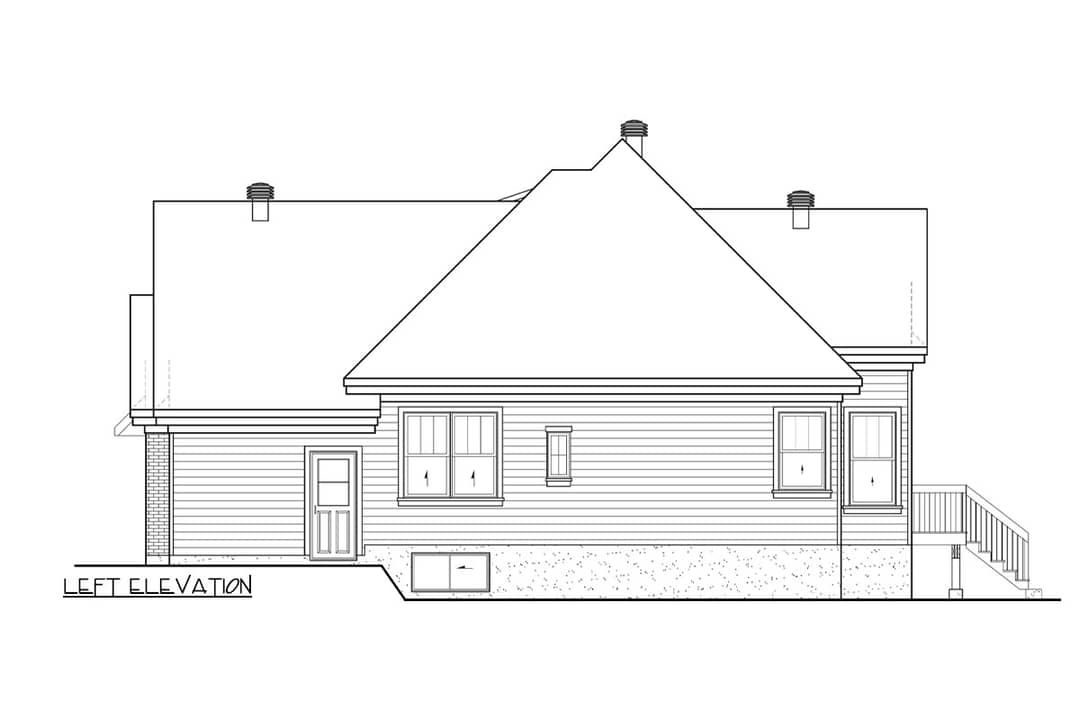
Garage & Storage
The side-load 2-car garage preserves street appeal and fits neatly on many sites. It offers direct access into the home, simplifying daily routines. 9
Storage is well addressed: walk-in closets, utility room, and mud-room area near the garage entrance are built into the layout, reducing transitional spaces and elevating functionality.
Construction & Efficiency Notes
A single‐story form coupled with a moderate footprint accelerates construction and reduces maintenance. The mixed material exterior supports durability, while the open plan reduces unnecessary corridors.
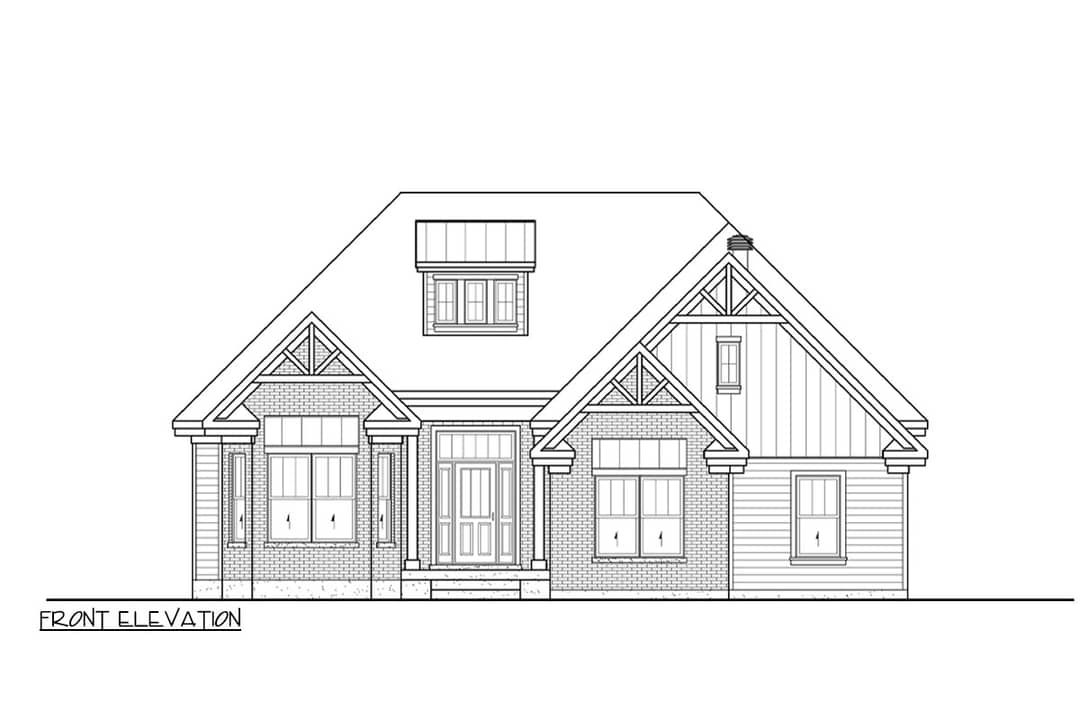
Standard 2×4 framing can work, though upgrading to 2×6 and enhancing insulation would improve thermal performance. The centralized wet-zones (kitchen and baths) further reduce mechanical and plumbing runs, adding efficiency.
Estimated Building Cost
The estimated cost to build this home in the United States ranges between $365,000 – $525,000, depending on region, labor rates, site conditions and finish level.
Why This Southern Craftsman Plan Works
This home captures the best of both worlds: classic Southern Craftsman aesthetics and modern open lifestyle. The side-entry garage keeps the front façade elegant, while the interior layout offers real family-friendly flow with separation of private and social zones.
With four bedrooms, three baths and abundant living area, it accommodates growing families or multi-generational households without sacrificing style. If you seek a home with presence, practicality and timeless appeal, this plan delivers.
“`10
