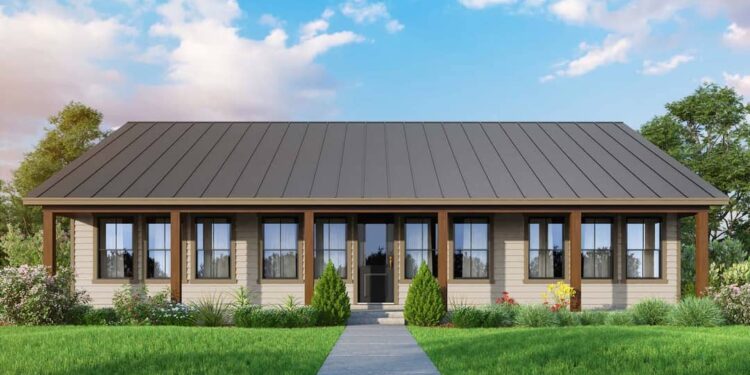This modern-country cabin offers approximately **1,800 heated square feet**, with **3 bedrooms** and **2 full bathrooms**, arranged in a true split-bedroom format for both comfort and privacy. With expansive outdoor areas and an efficient one-story design, it strikes a fine balance between retreat and practical living.
Floor Plan:
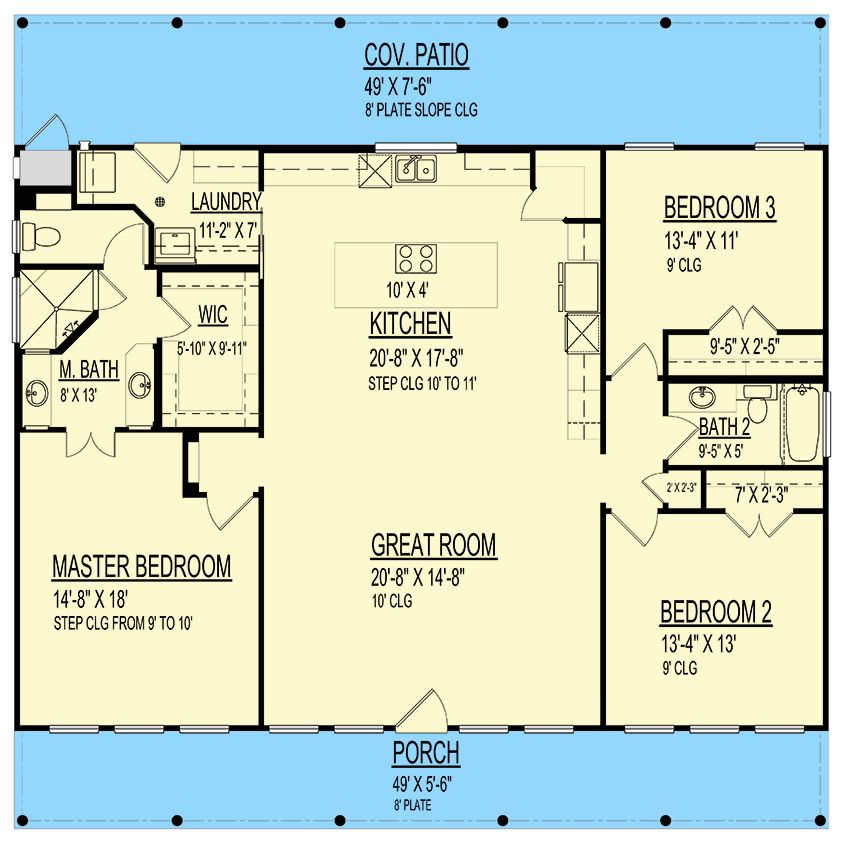
Exterior Design
The façade presents a clean-lined 50′ × 50′ footprint, with a low side gable roof (5:12 pitch) and generous roof overhangs lending a modern country aesthetic. 1 The front porch spans the home’s width at roughly 5′-6″ deep, while the rear covered patio extends 7′-6″ deep across the back, together delivering nearly 700 sq ft of outdoor living. 2
With exterior walls framed in standard 2×4 construction (upgradeable to 2×6 for high-performance builds) and a max ridge height of around 18′-8″, the structure maintains a comfortable human scale while appearing expansive through its generous glazing and broad overhangs. 3
Interior Layout & Flow
Upon entering, you’re welcomed into a large open-concept zone comprising the great room, kitchen island and dining area. Positioned at the rear of that zone is a window-mounted double sink offering views out to the covered porch and yard beyond. 4
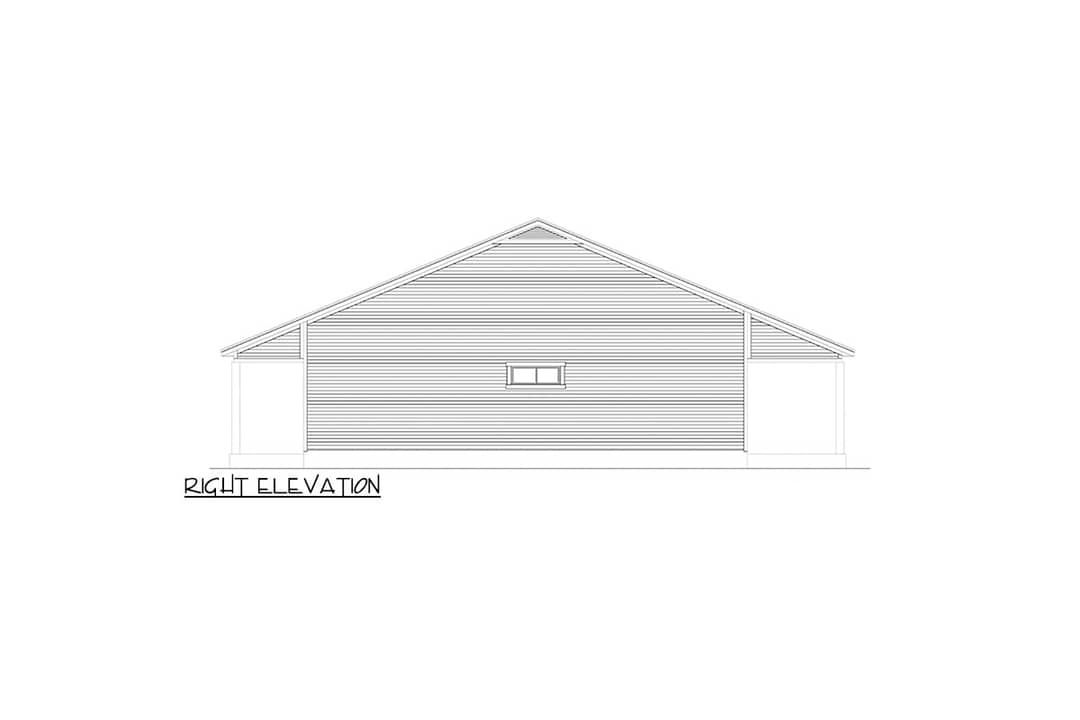
The layout places the master suite on one side of the home, while the two secondary bedrooms occupy the opposite wing—achieving the split-bedroom layout that separates private spaces for a quiet, retreat-like feel. Circulation is minimized thereby giving more usable area to living and sleeping zones. 5
Bedrooms & Bathrooms
The master bedroom is placed quietly on one side, offering direct access to its full bath and closeness to the home’s quieter exterior façade. The two additional bedrooms share the second full bath on the opposite wing, providing optimal separation and flexible living—ideal for guests, children or a home office. 6
Both baths feature standard amenities sized to suit the overall home scale, and their grouping near central plumbing lines enhances construction cost-efficiency. Laundry is located in the mudroom zone with patio access, allowing for discreet workflow and multi-purpose usage. 7
Living & Dining Spaces
The great room serves as the social hub, featuring generous glazing to the rear porch that visually and physically extends the space into the outdoors. With a 9′ ceiling throughout, the room still feels open and connected yet retains comfortable proportions. 8
Adjacent dining space aligns naturally between kitchen and rear porch, making indoor-outdoor meals seamless. The kitchen island faces the great room, promoting engagement across zones and ideal for casual gatherings or entertaining.
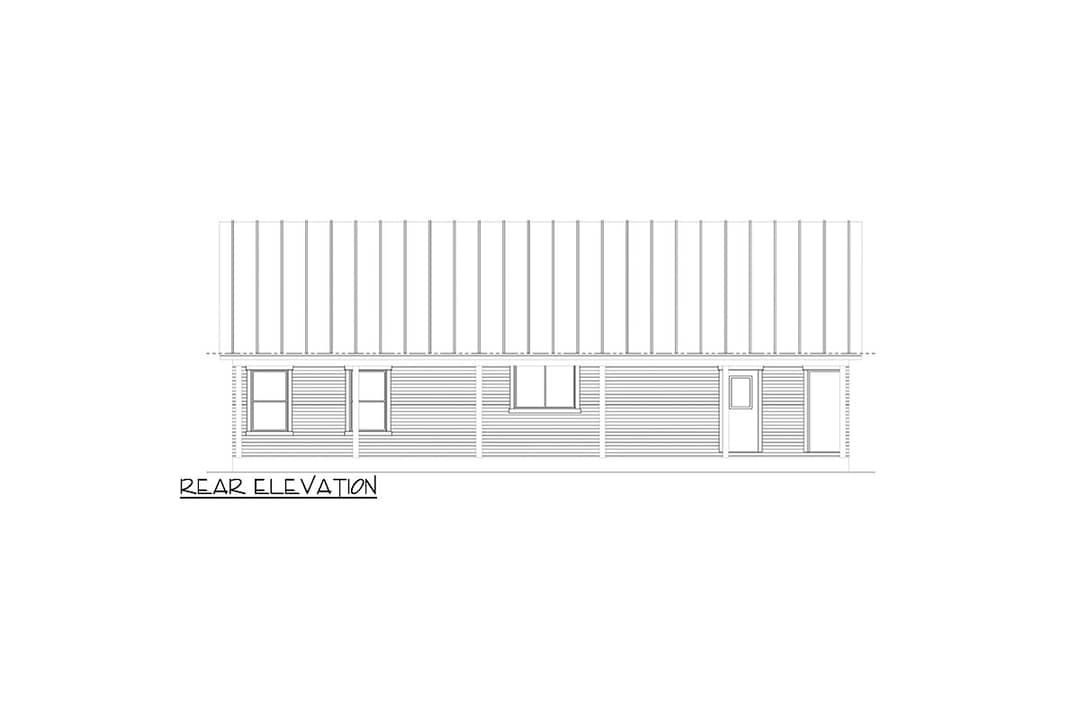
Kitchen Features
A centrally located kitchen anchors everyday functionality. A large island offers prep space, seating, and an unobstructed view of the living area. The double sink beneath a rear-facing window invites natural light and connects the interior to the covered patio outside. 9
Cabinetry and appliance layout are optimized for this size home, with no wasted space. The adjacency of kitchen to mudroom and rear exterior door enhances practical circulation for bringing in groceries and moving outdoors.
Outdoor Living (Porch & Patio)
The front porch spans the full width of the home and welcomes guests under roof protection—promoting curb appeal and outdoor presence. The rear covered patio, at 7′-6″ deep along the whole width, offers generous space for eating, relaxing or extending living outdoors. Between porch and patio, nearly 700 sq ft of protected exterior living is provided. 10
This dual-porch layout allows the home to engage with its site front and back, making it suitable for scenic lots, wooded retreats or suburban infill. It delivers both quiet front-yard charm and private backyard gathering space.
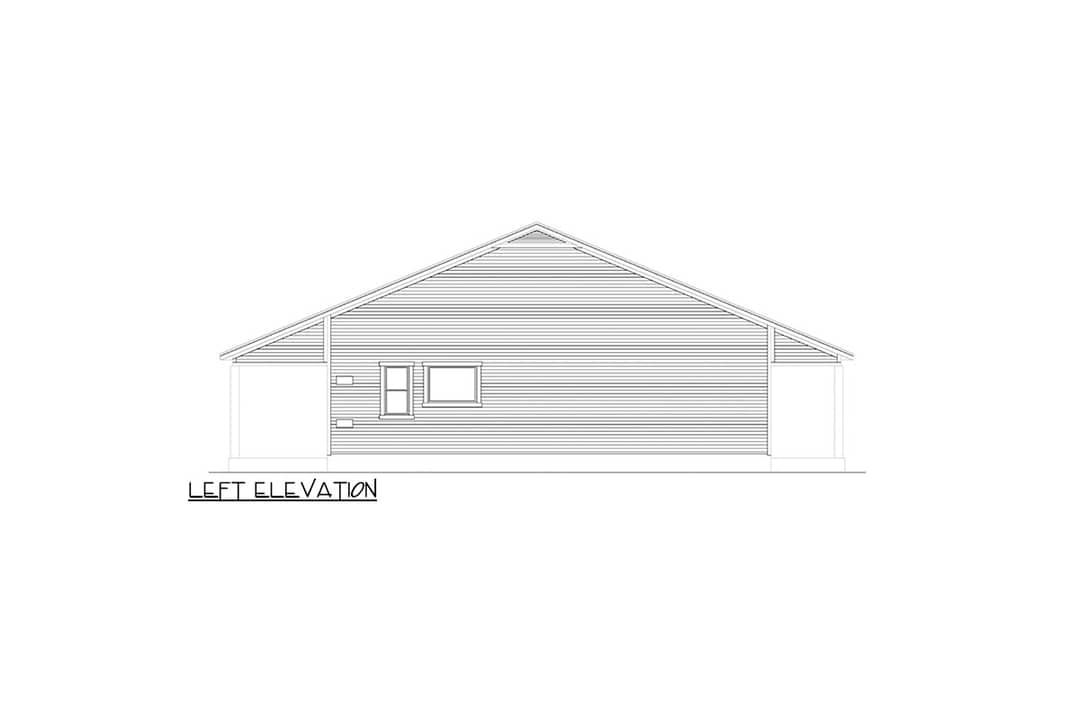
Construction & Efficiency Notes
The compact square-footage, simple footprint, and single-story form enhance construction value and efficiency. With a 9′ ceiling height and clustered mechanical zones, heating and cooling loads remain manageable. Exterior wall framing starts at 2×4, though upgrading to 2×6 offers superior insulation without altering the footprint. 11
Clustering of plumbing (kitchen, baths, laundry) supports efficient piping and reduces cost. The open central zone reduces interior partitions, waste space and hallways, maximizing usable area per square foot—a smart design feature for modern living.
Estimated Building Cost
The estimated cost to build this home in the United States ranges between $260,000 – $400,000, depending on region, site conditions, finishes, and labor market.
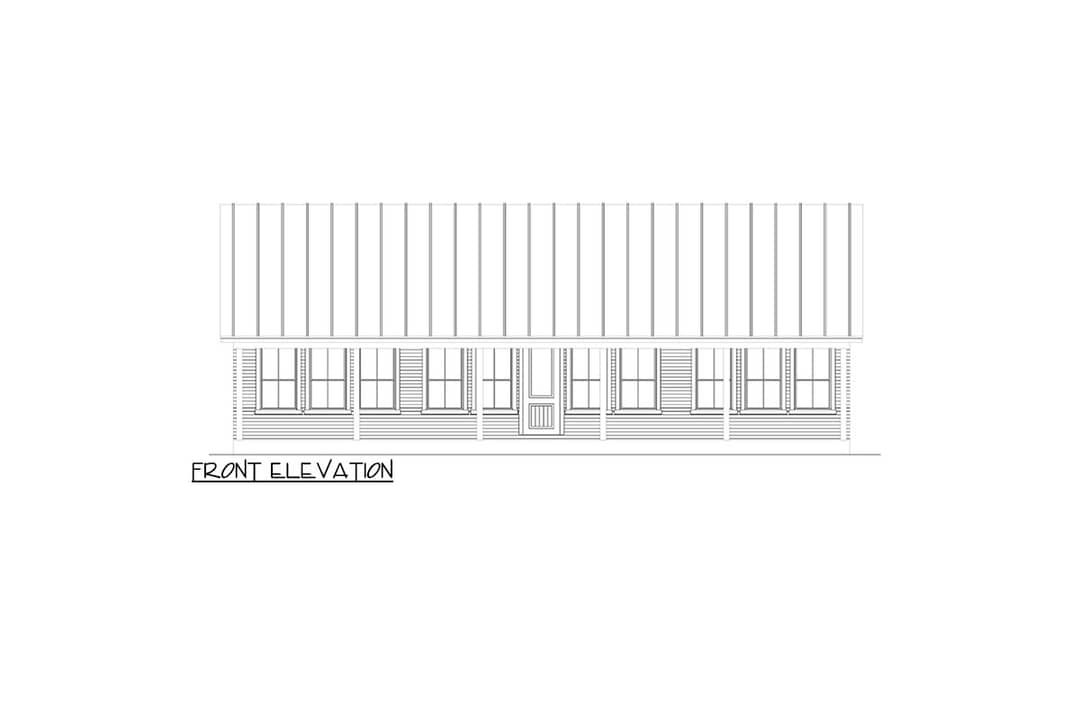
Why This Modern Country Cabin Plan Delights
This cabin-style home delivers the feel of a retreat—thanks to its porch-heavy design and open central living—but retains full-function home credentials with three bedrooms and two baths. The split-bedroom layout offers privacy without sacrificing connection, making it ideal for families, guests or multi-use households.
For those seeking a blend of relaxed country charm, modern efficiency, and balanced living zones—all within a one-level footprint—this plan hits the mark beautifully. It’s retreat-inspired, practically sized, and tuned for today’s lifestyle.
“`12
