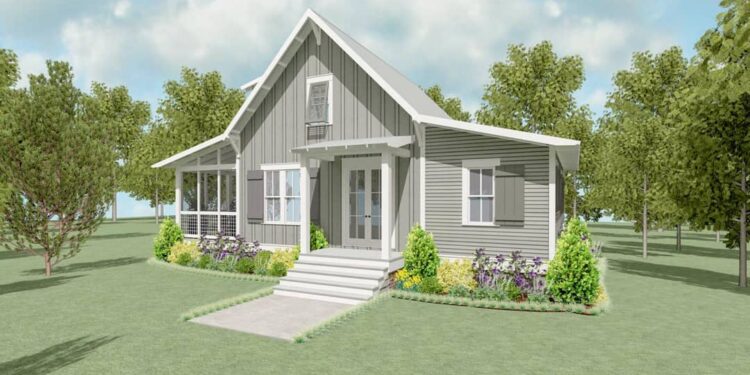This charming farmhouse-cottage plan offers approximately **1,134 heated square feet**, featuring **2 bedrooms** (with an easy option for a third) and **2 full bathrooms**, all nestled within a thoughtfully designed two-story footprint. With a screened side porch, vaulted living space and a loft above, it’s ideal for a cozy retreat, starter home or vacation escape.
Floor Plan:
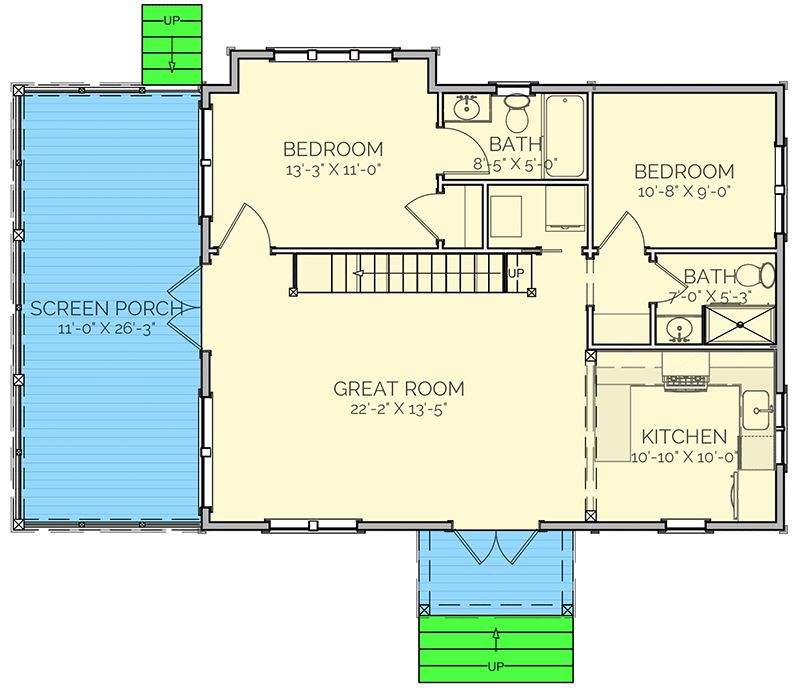
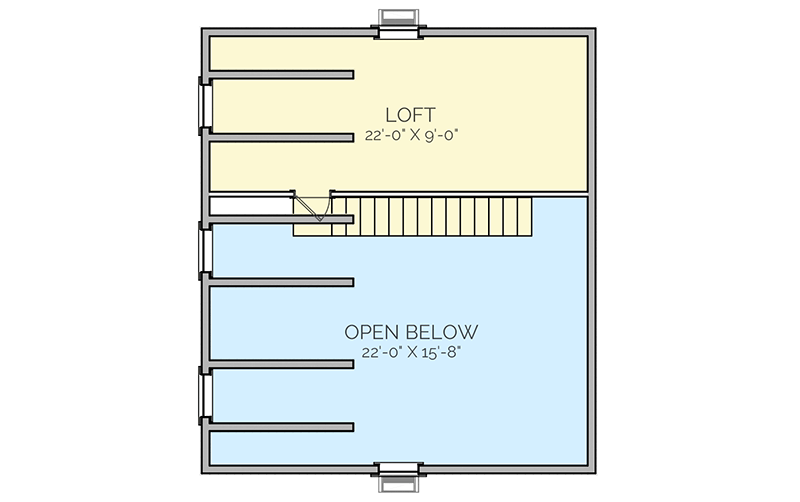
Exterior Design
The cottage exterior is full of inviting character, with a narrow 34′ width and 49′ depth, crowned by a steep 12:12 main-roof pitch and a secondary 3:12 shed roof over the porch. 1 The design features a screened porch that wraps along the long side of the house—about 289 sq ft—providing protected outdoor living and garden views. 2
Construction specifications include 2×6 exterior walls, a maximum ridge height of approximately 26′-5″, and a 9′ ceiling height on the first floor, with an 11′ ceiling in the loft. 3 The board-and-batten or lap siding palette combined with cottage-scale dormers and overhangs enhances its farmhouse-cottage charm.
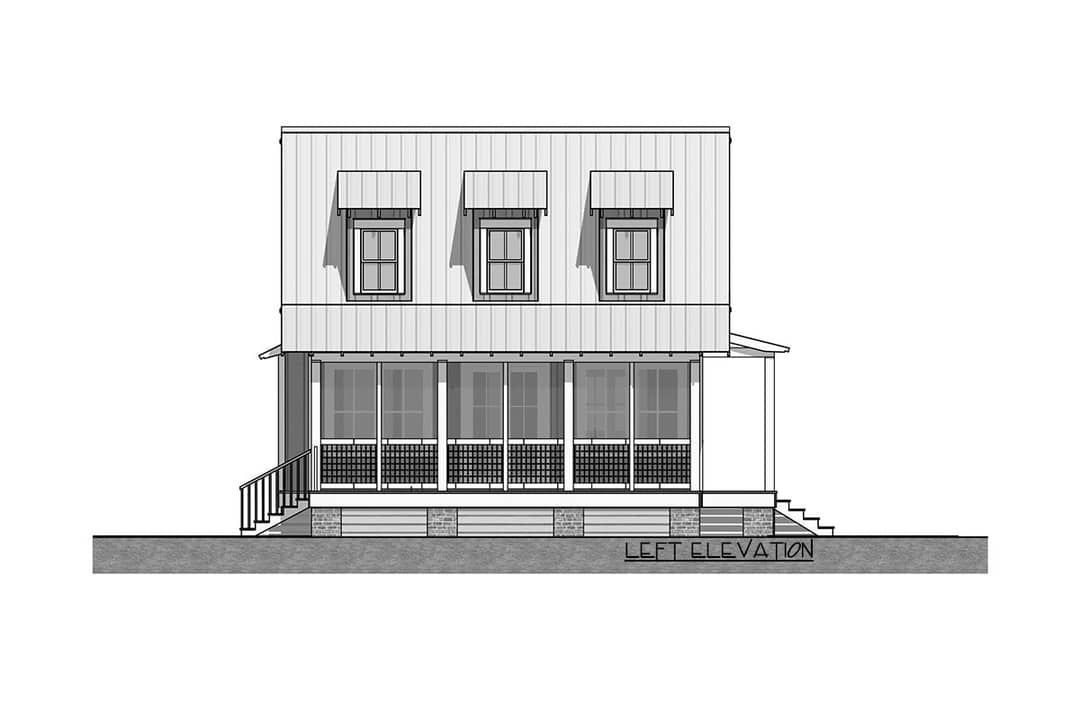
Interior Layout & Flow
Entering through French doors under the shed roof porch, you step directly into the great room which flows seamlessly into the kitchen. The open living-kitchen-dining zone occupies roughly 908 sq ft on the main level—efficient yet generous for its size. 4
Bedrooms are placed along the rear of the home for privacy and quiet. The layout tucks laundry between the two bedrooms behind pocket doors to maximize usability. 5 Upstairs the loft offers flexible space—ideal for guest sleeping, a home office, or play area—while offering sight lines down into the living area below.
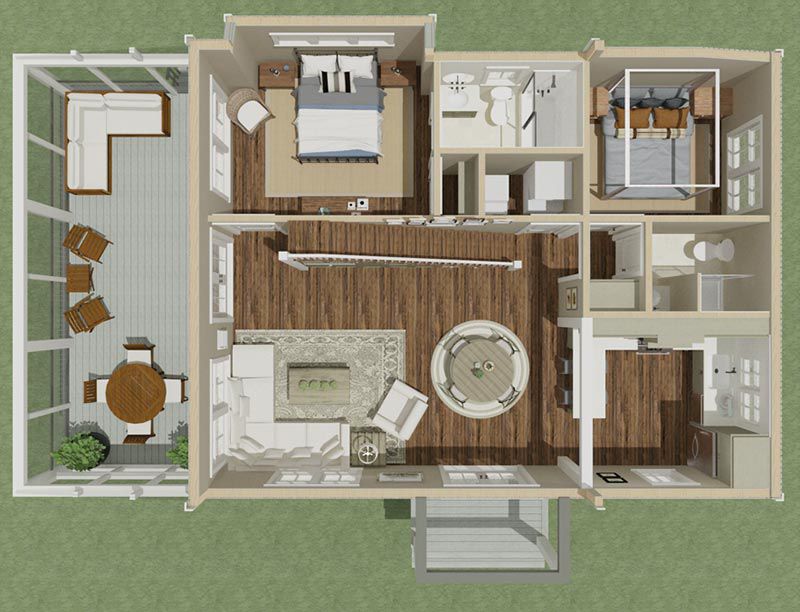
Bedrooms & Bathrooms
The two bedrooms on the main level are sized to accommodate full furnishings and each enjoys proximity to a full bathroom. The split arrangement enhances privacy and livability. 6
Bathrooms are compact but well-appointed, supporting efficient plumbing runs and minimizing wasted corridor space. The main bath serves secondary rooms; the other bath is configured as the master suite’s bath, providing comfort without excess square footage.
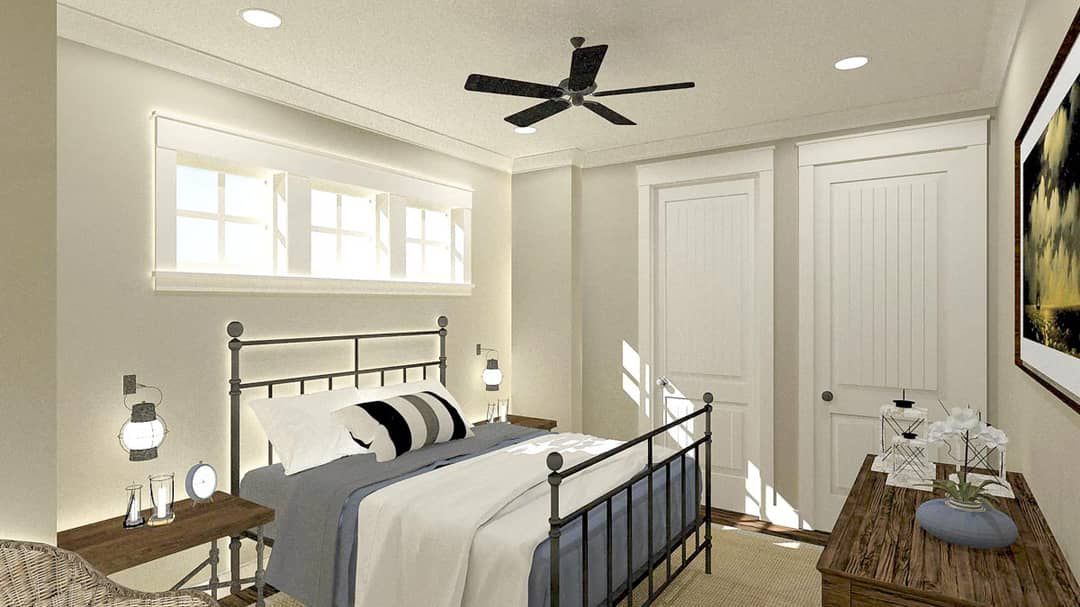
Living & Dining Spaces
The vaulted great room delivers high volume and spacious feel in a modest footprint. Windows to the porch elevate daylighting and extend the indoor/outdoor connection. The open concept arrangement ensures that living, dining and cooking remain integrated—perfect for modern family life or entertaining.
Adjacent to the kitchen is the dining area, which flows effortlessly out to the screened porch space. This connection encourages meals and gatherings to spill outdoors, especially in mild climates or by design in vacation-style living.
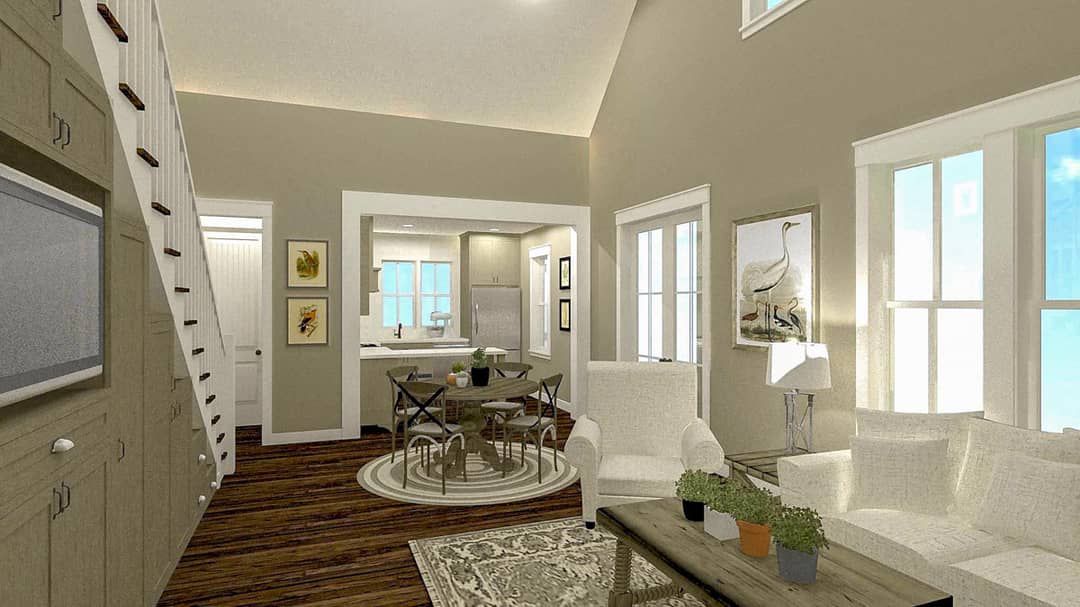
Kitchen Features
The kitchen is integrated into the central living corridor with a peninsula offering casual seating. This design maintains openness while delineating the kitchen zone without bulky walls. 7
Efficient cabinet layouts and adjacent pantry or utility zones keep the design compact yet highly functional. The placement adjacent to living and dining zones ensures the kitchen remains the heart of the home.
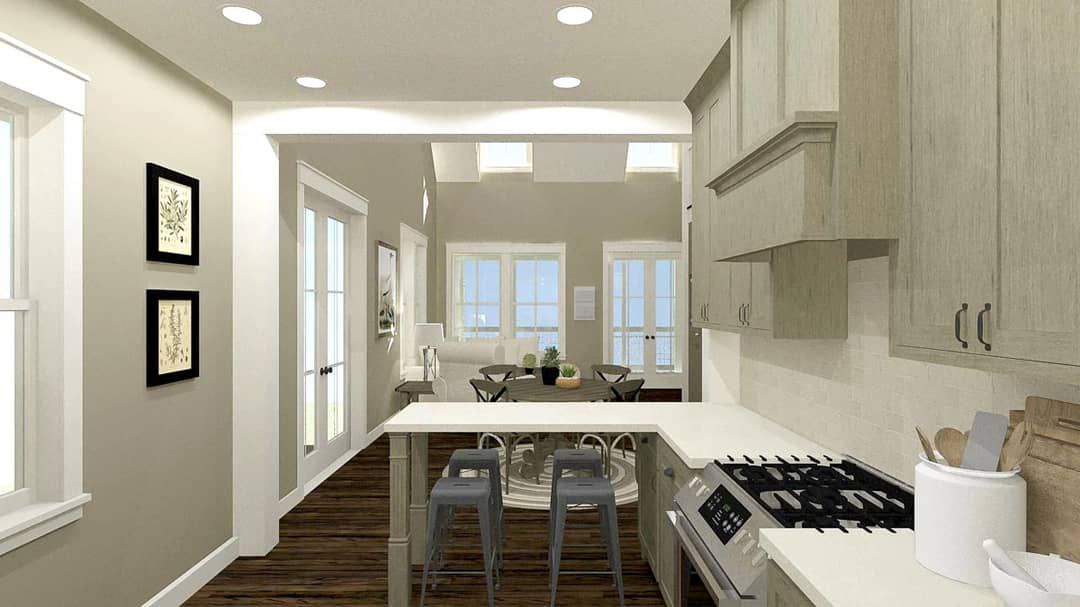
Outdoor Living (Screened Porch & Patio)
The standout outdoor feature is the 289 sq ft screened porch spanning the left side of the home. This generous space allows for true outdoor living—rocking chairs, reading nook, grill, or lounge—protected from the elements and insects. 8
Because the porch runs the length of the home, the building connects gracefully to the landscape, making it ideal for wooded or lakeside lots, or simply creating an immersive garden-side retreat. The plan’s width and depth place much of this outdoor space on one long side, making siting efficient and inviting.
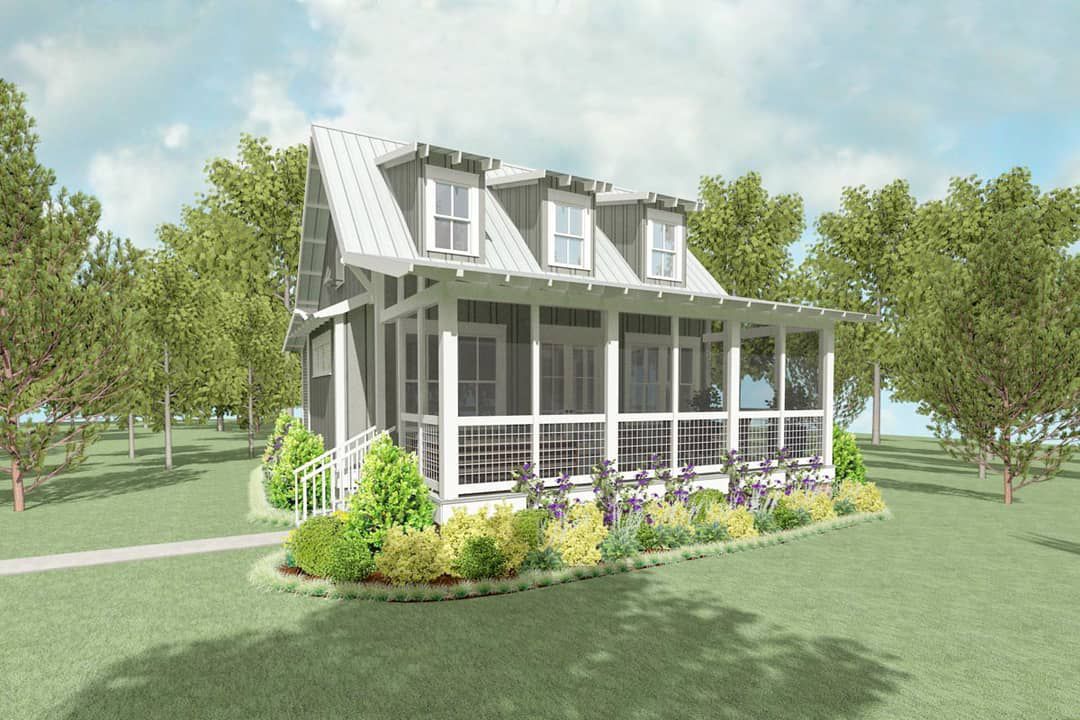
Construction & Efficiency Notes
A narrow footprint (34′ × 49′) reduces exterior wall area and foundation perimeter—leading to cost savings in construction and energy use. With 2×6 exterior walls and compact volume, it’s well suited for energy-efficient upgrades.
The vaulted great room helps the home feel larger than its square footage while retaining single-floor convenience for primary living zones. Compact sleeping and service areas reinforce efficiency. The screened porch encourages outdoor living, reducing the need for oversized indoor square footage.
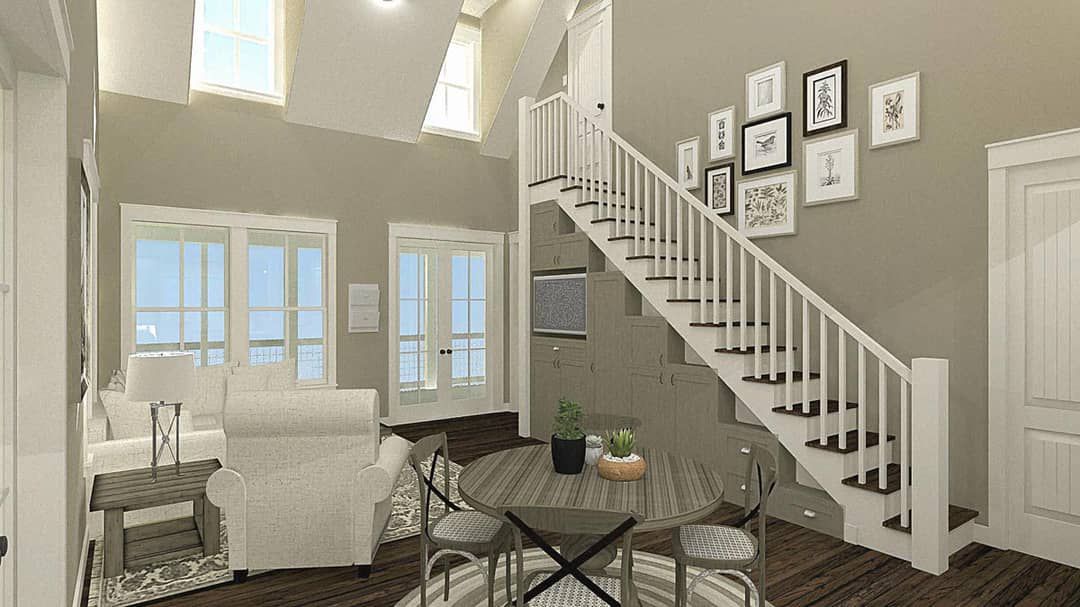
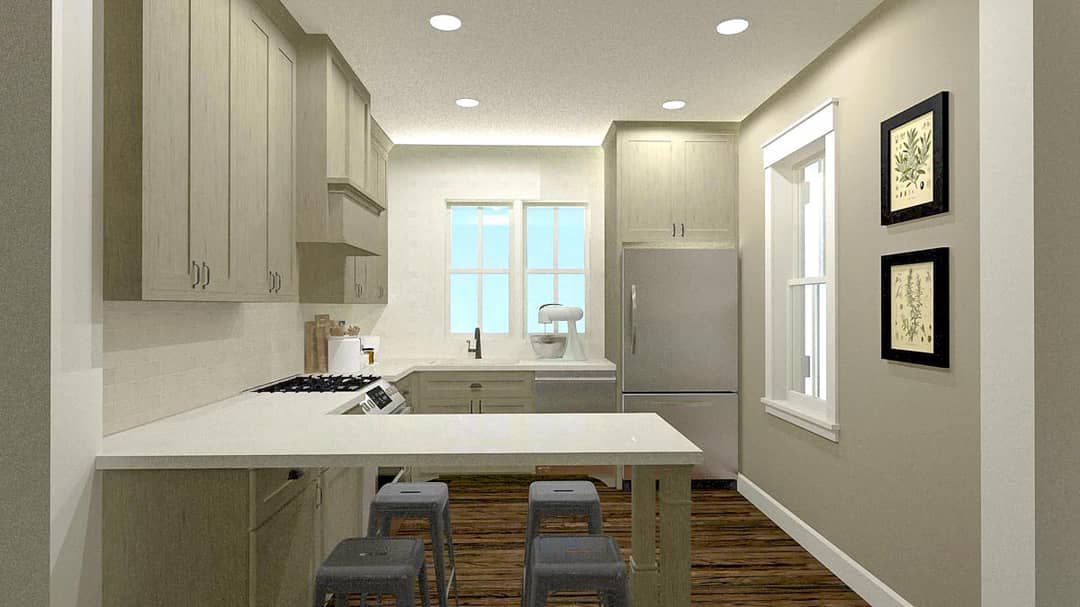
Estimated Building Cost
The estimated cost to build this home in the United States ranges between $200,000 – $290,000, depending on region, site conditions, finish choices and labor.
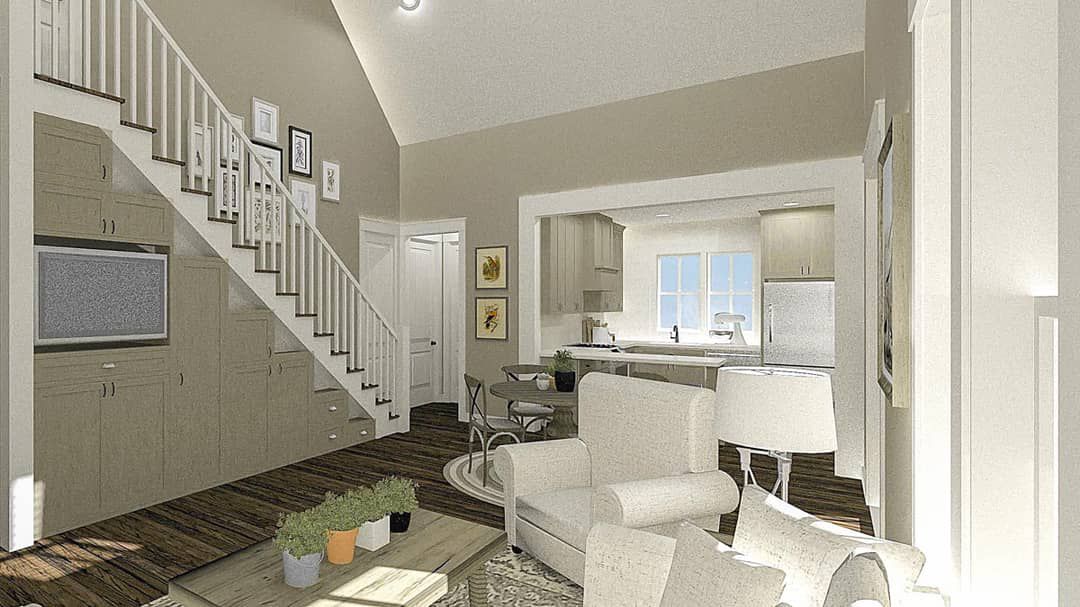
Why This Cozy Farmhouse Cottage Works
This plan hits a sweet spot: charming farmhouse styling, loft-added flexibility, screened-porch outdoor living and a compact build footprint. It works for couples, small families or vacation-home buyers who want something more than a strict tiny house but still efficient and manageable.
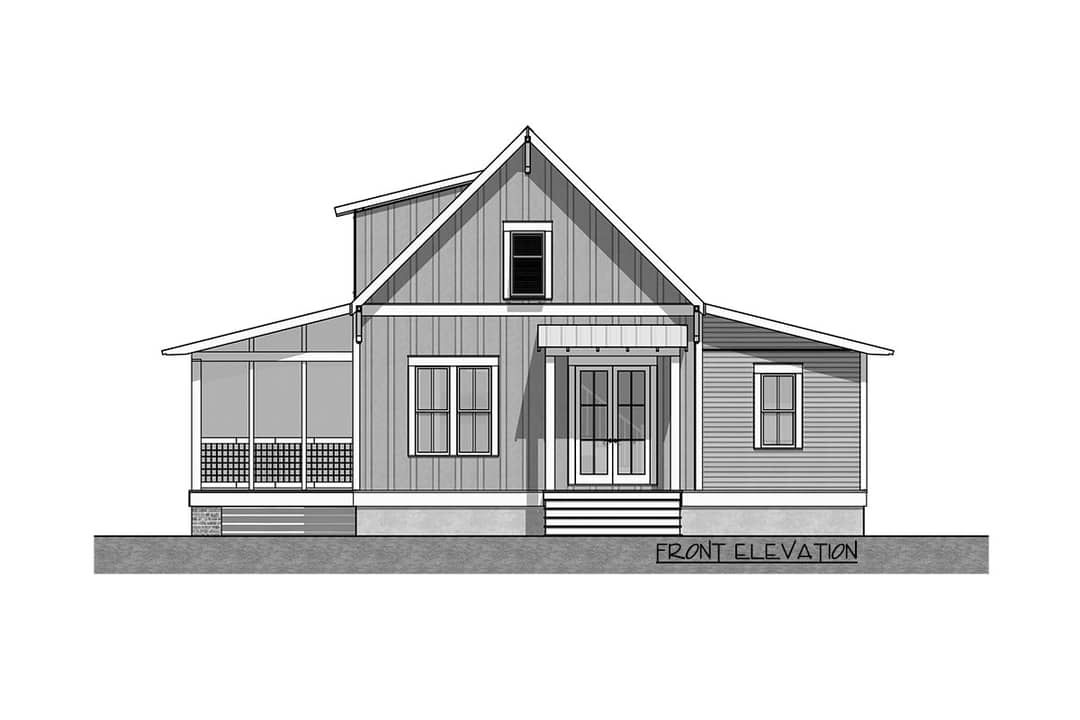
The design balances comfort, character and economy—giving you a warm, stylish retreat rather than a conventional box. For those seeking a home that feels intentional and special without being overly large or complex, this cozy farmhouse cottage suits beautifully.
“`9
