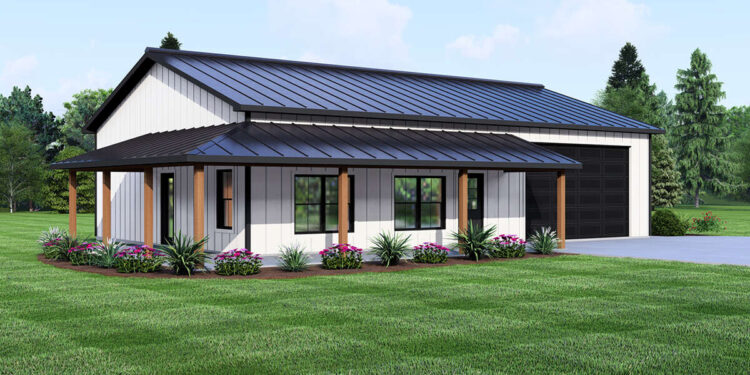This unique one-story barn-style house plan encompasses approximately **1,307 heated square feet**, featuring **3 bedrooms**, **1 full bathroom**, and a front-entry two-car garage. With a wide 58ft façade and 44ft depth, this plan blends spacious barn-character form with efficient single-level living.
Floor Plan:
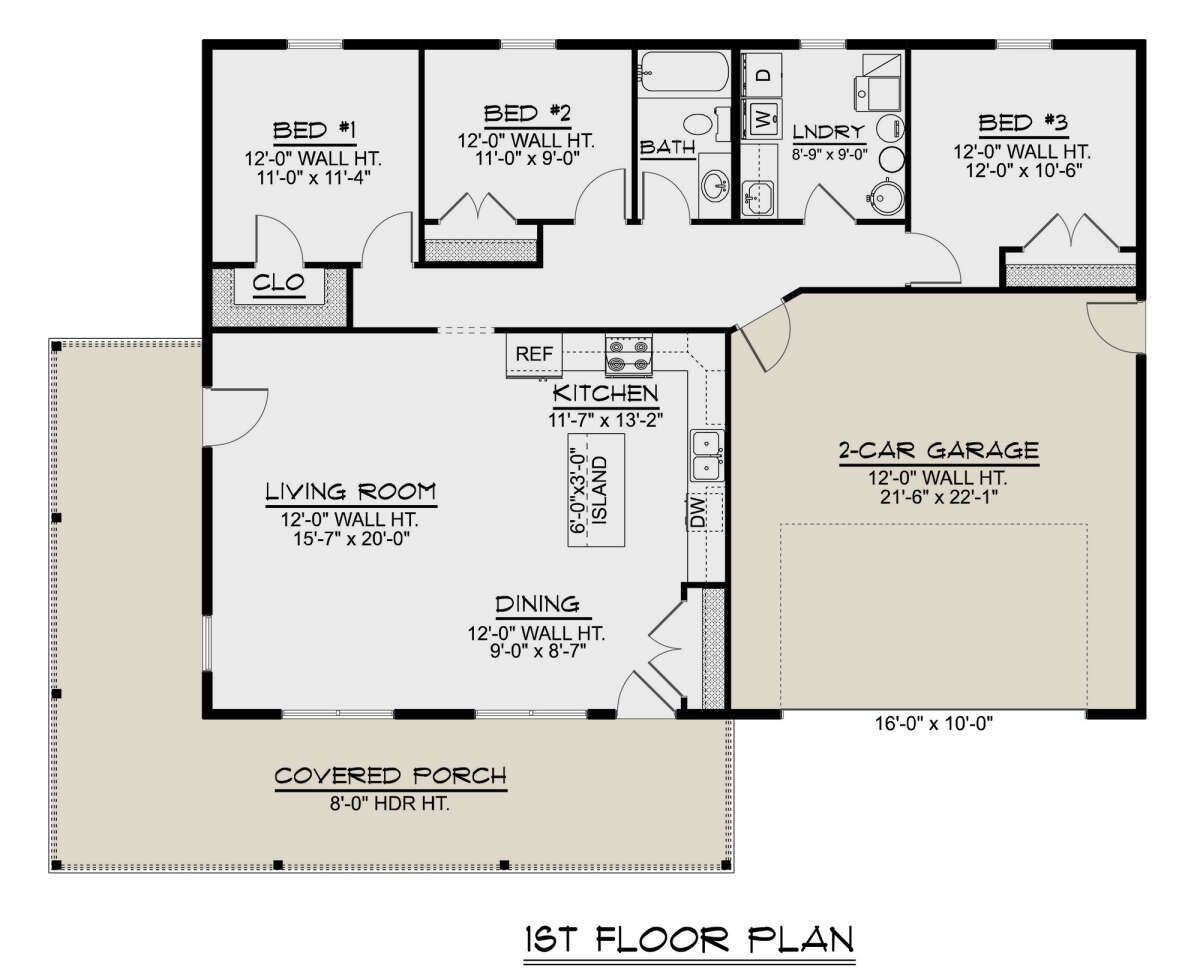
Exterior Design
The exterior makes a bold yet approachable statement: with a 58′-wide by 44′-deep footprint, the home offers a generous façade and comfortable interior width. 1 The front entry garage spans much of the width, evidencing its barn-style inspiration, while the main roof features a low 4:12 pitch—typical of stable barn architecture. 2
Vertical siding, large garage doors, and wide eaves contribute to the aesthetic. The elevated 12-foot first-floor ceiling height adds presence and spaciousness inside, which is unexpected from a compact plan. 3
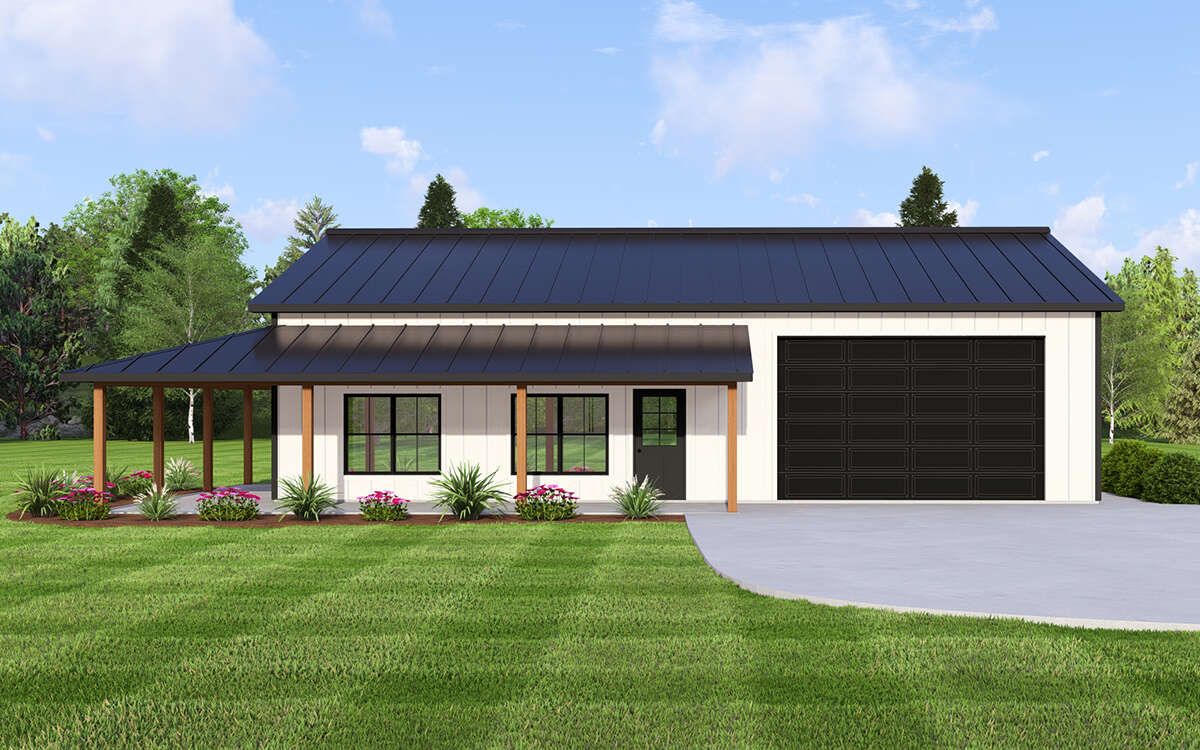
Interior Layout & Flow
The open layout places living, dining, and kitchen functions relatively centrally, maximizing flexibility. Given the single bathroom, circulation is efficient—bedrooms flank the core space for privacy and access. The two-car garage opens directly to a service zone or mudroom, helping maintain household function without horsepower wasted on halls.
The plan’s barn-style width allows the bedrooms to be spaced across the depth, enabling daylight from two sides for each key room. The generous ceiling height enhances the sense of air and openness despite the modest footprint.
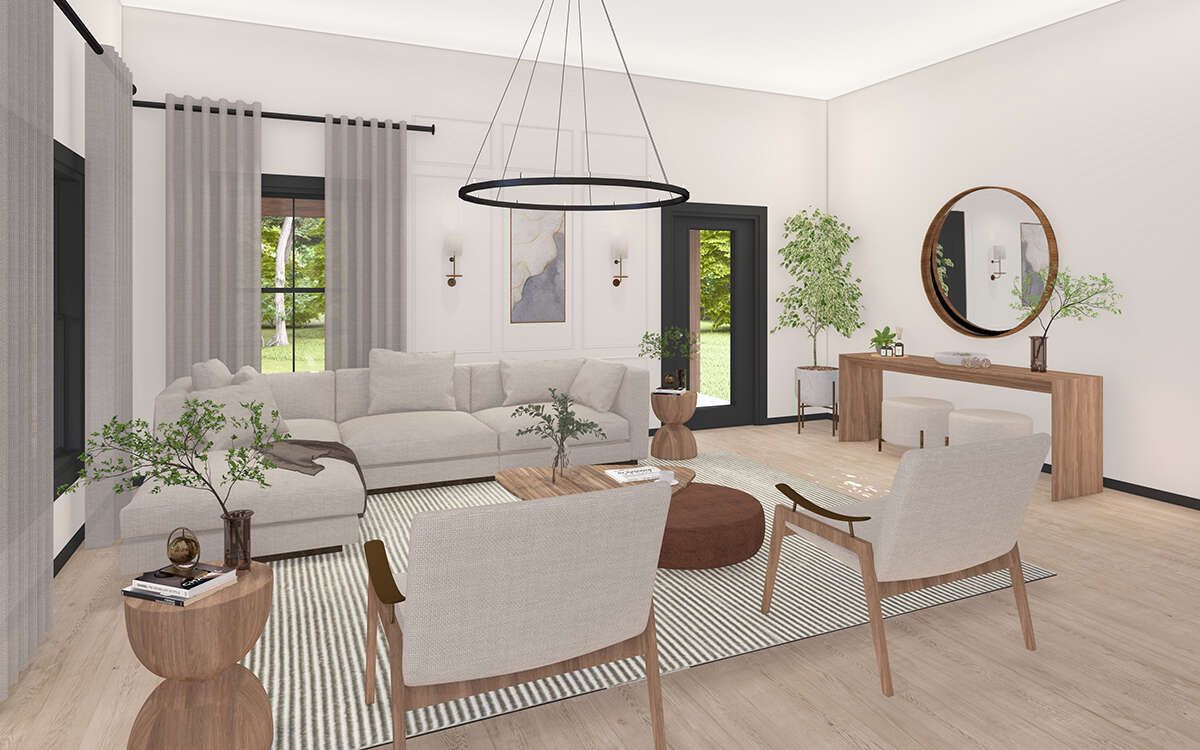
Bedrooms & Bathroom
The three bedrooms each offer reachable closets and direct access to the bathroom area, making them functional for families or shared living. The single full bath is sized efficiently for the three-bedroom layout—while not lavish, the design keeps wet-zone plumbing compact and simple.
This arrangement suits those who prioritise overall footprint economy and open living of a barn-style structure, while still offering three private sleeping spaces.
Living & Dining Spaces
The central living zone enjoys the high 12-foot ceilings, giving more visual height than typical single-story plans. The space flows into the dining zone, and affords views out toward the front yard via the garage and entry zone transitions.
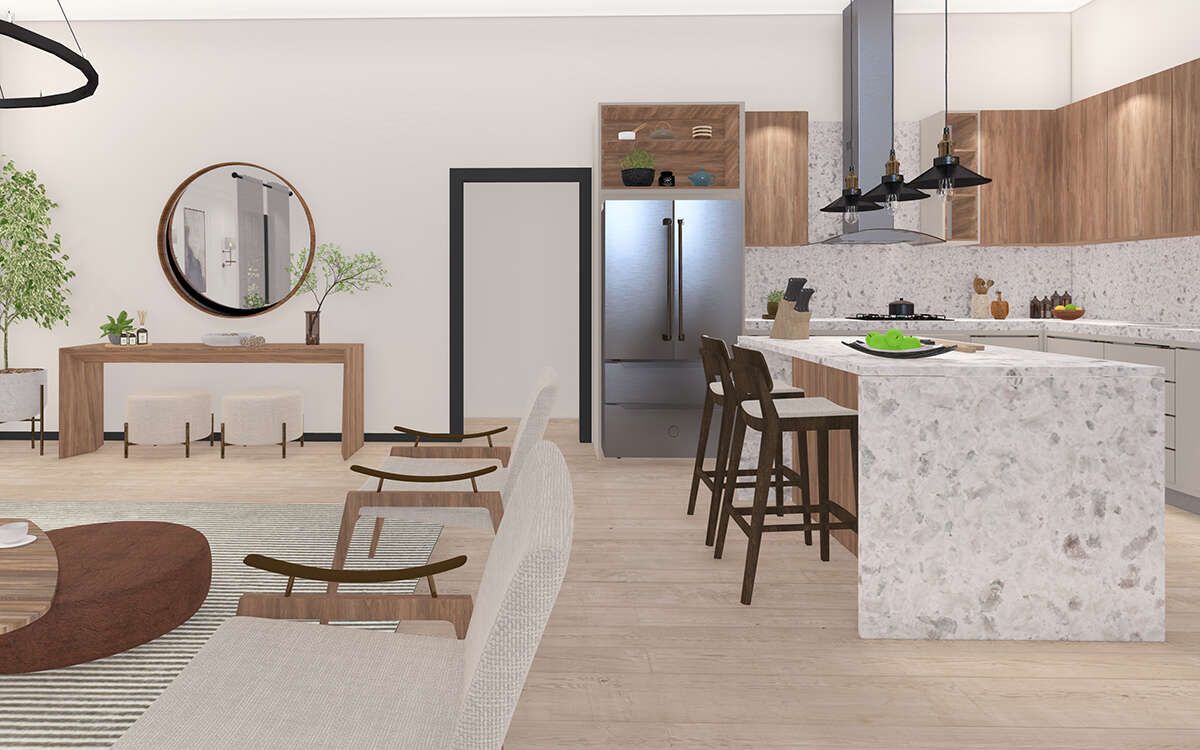
Dining is adjacent to the kitchen workspace, enabling casual or formal meal routines without fragmenting the living area. The openness supports socialisation and multi-use living—from quiet evenings to family gatherings.
Kitchen Features
The kitchen is efficiently positioned near the garage/mudroom zone for direct access from vehicle drop-off and errands. Counter and cabinetry align with the open plan flow, supporting both preparation and interaction with the living/dining zones.
With the high ceiling and broad width, the kitchen can accommodate an island or extended counter run—offering practicality without dominating the space. It fits the barn-style vernacular while remaining fully modern.
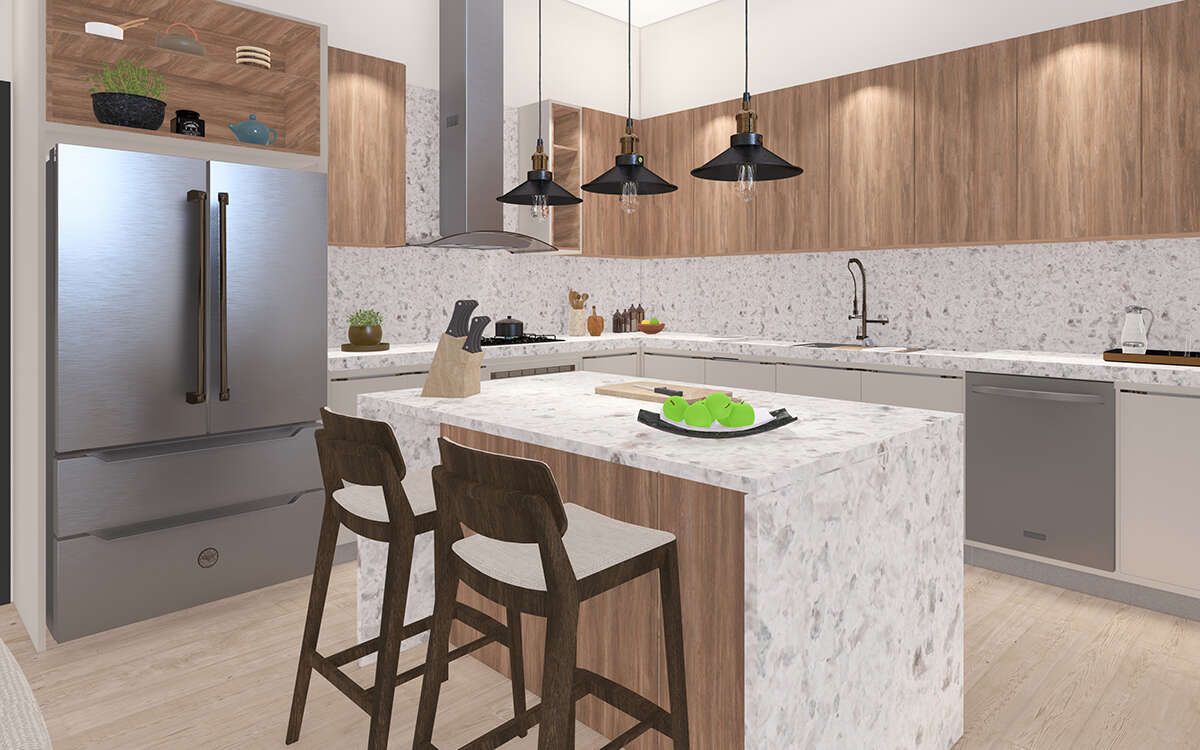
Garage & Storage
A full-width front-entry two-car garage anchors the plan and brings strong utility. Beyond the vehicle bays, there is opportunity for storage, workbench or hobby use—reflective of barn-style workspace function. The garage’s integration under the main roof maintains cohesive form rather than detached wings.
Storage elsewhere in the plan is compact but adequate: closets in each bedroom and likely a utility or pantry space near the garage. The plan favours usage over luxury storage, in keeping with its efficient footprint.
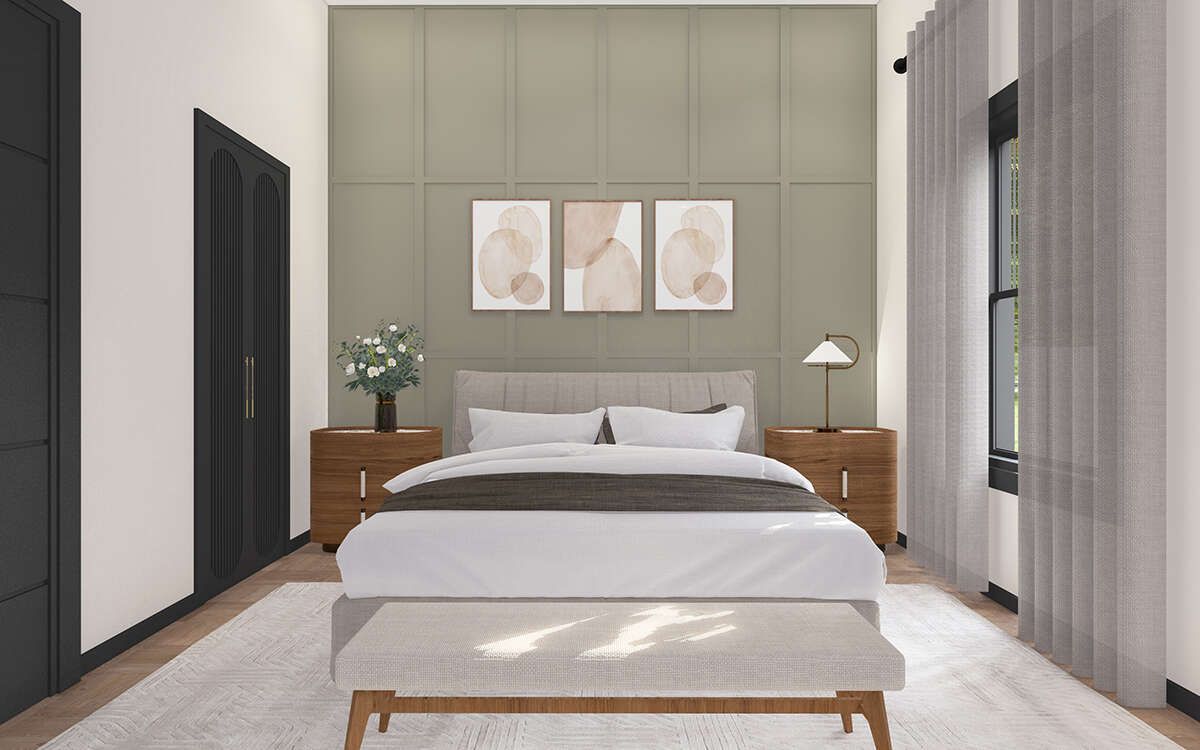
Construction & Efficiency Notes
The 12-foot ceiling height elevates the feel but also adds to volume—builders should consider ceiling insulation and controlled HVAC sizing accordingly. The 4:12 roof pitch simplifies framing and roofing materials compared to steeper roofs, helping lower cost.
The wide footprint and minimal depth reduce the number of exterior wall runs needed, improving structural efficiency and reducing envelope exposures. That makes this design suitable for cost-conscious builds with strong internal volume.
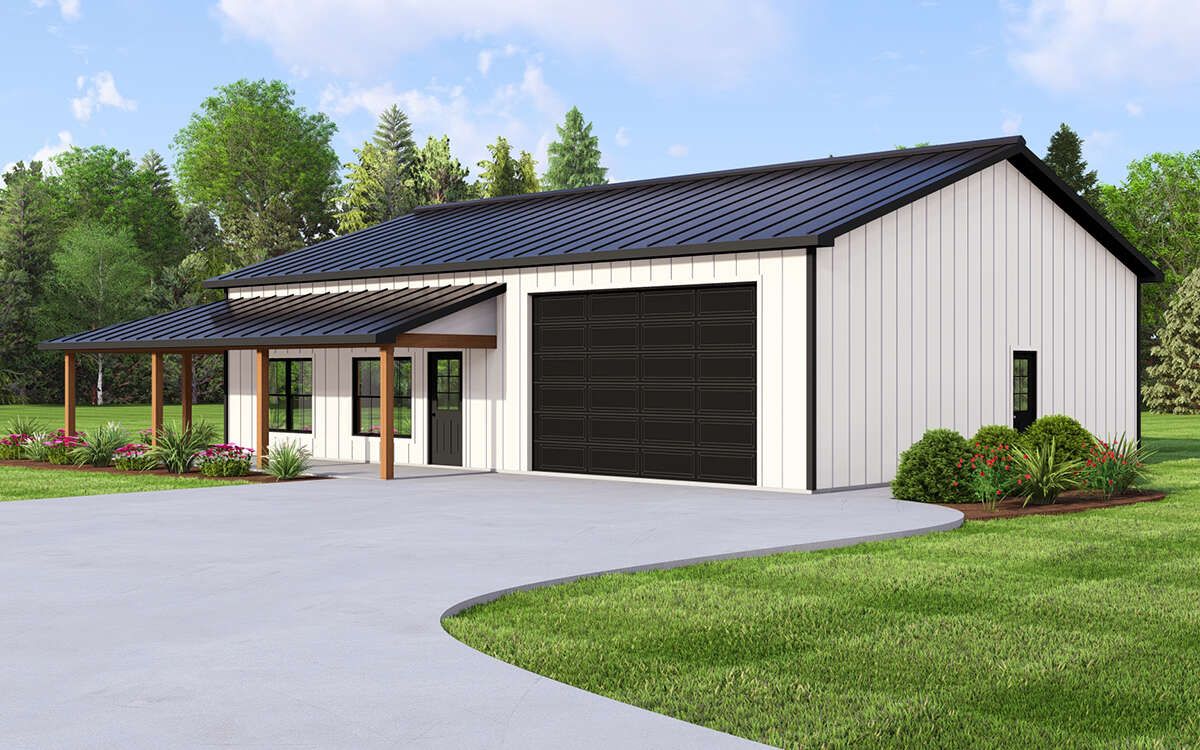
Estimated Building Cost
The estimated cost to build this home in the United States ranges between $195,000 – $300,000, depending on regional labor rates, foundation type, finish level and site complexity.
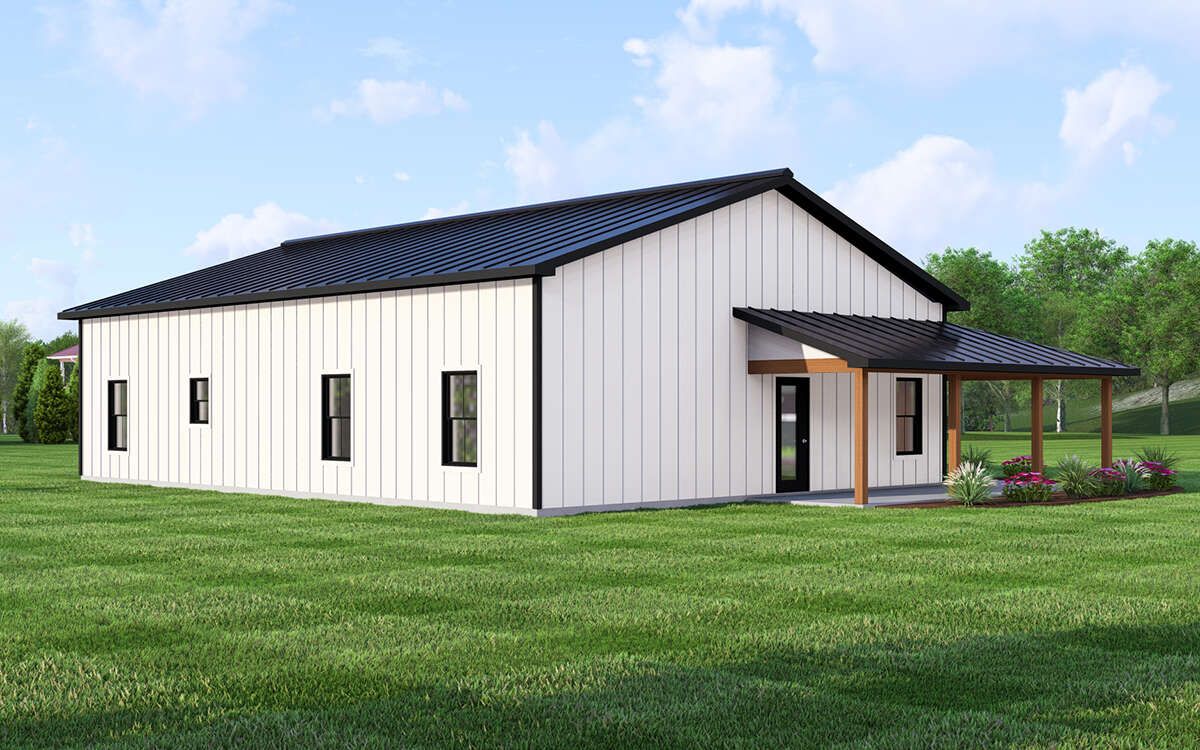
Why This Barn-Style Plan Works
This plan offers a compelling blend of cottage-sized square footage with barn-scale width and height—giving a spacious feel without excess. Three bedrooms, open plan living and a front-entry two-car garage round out a versatile layout that suits small families, empty-nesters or those repurposing a property to a modern “shouse” or barndominium aesthetic.
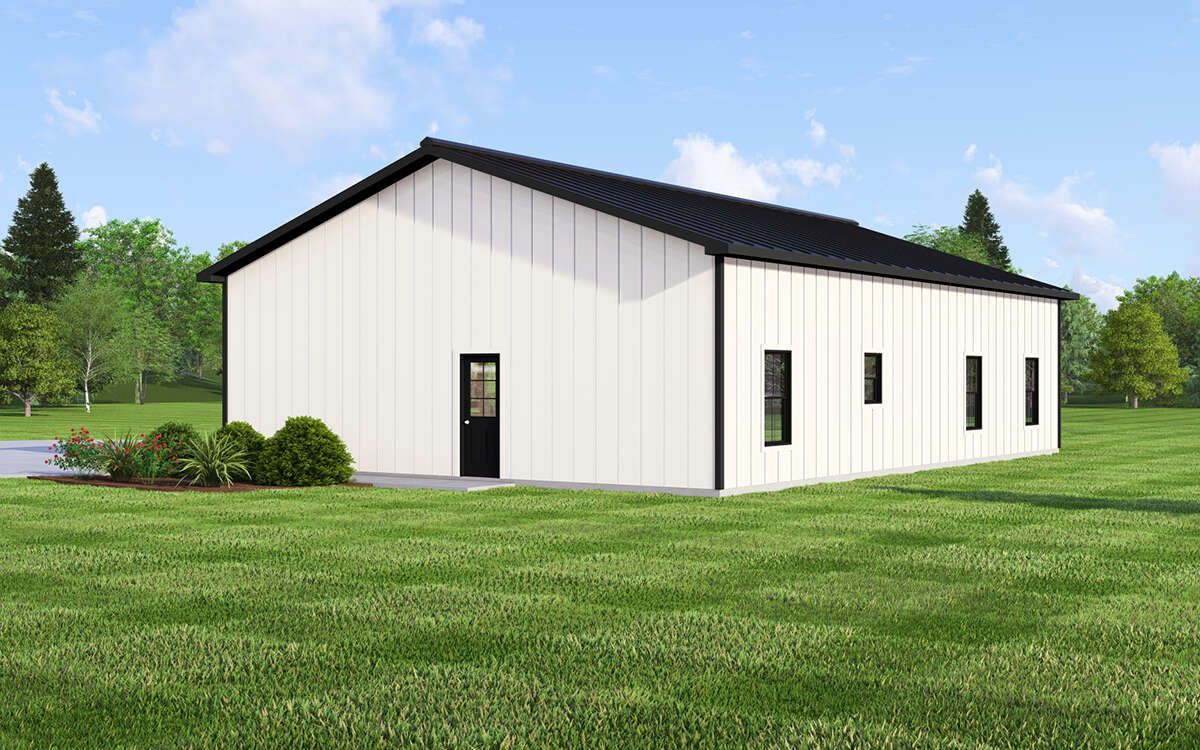
The high ceiling, wide footprint, and garage-anchored front reinforce both aesthetic appeal and functional strength. For those seeking character, efficiency and everyday utility in a single‐level home, this barn plan delivers.
“`4
