This smartly designed one-story home spans approximately **1,619 heated square feet**, offering flexibility with **2–3 bedrooms**, **2 full bathrooms** and **1 half bathroom**, plus a dedicated pocket office and an attached 2-car garage.Floor Plan:
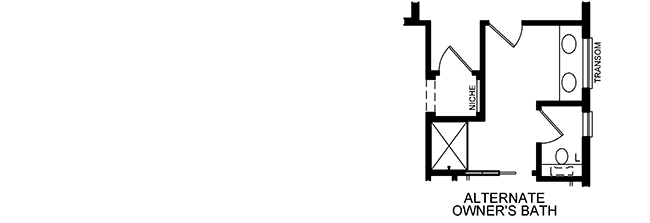
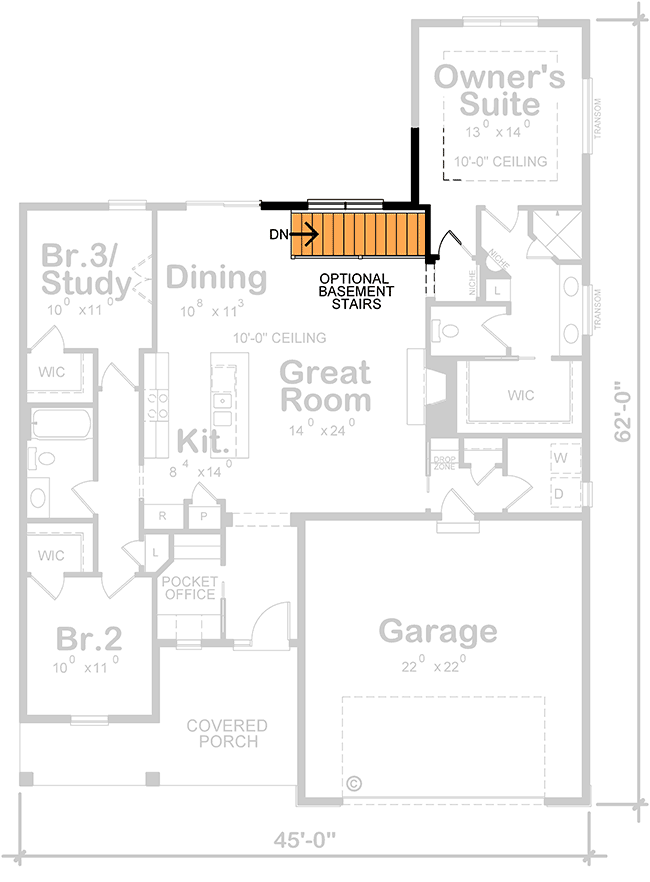
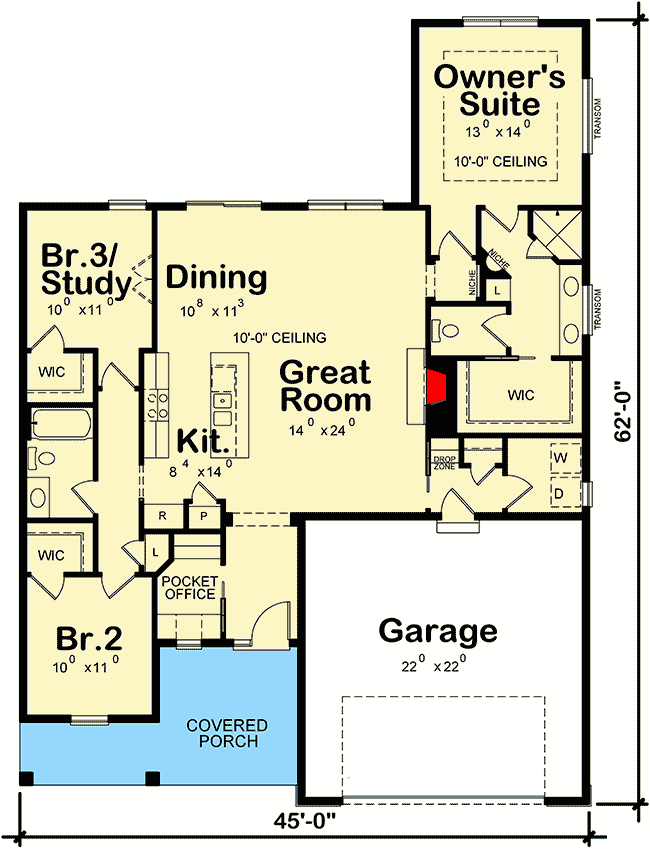
Exterior Design
The façade features forward-facing gables and a blend of siding materials—horizontal lap paired with accent panels or stone—giving upscale curb appeal while remaining grounded in the “New American” vernacular. 1 A footprint measuring roughly **45′ wide × 62′ deep** provides generous width for curb presence and interior depth that accommodates functional living. 2The exterior utilizes 2×6 exterior wall framing for durability and insulation value. 3 A welcoming front porch shelters the entry, while the attached front-entry two-car garage keeps utility and access streamlined. 4
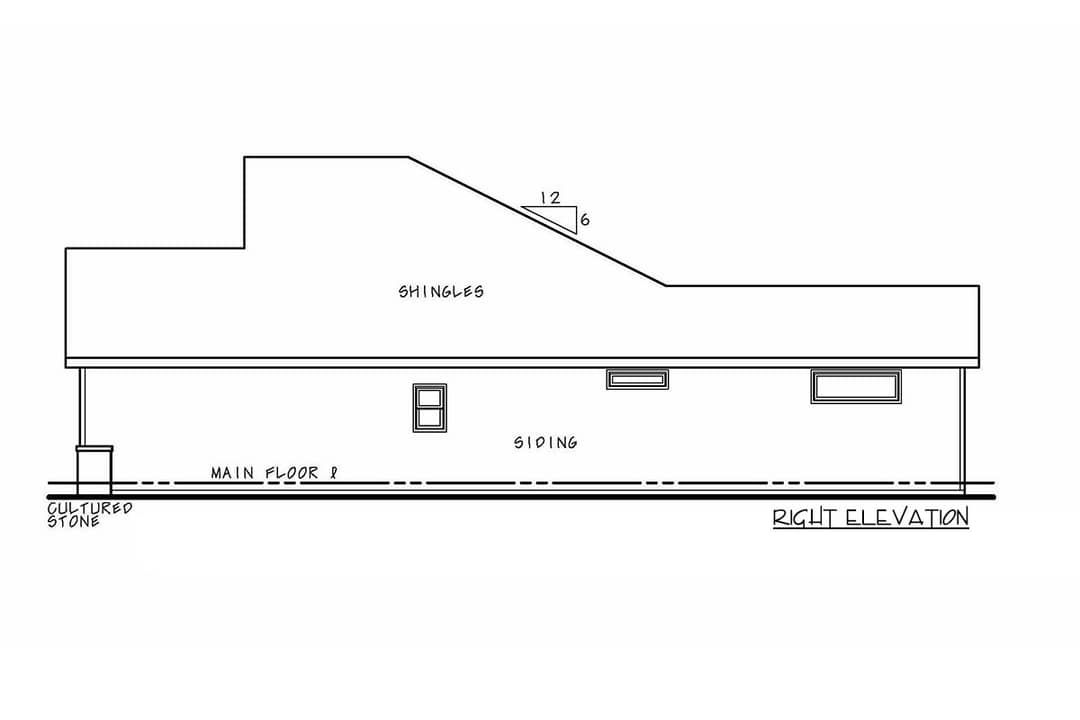
Interior Layout & Flow
Immediately upon entry you find yourself next to the pocket office—a quiet, enclosed space with a window overlooking the front porch, ideal for remote work or a focused zone. 5 Beyond this is the open-concept great room, dining area and kitchen, forming the heart of the home in an efficient and social layout.The floor plan intelligently places the owner’s suite on one side of the home with the secondary bedrooms (or optional third bedroom) tucked on the opposite wing—delivering a comfortable split-bedroom arrangement. The house is compact but richly layered with function and thoughtful flow. 6
Bedrooms & Bathrooms
The owner’s suite enjoys its own foyer, a step-ceiling treatment for a sense of height, and a private bathroom with separate water closet and walk-in closet. 7
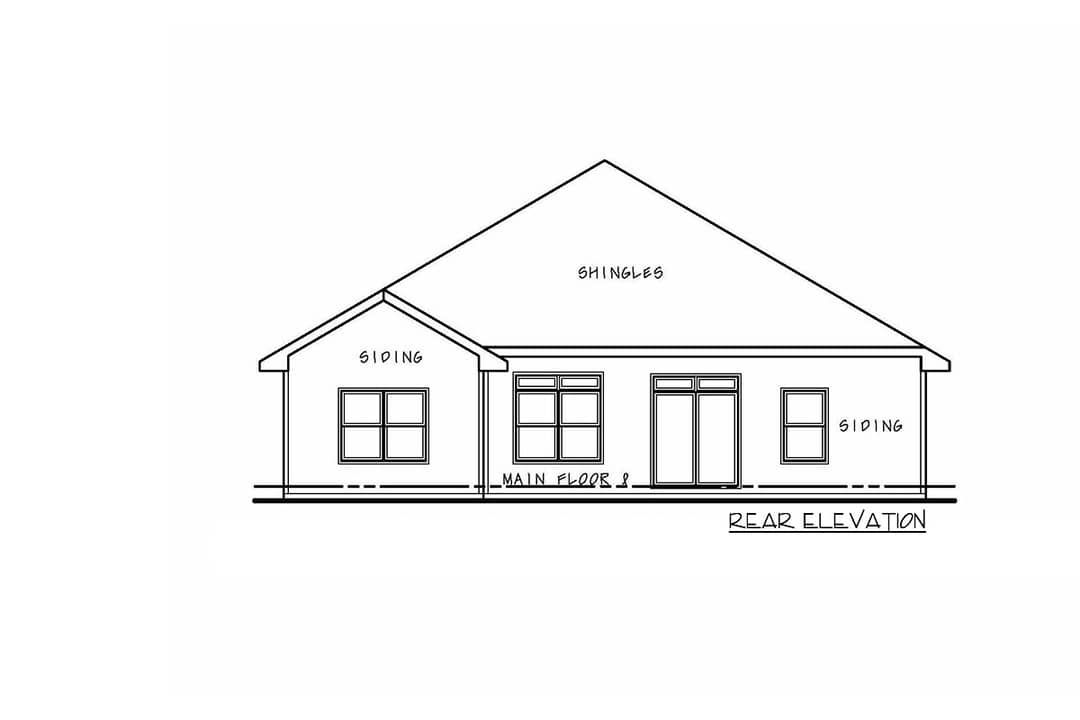
On the other side of the home are the secondary bedrooms sharing a hall bath, while a powder room sits near the common zones for guest convenience. This layout keeps privacy intact without sacrificing access or airiness.
Living & Dining Spaces
The great room features generous scale and visual openness thanks to the wide footprint and open connections to dining and kitchen. Large windows and well-placed glazing ensure plenty of daylight flows from the front to the rear of the home.The dining zone sits adjacent to the kitchen island with counter-height seating—ideal for casual meals or snacks—and aligns with the rear yard or patio access, enhancing indoor-outdoor living possibilities.

Kitchen Features
The kitchen is designed for both function and sociability: the island provides seating and workspace, the pantry and nearby mudroom/drop-zone link the garage entry to the kitchen for ease of unloading groceries. 8 With the open plan, the cook remains connected to living spaces and guests without being isolated.
Office / Flex Room
The dedicated pocket office located near the front of the home is a standout feature—it allows for a professional-grade workspace without converting a full bedroom. With a window for natural light and proximity to the entry, it’s perfectly suited for work-from-home, hobby space or quiet reading nook. 9
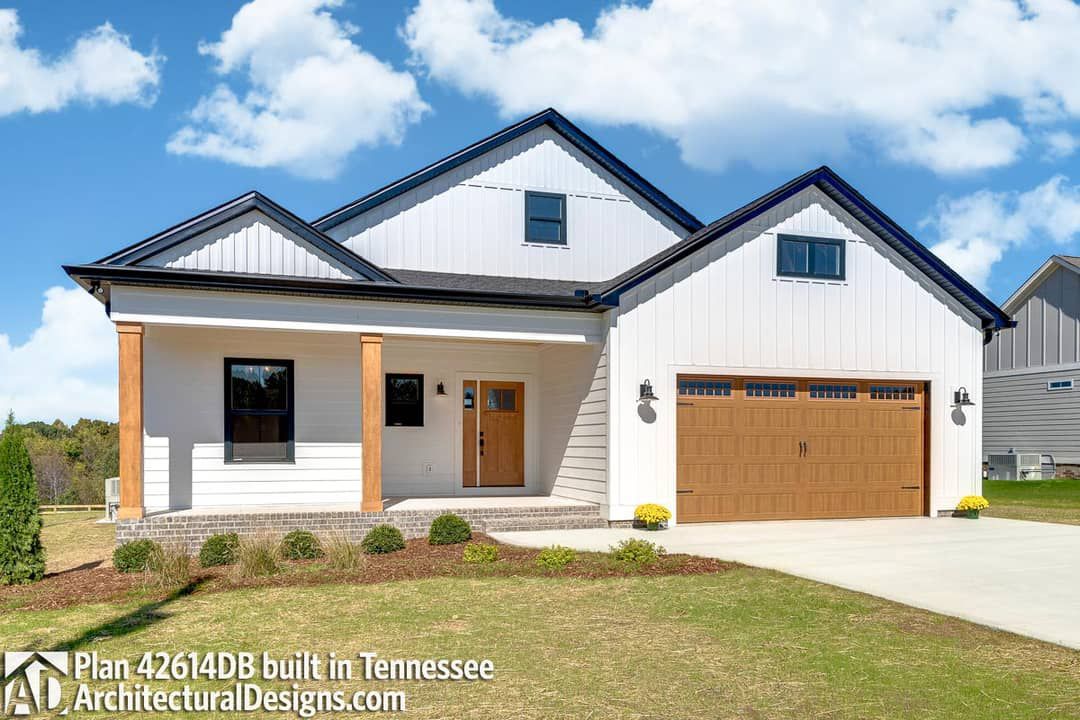
Garage & Storage
The 2-car front-entry garage opens into a mudroom/drop-zone that transitions into the main living zones, helping to keep the household tidy and organized. 10 Storage is integrated: closets in each bedroom, a walk-in in the owner’s suite, and pantry/service zones near the kitchen and garage entry.
Construction & Efficiency Notes
With 2×6 exterior walls, the home offers improved insulation potential and better structural performance, particularly when finishing with higher-end materials or targeting efficiency. 11 The open plan and compact overall depth reduce internal circulation waste and external wall surface, helping control both construction costs and ongoing energy use.
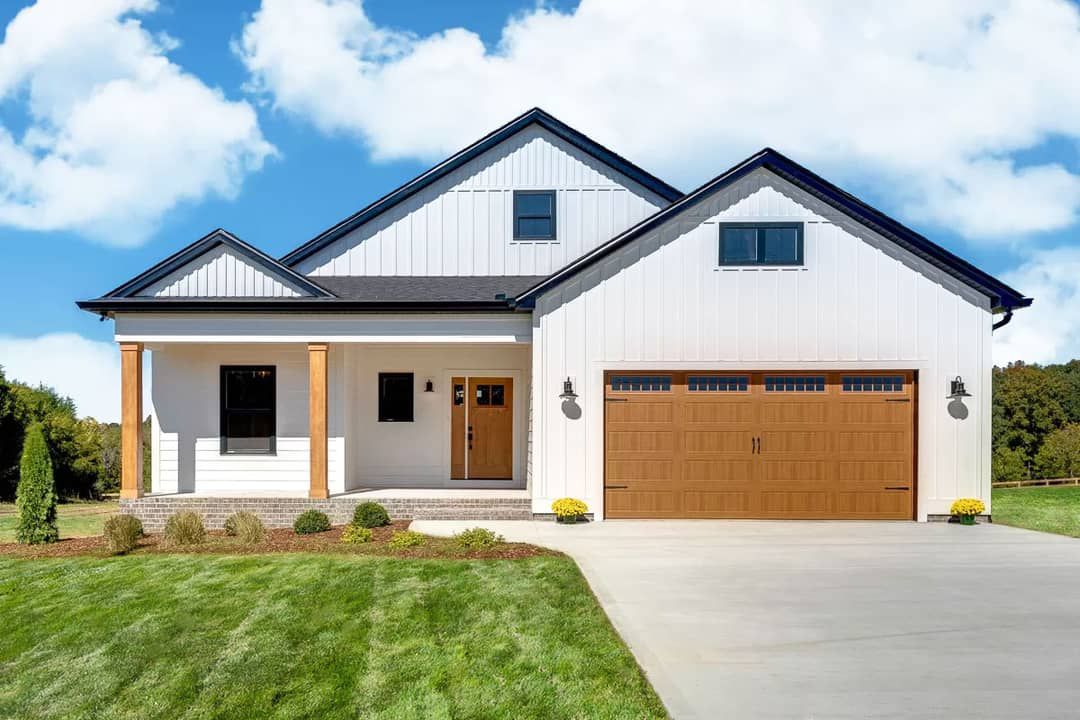
Estimated Building Cost
The estimated cost to build this home in the United States ranges between $235,000 – $345,000, depending on location, finishes, and site conditions.
Why This Home Plan Stands Out
This design offers refined detailing and functional depth without excess square footage: the pocket office, split-bedroom layout, and open plan living deliver a high-end feel at a median size. For couples, small families or anyone seeking a stylish, work-friendly but manageable home, this plan brings character, efficiency and modern convenience under one roof. It’s not just smart design—it’s live-well design.“`12














