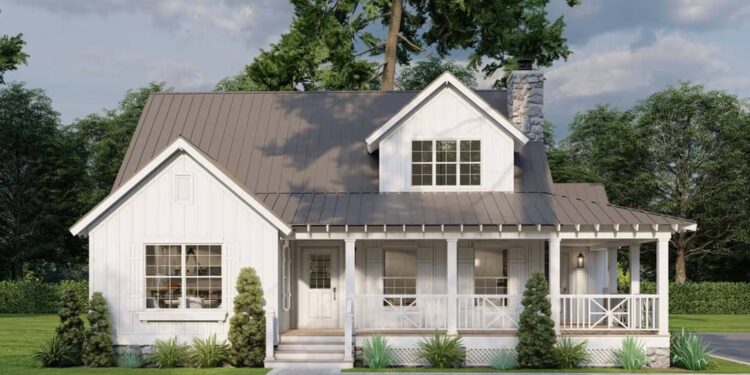This thoughtfully designed two-story home delivers approximately **1,836 heated square feet**, featuring **3 bedrooms**, **2 full bathrooms** and **1 half bathroom**, along with expansive outdoor porches; it marries rustic charm with modern layout finesse.
Floor Plan:
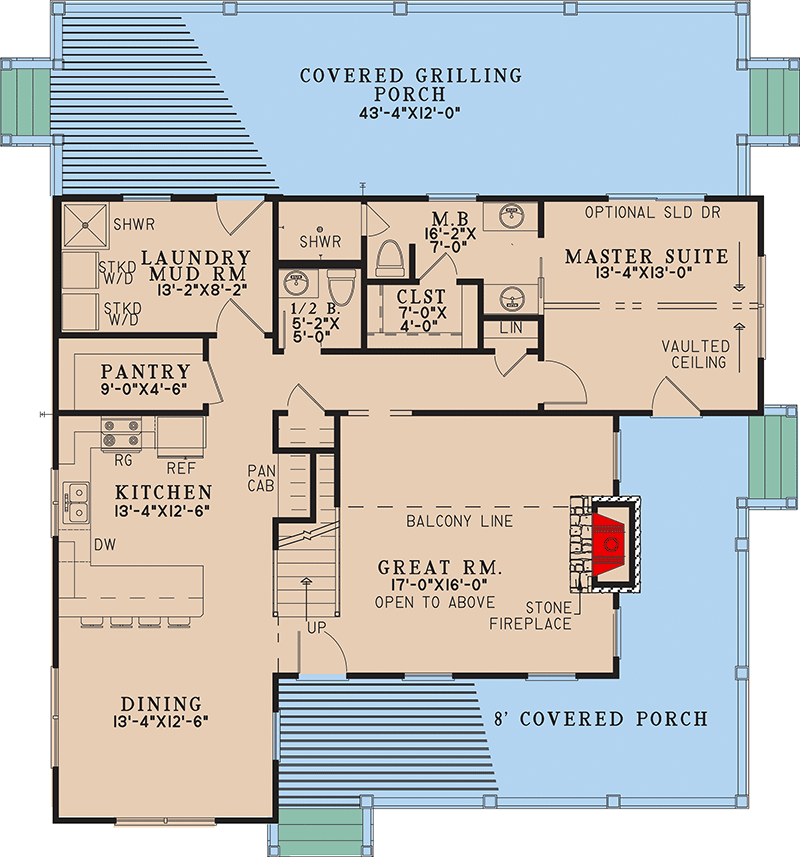
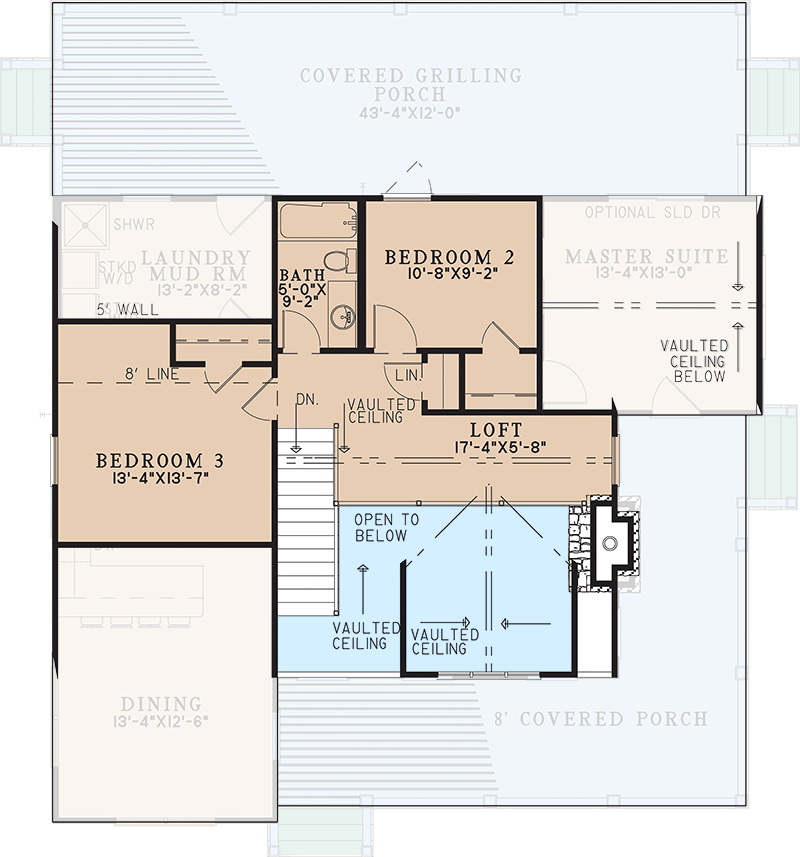
Exterior Design
The home spans roughly **44′-2″ wide by 51′ deep** with a maximum ridge height of **22′-4″** giving a well-proportioned footprint. 1 A welcoming L-shaped front porch (8-ft deep) wraps part of the façade, while a generous rear porch (12-ft deep) extends the outdoor living area—together offering about **894 sq ft** of covered exterior space. 2
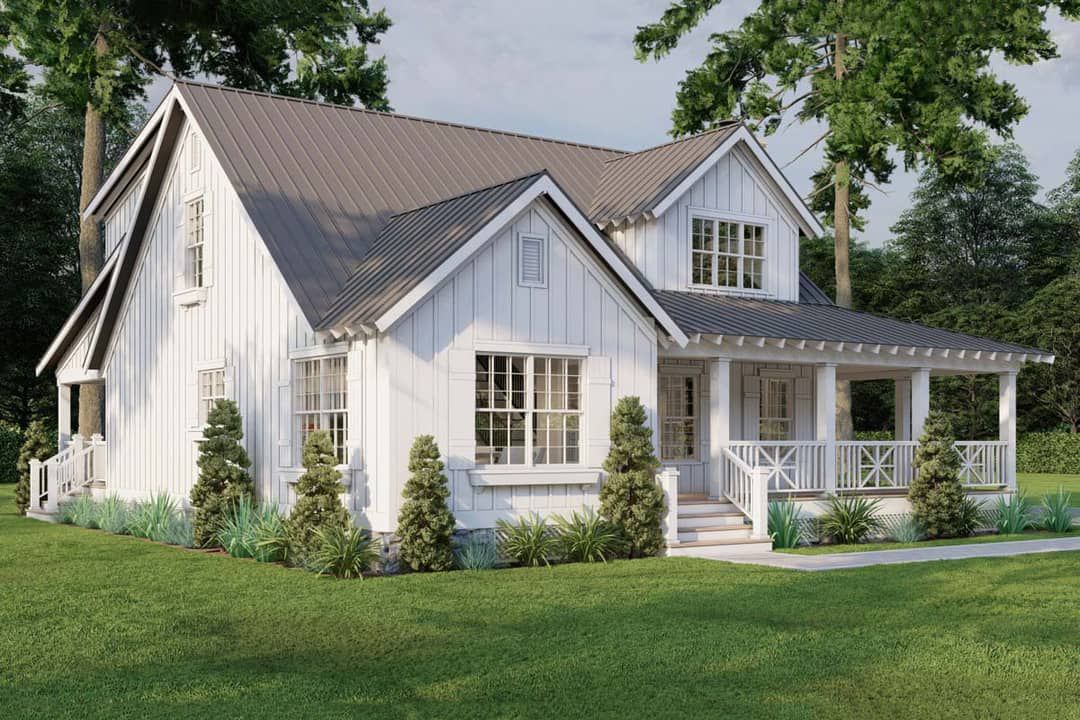
Framed with traditional 2×4 exterior walls (with optional 2×6 upgrade), and roofed at a primary pitch of 10:12 with secondary 4:12 transitions, the structure embraces rustic aesthetics while staying streamlined. 3 Natural stone or reclaimed rock accents around the great-room fireplace anchor the aesthetic; generous windows and gables allow light to flood the interior while blending seamlessly with country surroundings.
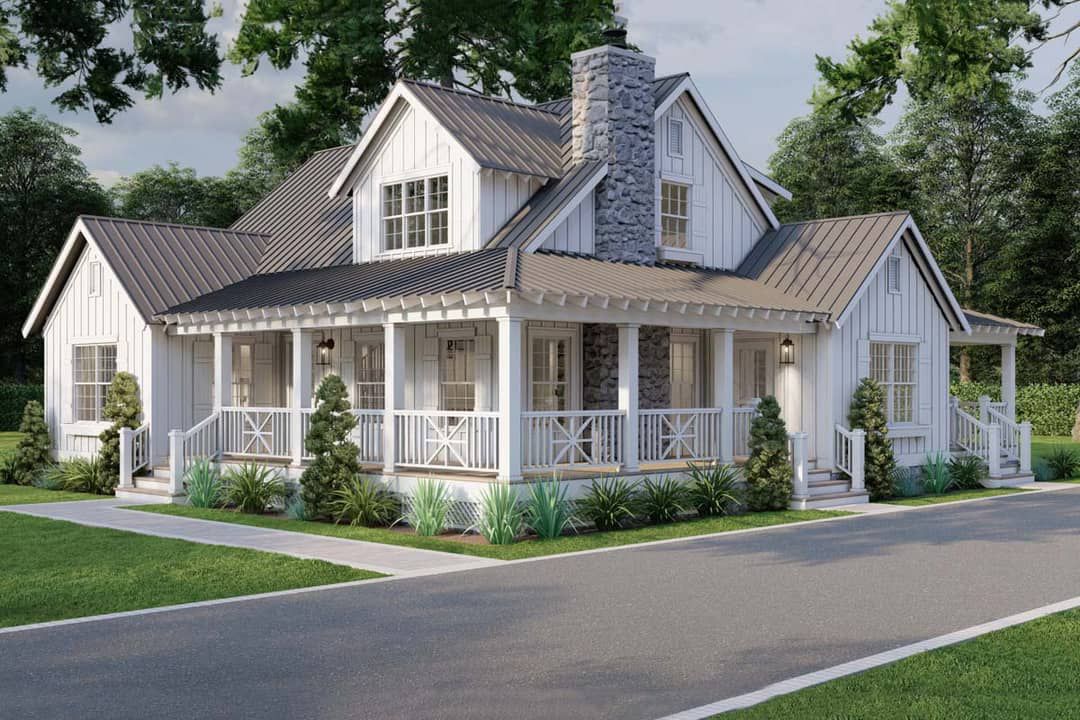
Interior Layout & Flow
Step through the deep front porch and enter a two-story great room: the focal point of the home, with a stone fireplace, exposed beams, and generous volume rising to the loft above. 4 On the main floor (approx. 1,304 sq ft) you find the great room, an open‐plan kitchen and dining area, the master suite, a half bath, and laundry/mudroom. Upstairs (approx. 532 sq ft), two bedrooms, a full bath and a loft overlook the great room. 5
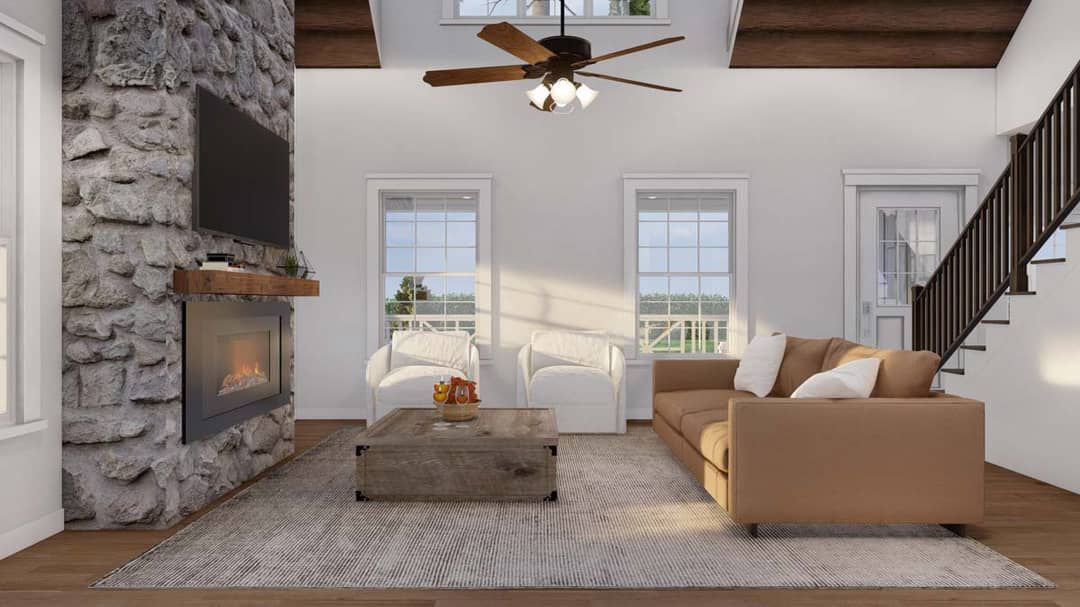
The plan uses functional zoning: the master suite is on the main level for convenience and privacy, while secondary bedrooms on the upper level enjoy separation from the primary living zone. Circulation is minimal—no long hallways—so the layout feels open and efficient.
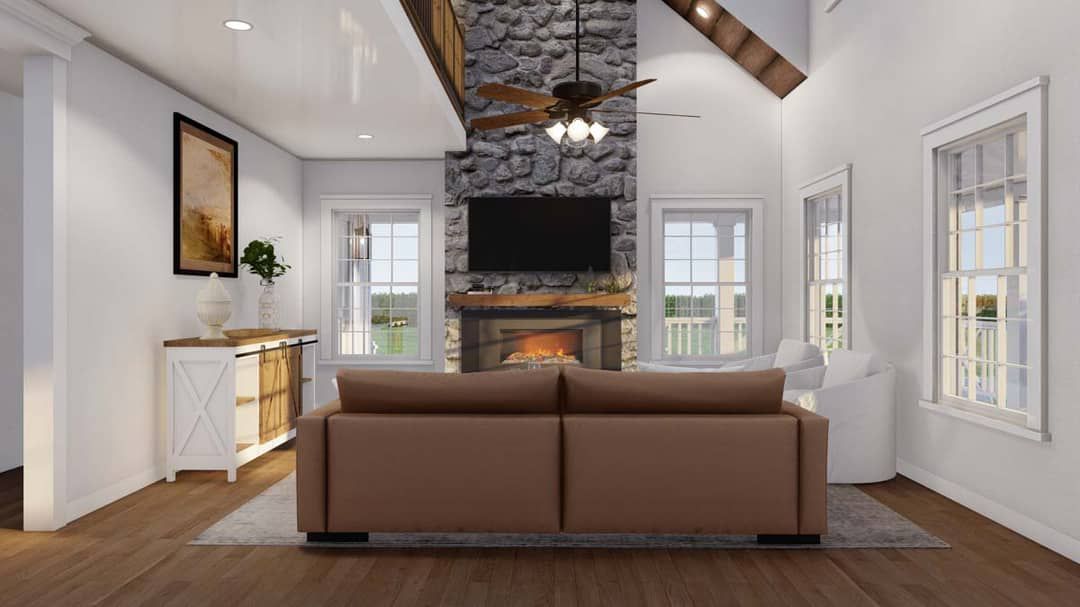
Bedrooms & Bathrooms
The main-level master suite delights with a vaulted ceiling, spacious walk-in closet and full private bath configured for comfort and utility. 6 Upstairs, two secondary bedrooms each have good closet space and share a full bath, offering flexibility for family or guests.
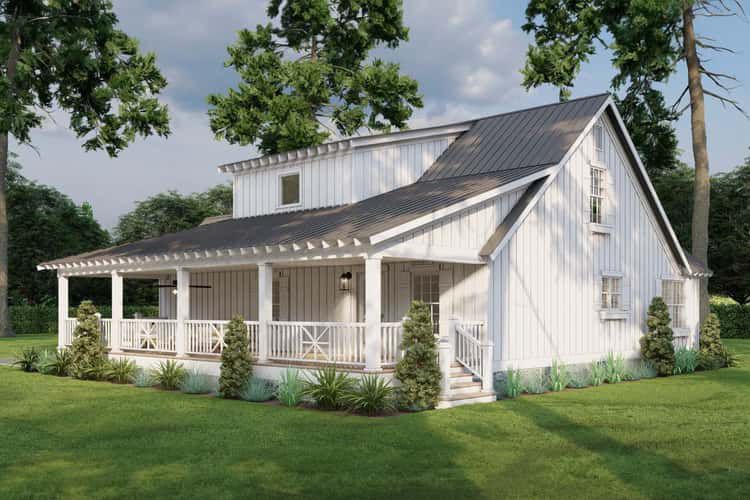
A half bath on the main‐level serves visitors without intruding into private bedroom zones. The split arrangement allows seamless daily living while avoiding disruption—an ideal design for both families and empty-nesters alike.
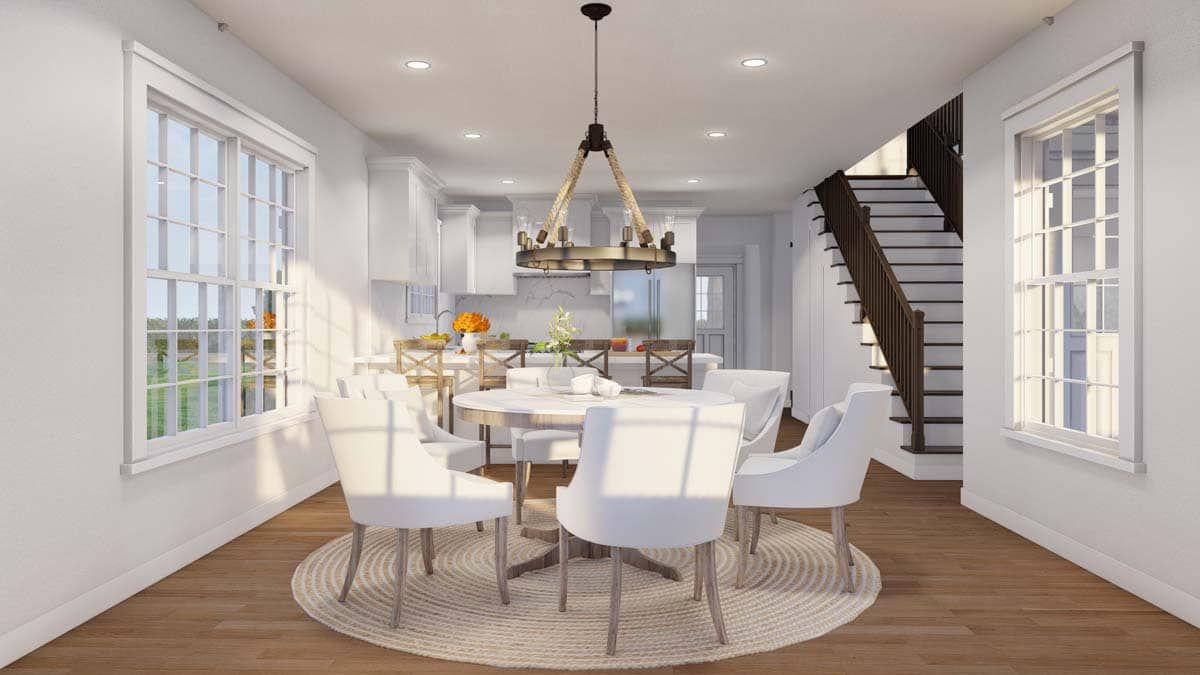
Living & Dining Spaces
The heart of the home is the open living/dining/kitchen zone beneath the soaring great‐room volume. With the loft above, a sense of expansiveness is achieved without inflating the footprint. Large windows and the rear porch doors fill the area with natural light.
The dining area sits adjacent to both the kitchen and rear porch access, facilitating indoor-outdoor meals and entertaining. The interplay of open space and clearly defined zones allows comfortable everyday living and effortless hosting.
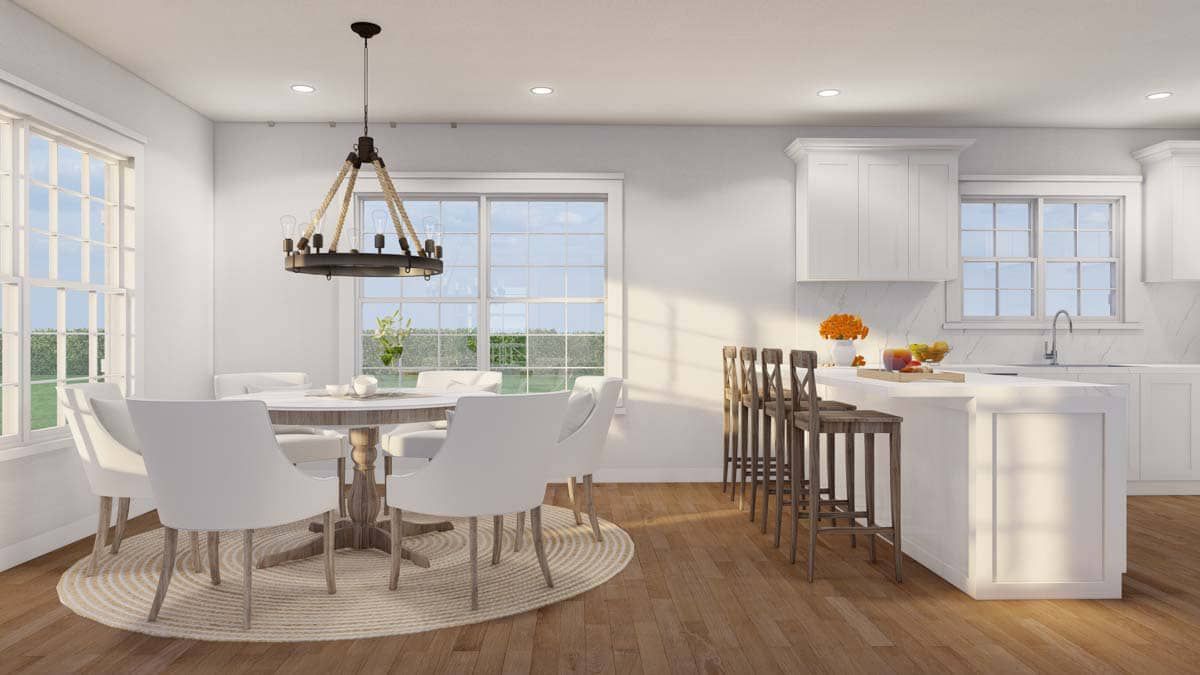
Kitchen Features
The kitchen showcases a peninsula providing seating for four, an adjacent pantry cabinet and walk-in pantry—features that elevate utility in a compact footprint. 7 The layout places the work triangle close to the dining area and supports interaction with guests in the great room. High-quality finishes such as stone counters, shaker-style cabinetry and timber beams highlight the rustic motif while delivering modern function.
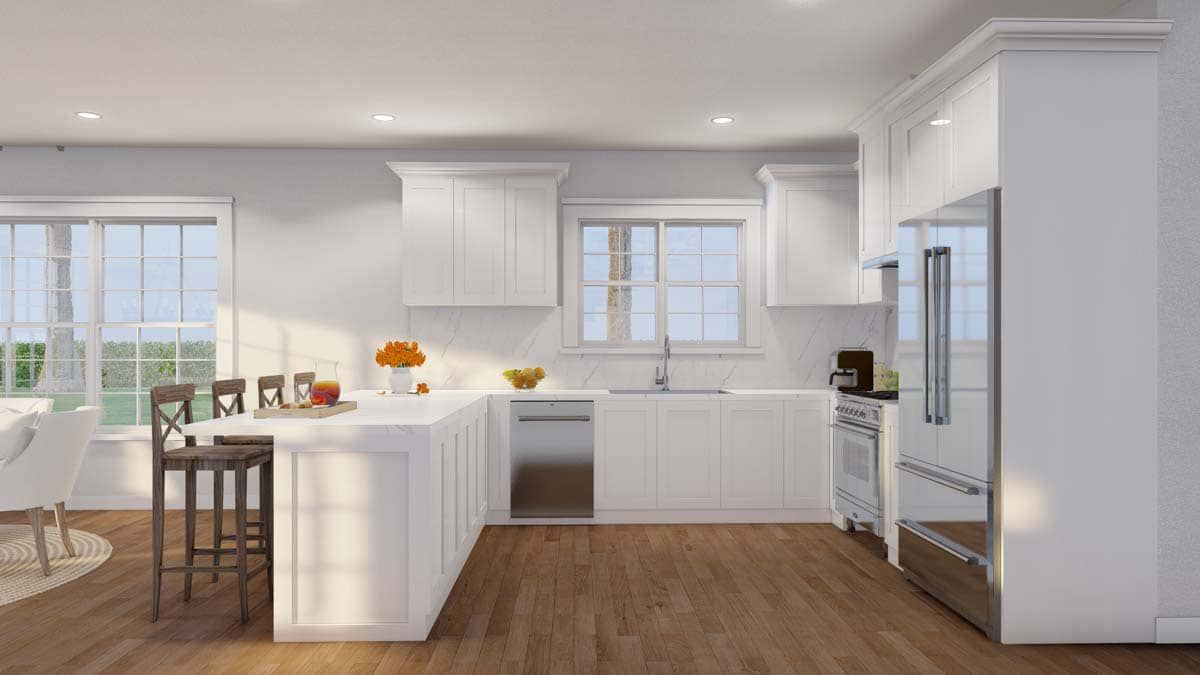
Outdoor Living (Porches)
Outdoor living is emphasized with nearly **900 sq ft** of covered porches—an L-shaped front porch for morning coffee or relaxed evenings, and a generous 12-ft-deep rear porch for larger gatherings or simply enjoying the backyard. 8
Sliding or French doors from the living/dining areas connect seamlessly to the rear porch, enhancing the indoor-outdoor flow and extending the living space naturally into the landscape.

Construction & Efficiency Notes
The 10:12 roof pitch creates generous volume in the great room while allowing attic insulation to perform effectively. Walls are 2×4 by standard, with 2×6 options for enhanced thermal performance. The plan clusters wet zones (kitchen, laundry, baths) near each other, helping reduce plumbing runs and save on mechanical systems. 9
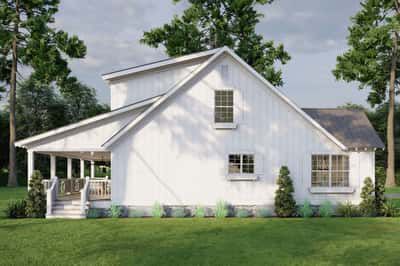
The modest overall heated area, combined with efficient circulation and elimination of wasted corridors, makes this home more economical to build and operate—yet visually expansive and comfortable.
Estimated Building Cost
The estimated cost to build this home in the United States ranges between $260,000 – $390,000, depending on region, labor, materials and site conditions.
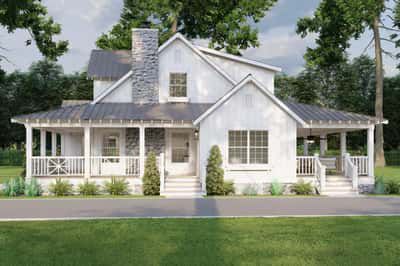
Why This Rustic Country Home Plan Works
For those seeking charm, volume and smart design without an oversized footprint, this home delivers beautifully. The two-story great room and loft overlook offer drama; the efficient layout ensures livability and value. With three full bedrooms, two full baths and a half bath, this plan is flexible whether for family living or guest-friendly design.
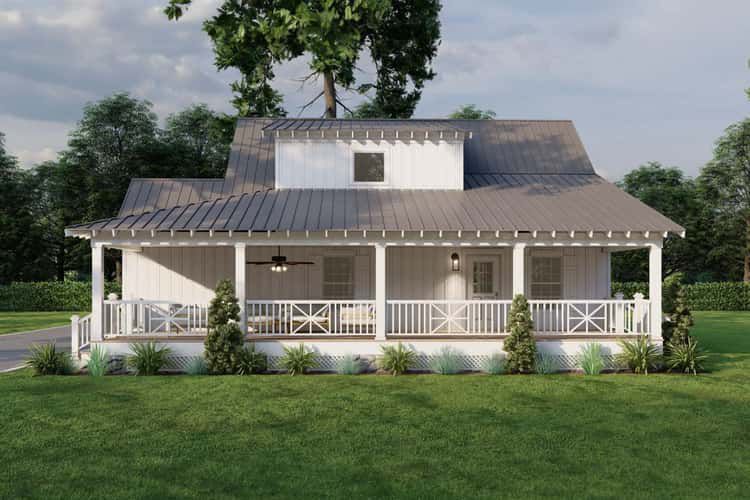
In essence: sophisticated rustic living, smartly sized and thoughtfully crafted. This home invites you to live comfortably, entertain easily and enjoy the outdoors without compromise.
“`10
