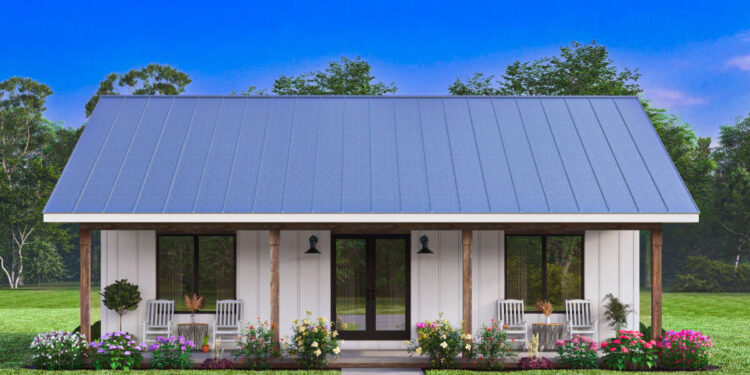This compact and thoughtfully laid-out one-story country-style home offers approximately **1,114 heating square feet**, featuring **2 bedrooms** and **2 full bathrooms**, with a footprint of **36′ wide by 40′ deep**.
Floor Plan:
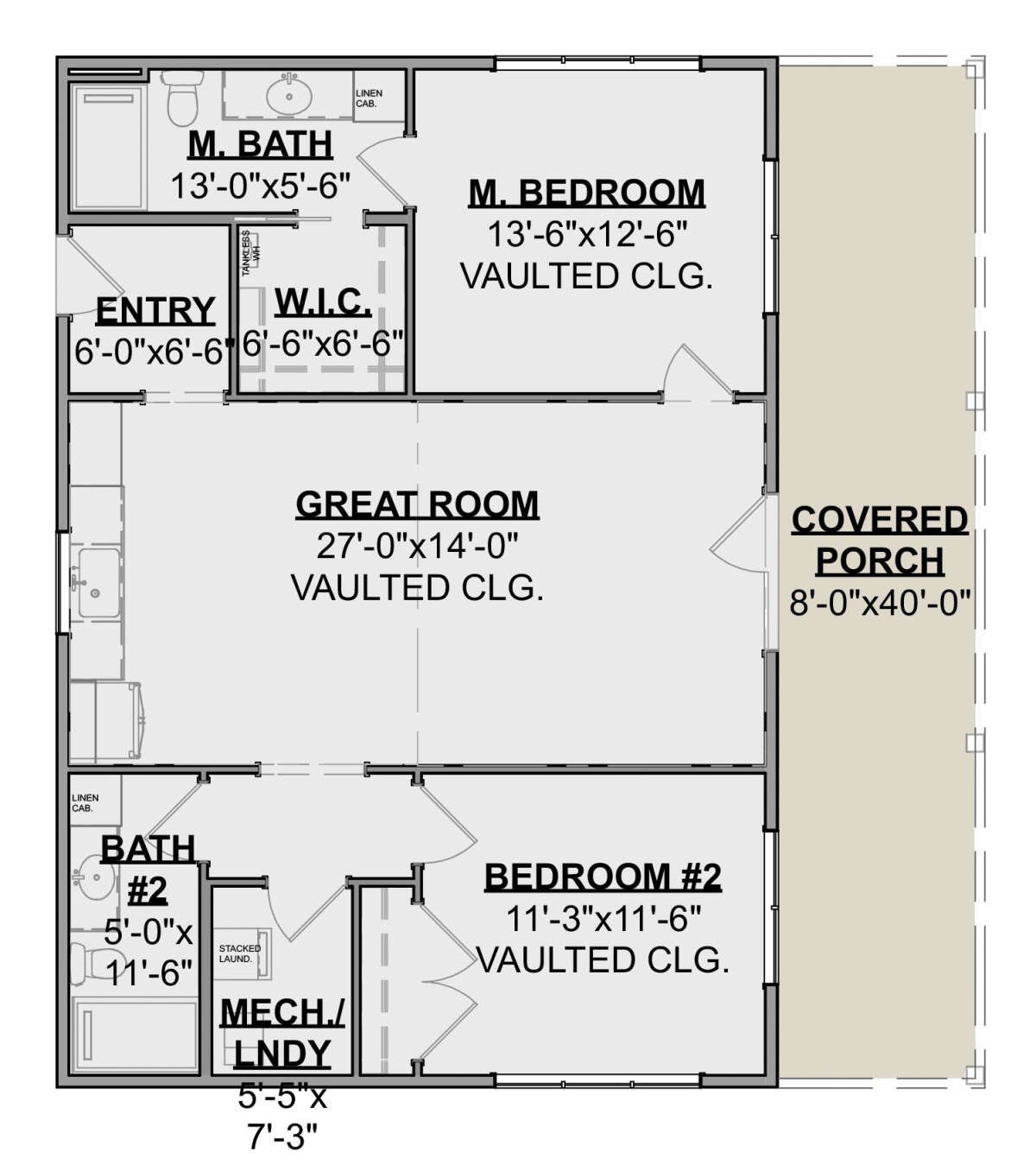
Exterior Design
The exterior presents a clean country aesthetic with modest scale and efficient form. At 36′ × 40′ the home fits comfortably on narrower lots while still offering full-sized living spaces. 1
Framing is specified at 2×6 wood exterior walls, and the roof is pitched at 6:12, creating modest volume without excessive cost. 2 A rear porch adds outdoor living appeal and extends the house footprint gently into the landscape. 3
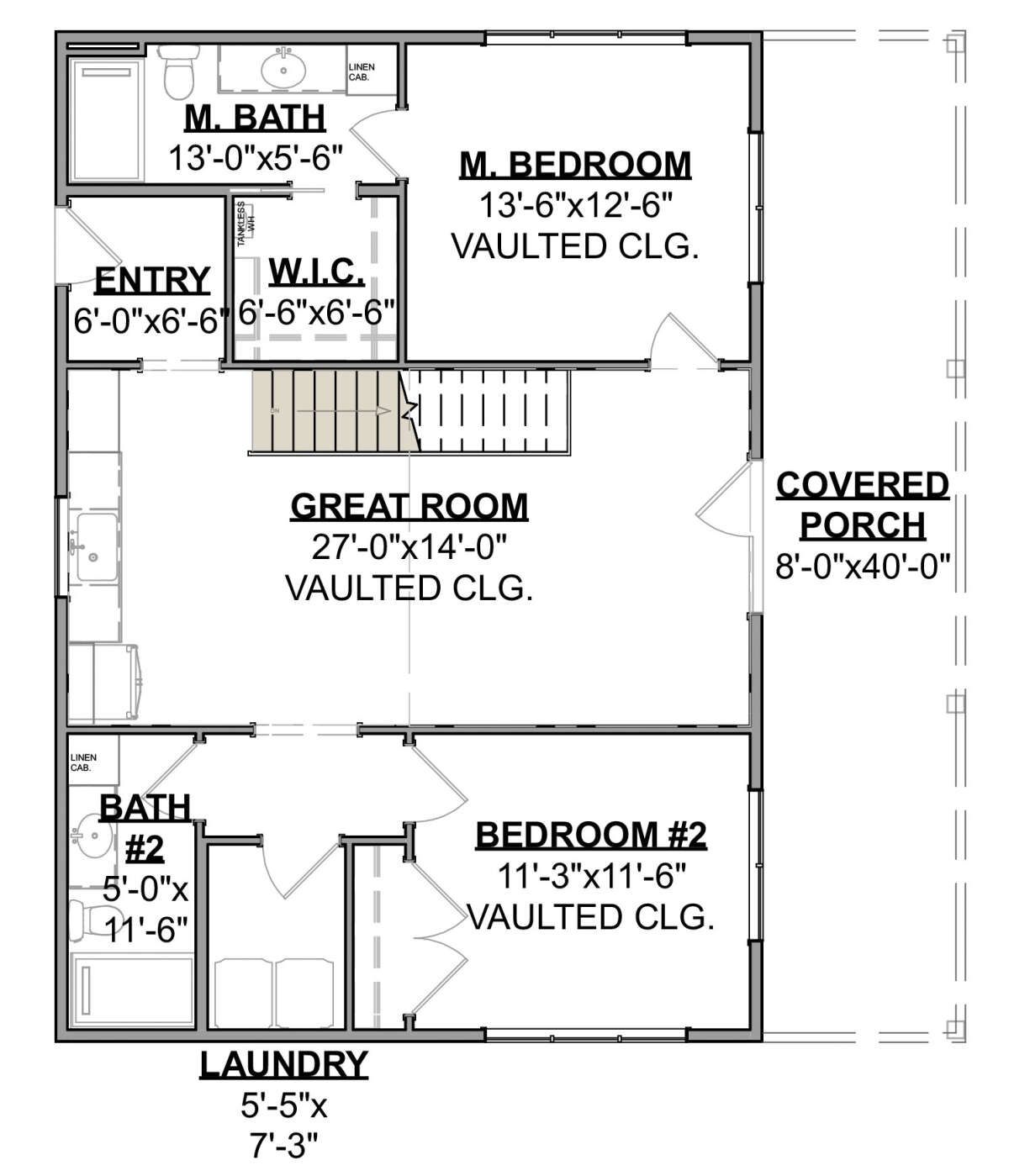
Interior Layout & Flow
Upon entering, you step into a combined living-and-dining space that opens to the kitchen and rear porch—thereby promoting indoor-outdoor flow despite the compact size. Circulation is minimized, with functional adjacency of key spaces to maximize efficiency.
The plan features a split-bedroom layout: the owner’s suite sits on one side of the home, while the secondary bedroom lies opposite the living space—offering enhanced privacy for occupants. 4 A full bathroom serves the secondary bedroom and guests, while the owner’s bath remains private.
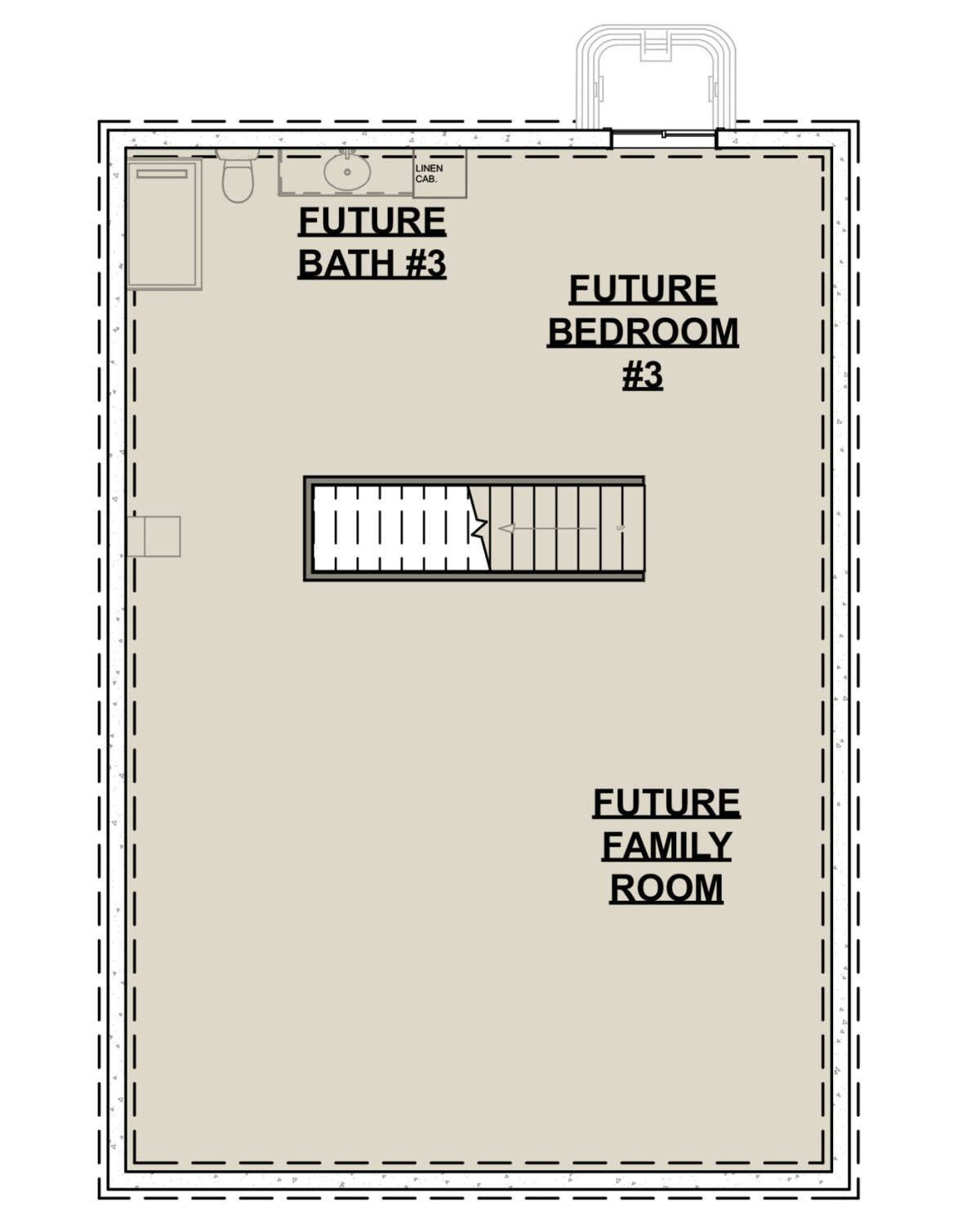
Bedrooms & Bathrooms
The two bedrooms are sized to fit standard furniture and provide direct or nearby access to full bathrooms—rare for homes in this size category. The master suite enjoys its own private full bath while the second full bath serves the other bedroom and any visiting family or guests.
This arrangement is especially beneficial for small families, couples who host guests, or homeowners planning longer-term living in the space without sacrificing bathroom access or bedroom function.
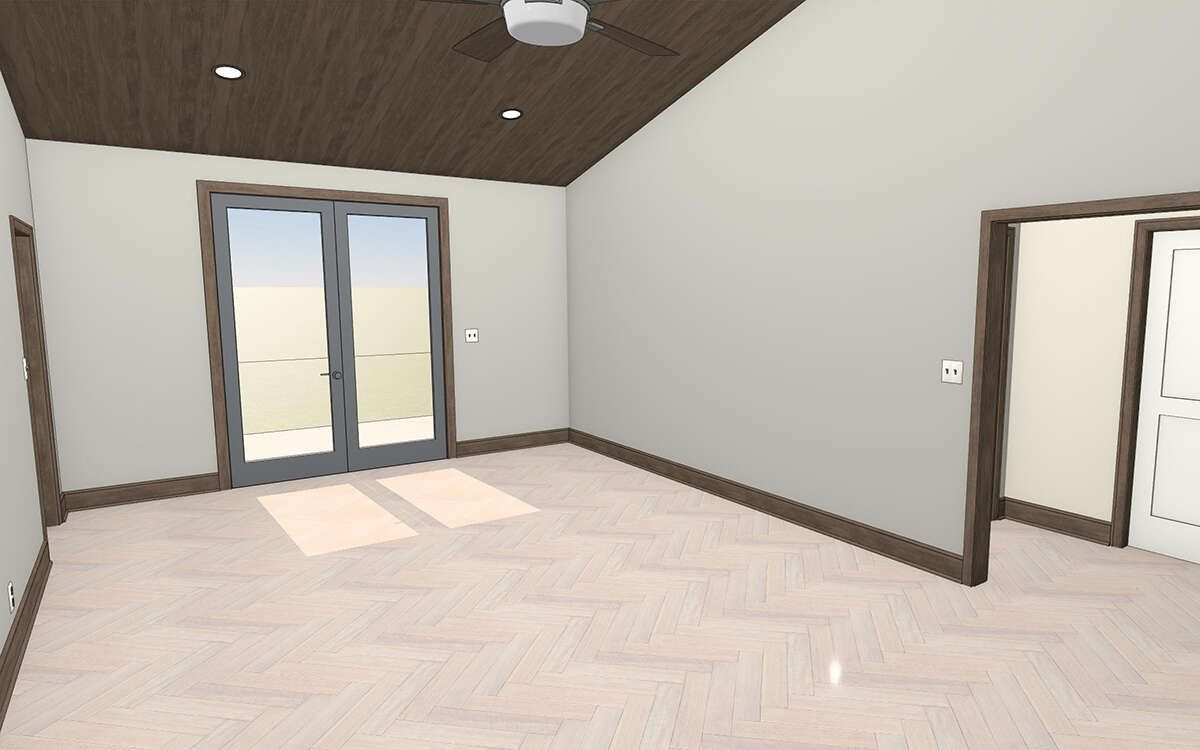
Living & Dining Spaces
The open-plan living and dining area acts as the heart of the home. With the compact footprint, the zones interact seamlessly—which promotes socialising, supervision of children, or flexible use of the space for both daily routines and entertaining.
Large windows face the rear porch or yard area, bringing daylight deep into the home. The modest ceiling height (9 ft) keeps the scale comfortable and efficient. 5
Kitchen Features
The kitchen is positioned to serve both the living/dining zones and the rear porch access, making spill-out dining or outdoor meals easy. The layout supports modern appliances and includes adjacent space for pantry or storage without wasting square footage.
Counters and cabinetry are scaled to the home’s footprint, ensuring functionality without excess. The kitchen transition to the living area maintains openness while retaining distinct zones—ideal for compact living with full-size efficiency.
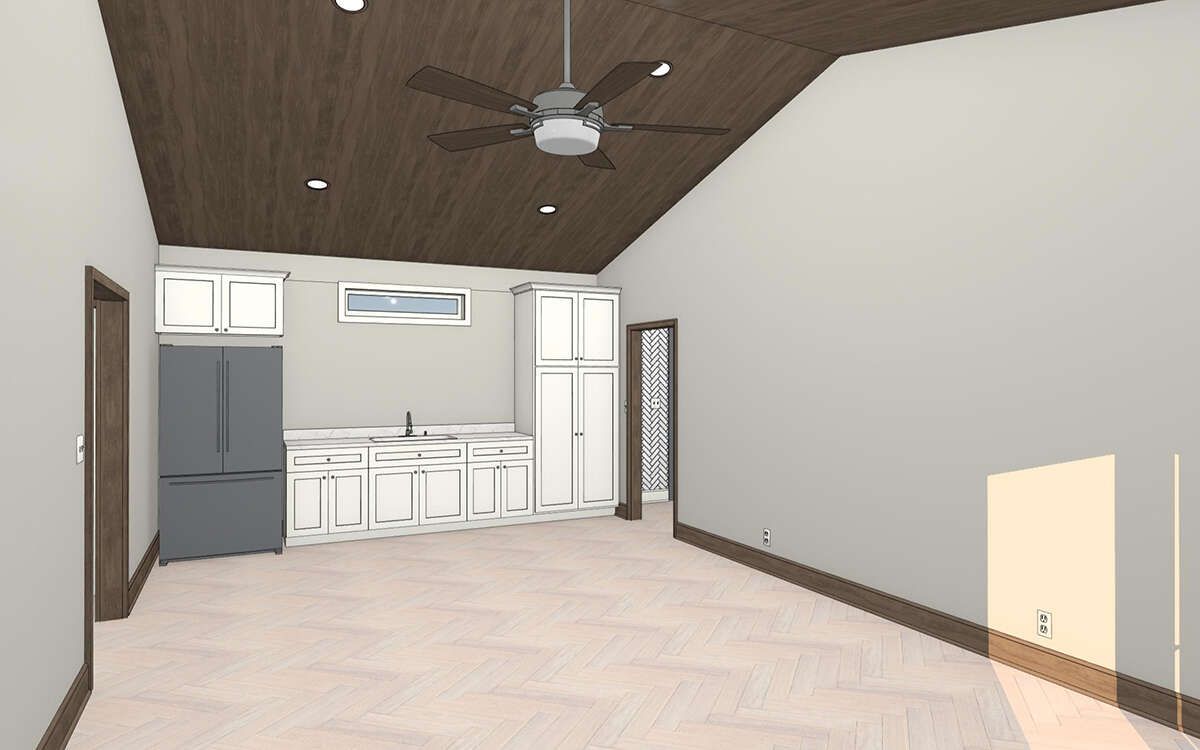
Outdoor Living
A rear porch complements this home’s indoor comfort with a defined outdoor space. While no front porch is mentioned, the rear porch provides opportunity for al-fresco meals, relaxing in the evening, or simply extending the living footprint to the outdoors. 6
The compact design means less exposed wall area to the elements and a stronger connection to the landscape via the porch—helpful for both thermal performance and lifestyle enjoyment.
Construction & Efficiency Notes
Using 2×6 framed exterior walls in a 1,114 sq ft home provides a strong envelope and better insulation potential—especially important if this home is built in cooler climates or with high performance goals in mind. 7
The efficient layout limits corridor waste and maximises usable area. The modest depth and width reduce plumbing and mechanical runs—yielding lower cost and improved energy performance. Likewise, the 6:12 roof pitch reduces structural material requirements compared to steeper designs.
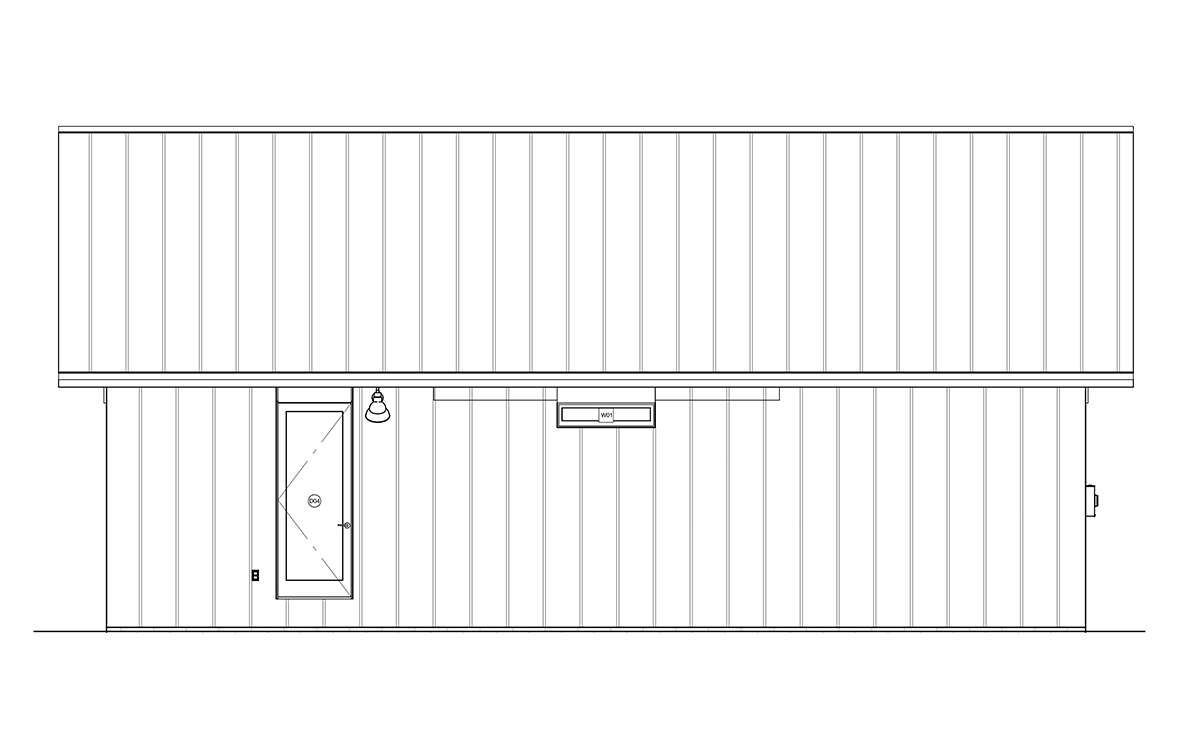
Estimated Building Cost
The estimated cost to build this home in the United States ranges between $140,000 – $220,000, depending on region, finish standards, site conditions and contractor pricing.
Why This Country Plan Works
For those seeking thoughtfully sized living without sacrificing comfort or quality, this plan offers excellent value. With two full bathrooms, two bedrooms, efficient open zones and a porch for outdoor connection, the home supports modern lifestyles in a compact form.
This design suits first-time homeowners, downsizers, or anyone looking for a manageable footprint with full-size amenities. No wasted space, welcoming layout, and strong potential for both daily comfort and resale appeal.
“`8
